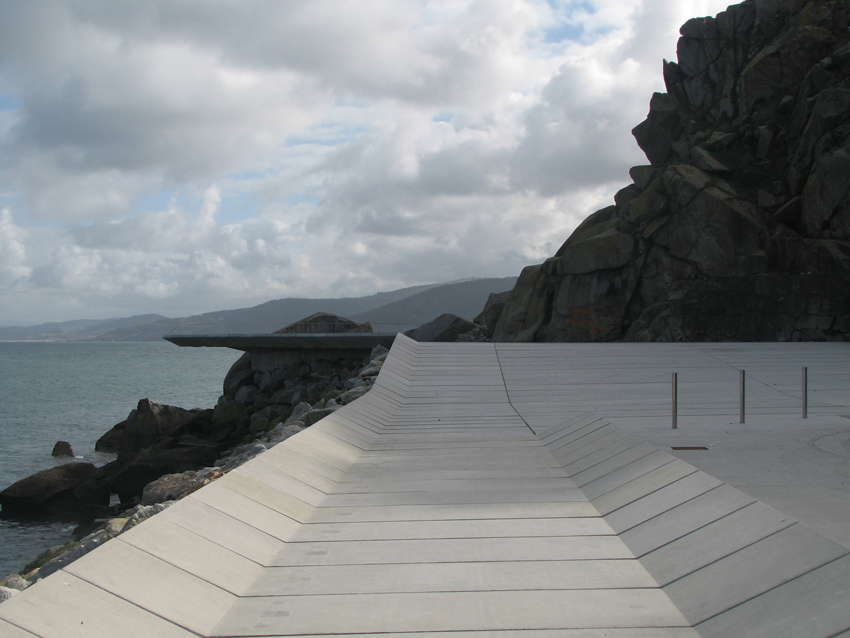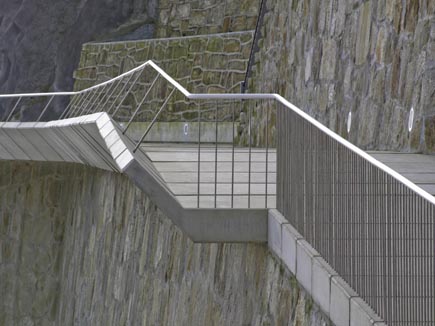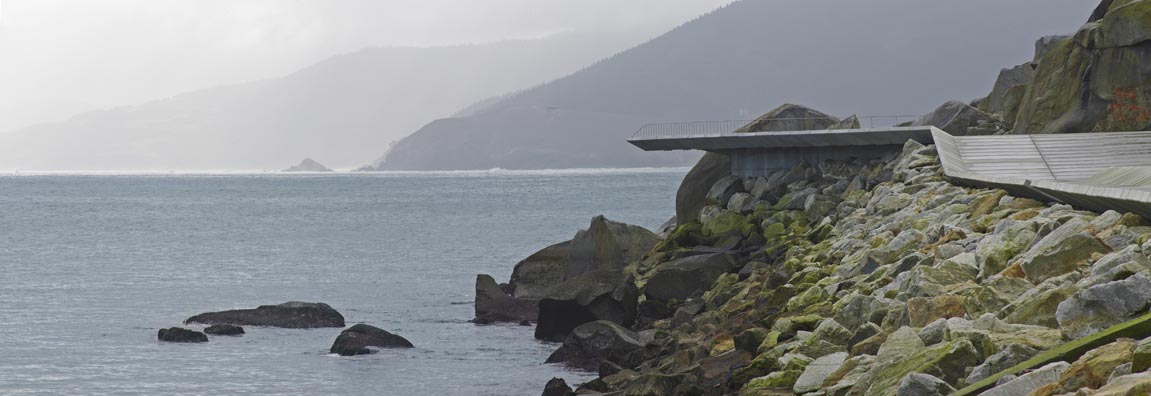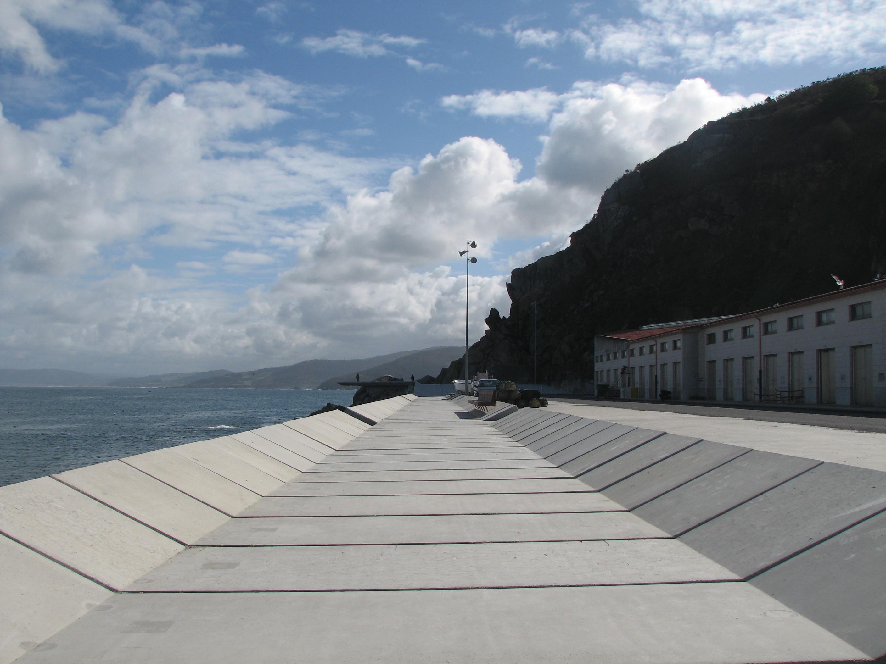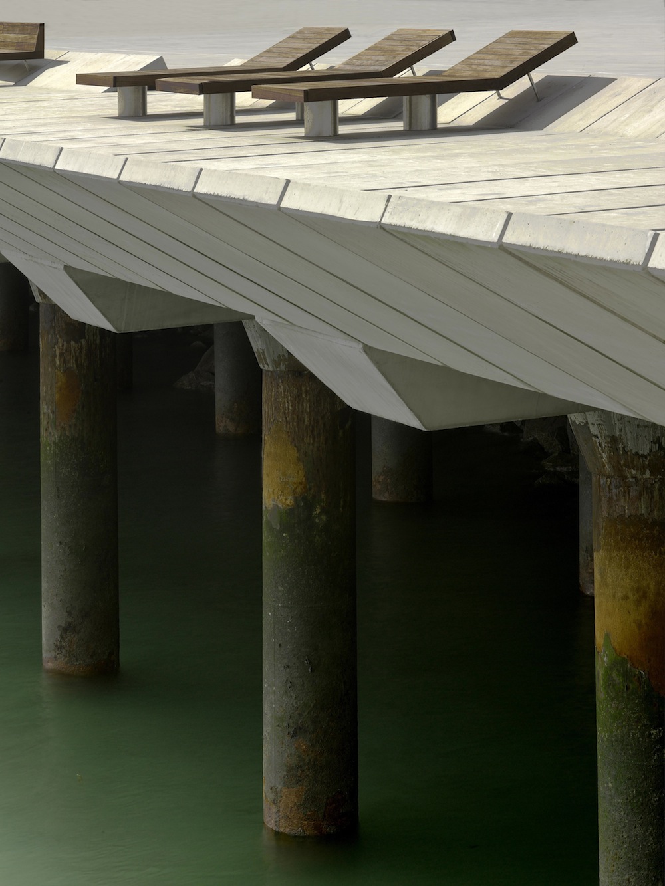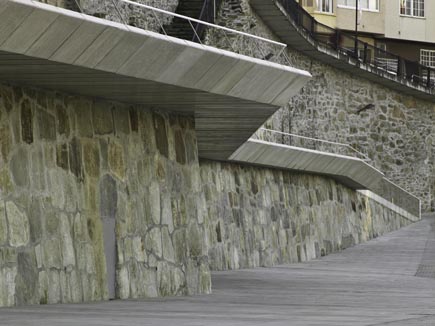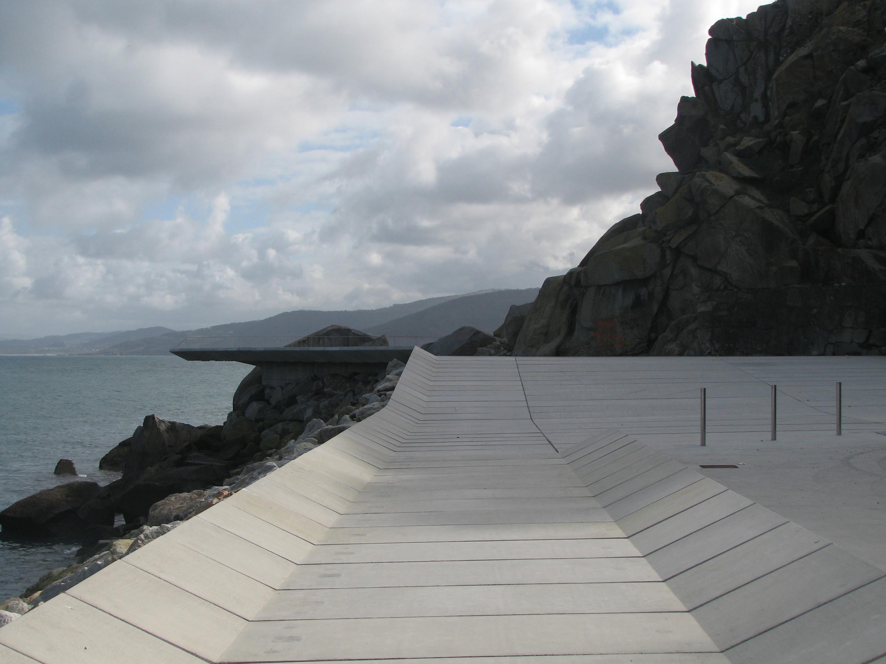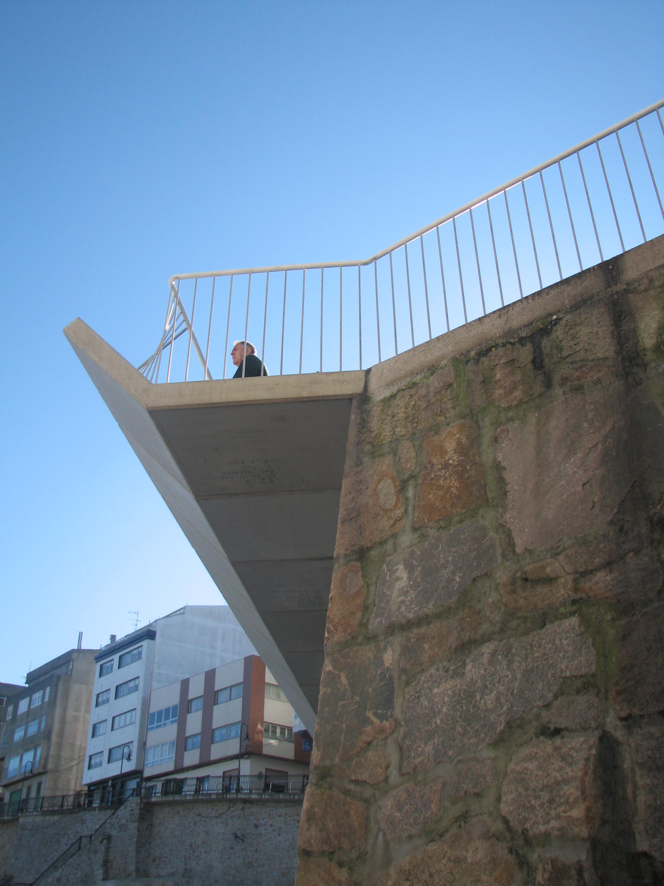Estat previ
Des dels anys seixanta, els excessos de l’especulació immobiliària, la imprecisió de les normatives d’edificació, la fragmentació del sòl urbà en multitud de petits nuclis o, fins i tot, el sorgiment d’un imaginari eclèctic que beu d’arquitectures foranes, importades per una població històricament avesada a l’emigració, van estendre pel litoral gallec un devastador fenomen urbanístic conegut popularment com a «feísmo». La desalineació dels edificis, la irregularitat de les seves alçàries, l’abundància de construccions inacabades, la coexistència inharmònica d’estils i materials, la profusió d’ornamentacions exagerades o la simultaneïtat d’usos incompatibles van acabar per malmetre seriosament molts dels pobles de la paradisíaca Costa da Morte.El fenomen no va fer excepcions amb Malpica de Bergantiños, un poble situat en una península i abocat sobre el port pesquer que ressegueix el perfil arquejat del seu flanc oriental. L’accidentada topografia provoca que els molls quedin enclotats respecte dels carrers del poble, que hi han d’arribar a través d’un conjunt de plataformes i murs de contenció comunicats per rampes i escales. El declivi de la pesca balenera, que durant el segle XIX li havia conferit força rellevància, i la desaparició de la indústria conservera, a mitjan segle següent, van convertir-lo en un port menor, dedicat a la pesca costanera, artesana i de petites embarcacions.
Al cap d’anys de decadència, les instal•lacions portuàries estaven obsoletes i patien falta de criteri en els usos i desordre en les formes i els volums. Els murs de contenció de pedra presentaven un mal estat de conservació i les plataformes estaven indiscriminadament ocupades per embarcacions, vehicles i, fins i tot, edificacions més o menys provisòries i mal emplaçades. Entre elles hi havia diversos magatzems, un taller de reparació i unes instal•lacions de la Creu Roja. A més de complicar la relació de Malpica amb el seu port, la situació dificultava l’accés a d’altres indrets emblemàtics del front marítim. Aquest era el cas del Mirador del Murallón, un sortint rocós situat a la Punta da Plancha, al final del moll meridional, i des d’on es pot gaudir de belles vistes sobre el poble i l’oceà.
Objecte de la intervenció
La necessitat de renovació de les instal•lacions portuàries i de regeneració paisatgística del front marítim va motivar que l’associació local de pescadors i l’ens públic que gestiona els ports de Galícia arribessin al consens suficient per dur a terme una intervenció que havia de restablir la relació entre la vida del poble i la del port. La construcció d’un nou moll, ampli i proveït d’elevador, permetria desar i mantenir les barques de manera adient i feia possible alliberar les plataformes del port perquè poguessin esdevenir espais públics oberts a tots els ciutadans.Descripció
La intervenció duta a terme comprèn l’àrea que va des de la baixada del poble fins al Mirador del Murallón, tot i que pertany a un projecte més gran que ha d’acabar cobrint la totalitat del front marítim. Els característics murs de pedra que contenen la memòria del lloc han estat respectats i reparats. Els magatzems i el taller de reparació s’han traslladat a una nau industrial propera i les plataformes s’han buidat d’embarcacions i vehicles i s’han lliurat en exclusiva als vianants. El seu ferm s’ha recobert amb lloses prefabricades de formigó que representen diferents variacions d’un mateix mòdul per adaptar-se a situacions diverses. Tenen la doble condició de revestiment i d’element estructural, ja que la seva cara superior és el paviment acabat i un dels seus extrems treballa en voladís. Cada peça sobresurt més enllà del mur de pedra que li dóna suport consolidant el seu coronament i protegint-lo de la pluja. L’extrem del voladís es doblega suaument cap amunt per oferir als passejants un element de protecció contra caigudes sense impedir la vista del paisatge. El plegament de l’extrem oposat de la peça barra l’accés dels vehicles a la zona de vianants. La juxtaposició de les peces forma un recorregut que arriba fins al Mirador del Murallón, que ha estat ampliat i separat del trànsit rodat.Valoració
Revertir completament els estralls del «feísmo» requeriria un seguit d’actuacions tan costoses que probablement quedarien fora de l’abast d’un municipi de la mida de Malpica. No obstant això, a través de l’aplicació d’una solució constructiva alhora austera i eficaç, la renovació del port ha sabut donar al front marítim un tractament prou ordenat i unitari com per contrarestar en bona mesura els seus efectes. L’actuació ha potenciat les condicions que caracteritzen el port com un lloc d’intercanvi, de relació i de resguard per transformar-lo en un espai públic que ofereix generosament a tots els ciutadans l’oportunitat de gaudir de la contemplació de les tasques dels pescadors i d’una costa marina d’una bellesa excepcional.David Bravo Bordas, arquitecte
[Darrera actualització: 02/05/2018]


