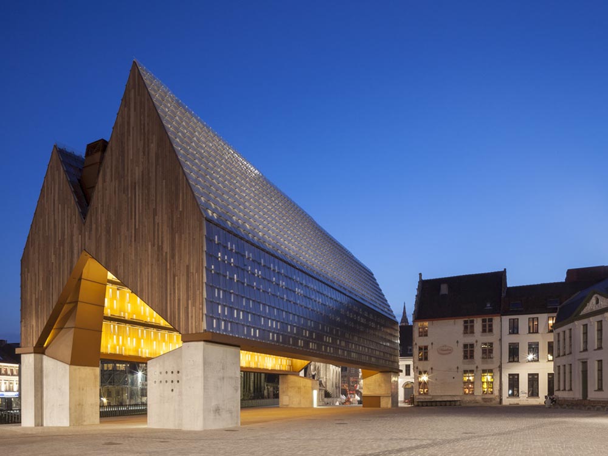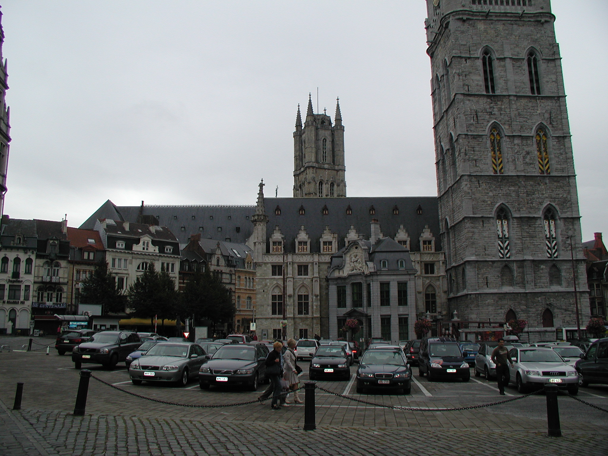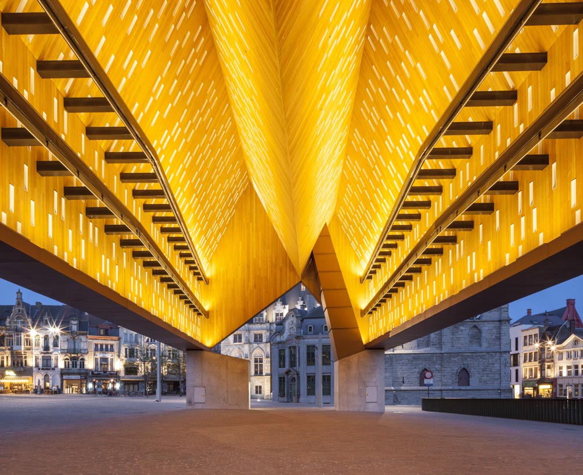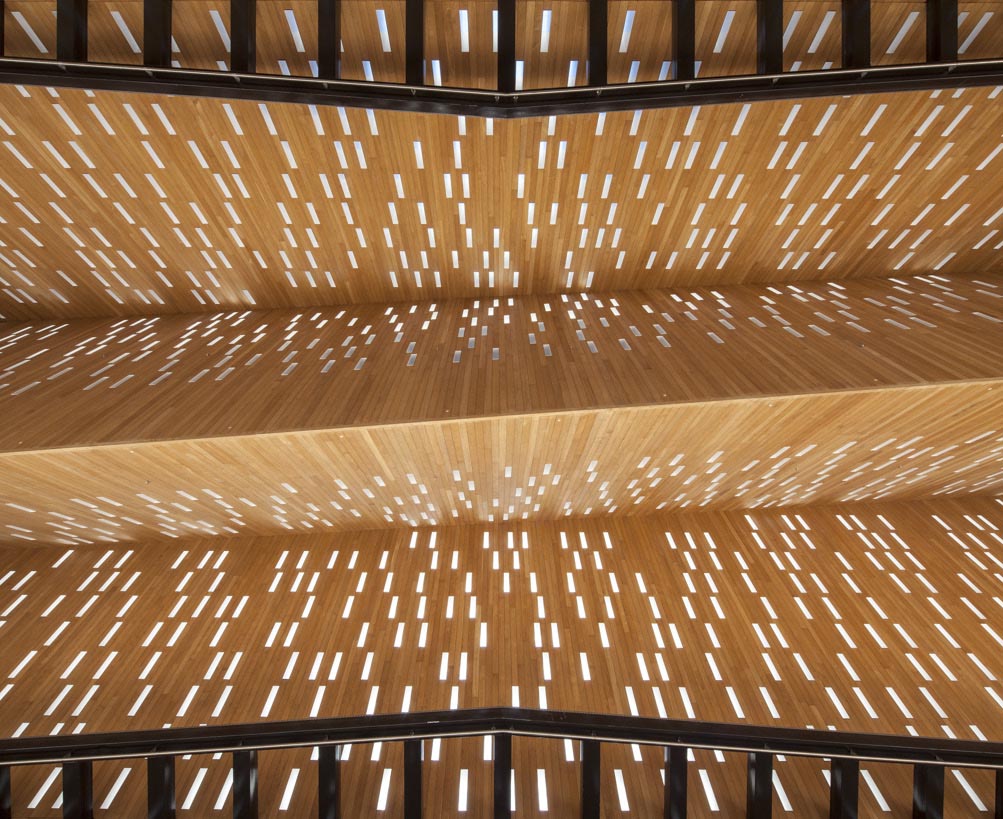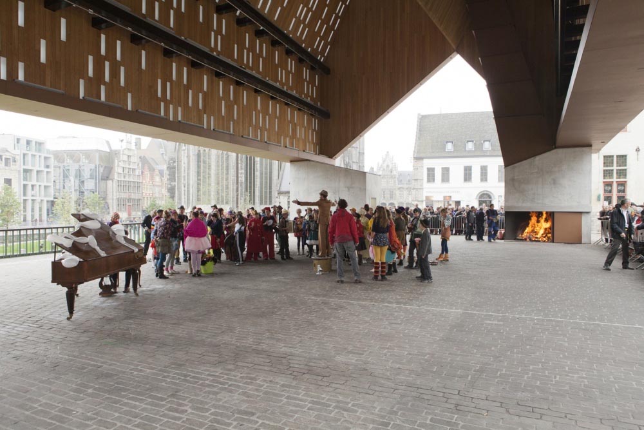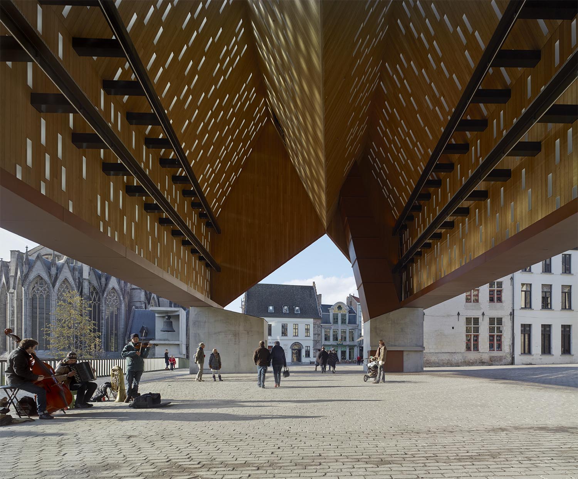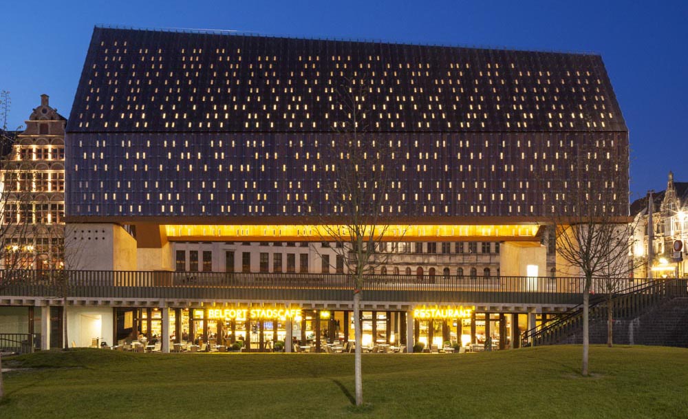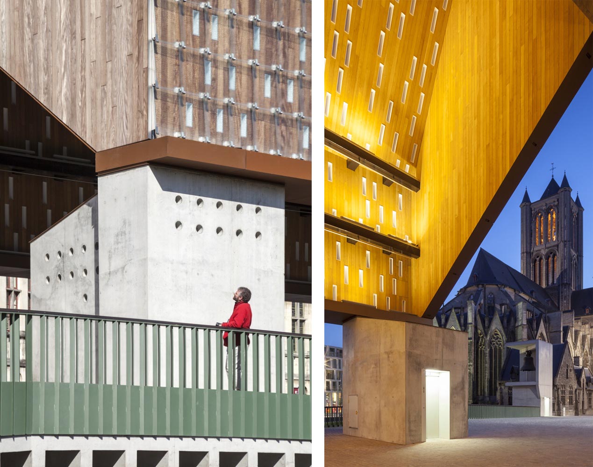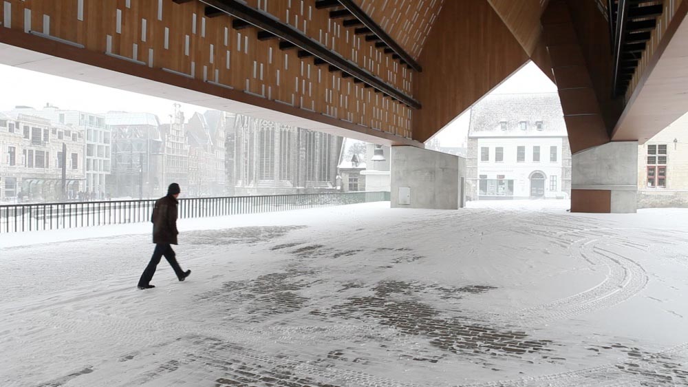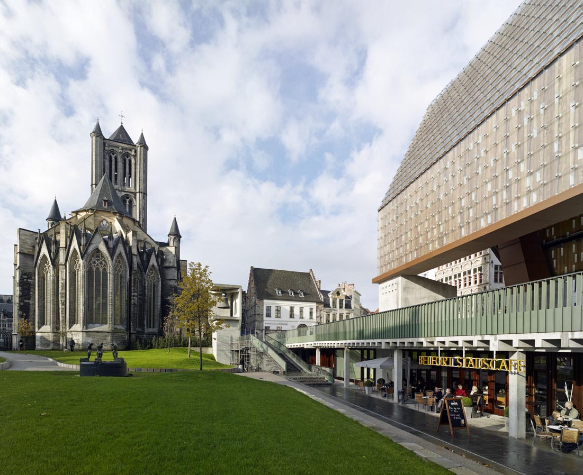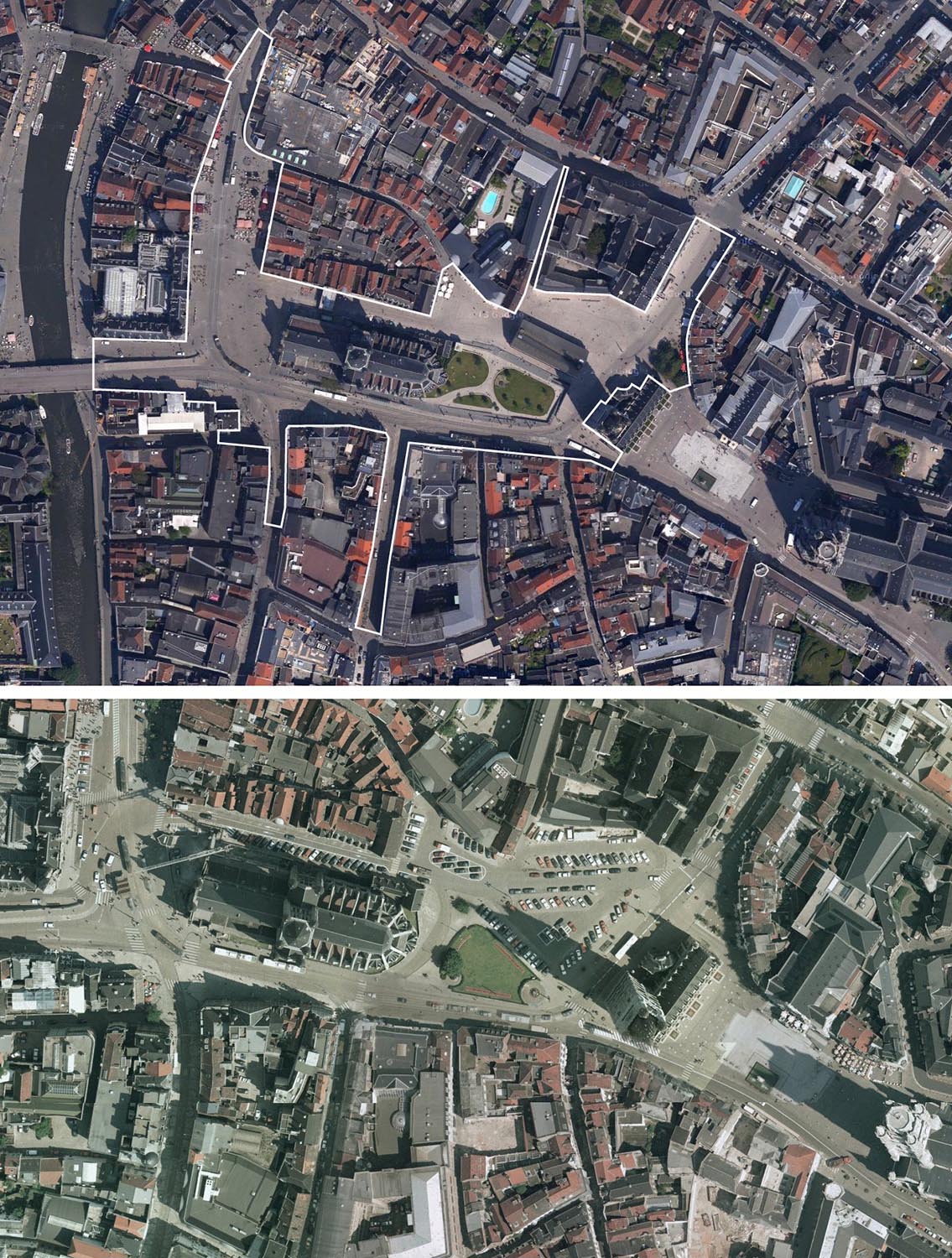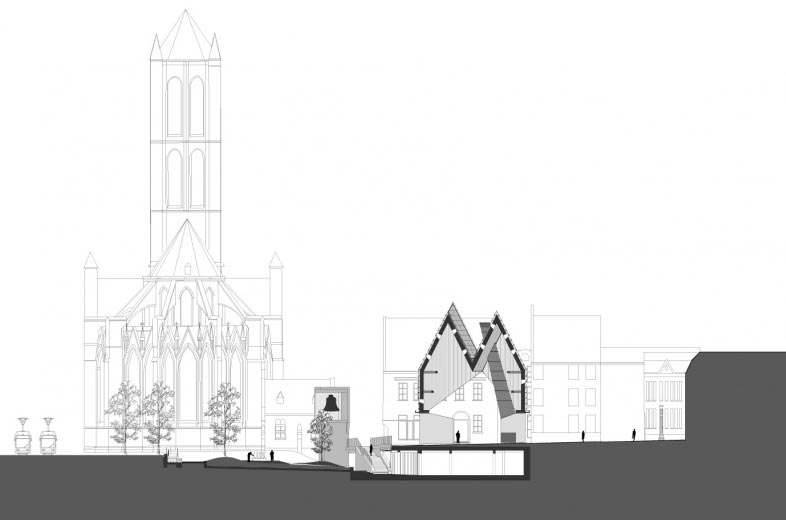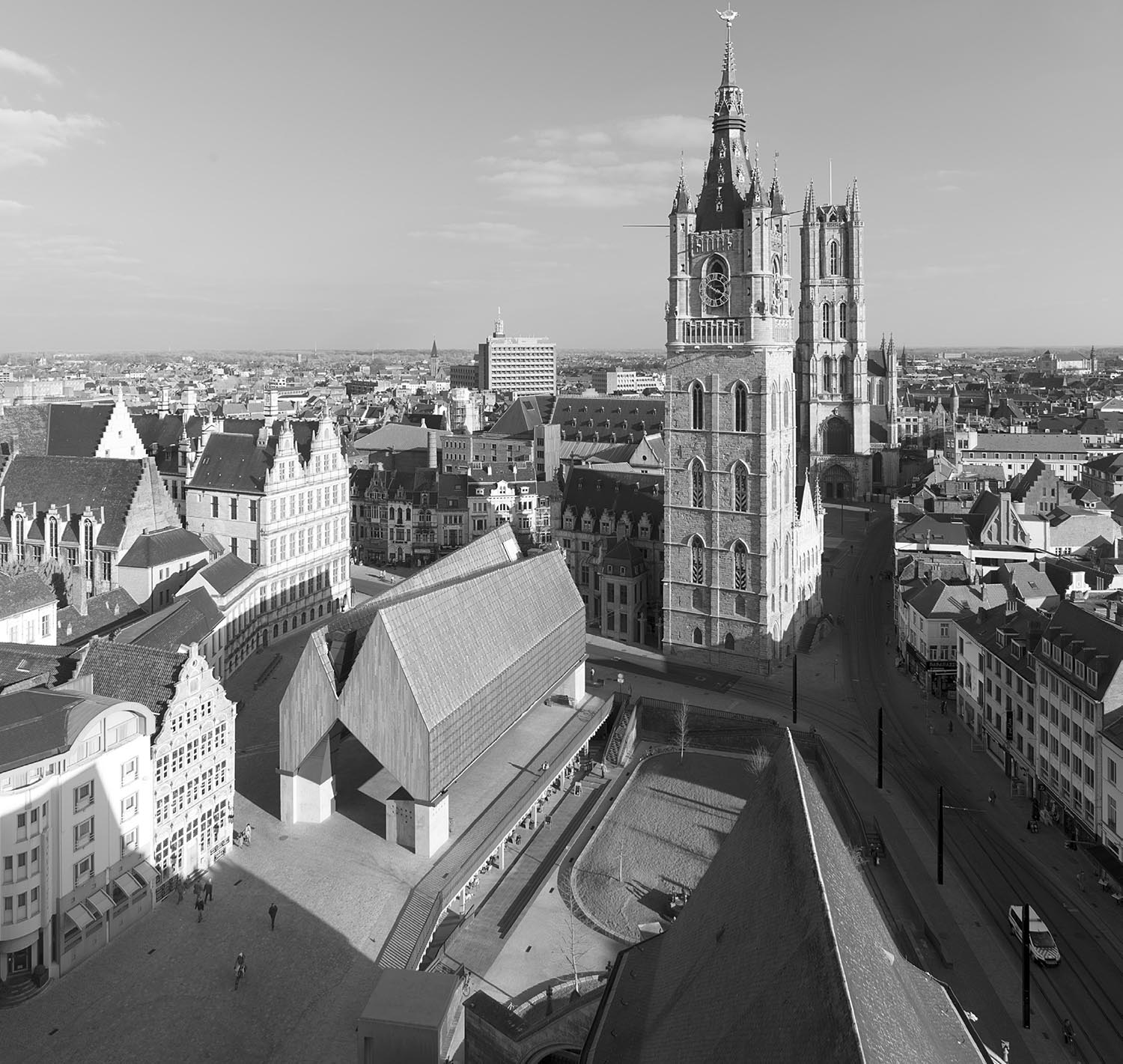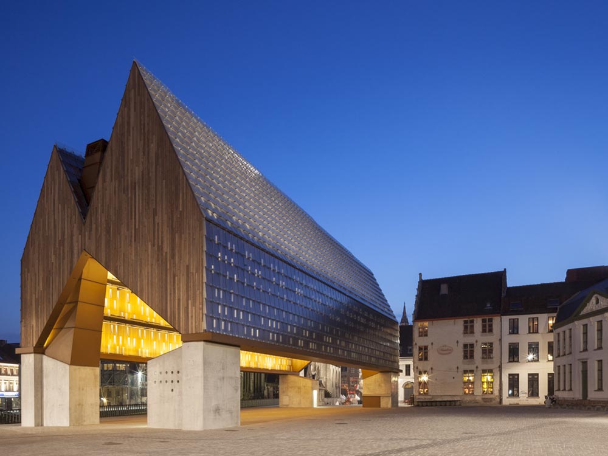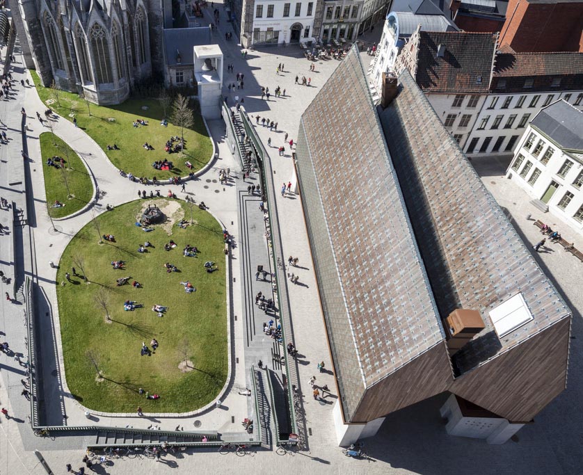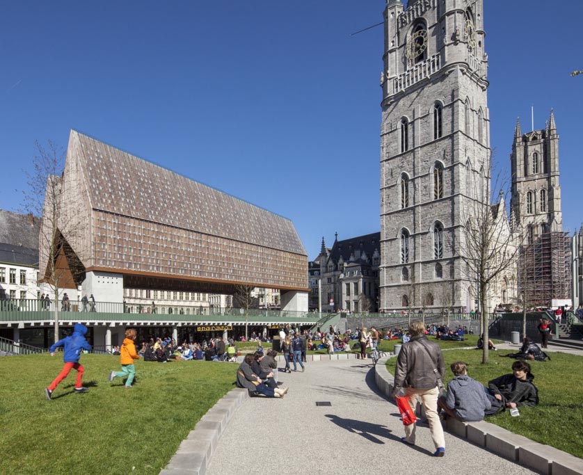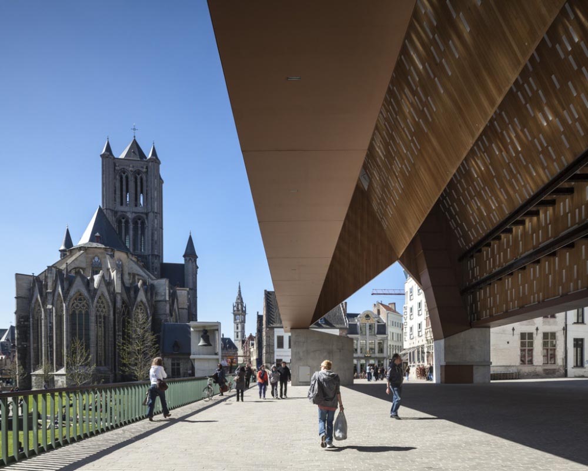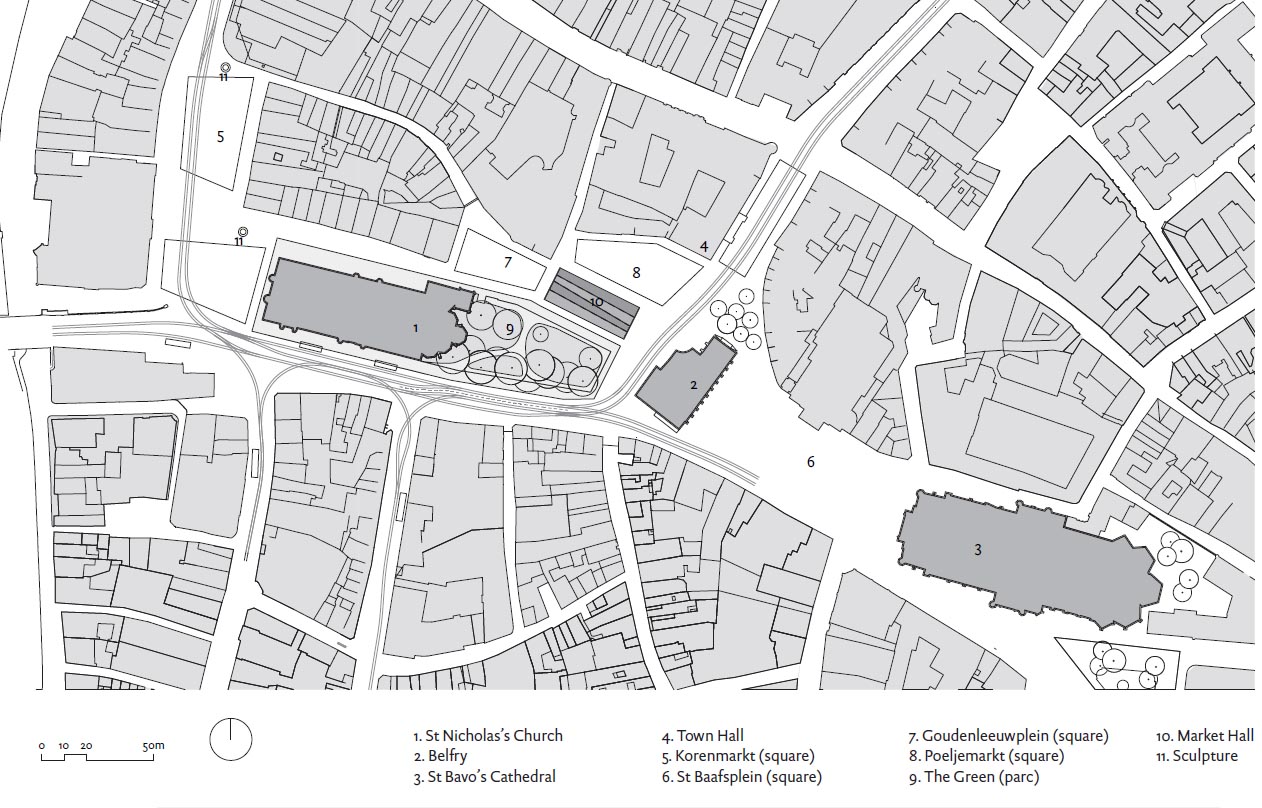Estado anterior
Aparte de ser el área urbana libre de coches más extensa de toda Bélgica, el centro histórico de Gante destaca por la profusión en arquitecturas medievales excepcionalmente bien preservadas. Entre ellas se distinguen, por su altura, tres campanarios góticos que atestiguan el esplendor vivido durante el siglo XIV, cuando Gante era la segunda ciudad más grande de Europa, solo superada por París. Alineadas y apenas separadas unos doscientos metros la una de la otra, las tres torres corresponden a la iglesia de San Nicolás, a poniente, la sede del Ayuntamiento, en el centro, y la catedral de San Bavón, a levante.Con motivo de la Exposición Universal de 1913, el consistorio quiso dar énfasis a la monumentalidad de los tres hitos y emprendió una drástica campaña de derribos que abrieron nuevas perspectivas liberándolas de edificaciones adyacentes. Sus volúmenes quedaron exentos, pero se perdió la densidad característica del paisaje medieval que las rodeaba. La dilución se agravó en los años sesenta, cuando se derribó una manzana entre la catedral y el Ayuntamiento. Las tres plazoletas que la rodeaban se fundieron en una sola explanada demasiado homogénea y dilatada que, además, se convirtió en un aparcamiento en superficie a la entrada del centro histórico. Aún así, se mantuvieron los topónimos de los tres vacíos primigenios, de modo que la plaza de Emile Braun quedaba al sur como un área ajardinada y la Poeljemarkt (plaza del Mercado) y la Goudenleeuwplein (plaza del León de oro) a este y oeste, respectivamente.
Objeto de la intervención
En 1996, las autoridades municipales convocaron un concurso para reformar la explanada y construir un aparcamiento subterráneo. Con el convencimiento de que una dotación para el vehículo privado era lo último que necesitaba el centro histórico de Gante, uno de los equipos participantes contradijo las bases de la convocatoria proponiendo un programa alternativo. Se trataba del «Stadshal», un gran porche cívico que restituía el volumen de la manzana derribada y devolvía a las tres plazas las proporciones perdidas. La propuesta quedó descalificada, pero, un año más tarde, fue la premisa del concurso de construir un aparcamiento lo que sería rechazado por la ciudadanía en un plebiscito. La explanada permanecería intacta hasta diez años más tarde, cuando el Ayuntamiento convocó otro concurso para reformarla. Esta vez, el proyecto del «Stadshal», revisado y complementado con una propuesta de mejora del transporte público en los alrededores, ganó la convocatoria.Descripción
El «Stadshal» es un porche abierto que protege a los peatones de la lluvia y el sol. Eventualmente, también sirve de cobijo representativo en conciertos, encuentros o mercados semanales. La superficie cubierta por el porche se encuentra al mismo nivel que la Poeljemarkt y la Goudenleeuwplein y está pavimentada con los mismos adoquines. El lado meridional, por el contrario, está cerrado con una barandilla y se asoma sobre los jardines de la plaza de Emile Braun, que queda ligeramente hundida. Este cambio de rasante permite iluminar el semisótano, donde hay servicios públicos, un aparcamiento de bicicletas y una cafetería.El porche tiene cuarenta metros de largo y una altura intermedia entre la del Ayuntamiento y la de los edificios cercanos. Consta de un par de cubiertas paralelas, a dos aguas, con pendientes muy pronunciadas, como las de las edificaciones góticas que la rodean. Están hechas de paneles de madera recubiertos con tejas de vidrio y las atraviesan mil seiscientos lucernarios que dejan pasar la luz natural del día mientras que, de noche, convierten el conjunto en una gran linterna que emite luz hacia el exterior. Las dos cubiertas reposan sobre cuatro grandes núcleos de hormigón situados en las esquinas. Dos de ellos contienen chimeneas que permiten encender grandes hogares en el nivel de la plaza. A los otros dos hay ascensores y escaleras que llevan al semisótano.
Valoración
Los dieciséis años que transcurrieron desde que la propuesta del porche fue descalificada hasta su inauguración no han estado exentos de controversias entre representantes políticos, ciudadanos, arquitectos y medios de comunicación. No fue fácil para muchos aceptar la irrupción de una pieza arquitectónica con un lenguaje tan rabiosamente contemporáneo en un lugar tan cargado de sentido histórico. Además, la decisión de retirar los coches de la explanada sin ofrecer como alternativa el nuevo aparcamiento subterráneo no gustó a todo el mundo.En cualquier caso, el valor del «Stadshal» es mucho más evidente en la calle que sobre el papel. Sin caer en el mimetismo o la sumisión, la contemporaneidad de su forma mantiene con el contexto histórico un diálogo respetuoso pero sugerente. En efecto, las cubiertas inclinadas del porche se corresponden con las vecinas sin pretender confundirse con ellas. Además, la presencia del «Stadshal» contribuye a revertir los excesivos esponjamientos que sufrió la parte vieja de Gante. Su volumen densifica un tejido donde los espacios vacíos siempre habían sido intensos porque escaseaban. Más allá de las formas, la intensidad de la calle también sale reforzada con la apuesta por la bicicleta o el transporte público como sistemas de movilidad mucho más adecuados para un centro histórico. En definitiva, la intervención entiende el espacio público como algo más que un lugar de paso o un mero aparcamiento e invita a la gente a quedarse y sentirse como en casa a través de elementos propios del refugio doméstico, como son el techo o la chimenea.
David Bravo │ Traducción de Maria Llopis
[Última actualización: 05/09/2024]


