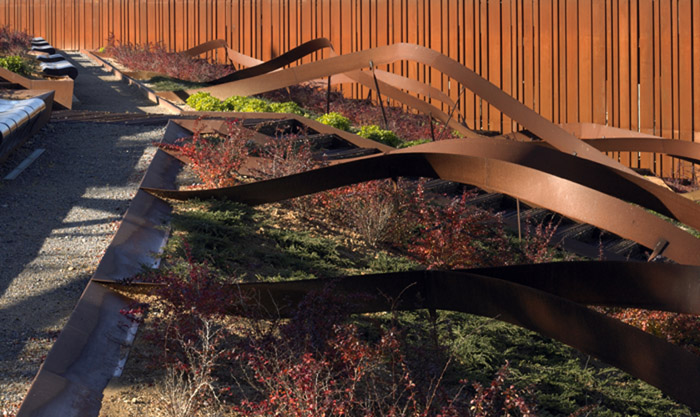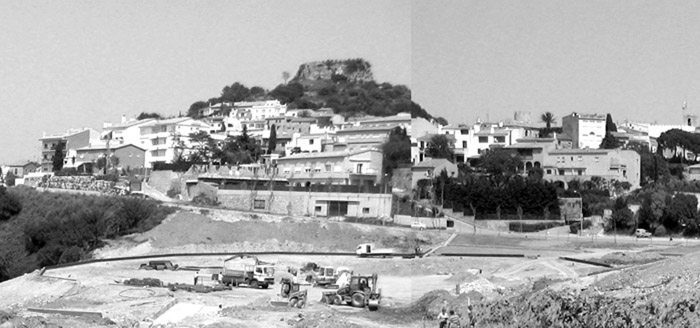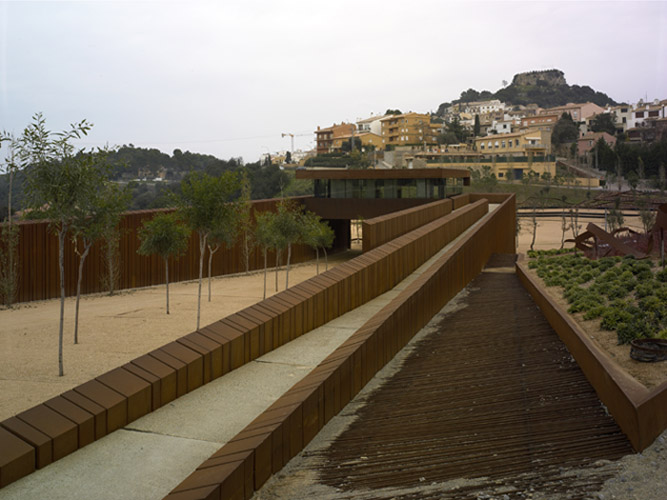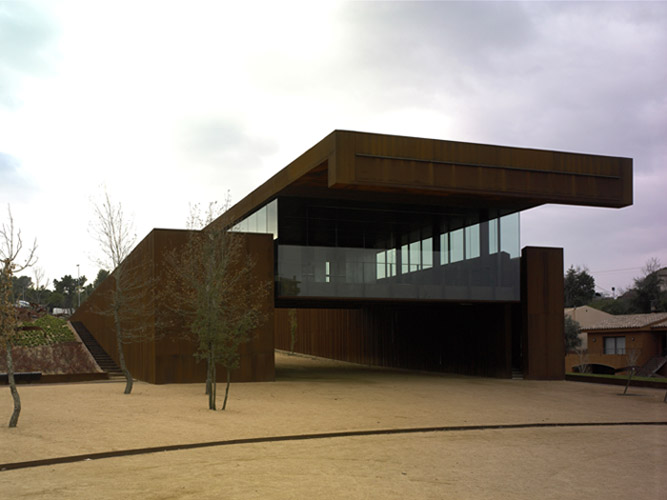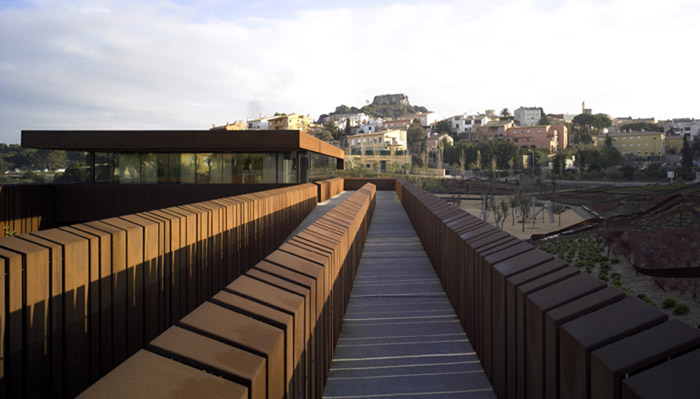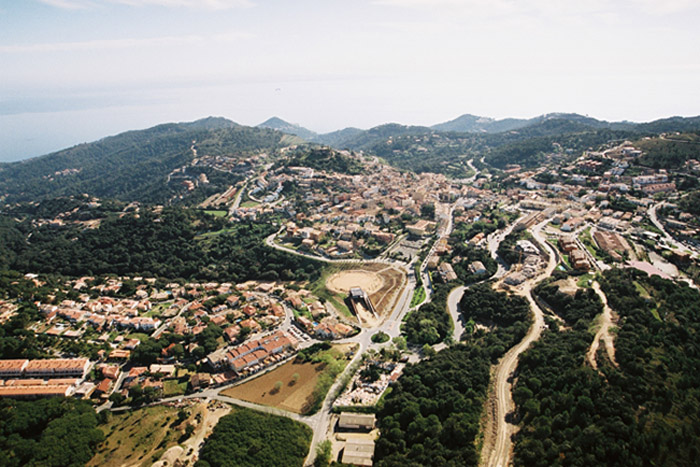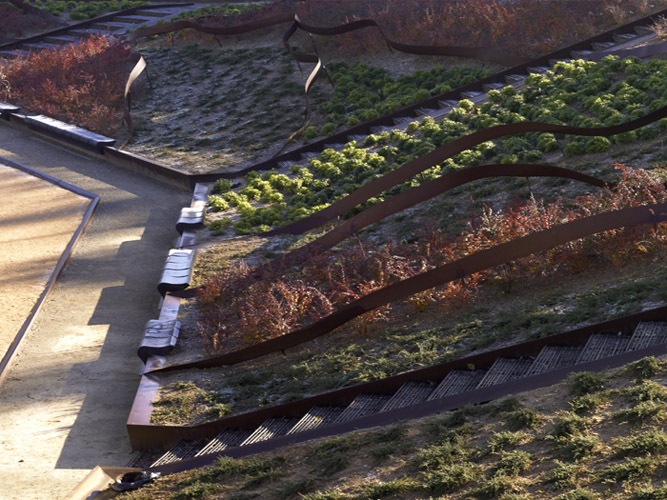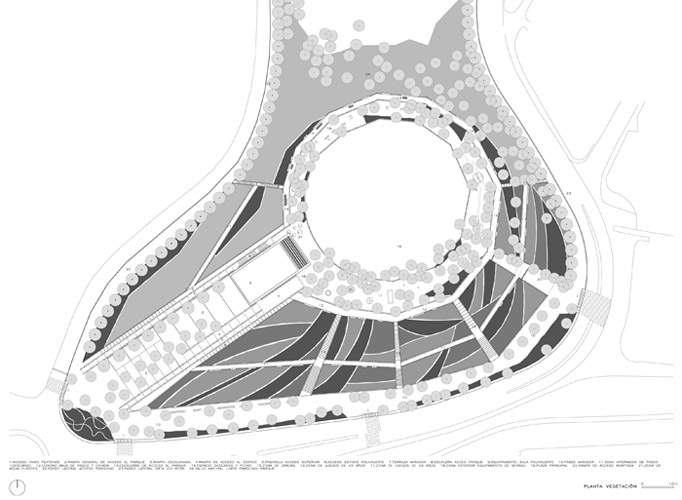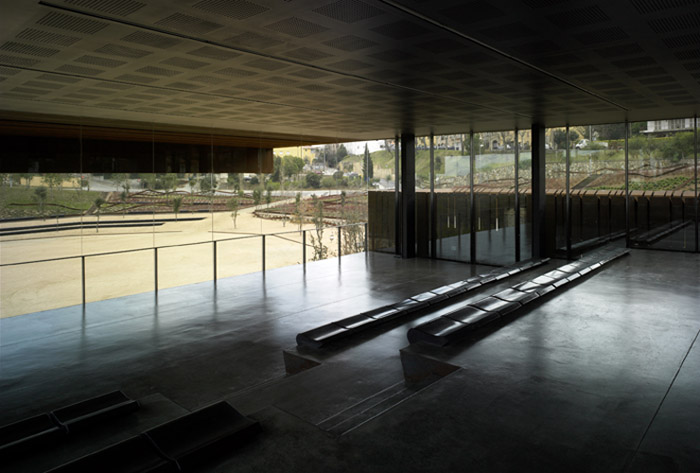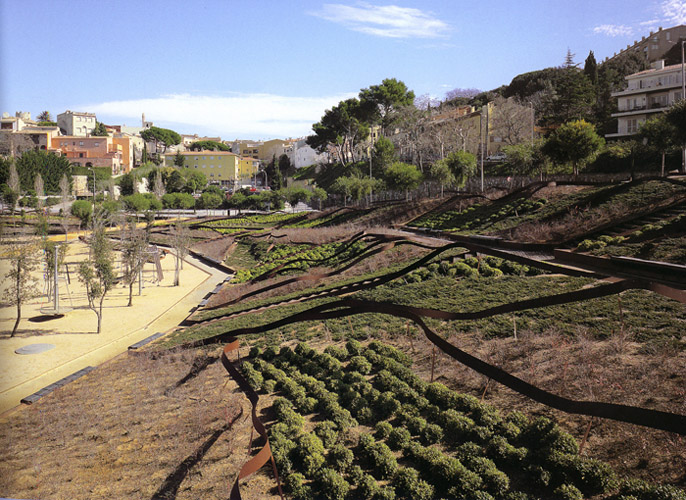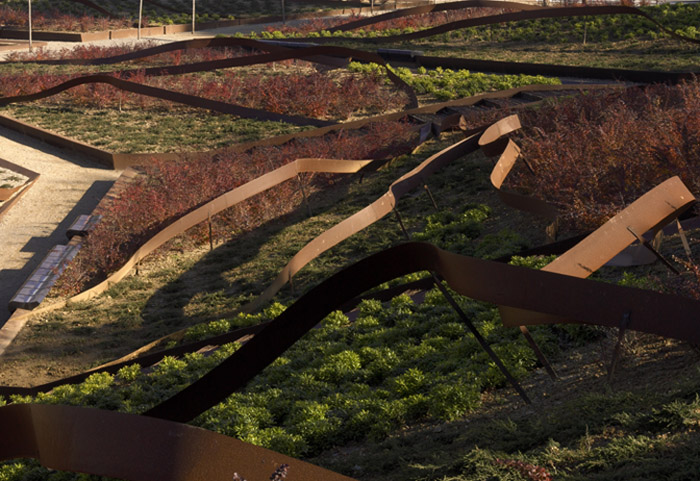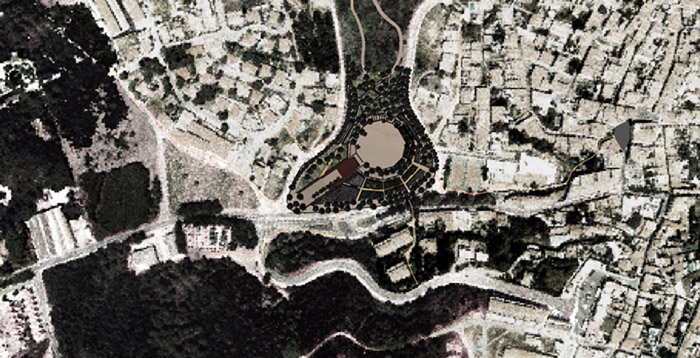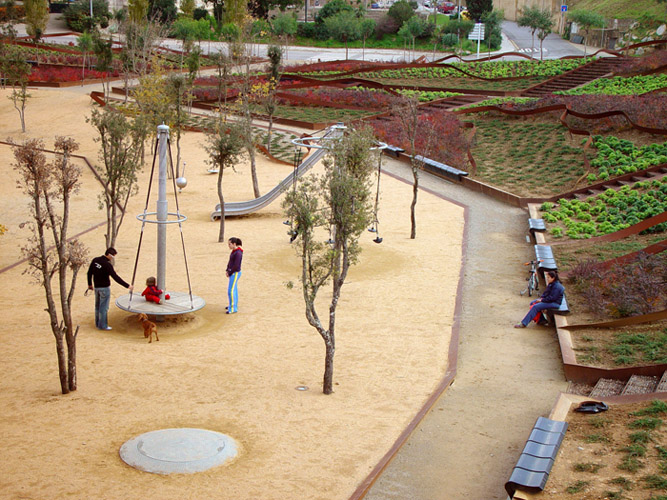Estado anterior
Prudentemente apartado de la primera línea de mar, que antiguamente traía el peligro de piratas y corsarios, el casco antiguo de Begur se apiña, denso y compacto, en la ladera sur de un cerro coronado por un castillo. Hoy, bajo la presión explosiva del turismo, sus cuatro mil habitantes se multiplican por diez durante la temporada de verano. En estas condiciones, la prudente contención de otros tiempos ha dado paso a una dispersión urbanística que ya no se desanima ni ante la accidentada topografía de las colinas vecinas.La carretera de Pals llega al pueblo por el punto más bajo del centro histórico, lugar de encuentro con estos cerros y sus nuevos crecimientos urbanos. Además de ofrecer una buena vista del cerro del castillo, este es un lugar bastante especial, puesto que reúne una serie de cualidades que lo convierten al mismo tiempo en céntrico y periférico. Por un lado, articula el encuentro entre los nuevos tejidos y el viejo, ocupando una posición central dentro del perímetro de la ciudad actual. Por el otro, al ser el acceso principal del pueblo, está bien comunicado con el exterior e incluso con la naturaleza. En efecto, de ahí arranca un arroyo, hoy seco, que forma un valle poblado de pinares y que llega hasta los bosques de la llanura del noroeste. Los árboles dibujan, así, un corredor verde que parece querer hacer de cuña entre el Begur contenido y el disperso.
Objeto de la intervención
En 1998 el ayuntamiento decidió consolidar la llegada del corredor verde en este punto estratégico. La conversión del extremo del valle en el Parc de l’Arbreda pretendía, ante todo, fijar y dar cuerpo al punto de transición entre el suelo urbano y el corredor natural. Pero, además, el parque debía explotar la nueva centralidad de su emplazamiento y convertirse en un espacio cívico y equipado, lugar de encuentro del nuevo Begur.Descripción
Quizá respondiendo a su papel de rótula central y articuladora, el Parc de l’Arbreda posee una estructura radial que se organiza alrededor de una arena circular. Buena parte de este círculo es un arenal completamente liberado de obstáculos, aunque en su perímetro se agolpan árboles, fuentes, zonas de picnic y juegos infantiles. Una banqueta metálica con asientos modulares bordea el arenal y recibe el empuje de los taludes que la rodean. Dibujando una figura que recuerda a una tela de araña, los taludes están surcados por senderos horizontales concéntricos y por escaleras que, en sentido radial, confluyen en la arena. En los espacios intersticiales de esta red de recorridos hay parterres plantados con especies herbáceas y arbustivas. Las plantas de los parterres se agrupan por tipos formando porciones de diferentes colores que se separan mediante planchas metálicas. Como cintas rizadas, estas planchas se retuercen sobre sí mismas levantándose del terreno y dando lugar a juegos sinuosos que son el leitmotiv del proyecto.El acceso principal al parque se efectúa a través de un cuerpo edificado que adopta un gran protagonismo. Presenta una planta estirada que va desde el extremo suroeste del recinto hasta la arena circular, siguiendo la dirección de un radio que lo encara con el castillo de Begur. Consta de una serie de rampas paralelas, lisas o escalonadas, que conducen al arenal, a los taludes o al edificio. Este último, que cuelga sobre las rampas formando un porche de acceso al arenal, contiene un espacio polivalente con graderías que se asoma sobre la arena con el cerro del castillo como telón de fondo.
Valoración
La posición excéntrica del edificio desplaza el centro de masas del parque hacia su lado más urbano. Retirándose así libera el extremo norte del recinto para ceder el paso al valle y al corredor natural de la arboleda. Como el de quien retrocede para observar mejor algo, este gesto tensa vivamente la relación visual entre el parque, en el punto más bajo del casco antiguo, y el castillo, en el punto más alto. En efecto, el edificio polivalente parece querer señalar con orgullo la bella vista del cerro del castillo a cuantos llegan al pueblo. Contrapuesto con el apiñado tejido del casco antiguo, el Parc de l’Arbreda ofrece a los ciudadanos un lugar de reunión amplio y abierto desde el que disfrutar de esa imagen icónica en la que pueden reconocerse.David Bravo Bordas, arquitecto
[Última actualización: 02/05/2018]


