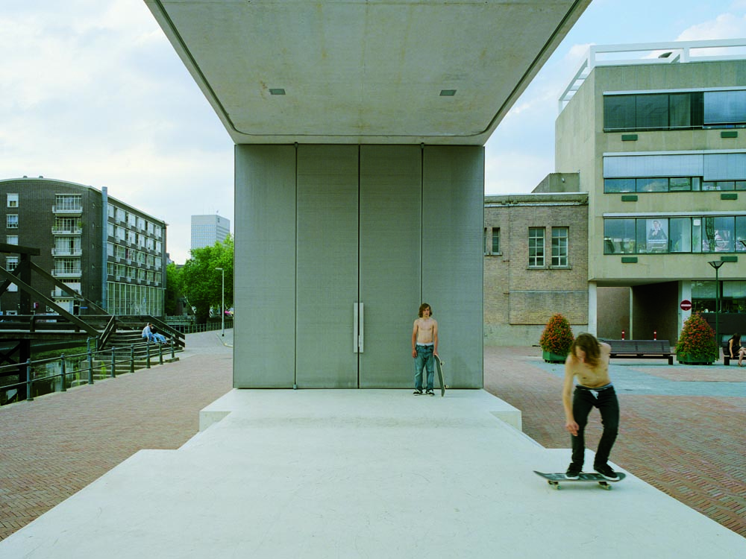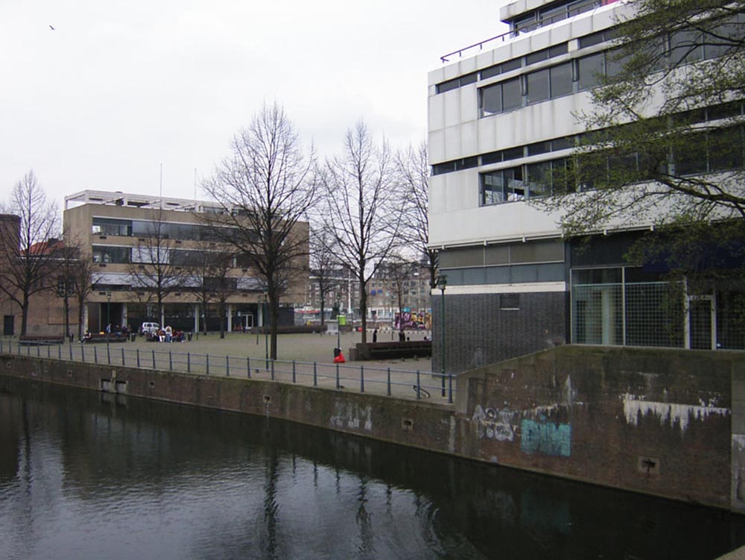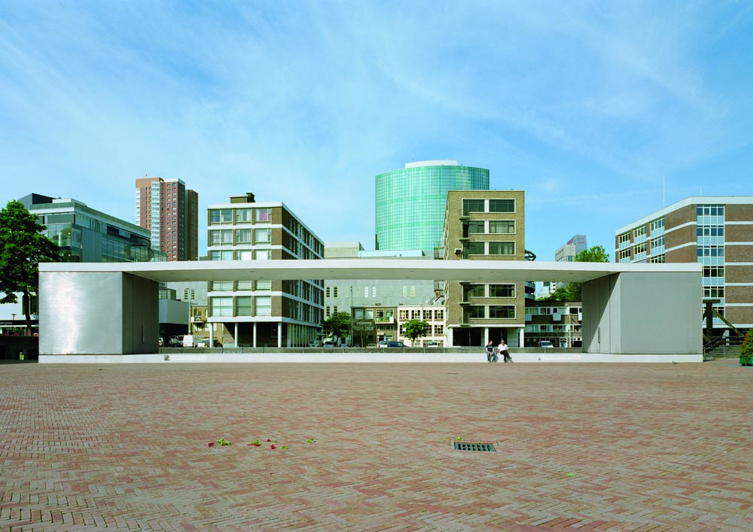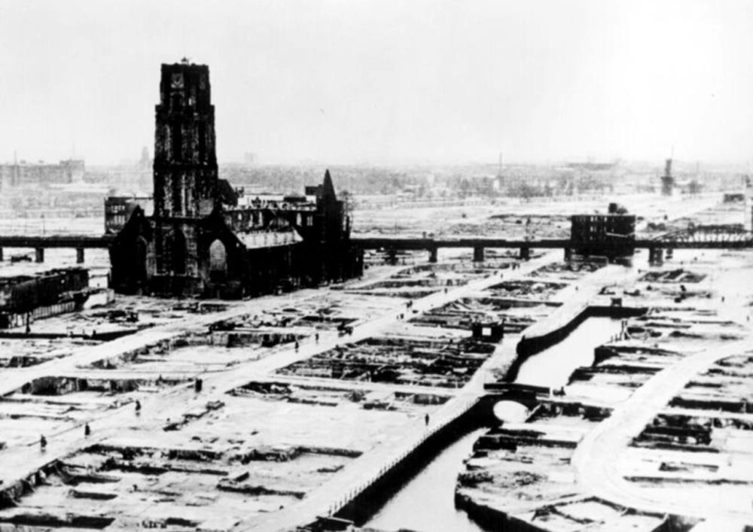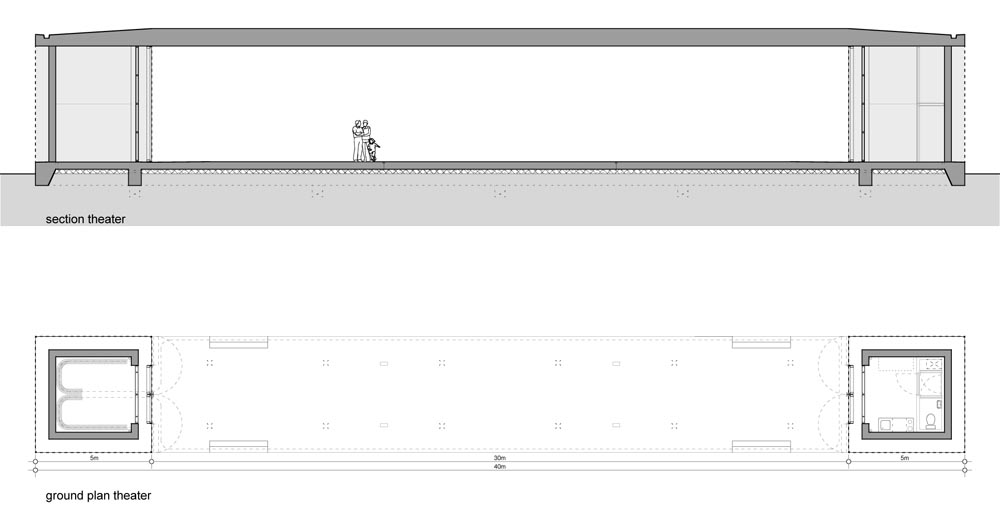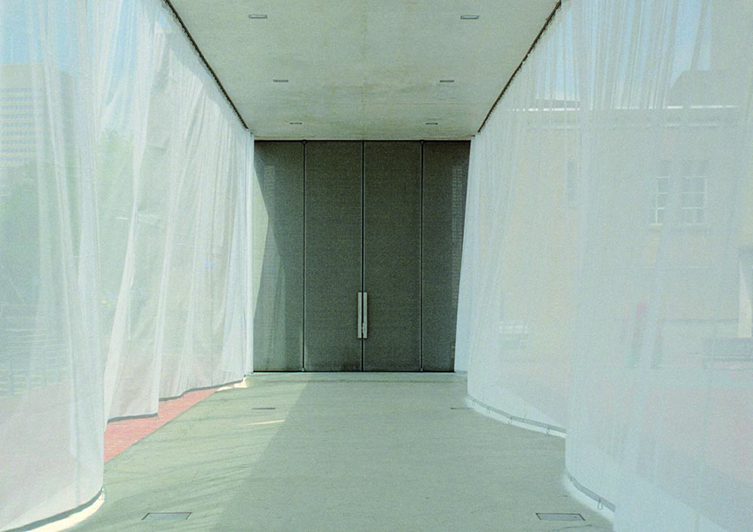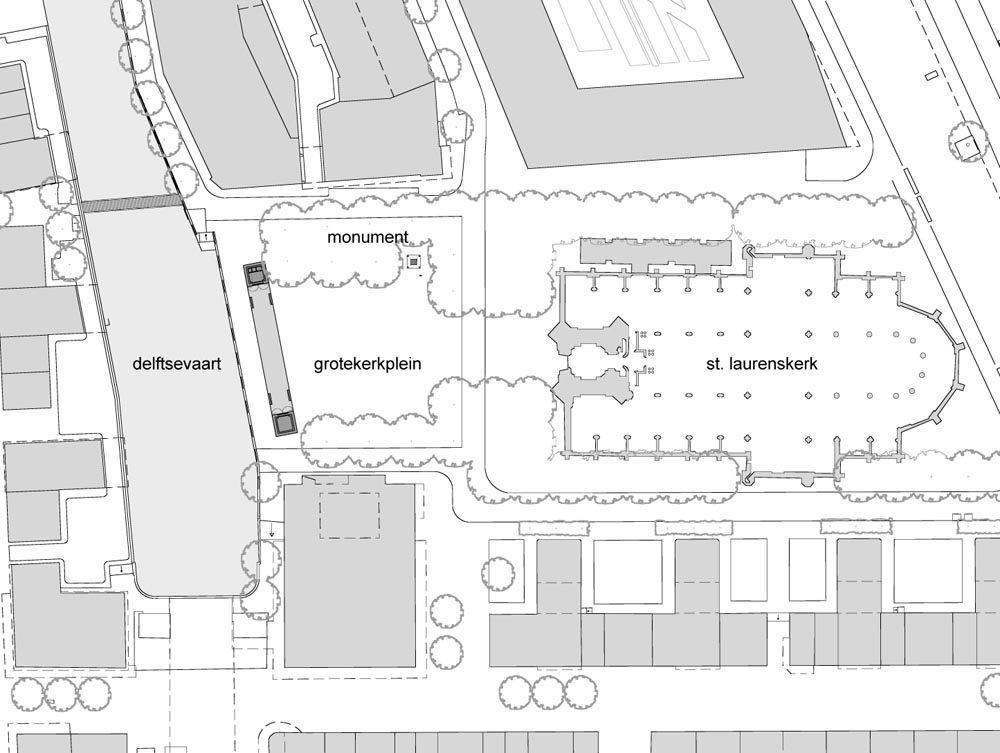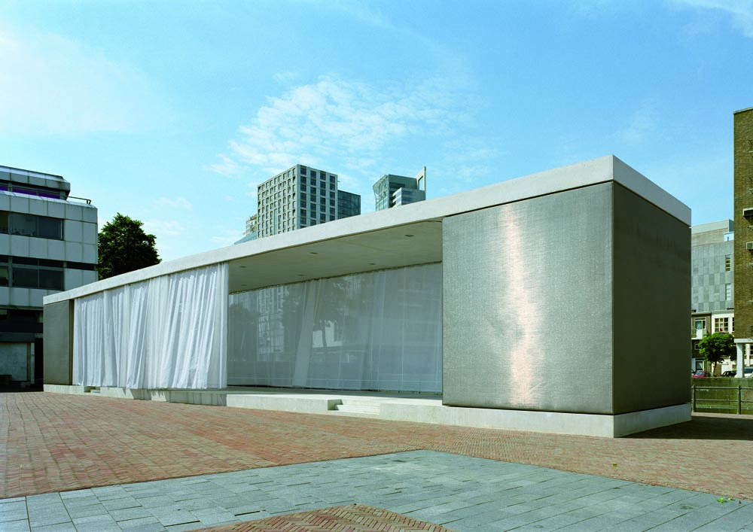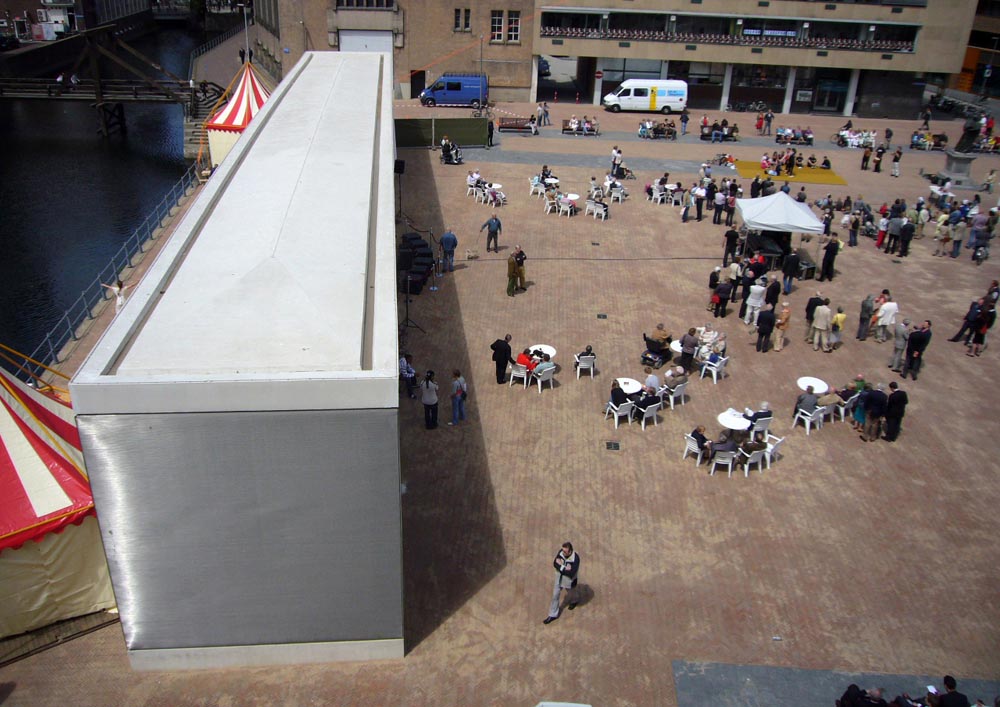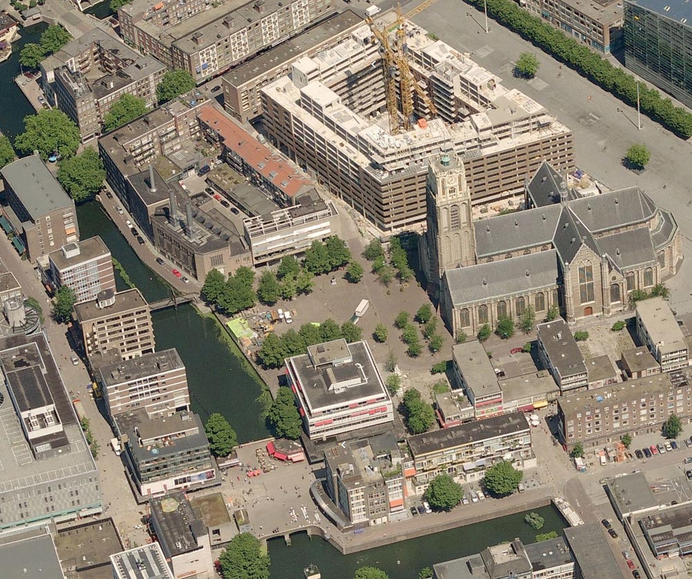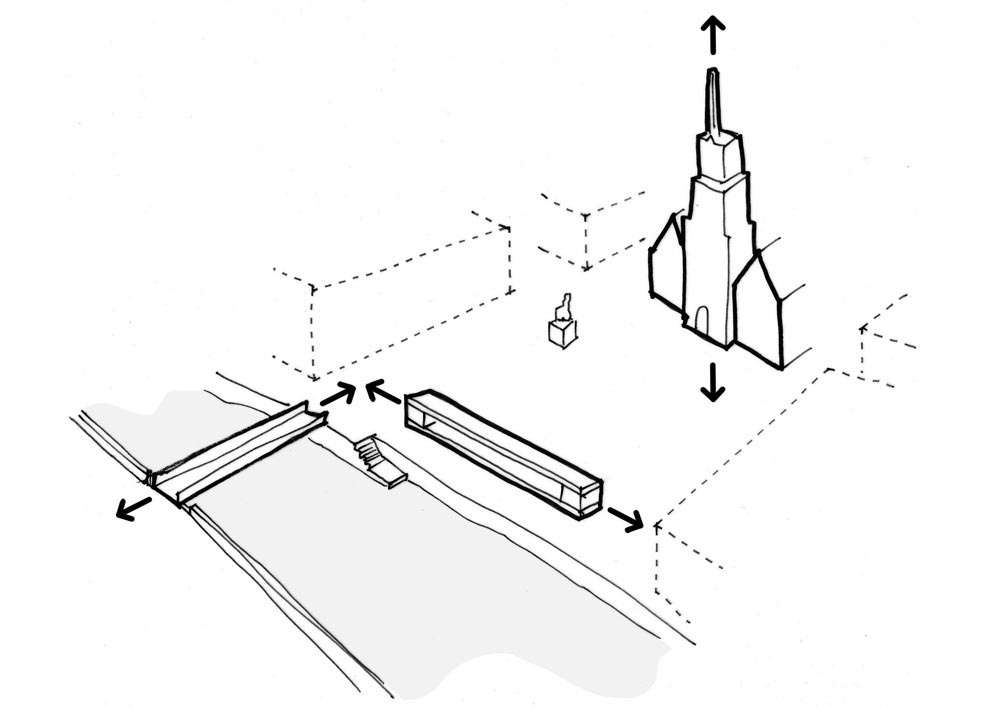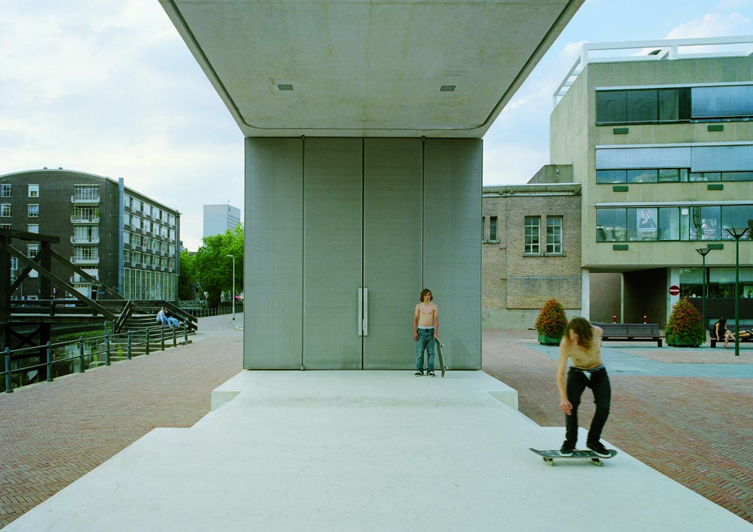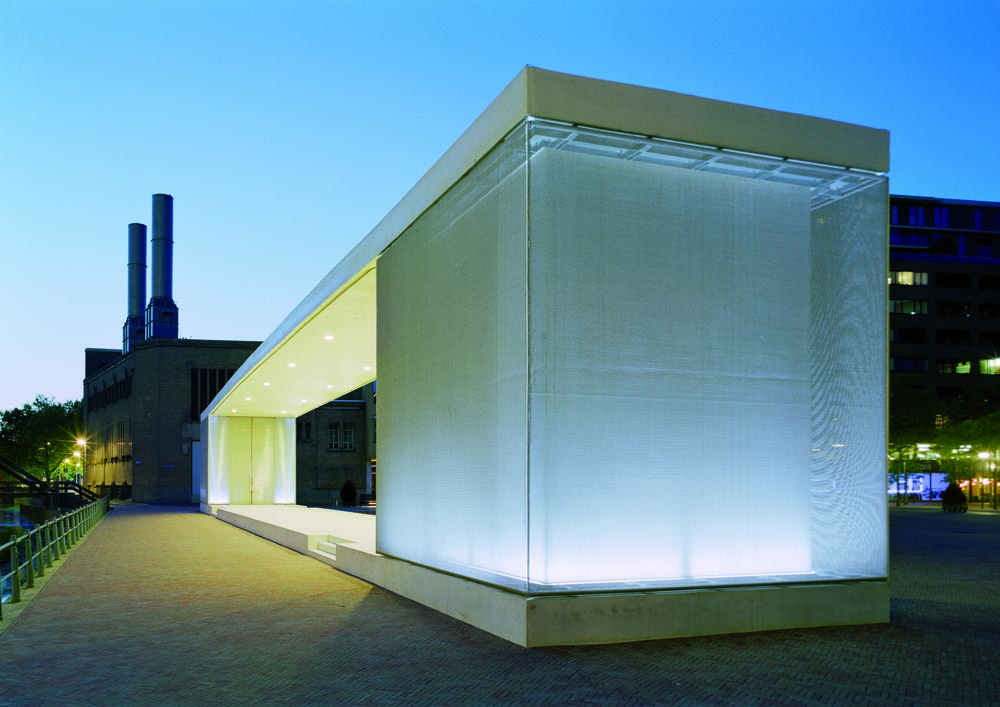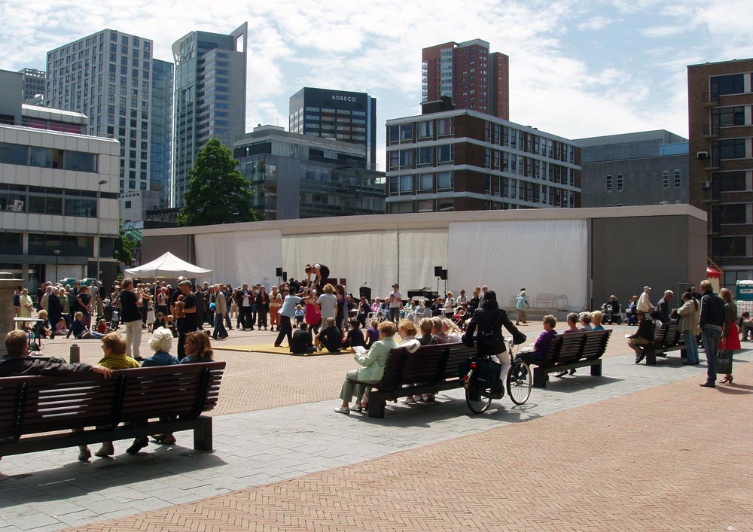Previous state
Bombing attacks in the Second World War destroyed almost all the buildings in the surrounds of Laurenskerk cathedral. The subsequent reconstruction of the city centre freed a vacant space between the main facade of the cathedral and the Delftsevaart canal. This is known as the Grotekerkplein, a square of some seventy by seventy metres. However the mediocrity of the buildings around it and the scant commercial activity at street level gave it the lacklustre appearance of an empty backyard. Apart from a statue in honour of Erasmus and a few trees lined up in double rows, the square’s surface was tediously devoid of content and it suffered from a clear absence of dynamism.Aim of the intervention
In 2004, with the aim of programmatically organising this space and reinforcing the definition of its physical limits, a non-profit-making private organisation suggested to the Council that a small pavilion-theatre could be inserted on the only non-built-up side of the square. With this in view, a call for entries was made, a project was eventually chosen and an investment of over a million euros was earmarked for its construction.Description
Designed for performances of theatrical works, the pavilion constitutes a prismatic volume running parallel to the canal and closing off the western side of the square. It consists of two cubic nuclei resting on a podium and supporting a slab 50 cm thick and thirty metres long. The result is a great horizontal portico framing a stage that is open on both sides. A seventy-metre-long sliding curtain hanging from the perimeter of the roof means that performances can be addressed to audiences on the square side or the canal side and it can even be run round both sides to make a closed-in room. The lateral nuclei contain storage room, toilets and an artists’ dressing room.Assessment
Besides equipping the square with a new focus for events, the pavilion rises as an ambivalent body. Thanks to the transparency of its structure and the mutability of its vertical closing by means of the sliding curtain, it can act as an opaque limit to reinforce the limit of the Grotekerkplein or become a threshold significantly connecting the square with the Delftsevaart canal.David Bravo
Translation by Julie Wark
[Last update: 18/06/2018]


