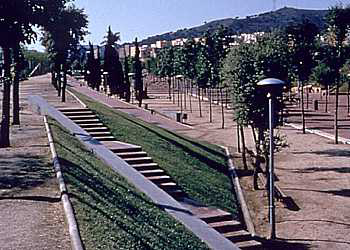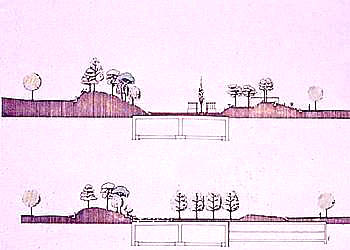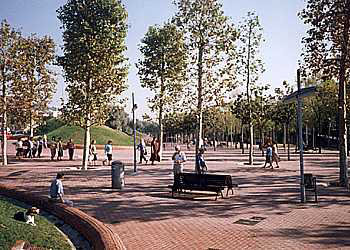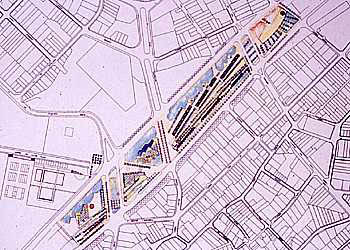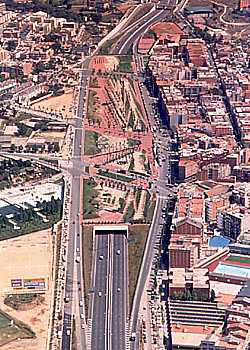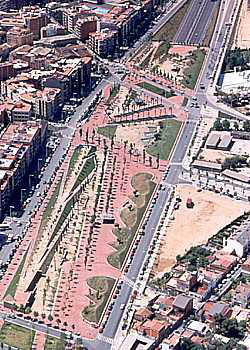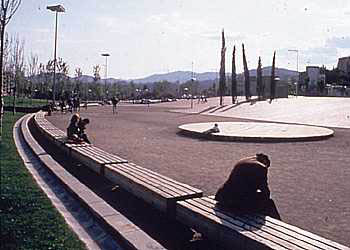Previous state
The Parc Europa which opened for the 1992 Olympic Games, is located on the roof of the second ring road which passes through the town of Santa Coloma, once it has gone beyond the Nus de la Trinitat intersection and crossed the river Besòs, and stretches towards the town of Montgat (county of El Maresme). This metropolitan motorway was completed in 1992 and, before it existed, there was a road on the side of the central district which was perfectly well established, but was awaiting construction on the side of sector known as Singuerlín, an area of large-scale building which began in the fifties and sixties, and had come to a complete halt by the eighties. It constituted a residual, disorganised zone near the historic centre of the town.Aim of the intervention
In order to avoid a pronounced division between different sectors of the town, the aim was to create an extensive recreational green area which would also be the roof of a major infrastructure: an unprecedented project in such a heavily built-up town as Santa Coloma.For this reason, particular attention was given to the transverse links of the park, in order to join the Singuerlín district and the nature reserve of the River Besòs to the town centre (links for vehicles and pedestrians that had to go through the park). When putting together the programme of requirements, priority was given to leisure activities and the inclusion of children's games (spread over specific areas which had a certain degree of autonomy) without them disturbing the unitary image of the park. The possibility of staging occasional celebratory and musical events and performances was also included in the initial series of aims.
Description
The park consists of four consecutive islands, just like an archipelago. The first, on the side nearest the River Besòs, is intended for musical events, as it is not a compulsory passing place; it is also the site of the greatest number and variety of trees. Heading east, the second stretch becomes the heart of the park and a traffic intersection. On one side we find the sculpture "Olympia" by the Swiss artist Paul Suter and the pond with three levels of water. The third island extends from a sequence of transverse boulevards and is defined by lengthwise walks (running parallel and on a slope), with proportions close to those of an urban living room-space, where the possibility of installing exhibition spaces is being considered (following necessary building work). Finally, the last island is arranged to cater for the needs of more active games. The treatment of the space involved the creation of a multipurpose "void" surrounded by sloping planes (clinker surfacing, lawns and trees) looking on to a space which closes in on itself and allows a great many recreational uses and events. The public watch from the sloping planes.Assessment
The park initiative has accomplished the obvious necessity to equip a heavily built-up town with a series of green spaces and facilities. It has also alleviated the impact of the second ring road as a element of division. The park has met the need for facilities and has helped compensate for a highly compact urban weave. Its central location is the key to its extensive use by the inhabitants.Albert García Espuche, architect
[Last update: 02/05/2018]


