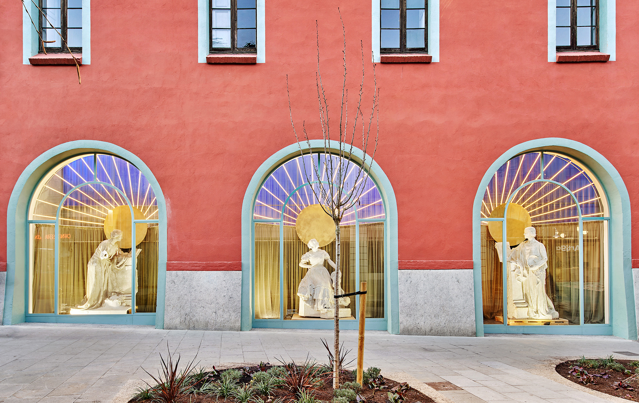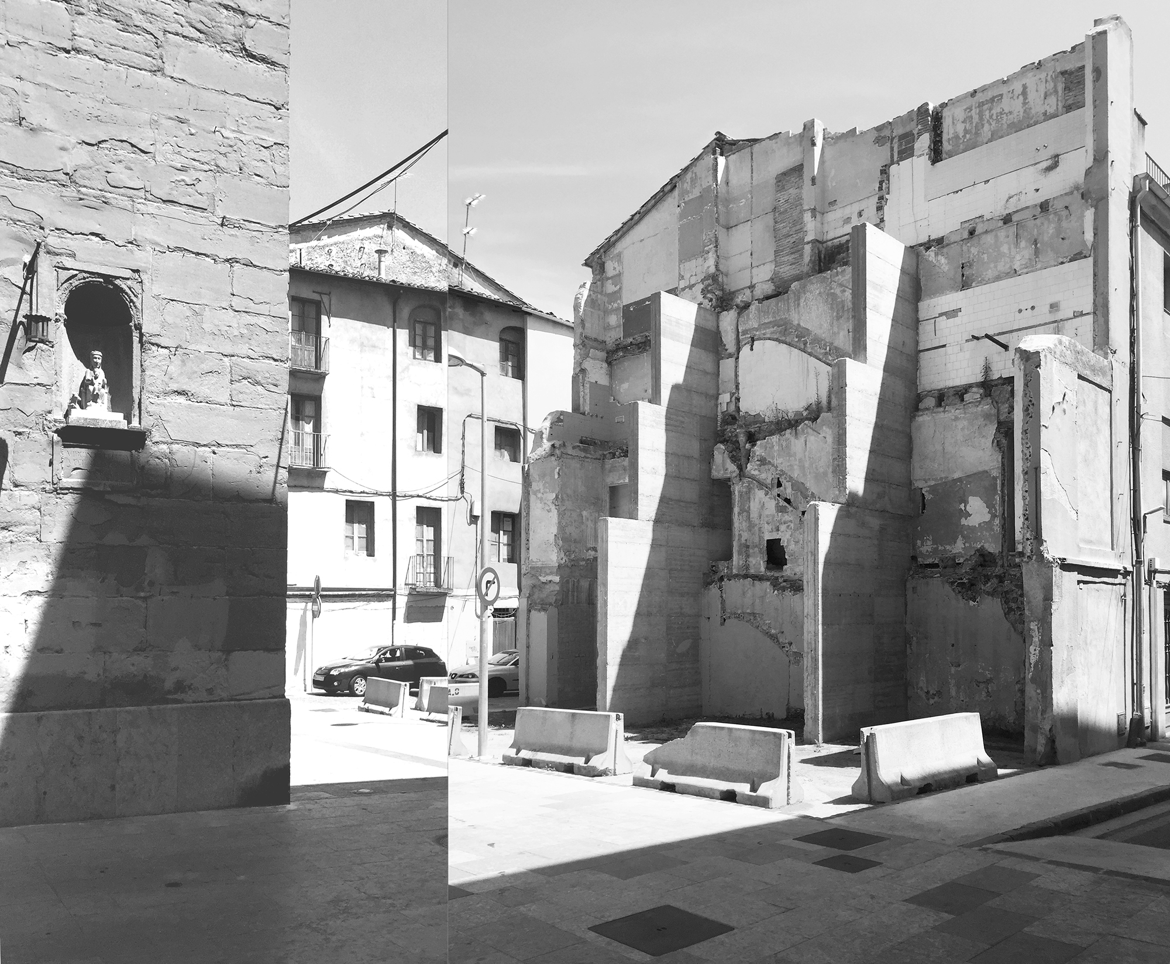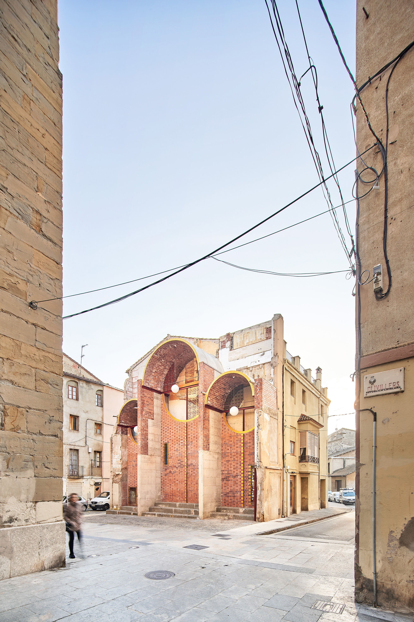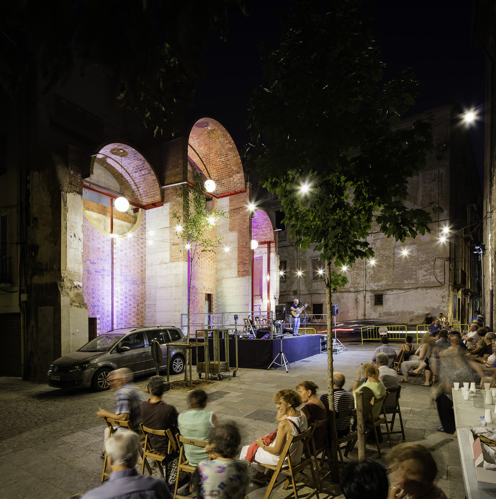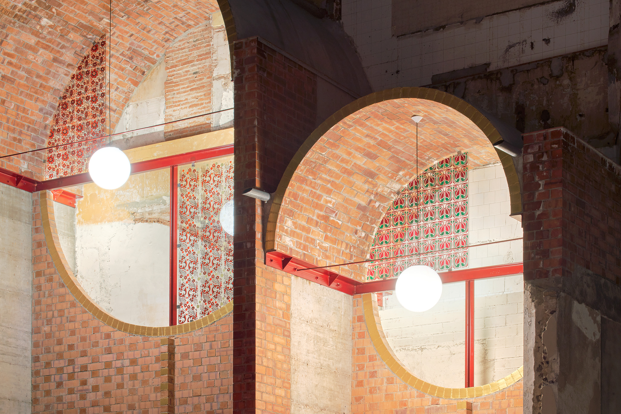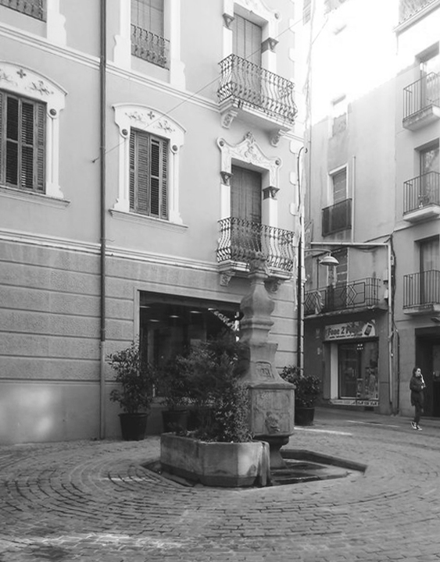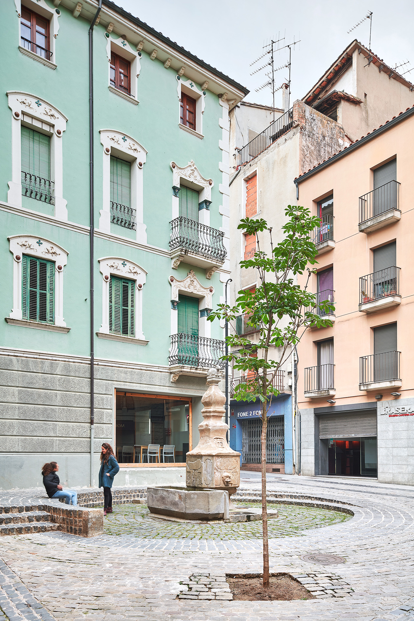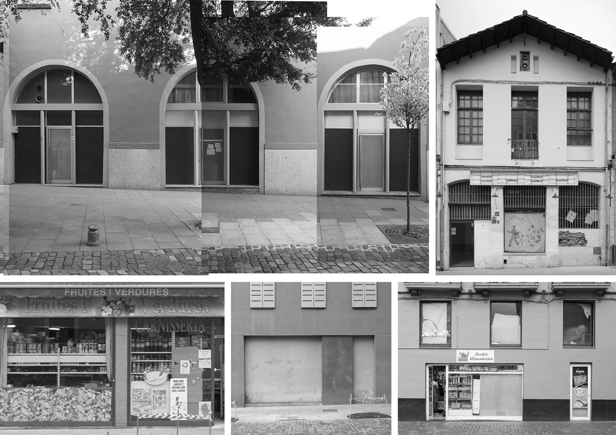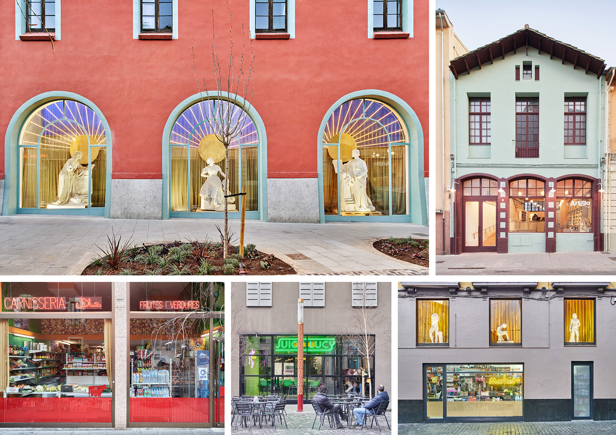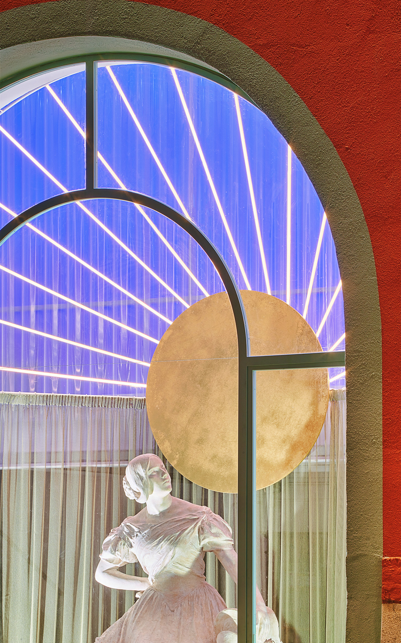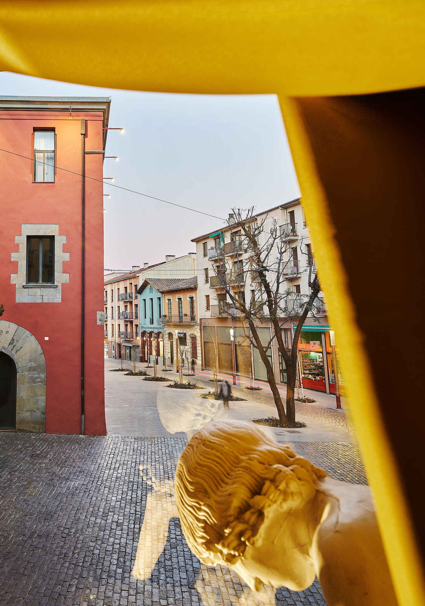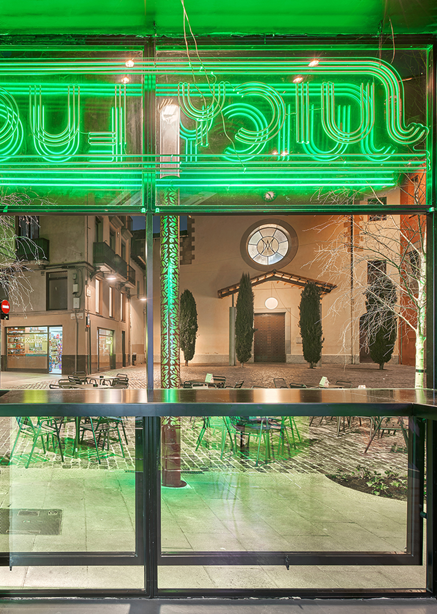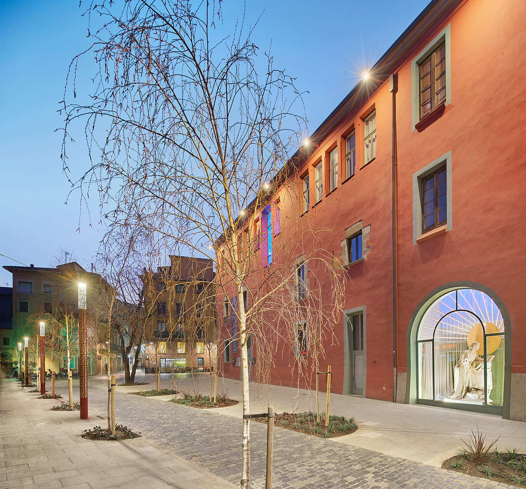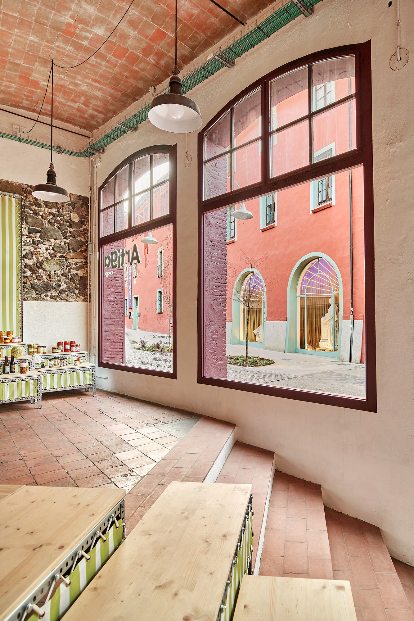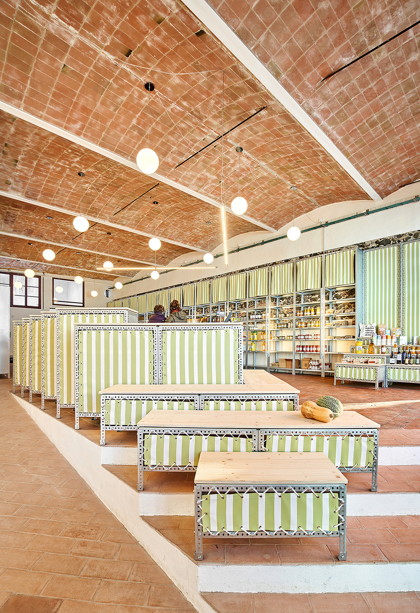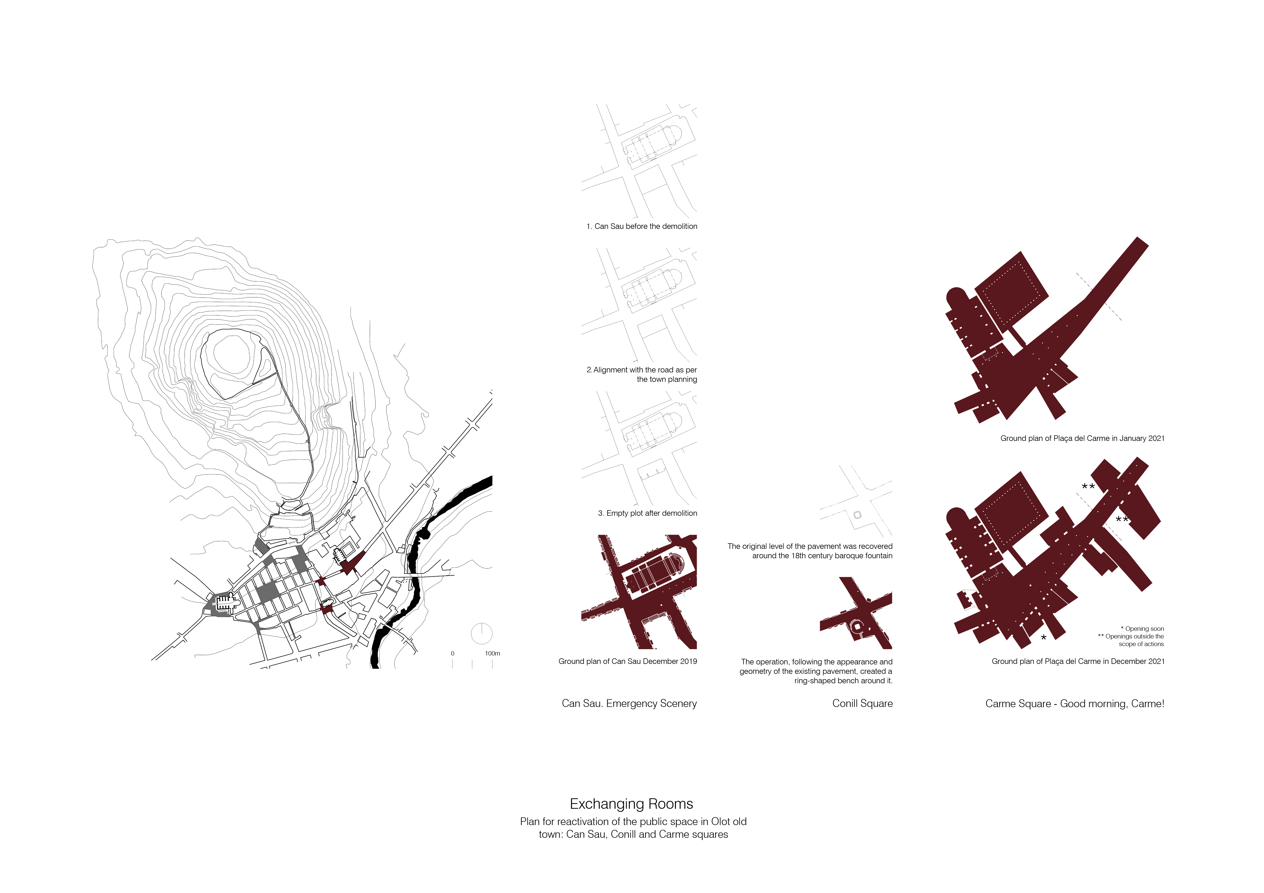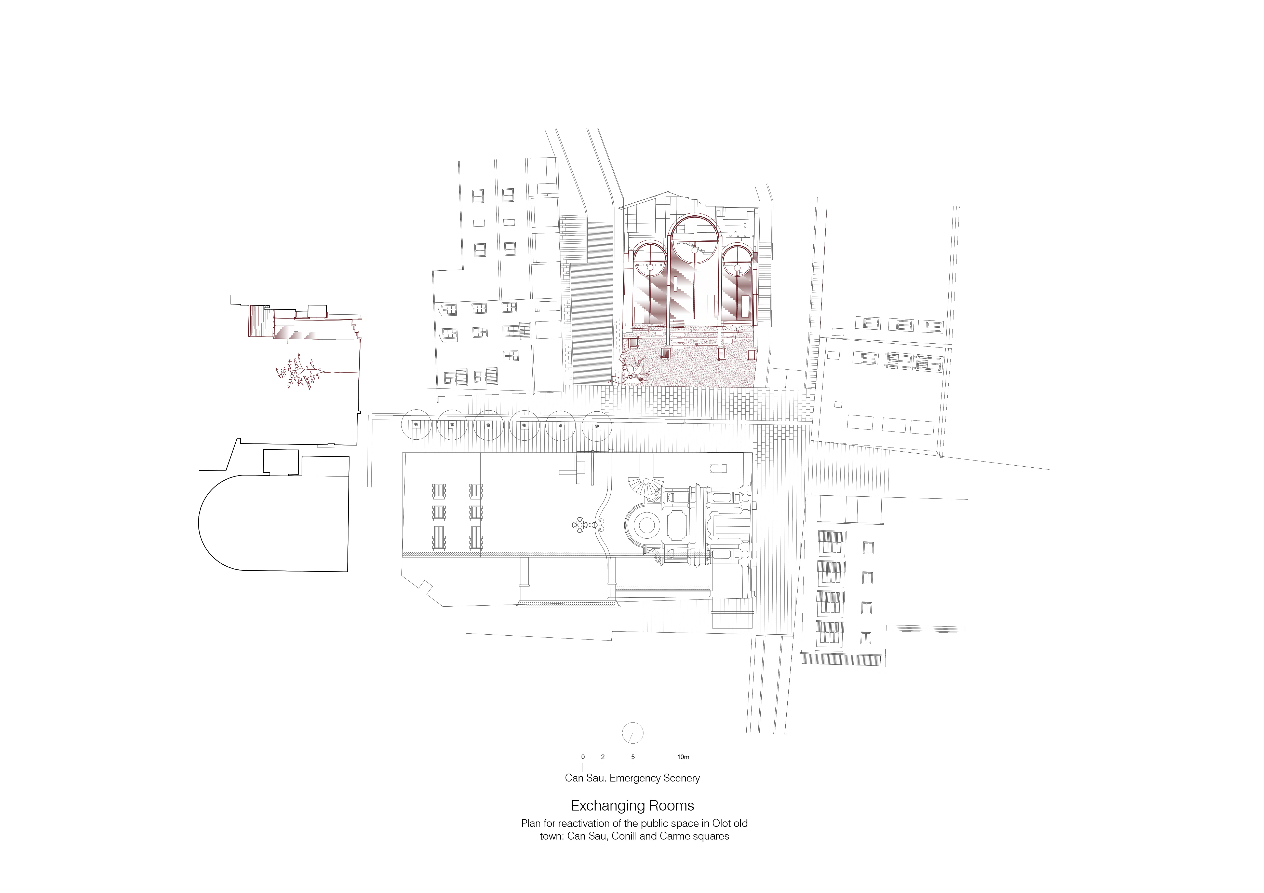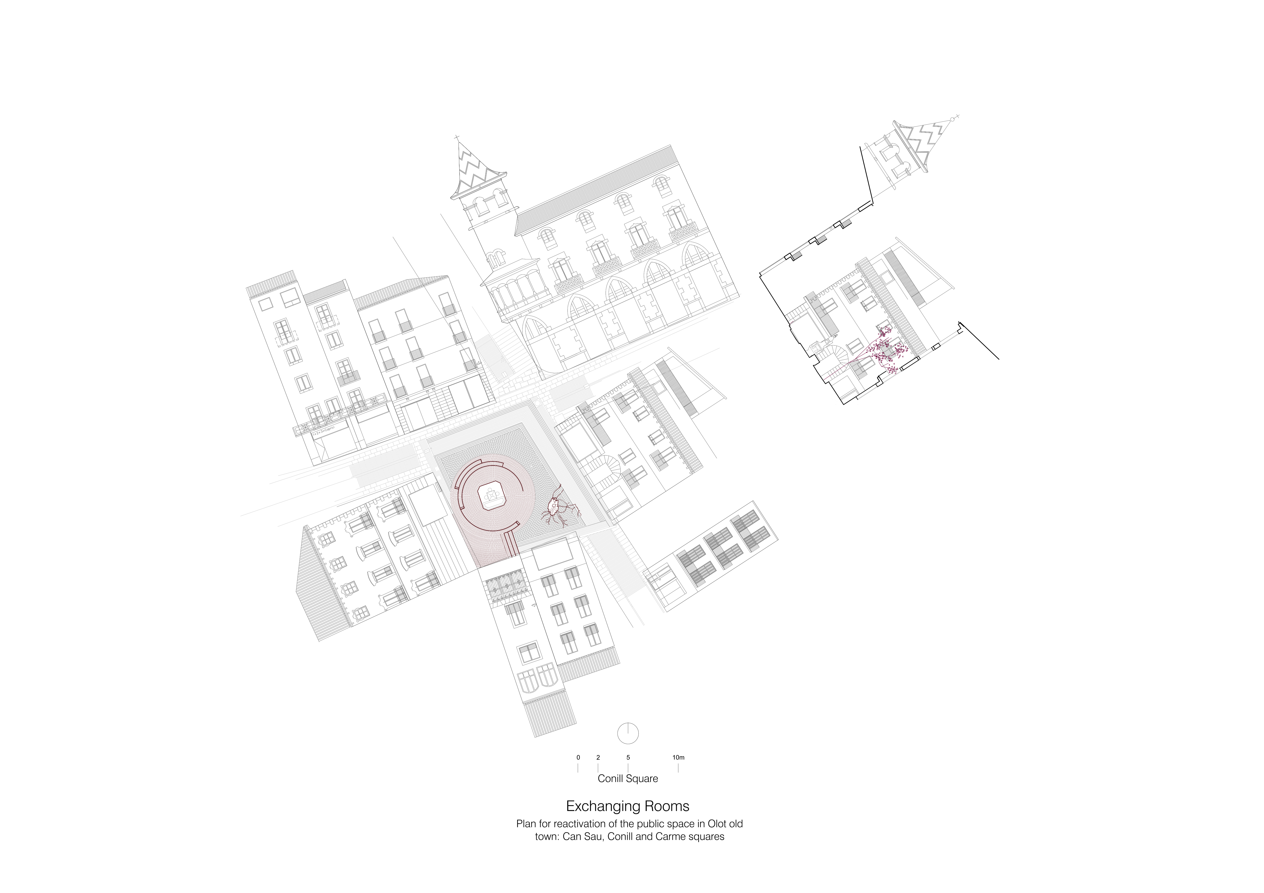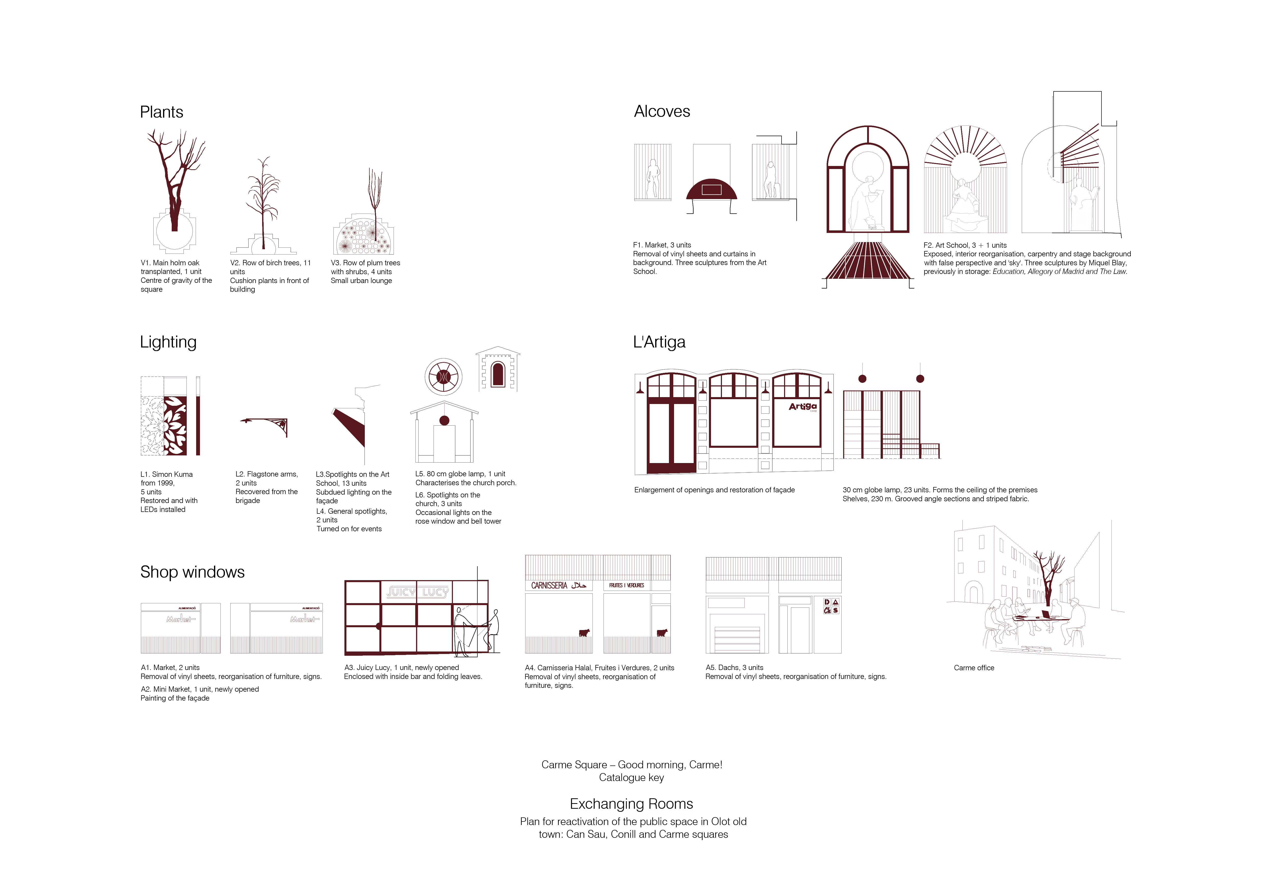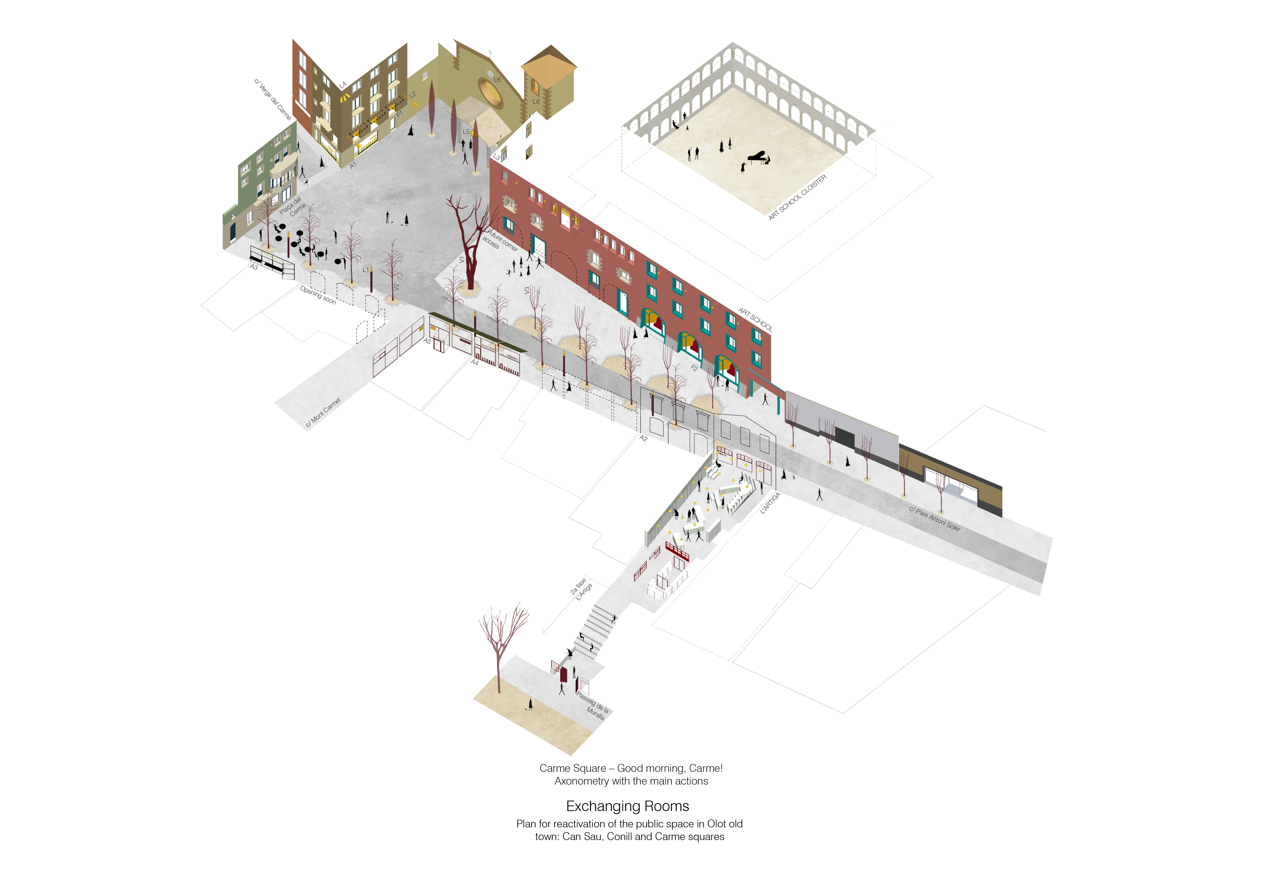Previous state
The eastern side of Olot’s old town (its historic district) is the least-populated part of the city: over the last two decades, there has been a steady increase in the number of houses and commercial premises being abandoned in the neighbourhood. It sits on a strip between the current city centre, to the west, and the Sant Miquel neighbourhood to the east. The Plan for the Squares (2018), the result of a collaborative process, set out the guidelines for the revival of the public spaces in the old town. For each basic unit of action, a series of micro-actions were also determined, with three main aims: to create spaces for circulation and bringing people together, to revitalise the buildings’ ground floor areas, and to showcase the local heritage. This series of individual, specific transformations also took into account the broader city as a whole: these spaces needed to become hubs of social interaction, where all citizens could feel a sense of belonging.
The first interventions within this Plan, the priorities of which were decided by the local residents, took place in this eastern district: they were Can Sau, Emergency Scenery (2019), Plaza Conill (2020) and Good Morning, Carme! (2021).
Aim of the intervention
The challenge here was to reactivate the neighbourhood’s public spaces, so the planned interventions had an all-encompassing, unifying vision based on a series of unique goals. The local residents played an active role in the projects, alongside a multifunctional technical team who had to manage everything, from the civil engineering to the social politics of it all. It was carried out as a structured set of interventions, nothing at all like a conventional urban landscaping project: the plan was to repurpose what was already there, highlighting the specific qualities of each of these public spaces and their surroundings.
Guidelines were put in place for the restoration and remodelling of the buildings, and their ground floor spaces would be renovated and opened up, including actions to fill the empty premises, in order to improve the spirit, comfort and safety in the streets. Finally, another aim was that each square would be sponsored by a certain organisation, so that they could use it freely for their activities.
To achieve all of this, a custom-made process was designed, which was then carried out in the street and extended over time. This way, the phases of the project could be planned out, depending on the results from the focus groups.
Description
The demolition of Can Sau left behind a vacant lot with a party wall and several buttresses. Dealing with this vertical surface became a matter of urgency, in order to bring a certain civility and charm to this public space. With this in mind, Emergency Scenery was built in hollow brick, in order to finish off the lines suggested by the buttresses. This unfinished structure, ready to be taken over by the local citizens, was later worked on by the visual artist Quim Domene, based on research about the neighbourhood’s artisanal past. In Conill Square, the ground surrounding the 18th-century baroque fountain was stripped back to its original level, and the fountain was restored and now functions once more. This simple operation, which follows the geometry of the existing ground surface and uses the same materials, also created a ring-shaped bench, thus enhancing the connection with the street’s businesses. In Good Morning, Carme!, the line between public and private was blurred. The priority was to invest in the ground floor spaces, to open up the Art School to the city, and to repurpose an old industrial building for L’Artiga, a consumers’ cooperative.
Assessment
This project’s interventions are designed for all of Olot’s residents, to help foster new relationships and interactions between neighbourhoods that are otherwise socially segregated. For those who live in the old town, there was an improvement in terms of comfort and life in the streets, showcasing the local heritage and reinforcing the value and convenience of living right at the heart of the city. In Can Sau, what used to be an empty lot is now a space for the city’s people to come together, a catalyst for joint actions. Almost immediately, two local associations began to use it as an outdoor hall for their activities. They have truly made the space their own, as it can be interpreted in multiple ways. What used to be an area full of parked cars is now an intimate space. At Conill Square, the rehabilitation of a baroque fountain and the new ground surface inspired the residents to make use of the space again. In Good Morning, Carme!, 1000 m2 of new shops and businesses opened in a single year, and 120 metres of façades were reinvigorated. The Art School and the local businesses managed to strengthen their presence in the street, and members of L’Artiga are now part of a group of organic food shops which attract people from all around the area.
[Last update: 15/11/2022]


