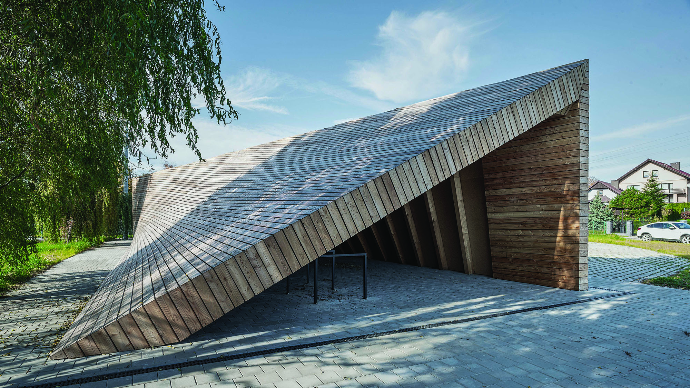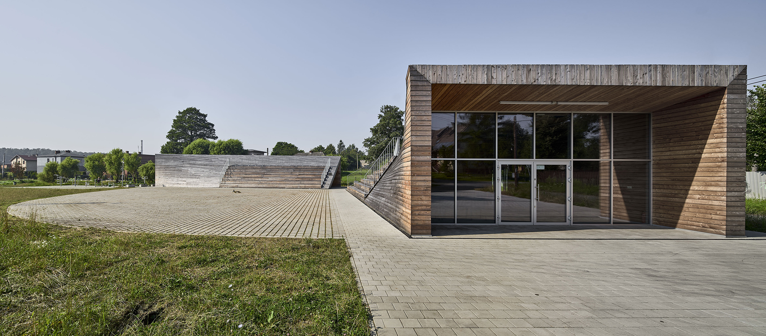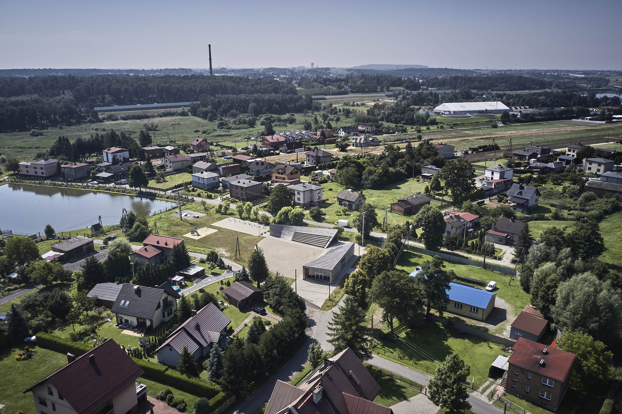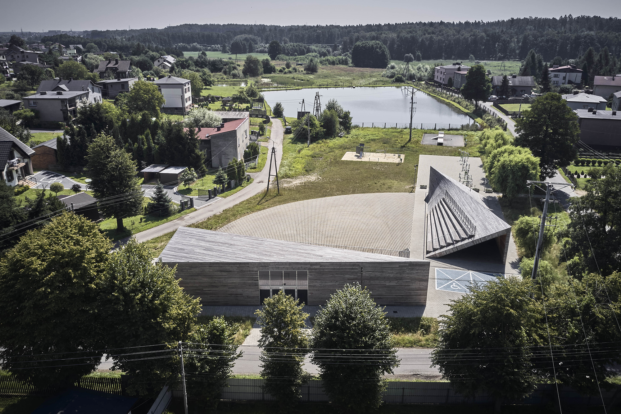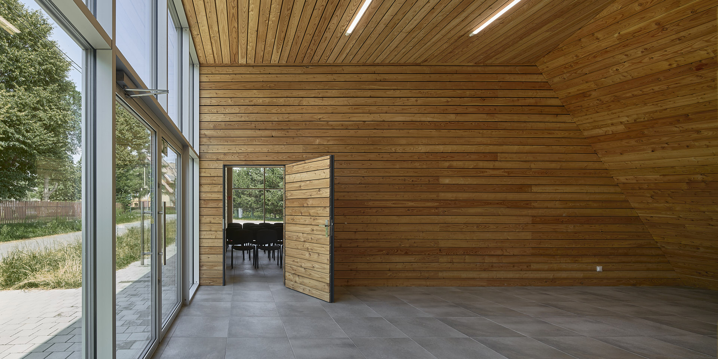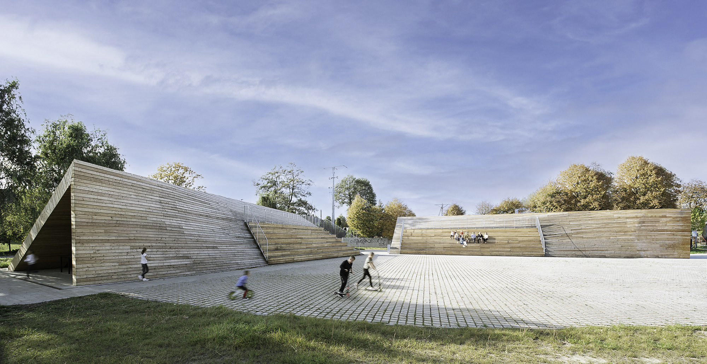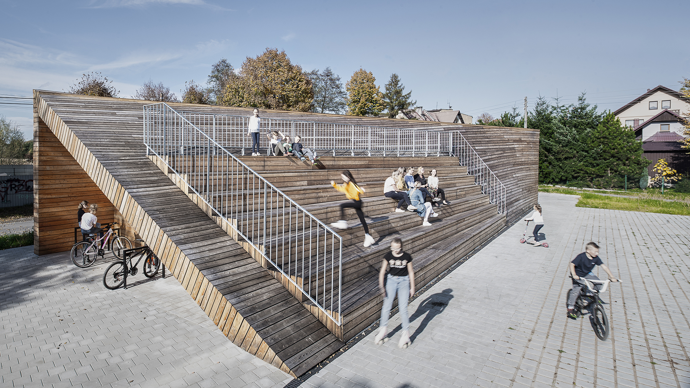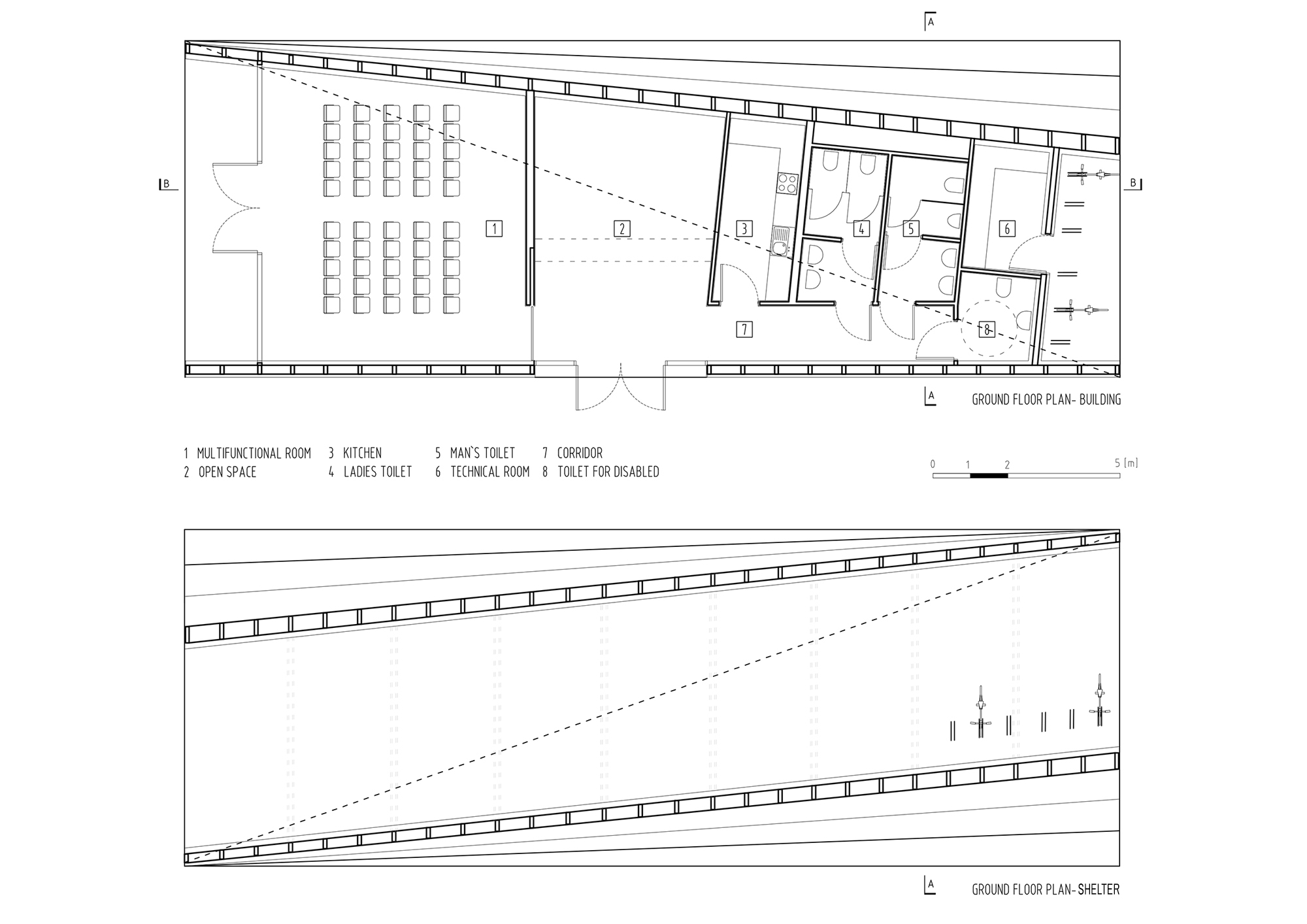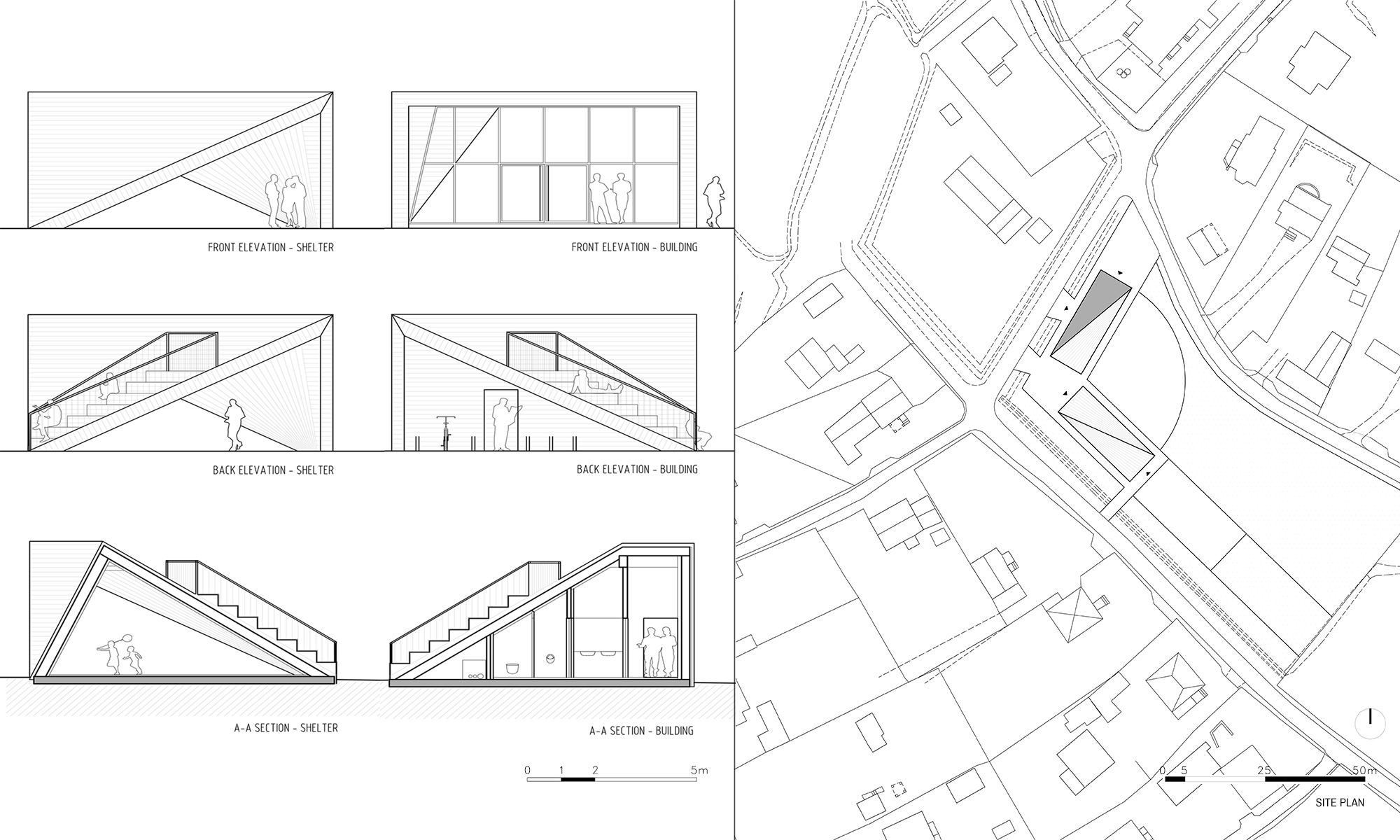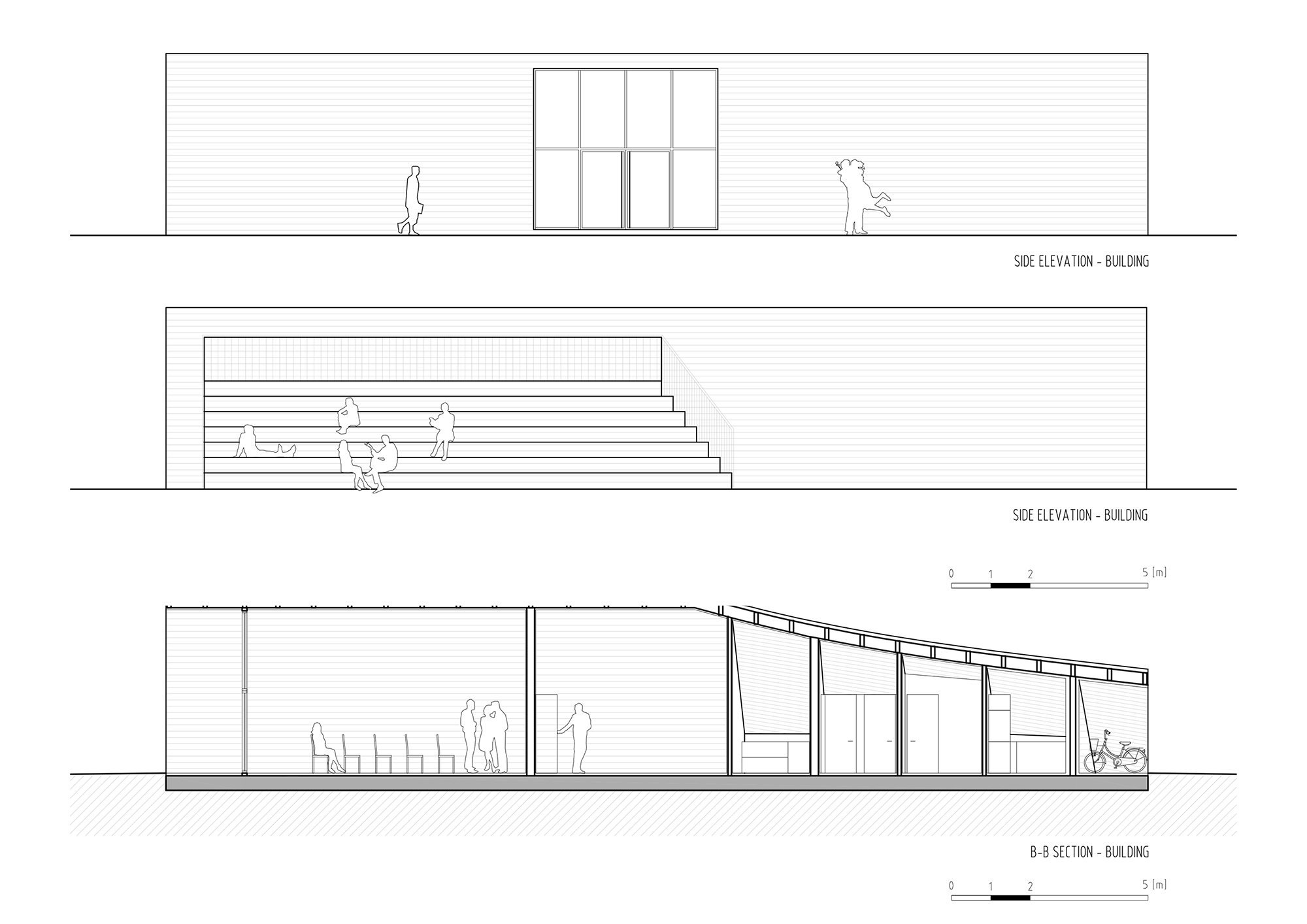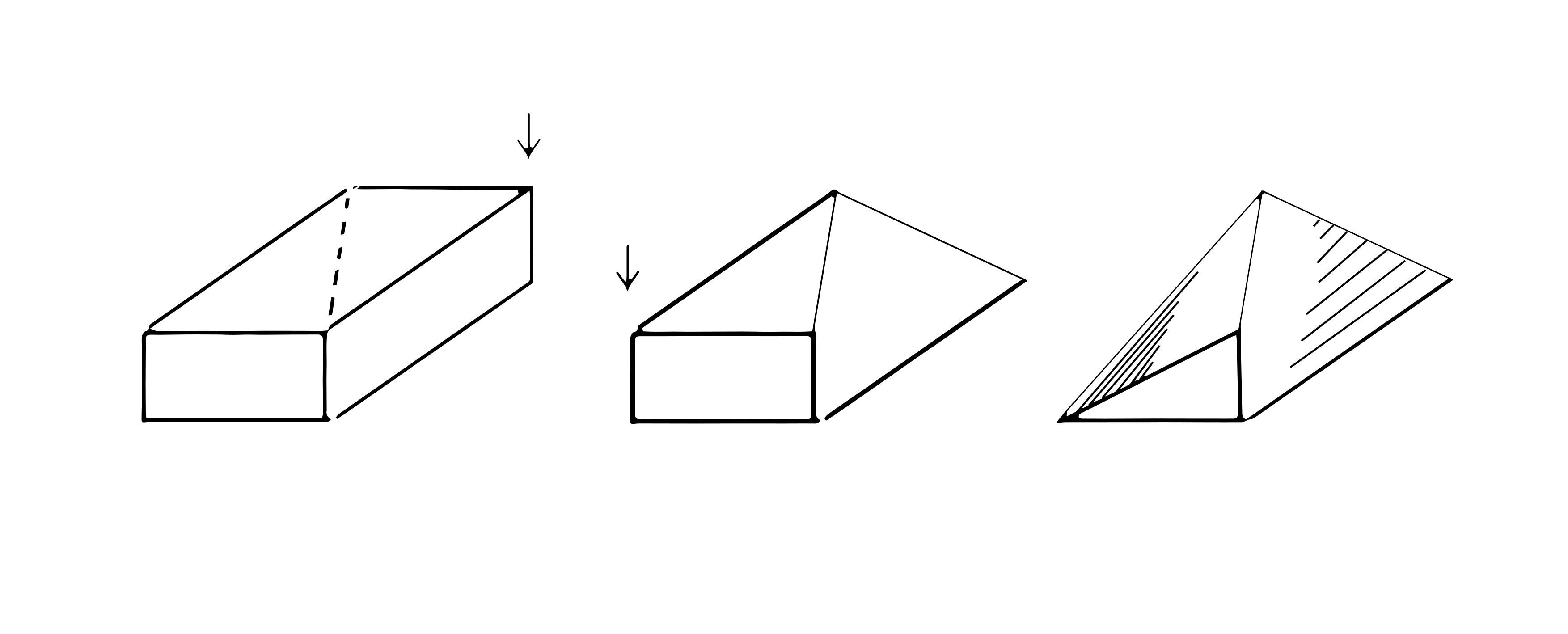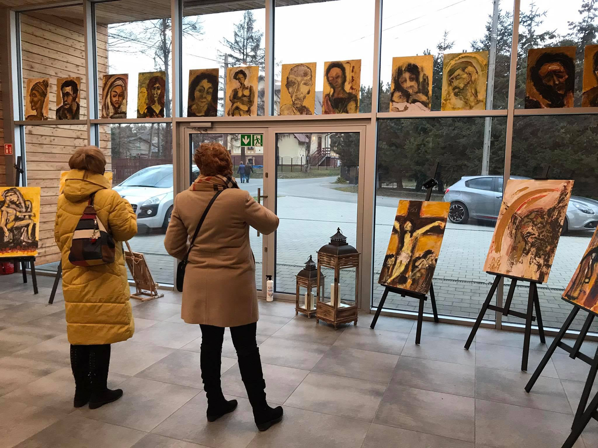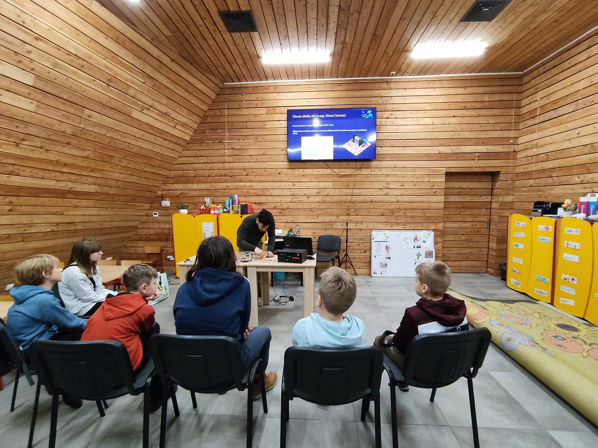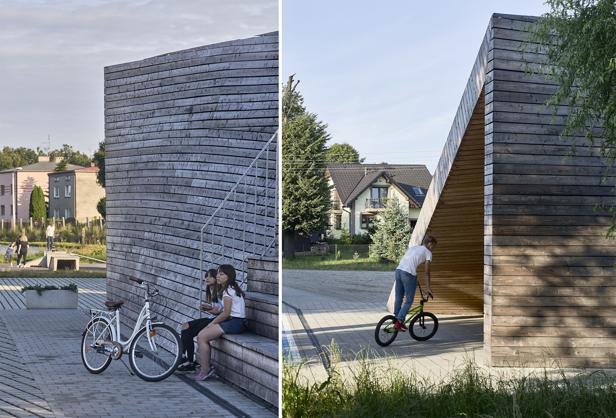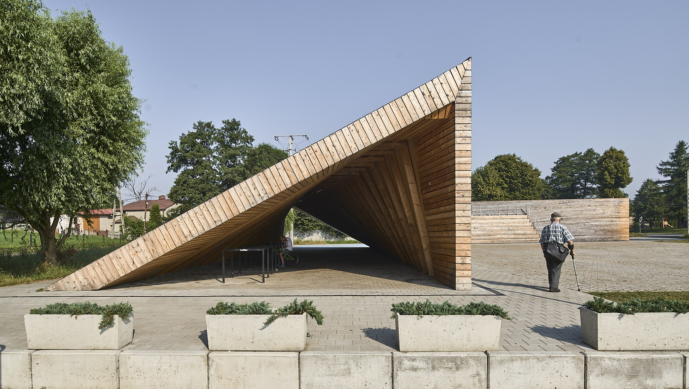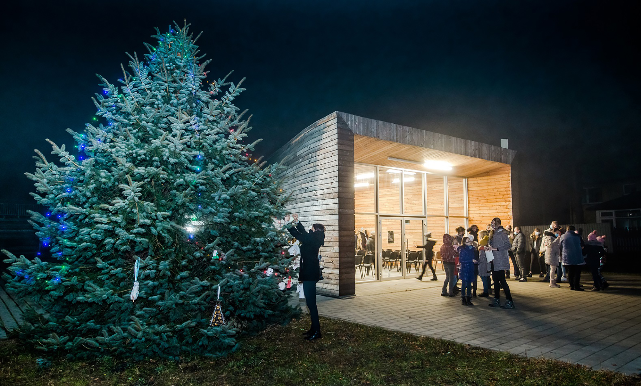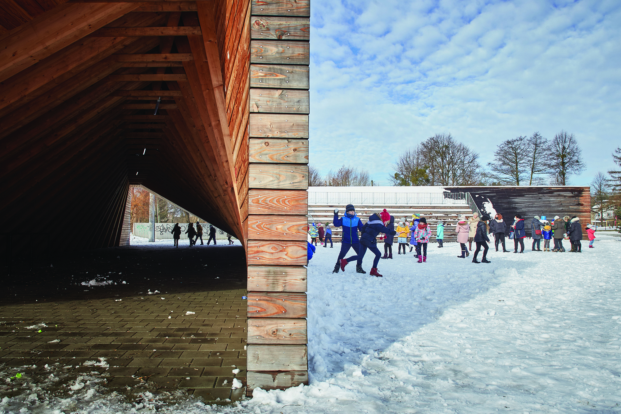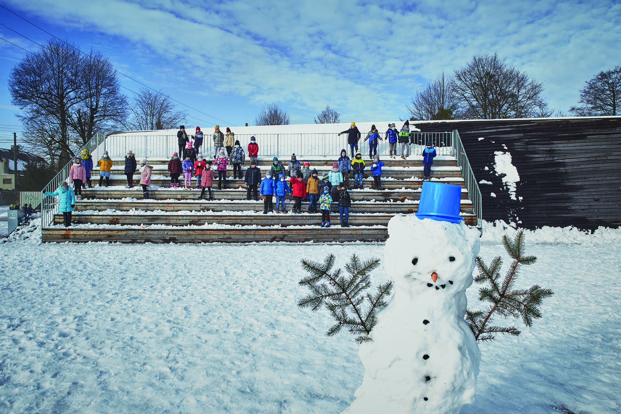Previous state
The city of Rybnik, in southern Poland, has a population of 140,000. It is made up of 27 districts, most of which are separate towns where the respective residents feel a strong sense of territorial independence. The idea to create this Local Activity Centre was a response to the emerging social problems in the area, and the need to create somewhere for all the cultural and sporting events of the local community.
Aim of the intervention
The project had a low budget, so it would have to be somewhat modest, but also functional and universal. Furthermore, the idea was that, once it was finished, the centre would serve as a model for other districts, which are very different in terms of their constructive, social, functional and spatial traits. Each town has its own specific character, so the main challenge here was to create a universal building, a bold symbol that could represent the district in the wider city, while still retaining a certain flexibility: ideally, this same model would later be redeployed in other districts, so it would have to be adapted to suit the particular context in each one. In collaboration with the City Council, public consultations took place, in which residents were able to share their ideas and offer their views on the proposed architectural concept.
Description
The site was within a field, so the developers were keen to interfere as little as possible with the existing environment and leave it in its natural state. Therefore, no trees were cut down, the buildings take up relatively little space, and the concrete paving does not affect the water drainage in the area.
The building has a rectangular floor plan and a twisted roof with a built-in seating area: these benches can be used for outdoor activities, and also as somewhere to sit and rest. The main building has a multifunctional room for meetings, projections and other events, as well as a free space at the back, a kitchen, and a room for the facilities. It also has a covered space in keeping with the main building. During the COVID-19 pandemic, this building, designed for auxiliary functions, unexpectedly became the main meeting point for locals, mostly children and adolescents.
The roof’s curved shape, which seems highly complex in terms of construction, was in fact made by local contractors with no previous experience in carpentry.
Assessment
In this project, the architecture does not have a limiting effect: instead, it encourages the creative use of the space. The facilities here respond to the needs of the local residents, by providing them with a public space where self-run initiatives can take place. The building can be used for activities of different kinds — from community meetings to art shows, workshops, festivals or physical activities — and it allows the residents to decide for themselves how the facilities are used at any given time.
As part of the management of the Local Activity Centre, a community of people organise cultural, artistic and sporting activities. They aim to bring together different people, and activate the local community, across all age groups.
[Last update: 17/05/2023]


