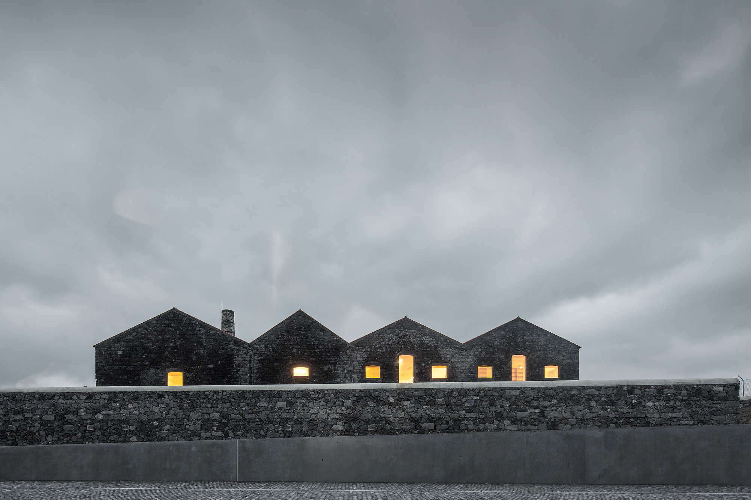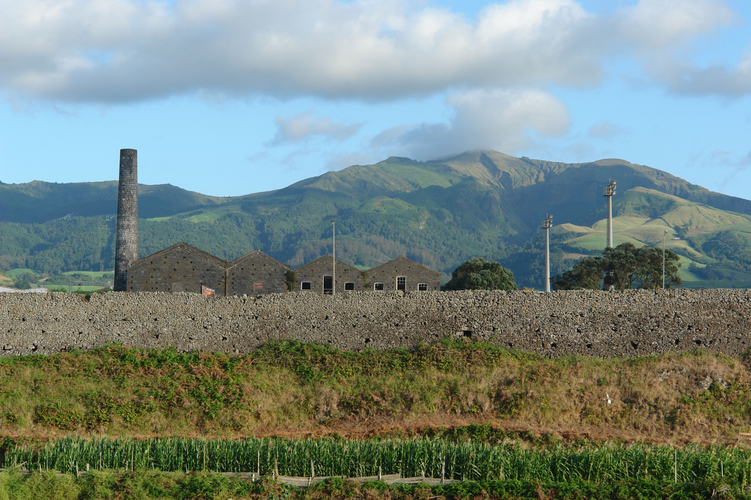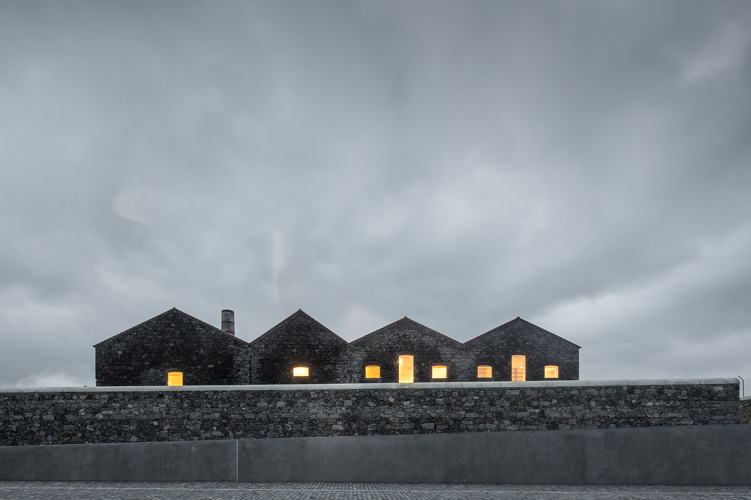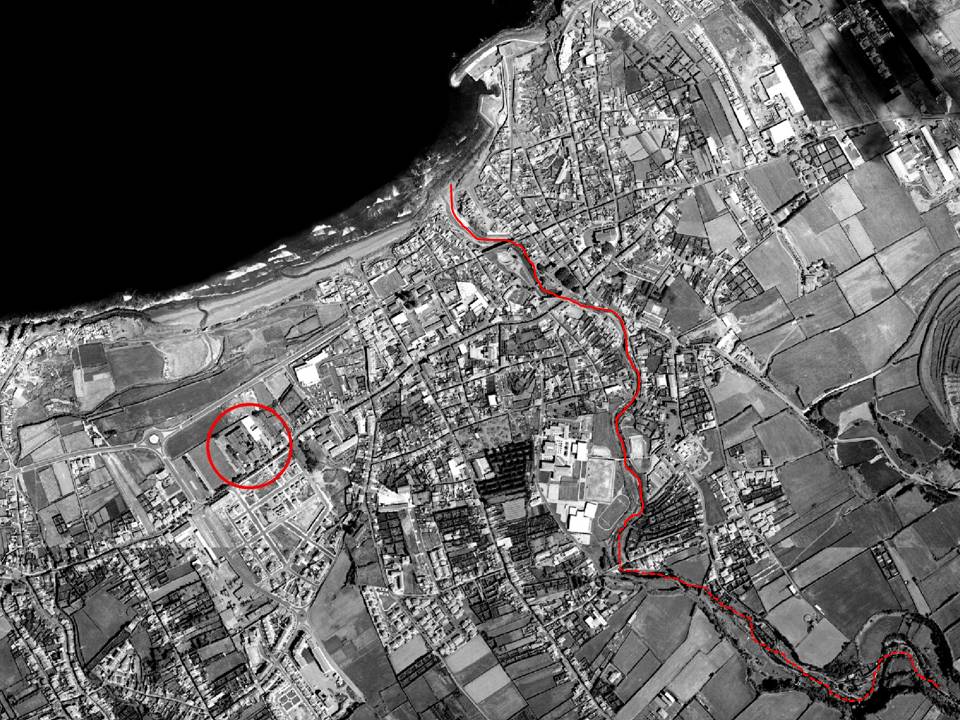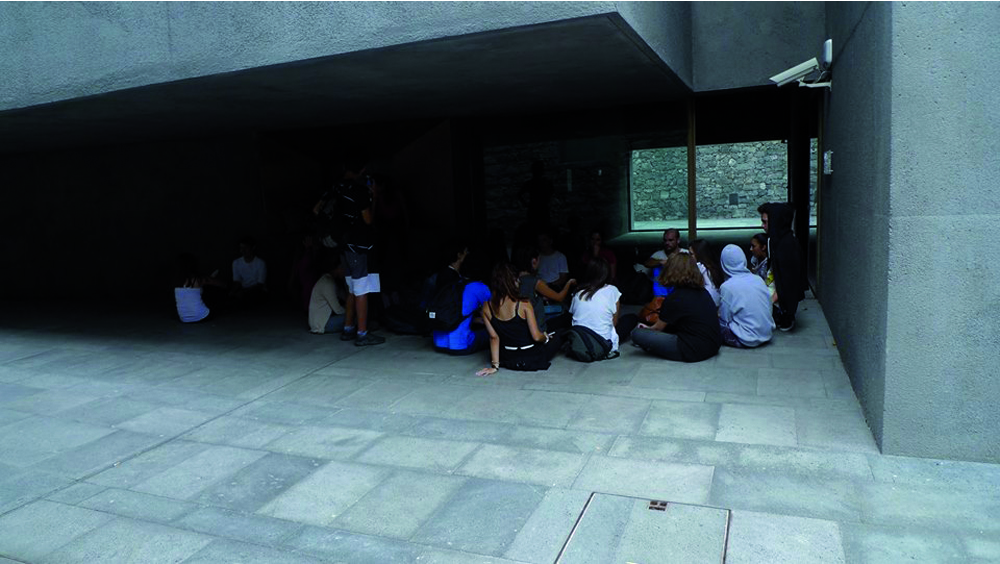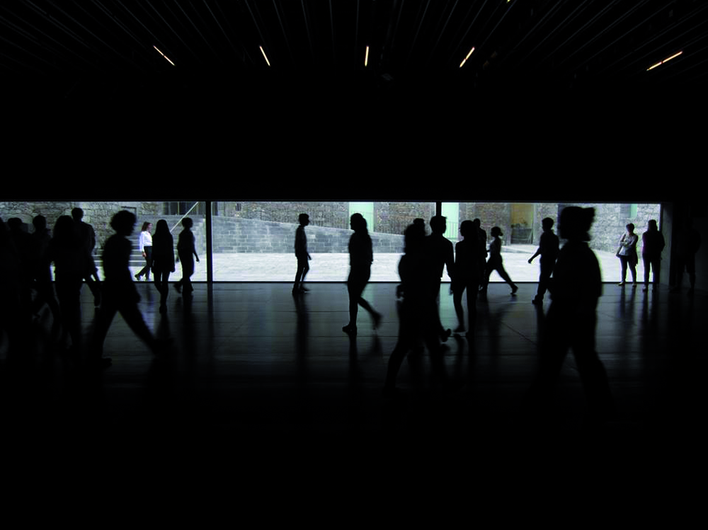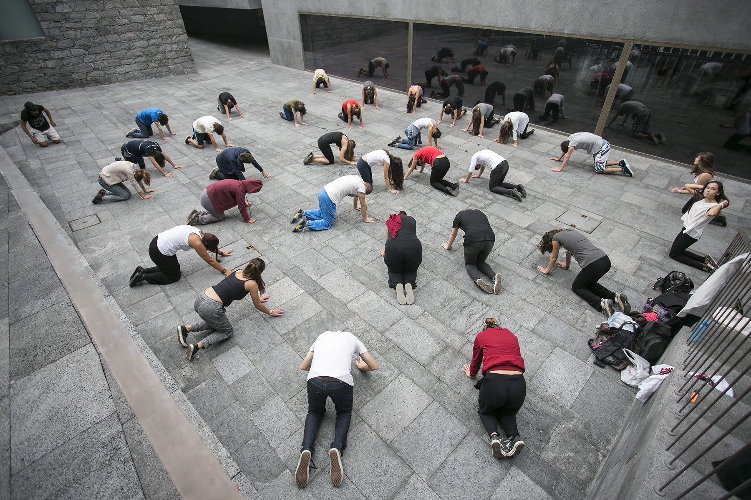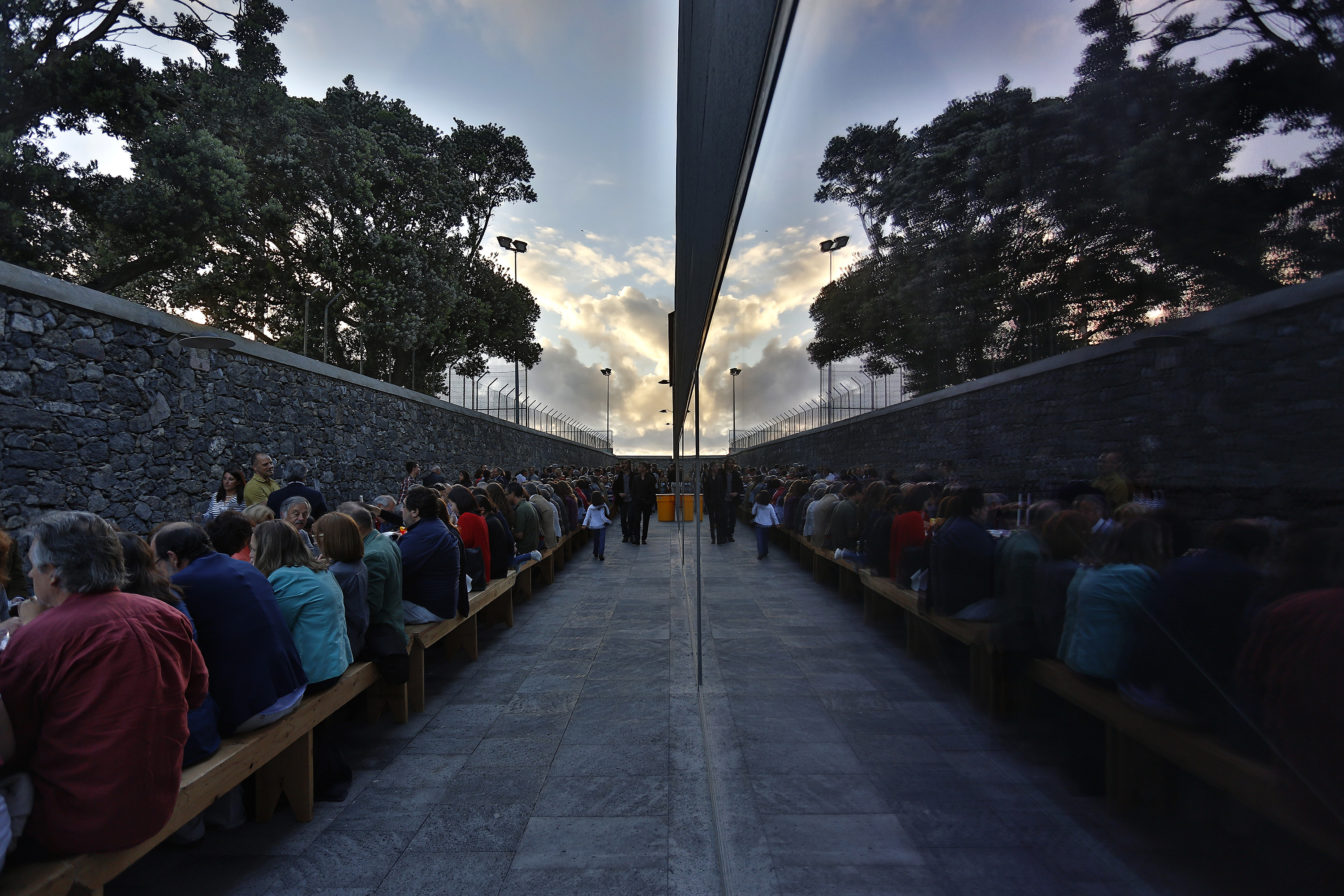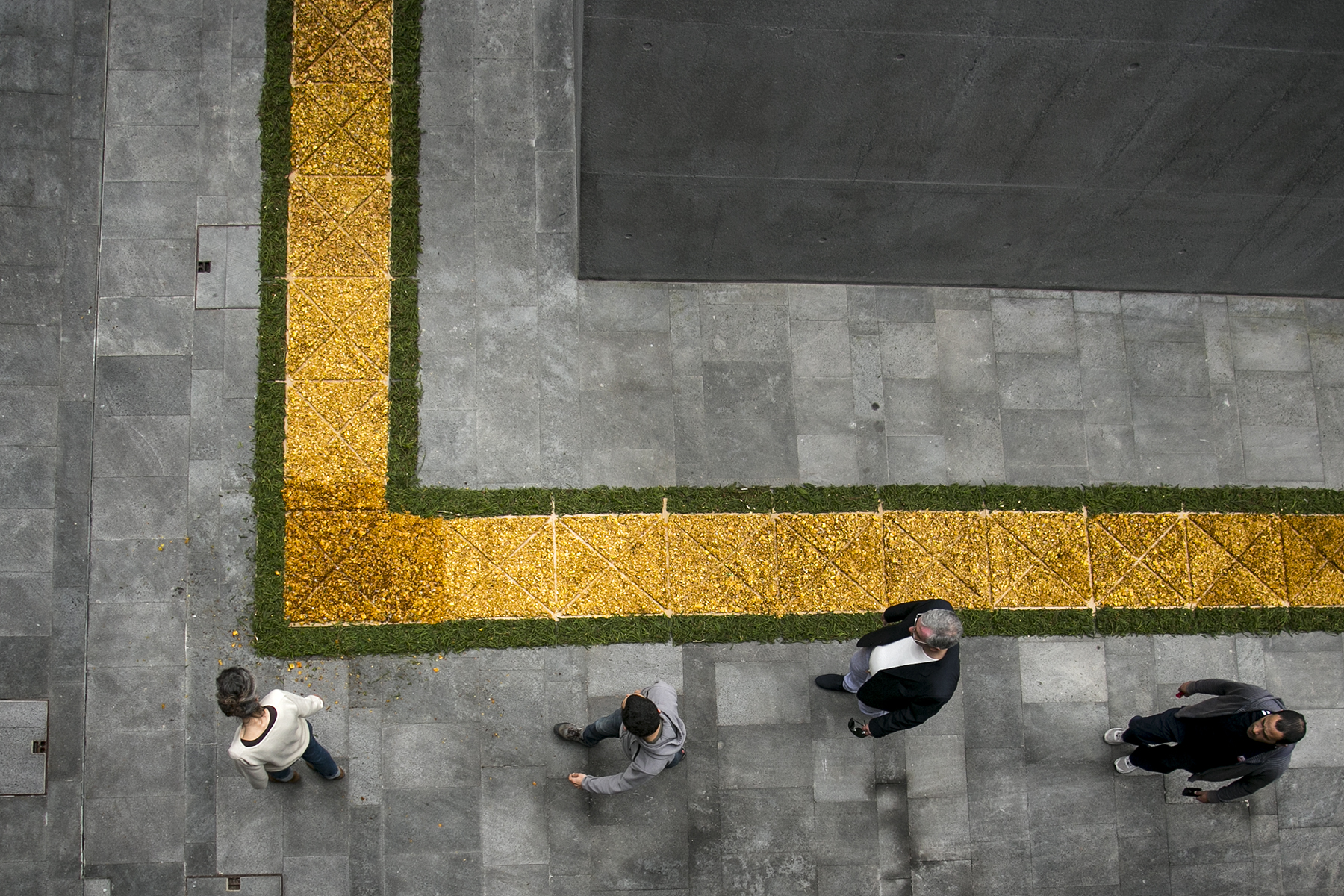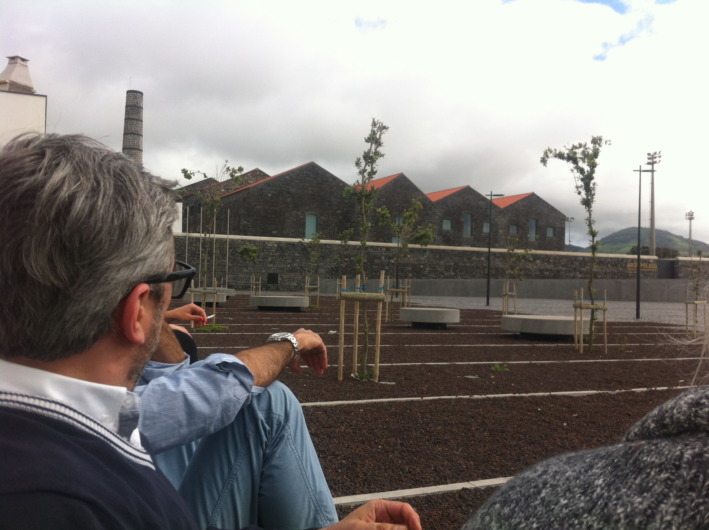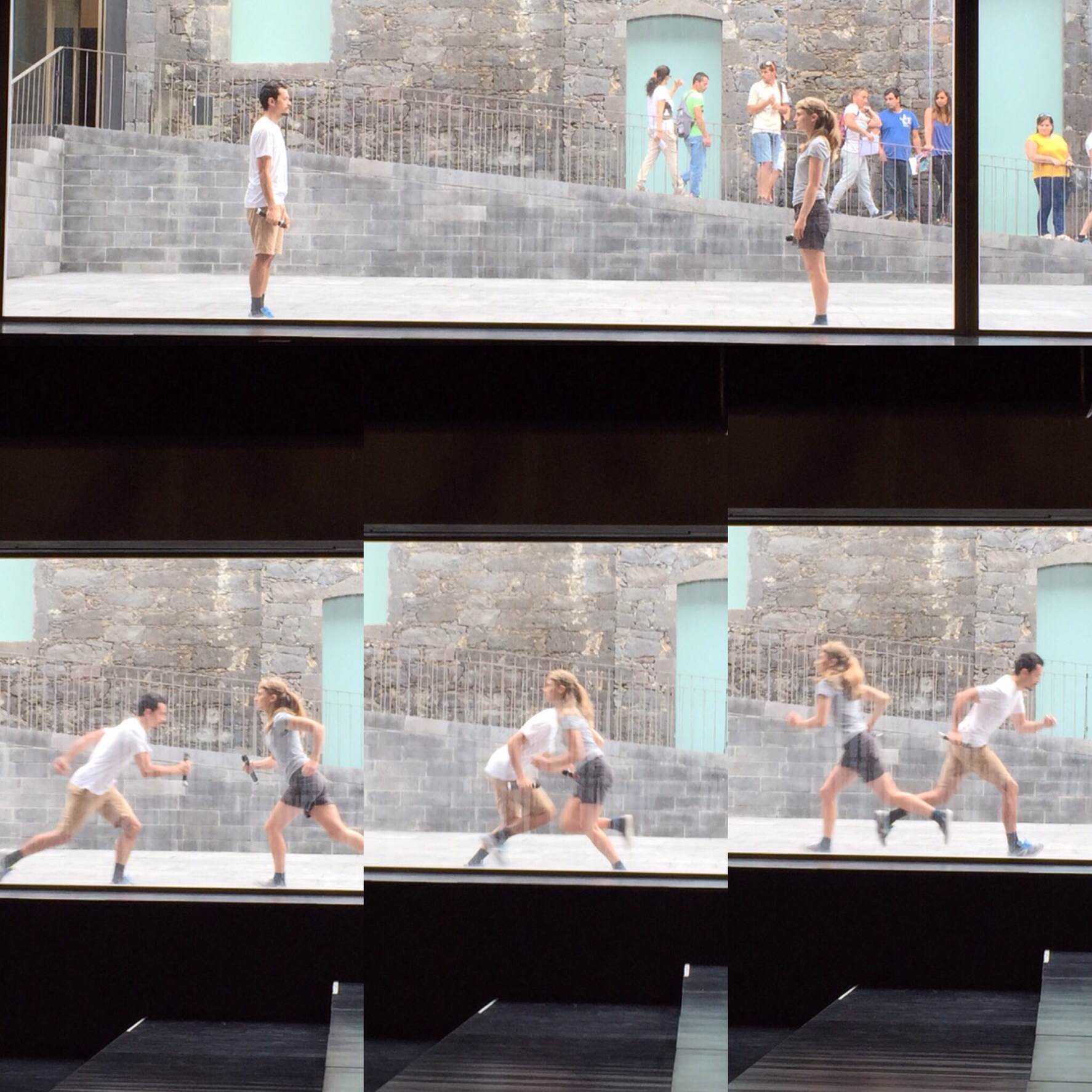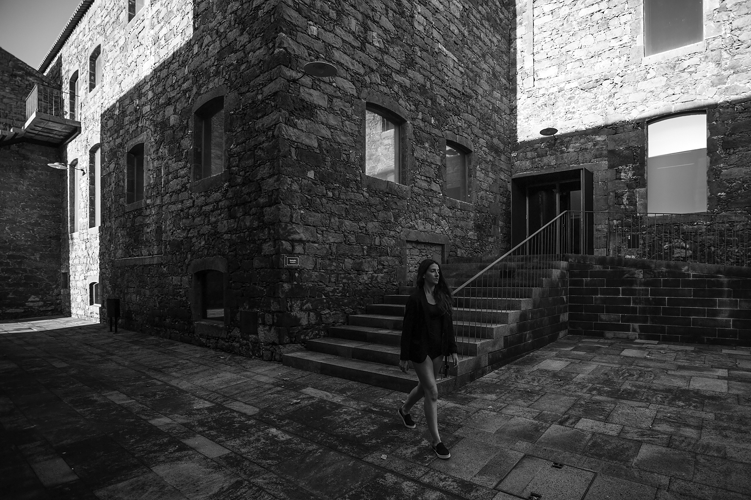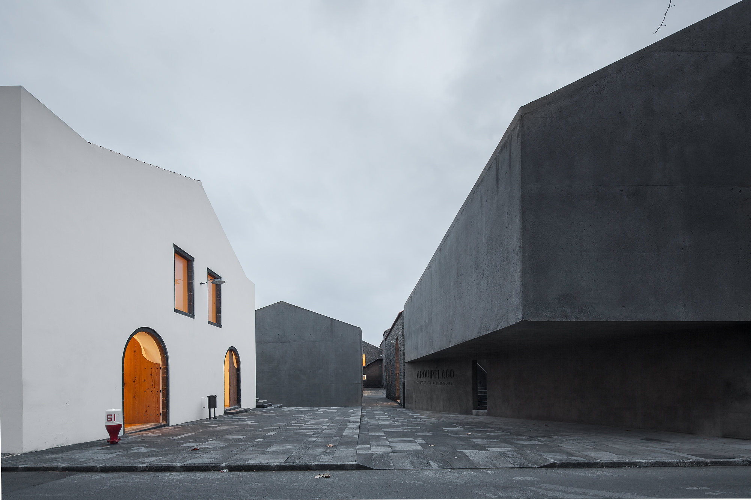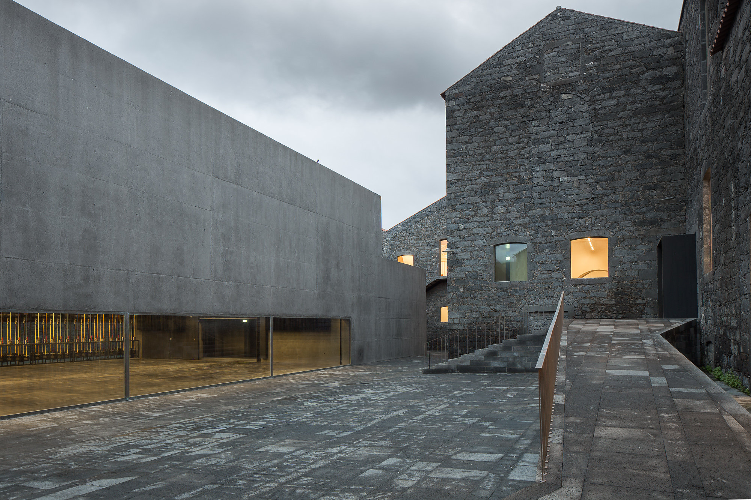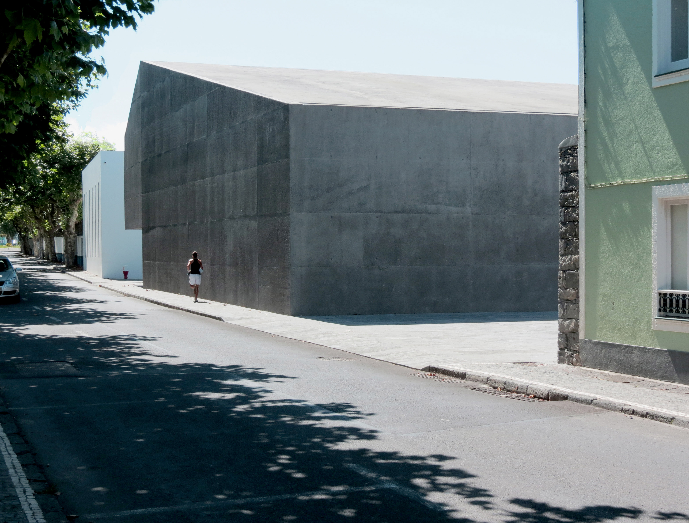Previous state
On the northern coast of the island of São Miguel in Portugal’s Azores archipelago, the town of Ribeira Grande consists of fourteen freguesias, more or less compact but not adjoining districts. In the Conceição district, the remains of a late-nineteenth-century liquor distillery had become an icon of the archipelago’s industrial past. The prosperity it had enjoyed in the first quarter of the twentieth century declined in the following decades with the introduction of new uses and periods of neglect. During the Second World War, for example, it housed some military barracks, and between the 1950s and 1980s a tobacco company was established on the site. All these setbacks involved architectural transformations which, in some cases, crudely attacked the heritage values of the original complex.
By the coming of the new century, the complex was empty and very run down, a situation that threatened to get worse owing to the risk of earthquakes caused by a nearby tectonic fault zone. The site consisted of closed rectangular premises of almost a hectare and a half, with the long edge running in a north-south direction. The main entry was on the southern side in Rua Adolfo de Medeiros, flanked by a residential area of rows of single-family houses. A chimney more than thirty metres high presided over the complex and, thanks to the low urban density of the setting, it was an outstanding landmark in the landscape of Conceição. The complex also included a series of parallel industrial units covering a total of five thousand square metres of indoor space. Constructed with basalt stonework walls and pitched roofs, some units were joined, while others were separated by courtyards and interstitial spaces overgrown with weeds.
Aim of the intervention
In 2007, the Azores Regional Directorate of Culture (DraC) decided to earmark one and a half million euros to convert the old industrial complex into a centre for contemporary arts called Arquipélago (Archipelago). The aim of the project was threefold. First, the buildings needed to be restored in order to guarantee their structural stability and seismic resistance. Second, the architectural quality of the complex was to be restored in such a way that the different scales and periods of its parts would acquire coherence. Finally, the uses of the complex were to be updated and reactivated so that it would become a public space devoted to the production and popularising of emerging artistic cultures, as well as being a meeting place for social interaction, free-ranging co-production, and exchanges of knowledge.
Description
The intervention demolished the fence that closed access to the complex so that the points where the complex and its interstitial spaces met the residential fabric of the setting would become public spaces open to everyone. Always respecting the industrial nature of the complex, two free-standing buildings were added, made of local materials and using techniques based on the island’s traditions. The pre-existing constructions are identified by their basalt stonework, while the new ones stand out with their more playful volumes and abstract textures. A single spread of flagstone paving, in basalt stone from São Miguel cut in contemporary shapes, links the ground of all the open spaces. Variations in form and roughness of texture contribute a certain dialectical tension between old and new but never overstating their differences.
The cultural centre is a creative space for knowledge exchange between the public and emerging artistic trends, with exhibition spaces, laboratories for audiovisual production, workshops for resident artists, a multipurpose hall for shows and public events, a library, a documentation centre, offices, and specialised storage spaces. A courtyard in the centre of the premises has been kept as a forum to be used for events, ceremonies, and open-air gatherings.
Assessment
The Arquipélago contemporary arts centre was opened in May 2015, eight years after the start of the project. Ever since then, it has worked as a town of arts within the town of Ribeira Grande. The generous idea of opening up the premises so that its interstitial spaces would merge with the public spaces of the setting has infused vitality into a formerly rather inert residential neighbourhood. Instead of inserting a large architectural piece into the middle of an urban setting built on the small-scale, the intervention has opted to recover a fragment of the town which consists of free-standing buildings. A pre-existing fragment with new content that respects the old container.
Since the 1980s, deindustrialisation has emptied the factories of innumerable European cities, taking a good part of their productiveness to faraway parts of the globe where it is easier to exploit workers and the environment. In many cases, this phenomenon has had highly negative consequences, for example, an absence of stable jobs and undue dependence on unsustainable activities like mass tourism. In the case of Ribeira Grande, however, a pre-existing industrial site has been recycled to fill it with new productive activities. Far from being a museum for mere contemplation, Arquipélago is a space of creative exchanges. May it be successful and become a model to be followed.
[Last update: 19/05/2023]


