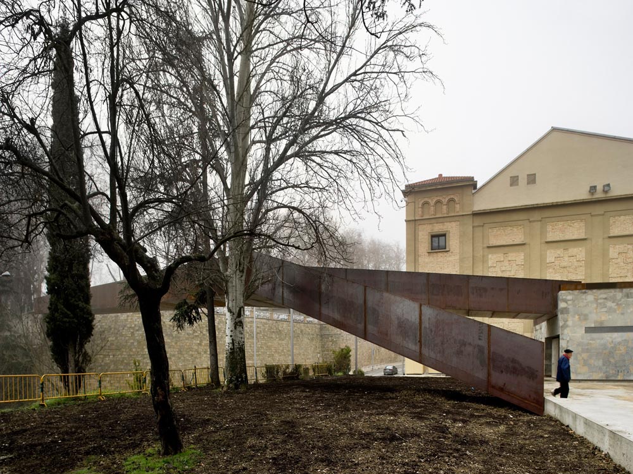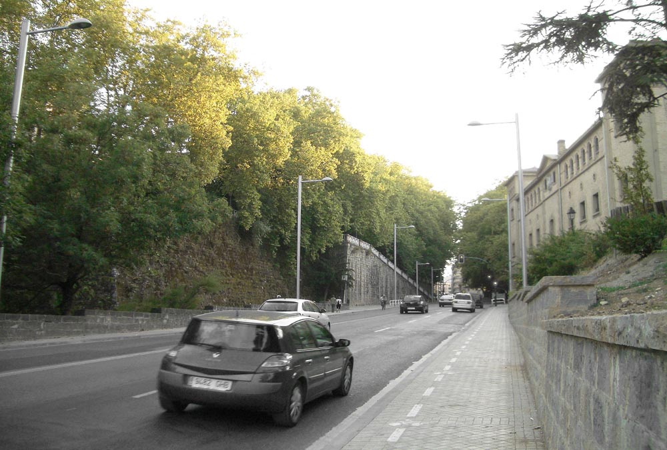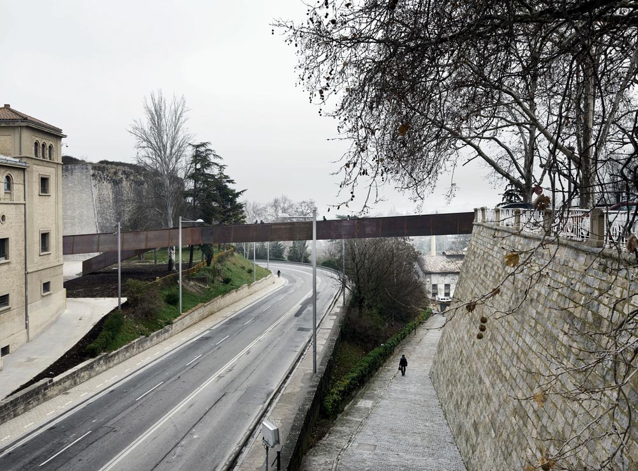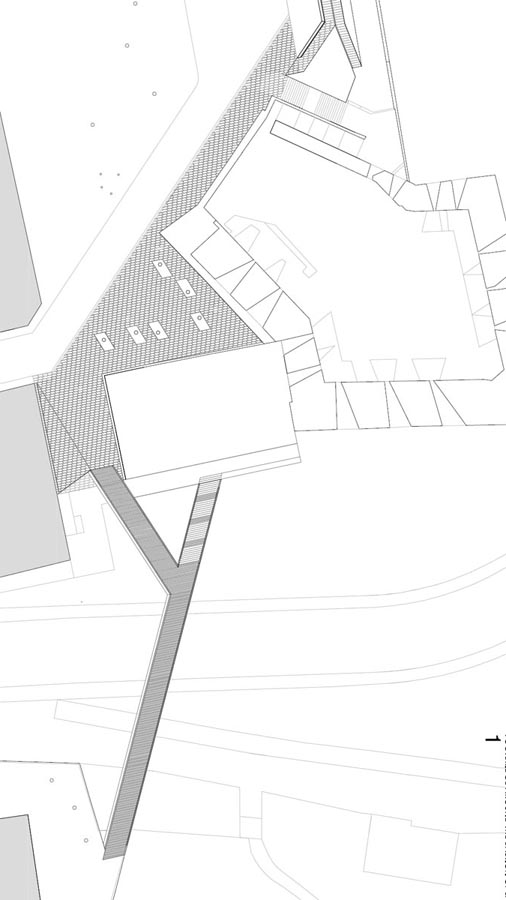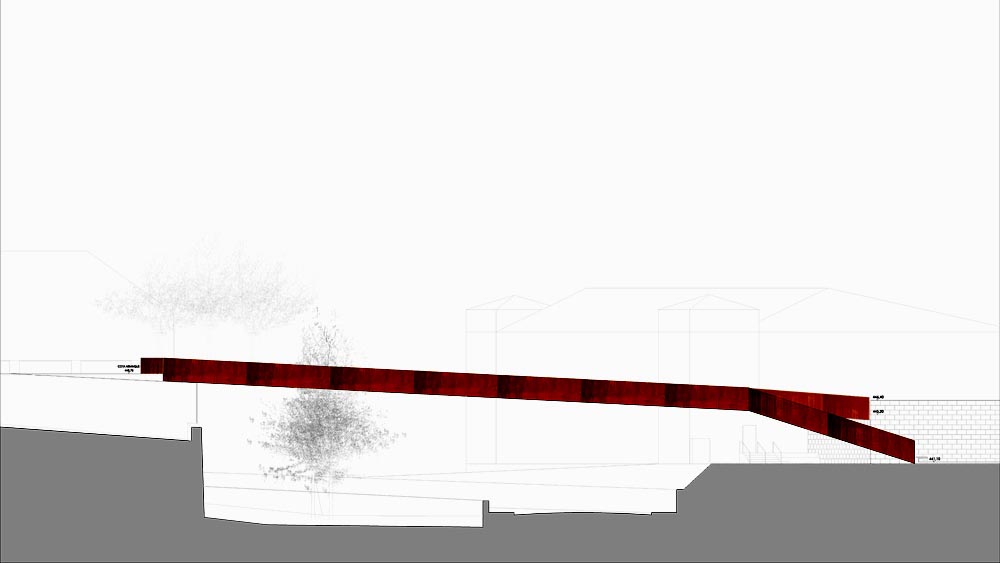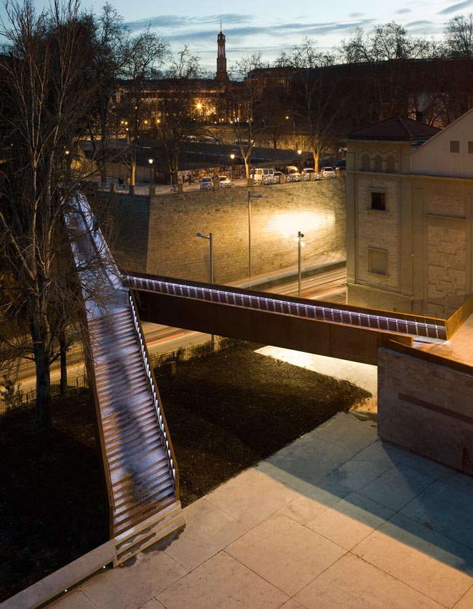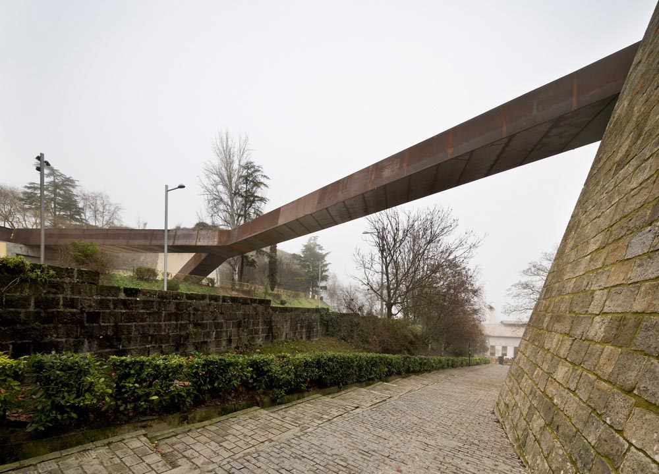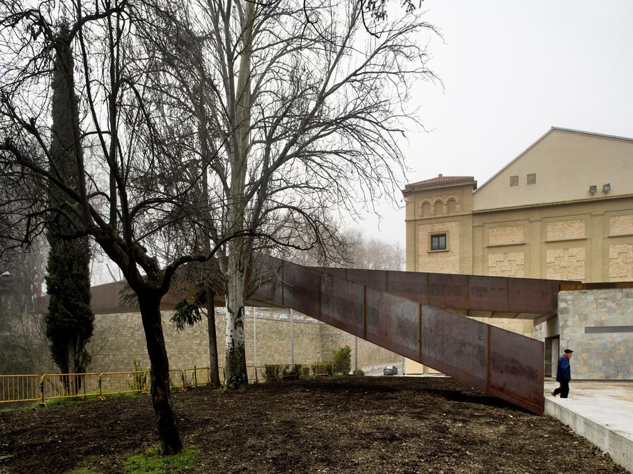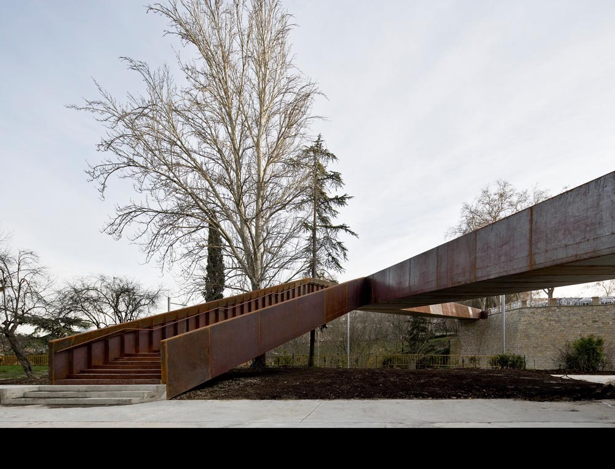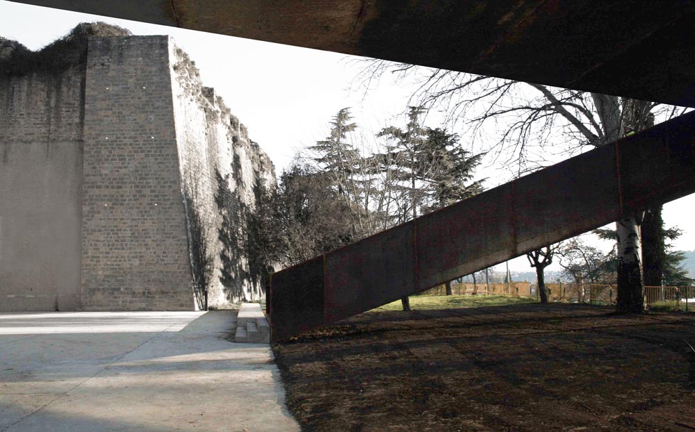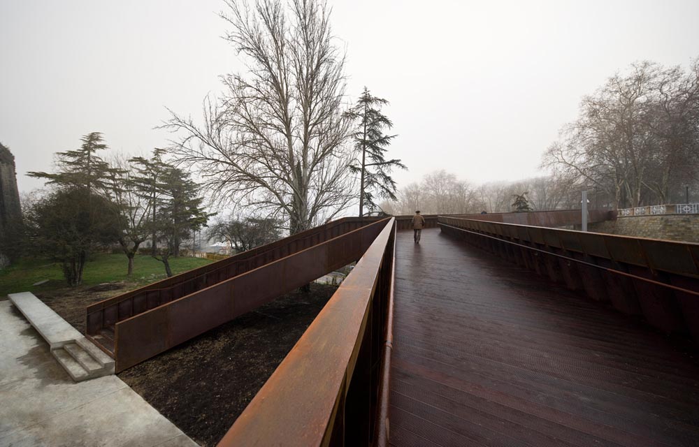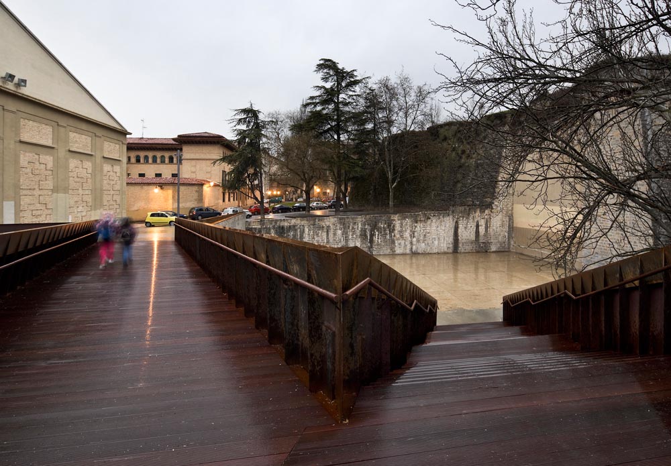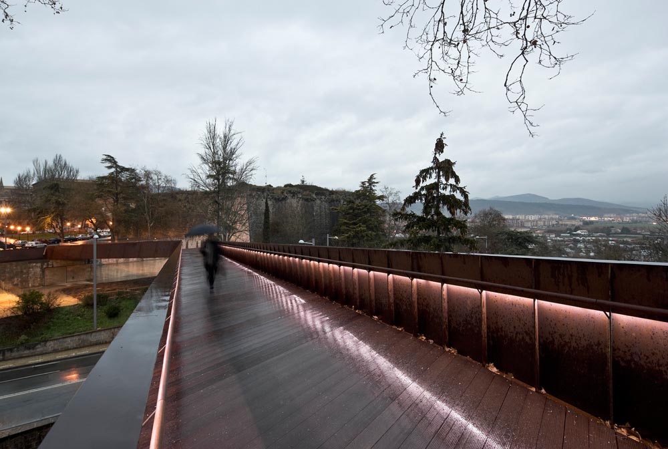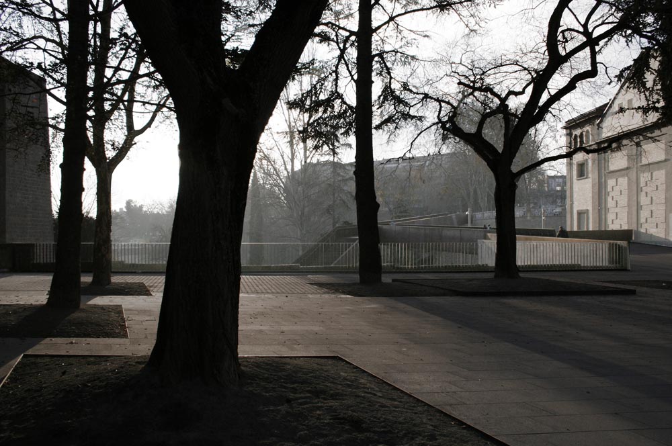Previous state
The Segundo Ensanche is a neighbourhood, roughly square in shape, which spread southeast of Pamplona early in the twentieth century. It is separated from the old quarter of the city by calle Vergel, which retraces the track left by the moat around the old city walls. The road is therefore some four metres lower than the adjoining areas, a fact which, combined with its condition as an expressway, has meant that for many years it constituted a barrier in the way of pedestrians who wanted to move between the two neighbourhoods.However, far from being in an out-of-the-way place, this wide slash of some seventy metres went through several significant sites. On the northern side is the Baluarte de Labrit, a bastion of the sixteenth-century wall that was traditionally used for playing Basque pelota. Respecting this old custom, the Frontón Labrit, a building that is well-known among enthusiasts of this sport, was constructed beside it. On the southern side are the Pamplona bullring and the Media Luna Park, spreading out on top of a natural embankment looking over the Arga River.
Aim of the intervention
Among the priorities of the Pamplona City Council is to eliminate architectural barriers and to improve access in areas which, like the old walls, combine cultural interest with topographic complexity. Over the past few decades the city has been opening up a path circling the city around the route traced by its fortifications. This pedestrian track, coming from the north along the Ronda del Obispo Barbazán, was cut off by calle Vergel at the level of plaza de Santa María la Real, which tops the Baluarte de Labrit. Accordingly, the Council decided in 2010 to allocate a sum of more than a million euros for an intervention that would bring the ring-route to the Media Luna Park.Description
The project consists of the construction of a footbridge which, with a span of about seventy metres, crosses the barrier presented by calle Vergel. The southern end of the bridge is located between the bullring and the Media Luna Park, from whence one can keep walking towards the Segundo Ensanche. On the northern side it bifurcates into two angled branches to form a Y which, besides its traditional appearance and the continuity it gives to an old section of now-demolished wall, provides additional stability with regard to the structure’s horizontal forces.One of these arms, which is aligned with the rest of the bridge, forms a flight of steps going down to the foot of the Baluarte de Labrit and the zone where people once played Basque pelota. The other arm, continuing at the same level as the main span of the bridge, ends on a terrace of the Frontón Labrit at a level that gives easy access to the plaza de Santa María la Real. This recently renovated square leads to the Ronda del Obispo Barbazán by means of a new ramp, which is adapted for use by people with limited mobility.
Aiming to establish a chromatic balance with the uniformity of the walled environs, the footbridge is deliberately spare in its palette and materials. Its balustrades, which also function as structural beams, are made of weathering steel. Fluorescent lighting has been installed underneath the handrails to illuminate the deck of the bridge, which is covered with a platform of tabebuia (trumpet tree) wood. The spaces at either end are paved with large limestone slabs cut so that they fit in with the inclination of the bridge.
Assessment
The simplicity of the new Baluarte de Labrit footbridge achieves, on the one hand, an optimal balance between structural capacity and use of a very contemporary language and, on the other, maximum respect for the historical elements of the site, using them as its support in a way that is both sensitive and bold. Hence, with this understanding of the urban complexity of the place, it has been possible to integrate therein a delicate bridge that dissolves a barrier that once blocked the way of pedestrians from two neighbourhoods which have finally been connected.David Bravo Bordas, architect.
[Last update: 02/05/2018]


