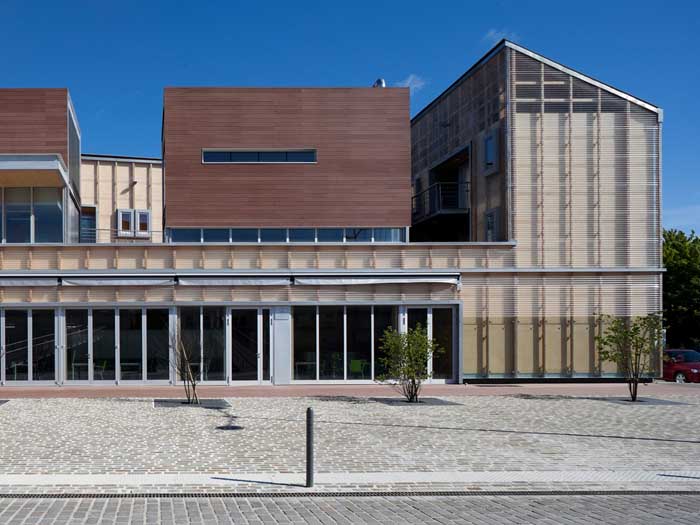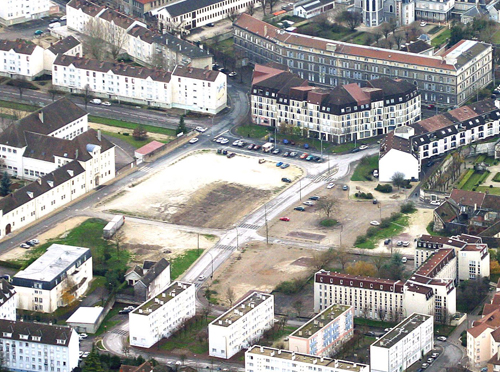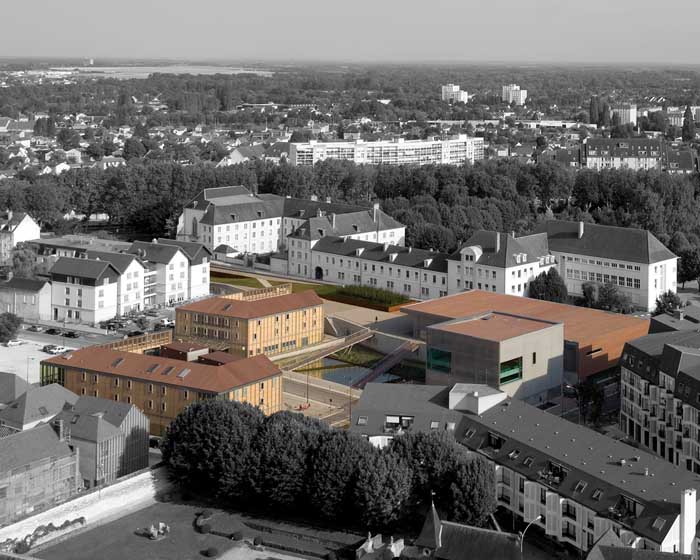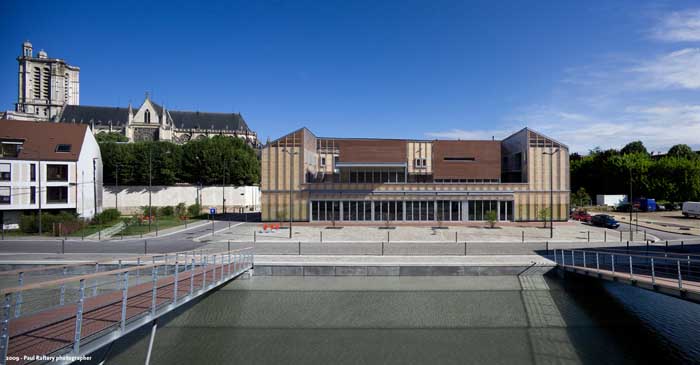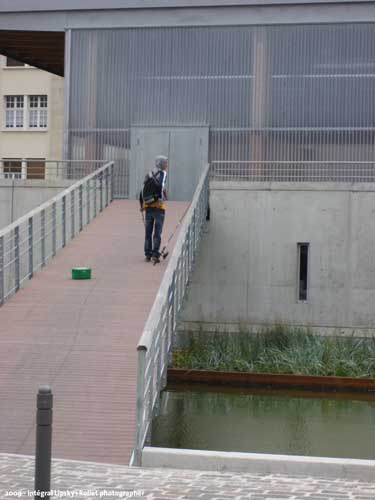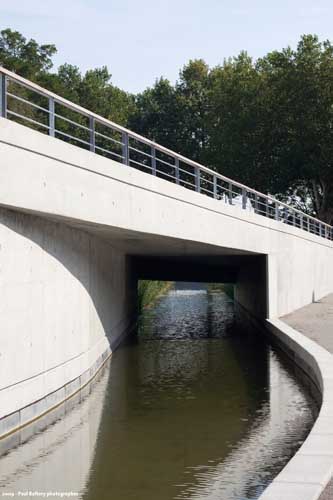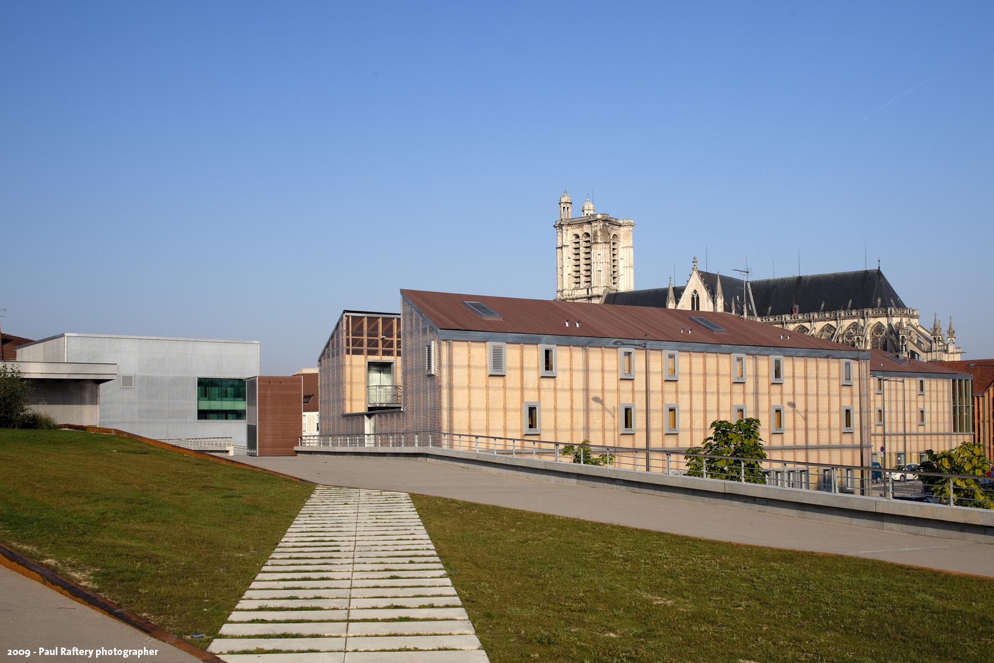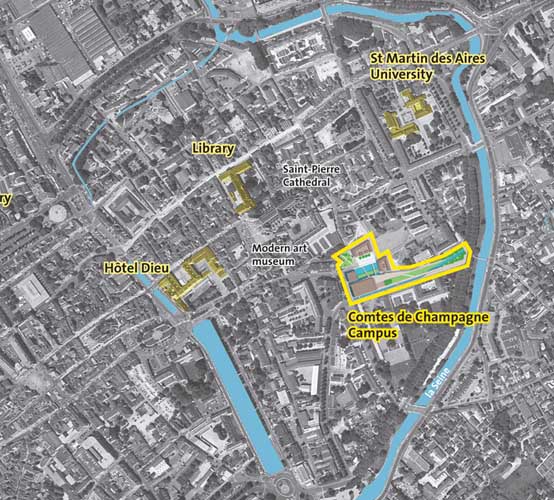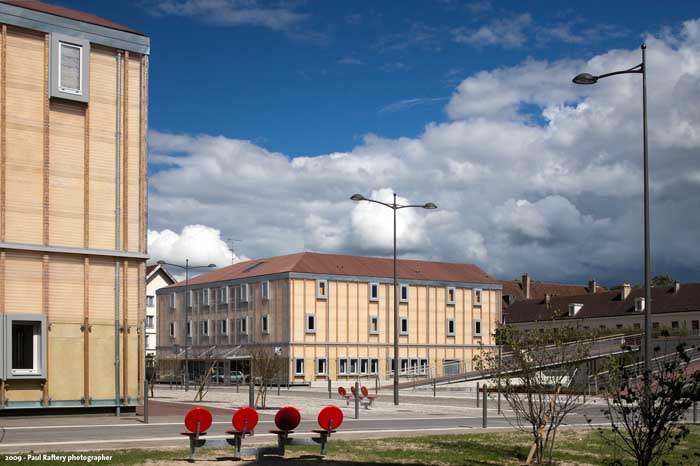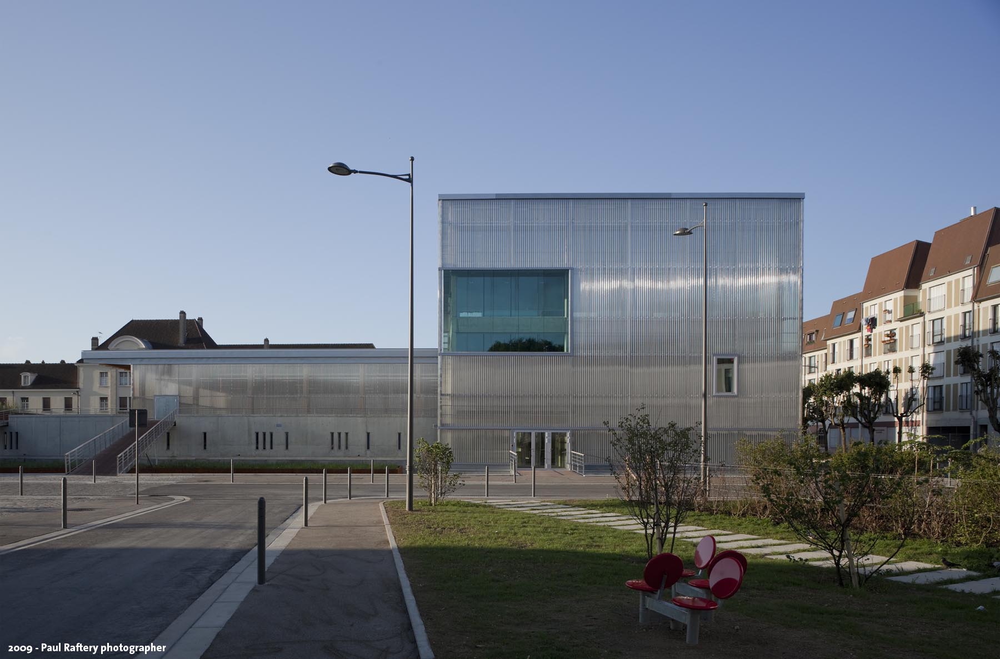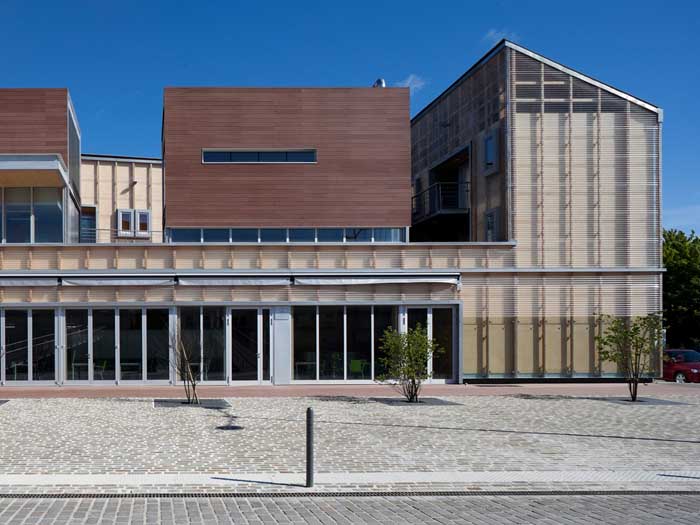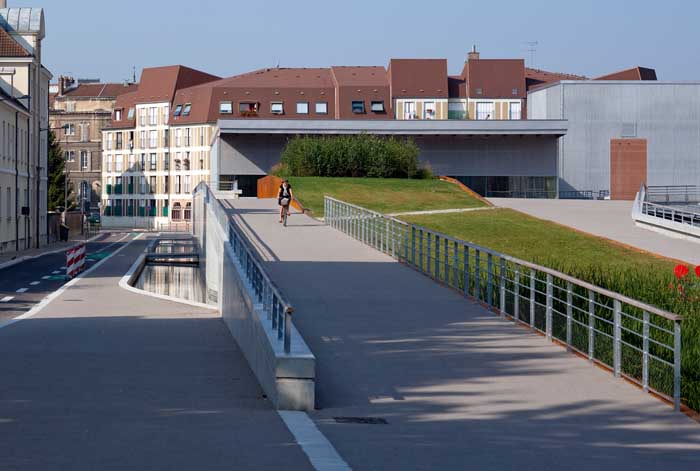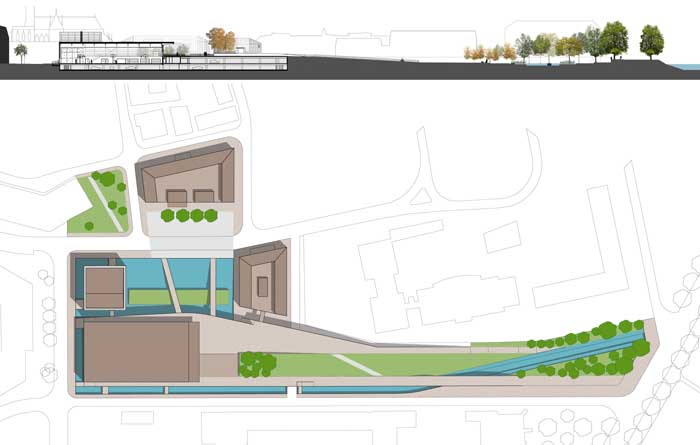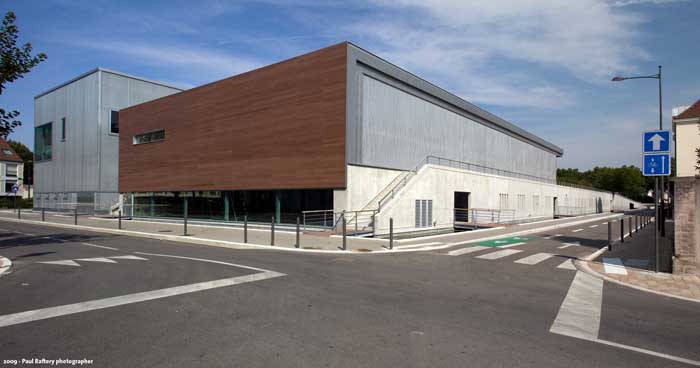Previous state
The historic capital of Champagne, Troyes enjoyed the acme of its splendour in the twelfth and thirteenth centuries when the counts of the region turned it into the headquarters of the most important wine fair of Europe. Witness to this dazzling epoch, the Gothic cathedral of Saint-Pierre-et-Saint-Paul presides over the old quarter, which is deemed to be one of France’s most significant medieval complexes. A network of canals, tributaries of the River Seine, run through the neighbourhood, endowing it with a curious profile in the form of a champagne cork.Although the textile industry brought about another kind of high point in the first half of the twentieth century, after the 1960s the city, like other towns of the region, went into progressive demographic decline. In responding to this process, the Council embarked on a strategy of breathing new life into the historic centre by way of introducing new cultural facilities. The first manifestation of the scheme dates from 1982 when the former bishop’s residence, in the Place Saint-Pierre (the cathedral square) itself, was turned into a Modern Art Museum. At the turn of the century, a two-hectare esplanade extending a little less than two hundred metres to the southeast of the cathedral and formerly exclusively used as an open-air car park, was to offer the chance to continue with this policy of revitalisation.
Aim of the intervention
In 2003, the supramunicipal organism Communauté du Grand Troyes gave its support to a plan that aimed to convert the esplanade into a university campus. The idea was that the city and the new facility should establish a symbiotic relationship in which each part would be mutually benefited. The campus would reinvigorate the old heart of Troyes by means of introducing the dynamic milieu characteristic of the university world, while students and teaching staff could enjoy all the amenities offered by a city centre. Without forgoing contemporary language, the architecture of the campus buildings was expected to be completely respectful of such a remarkable historic setting. Moreover, the organisation of the free spaces among the new buildings was to entail a drastic reduction of vehicular traffic in the zone, while also encouraging the circulation of cyclists and pedestrians.Description
The Campus des Comtes de Champagne consists of four free-standing buildings articulated around a free central space. The four streets coming away from the cathedral run into the northern half of the empty space, which is paved with cobblestones. The southern half, in contrast, consists of pool of water, over which there is a cubic building covered in alveolar polycarbonate sheets, this housing the reception area, changing rooms and some areas for individual sports. On the northern front of the empty space, facing the paved square, there is a building constructed from prefabricated wooden modules. This structure contains the restaurant, a cybercafé and the 24 apartments of the University residence. The eastern building accommodates cultural activities, administrative offices and another 23 apartments of the University residence. Finally, the southern building is the pavilion of a sports centre that offers, along with a range of sports courts and zones, a climbing wall.Two footbridges cross the pond and connect the square with a raised landscaped lookout from which the cathedral and its setting may be glimpsed. This belvedere is the high and final point of a long lawn-planted field that runs, sloping gently downwards, over the almost two hundred and fifty metres that separate the campus from the River Seine. This field, which covers a car park, is flanked by a canal that runs from the river into the pool in the free central space of the square.
Assessment
The Comtes de Champagne campus constitutes a city within the city. It is a complex structure linking together buildings, green spaces and watercourses into a unitary and autonomous whole that is also coherent with the urban context that contains it. Besides equipping and revitalising the historic centre of an aging city, the campus buildings enrich its architectural repertoire with their contribution of a contemporary but deferential vocabulary. The free spaces link the campus as a whole with the urban fabric of Troyes, proffering a suggestive transition of landscape between the narrow streets of the city centre and the green spaces of the river. Finally the pond in the open space and the canal linking it with the Seine reinforce the network of watercourses that have traditionally given form and content to the city.David Bravo Bordas, architect
[Last update: 02/05/2018]


