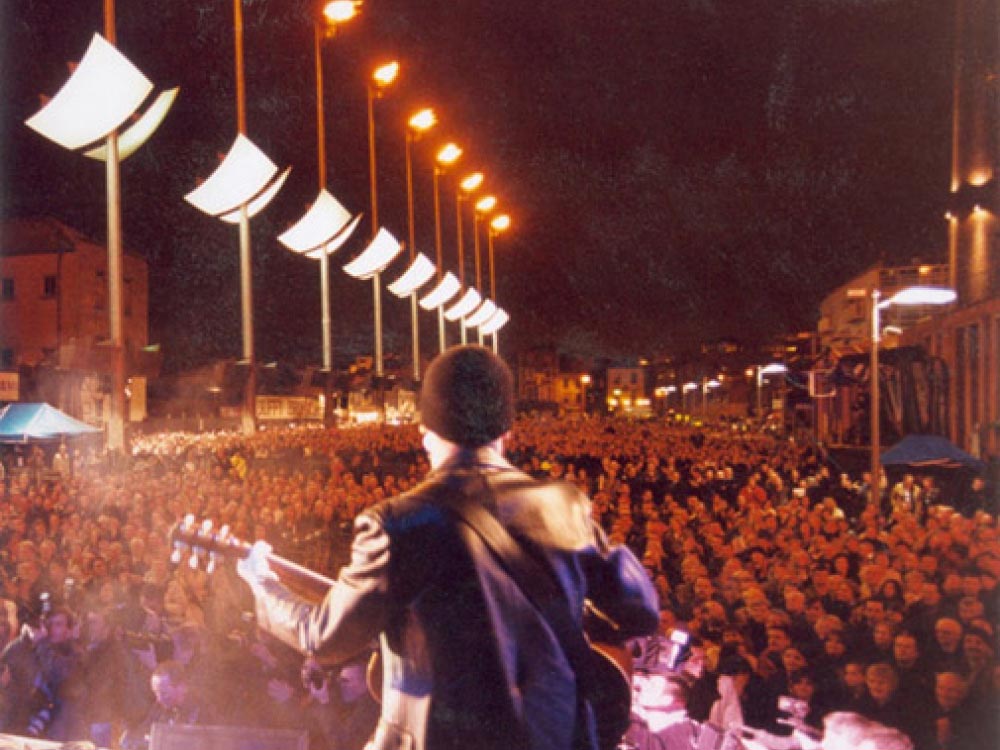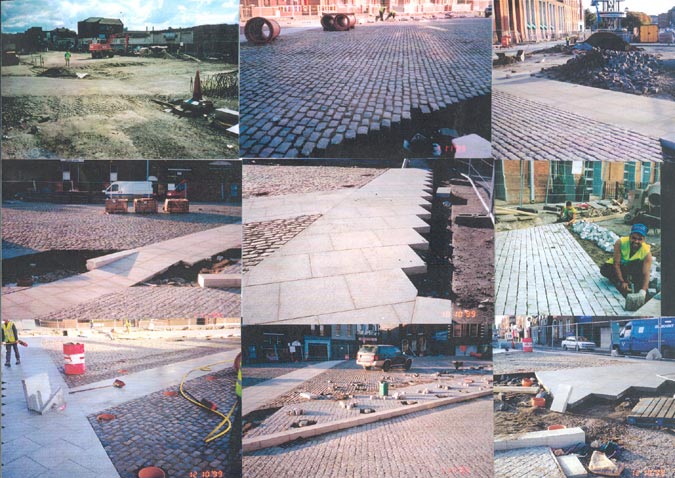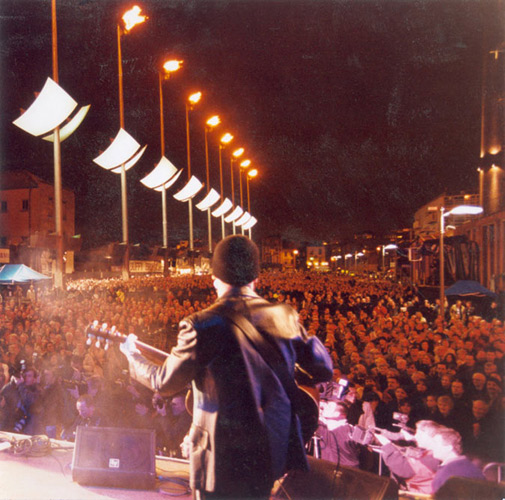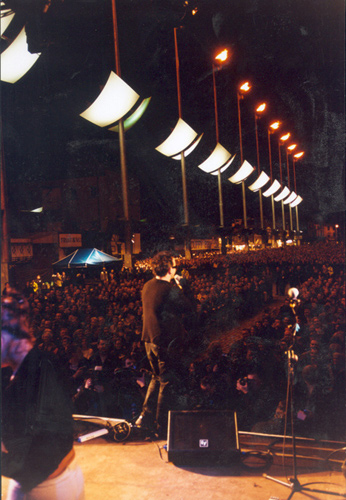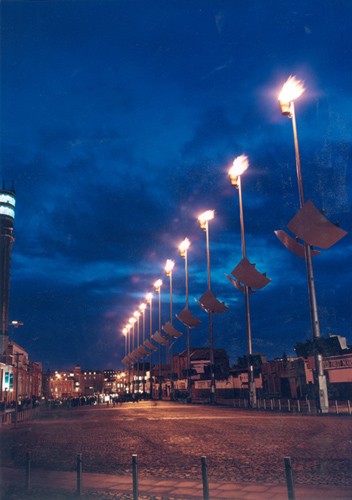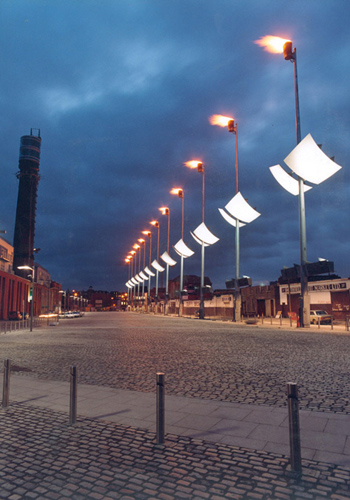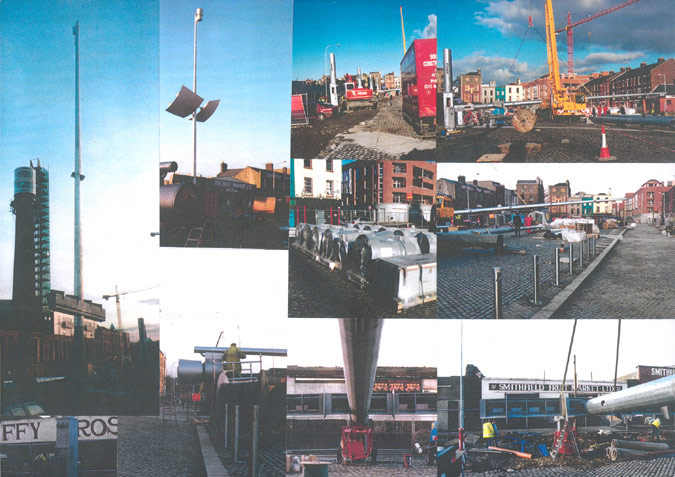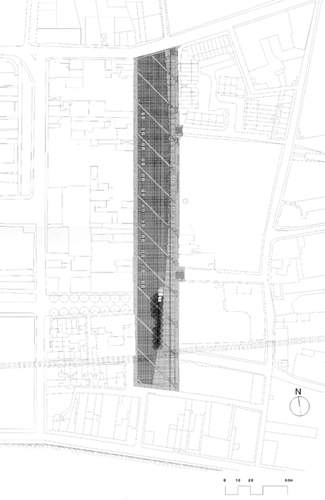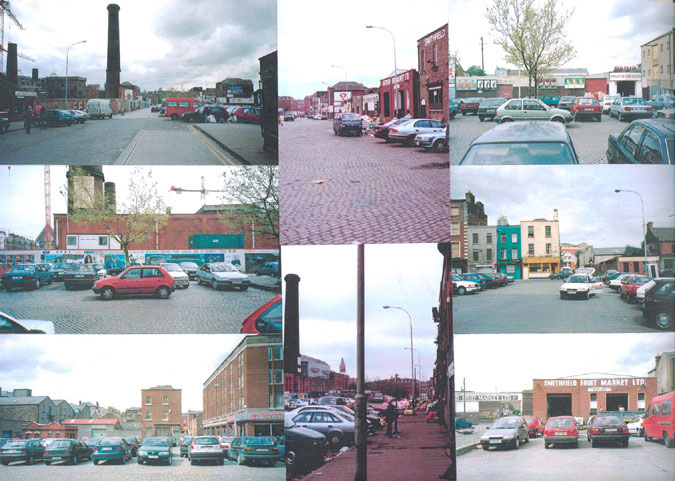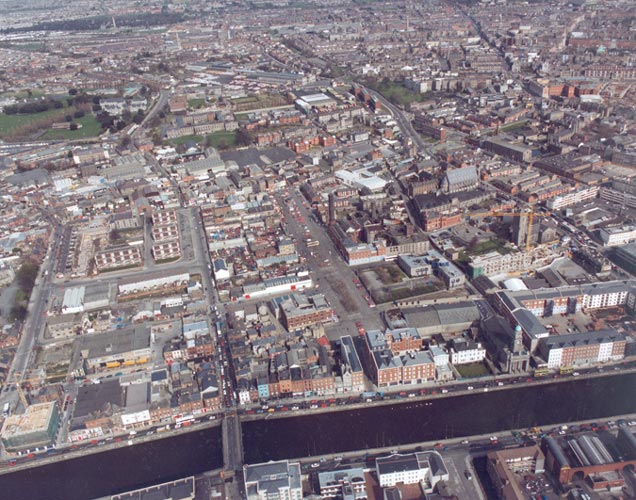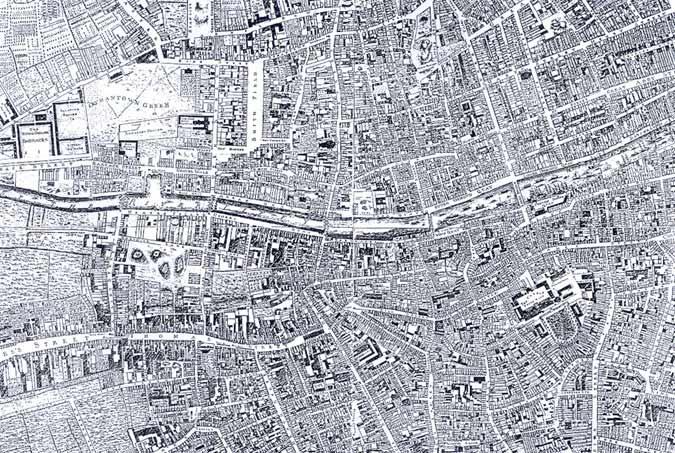Previous state
The origins of the Smithfield Civic Space go back to the 17th century when the municipal authorities formally established the area as an open-air marketplace where hay, straw, horses and cattle were sold. In the two centuries that followed, Smithfield would be the main open-air market in Dublin where it played an essential role in the centre of the city. Perfectly located in its proximity to the railway lines and close to the River Liffey in the south, this large commercial square articulated relations between the eastern and western parts of the dense medieval layout of the city, and also between the south bank of the river and the northern zone of Dublin. When, in 1863, the open-air market was moved to another site on the outskirts of the city, the space and its surroundings fell into dereliction, a situation that was aggravated at the end of the 19th century with the closure of a distillery that had existed on one side of the space. The middle of this run-down area was used as a car park throughout most of the 20th century and this would help to define an zone that was impoverished in its functions and hence increasingly residual.Aim of the intervention
For many years, a lack of public and private investment in the Smithfield area, to the north-east of the historical centre of Dublin, exacerbated the situation of the area's economic and social decline, which was further affected by the run-down urban spaces surrounding it and the concomitant social problems. In 1986, citizen awareness about the effects of the general degradation of the zone led to the start of a number of initiatives of revitalisation, which, unfortunately, were not sufficient to halt the process.Some years later, the Dublin Corporation was persuaded of the need to intervene again in the area so as to reverse the dominant trend. New kinds of interventions were explored to give an overall response, in terms of its urban profile as well as in the economic, cultural and social domains. As a result of this endeavour, all the interventions of renovation and improvement for regenerating the central configuration of the area, which were subsequently included in the urban renewal plan for the historic centre of Dublin (the HARP Integrated Area Plan), were designed by multidisciplinary teams that, from a wide-ranging perspective, introduced the different objectives of the Plan in a number of specific plans of action that were implemented in a coordinated fashion.
The transformation of the old marketplace began in 1997 when the Dublin Corporation launched an international architectural design competition for ideas on how to convert Smithfield into Dublin's biggest 21st-century civic space.
Description
Despite the deterioration the historic space had undergone, its magnificent proportions (335 metres long and 43 metres wide) and continuous cobbled paving still conserved a certain sense of place as a reference to the collective identity. This, along with the fact that, of the set of different actions envisaged for the Integrated Area Plan, Smithfield was one of the first projects to be executed, meant that the task of recovering this huge space would become the flagship project of the overall strategy to rejuvenate the old centre of the city.In view of the extraordinary features of the old marketplace, the only such space in the entire city, recuperating a unitary reading of the space and highlighting the exceptional nature of its dimensions became the main formal aspiration in the proposal of the architects who designed the winning entry of the competition. Through working on the basis of the material qualities of the ground surface and the characteristics of the built-up surroundings of the square, it was possible to restore to the site the centre-city presence it had lost.
With the aim of highlighting the scale of the space and giving it an appearance of unity, the intervention respected and consolidated the cobbled surface, while introducing new lines in the paving by way of a slight curvature in the longitudinal sense along with diagonal strips of granite slabs set into the exiting cobblestones thereby reinforcing the prevailing asymmetry of the space. Again, the diagonal strips of granite offered the possibility of smooth-surfaced areas that would facilitate transit for people with mobility problems. In order to guarantee proper levels of lighting throughout the day, a line of twelve 26.5-metre lighting masts were installed, which, apart from streamlining the space and emphasizing Smithfield's peculiar directionality, furnished the space with a new symbolic elevation, in dialogue with the past – in the form of the impressive existing 38-metre chimney of the former distillery – and with the city profile in general. To facilitate the restoration and ensure the proper functioning of these sculptural lighting masts, which also feature concealed uplighters and gas braziers, a small maintenance building was constructed on the south side of the space.
Assessment
Before the end of the phase-one work a concerted effort was being made to include Smithfield once again within the logic, calendar of events and local festivities of Dublin. This was an excellent way of working in parallel from the different levels of activity to relocate the old marketplace within the city's life, encouraging the people not to delay in appropriating this new public space, thereby ensuring that it would be well-integrated within the city after its completion.Once the long-awaited project was completed and taken over by the citizens as their own, the new lighting masts of Smithfield, whose flames seem to allude to the newly amplified life of the space, began to project on an urban scale the message that this recuperated space is there to serve the citizens, while also enhancing its visibility from the River Liffey side.
Mònica Oliveres
[Last update: 14/04/2020]


