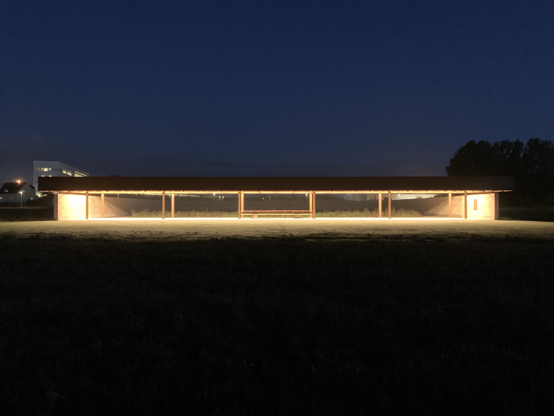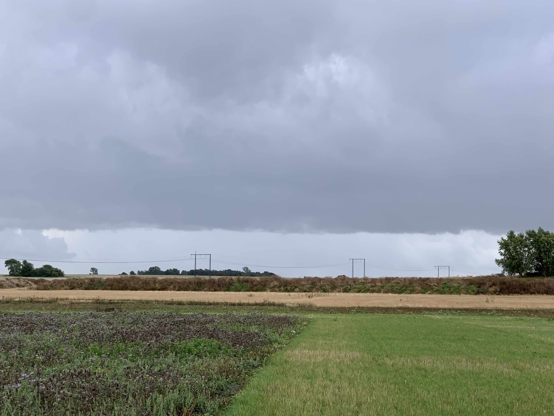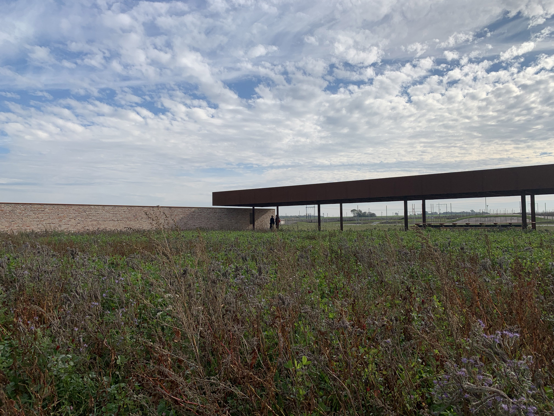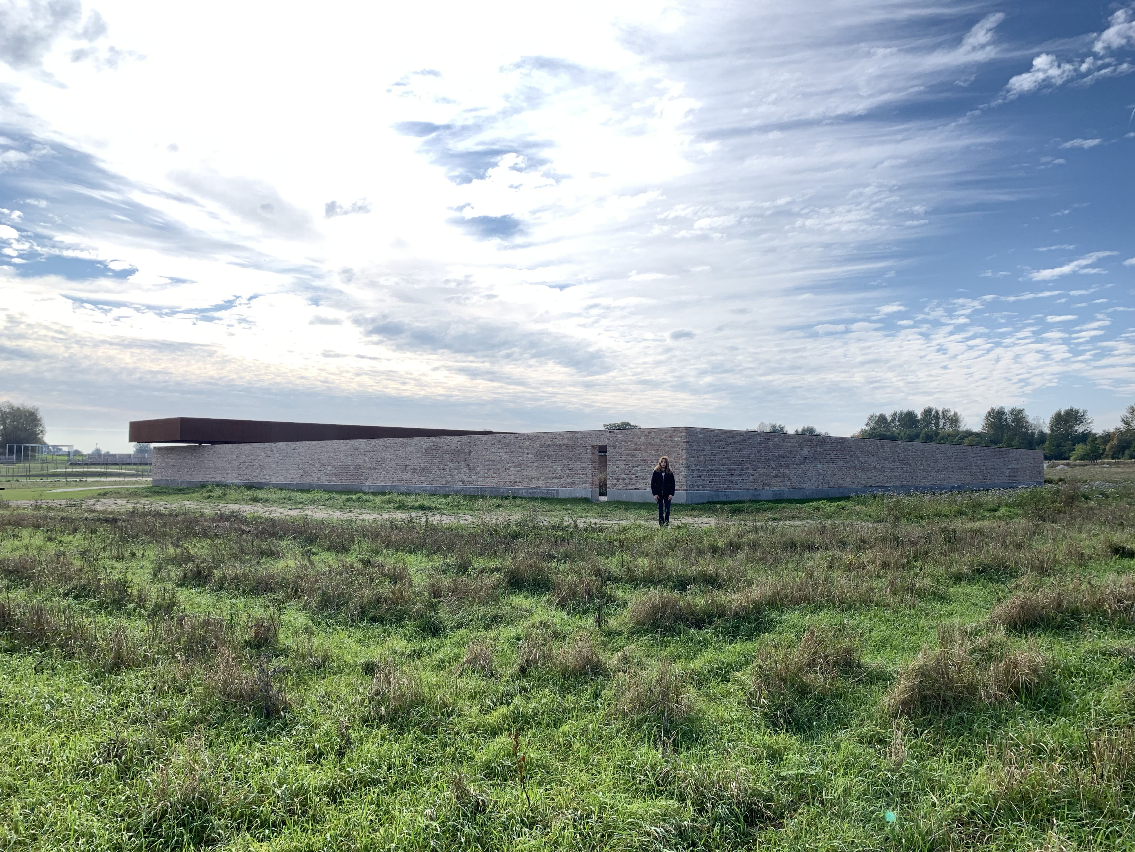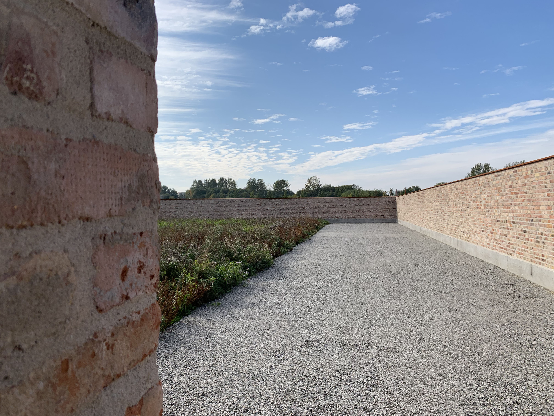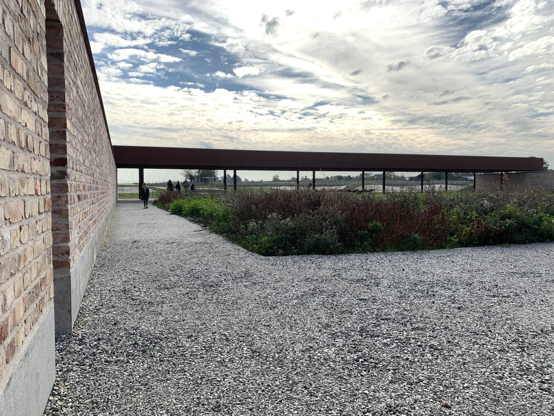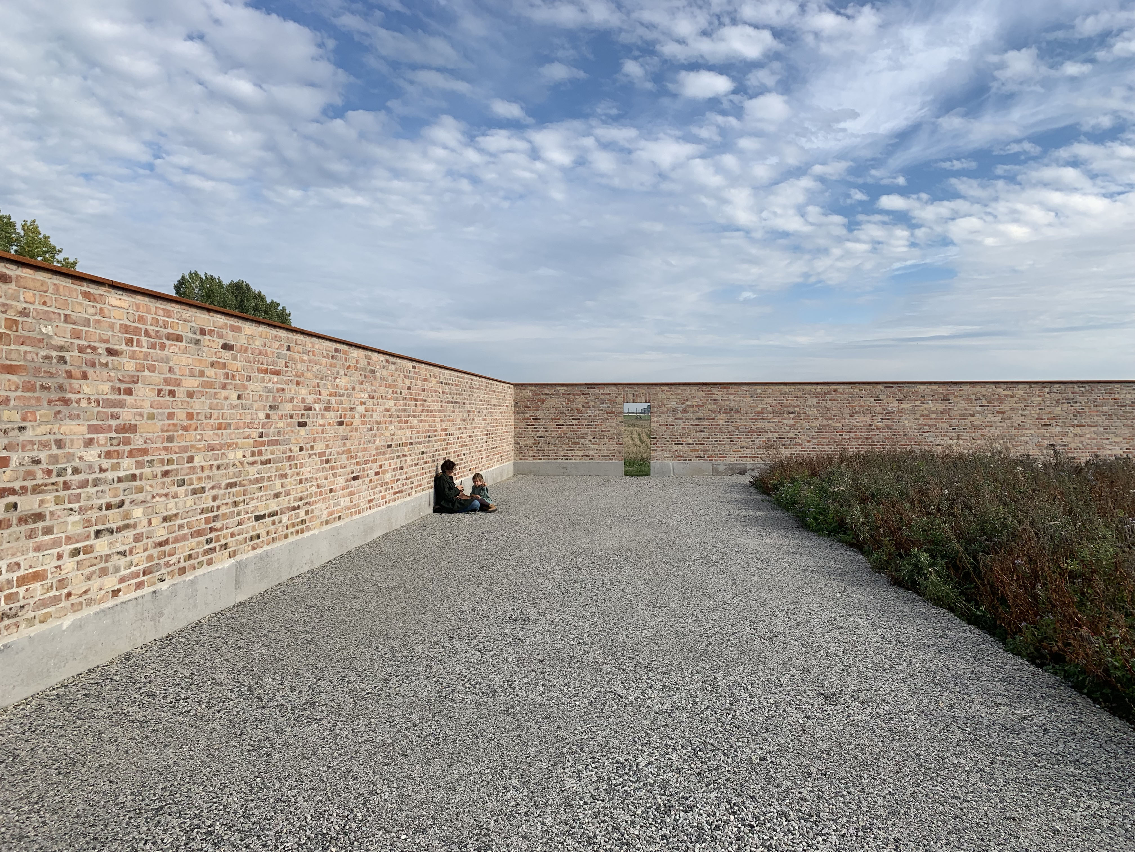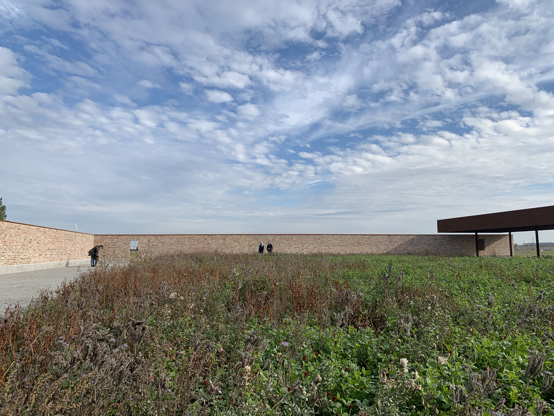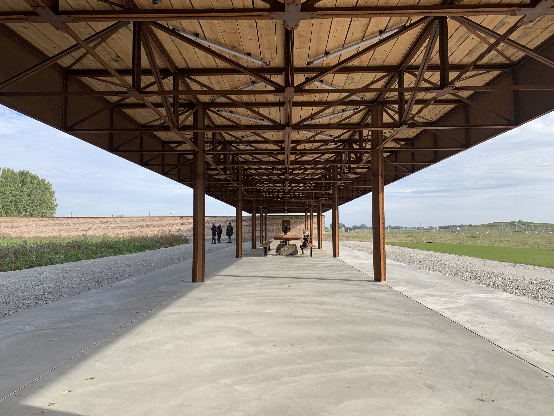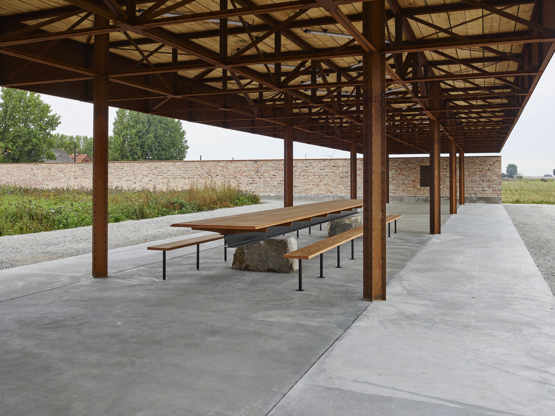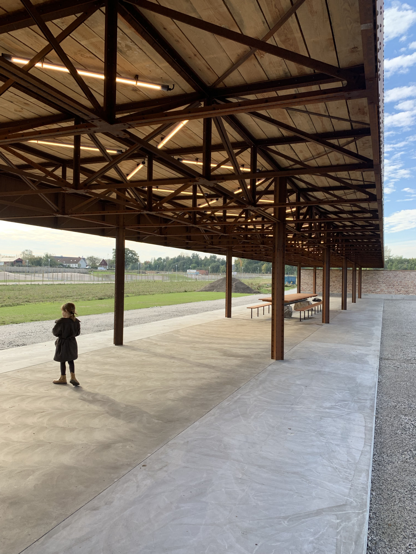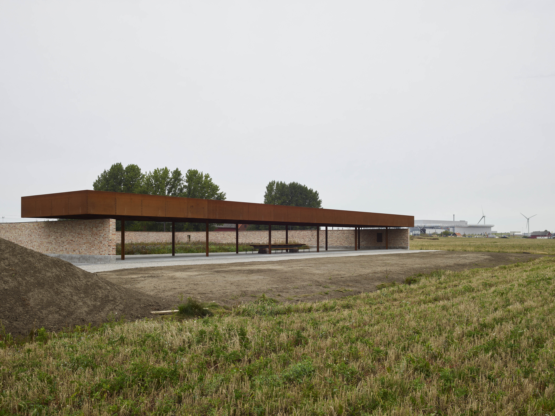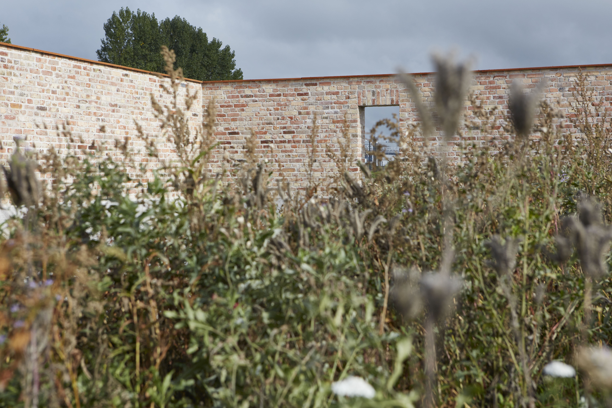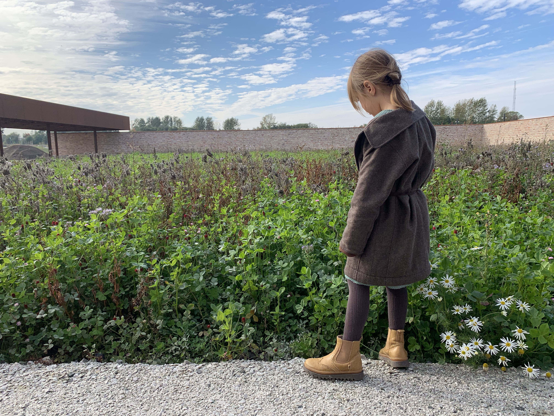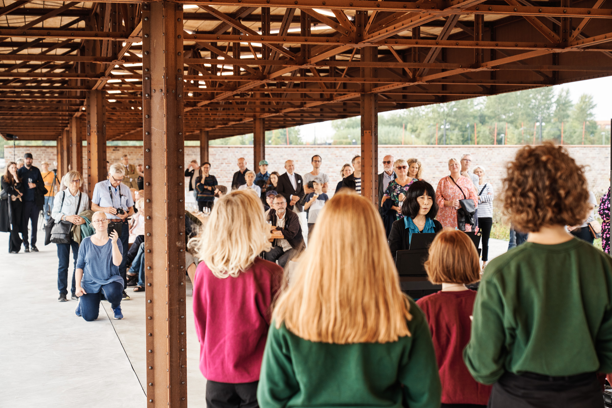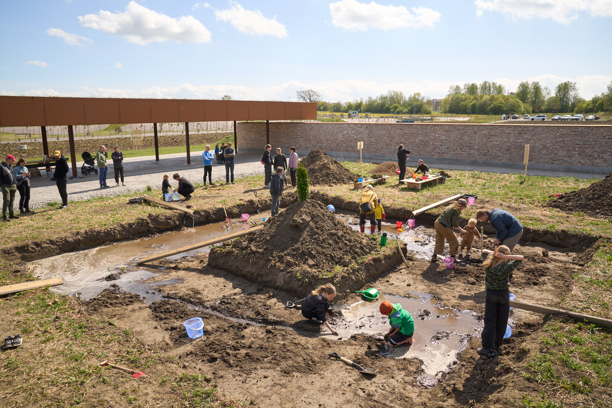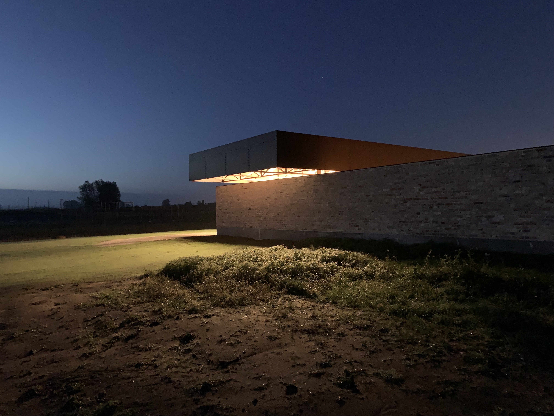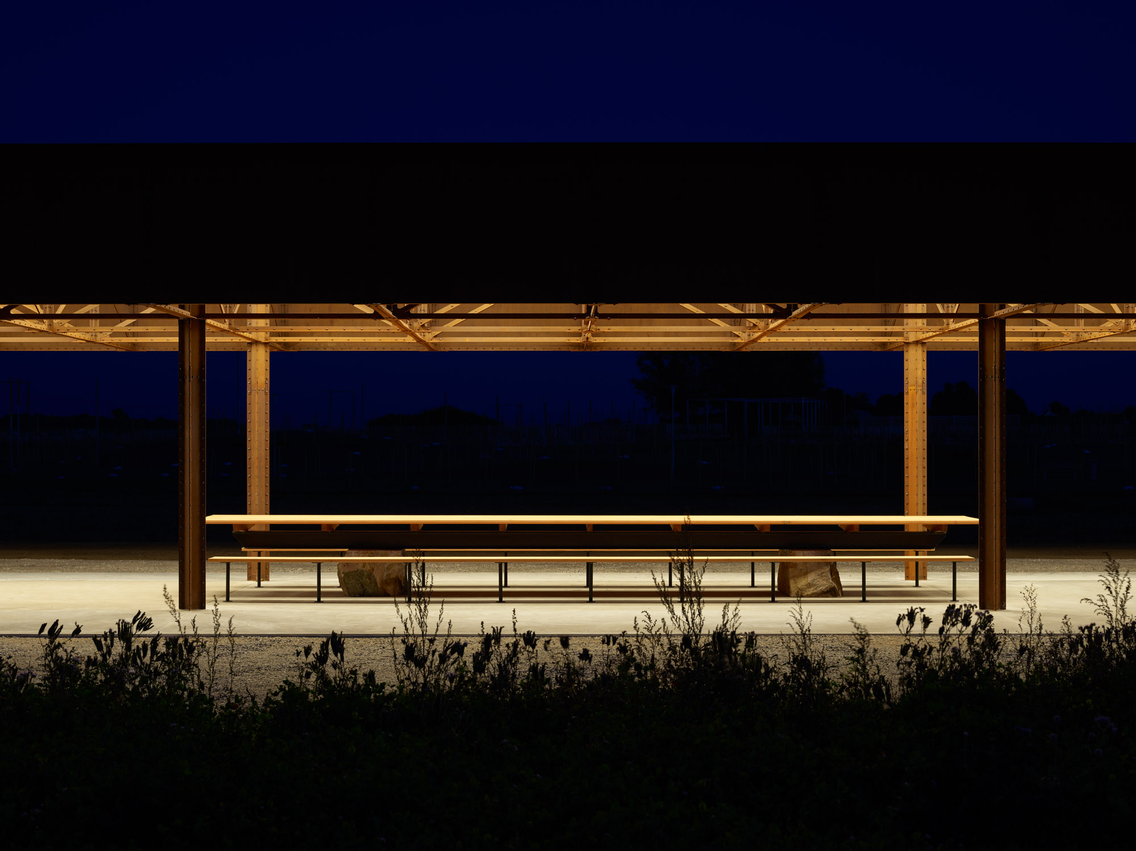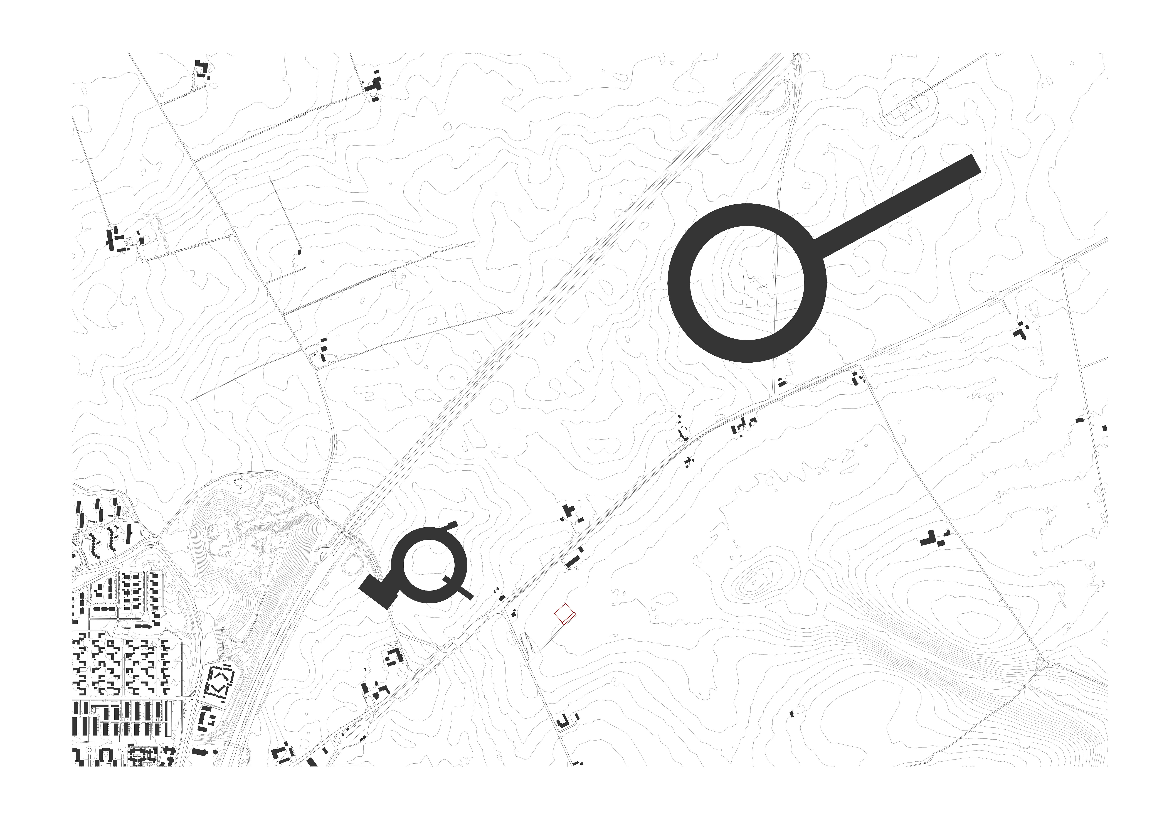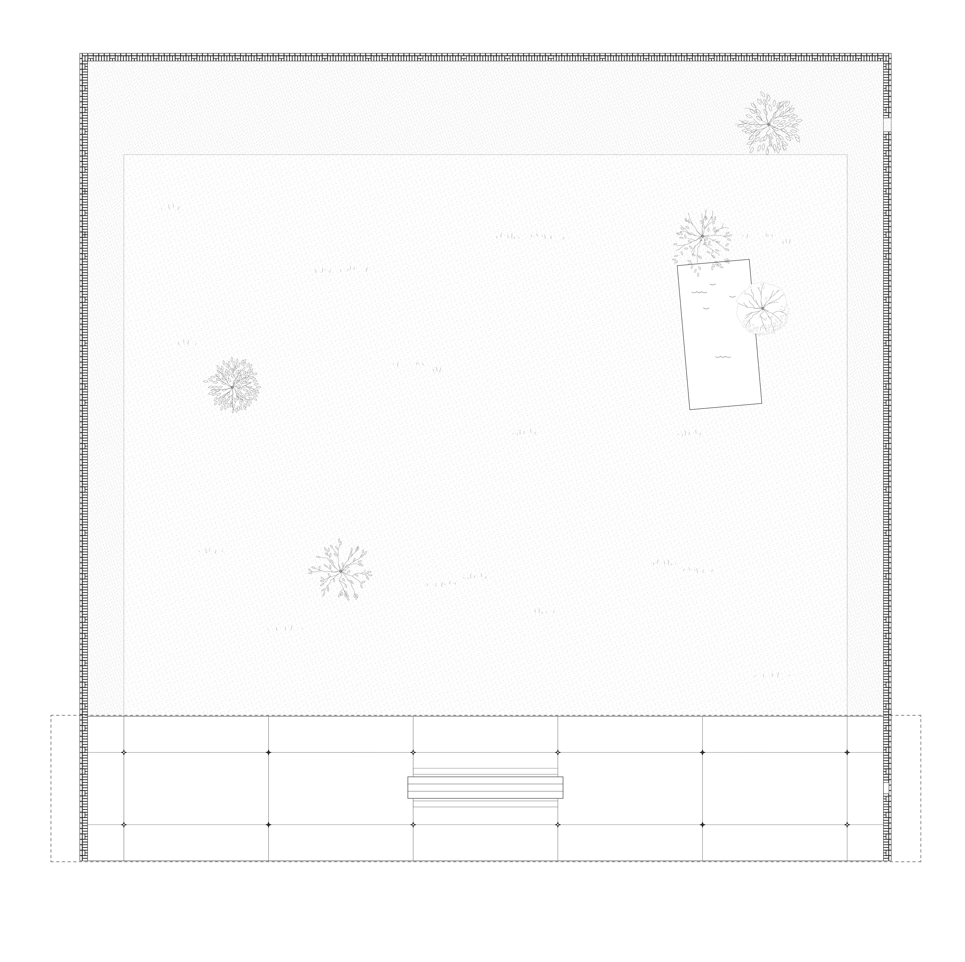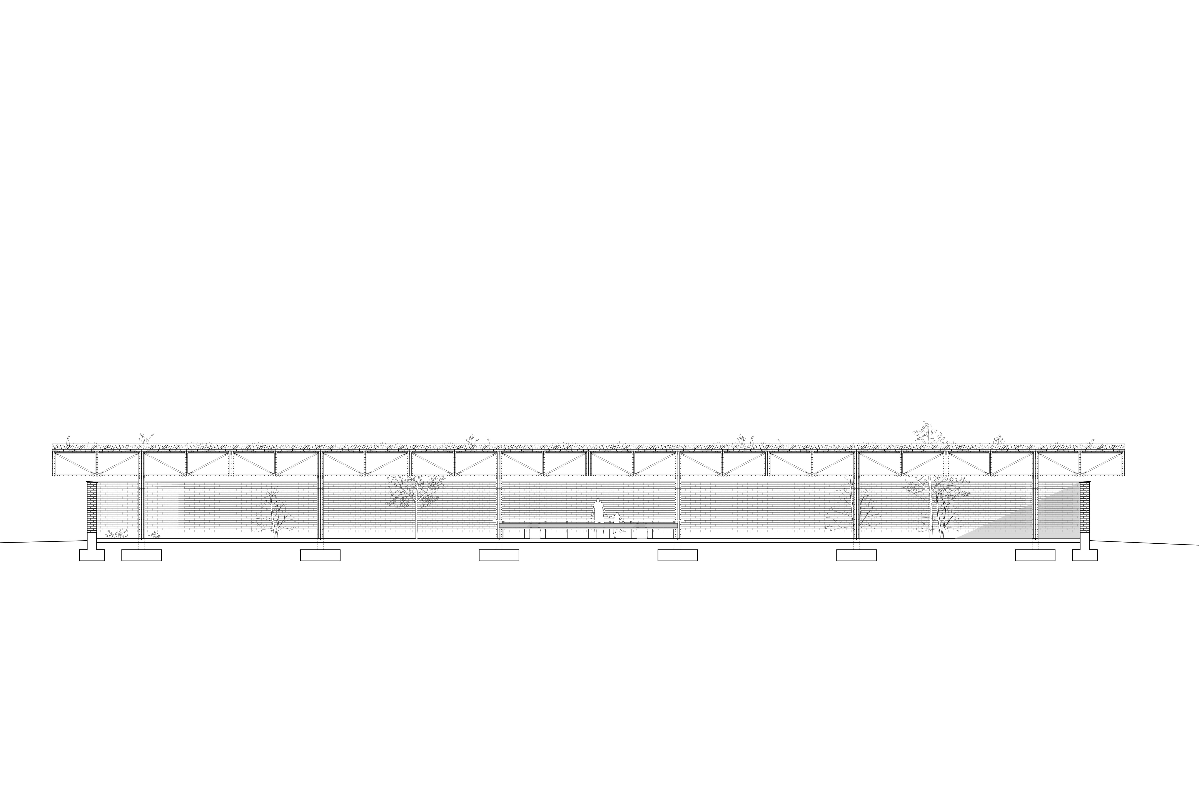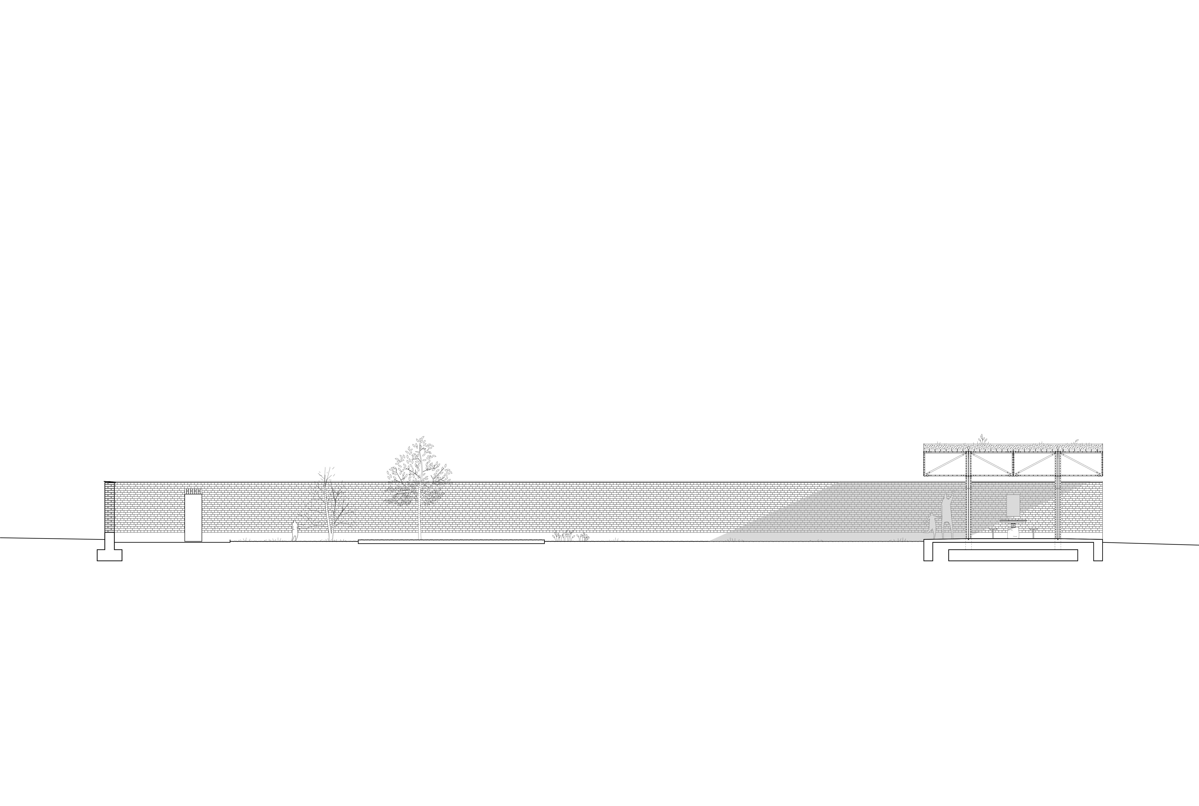Previous state
Lund, located in the province of Skåne, is one of the oldest cities in Sweden. The presence of the University of Lund, the largest university in Scandinavia, and the Ideon science park has earned it the nickname “The City of Ideas” and a position of prominence in contemporary Sweden. However, for decades there has been a limited expansion of the urban fabric. Surrounded by some of the most fertile farmland in the country and 13 nature reserves, the city’s location is exceptional. Now, with the creation of a new science park, Lund is preparing for major urban development on its outskirts over the next 30 years. The Lund Cathedral’s board, which owns the land for this new urban development, made the decision to develop it on its own, in keeping with a long-term vision, instead of handing the property over to a developer. With no experience in a project of this kind, the Cathedral created the Råängen program, which, through a series of commissions to architecture firms, is meant to serve as a space for discussion and debate about how to build this new space in the city.
Aim of the intervention
Hage is the first project to be built as part of the Råängen program. The radical nature of the project comes from the fact that, with Hage, the urbanisation process begins with the creation of public space, as opposed to residential or service buildings as is common practice. The intervention is a public space that organises a section of the city that has not yet been built. Designed to very high-quality standards, the aim was to create a space for all citizens that can serve as a forum for public debates, events and workshops. In the long term, it will constitute a meditative urban space at the heart of a new neighbourhood. Hage is a project open to everyone that attempts to build a new community by starting with its most intangible aspect: the social space.
Description
Designed as an enclosed garden for people to meet, talk, play and exchange ideas, it is bounded on three sides by a simple 2.2-metre high brick wall. The fourth side is open but protected by a steel 43.2 × 7.2-metre canopy structure that shelters a long wooden table and two ample benches. The stones that serve as supports for the benches come from a nearby quarry, and the 48,000 bricks in the walls were salvaged from the recently demolished Björnekulla jam factory.
Working with a local construction company Proswede, the London-based structural engineers Price & Myers devised a simple construction system for the canopy using 20,000 rivets. Instead of using standard welds, a more handcrafted approach was chosen to reflect the collaboration between architects and engineers: simplicity and integrity in the materials. The construction of the pergola was also intended as an echo of the riveted iron roof of Lund Cathedral, thus creating a conceptual and physical thematic connection between the two buildings, separated by a distance of five kilometres.
Assessment
Although it is currently a solitary object in the landscape, as a new neighbourhood is progressively built up around it, Hage will become an open space within the urban fabric. The first houses to be built adjacent to it – the Casa Torre and the Casa Esquina by the Catalan firm Flores & Prats Arquitectes – will enter into a direct dialogue with the Hage project. The public spaces of these buildings, which include a community kitchen, will have views over Hage and will offer an ample group of community spaces for all residents and visitors to enjoy. The garden is also expected to grow, and each year the children in the new neighbourhood will be able to celebrate their birthday parties there, creating a memory bank of family rituals with the garden as the setting. Thus, Hage achieves its goal of building a community as the starting point for a new urban space, promoting the creation of connections and collective memory that will lend meaning to the future neighbourhood, setting aside criteria more commonly associated with real estate development.
Until 2025, when the first residents will settle in Råängen, the Lund Cathedral’s board will test out how Hage can be used and invite local groups and members of the community to inhabit the space and develop ideas to define its character and future uses. The theme for the programme of activities through 2022 is “Play and investigate”. Hage received the Lund Architecture Award in 2021.
<
[Last update: 15/11/2022]


