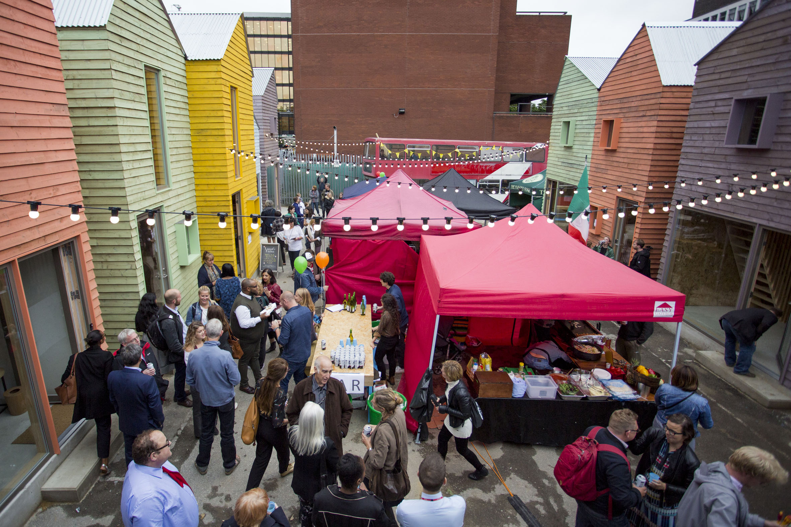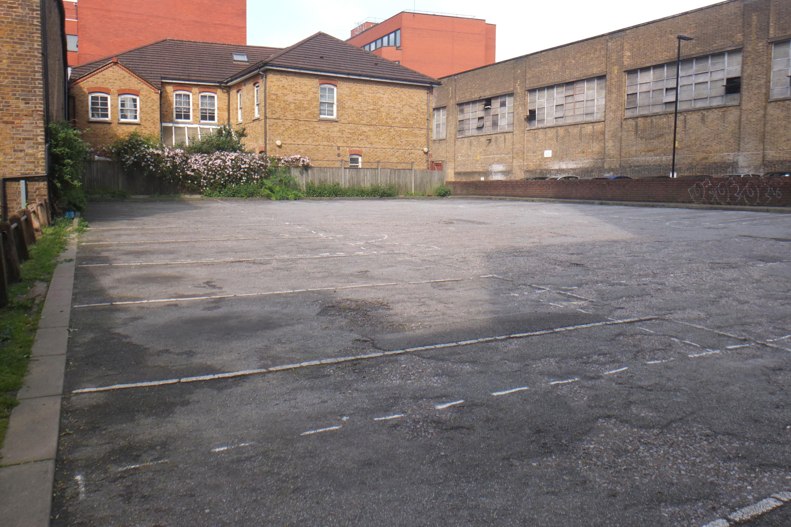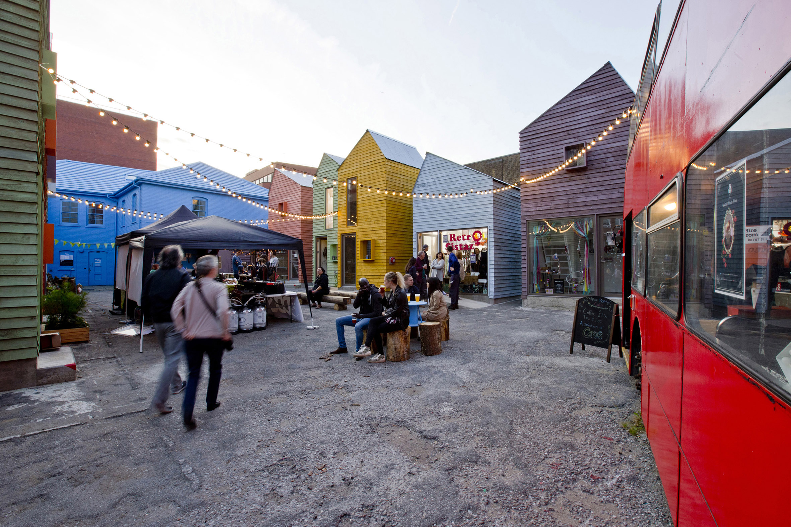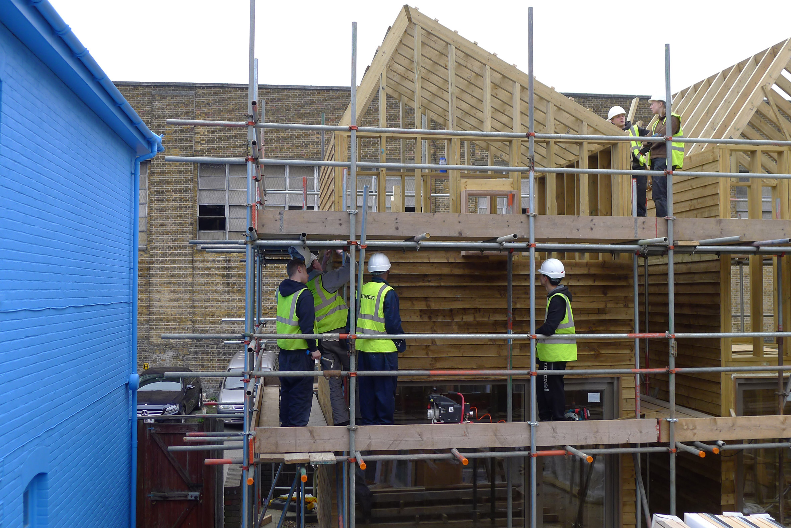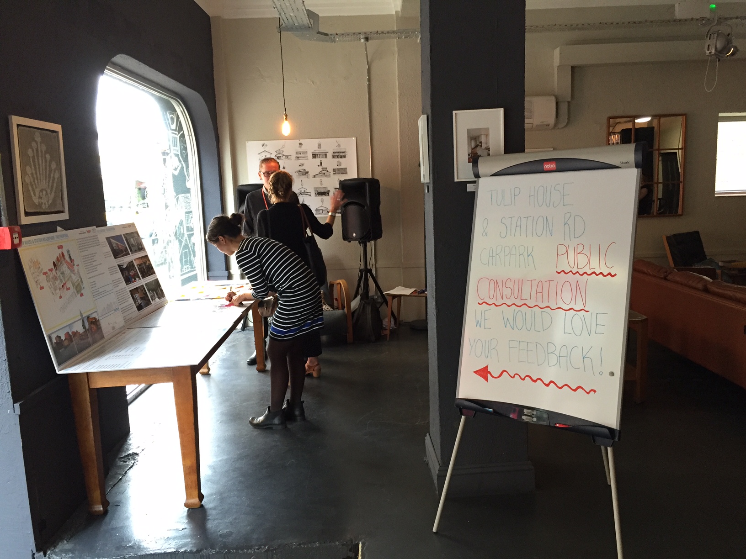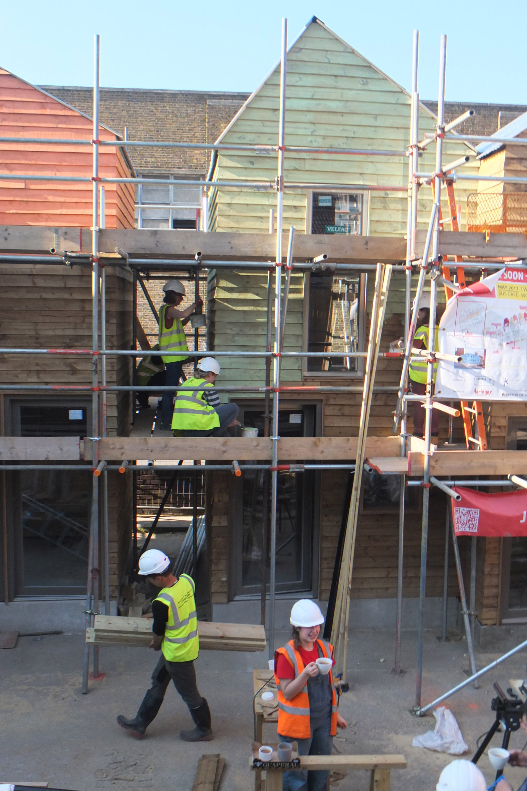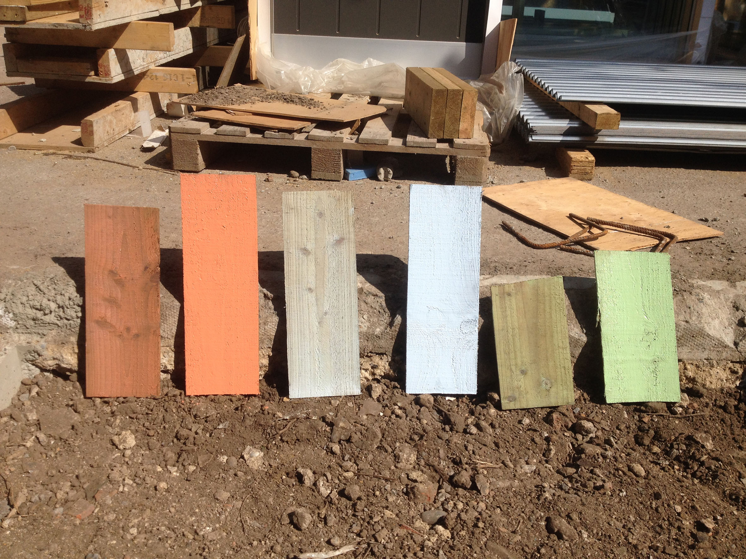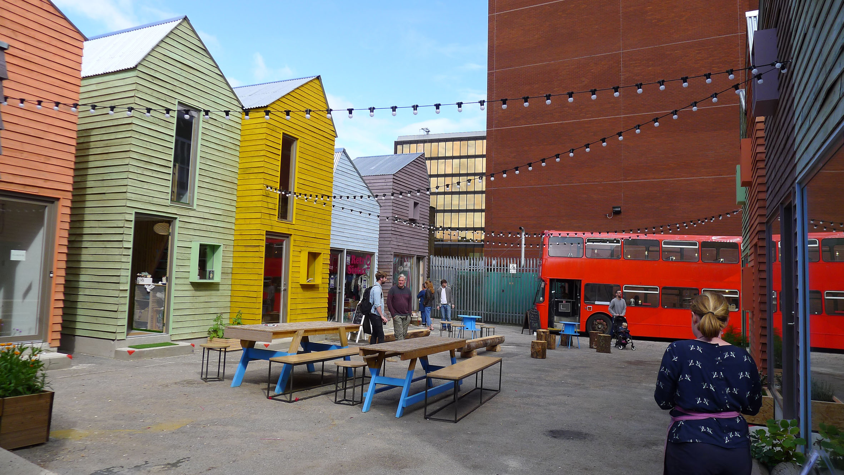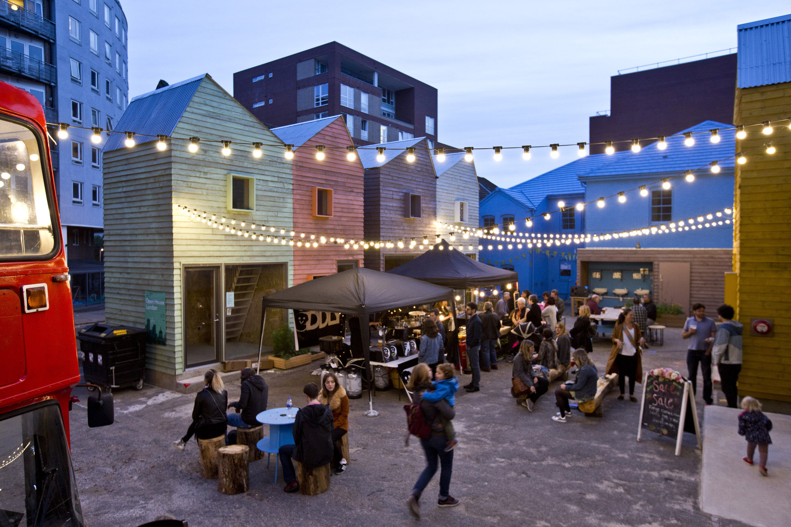Previous state
In May 2016, High St. Works, an active private limited company consisting of Jan Kattein Architects and the community interest company Meanwhile Space CIC, won a Haringey London Borough Council competition to design a zone which, located in the centre of the Wood Green district, would accommodate an accessible working space, a venue for events, and a café. The area had been designated by the Council as an appropriate location for temporary activities with the aim of breathing new life into the thoroughfare connecting Wood Green High Street with Alexandra Palace and the Cultural Quarter before redevelopment of the whole zone took place. Although the site is near the Wood Green Underground Station, it was cut off from the pedestrian precinct. Consisting of an old car park for workers from the Council and Tulip House, a municipal building which has been empty for many years, the area was closed by a fence, cutting off access to the public, and guarded by a private security company.
Aim of the intervention
From the very beginning, a good part of the community was engaged in the project. It was considered a priority to discover the needs and aspirations of local businesses in order to create an offer that fitted in with the urban setting while also giving it a distinctive identity. The design process began with two consultations with local residents with a view to identifying limitations as well as priorities and opportunities. These ideas were presented in sketches before planning began. During discussions with the community it became clear that there was a desire to have a working area that was also a social space, which is to say, a public space full of events and activities. Endowing the place with physical and visual permeability had to guarantee that local residents could take over the future public space and continue to do so as the whole Wood Green project developed, while interacting with the programmed activities throughout the process. One of the crucial aspects of the project was opting for inclusive self-construction involving residents, people from the nearby areas, future tenants, and students. Partnership with the carpentry course at The College of Haringey, Enfield and North East London (CONEL), enabled several apprentice carpenters to do practice work on the site. Experienced carpenters came together with volunteers in weekend groups of sometimes more than a hundred people working on constructions for the project. Some of the future occupants even helped to build their own working spaces.
Description
The Haringey Council and the Greater London Authority contributed £166,000, and High Street Works £60,000, to complete the work on the site of 588 square metres with thirteen studios of different sizes for creative businesses, a community meeting space equipped with a small kitchen, nine wooden work-sheds to be used for small businesses, a café in a double-decker bus, a public space in the centre of the site bordered by the sheds, a new minicab office, and a zone for occasional market stalls. Despite the different levels of the yard, the project was designed for total accessibility and one of the sheds offers wheelchair access. Garland lights give uniform cover for evening events. Simple, sustainable construction materials of low ecological impact, for example wood certified by the Forest Stewardship Council, were used and the modular design of the sheds meant that volunteers and apprentices could help with their construction. A double-decker bus has been fitted out as a café and the whole project has been designed with a view to dismantling all the elements after five years and reusing them in another location.
Assessment
Allò que realment fa únic Blue House Yard és l’enfocament integral adoptat, que combina creació d’espai públic alhora que oportunitats per al petit comerç i lloc d’oci i activitats. El caràcter ecològic dels usos i la diversitat dels ocupants, que en un 80 % són d’origen local, han començat ja a crear interrelacions de comerciants, visitants i residents. Un sentit de comunitat ha afavorit una associació de llogaters que ha rebut finançament per impulsar un jardí urbà i activitats de família, com ara mercats vegans, concerts de música i nits de cinema. De tota manera, els reptes per assolir una més gran implicació a la vegada que lluitar contra les actituds antisocials són encara ben presents. En tot cas, ve a demostrar el compromís de Haringey per coordinar una estratègia cultural i econòmica que és anterior en el temps a l’ambiciós pla general del districte, el qual es proposa transformar Wood Green durant els propers anys mitjançant nous espai públics i el desenvolupament de la residència i espais de treball al mateix temps que vol oferir més bones oportunitats a les comunitats existents.
Teresa Navas
[Last update: 04/07/2022]


