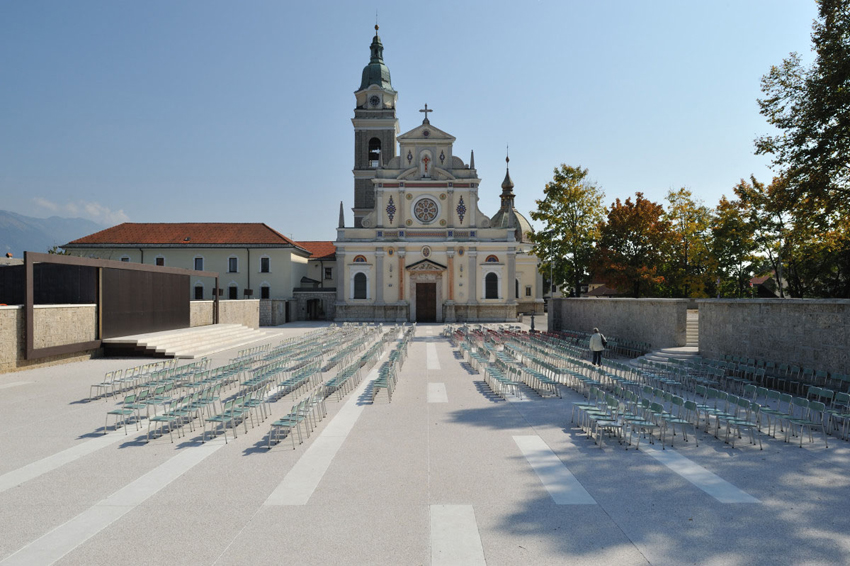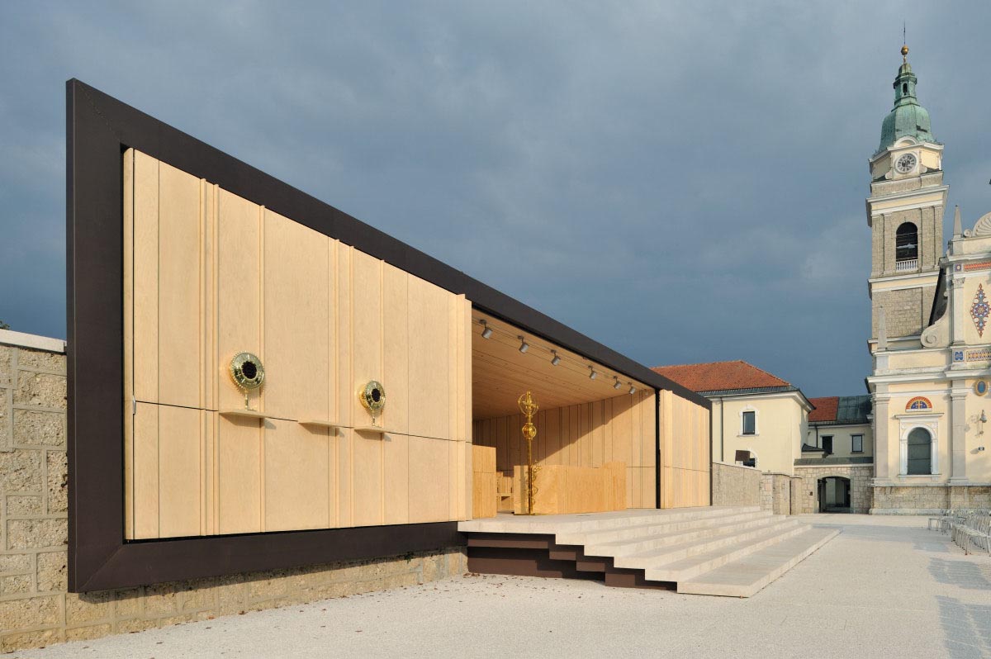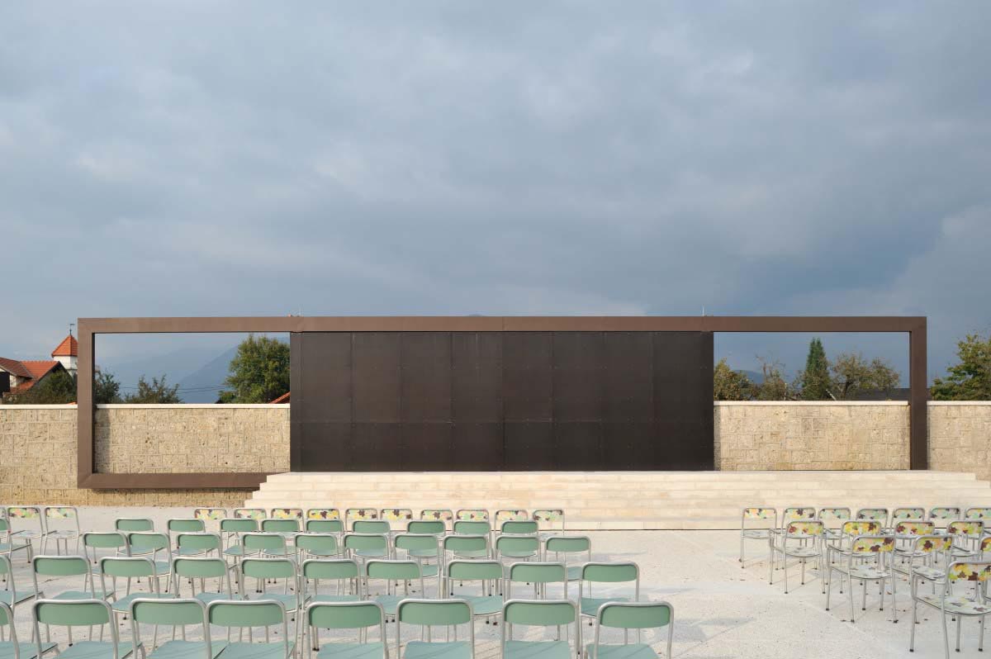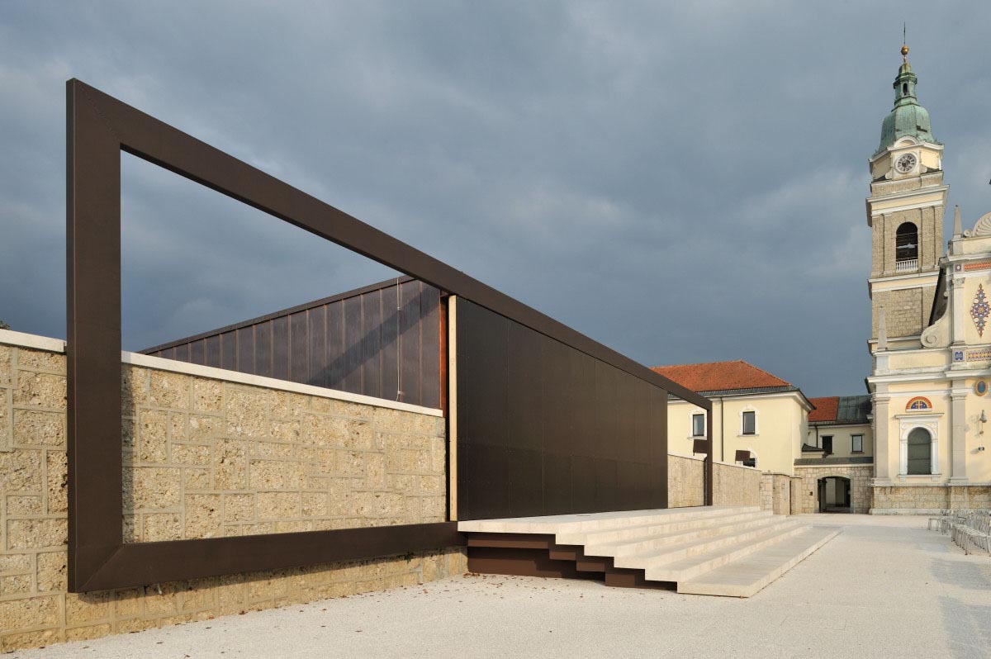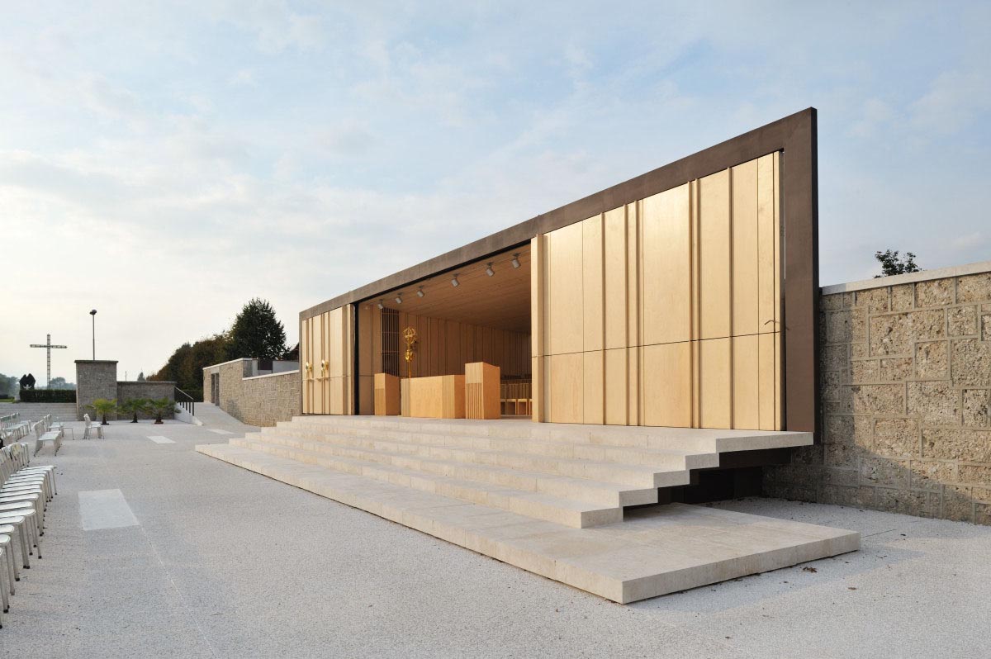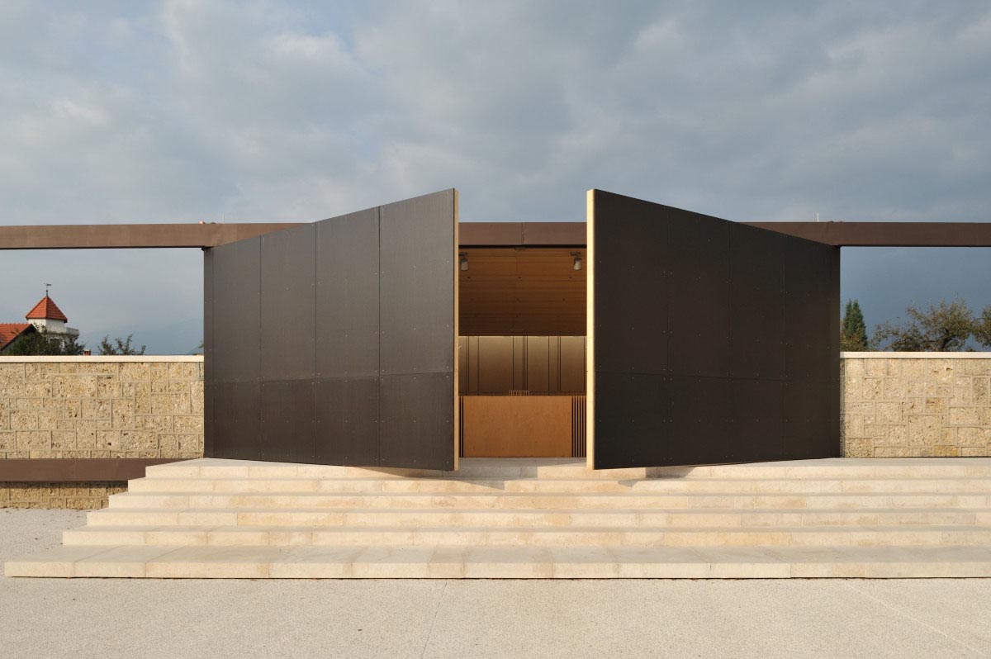Previous state
Brezje is one of the numerous villages of the municipality of Radovljica, in western Slovenia. Although it has fewer than five hundred inhabitants, it is very well known for its basilica, one of the country’s most important pilgrimage sites. It is attached to a Franciscan monastery, which has a cloister, while its neoclassical-style front façade presides over the village main square. Besides the basilica, which closes it off on the western side, the square is delimited on the northern side by a cemetery wall and on the southern edge by a small, slightly elevated, tree-planted garden that is enclosed by four retaining walls. The eastern side, however, is not closed but opens out on to a rural landscape with the Alps in the background.The massive influx of the faithful explains the grandeur of the church, which may seem disproportionate in relation with the size of the village. The most crowded time is 15 August, the feast of the Virgin Mary, when a massively attended open-air mass is held in front of the church. On this occasion the square is filled with chairs and a temporary altar with a cloth dossal is installed. Until recently, the state of the square which, over time, has been subjected to a series of desultory interventions, did not do justice to the significance of the event for which it was the periodical venue. Cars were parked there indiscriminately, the lateral walls were in a state of disrepair, there were no public toilets and neither was there an appropriate space for storing the chairs when they were not required. Moreover, the altar was constructed in such a way that it blocked out the main façade of the basilica, giving the impression of a not very dignified makeshift arrangement.
Aim of the intervention
In 2005, the Franciscan monastery that is in charge of managing the basilica proposed an intervention that would both ennoble the square and adapt it to the functional requirements that periodically arise from its use as a venue for large numbers of people. Again, besides attending to the needs of the square as the place where pilgrims are received, the project was to benefit the local residents who use it on a daily and less ritual basis.Description
The project entailed banishing the private car from the square and paving it with slabs of brushed white terrazzo. The vegetation and walls of the garden have been rehabilitated, offering a secluded place of contemplation in contrast with the openness of the square. The cemetery wall, also restored, has been enlarged with the addition of an inset bay containing public toilets, storage space for the chairs used by pilgrims and an altar opening out on to the square.The new altar consists of a prismatic void set into the cemetery wall. It is slightly raised in relation with the square and the difference in levels is surmounted by steps made of white stone slabs. Inside, it is finished with pale wooden slats while a skylight to the rear bathes the back wall in natural light. The front side is completely open to the square. It has two large swing doors with a dark metal frame. When they are closed the doors are flush with the cemetery wall forming within the frame a darker section, also in metal, that is flanked by two open lateral spaces. When open, they fill two lateral frames with their inner panels of light-coloured wood either side of the central space of the altar. These two positions of the altar doors bring notable variation to the general appearance of the square.
Assessment
The Brezje village square oscillates between two contrasting realities. On the one hand, it is the main square of a small village, although its use is of low intensity, and it is subject to the universal principles of public space. On the other hand, it is a place with emphatic connotations of religious ceremonial that represents a very specific use almost wholly restricted to the faithful. Although this function is occasional, it also draws big crowds, which considerably dynamises the space, bringing it recognition well beyond the bounds of the village. It is, in sum, the raison d’être of a place that, in the absence of this dimension, would be of very different dimensions and qualities. The intervention has succeeded in providing an appropriate response to this duality. By means of an operation that is as simple as opening or closing doors, the altar acquires a mutability that spreads through the whole space of the square, adapting to its different states.David Bravo Bordas, architect
[Last update: 02/05/2018]


