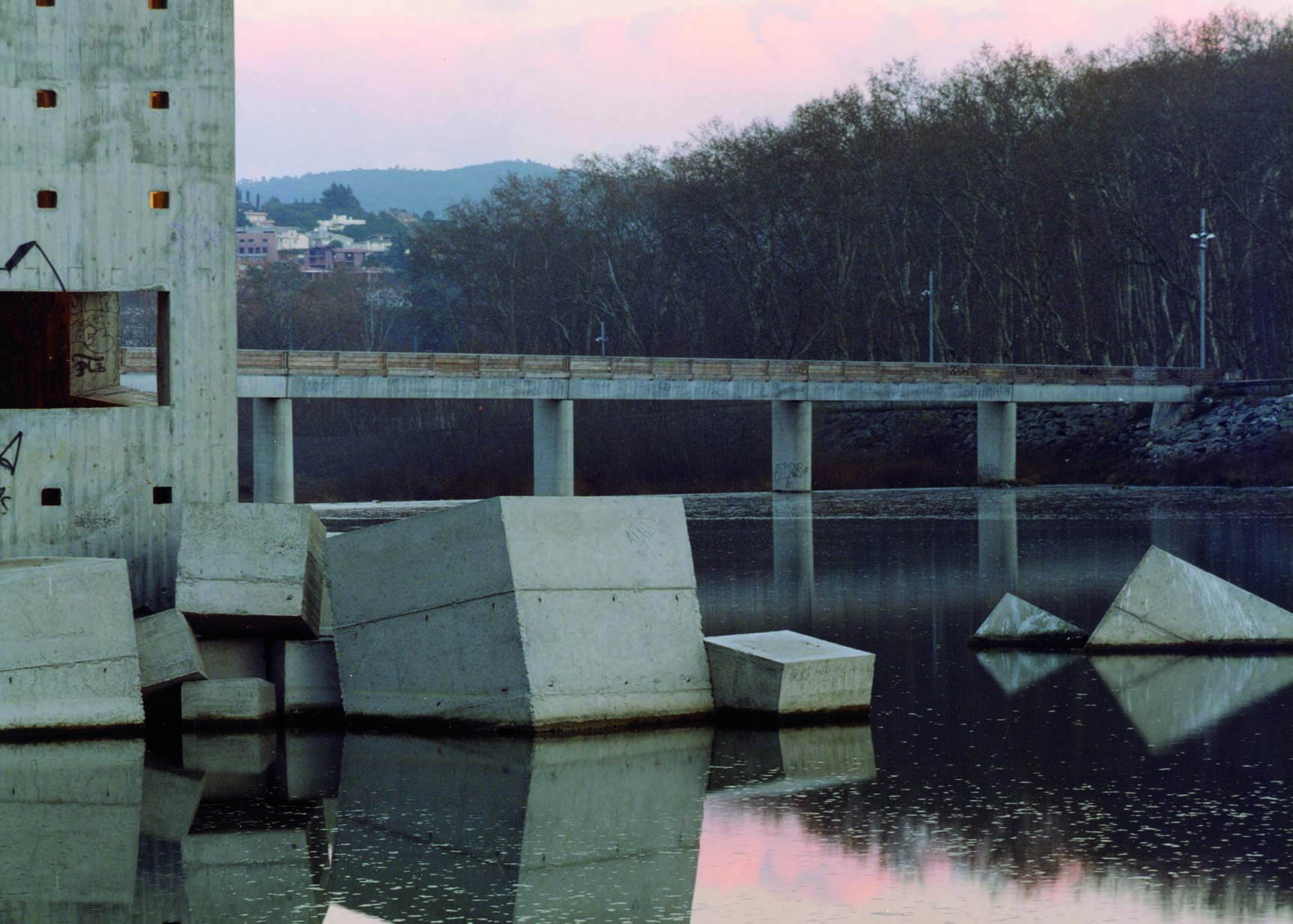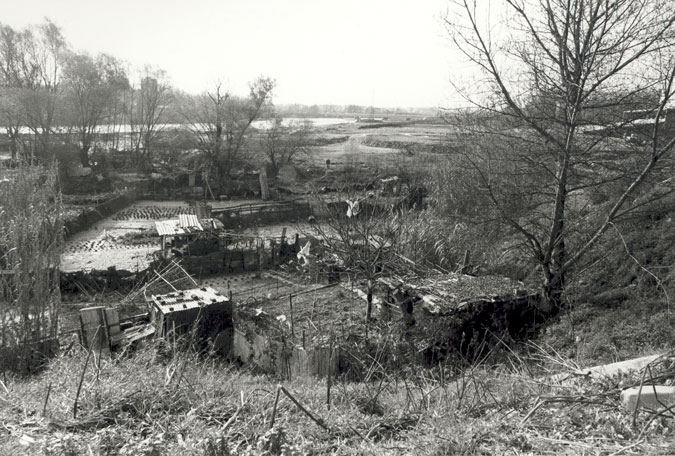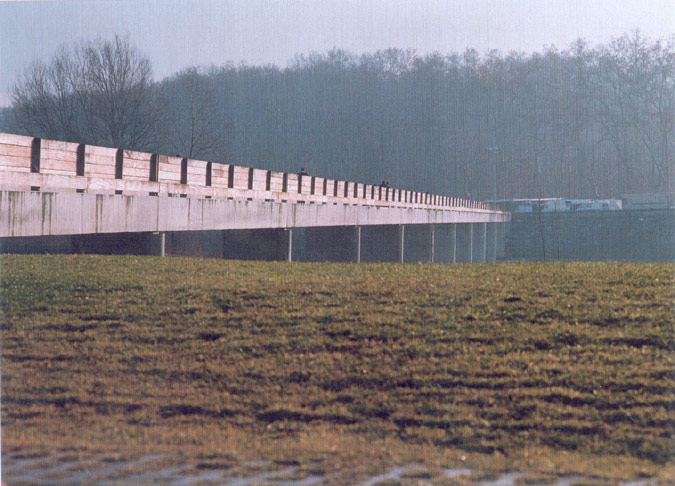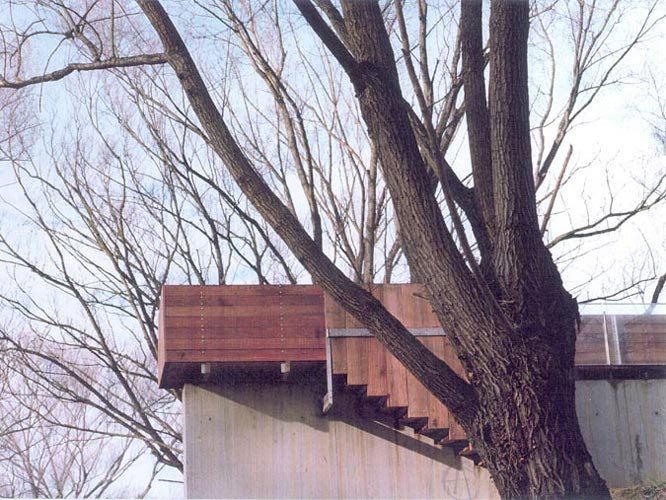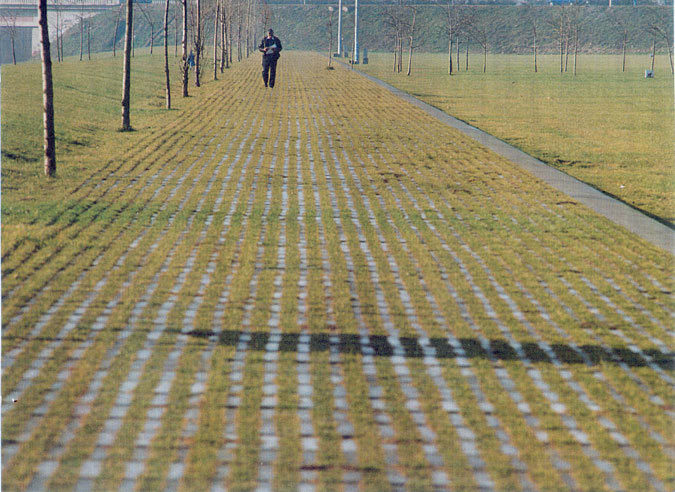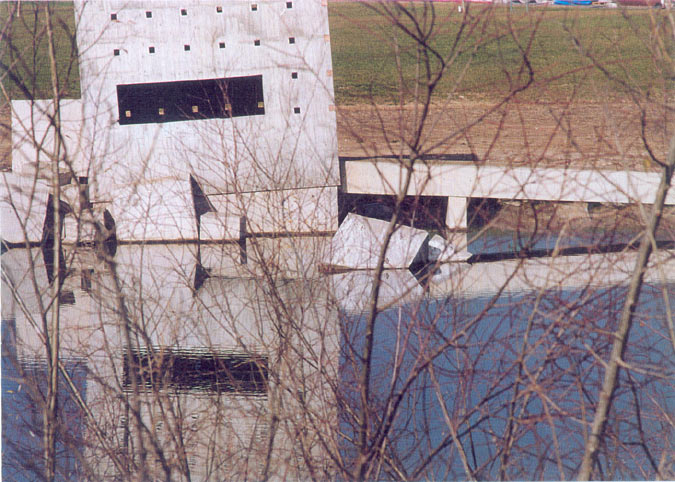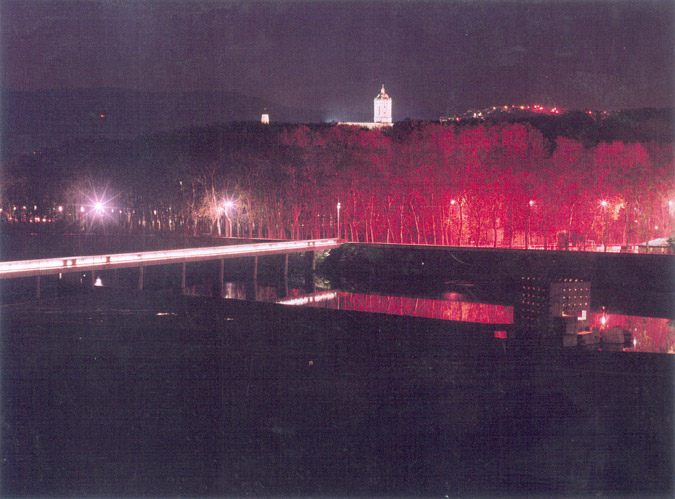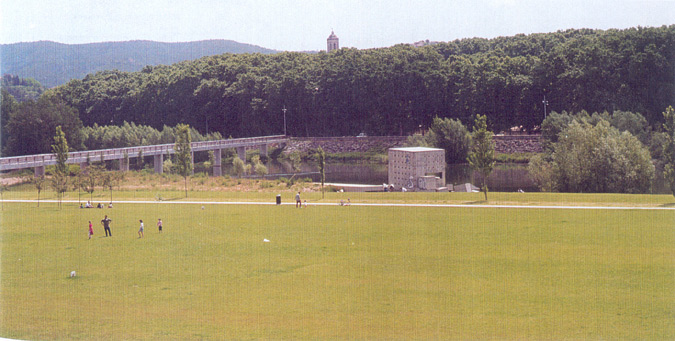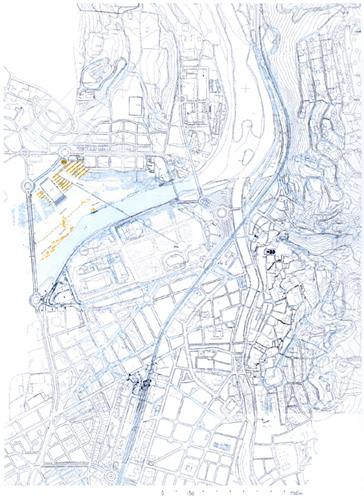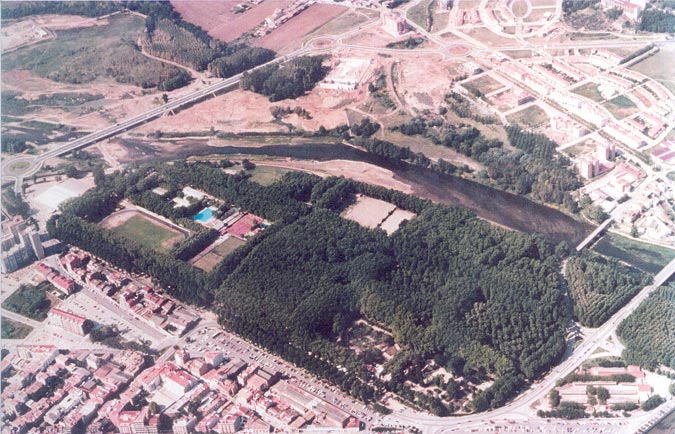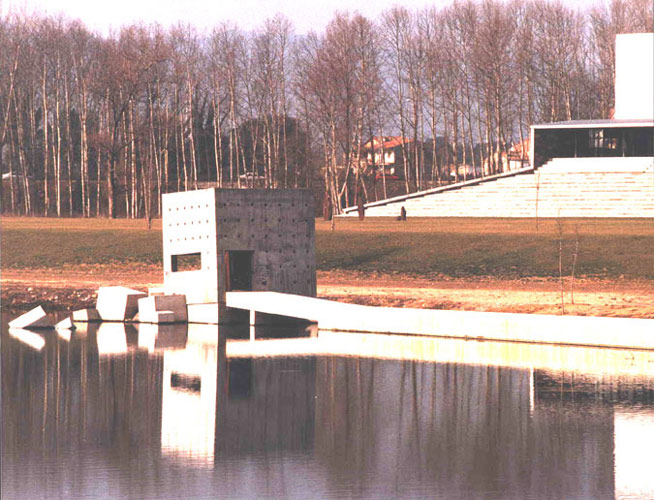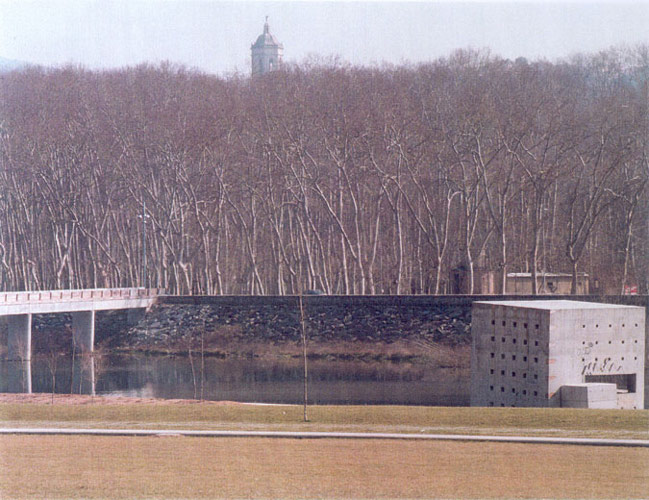Previous state
The space of the River Ter as it passes through Girona is a geographic element that has an evermore important impact on the city. With the successive phases of urban growth on the far side of the river, beginning with new, mainly residential neighbourhoods, the watercourse, which was once tangential to the old city, has become progressively more central. This fact, along with the need to preserve a river system that has special biological characteristics, has given rise to the drafting of a Special Plan that identifies the river as a decisive element in the shape of the future city.Prior to the project's implementation, the riverside areas, which were patchily occupied for a range of uses, were of difficult access, fragmented or in a state of dereliction. The riverbanks with their vegetable gardens and insalubrious dwellings, were virtually unknown to Girona's inhabitants despite their central location, but were rather seen as places to be avoided. On the site of the future park, one of the four projects envisaged in the Special Plan, there were two distinct spaces, a very degraded zone that was partially used as a dumping ground for rubble and garbage and partially as a point from which gravel was taken from the riverbed (these activities occurring at different parts of the river valley and causing its progressive deterioration) and another zone with abundant riverbank vegetation.
Aim of the intervention
The Special Plan for the Protection of the Banks of the Ter takes in the riverside areas throughout the municipal area, making clear the need to enhance the Ter's double function as a natural corridor and metropolitan park, while also making the two aspects compatible. With this in mind, the whole river course and its area of influence along the 10.4 Km involved was reserved as public land to be progressively acquired so that new urban activities could in future be located at the edges of the recovered space, thereby reinforcing its structural role within the city.The Project of the new Ter Central Park, as part of the strategy and criteria shaping the Special Plan, aimed to undertake a transformation of the river so to constitute it within the axis of the future city-region of Girona, on the one hand restoring its qualities as landscape and protecting the biodiversity of the river system and, on the other, guaranteeing accessibility to the river so as to favour public use of the park without upsetting the delicate natural balance of the river.
Description
Given the initial state of the riverbanks in the central sector of the Ter, the project opted to conserve the areas that were deemed to be in an acceptable state and to restore the damaged areas, which were concentrated mainly in the part where sporting facilities had existed. On the outskirts of the park, beside a still-existing pavilion, a parking area was created giving external access for both cars and buses so that vehicles can be parked nearby. In order to define the course of the river and protect the flat areas of the park and the pavilion from flooding, a gently-sloped, grass-covered embankment was constructed instead of a containing wall. The latter would necessarily have been of considerable height, in keeping with the hydraulic calculations, and would clearly have had a greater impact. In order to add to the value of the river, now with a smaller flow, it was decided to dam the water by means of a low weir, which would also help to maintain the water level of the aquifers that feed into the Devesa forest nearby.The line of the embankment that was constructed to contain the waters, the straight line of the new fishing zone and the transversal axis introduced by a pedestrian bridge that crosses the river as a continuation of the bank of an existing gully are three lines that pull together the essential threads of a distribution that is shaped by small architectural elements, clumps of trees and fields. The deliberate minimalism of the plan which is clear both in the use of vegetation and in the appearance of the service buildings carefully placed throughout the park, aims to attain the best possible adaptation of the different new elements to the setting, respecting the character of the landscape and the riverbank woods. The materials used for the watchtower-beacon, the pedestrian bridge, the balcony-observatory and the service buildings are concrete and wood, with gravel or rope embankment reinforcement, and contrasting materials such as glass or stainless steel.
The desire to trace connecting routes between the river and the surrounding areas was achieved with the clearly defined geometry of pedestrian and bicycle itineraries and by the continuation of the line of the new bridge through the Devesa forest to end in the Botxes Square, a route that has manifestly improved the union between Fontajau and the centre of Girona.
Assessment
From the start, the Ter Central Park Project was clearly different from what might have been merely a superficial intervention of vegetation and paths because of its overall aims and its long-term repercussions. The intervention has meant enhancing a space that had become much eroded after a number of aggressive activities and years of neglect and abandonment. The recuperation of the river as it passes through the city of Girona once again makes available for everyone a natural space of extraordinary environmental value for the urban setting as a whole.The ambition in the aims of the project along with the results achieved, on the one hand, and the simplicity and sensitivity in its execution, on the other, has guaranteed that this experience is a relevant example to know about and keep in mind when undertaking other activities of recovering damaged river spaces in urban settings, for it would certainly be a very positive input.
Mònica Oliveres
[Last update: 14/04/2020]


