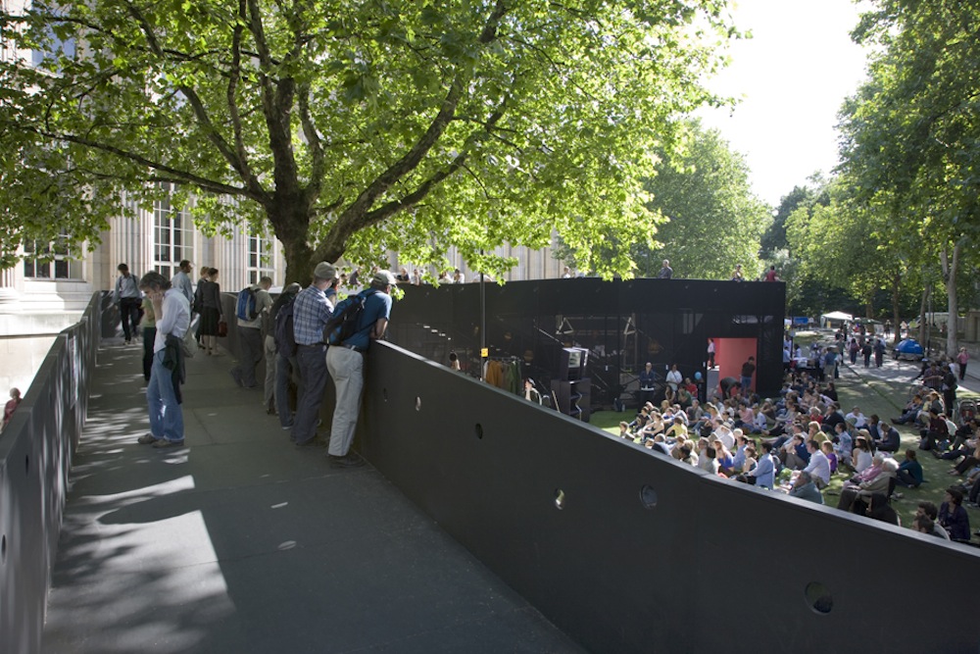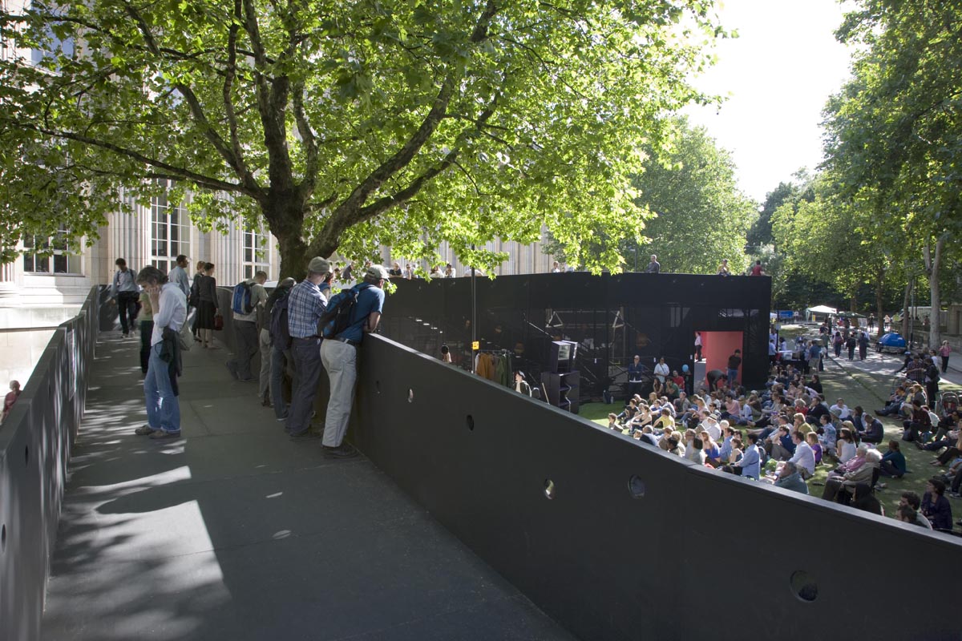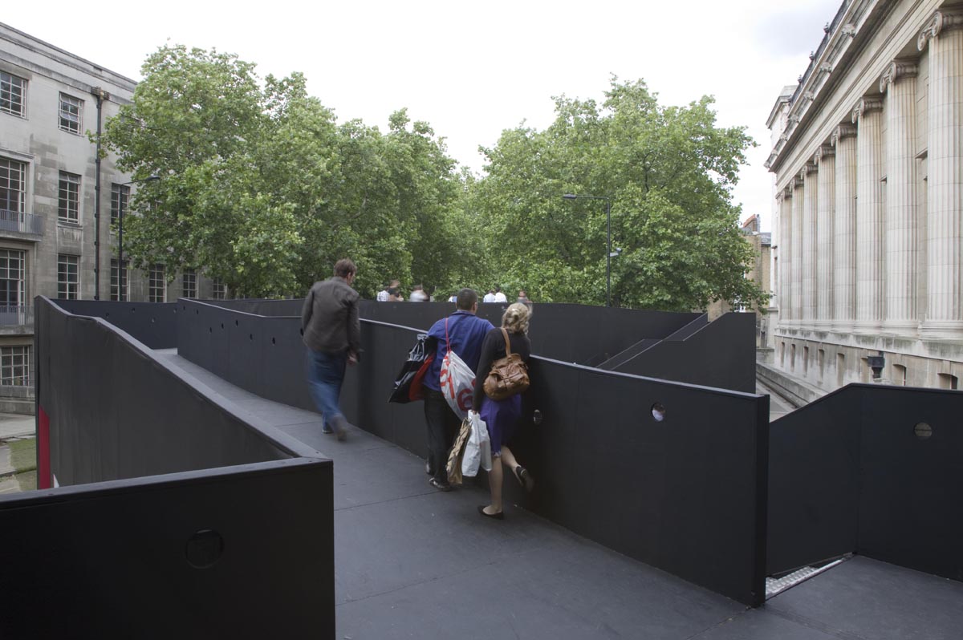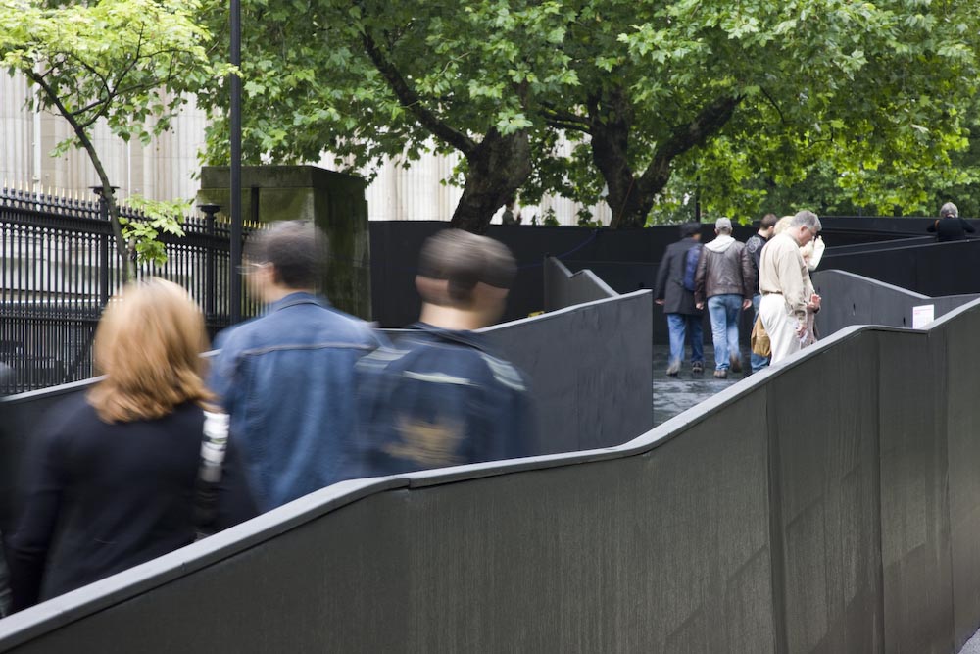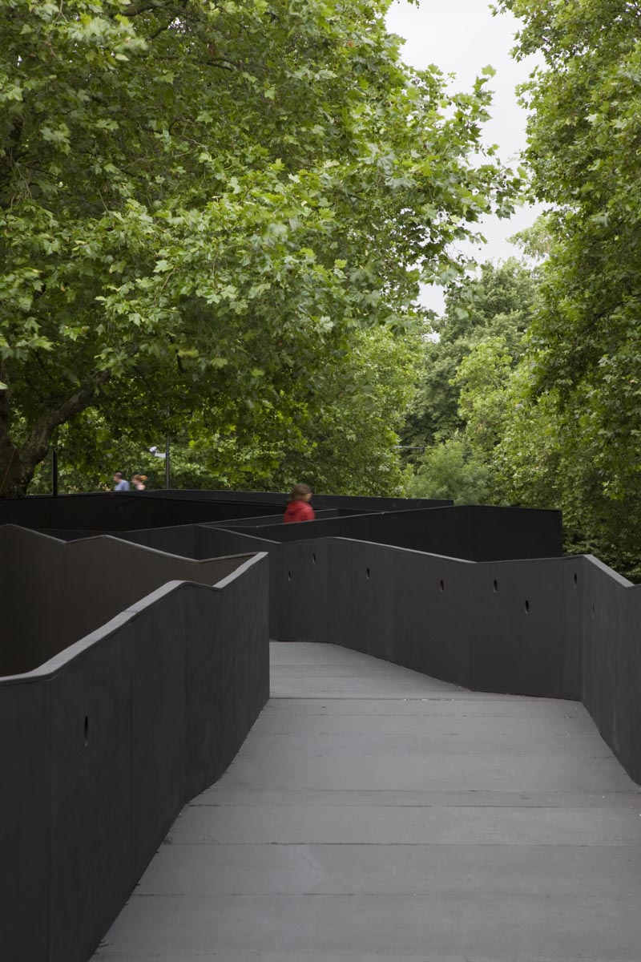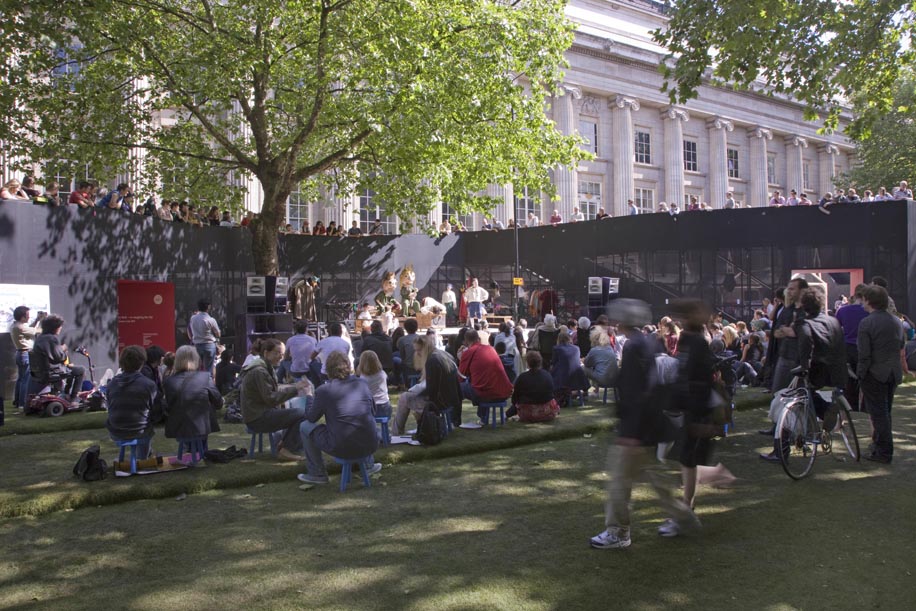Previous state
Just over two hundred metres long and running along the back facade of the British Museum, Montague Place is not a particularly remarkable street. Once it was part of the majestic complex of Russell Square and Bedford Square, two of today’s best-conserved attestations of Georgian London, which are located at either end. For two centuries, the cultural and academic institutions that still surround it endowed it with their prestige as one of London’s intellectual centres but, today, after becoming the Bloomsbury transport hub, it is basically used as a taxi stand and coach stop. It has thus become a transitory space, of merely utilitarian character, one that is experienced in a fleeting, superficial way.Nonetheless, there are reasons for thinking that this apparently sleepy, neglected street masks latent potential. With the recent renovation of the nearby St Pancras International Railway Station, Bloomsbury has gained in relevance and is now postulated as one of the key entry points for central London. Again, it is now clear that Montague Place is one of the focal points in discussion over the extension plans for the British Museum, a project envisaged for the coming years.
Aim of the intervention
In the summer of 2008, the London Festival of Architecture – a biennial event in which buildings and public spaces of London are celebrated and explored through guided itineraries, exhibitions, open-air installations, workshops, debates and conferences – selected five zones of special interest in the city. One of these was the sector comprising the neighbourhoods of King’s Cross, Fitzrovia, Covent Garden and Bloomsbury. Montague Place was chosen as the venue for the main set of events programmed for this zone, these being organised by New London Architecture (NLA), an independent group that promotes awareness of the quality of the built-up settings of the city of London.A programme of continuous, simultaneous activities was planned for Montague Place with the aim of offering a fresh, out-of-the-ordinary look at the street, giving it distinction and intensity. A further goal was to bring out its hidden potential, highlighting its values and introducing it as a point of debate and reflection on the possibilities of an urban zone with a remarkable past, a changing present and a promising future.
Description
The intervention interrupted the traffic in Montague Place for three days in order to install a short-lived modular structure that zigzagged for one hundred and sixty metres, generating on both sides different zones of activity, exhibition areas, performance spaces and meeting points. Sensitive to the pre-existing elements, the structure respected a space larger than the rest in front of the northern entrance to the British Museum and a stage set up for theatrical productions under a large plane tree. It consisted of a wide wall of variable height with four transversal passageways and a transitable walkway which, by means of a series of ramps, ran longitudinally along the top.The Skywalk was conceived as a system of construction such as is employed for the stage set, both user-proof and weatherproof, and also fast and easy to set up, dismount and transport. Its vertical surfaces were finished with translucent black mesh with a suggestive moiré effect, making it possible to establish subtle visual links between the activities happening on either side of the wall.
Notable among these more than thirty events, which attracted over 25,000 visitors, were the talks and exhibitions on architecture organised by NLA, the works of open-air theatre produced by the Royal Academy of Dramatic Art (RADA), the concerts of music from around the world given by orchestras from the School of Oriental and African Studios (SOAS), and the educational workshops offered by the British Museum.
Assessment
Aware of its provisional nature, the structure installed in Montague Place adopted the system of constructing a temporary stage set or rock concert stage and, like them, eschewed any kind of leading role in order simply to provide a framework for the programmed activities without any attempt to generate them. Again, however, its presence as an object drew attention to the place since it was such a powerful, meaningful landmark, which surprised the visitor and aroused curiosity. It also attained architectural dimensions through a capacity for spatial distribution that, heeding the already-existing elements of the context, distinguished different areas without completely disconnecting them while offering a raised route which, like a lookout, provided atypical views of Montague Place and the activities simultaneously occurring there.David Bravo Bordas, architect
[Last update: 02/05/2018]


