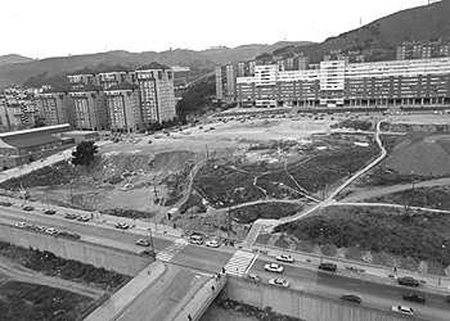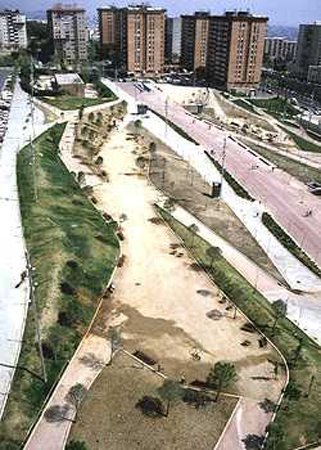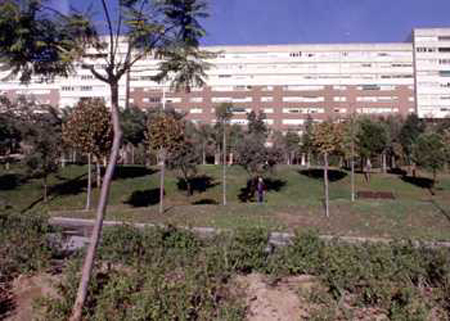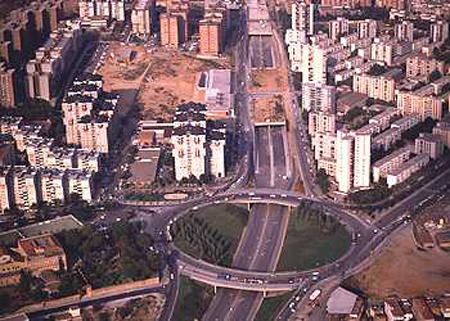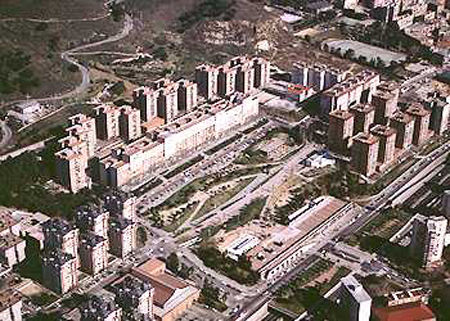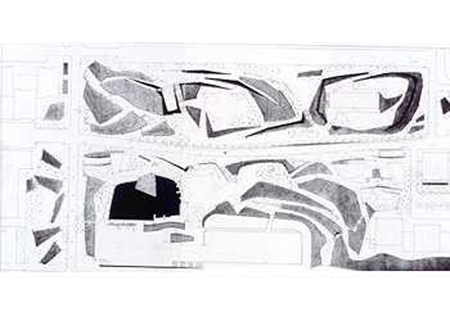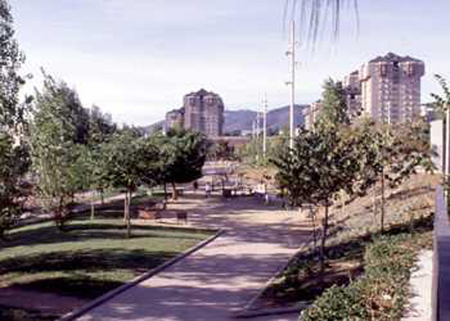Previous state
Although Canyelles was built in the seventies, at the end of the property development boom, it was already envisaged in the Plan for the Removal of Sub-standard Housing in 1961, which sought to absorb the pockets of substandard dwellings in Barcelona and its metropolitan area by building social housing. The development was started in 1973 by the Municipal Housing Board, and occupied a topographically irregular, 24-hectare site on the Collserola ridge. It was located opposite La Guineueta, on the other side of what was to be the second ring road (the Via Favència). Over 2,600 flats were built, some of which were used to accommodate the people living in the substandard housing in the area known as the Guineueta Vella, which occupied land in the middle of the development. The removal of these properties created a large area of waste ground on a slope, surrounded by blocks of flats. The residents would soon call for this rectangular-shaped space to be converted into a green area for the district. Pressure from the residents led the municipal council to accept the proposal and reject an initial idea to build a new series of low-rise dwellings on the vacant site.Aim of the intervention
The use of the new urban space was decided after the neighbours' association and the municipal council reached an agreement about its future. The project envisaged an underground car park for the residents, a nursery school, the district's church and a municipal maintenance centre. This series of amenities was to be set out inside the park. Besides providing a green area for the district, the park was to utilise its central location in order to contribute to improving links between its two sides, which had been made difficult until that time by the orography of the site. Building work on the maintenance building began next to the Via Favència. The slope was utilised in such a way that the roof of the building would be at the same height as the surface of the park. Next to be built was the nursery school with its garden, located on the north-east side, and the 400-space car park under the future park. Building work was undertaken in the area around the municipal market, on the opposite side to the nursery school, in order to maintain continuity with the green area.Description
The project for the green space made use of the large surface area available and its central location, so that the park containing amenities could also function as a district square and, in particular, as an element connecting both sides of the district via the pedestrian walkway which runs lengthways through the park, as the logical extension of the Carrer Federico García Lorca. This central walkway, designed to provide a site for fairs and other temporary activities which are frequently held in the district of Canyelles, divides the park into two zones: the bottom and top. In both of them, special emphasis has been placed on the treatment of relief and vegetation, by respecting the differences in level of the natural landscape and those generated by the clearing of sites before the park was built. The grass and different plants are combined over extensive green areas which emerge from the inner pathways of the park and provide easier connections with the streets in the districts, where the rows of trees are located. With regard to this, the space on the surface affected by building of the undergound car park was levelled off for planting.Assessment
More than twenty years after building work began, the Canyelles development enjoys the benefits of a quality public space which is largely the result of the residents' demands. The park perfectly fulfils the functions envisaged in the project. It is a park where people can spend time and walk, and also the central square of the district, where people can meet and socialise. Moreover, as it is a carefully landscaped green space, there is a future aim to use its prime location to provide a link between the Parc de la Guineueta and the Parc de Collserola.[Last update: 02/05/2018]


