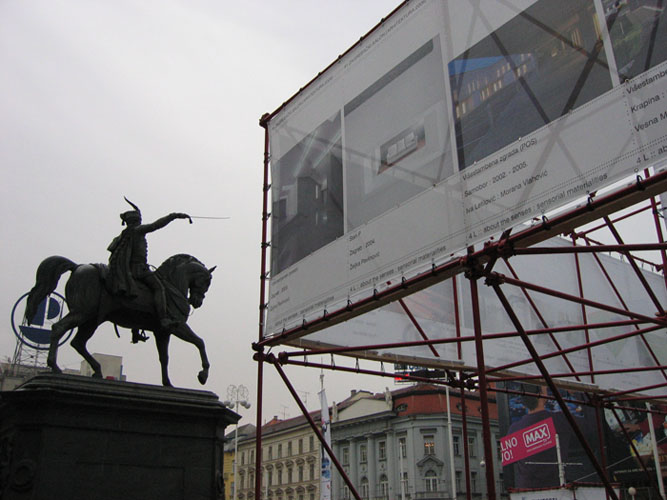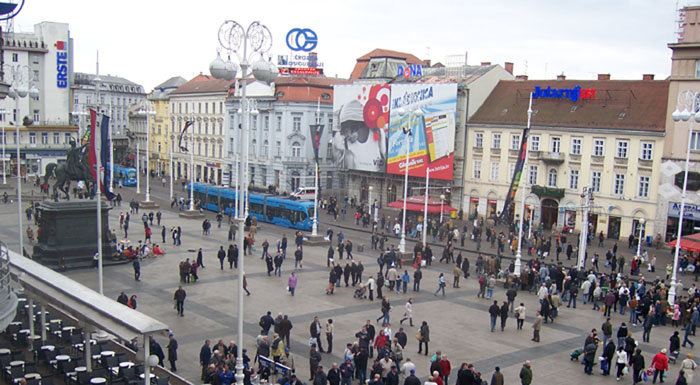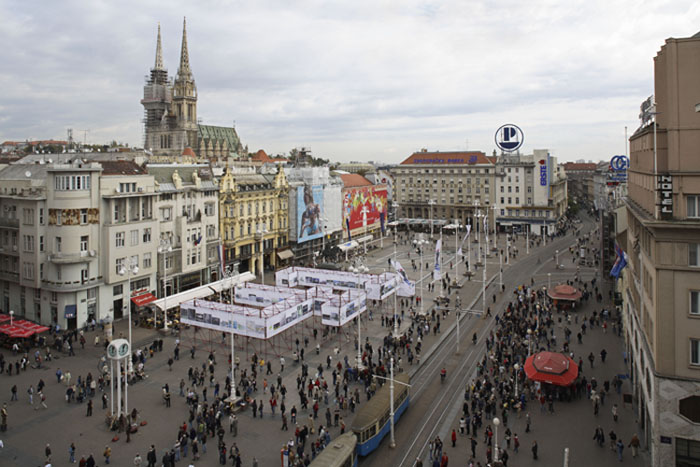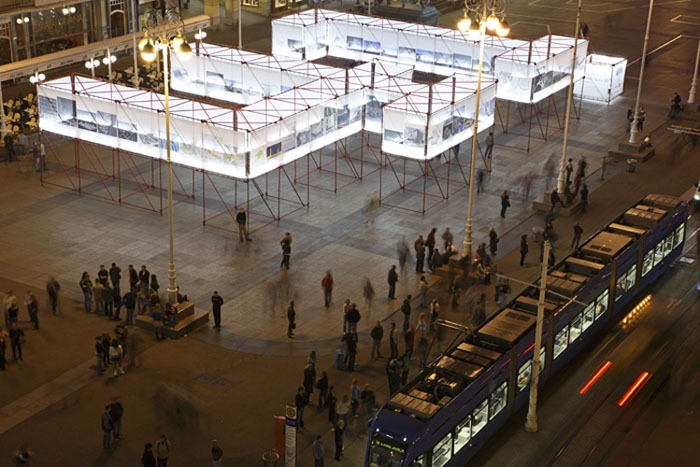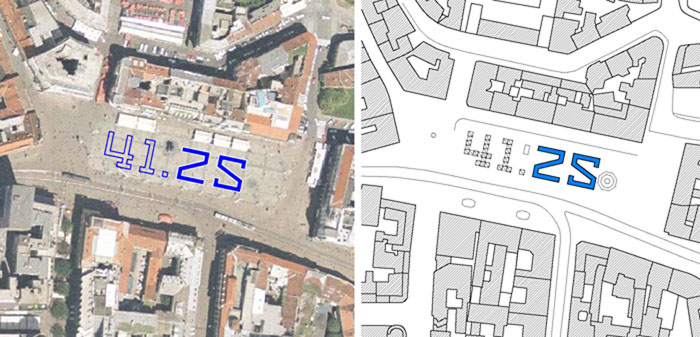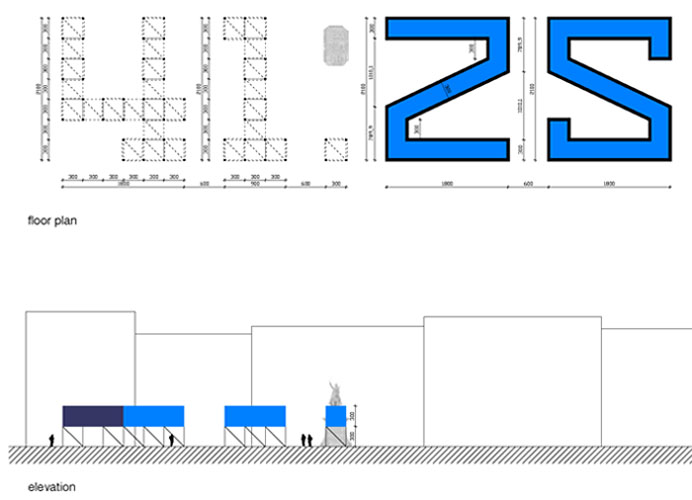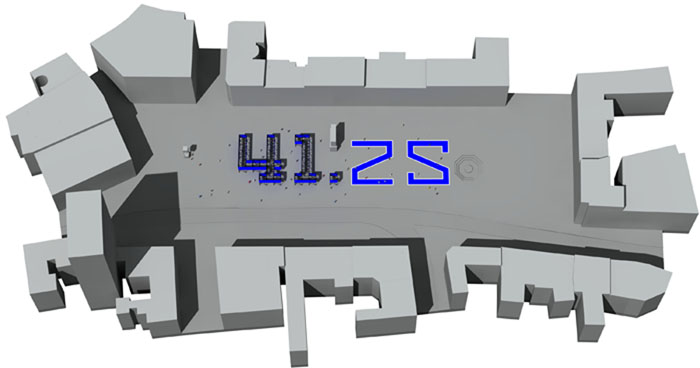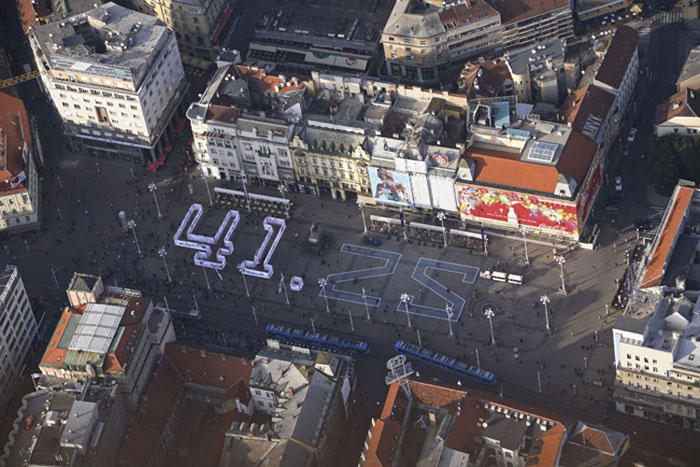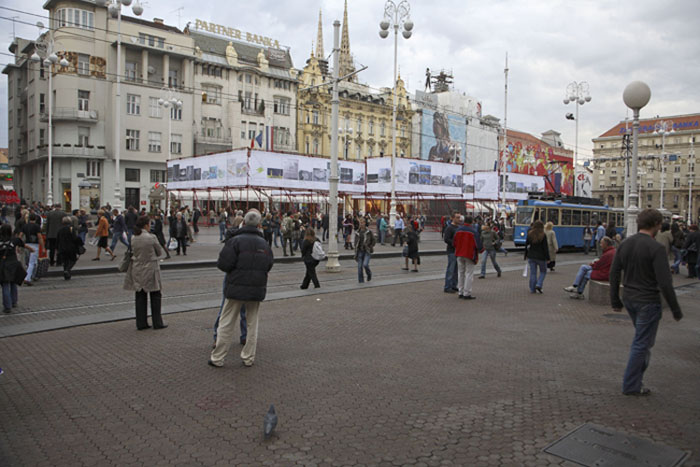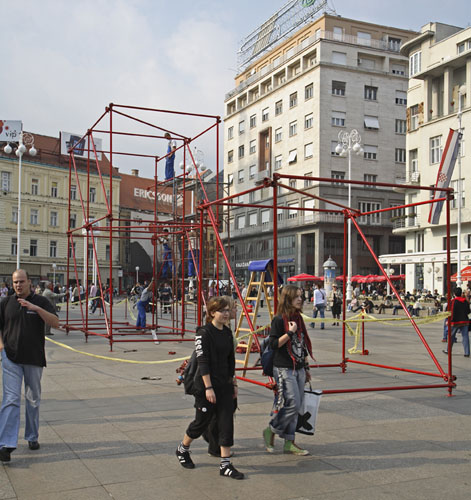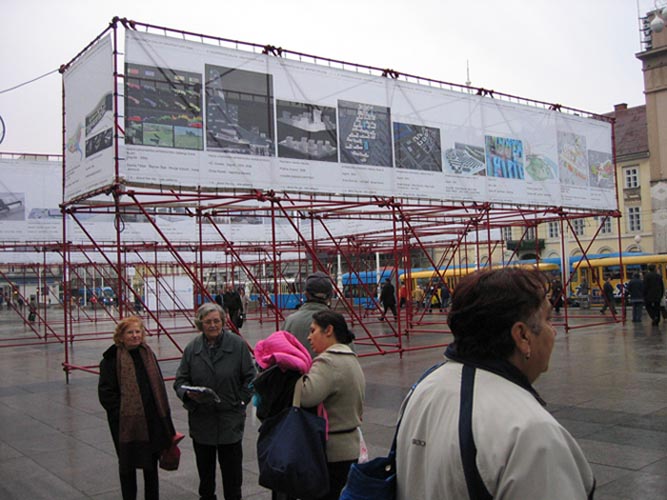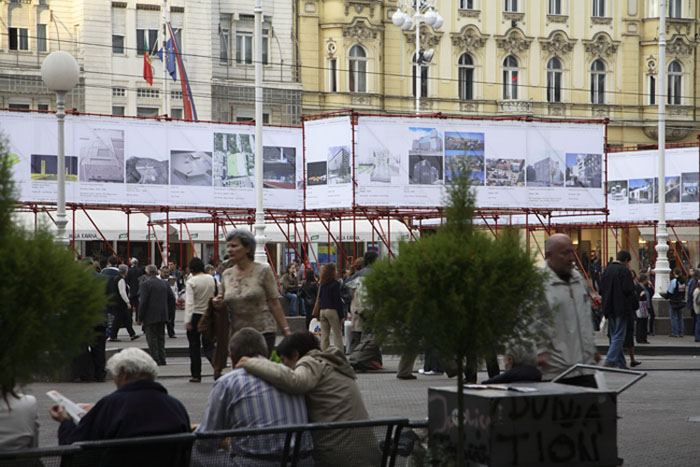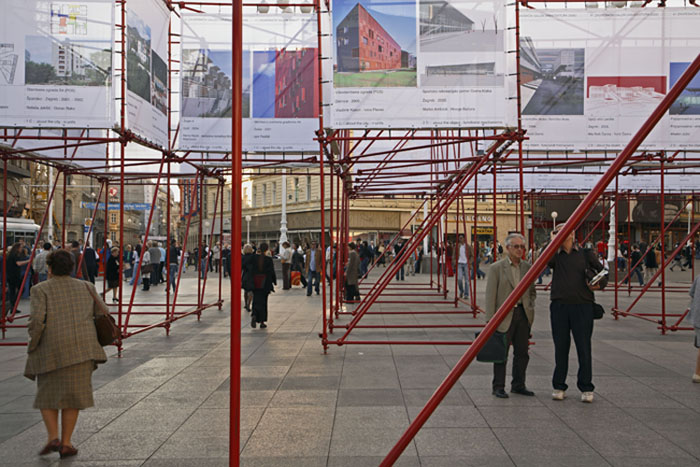Previous state
Dating back to the 17th century, the main square in Zagreb is called Ban Jelacic. Apart from a strip used for tram tracks, its surface, which is approximately rectangular – almost two hundred metres long by some seventy wide – is exclusively a pedestrian precinct. It is presided over by the equestrian statue of Count Josip Jelacic de Bužim, the national hero after whom the square is named and most of the surrounding buildings are old although there are also some that are representative of the Vienna Secession and modern architecture. The square then comprises a privileged setting in which to appreciate the evolution of Croatian architecture over the centuries. In recent years, large-scale advertising on scaffolding sheets covering the facades of some of the older buildings that are being restored have become a habitual presence in the landscape of the square.
Aim of the intervention
In 2006, the Ban Jelacic Square was chosen as the main venue for the 41st Zagrebackog Salona (Zagreb Salon), an exhibition of contemporary art that has become an annual event in the Croatian capital. Organised by the City Council and sponsored by the Ministry of Culture, the exhibition this time was also produced in collaboration with the Croatian Architects’ Association (CAA) and the Society of Architects of the City of Zagreb, which were given the task of organising a national architecture competition under the heading of “The Quest for Ethic”. Instead of being exhibited as usual in the gallery of the Museum of Plaster Casts, the selection of the best projects presented in the competition was shown in the square so as to make it accessible to a public that went beyond the strictly professional sphere and also so that the citizens could critically assess for themselves what is being produced in the domain of contemporary architecture.
Description
Covering some two thousand square metres and over the period of a month, the temporary exhibition presented to pedestrians passing through the square, one hundred and twenty architectural works and projects. The exhibits were explained in simple, clear terms using texts, photographs, sketches and virtual images, thereby avoiding systems of representation that were too complex or specialised. They were printed on weather-proof sailcloth sheeting and displayed on six-metre-high galvanised steel scaffolding. This elevated, economical and easily demountable structure enabled people to move around beneath the exhibition support system so that normal transit in the square was not obstructed while the ground-level section remained visually uncluttered.
The scaffolding was so located as to outline on the ground a large number “41” of more than thirty metres long and twenty wide. To the right of the number, the capitals “Z” and “S” of similar dimensions were traced over the paving of the square. They were outlined in adhesive tape of the type normally used for temporary traffic signals used for highways while the inside part was coloured with chalk. As a whole, the set of figures spelling out “41.ZS” alluded to the 41st Zagrebackog Salona.
Owing to their scale, however, the figures could not be read from the pedestrian’s viewpoint and were only perceptible from a bird’s-eye view or the upper floors of the buildings surrounding the square. Hence, a virtual image was created, offering an aerial view of the square and the figures. This image was hung over a scaffold of three metres cubed, which represented the full stop separating the numbers from the initials of the exhibition. Furthermore, the day the exhibition was opened, an aerial photograph was taken of the square to be distributed to the printed and digital press and it was also reproduced in big posters that were distributed around the city.
Assessment
The aim of the exhibition of the 41st Zagrebackog Salona was that reflection on contemporary Croatian architecture should temporarily move out from the galleries and specialist reviews and into the street. This was achieved with modest outlay and excellent results. For some days, the temporary installation made it possible for the Ban Jelacic Square to become a forum for public debate on matters pertaining to architecture. The educational function of the public space was thus added to its everyday use and placed within everyone’s reach the chance of reflecting on a theme that is often presented as cryptic and for the initiated only.
However, the effects of this extroverted stance were not limited to being merely didactic or informative. The intervention made the most of the exceptional nature of its context to bring about an enriching metonymic about-face in which container supplanted content. In effect, while the architecture thus presented was limited to bidimensional representation, the exhibition support acquired the prominence and scale of a constructed object inserted into the cityscape. The introduction of this object into the square – which already contained in itself a valuable collection of examples built over different historical periods – is a true lesson in architecture.
On the one hand, the intervention has been able to bring together a number of premises that were given by its background setting. In the new arrangement of space, the equestrian statue becomes the apostrophe that separates the two parts of the acronym, while the scaffolding that frequently covers the square’s façades – constituting part of the everyday cityscape – is reflected in the temporary structures of the exhibition, although the function of the latter is much less frivolous than that of the advertising claims. Moreover, the choice of this system of construction effectively responds to the requisites of minimal cost and the temporary nature of the exhibition, while also avoiding obstruction of free circulation of people in the square. On the other hand, and despite its light, ephemeral nature, the constructed object attained a high degree of symbolic and monumental proportions. As an analogy to what frequently occurs with architecture and urban planning, the body of the exhibition as a whole cannot be taken in by means of the usual way of looking but needs to be observed from the air – in the ground-plan perspective – in order to be fully understood. The requirement of this distancing in perception is compensated by the revealing and understanding of signs that in other times would have been addressed to divinities but that, today, with the systems of digital cartography offered by Internet, can be viewed by anyone.
David Bravo Bordas, architect.
[Last update: 09/05/2023]


