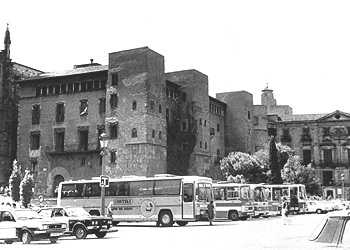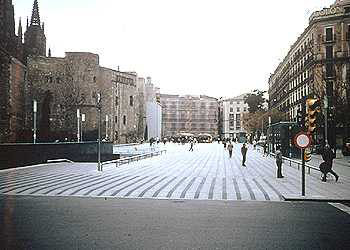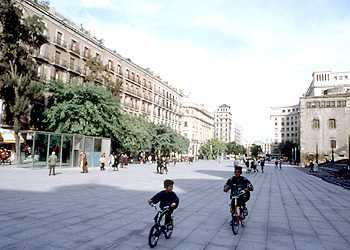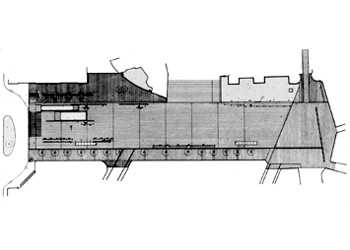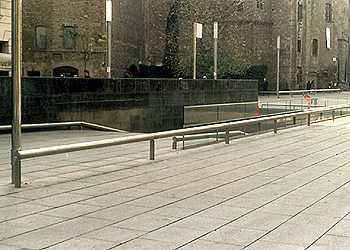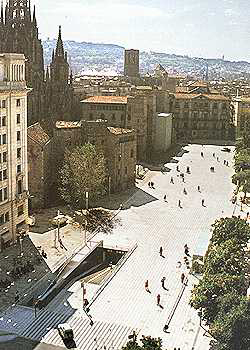Previous state
Until the beginning of the forties, the space occupied by the present avenue did not exist as such. It was an area of housing which was part of the congested urban weave characteristic of the Ciutat Vella district. During the Civil War, a bomb fell on the site opening up the avenue as a thoroughfare of the same width as the present one.The traditional image of the avenue before the redevelopment, particularly in front of the Plaça Nova which leads to the Cathedral, was always associated with a parking area rendered chaotic by cars and, in particular, coaches carrying visitors and sightseers. It was an old avenue with a pavement- and roadway-type section, much of which was used as a parking space for vehicles.
Aim of the intervention
To redevelop the avenue into a primarily pedestrianized area with a drastic reduction in vehicles due to the newly constructed underground car park.Description
The intervention focuses on the space between the Via Laietana and the Carrer del Bisbe. It is a unitary intervention which links up and integrates different urban elements (access to the underground car park and street furniture). A granite surface centralises different uses and activities: vehicular access to the car park, the central space for pedestrians and access to the Cathedral. The street furniture -steps, air vents, benches, lights and waste bins- are placed in line on the northern side of the avenue, which also has the most regular façade. On the other side, we find the gently sloping ramps of the underground car park near the Via Laietana, marking out the alignment of the southern façade of the Avinguda Cambó. The car-park steps, lifts and air vents are very simple elements -stainless steel and glass- which are integrated sympathetically into the space. The emptiness of the central space is the element which gives it coherence. At the end of the square, towards the Carrer del Bisbe, in front of the towers in the Roman Wall, we highlight a work by Joan Brossa: a series of letters forming the word Barcino, a clear reference to the former entrance to the Roman city.Assessment
The redevelopment of the Avinguda de la Catedral has provided a civic space in the heart of the city, extending the pedestrianisation of Ciutat Vella at one of its most emblematic points. The avenue is established as the antechamber to the Gothic Quarter, together with the Pla de la Seu directly in front of the Cathedral. Due to the characteristics of its emplacement we can refer to the intervention as an extremely sympathetic one which has managed to create a quiet space, without cars, which lets the architecture speak about its surroundings and, at the same time allows traditional fairs to be held and inhabitants to perform everyday activities.Albert García Espuche, architect
[Last update: 02/05/2018]


