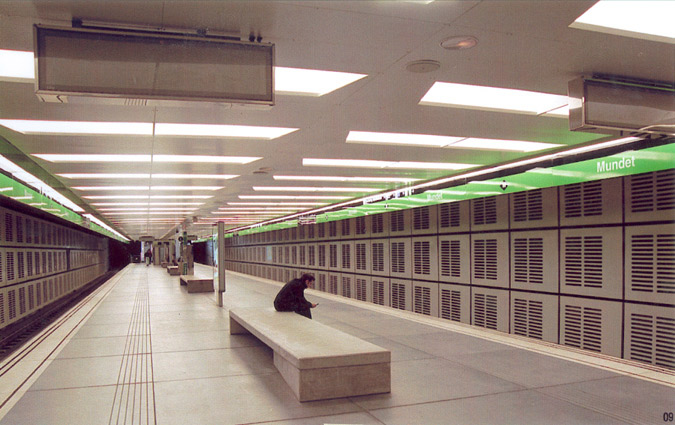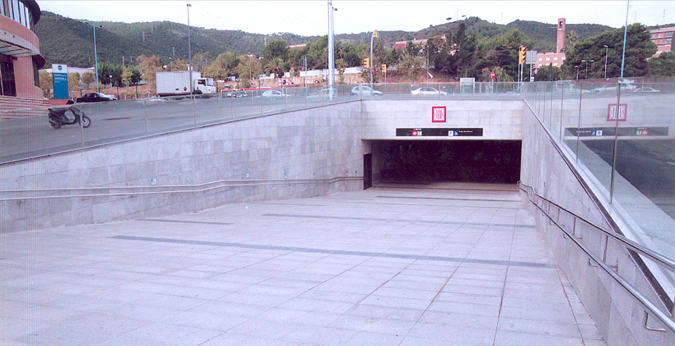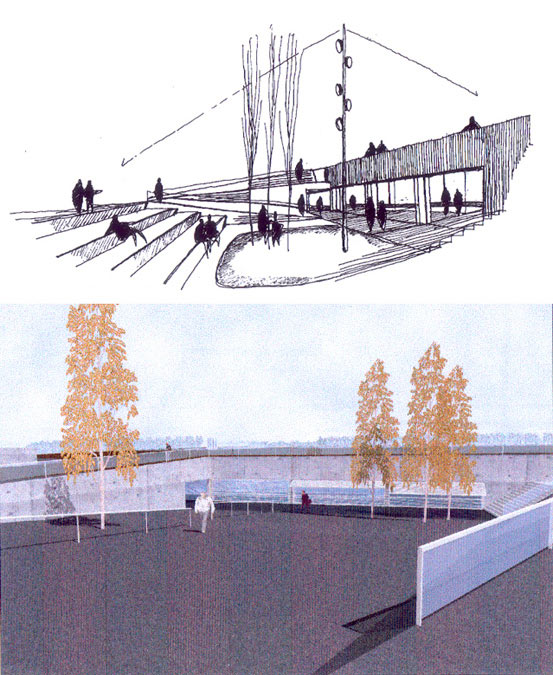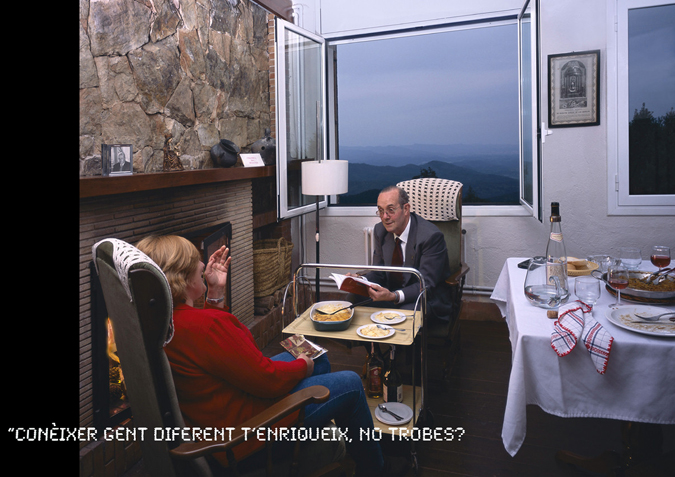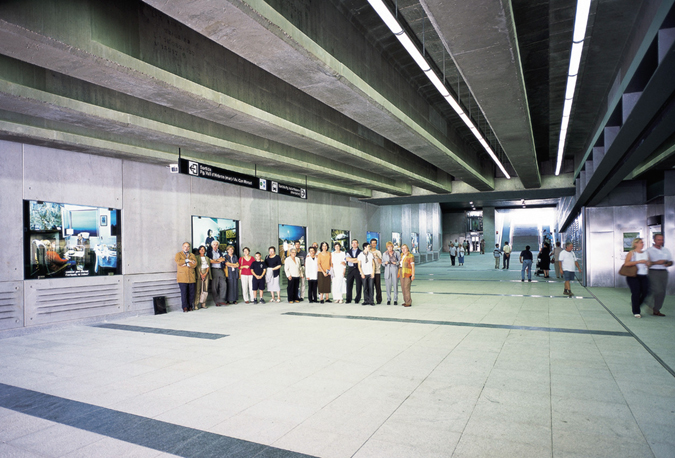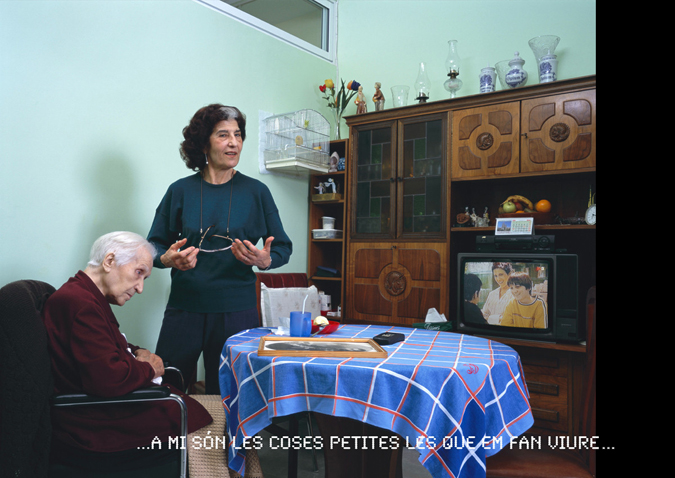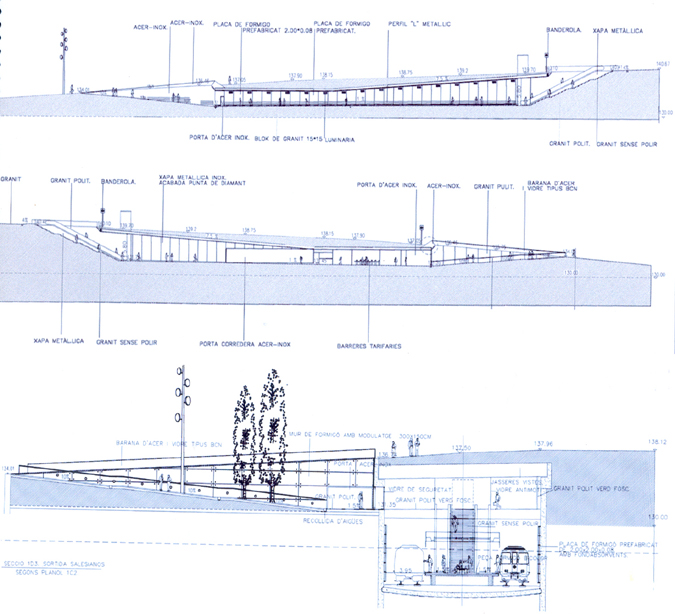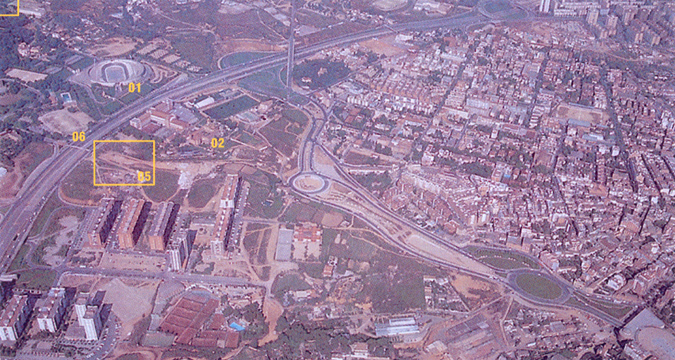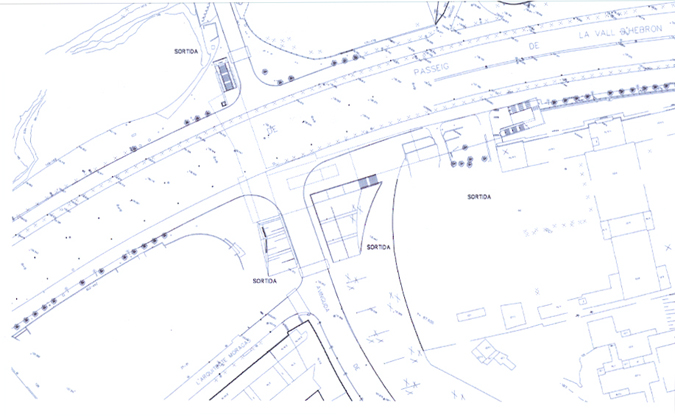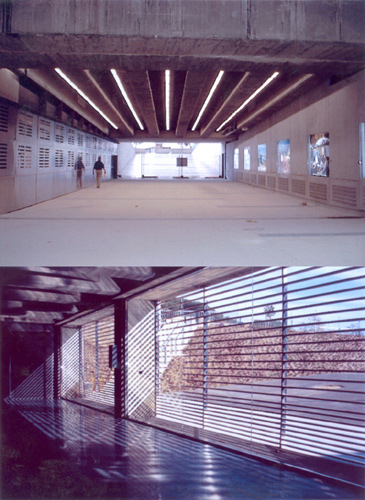Previous state
This project comes under the framework of a progressive expansion of the Metropolitan Railway of Barcelona and, in particular, that of the Plan to extend Line 3 of the underground beyond Montbau. This has involved the creation of three new stations in this part of the city, Mundet, Valldaura and Canyelles, the locations of which were decided with the active participation of local neighbourhood associations. In the area of Vall d'Hebron, where the city joins the foothills of the Collserola Range, this extension of the underground line represents a logical increase in the general connections of the zone and the consequent improvement in public transport services for its large population.The elements comprising the new infrastructure of the Mundet station – the building being a t-shaped structure, with a tunnel for the lines and perpendicular access to the underground – were the departure points for this intervention that arose from the requirement of a formal environmental and architectural rating for the project of civil engineering work that was presented.
Aim of the intervention
Adapting and improving the infrastructure of the new station located beneath one of the main ring-routes of the city of Barcelona – the top route – and its access points, was the main purpose of a project that had to specify the definition of a new subterranean public thoroughfare beneath the central part of the Passeig de la Vall d'Hebron ring-route, along with access to its vestibule at the same level and with the central platform area below it.Description
After previous analysis of the topography of the zone and of the new infrastructures, the architectural project proposed that the entrances and aedicules typical of this type of installation should be replaced by a scaled effect with the footpaths that would favour contact between inside the station and the urban exterior, while seeking direct continuity with the city and favouring the possibility of natural lighting for the passageway and vestibule space. This scaled effect of the public ramp that acts as the entrance to the station offered better general accessibility to the route and equipped the station with practical access for handicapped people. The passage was conceived as a natural continuation of the Can Marcet Avenue, providing access to the underground installations and direct connection with the realities on either side of the main road, thereby improving pedestrian communication in the sector.In specifying the qualities of the three elements constituting this intervention – the passageway, the vestibule and the platform – and to create ample and agreeable spaces, a process began, guided by the idea of a specific characterisation of each sphere, while highlighting their particularities and their implicit functions. The treatment of materials and finishes was achieved by the predominant use of concrete, steel and granite, creating elements that are not conducive to vandalism and appropriately resistant, with attention being given both to their intensive use and the need for easy maintenance. With a view to simplifying the process of substitution of any of these elements when necessary, strict adherence to modules in the construction elements was proposed in many cases. The lighting, both natural and artificial, was integrated as a basic component in creating a comfortable and safe atmosphere.
Prefabricated panels of concrete and stainless steel were specifically designed for the subterranean passageway, conceived as a thoroughfare of ten metres wide without obstacles. The new passageway below ground level incorporates into the southern wall an artistic project called Mundets 01, which, from the project's inception and with citizen involvement, has been a contribution to the station’s construction. The artist offers a reflection on the social and public dimensions in such spaces of collective mobility. The photographic installation brings the sphere of personal life and the concept of individual identity into the very centre of the subterranean passageway, a space for mass transit, of a kind that is often associated with anomie and a place without identity. It is envisaged that this element will continually be updated over time, revealing its commitment to the new place, with features that are characteristic of it: flows of people, people themselves and the passing of time.
The vestibule, with its direct connection with the access road, is organised around a central nucleus bringing together vertical flows into a space that is deliberately diaphanous, with rhythms of lights and shadows created by the positioning of lights in the ceiling, and using possibilities for their placement afforded by the beams supporting the slabs. A high degree of illumination is thus achieved, but since the sources are hidden in the interstices of the space, it is revealing without being dazzling. The main material used here is green granite, for both flooring and walls. The creation of a small square adjoining the vestibule at this level offers the possibility for natural light and direct contact with the world outside through a large sheet of glass. In the platform area, the ceiling is marked by asymmetrical lights providing indirect lighting and markedly different perceptions depending on whether one is entering or leaving this space. Photo-acoustic panels have also been designed in order to minimise the noise of the trains
Assessment
In the high quality of its execution, this project, where fixtures, advertising and signposting come together to give the new infrastructure its character, and with notable sensitivity in connecting the new station with the reality of the surroundings it is there to serve, has meant the integration of this part of the city, along with its significant set of public spaces and green zones, with more central areas and the main points of transport interchange. The new station, then, effectively represents a predictable improvement in transport terms for the residents in the area, while also making more accessible facilities that are of general interest for a community that is notably one of senior citizens.Some of the decisions made and materialised in this project, for example the continuity of the formal and de facto route between the new underground station and its urban surroundings, have brought about an intensified connection between the new transport infrastructure and the city itself, in comparison with the kind of situation that frequently arises from such urban installations. This type of improvement could contribute towards an increased use of public transport in general. The effort in giving quality to the different spaces of this project will have positive effects for thousands of users every day. The inclusion of an artistic installation that is sensitive to the vicissitudes of the station space and of its users, introduces a very interesting personal appreciation of the public nature of art in urban spaces that must deal with crowds of people every day.
Mònica Oliveres i Guixer, architect
[Last update: 02/05/2018]


