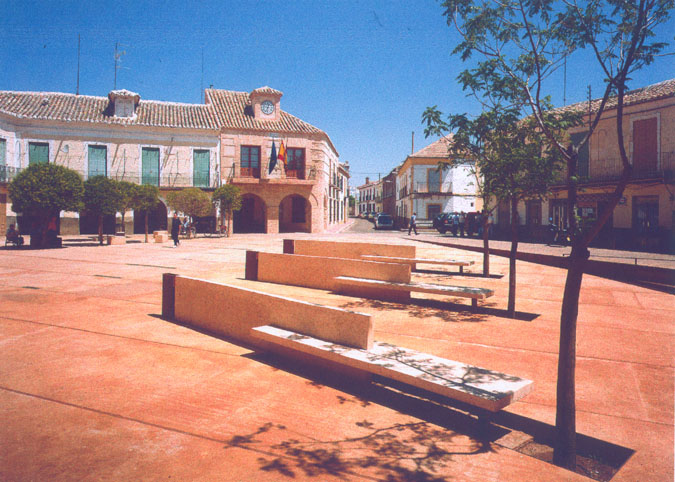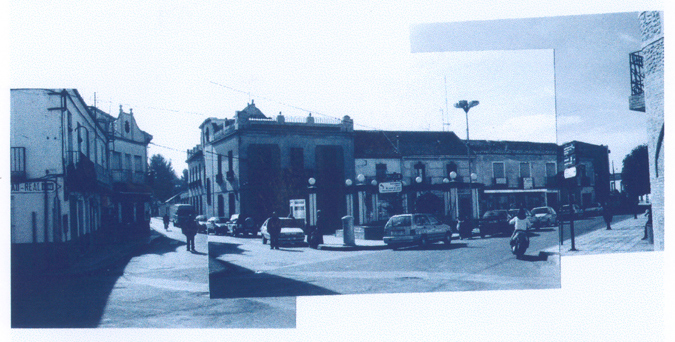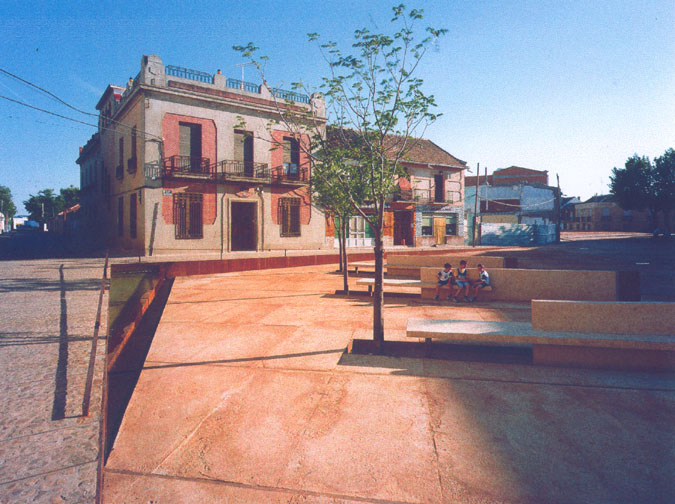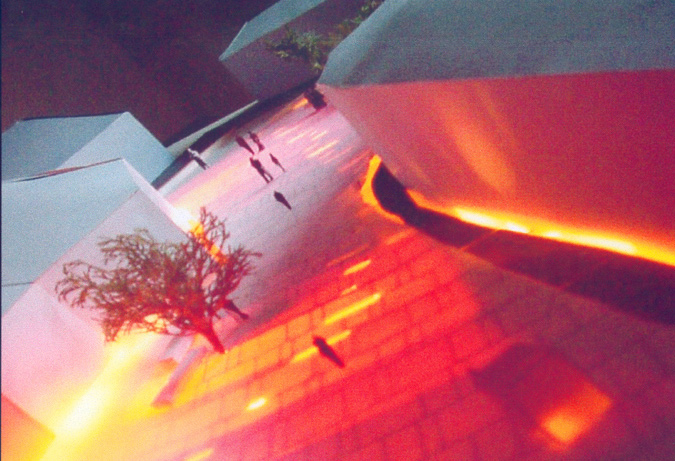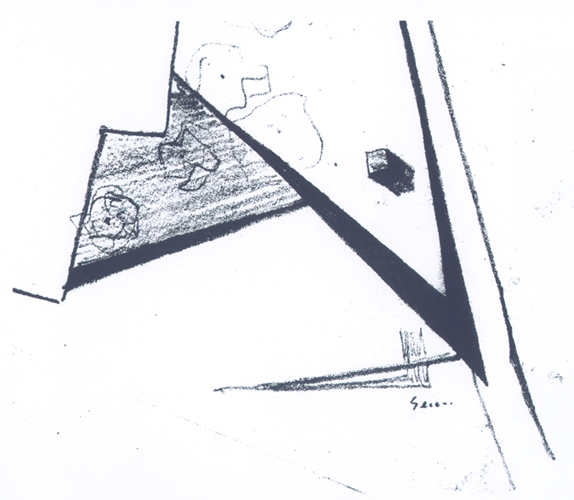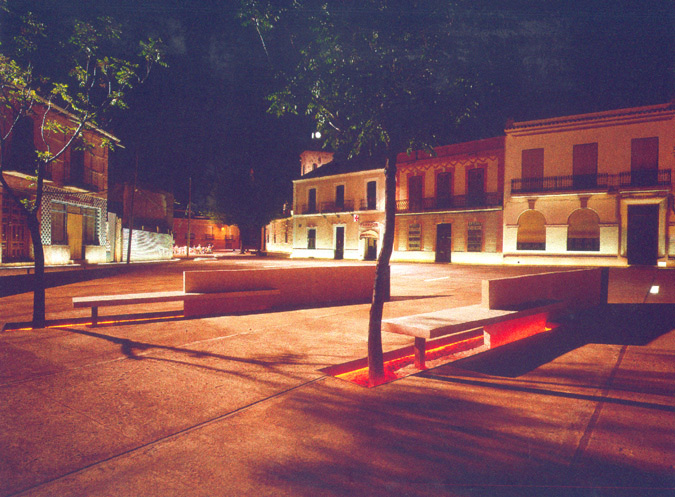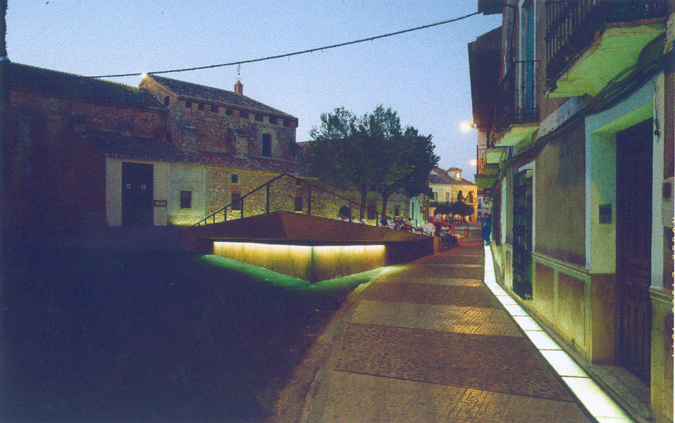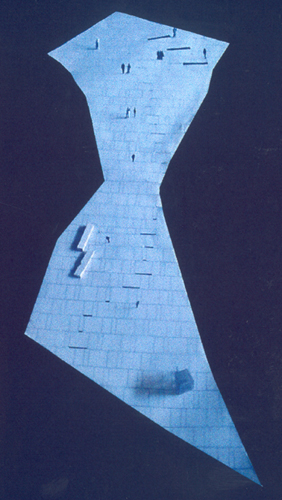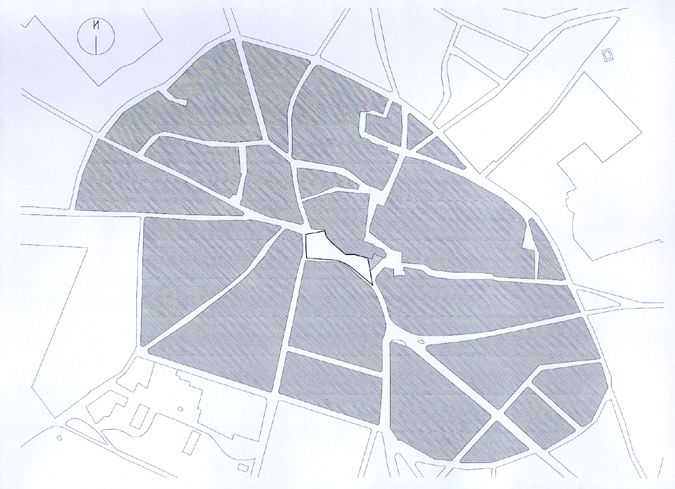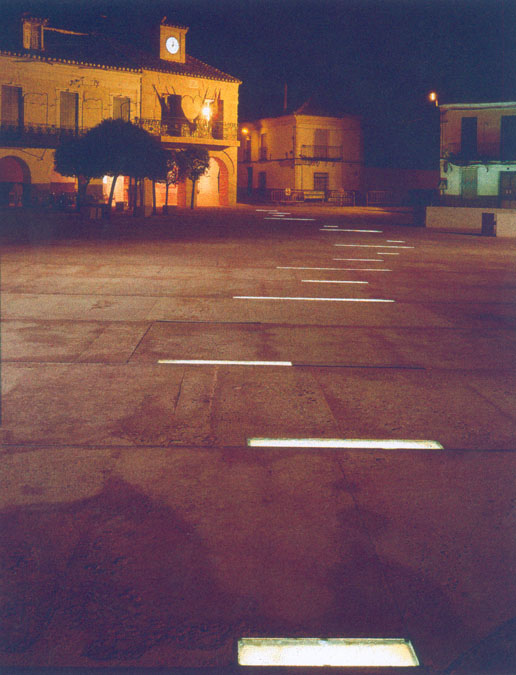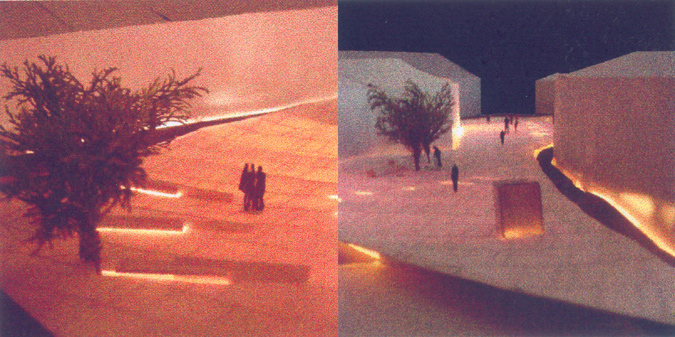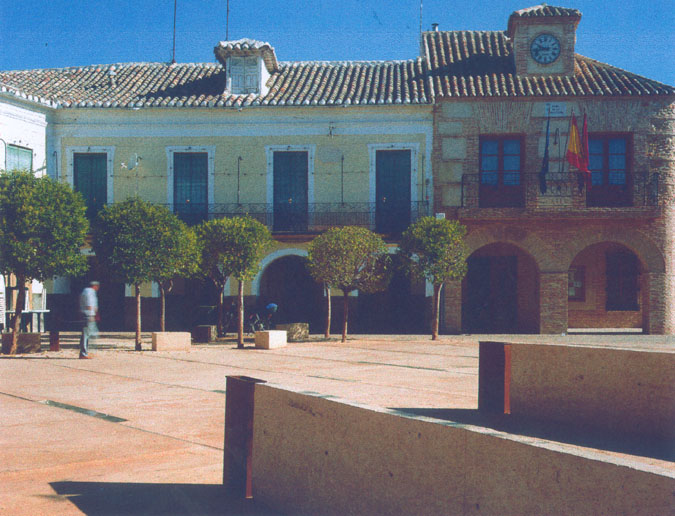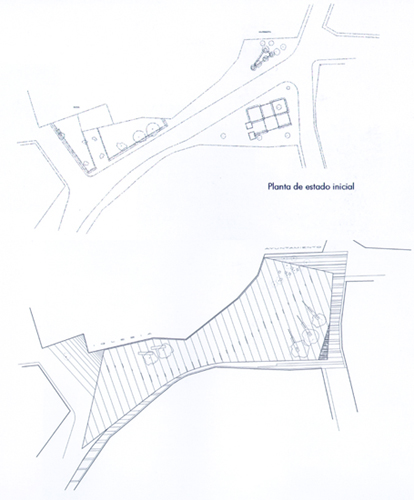Previous state
The project springs from the determination of Carrión de Calatrava Town Council to recover the central space of the main square which, since the 1970s, had been wiped out by the presence of a busy street, once the site of the supreme meeting point of the old town which, like most squares in La Mancha, consisted of a flat piece of earth, the real centre of community life and social exchange.Aim of the intervention
Since the outset, the project has undertaken to bring back to life an urban space with all the features of the classic squares in city centres that house major buildings linked to the civil and religious authorities. It does so by trying to recover the historic values and formal unity of the square in its original form, conceptually recalling the flat piece of earth which has borne witness in other times to the ups and downs of the community. The whole area is reserved for pedestrians, a measure perfectly in keeping with the concentric structure of the town streets that encircle an area which will be redesigned, highlighting once again the need to cure the heart of this town in Castilla La Mancha of the dysfunction caused by traffic.Description
The intervention consists of the definition of a continuous piece of slightly warped land, bearing in mind the topography of the extended space on which it stands. It marks out two differentiated areas despite the continuity in the material treatment of the base: a dynamic space, a preamble to the church, and a static one in the area by the town hall, understood as a place to be.The space for processions and the space for gatherings, where benches have been laid out in the shade to make it a pleasant meeting point.The new paving and the existing buildings are related by a non-contact: a slit of glass and light like a channel that heightens the laminar character of the new superimposed ground and provides an unusual night-time lighting which brings dignity to the heterogeneous architectural boundaries of the new city living room recovered for public use.
The concrete slab in ochre tones sewn with corten steel to make it more resistant to cracking gradually rusts due to the presence of the steel, taking on the organically earthy air that runs through the whole project in an almost archaeological search for the origins of the place.
Assessment
Carrión de Calatrava main square, blurred for years by the impact of traffic and the presence of cars, is reborn from its own traces through a project that shows a marked sensitivity to the site, tends to surprise through cleverly chosen lighting and punctuates a whole strongly directional area, paying close attention to the conditions of the surrounding buildings, which emerge significantly strengthened.Mònica Oliveres i Guixer, architect
[Last update: 02/05/2018]


