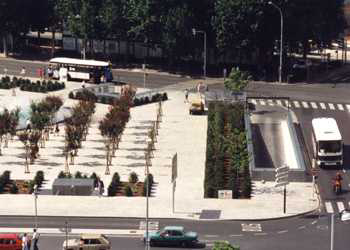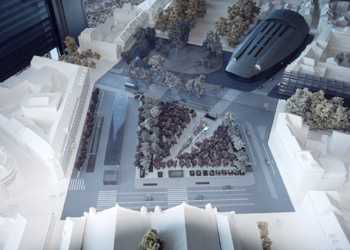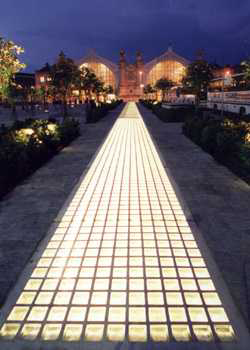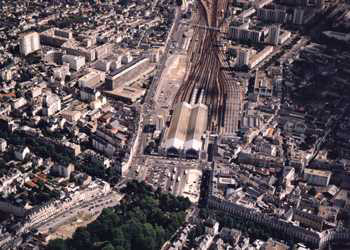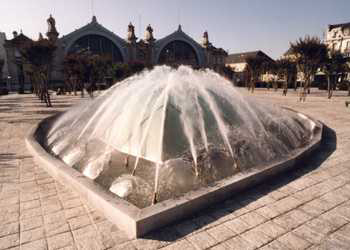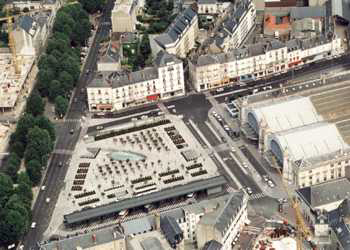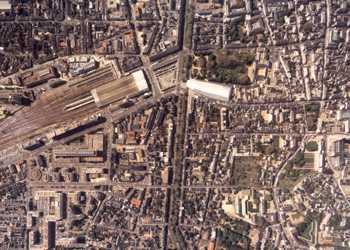Previous state
Since the sixties, the space occupied by the station square in Tours --like so many other European cities-- had become an open-air car park, and the entire area around the station a chaotic zone, peripheral to the centre. Not even the attempts at injecting new life into the area in the seventies were able to remedy the situation.Aim of the intervention
From 1987, the development of the Z.A.C. of the station and palace was one of the cornerstones of the urban policy of Tours. This intervention pursued three objectives: the building of a modern congress and entertainments facility, which the city had wanted for a long time; the creation of a suitable place for the arrival of the high-speed train -as from September 1990- which had to be integrated into the palace, the redeveloped Place Général Leclerc and the associated building projects; and, on another level, the municipal council wanted to make this area, on the edge of the classic city centre, into an area of new centrality for all kinds of development.Description
The project for redeveloping the Place du Général Leclerc began in 1989 with the architectural competition promoted by Tours Municipal Council for the building of the new conference centre "Vinci". Yves Brunier, a member of Jean Nouvel's team, proposed the reorganisation of the square located between the new building and the station. The presence of the new building and the complete excavation of the site to build an underground car park, made a radical reconsideration necessary, in order to link the car park to the surface, and combine the qualities of a public space with different uses by creating a welcoming garden at the same time.The garden is a strictly laid out geometric space, where the axis of symmetry consists of a glass fountain in the shape of the inverted hull of a boat, which lets light penetrate underground and guides the pedestrian on the steps to the exit, while at the same time offering a display of bubbling water on the surface.
The desire to create a square and garden over a parking space led the architects to adopt an original technical solution which involved the placement of a layer of earth, one metre thick, over the car-park roof, and the siting of an empty space between the soil and the mineral surface of the square, which is made of granite. An automatic watering system has been incorporated under this surface. The vegetation consists of lagerstroemias, a delicate tree with a number of abundantly flowering branches. A long avenue of magnolias stands between the peace and quite of the square and the activity at the station.
Assessment
The result achieved has been the total mutation of the zone around the station, which has become a point of new centrality and a tangible sign of the process of metropolitanisation of the city. The public space created -a public square which is also a garden- allows the connection between the new places and ensures convergence towards the cornerstone of the intervention -the Vinci- and its relationship with Laloux station.Albert García Espuche, architect
[Last update: 02/05/2018]


