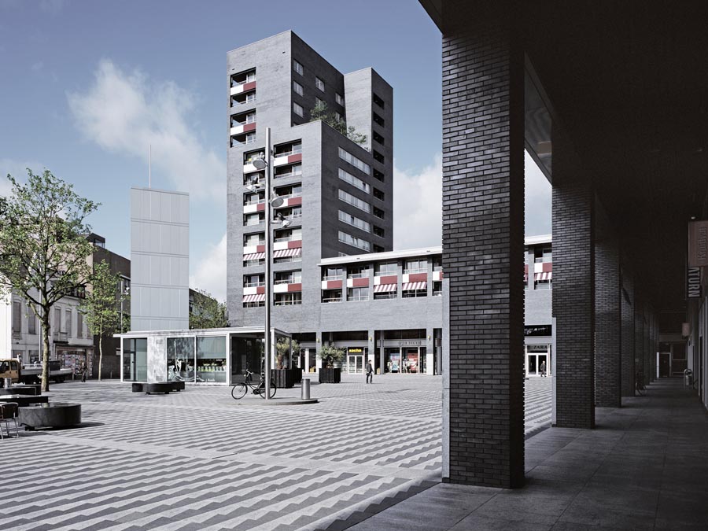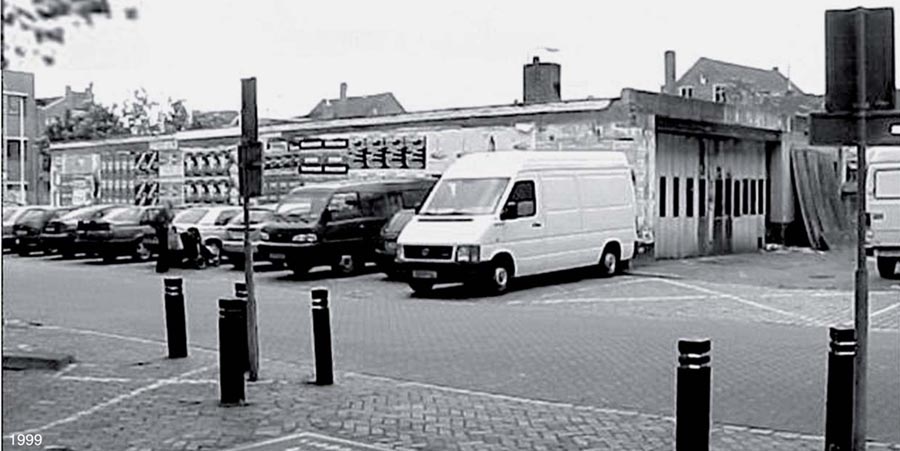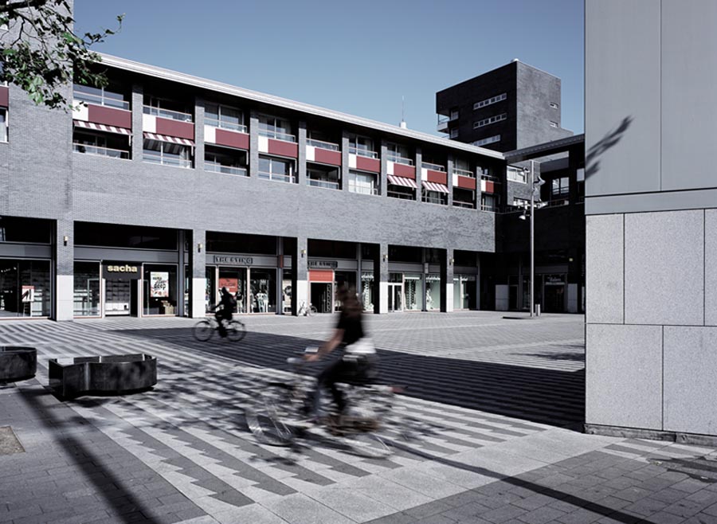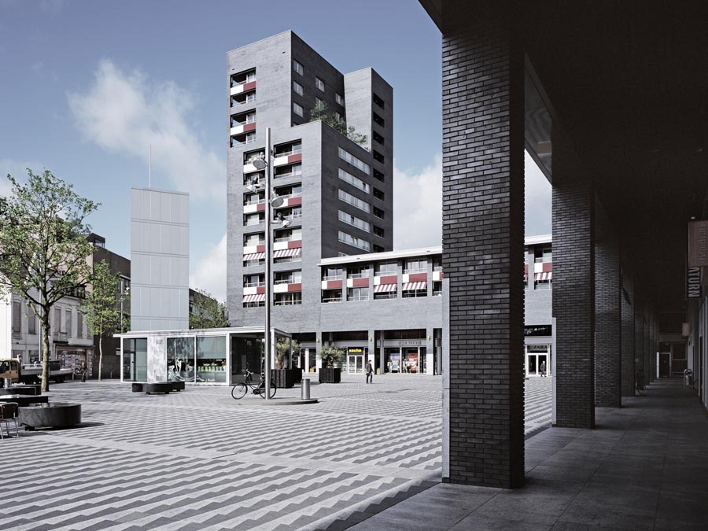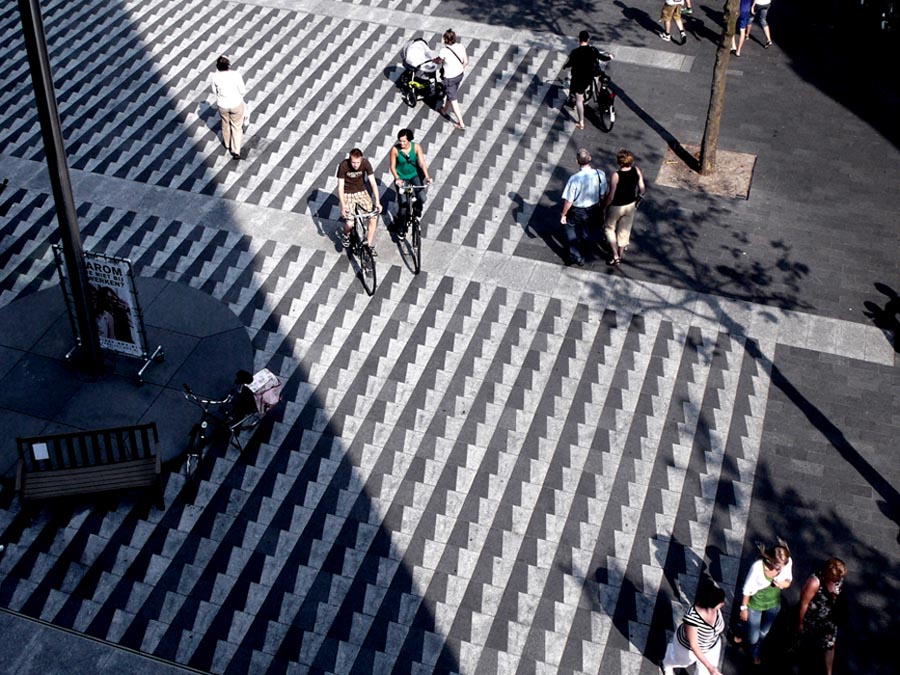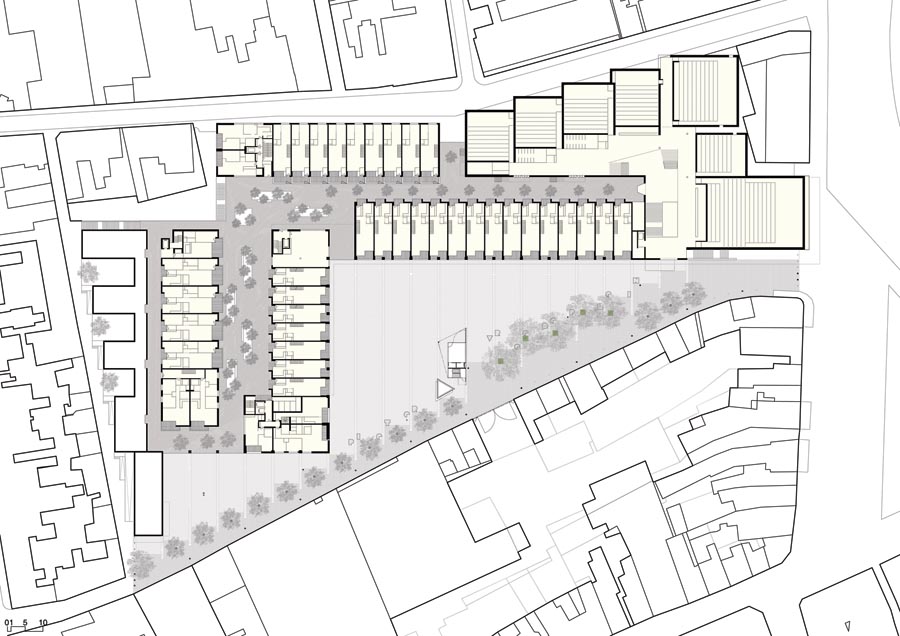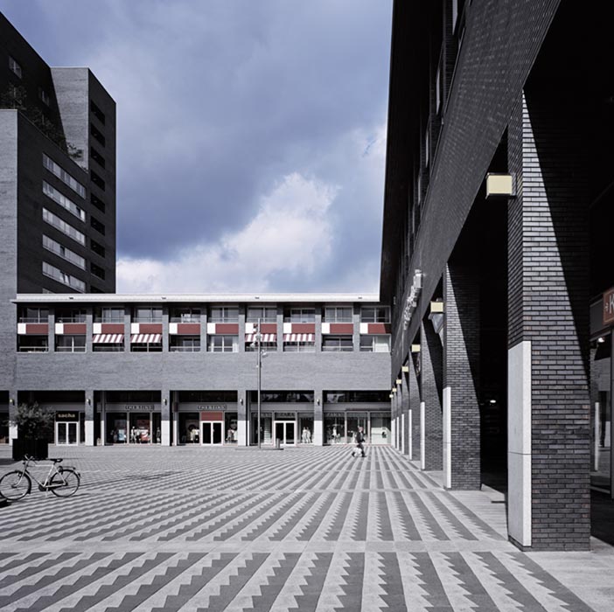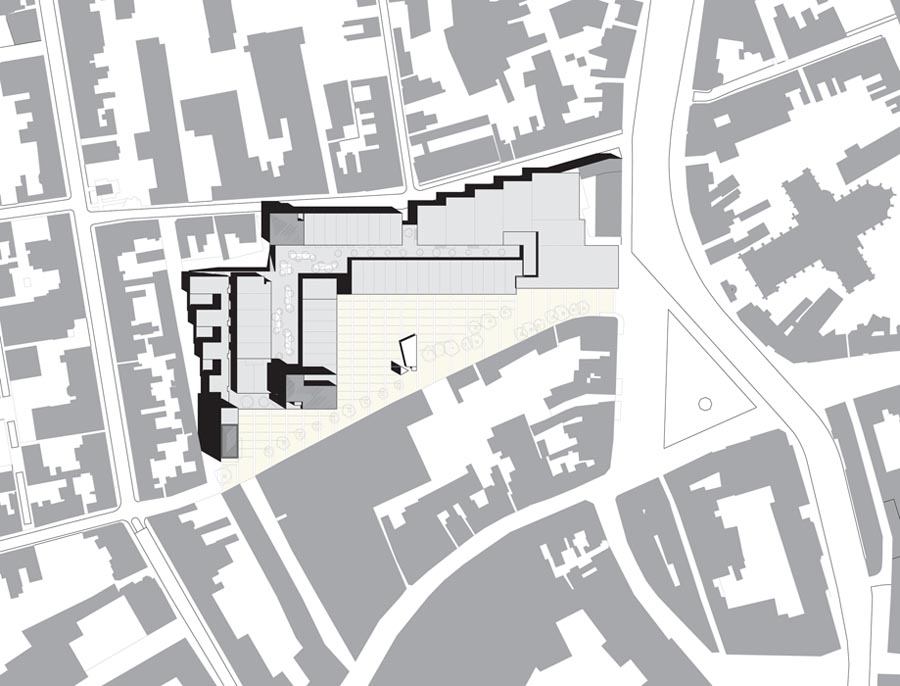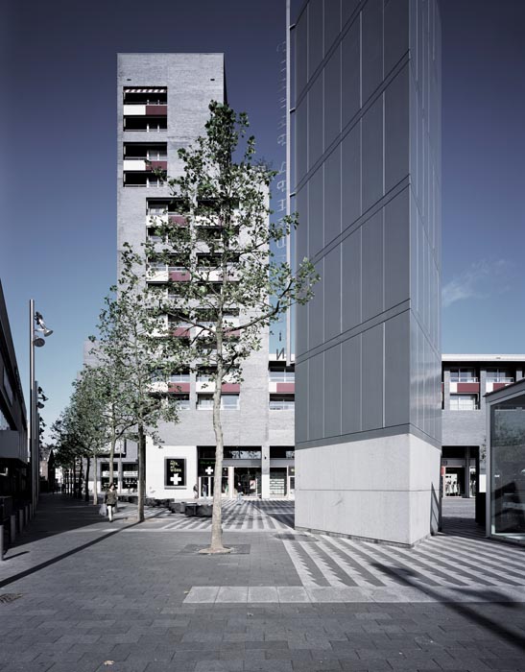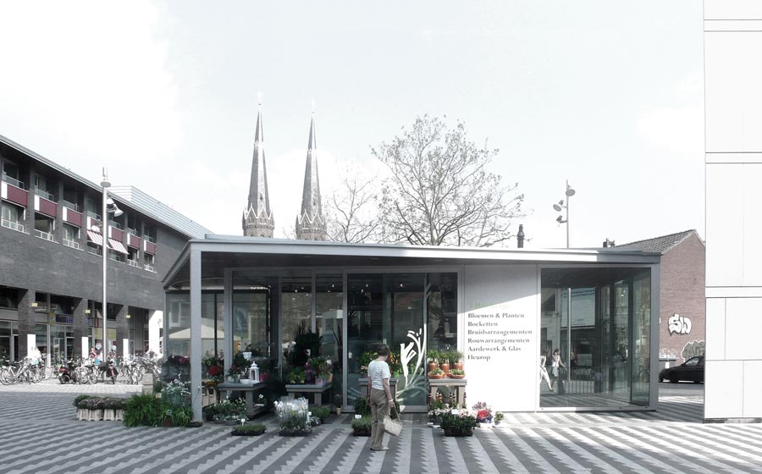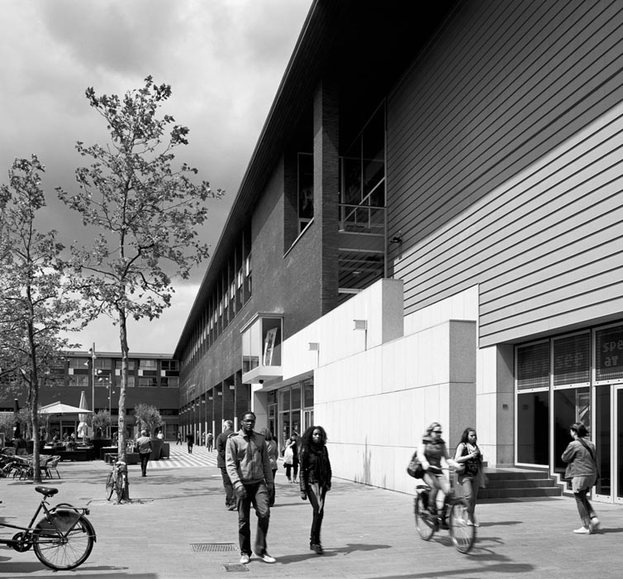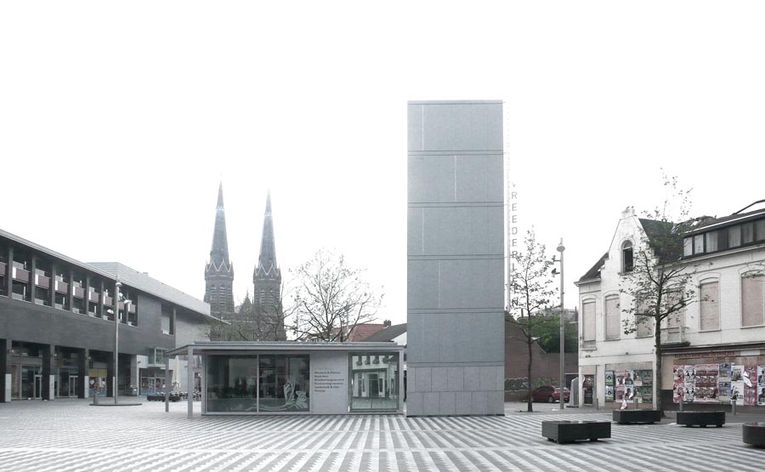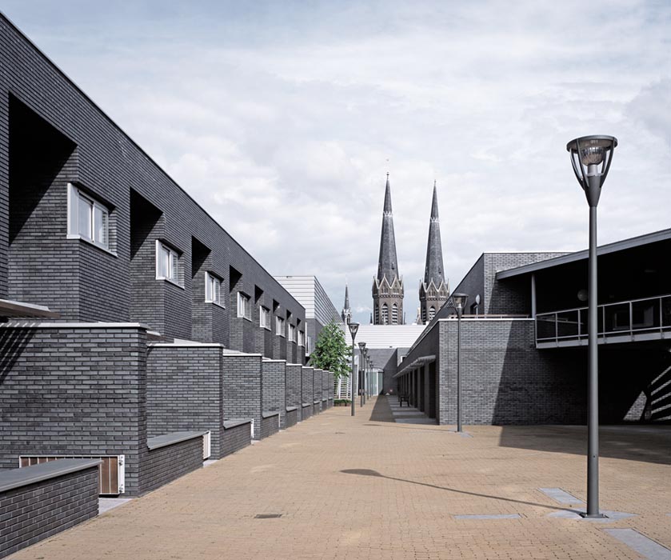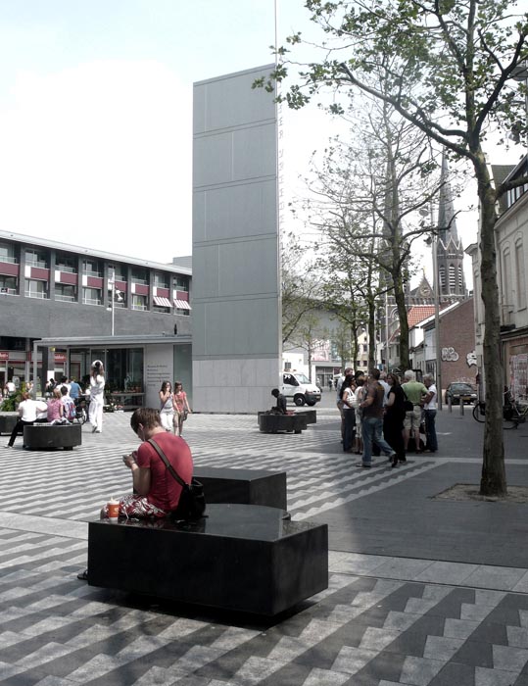Previous state
Until recently, Tilburg’s urban fabric was interrupted by a large esplanade known as Pieter Vreedeplein which, for all its centrality, was exclusively used as an open-air car park. To the east, the space was adjacent to the Heuvelplein, a triangular square presided over by the Sint Josef Church, while the southern end was delimited by the back facades of the houses in Heuvelstraat, a major commercial axis that was once the Tilburg’s main street. To the west, it is closed off by a residential area and, to the north, lies the land belonging to the railway station. The empty space of Pieter Vreedeplein thus constituted the meeting point of quite a heterogeneous assortment of different kinds of urban fabric in the heart of a complex zone characterised by the coexistence of traditional semidetached houses and higher modern buildings.Aim of the intervention
In 1998, the Tilburg City Council joined forces with a private developer in order to undertake an ambitious programme of urban renovation aiming at linking the empty space of Pieter Vreedeplein with the other kinds of urban fabric. The project aimed to make the most of the centrality of the esplanade so as to bring to fruition a complex programme capable of articulating the relations between the different urban realities meeting in this space.Description
Constructed as a result of this project was a complex embracing 125 dwellings of different sizes, thirty thousand square metres for small businesses, a cinema complex with seven screens and an underground car park with space for nine hundred vehicles. The building consists of a right-angled body running along the northern and western limits of the site and freeing two triangular squares at the southern end. With the Heuvelplein, these spaces form a succession of three triangular squares connected by their vertices.The square occupying the central position in this triad is the roof of the underground car park and it includes an exit for pedestrians which is wholly integrated with a flower stall. Next to this stall is a slender structure, in the form of a triangular prism rising like a sculptural landmark as a symbol of the new sector, while also serving to cover up a ventilation outlet of the car park. The square is paved with two-toned slabs of granite, laid in light and dark friezes. It is equipped with seventeen benches in polished granite spelling out the letters in the name of Pieter Vreedeplein.
The granite of the benches and that of the paving match the grey clinker bricks of facades of the complex. While at the southern end of the west wing there is a fifteen-storey building providing housing, the remainder of the structure is only four storeys high. In the two lower floors are business premises looking on to the square with the flower stall through a two-storey arcade. The two upper levels have several rows of semi-detached housing, served by a raised road of restricted access. The cinema complex occupies the eastern end of the north wing of the building in such a way that, besides looking on to the square with the flower stall, it also connects with the Heuvelplein.
Assessment
The new Pieter Vreedeplein complex brings a range of uses and typologies into a unitary piece on an urban scale, weaving together the different urban fabrics of its surrounds. Elements such as the triad of triangular squares, the arcade, the sculptural landmark or the flower stall enrich the urban landscape, testifying to the fact that the project has been conceived from a point of view that gives as much importance to its empty public spaces as to its private sanctums.David Bravo Bordas, architect
[Last update: 02/05/2018]


