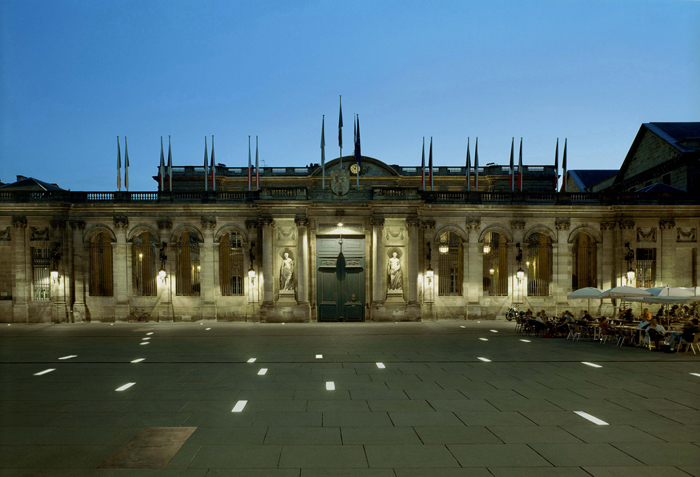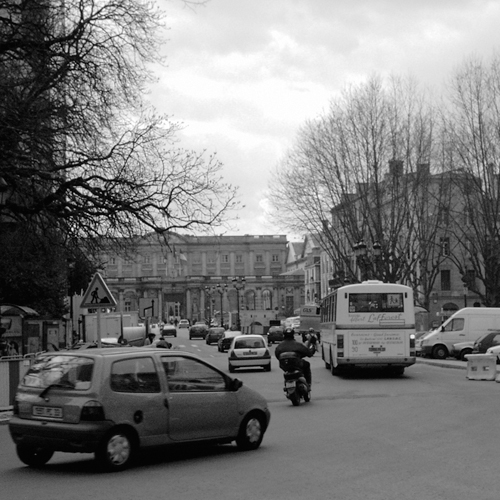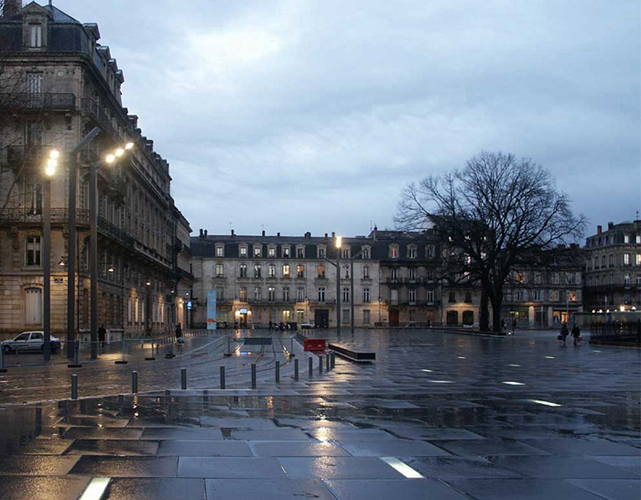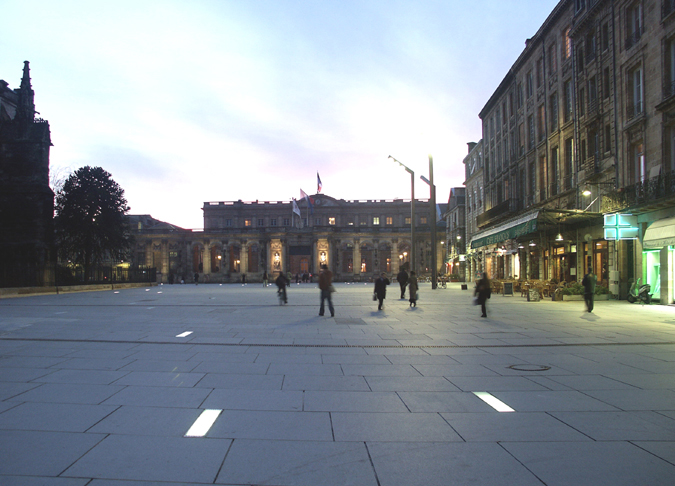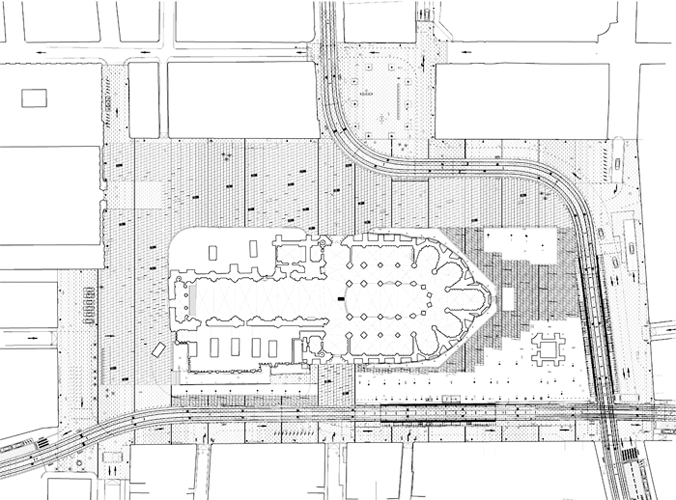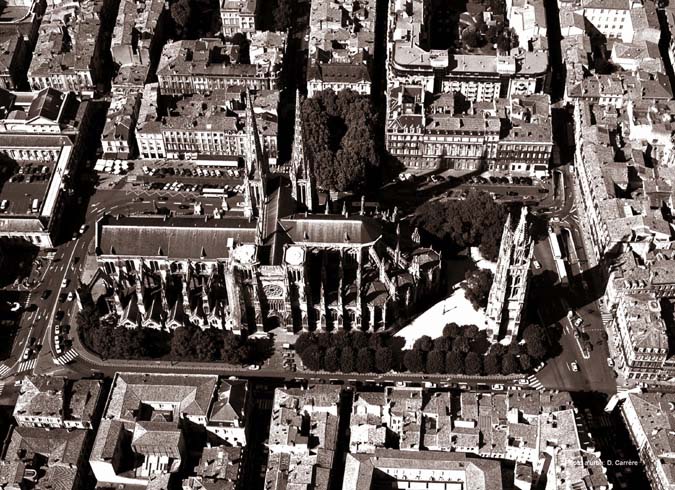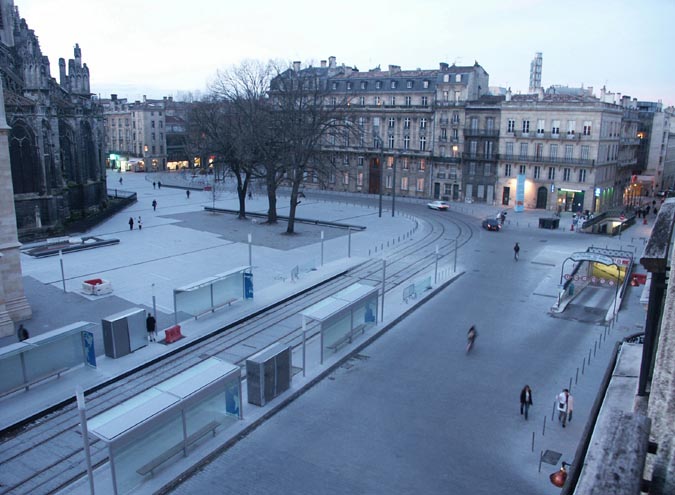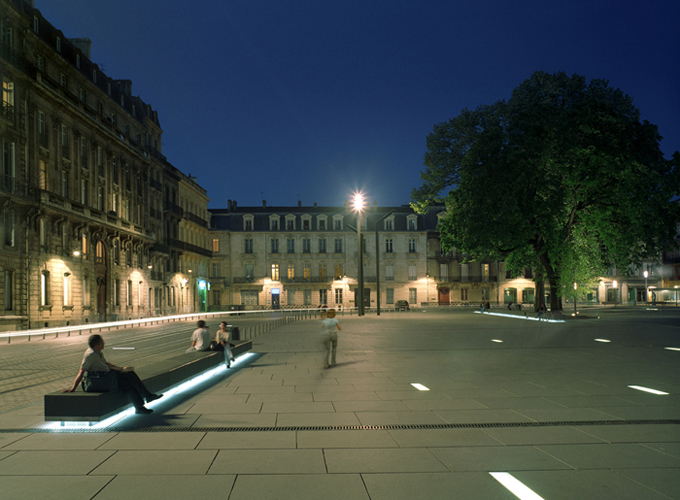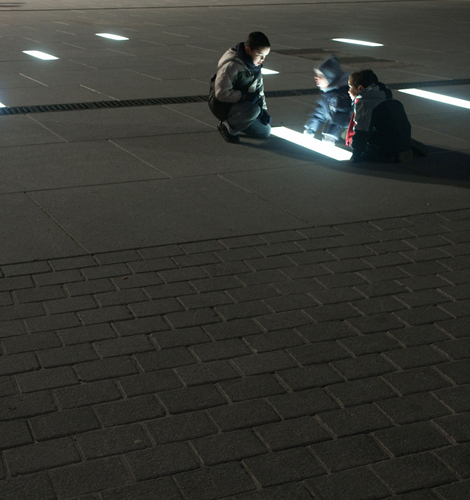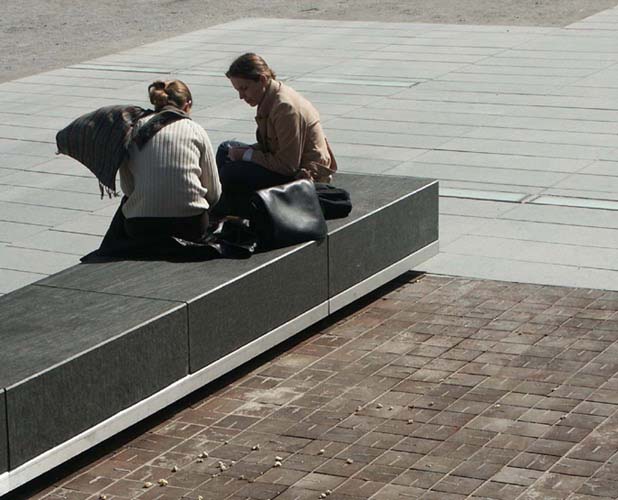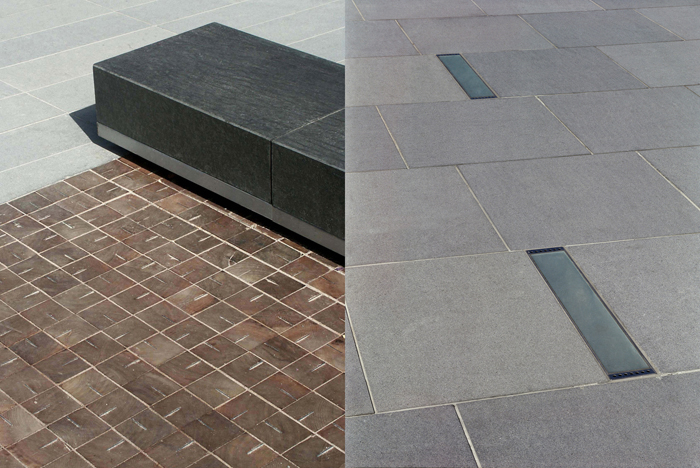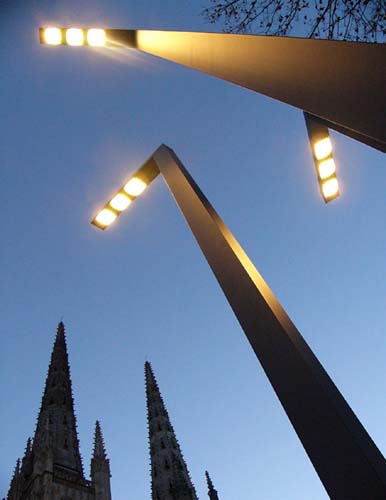Previous state
Enlightened urban planning had a difficult battle to fight with the medieval urban fabric of Bordeaux in order to open up a clear space around the Saint-Andre Cathedral. Two hundred metres long and twenty metres wide, Place Pey-Berland was conceived in order to present a new way of contemplating the monumental edifice. It rejected the foreshortened, dynamic and fragmentary perceptions offered by the gothic city’s narrow streets in order to impose an almost frontal, static and unitary view of its four facades. The square, named after a fifteenth-century archbishop, who had a free-standing bell-tower built there, quickly adapted to the splendour of the Cathedral, soon to take on a centrality that made it a worthy site for an additional cluster of representative buildings such as the City Hall, the Jean Moulin Centre, and the Law Faculty.However, the 20th century, so characterised by voracious, instrumental exploitation of clear urban spaces, did not respect this legacy. With the change of millennium, the dense vehicular traffic of the square completely surrounded the Cathedral, so that it effectively became the centre of a traffic roundabout. Saturated with a chaotic profusion of cars, traffic lights and signs, street lights, leafy trees and all kinds of barriers, the square denied any unitary view of the Cathedral and cut it off from the rest of the city.
Aim of the intervention
In 2003 and 2004, and having decided not to construct an underground railway service, the city of Bordeaux installed three new tramlines. The infrastructure used an innovative system of a ground-based power supply instead of overhead lines, thereby avoiding a proliferation of cables along the tracks running through the old city centre. As the hub of this area, Place Pey-Berland was designated as the site of a major point of connection between Line A and Line B of the new public transport network. This made it necessary to organise the flows of movement in the square and was an opportunity to recover its former emblematic status.Description
The two new tramlines meet at the foot of the free-standing Pey-Berland tower, where the tram-stop shelters are concentrated. On the northern and eastern edges of the square, the tram route has entailed the elimination of private vehicular traffic. This, along with the conversion of each of the other two perimeters into a “Zone 30”, has effectively meant the square has been reinstated as a pedestrian area.The paving of most of the surface of some 25,000 square metres has been done in large granite slabs of 120 cm. squared. These slabs are laid in broken bond pattern so that the overall effect is to give priority to the direction running perpendicular to the main axis of the Cathedral. This has made it possible to propagate, over the ground level, the most relevant features of the long façade, for example the rhythm of the buttresses and the presence of the entrances, which are periodically accented by water drainage spouts. Bronze plaques detailing fragments of the history of the Cathedral, the City Hall or the square itself have been set among the granite flagstones at thirty different points in the paving.
Elsewhere, the flagstones have been replaced by lights set into the pavement with denser clusters at the main entrances to the Cathedral. On the eastern side there are benches consisting of large parallelepipedic blocks of granite, raised slightly above the ground to form a chink of space that is lit up at night. The lighting embedded in the ground and under the benches gives off a tenuous light but it is sufficient to limit the general lighting of the square to the perimetric facades and some groups of very high light posts.
Assessment
Public transport has furnished the perfect excuse to undertake this project and, in particular, has made it possible to free the square from the brutal invasion of the private vehicle. Once the invading force was ousted, the intervention took the enlightened position that centuries earlier had freed the views of the Cathedral. Step by step, the project has reconquered space by means of systematic elimination of superfluous elements. In keeping with this logic, some trees have been removed and elements of street furniture have been minimised, as demonstrated in the cases of benches and light posts. With similar intentions, the electric drive system of the trams, the plaques giving information about the city’s historic heritage and part of the lighting system have been set below or into the ground.Precisely and concurrently, the work aiming at enhancing the views of the Cathedral has given special relevance to this ground-level plane of the operation, the support par excellence of the public space. While any vertical element was seen as a potential obstacle to be avoided, the horizontal plane has been opened out in a manifestation of a range of expressive motifs that enrich and order the space, while also maintaining harmonious dialogue with the Cathedral. In particular, the clear, free surface of the square now provides a venue for a great range of different events.
David Bravo Bordas, architect
[Last update: 02/05/2018]


