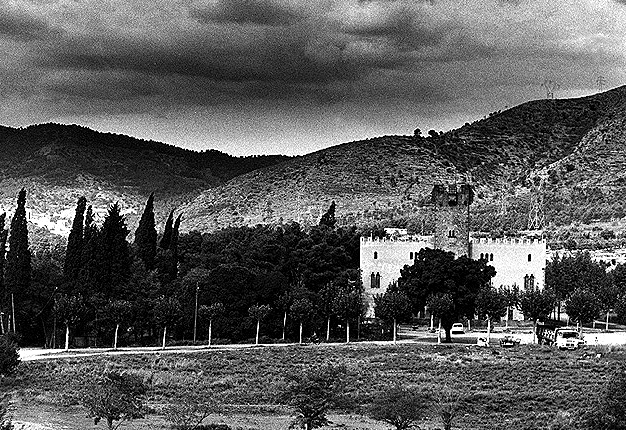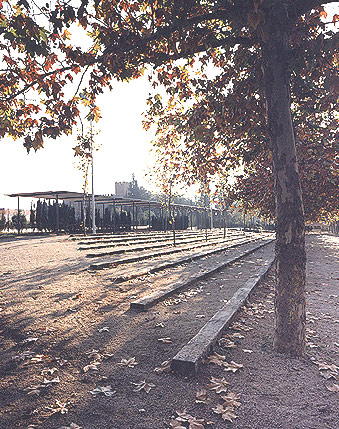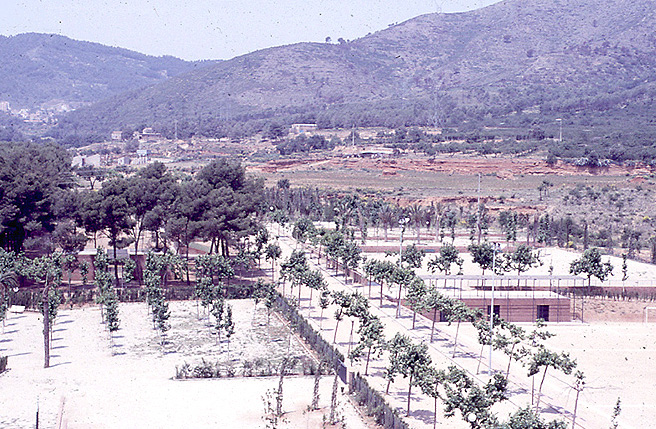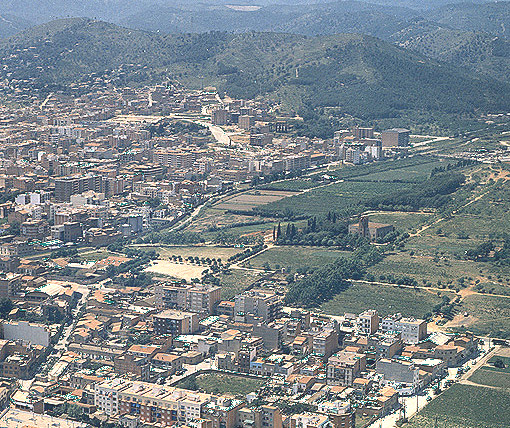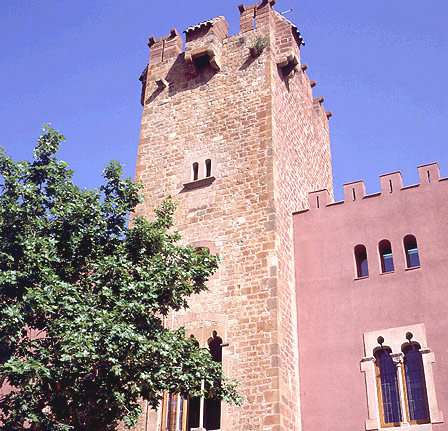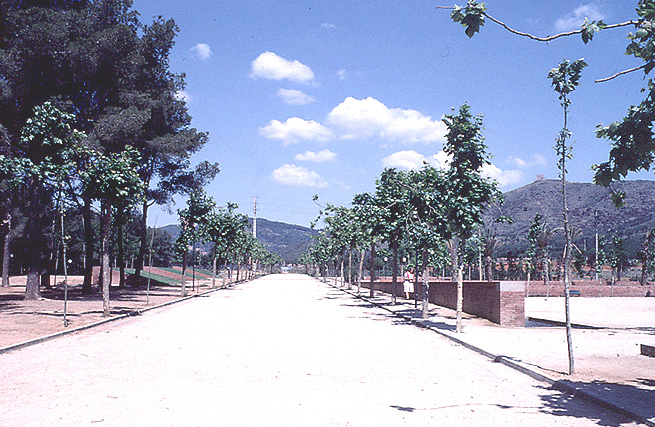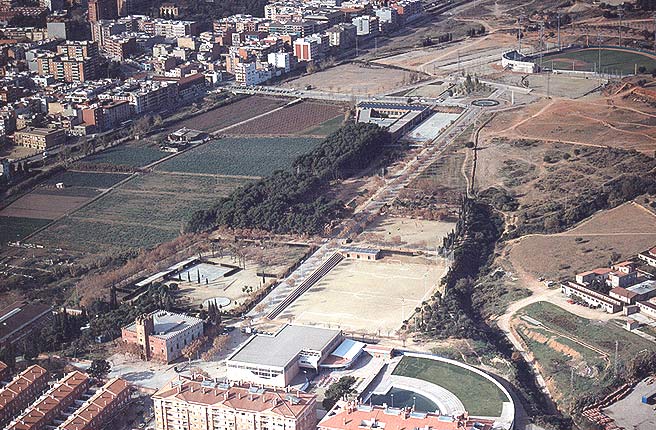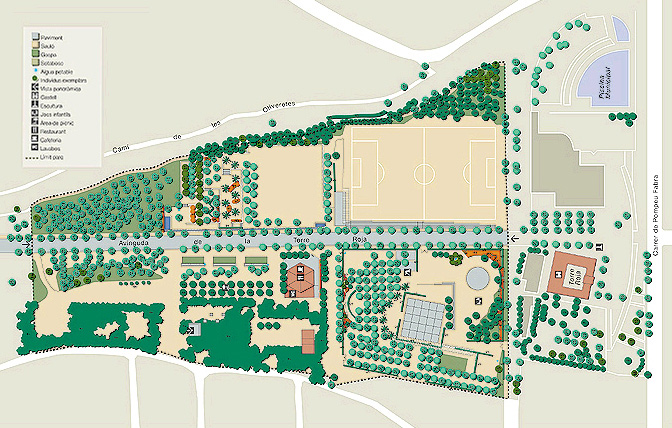Previous state
For centuries, the site of the park belonged to one of the oldest and most prosperous estates in Viladecans, which centred on the Torre Roja. For centuries, the Torre Roja was a jurisdictional manor, the Quadra Burguesa, which had its own land and was independent from Viladecans and Sant Climent de Llobregat. Its inhabitants paid taxes to the lords of the manor for the right to use the land which was under the jurisdiction of a bailiff who administered properties and rents on behalf of the lord of the manor.Since the 1850s, the inhabitants of the Quadra Burguesa, have been part of Viladecans. In recent decades, the progressive abandonment of land used for dry farming and the needs arising from urban and industrial growth have led to important changes in a landscape, which, until a few years ago, was harmonious, and has today been changed through marginal uses, or the setting up of farms, industries and peri-urban buildings which have not always been up to standard.
Aim of the intervention
The sector occupied by the park was included in the Partial Plan of the Torre Roja, which envisaged high levels of building. Viladecans Municipal Council and the old Metropolitan Corporation held talks with the owners of the land, which concluded in 1982.The plan was modified insofar as it focused the available surface area on a park and reduced the planned levels of building. Subsequently, in 1983, the Municipal Council made the land over to the Metropolitan Corporation for the building of the park.
Description
The park is located to the east of the urban nucleus of Viladecans, above the Barcelona highway (Avinguda de la Generalitat), and forms part of the Torre Roja district. The vegetable gardens, below the Sant Climent stream, and the path of Les Oliveretes, next to the Can Picó torrent, encircle it from west to east. In the south, it is bounded by the facilities zone of the Torre Roja and Carrer de Pompeu Fabra, and to the north by the municipal baseball pitch and the mountains.The avenue of the Torre Roja is the central walkway of the park, the linking element for the different areas located on either side (football pitch, landscaped areas and pinewood) and the area leading to the facilities zone.
The Torre Roja building flanks the entrance to the park. The most important building in the Torre Roja area is the slim central tower which dates from medieval times.
The main entrance leads into the modern mansion, dating from the end of the 19th century and the beginning of the 20th, built around the tower, and the central courtyard with its arcading. Next to the Torre Roja is a bronze sculpture, "the Baseball Glove", by Alberto de Udaeta: a tribute to the players of this sport.
The Plaça de la Plataneda, located behind the Torre Roja, is the most secluded area in the park. Behind the pergola, a boulevard of plane trees provides a boundary with the vegetable gardens at the bottom.
Past the football field, a series of terraces shaded by young trees, with small ponds which create a cooler atmosphere, cover the gentle slope of the site.
Two clusters of tall white pines form the pinewood. It now has a picnic area and is the most frequently used part of the park.
Assessment
The park enjoys a privileged location in an area of fertile land traditionally used for farming. It meets the demands for new green spaces, regained for public use by reducing building through the purchase of land, and, at the same time, provides suitable access to the sporting facilities located at the top end of the park. The Torre Roja now serves a population which has increased considerably and has progressively urbanised the main front of the park.Albert García Espuche, architect
[Last update: 02/05/2018]


