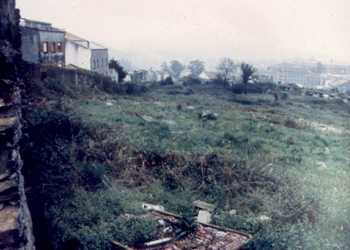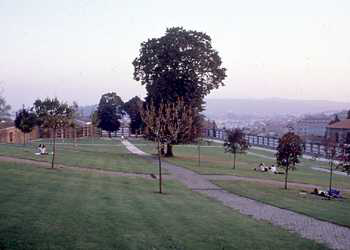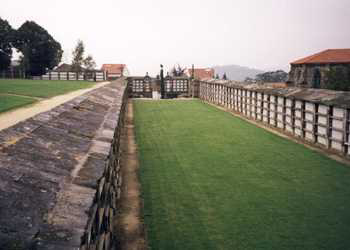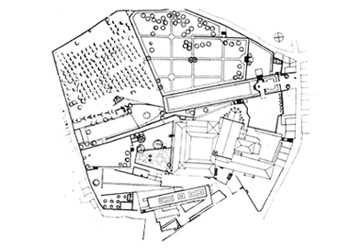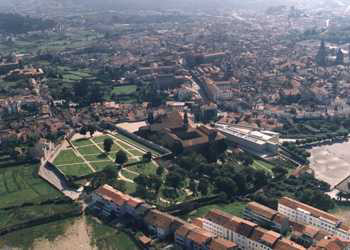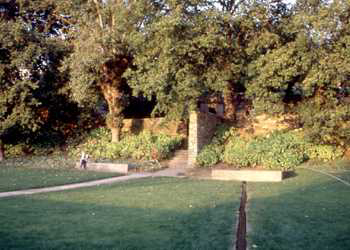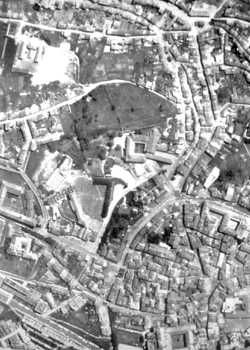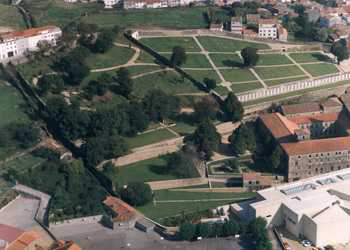Previous state
The convent, founded during the first thirty years of the thirteenth century, is located at the confluence of the "French Way" on the former site of the Porta do Caminho: the gateway in the old wall. Almost the entire perimeter of the walled enclosure is clearly defined by the convent, the old streets of Costanilla do Monte and Calexón de Caramoniña, and by the dwellings which look on to the Calle de Sto. Domingo de Bonaval, which were built by the convent itself. The convent exercised a great influence on the city for almost six hundred years, until 1837 -the time of the Mendizábal Expropriation- when the convent and its estate became the property of the municipal council. The convent was put to a number of uses ranging from a school for deaf-mutes to a fire station.Until the last century, the estate at the bottom of the slope where the convent is located, was set out in different zones: the vegetable patch with a small garden adjacent to the building, and the wood or carballeira at the top. A series of platforms made it possible to negotiate the slope. This structure was maintained until 1839, when the part of the wood behind the convent was cleared of trees in order to turn it into a cemetery. It fulfilled this purpose until 1960, the year which marked the beginning of the deterioration of the estate. Neglect and a proliferation of streams ruined the buildings, fountains, pathways, the wall and cemetery, etc.. Eventually, the estate became a dumping ground, covered with warehouses, workshops, etc. The structures of the burial niches gradually disappeared under the refuse and only a few magnificent trees remained scattered around the estate as witnesses to its splendid past. The convent had been declared a monument of artistic and cultural importance as recently as April 1940.
Aim of the intervention
To renovate the walled estate of the old convent by converting it into a public park. The intervention would be sympathetic to its setting and incorporate the convent and the new centre for Galician contemporary art, the Centro Galego de Arte Contemporánea, into one area.The approach to the project was based on a 1907 city map and the many remains unearthed during the thorough cleaning of the area by hand (regular archaeological digs were made). The project sought to resolve the demands of a public park whilst recovering the pre-existent features of such a unique group of buildings, and at the same time resolving the new entrance in order to incorporate the Centro Galego de Arte Contemporánea.
Description
Basically, we need to mention the treatment of three essential elements: stone, water and greenery. With the regard to the stone, the walls which had fallen down were rebuilt and strengthened, the containing walls were rebuilt (with Santiago granite), the structures of the burial niches were underpinned and the layout of the old pathways recovered and altered slightly with granite paving -sets- or by using old, disused burial slabs. Water from the site had long ceased to supply the fountains and wash-houses on the north side of the city, but despite this, the existing fountains and springs were cleaned up, creating new ponds and fountains, and the water was channelled using the original components, etc. The park watering system was supplied by a underground tank beneath the geometrical garden. With regard to the greenery, the geometrical garden was rebuilt according to a layout similar to the one in the 1907 plan. The four fruit trees in the vegetable garden were maintained, oaks were replanted in the carballeira and new trees were planted in an irregular pattern on the large expanse of lawn and the land recovered from the cemetery, framing magnificent views of the city. Finally, we must mention the sculpture Porta da Musica, by Eduardo Chillida which is set between two high stone walls.Assessment
The characteristics of the project meant that the park was not based on the usual approach of pre-set uses (play area, sports area or rest area), but on a highly sympathetic intervention where great pains were taken to reclaim and dignify the space in its most literal sense. At present, the convent houses the Panteón de Gallegos Ilustres (Pantheon of Illustrious Galicians) in its church, the Museu do Pobo Gallego (Museum of the Galician People) in its cloisters, and the rest is used as a school and offices of the Dirección Xeral de Patrimonio (Heritage Office).[Last update: 02/05/2018]


