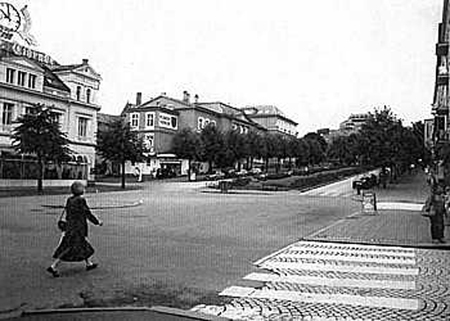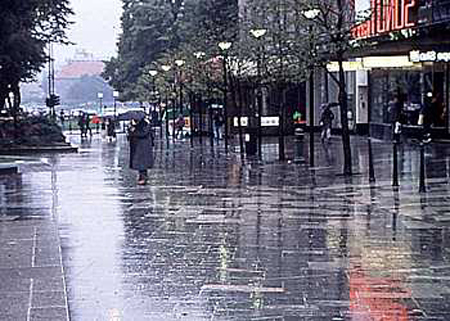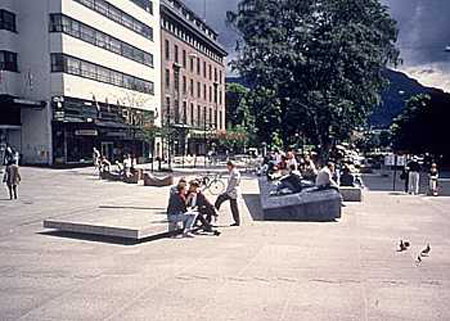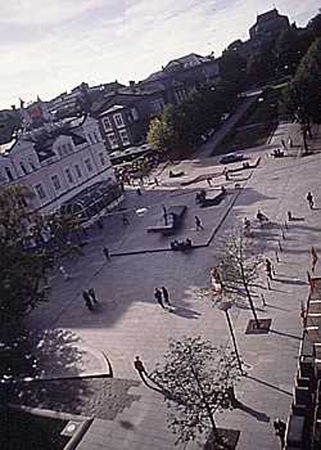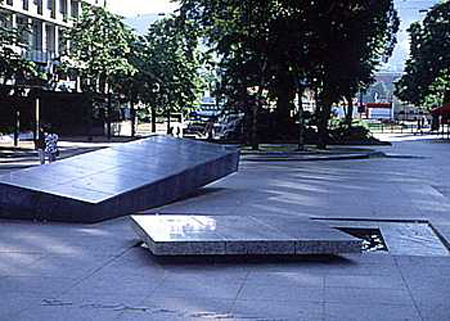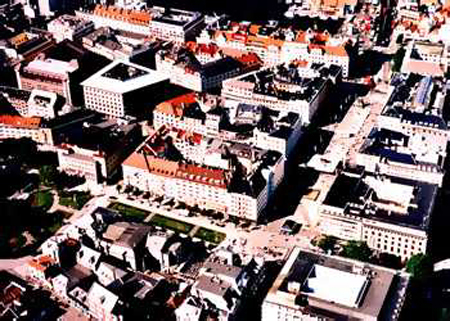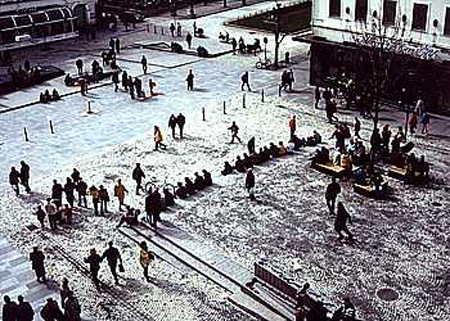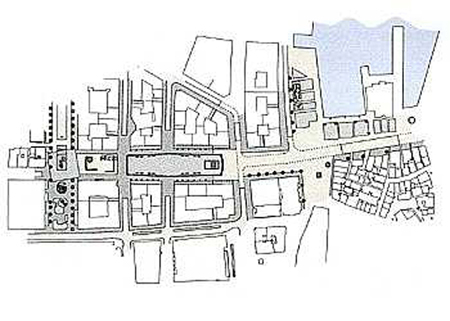Previous state
The square known as Ole Bulls Plass is part of the cultural thoroughfare created following a fire in the city in 1916. Since it was built, the thoroughfare has formed Bergen's central urban space, bringing together the city's public institutions and providing an important green area. Nevertheless, the pressure from traffic in the city centre gradually invaded the different spaces in the area and although the greenness of the thoroughfare was preserved due to Ole Bulls Plass, its environs and, in particular, the Torgalmenningen area which links it to the old quarter, became areas of heavy traffic. The space linking the thoroughfare and Torgalmenningen became nothing more than a traffic junction.Aim of the intervention
Since 1989, Bergen Municipal Council had been considering an intervention in the city centre in order to reduce the impact of traffic on urban spaces and, at the same time, to foster the use of public transport. The recovery of the centre involved creating a network of completely refurbished public spaces. A public competition was held that year for the area of Torgalmenningen. The aim was to turn it into a pedestrian street with no vehicular traffic and to enhance its role as a link between the historic centre and the cultural thoroughfare.This decision was fundamental in redeveloping Ole Bulls Plass as a meeting point between the cultural thoroughfare and Torgalmenningen, two of Bergen's main arteries, and to complete the pedestrianisation of the entire space around the already existing green area of the square, which was cut off by a road.
Description
The square was conceived as a space, a pedestrianised walkway and a pavement, and excluded all vehicular traffic (except services). The intervention has boosted the zone which links the two thoroughfares. It is here that we find the most interesting design solution, proposed by the sculptor A. Andresen: "the blue stone", a sloping slab of cement, coated with Brazilian sodalite. The sculpture is set on a rectangular area of pale granite and also includes a small water feature created by moving one of the pieces of granite. The rest of the paving, made of pink and grey granite, forms a varied mosaic which plays with the different finishes and textures of the stone and reveals the vividness of its colours when it rains.Assessment
Ole Bulls Plass is now a meeting point for the people of Bergen, in direct contact with Torgalmenningen, the city's central space par excellence. It is part of the network of public spaces being created in the centre of Bergen which also includes the refurbishment of Olav Kyrresgate street. With the intervention at the central meeting point between the two thoroughfares, the project has achieved a spatial continuity between the different parts of the square, which already existed and were previously fragmented by the roadway. At the same time, Ole Bulls Plass is a perfect example of intervention in public space based on high-quality design.[Last update: 02/05/2018]


