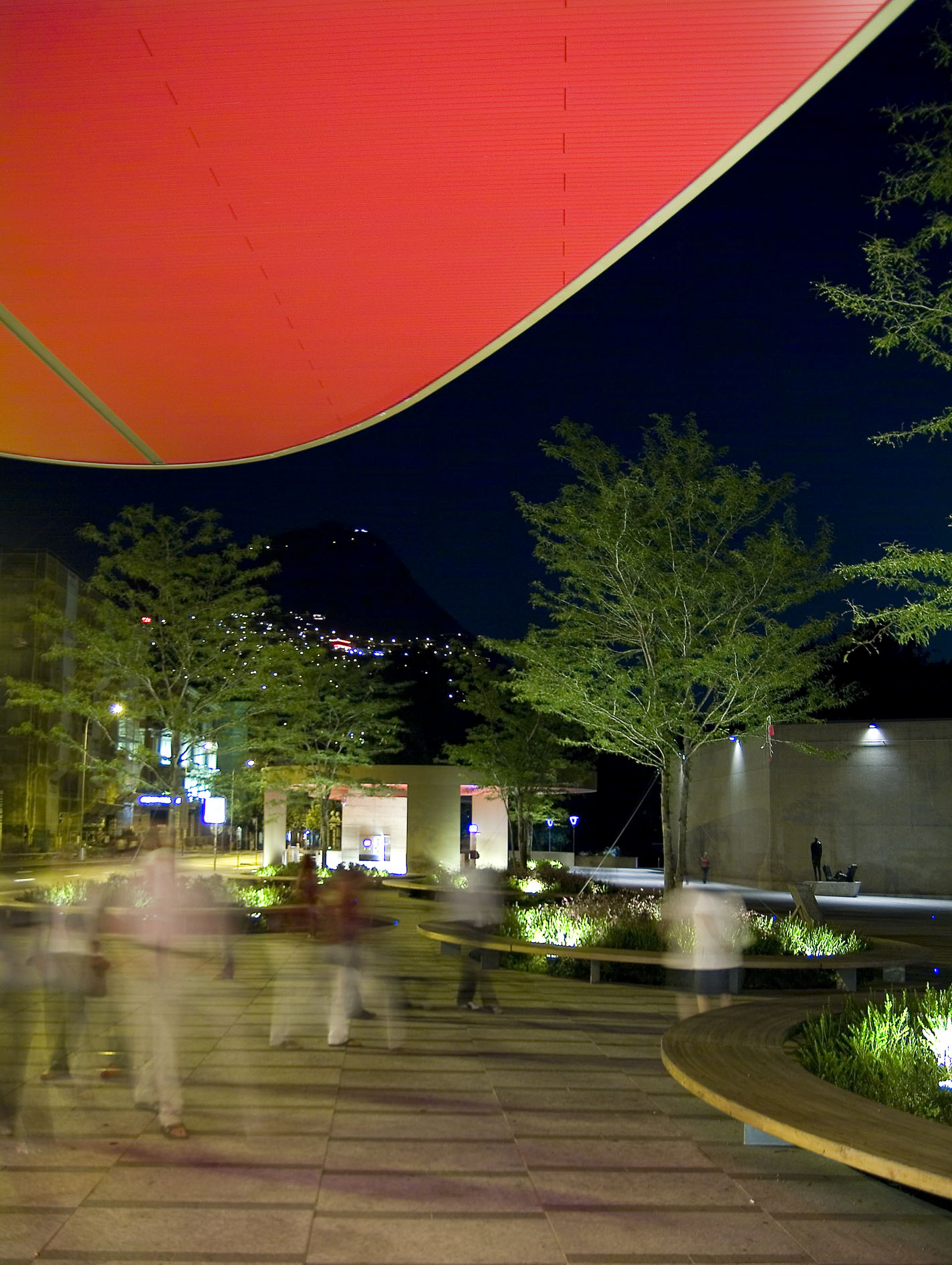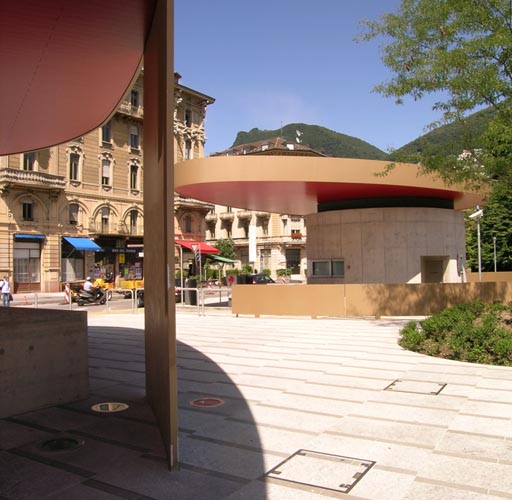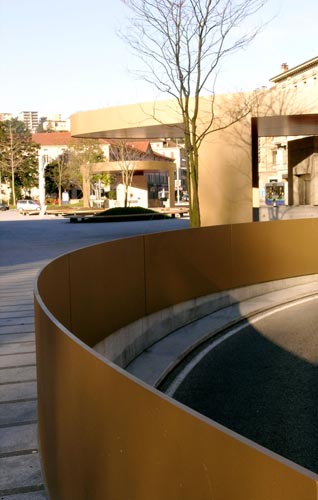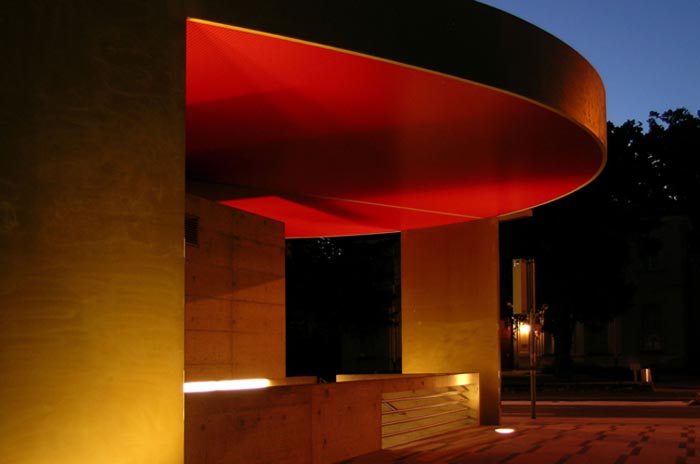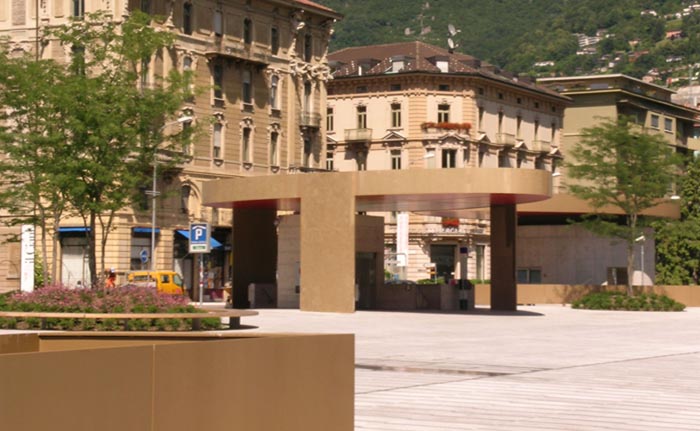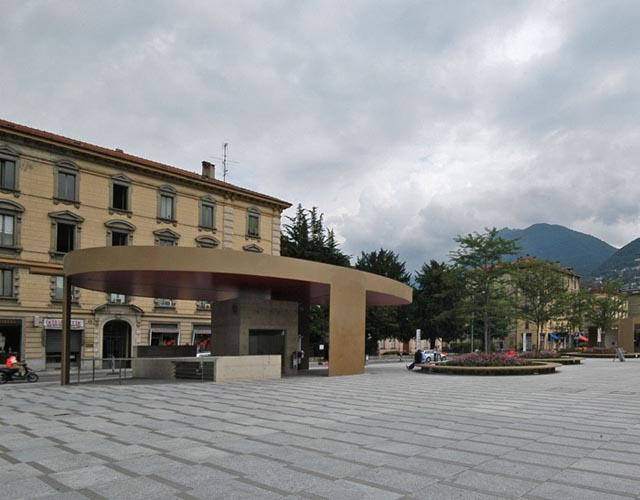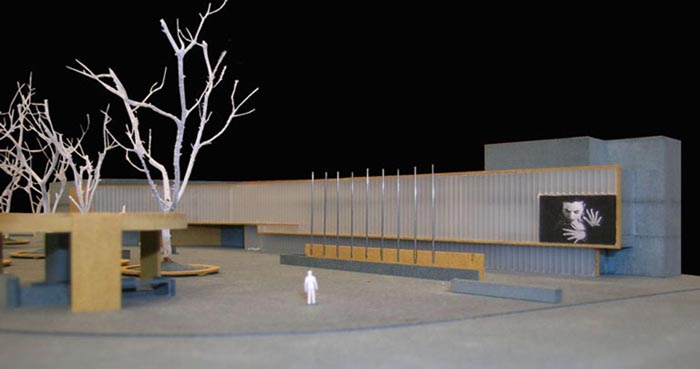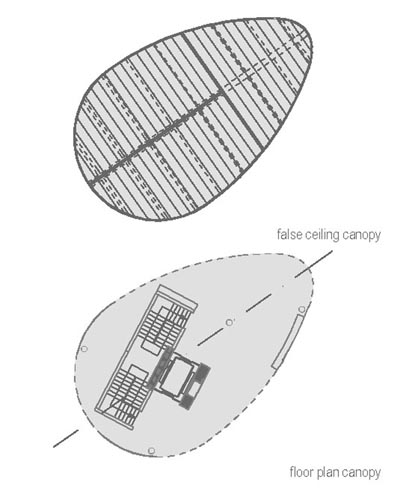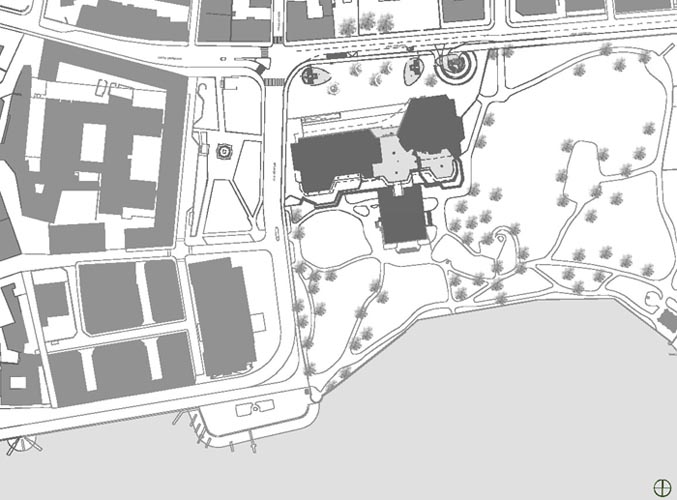Previous state
Villa Ciani was once a sumptuous private residence located in the old centre of Lugano, by the lake. It is occupied today by the Liceo di Lugano while its gardens have now become the Ciani Park, a public space in which the Natural History Museum and Lugano Convention Centre are located. The convention centre is the city’s main concert hall, a venue for events ranging from classical music concerts to jazz festivals. Opposite its main facade, between the park and the dense urban fabric of the city centre, is the Piazza Castello beneath which a large underground car park has recently been constructed.Aim of the intervention
Once the work on the underground car park was finished, the square had to be redeveloped. The main result of its new condition as a roof was the emergence at street level of two nuclei of vertical accesses and a two-way circular ramp for the entry and exit of vehicles. The urbanisation of the square aimed to integrate these infrastructural elements into the cityscape while bestowing on them a certain degree of public dignity despite their markedly functional and public-service nature.Description
The three constructions that now appear on the surface of the new Piazza Castello have each been covered with canopies consisting of a metal structure covered with steel sheeting. The three egg-shaped roofs are equal in form and dimensions, although each one is oriented in a different direction. Their borders are painted orange while the lower faces are finished in crimson. At night, these lower surfaces reflect the light that is projected on to them from a number of spotlights set into the square’s paving.The centre of each of the two egg-shaped ovals that cover the vertical nuclei of lifts is located over the concrete lift wells and stairwells. This means that the exit of each nucleus is protected by a porch, which corresponds with the pointed half of the egg-shaped oval. The porch is held up by slim, black-painted metal pillars giving the impression that the oval is a cantilevered structure that is only held up by the access nucleus. The third oval is located at the centre of the circular vehicular ramp, resting on a concrete cylinder that houses the car park’s ventilation equipment and a control box. In this case, the porch projects out over the barrier at the start of the ramps. The protective barrier running alongside the ramp is a curved sheet similar to those of the parapets of the covered ovals.
Assessment
The construction of a car park beneath a public square tends to entail the emergence of access structures which then raise problems of interference in the space and sense of the square. This intervention has involved making an effort to reflect on what treatment these infrastructural elements should receive in order to give them public sense. The Piazza Castello is essentially a vestibular space providing an access that is worthy of the Convention Centre and the new oval roofs, with their marked directionality, indicate the building and its accesses in a way that is both dynamic and representative.David Bravo Bordas, architect.
[Last update: 30/07/2019]


