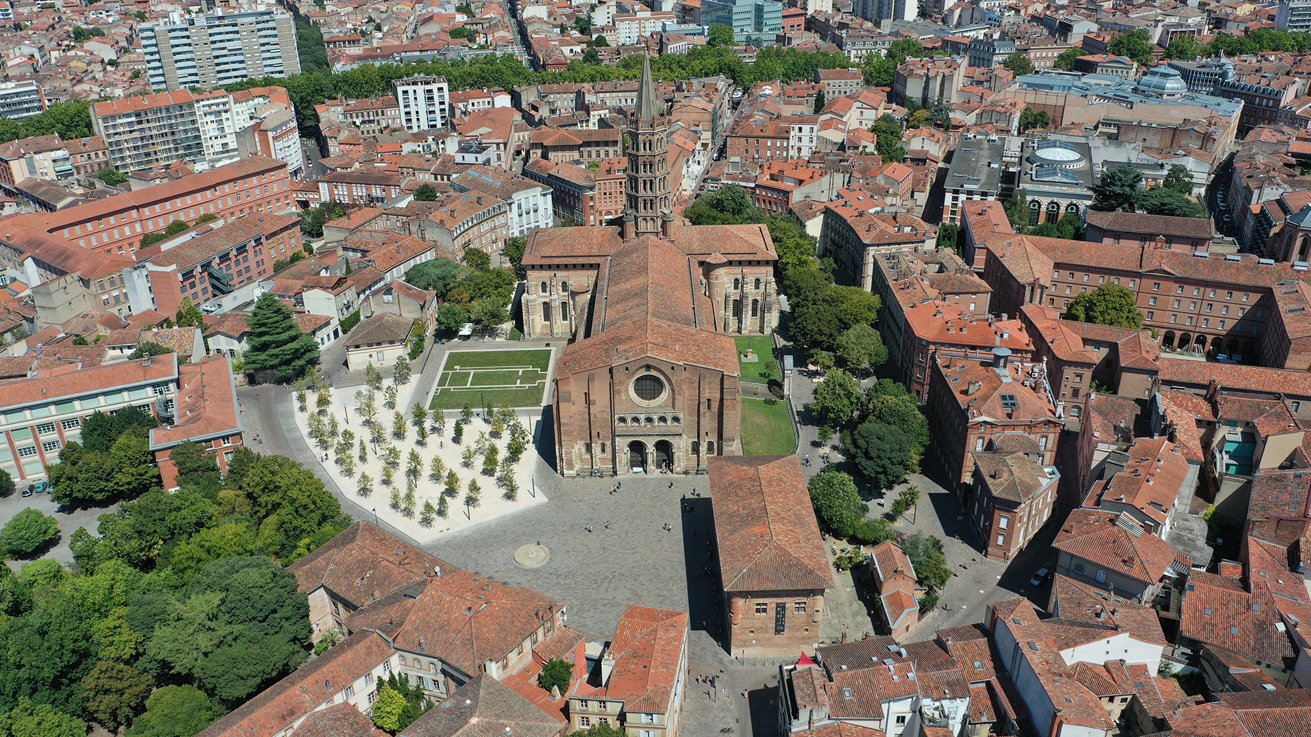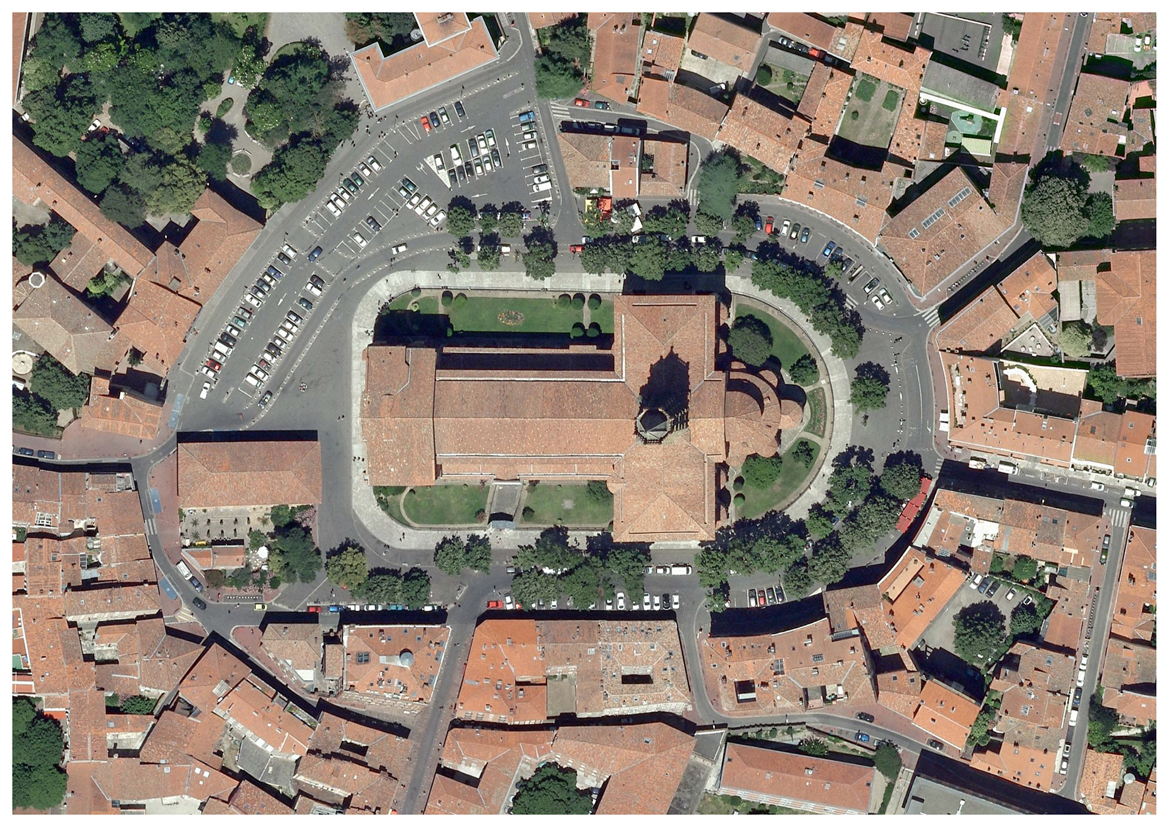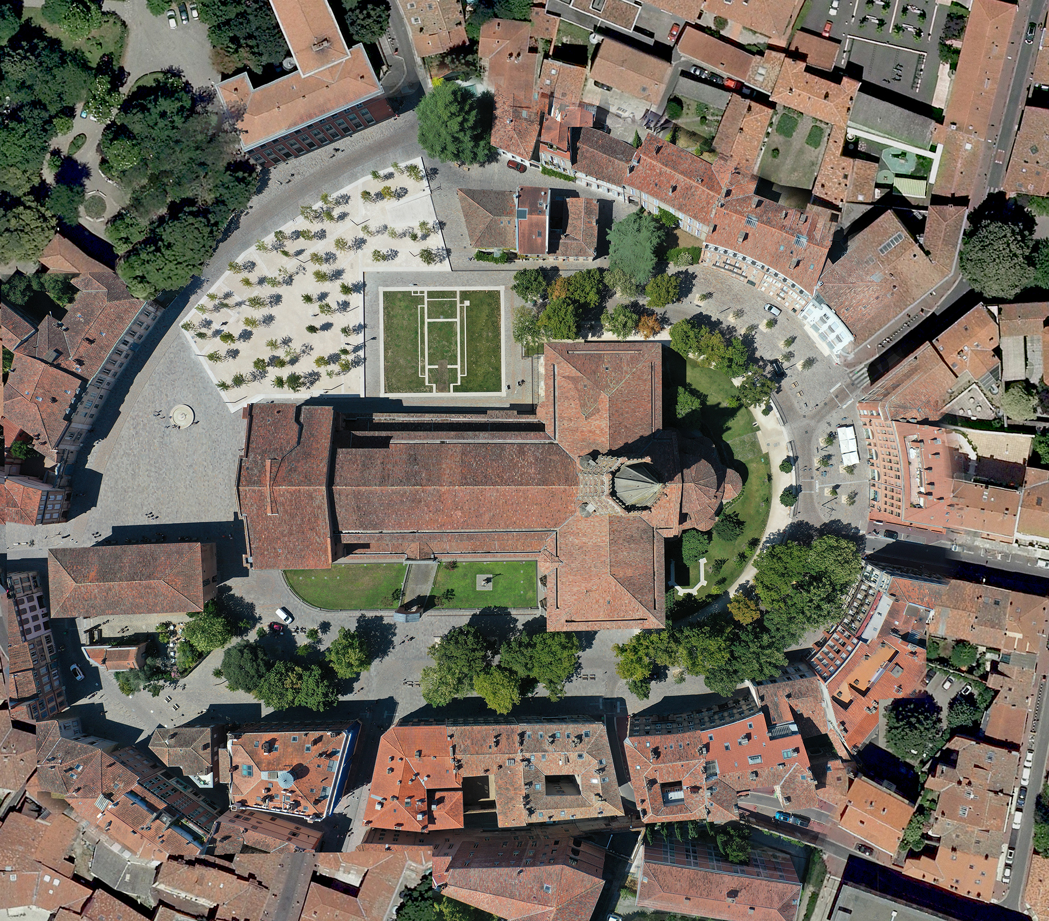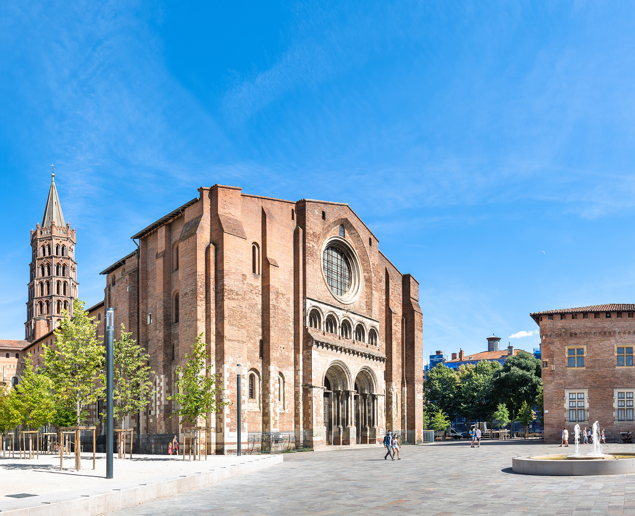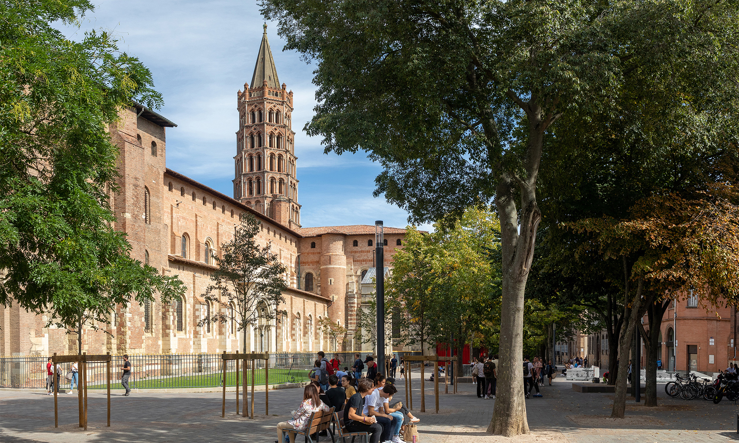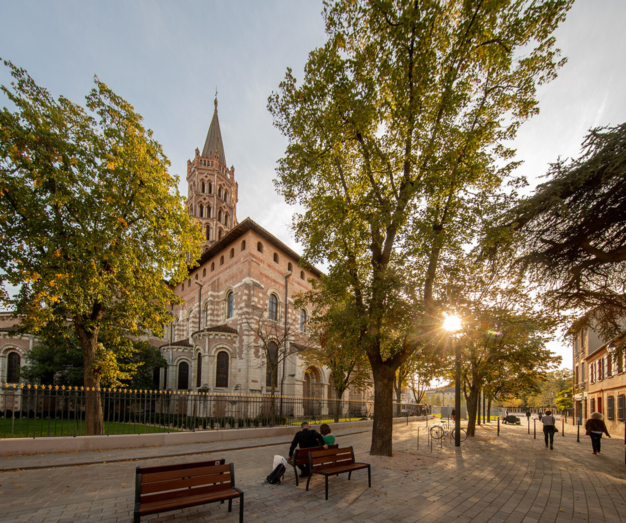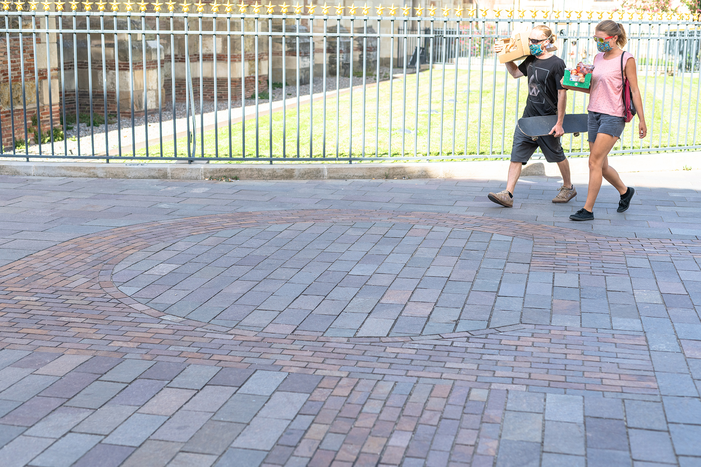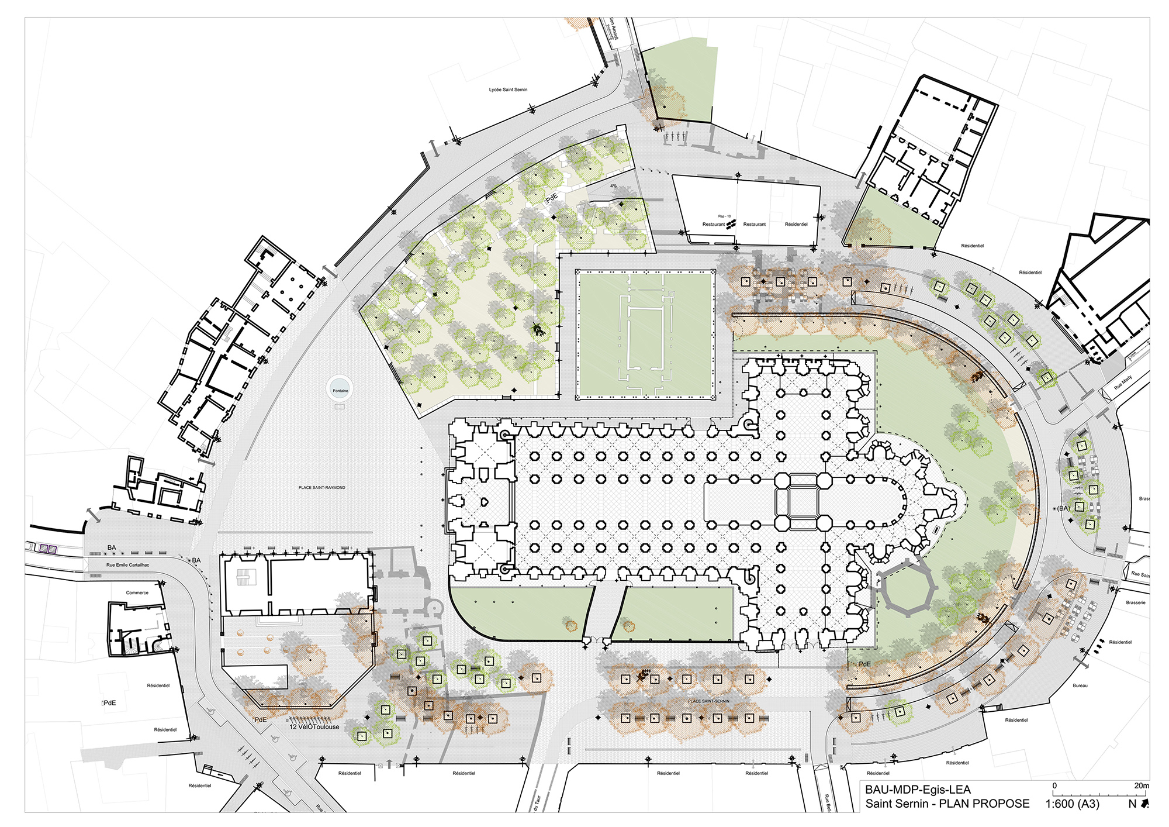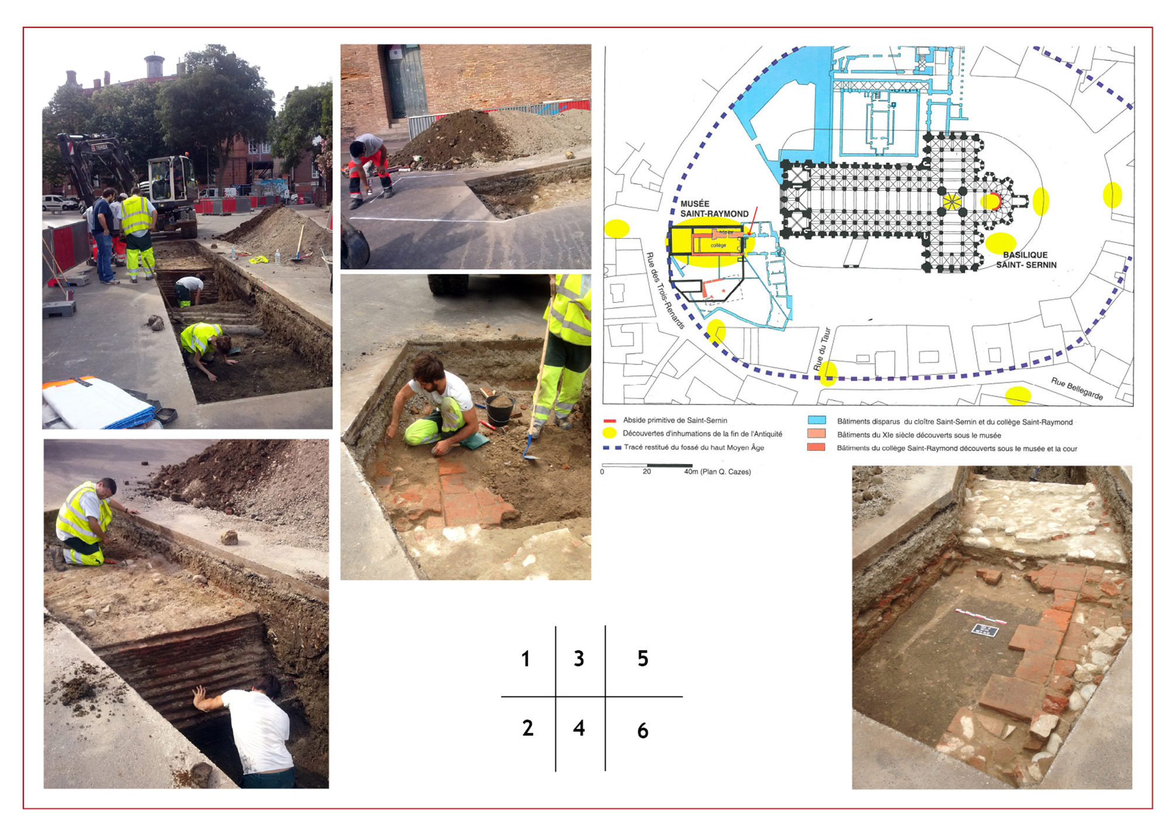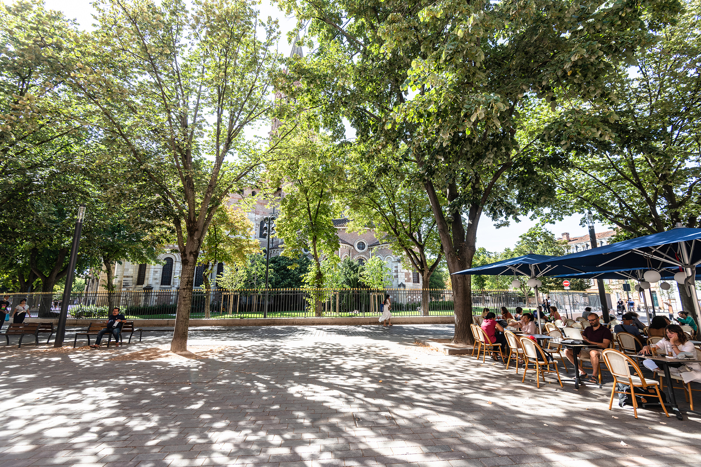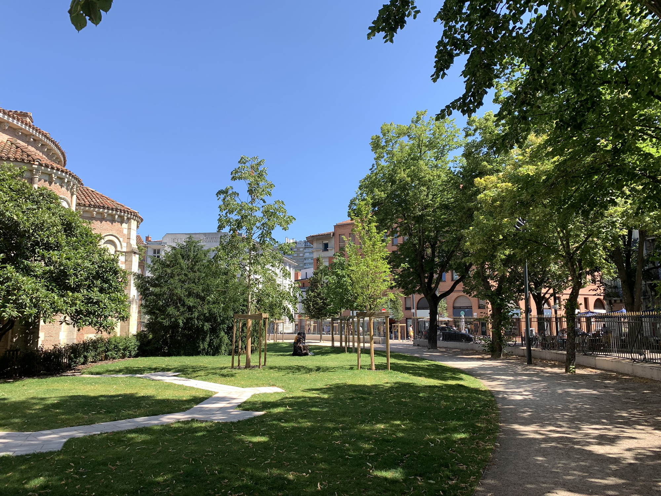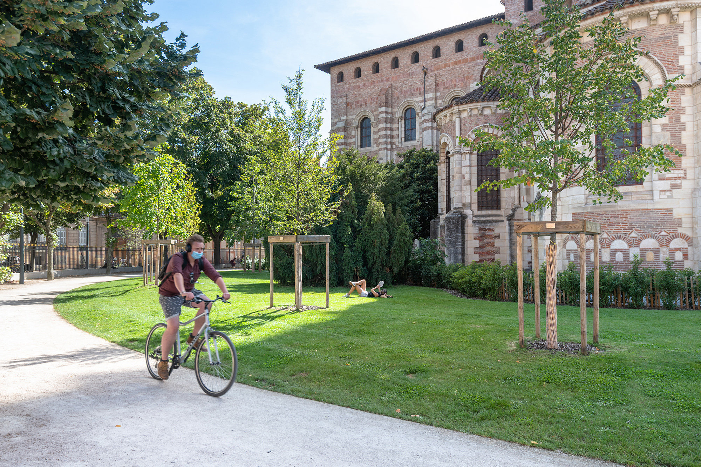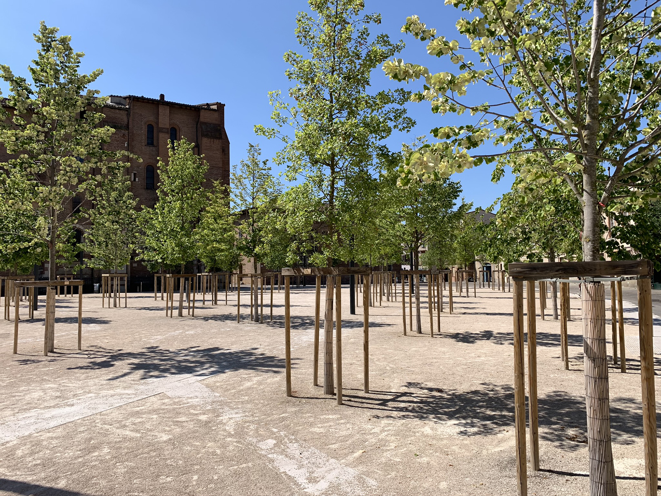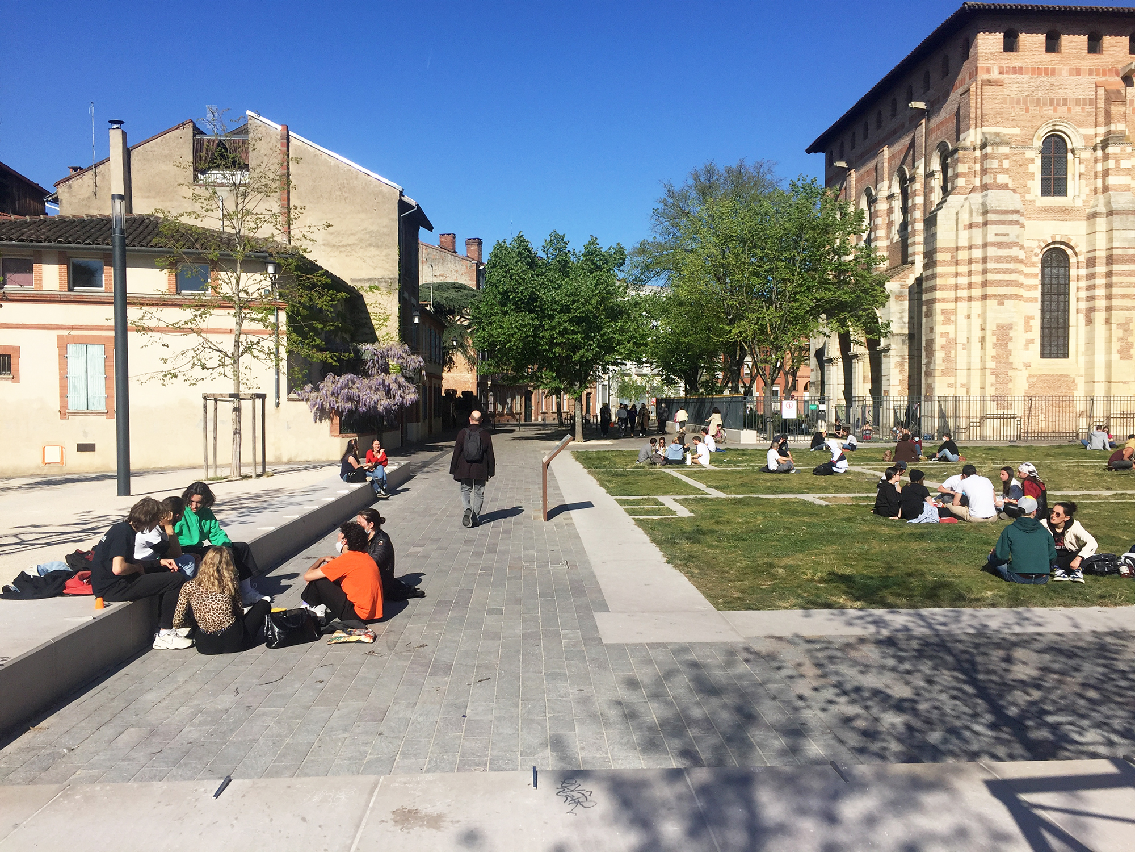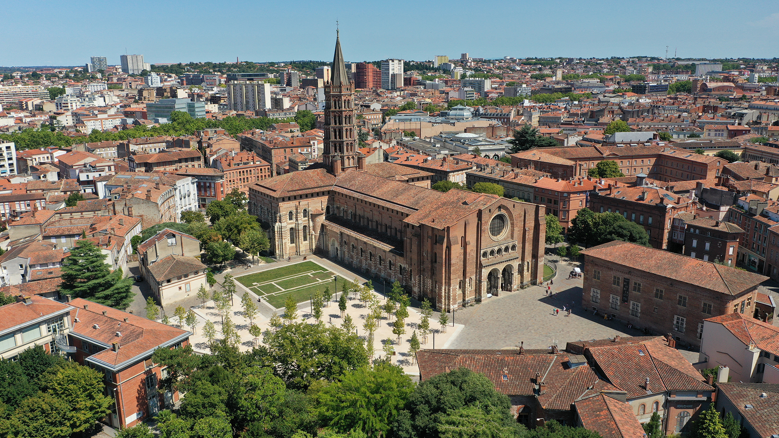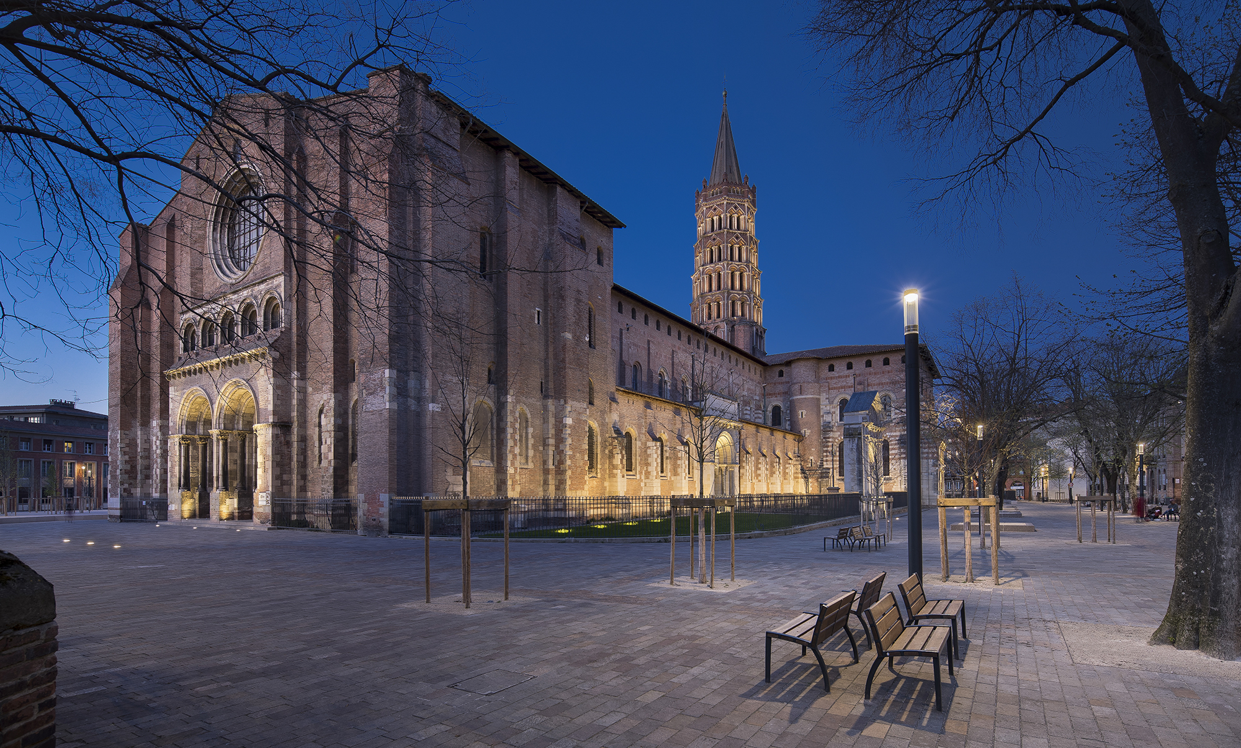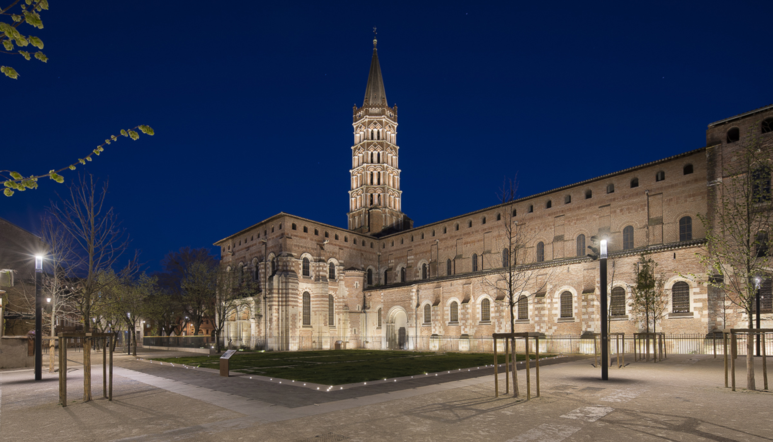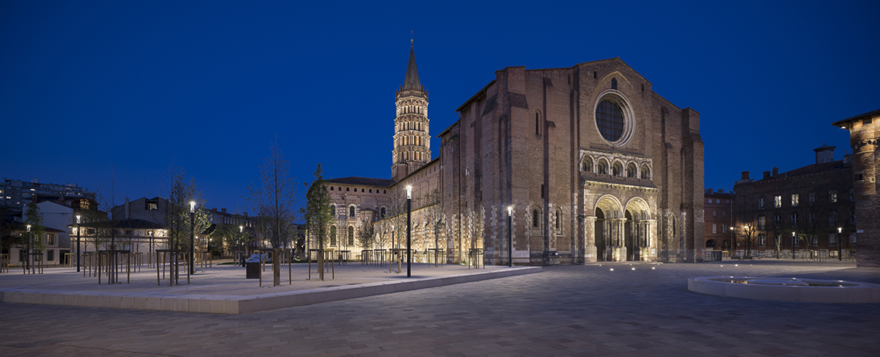Previous state
The impressive Basilica of Saint-Sernin, listed as a UNESCO World Heritage Site, is a masterpiece and one of the largest and best-preserved Romanesque churches in Europe. A good way to fully appreciate a medieval church is to walk around its exterior. Yet, the monument’s surroundings were not a welcoming place for visitors or for the residents of the dense historic centre of Toulouse. A car park for 175 cars occupied most of the space, with vehicles, traffic signs, and all the associated noises and smells. The garden at the foot of the bell tower was inaccessible, and only 10% of the square was dedicated to green space.
In addition to the basilica, other civic institutions surround the site include the Musée Saint-Raymond, the Hôtel du Barry, the Lycée Général Saint-Sernin, the Bourse du Travail and the headquarters of the Confédération General du Travail (CGT). These assets made it even more necessary to intervene in the public sphere to reconnect these buildings and create a pleasant place to visit, work and live.
Aim of the intervention
The objective of the intervention was to improve the environment around this historic complex and stimulate new uses. That translated into the creation of a quiet space in the urban centre, without noise, pollution and congestion. Safety was improved, while citizens gained a new space for leisure and rest.
The redevelopment of the space also offered the opportunity to create new public gardens in a neighbourhood with few green spaces. Reinforcing the existing landscape structures included the gardens of the Lycée Général Saint-Sernin and the 19th-century garden around the apse of the basilica, which was enlarged and opened to the public.
Description
The project recovers the pedestrian space and reinforces a unified image of the square. A natural stone pavement offers coherence to the whole, but the layout and finish vary in order to tell the story of the site and to adapt to the different atmospheres. A circular stone fountain has a cooling effect and serves as a meeting point in the city.
The project has completely transformed the 18,000 m2 public space that surrounds the basilica, but at the same time the different characters and atmospheres from the square’s past have been maintained. A raised “garden” occupies the site of the former Palais Abbatial, and the newly planted trees recreate the missing third façade of the basilica’s basement. The gravel surface can be used for informal games of pétanque in the shade of the trees, and the 19th-century garden that surrounds the apse has been expanded, redesigned and opened to the public to turn it into a quiet public garden for residents’ use.
Assessment
The new Saint-Sernin Square in Toulouse recaptures the prominence of this unique public space, with great heritage value, in the historic centre of the city. The elimination of vehicle traffic and the recovery of trees and gardens to organise the new public space offers an important example of creating less polluted urban spaces that can contribute to mitigating the effects of climate change and improving urban quality of life. Over time, the lush green of the trees will further enhance this new space. The combination of the simplicity of the proposal, the use of the materials characteristic of the surroundings, and the recognition of the exceptional heritage value of the site make this a unique project that has succeeded in reactivating a space that was once taken over by vehicles, recovering it for use by the city’s residents.
[Last update: 18/11/2022]


