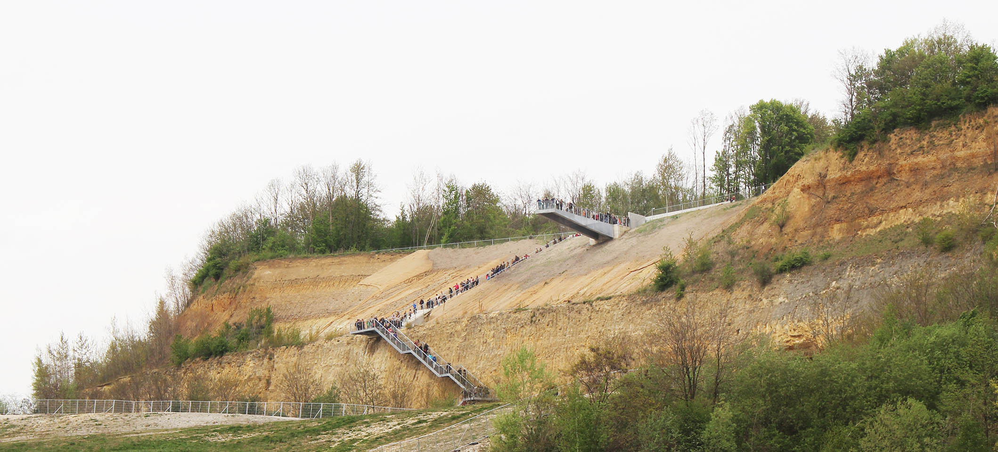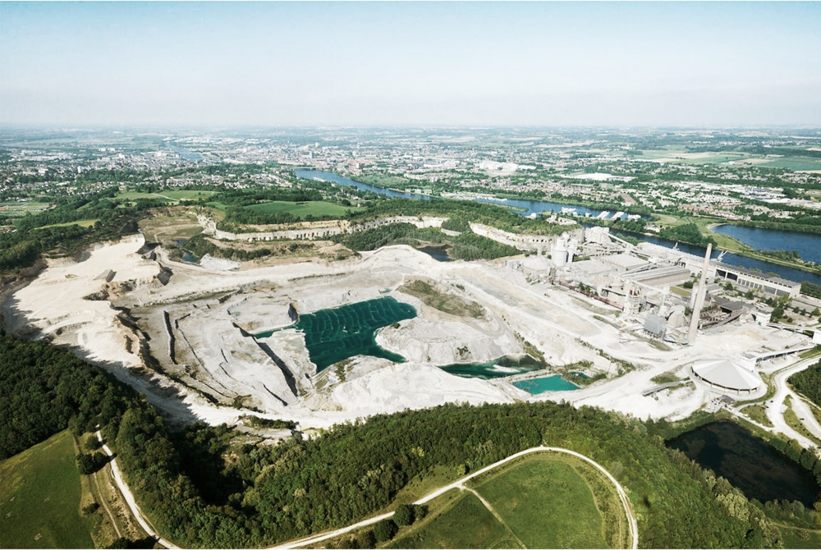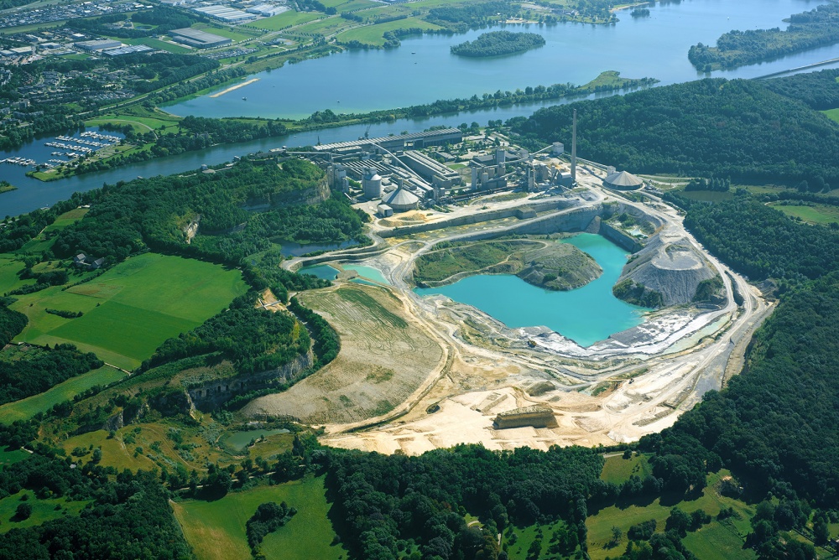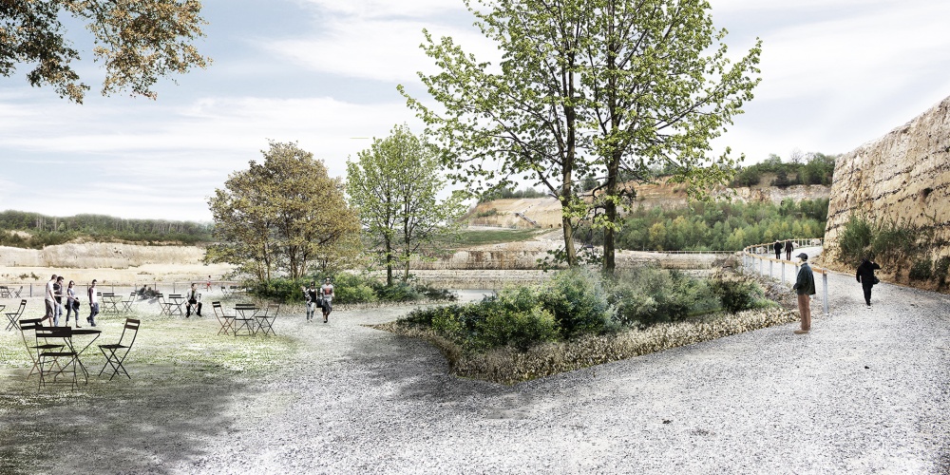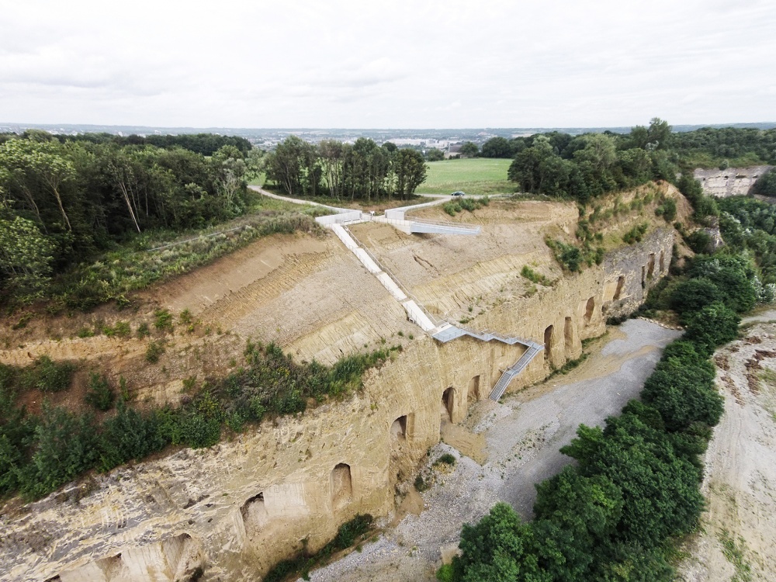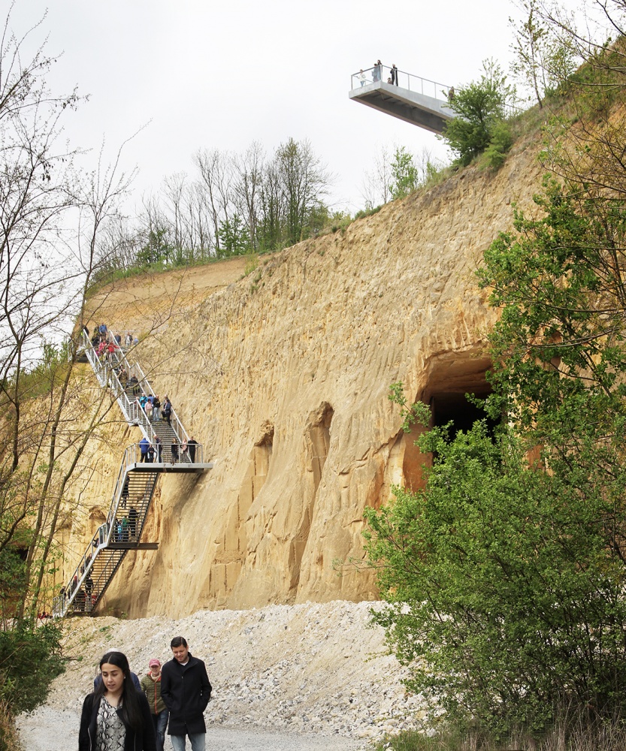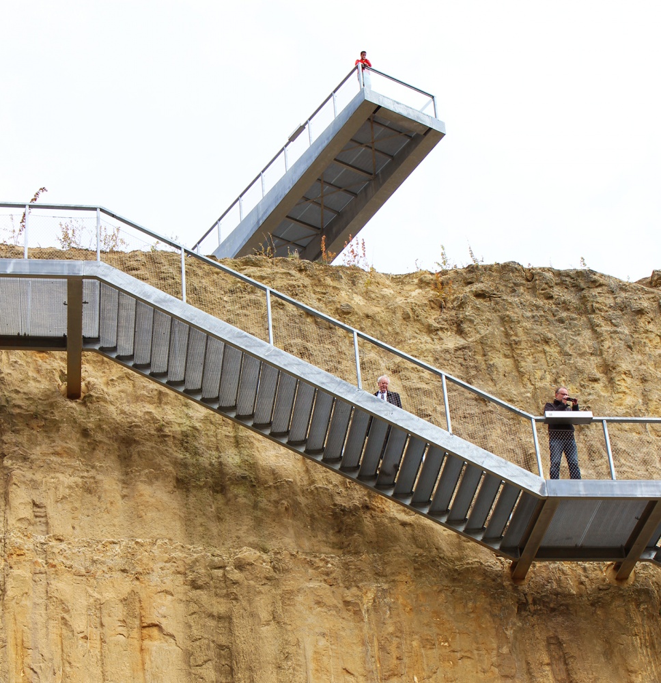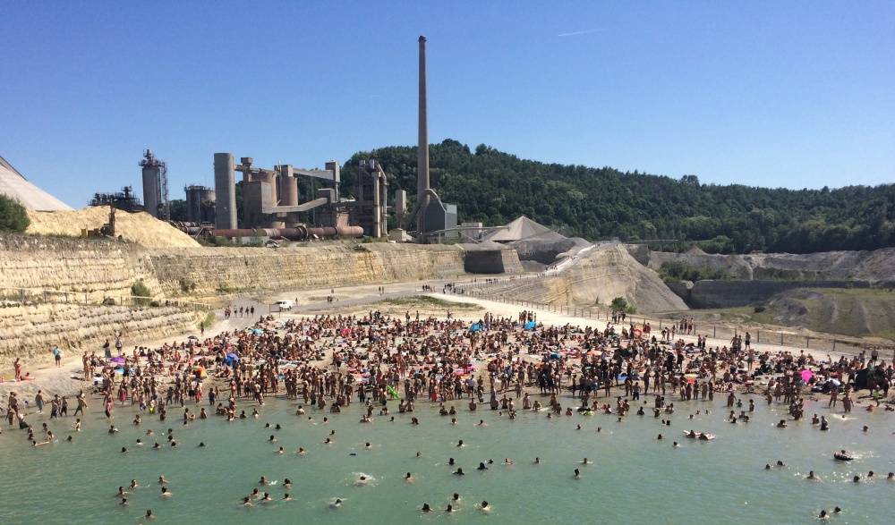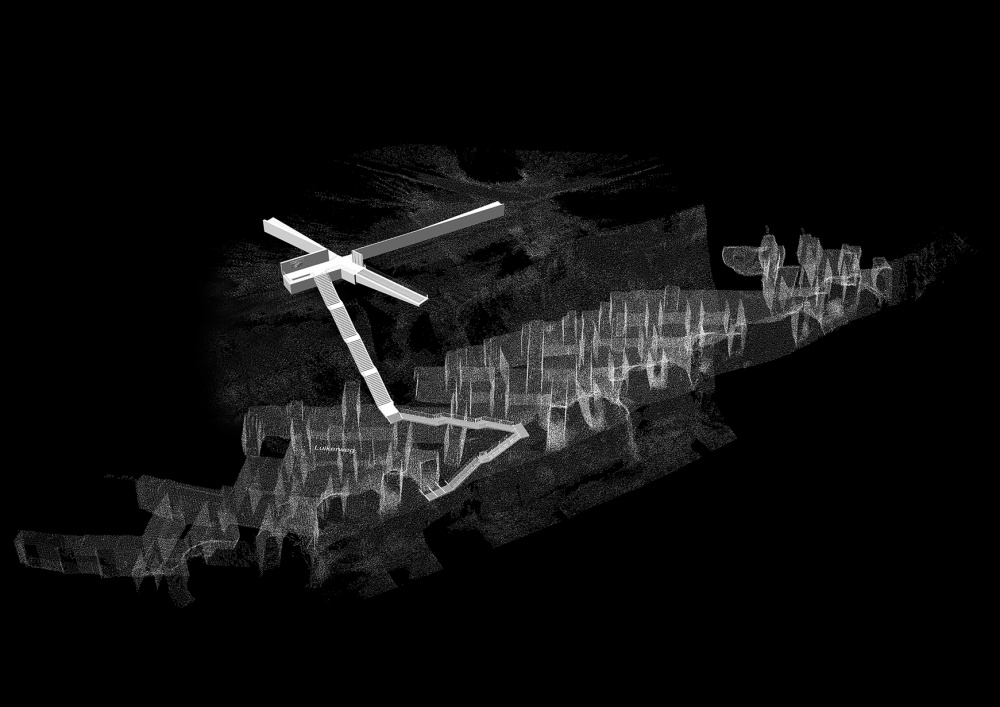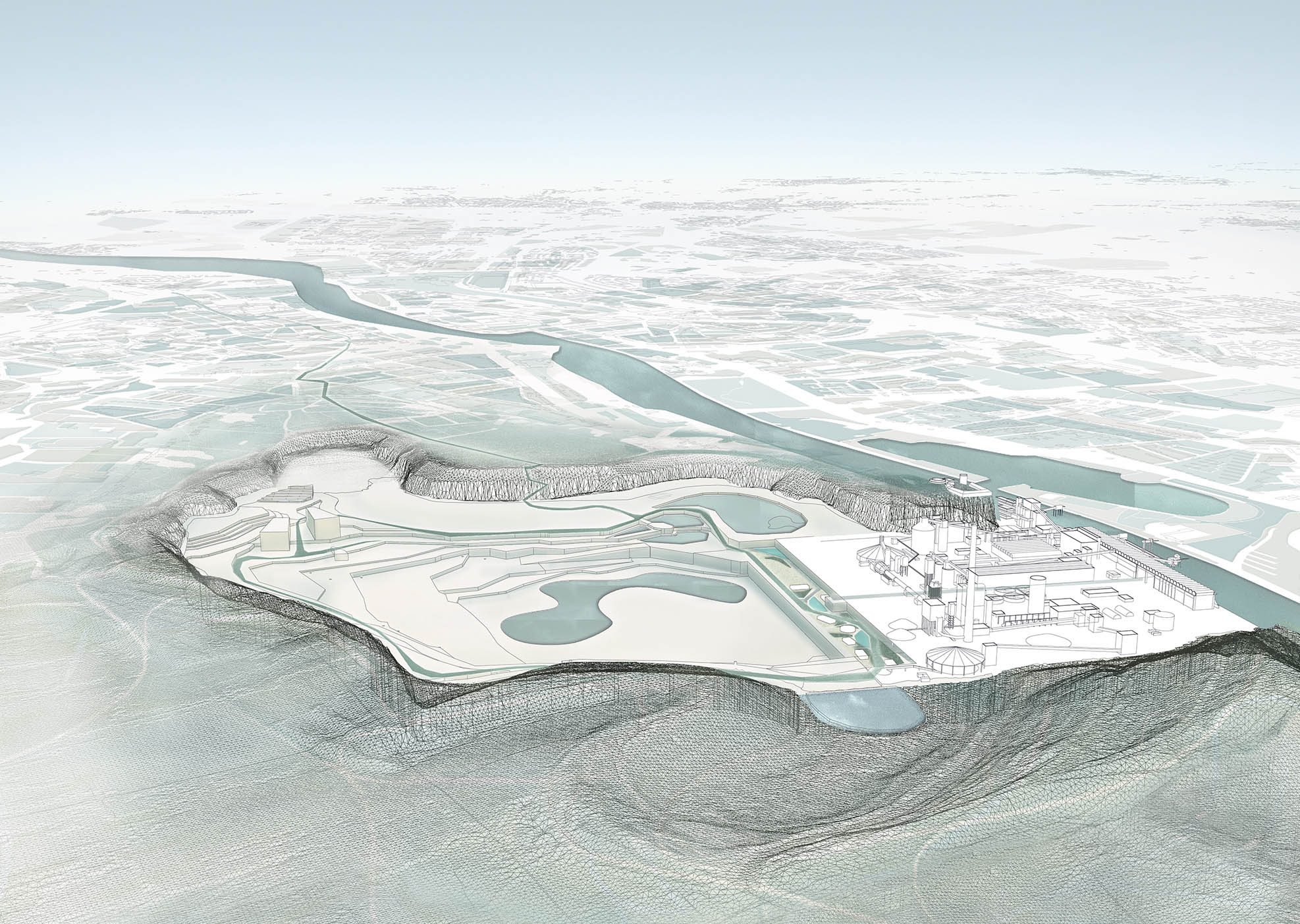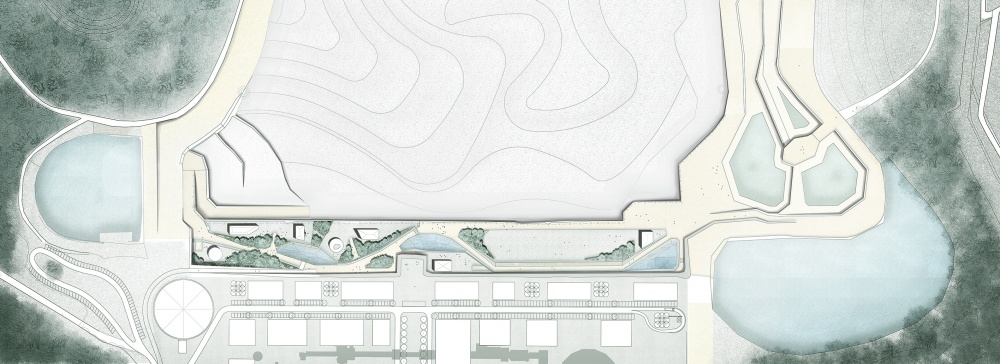Previous state
The ENCI quarry, in operation since 1926, has supplied the Netherlands with cement for more than a century. The excavation, remarkable for its size, has created a unique artificial landscape which has now been transformed into an impressive natural reserve. The site of the quarry is Mount Saint Peter, one of the few peaks standing out on the flat Dutch countryside. Thanks to its outstanding natural attributes, it has now been listed as a Natura 2000 site which is remarkable for its visible industrial formation within a system of underground caves of some 150 km in length. This has led to unique geological discoveries and has favoured the existence of biotopes that are very unusual for the country.
If the quarry generated work and income, its relationship with the citizens of Maastricht was tense from the very start owing to the huge scale of the excavation, the question of permissible emissions, and transport of products.
Aim of the intervention
In 2008 the company, the city of Maastricht and the Province of Limburg came to an agreement which limited quarrying rights to ten more years with the aim of working towards ecological recovery of the quarry and its transformation into a place for leisure activities. Accordingly, quarrying ended in 2018 and, one year beforehand, some parts had been opened up to the public. The reason for converting it into a public space was the extraordinary industrial landscape of the site together with the biological diversity of its surrounds. An iterative approach was adopted in order to learn, through the phases, how to carry out a project of creating public spaces without conflicting with the natural reserve. As the work proceeded, it stimulated intense debates between different interest groups over such basic issues as ecology, accessibility, pollution, work, and tourism.
Description
The project has three main parts, which have been developed in separate phases: the quarry, the transition zone, and the business park. A lookout platform was designed to offer views of the early changes and also to provide access to the place. In the first phase, the quarry was filled with water to create a lake to keep the zone damp. While half the area has dry, nutrient-poor limestone soil which encourages the growth of rare plants and the presence of insects, the other half is a system of plateaus where several watercourses form a wetlands ecosystem. The design of the second phase, centred on the so-called transition zone, an intermediate area between the business park of intensive use and the quietness of the quarry habitat, is inspired by the techniques, elements and textures of quarrying activities. A micro-topography is thus created by means of paths that draw attention to geological and spatial effects as well as a drainage system with hot- and cold-water fountains. The final phase, the business park, which is to begin in 2019, will be a campus devoted to construction materials and forms of renewable energy.
Assessment
The quarry has been and continues to be a place giving rise to intense debate. A range of groups including environmentalists, entrepreneurs, neighbourhood associations, geologists, palaeontologists, and historians have spoken out for different positions and interests, often clashing but sometimes with mutual benefits. For example, many of the geological and paleontological discoveries would never have been made without the quarrying industry extraction. When the precinct was opened to the public for the first time in 2017 the large numbers of visitors brought about an imbalance between the envisaged symbiosis between people and nature, a situation that required a review of the design for better management in future. However, despite differences of opinion among the groups participating in the development of the project, their concerns have been taken into account in the physical intervention, thus making the quarry a true public space. A space where, to paraphrase Hannah Arendt, citizens become visible when independent and joint actions are combined.
Teresa Navas
[Last update: 06/10/2021]


