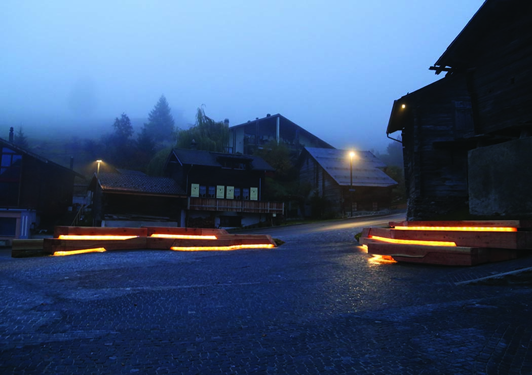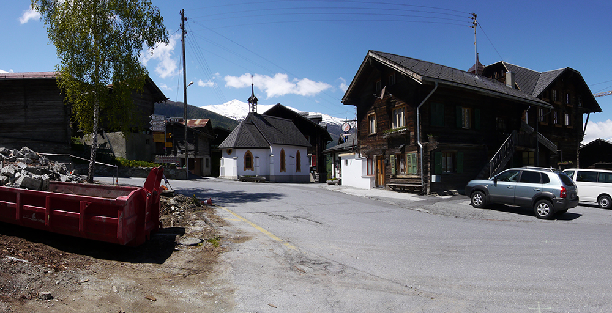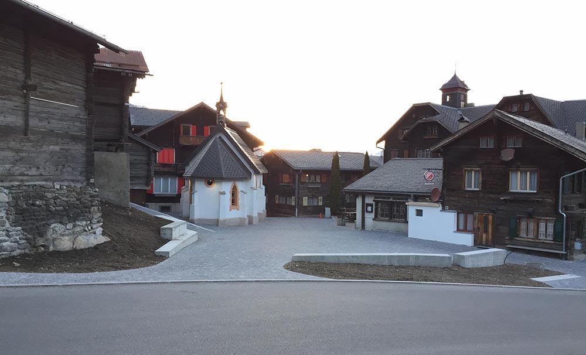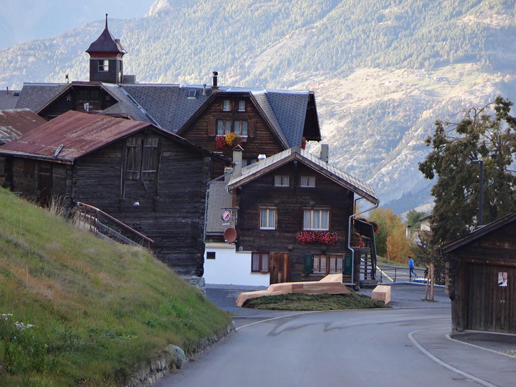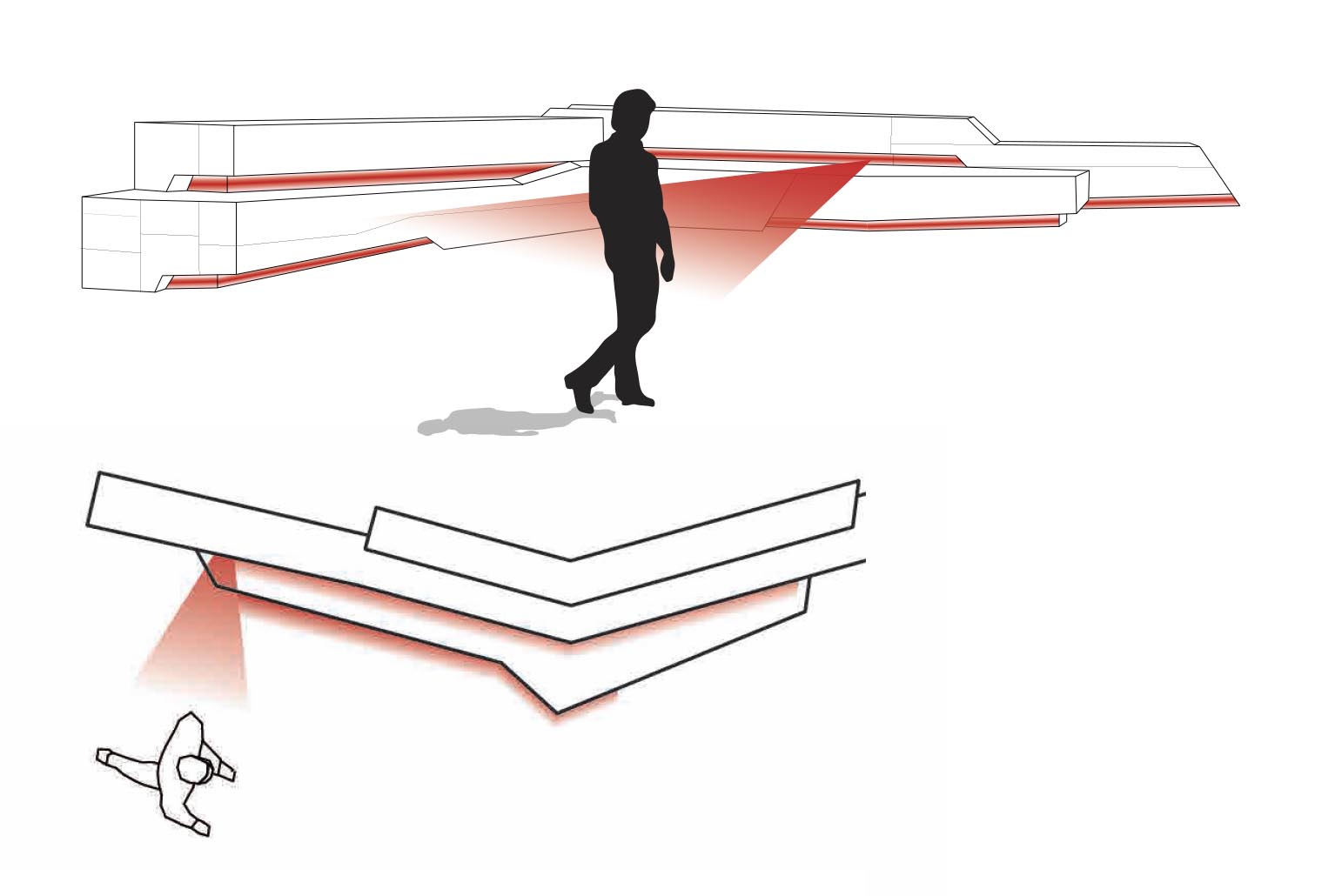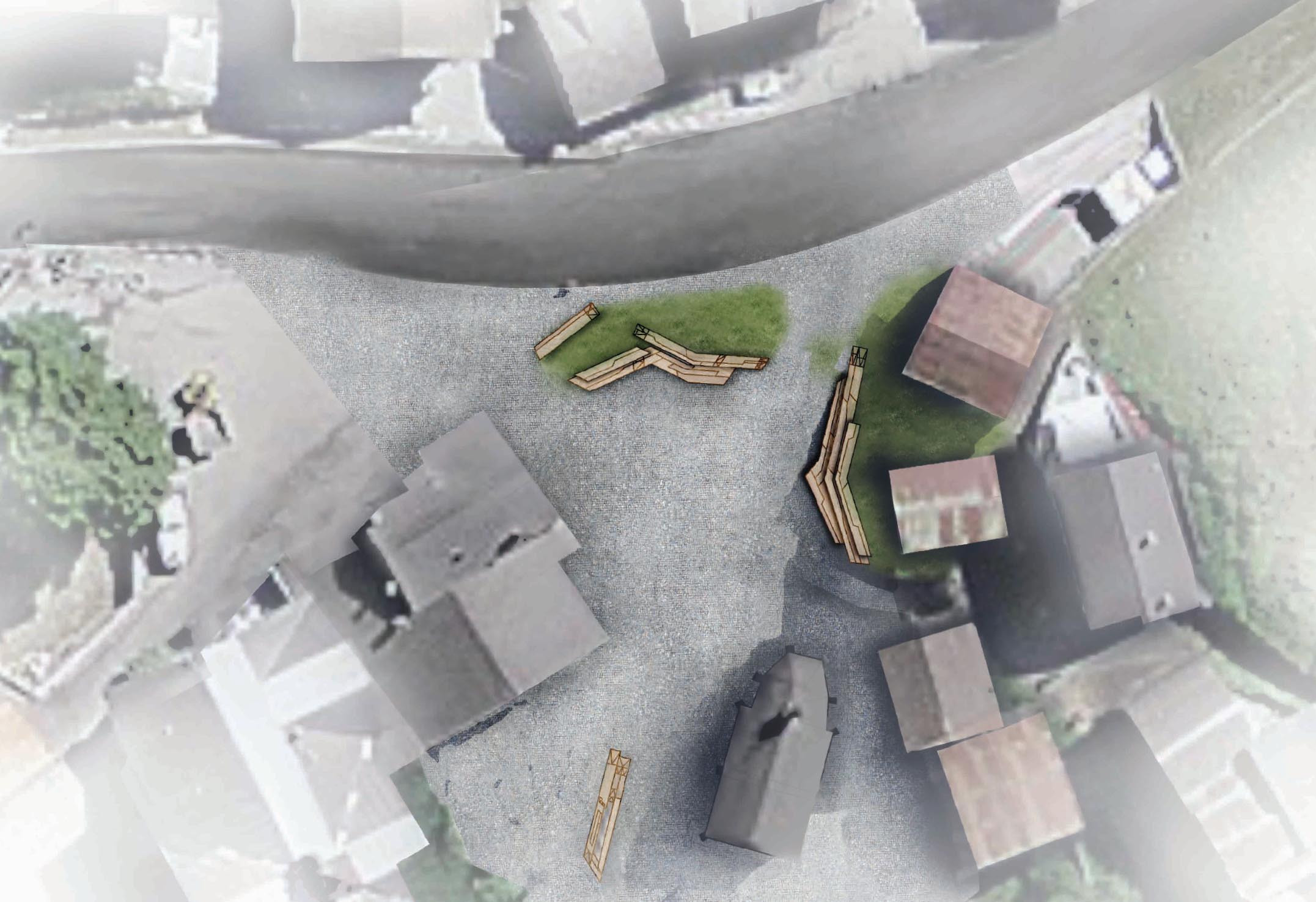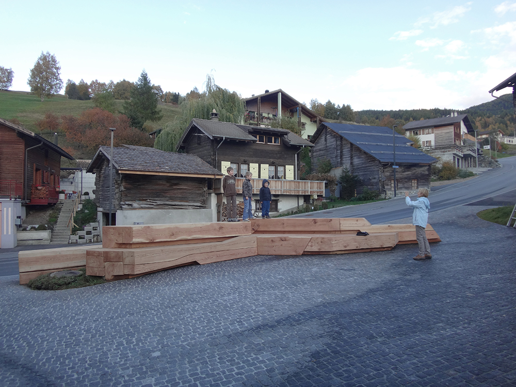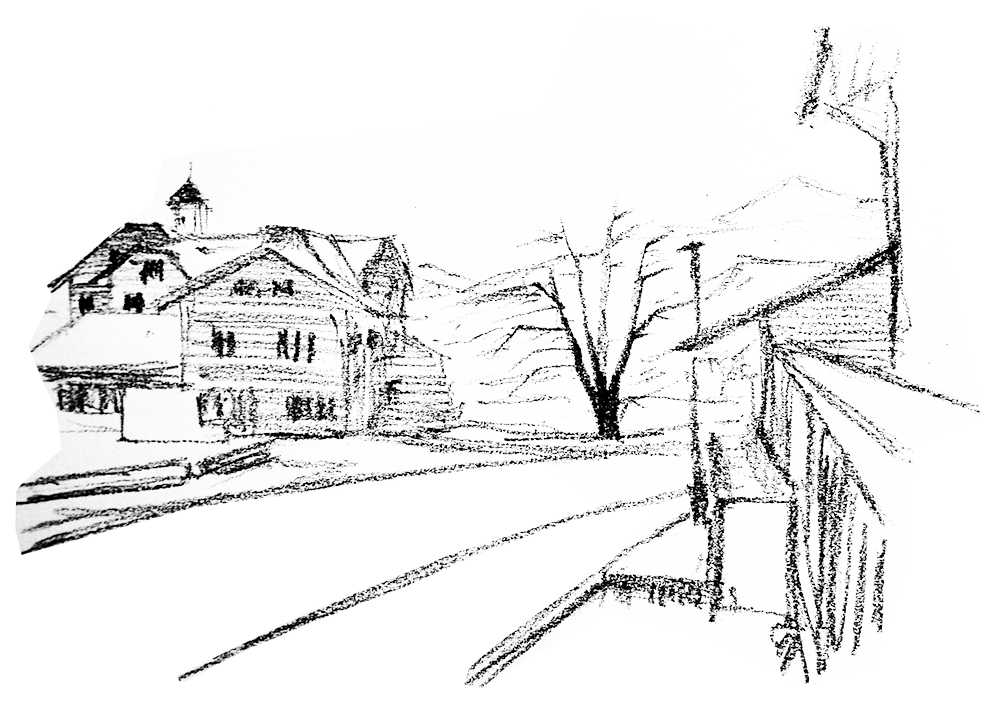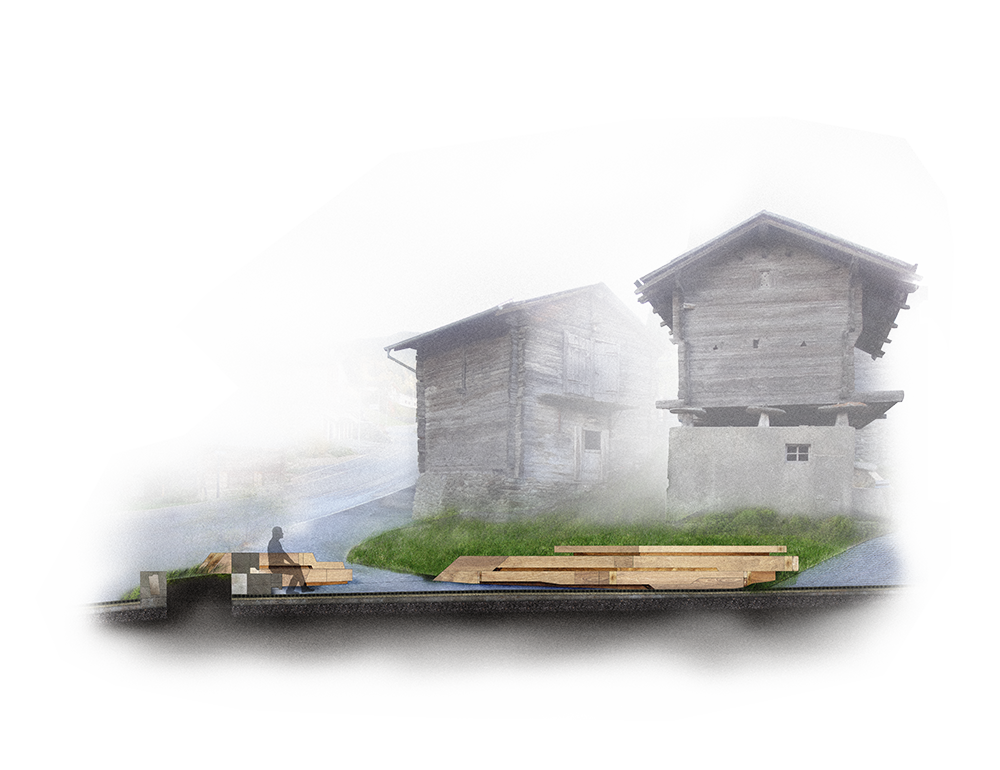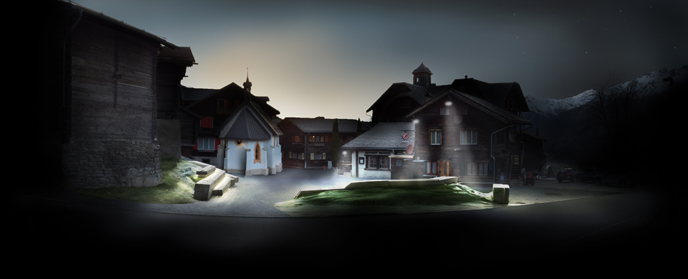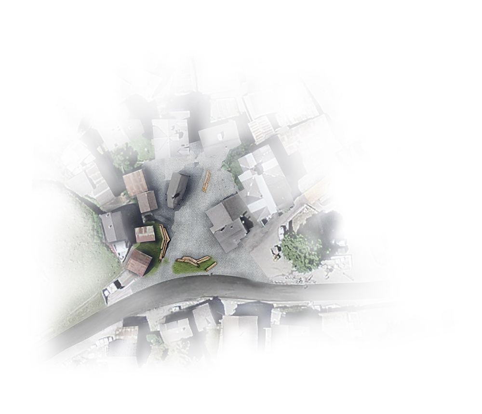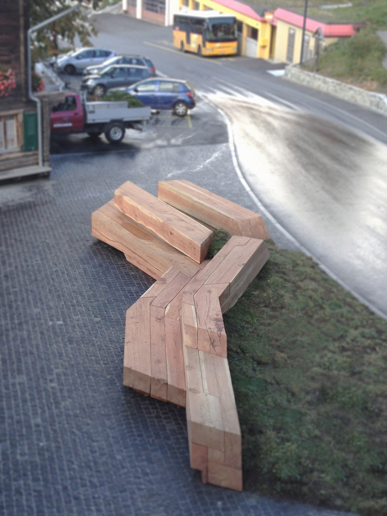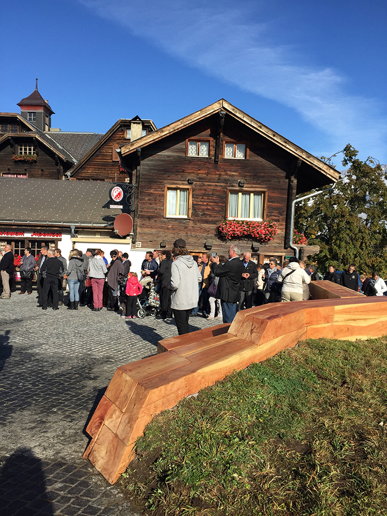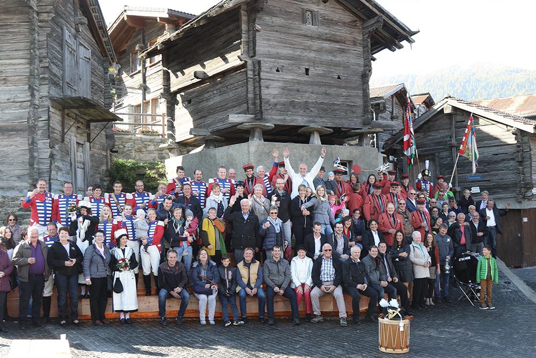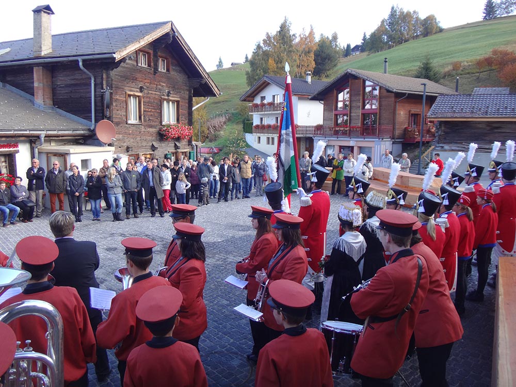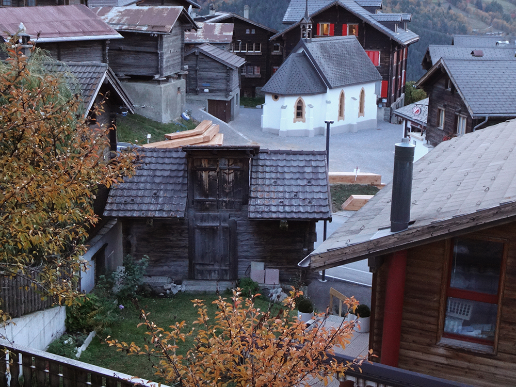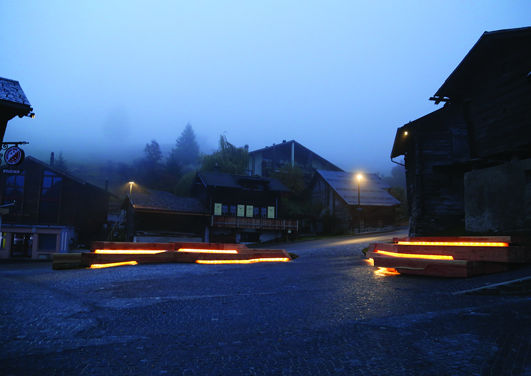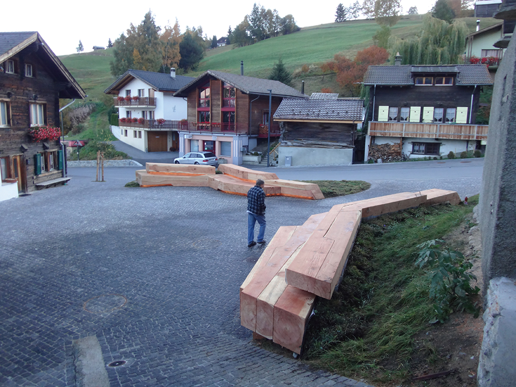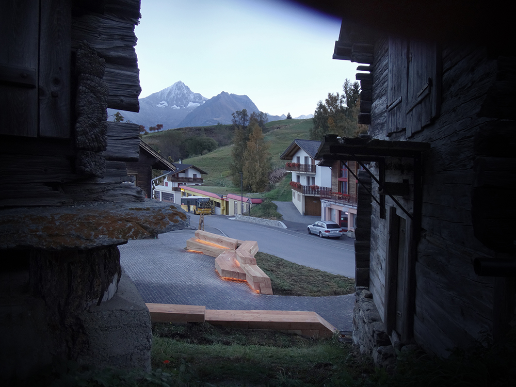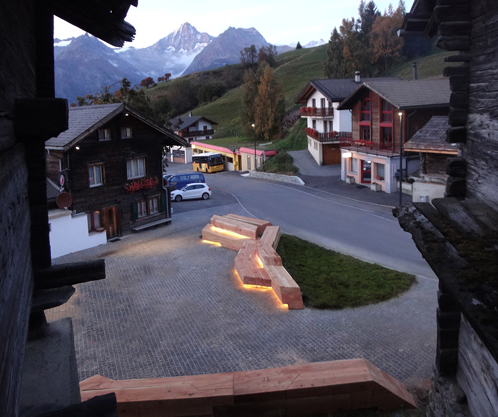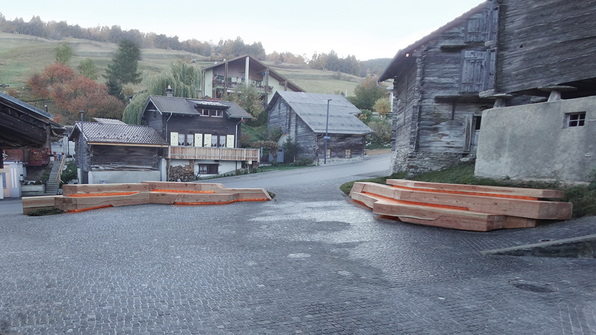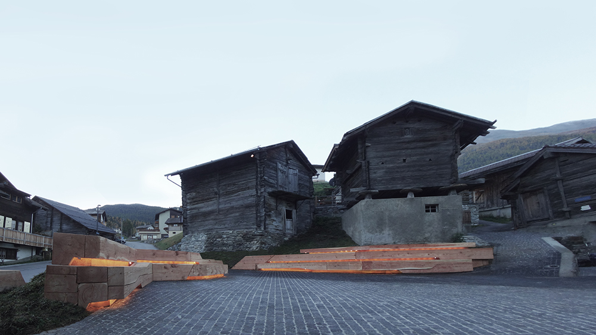Previous state
In the second half of the twentieth century, like many other alpine villages, Bürchen was affected by an economic slump. The forestry industry and small local sawmills, a significant part of its traditional productive activity, went into decline with a drop in the demand for wood and concentration of the sector in the hands of big industrial operators. Seeking to remedy this situation, the municipality tried to make the most of its privileged location on the southern side of the Visp Valley surrounded by beautiful mountains. For decades, the council obtained a large part of its income from building permits issued for summer holiday homes. As a result, there was seasonal increase of a floating population and a considerable growth of urbanized land and the municipal infrastructures that serve it, but no increase in the number of jobs or tax payers in a village of just over seven hundred registered inhabitants. The old town centre fell into disrepair and a neglected sloping crossroads which had always been used as a main square, presided over by a small church and surrounded by several historic barns, became a mere open-air carpark without any appeal that might have brought local residents and visitors together in this space.Aim of the intervention
In 2015 the council called for entries in an international competition for urban renovation structured into several phases. The first, with a budget of just over one hundred thousand euros, aimed to restore the crossroads to their former status of town square. This meant recovering its earlier condition of meeting place which would also function as a venue for concerts, events and celebrations that would encourage a community spirit among local residents and stimulate the interest of visitors, as well as fostering interaction between the two groups. Moreover, the use of local timber for the fixtures was to take full advantage of the visibility of the old town centre as a showcase for promoting this material and thereby contributing to encouraging local production and Bürchen’s economic recovery.Description
All the local residents took part in a process aiming to ascertain the main needs the space could satisfy, after which they voted on several proposals. The project resulting from this opinion-sharing exercise began with restricting vehicle access to the crossroads zone, which became an exclusively pedestrian area. The ground was paved with new cobblestones and four benches of complex geometry embracing the space were installed, creating a tiered effect but without interfering with its versatility with regard to the wide range of events it was to accommodate. Some benches were mounted on grassy slopes which compensated for the gradient of the square while also giving it a more vegetal appearance. The benches are made of solid blocks of timber, naturally from local forests. They are fitted with LED lighting and a movement detection system, which selectively turns on the lights in accordance with the degree to which the square is occupied.Assessment
With the upgrading of this space, the old centre of Bürchen has gained a representativesite, welcoming for everyday activity and useful for accommodating events and exceptional celebrations. Although their geometry is contemporary, the benches honour the local carpentry tradition and promote recovery of home-grown production. The result has been so satisfactory that there are now plans to continue with the same strategy for reactivating other points around the town, for example rest areas or panoramic lookouts for hikers and skiers.[Last update: 13/03/2019]


