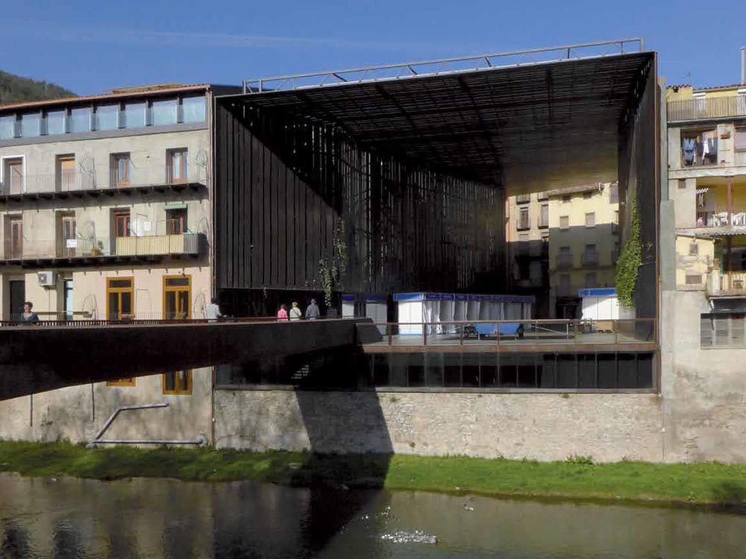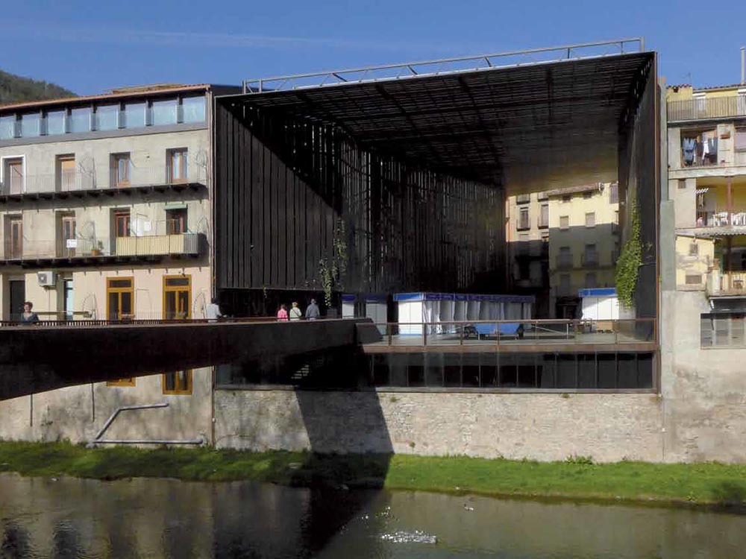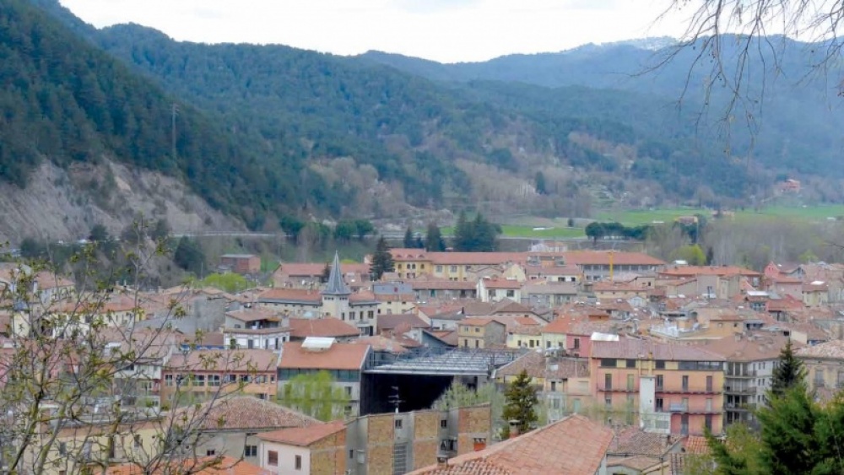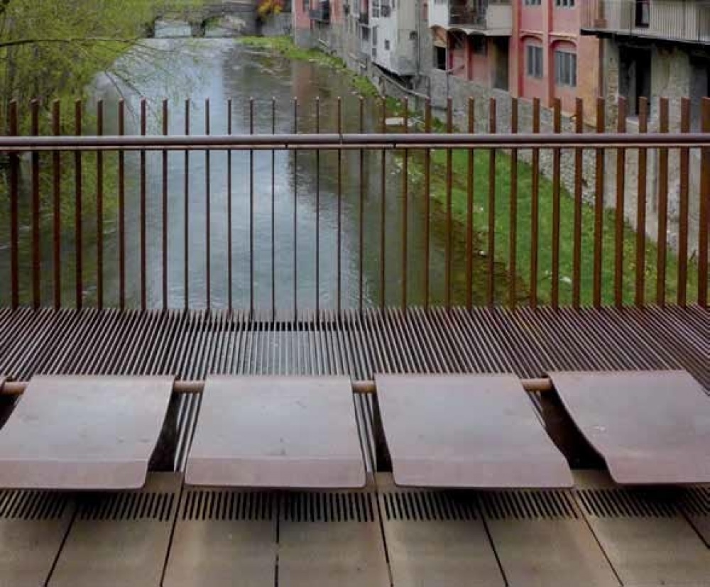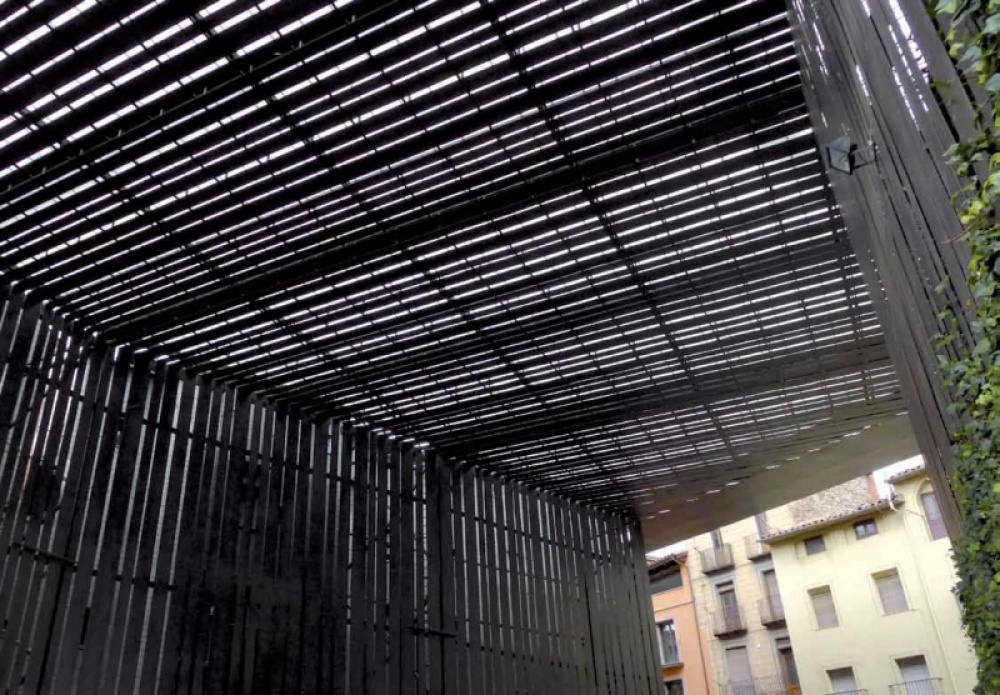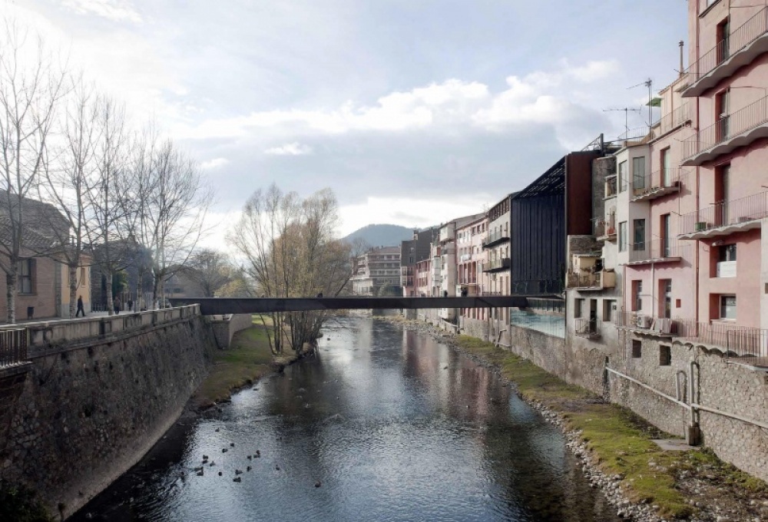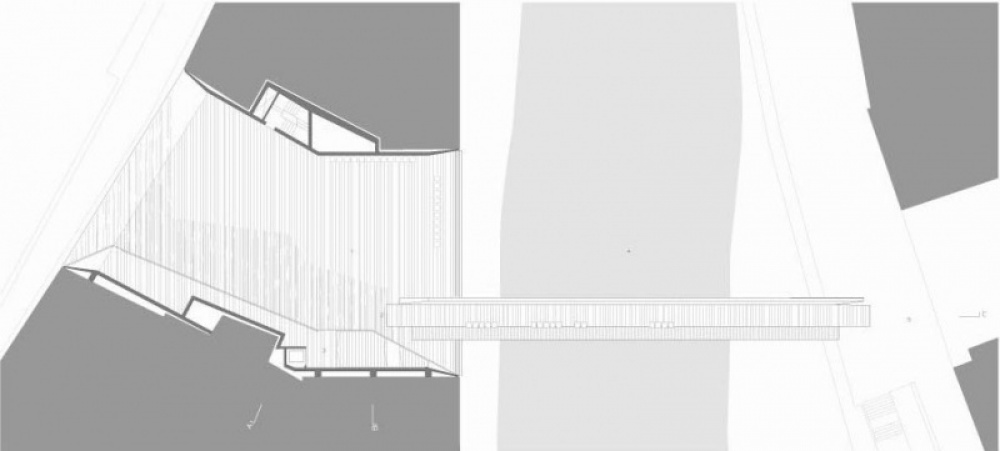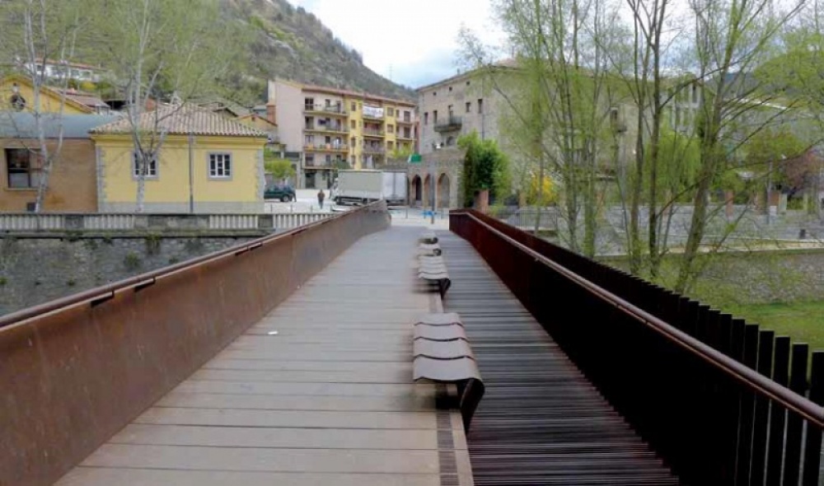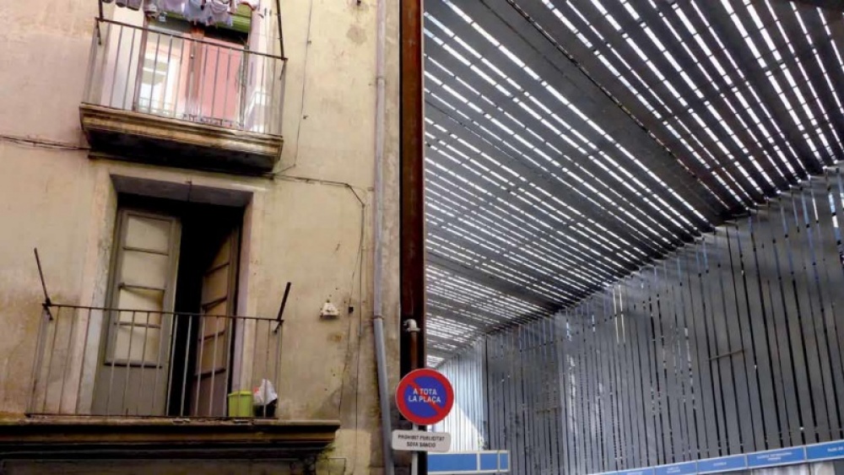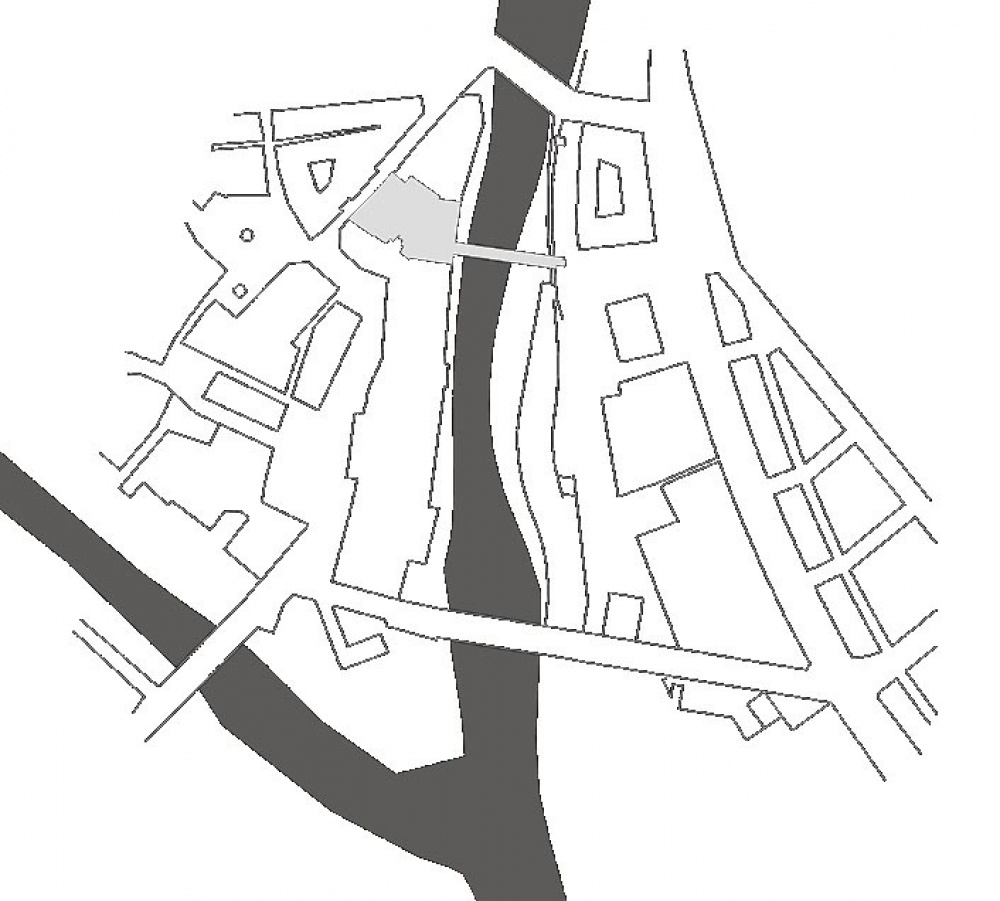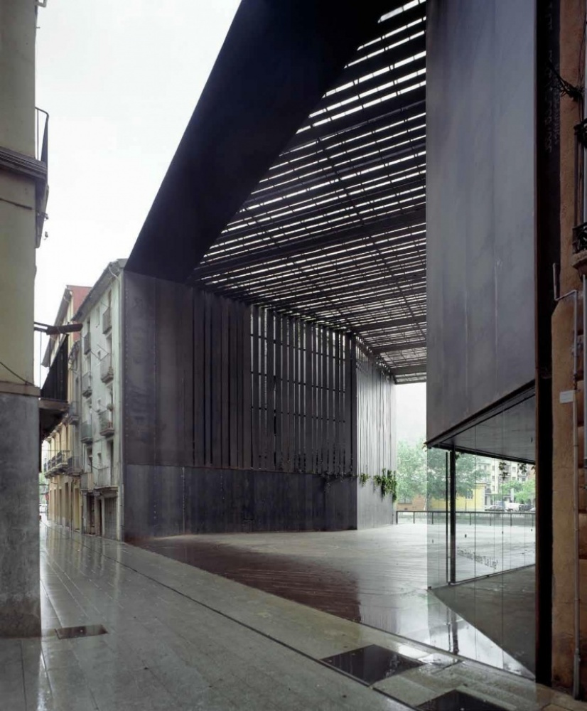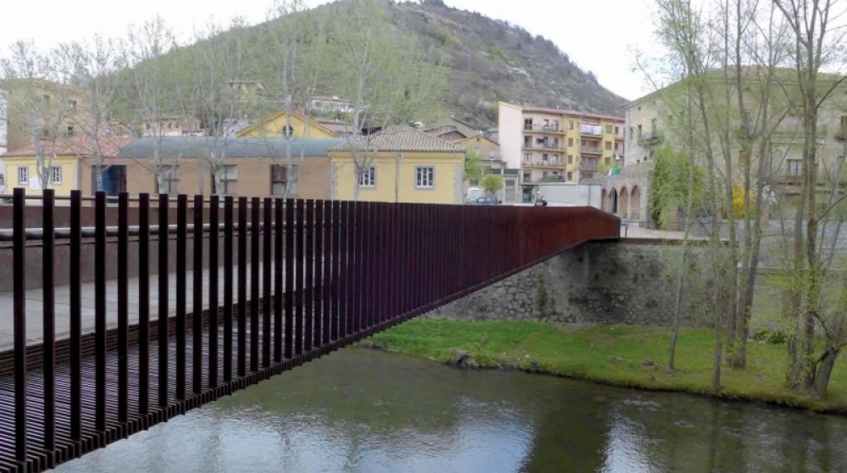Previous state
For many years after the demolition of the La Lira theatre a vacant lot remained in the centre of Ripoll, a town of high annual rainfall in the Pyrenees foothills. With a surface of some six hundred square metres and blind flank walls on either side, the empty block afforded some breathing space in the narrow Verdaguer street, but it also broke the continuity of the urban façade overlooking the River Ter. This gap was all too visible to the many visitors who entered the town from the railway station or by road to visit the Romanesque Monastery of Santa Maria. It was also an unsightly interruption in the town’s relationship with the river, source of water – from the Middle Ages until well into the twentieth century – for Ripoll’s metallurgical industry, which was renowned throughout Europe because of its use of the “Catalan forge”. However, the present reality is that the town’s economic heyday is in the past and deindustrialisation has led to its slow, unrelenting decline.Aim of the intervention
In 2003, the local council called for entries in a competition with a view to converting the vacant lot into a covered public space. Besides re-establishing the continuity of Ripoll’s riverfront façade and opening up a new route into the old town centre, the project also aimed to offer the citizens of Ripoll a meeting place which would shelter them from the zone’s frequent downpours. Moreover, given its visibility, the intervention could not ignore the symbolic function of the space, which would affect the town as a whole. Ripoll thus took on the challenge of adopting a bold contemporary standpoint in order to recognise itself in the splendour of its old metallurgical industry and to invite its residents to look to the future with optimism.Description
After seven years’ work, lasting from 2005 to 2012, the site was occupied by another theatre which, having benefitted from the demolition of its predecessor, kept its name. Today’s new "La Lira" theatre takes the form of a high porch sheltering a versatile open space, beneath which there is an underground multi-use room. Although the ceiling is impermeable, it lets light through by means of parallel slats which fold down on either side to cover the flank walls. The intervention as a whole has thus become a window that reconstitutes the riverfront facade and frames the view of the mountains from carrer Verdaguer. It is also a gateway giving access to the old town centre by way of a forty-meters-long footbridge crossing the River Ter. Both porch and bridge are made of weathering steel. The rough surface of this metal blends well with the aged facades of the adjacent buildings, while the diversity of its treatments fittingly evokes the metallurgical tradition of the town.Assessment
Metal now takes the spotlight at "La Lira" theatre thanks to the careful, resourceful approaches to its construction which revives Ripoll’s ancient iron-working talent in vigorous contemporary language. Yet perhaps the most relevant tradition recovered by the new "La Lira" theatre is that of nineteenth-century markets and railway stations which managed to remain somewhere between closed building and open space. Like those old public porches, the new theatre in Ripoll avoids wasteful use of glass and air-conditioning and gains in versatility because of the ways in which the space can be used, while also showing solidarity with its urban setting.David Bravo
Translation by Julie Wark
[Last update: 18/06/2018]


