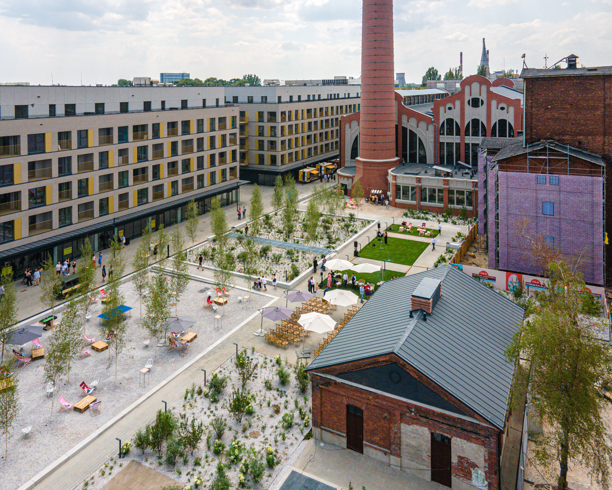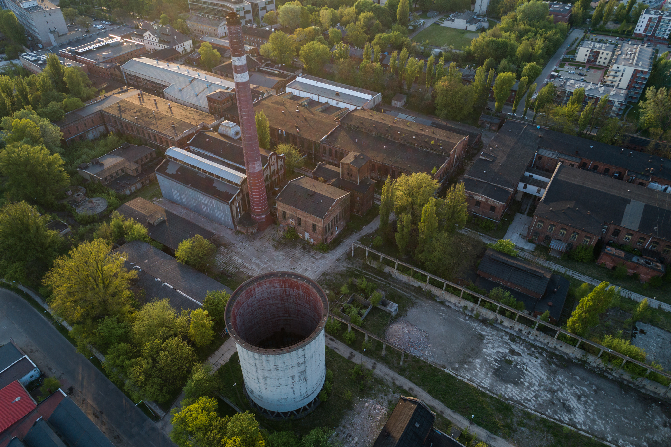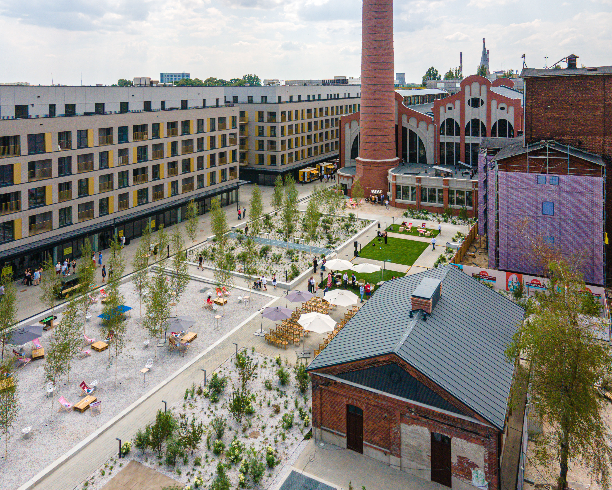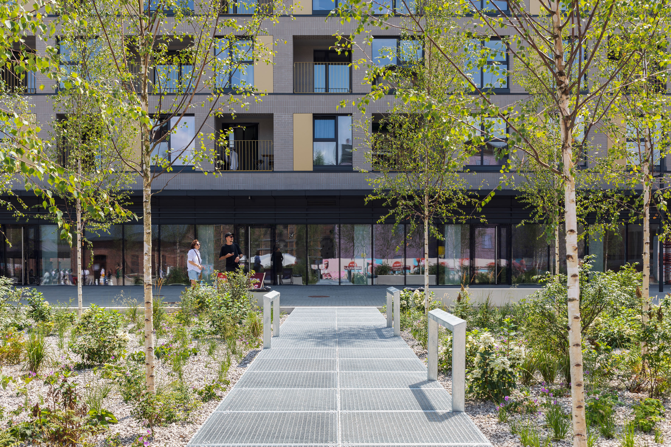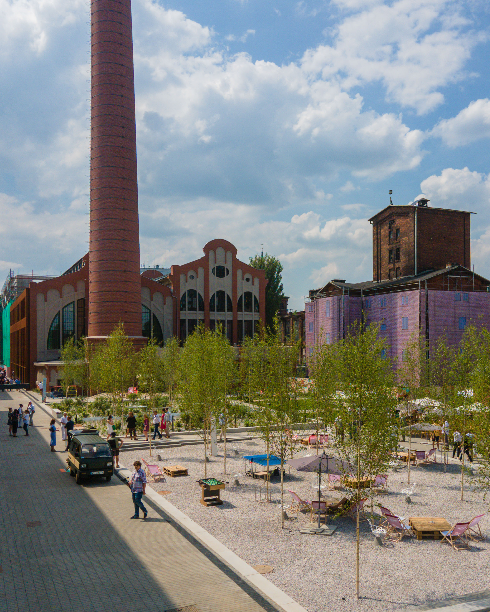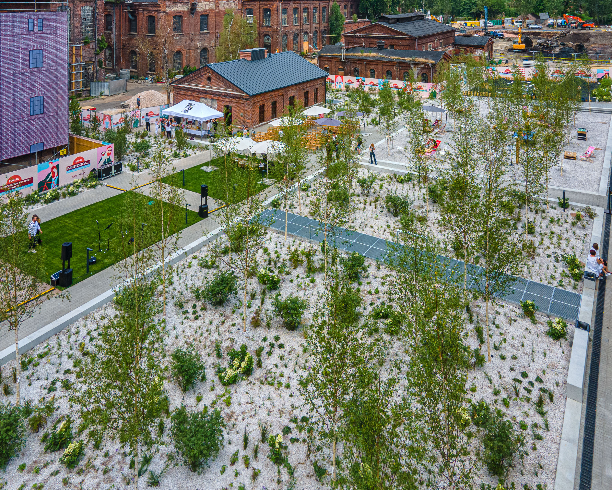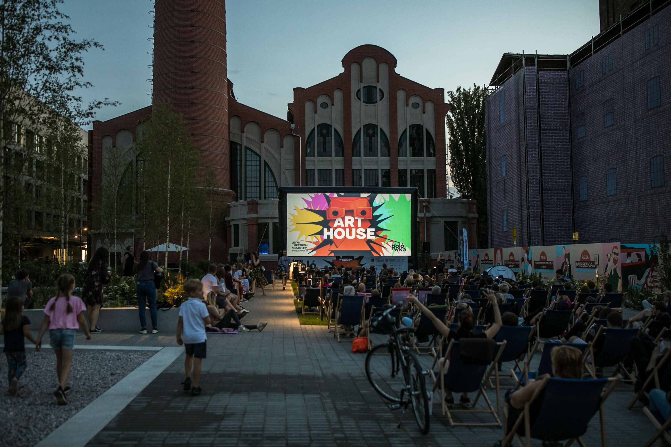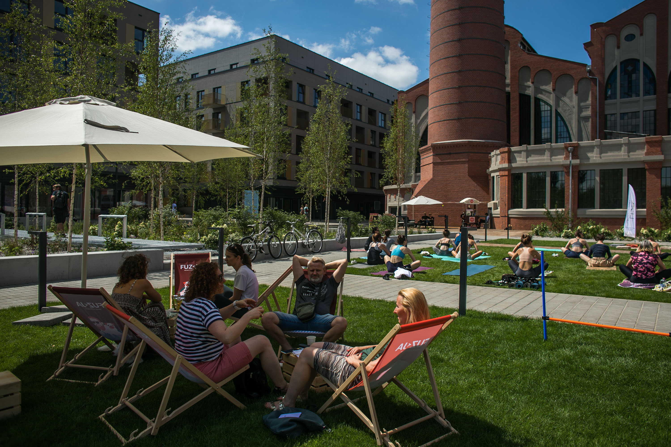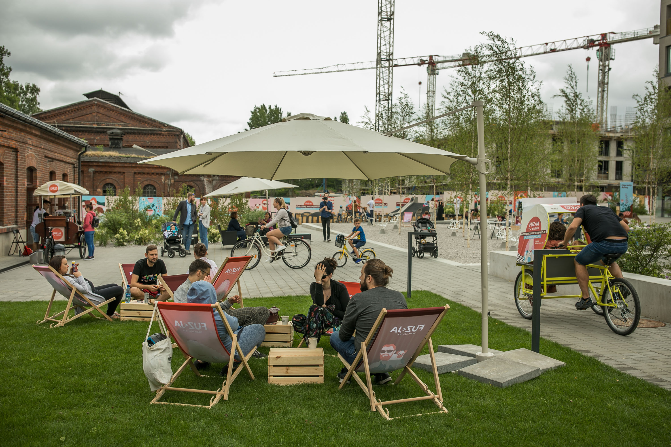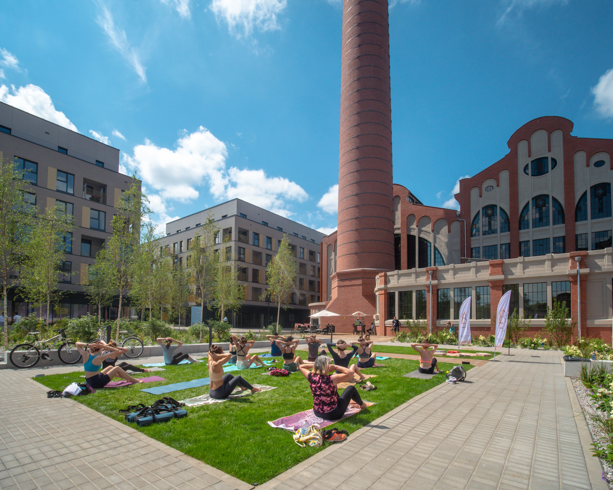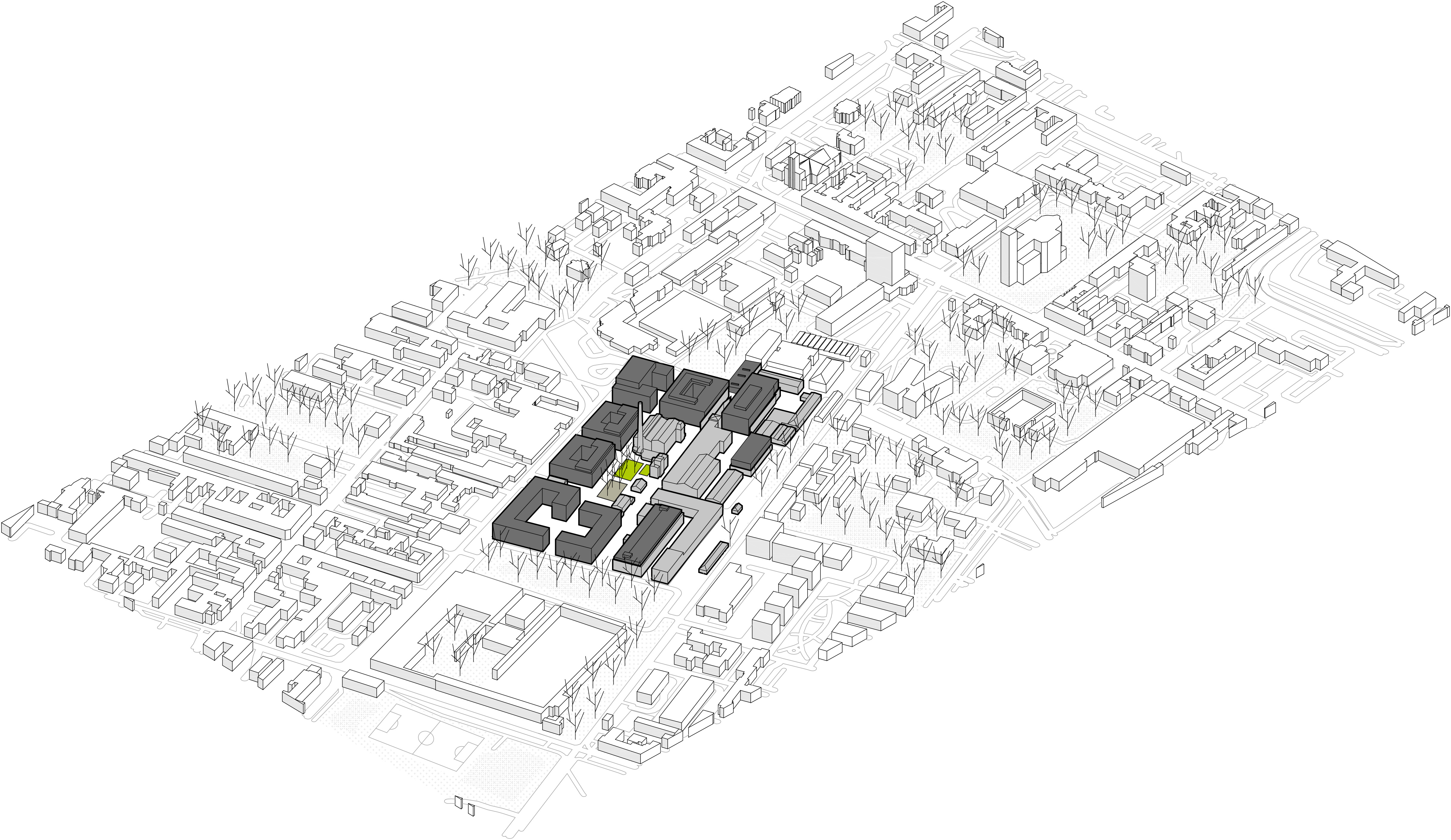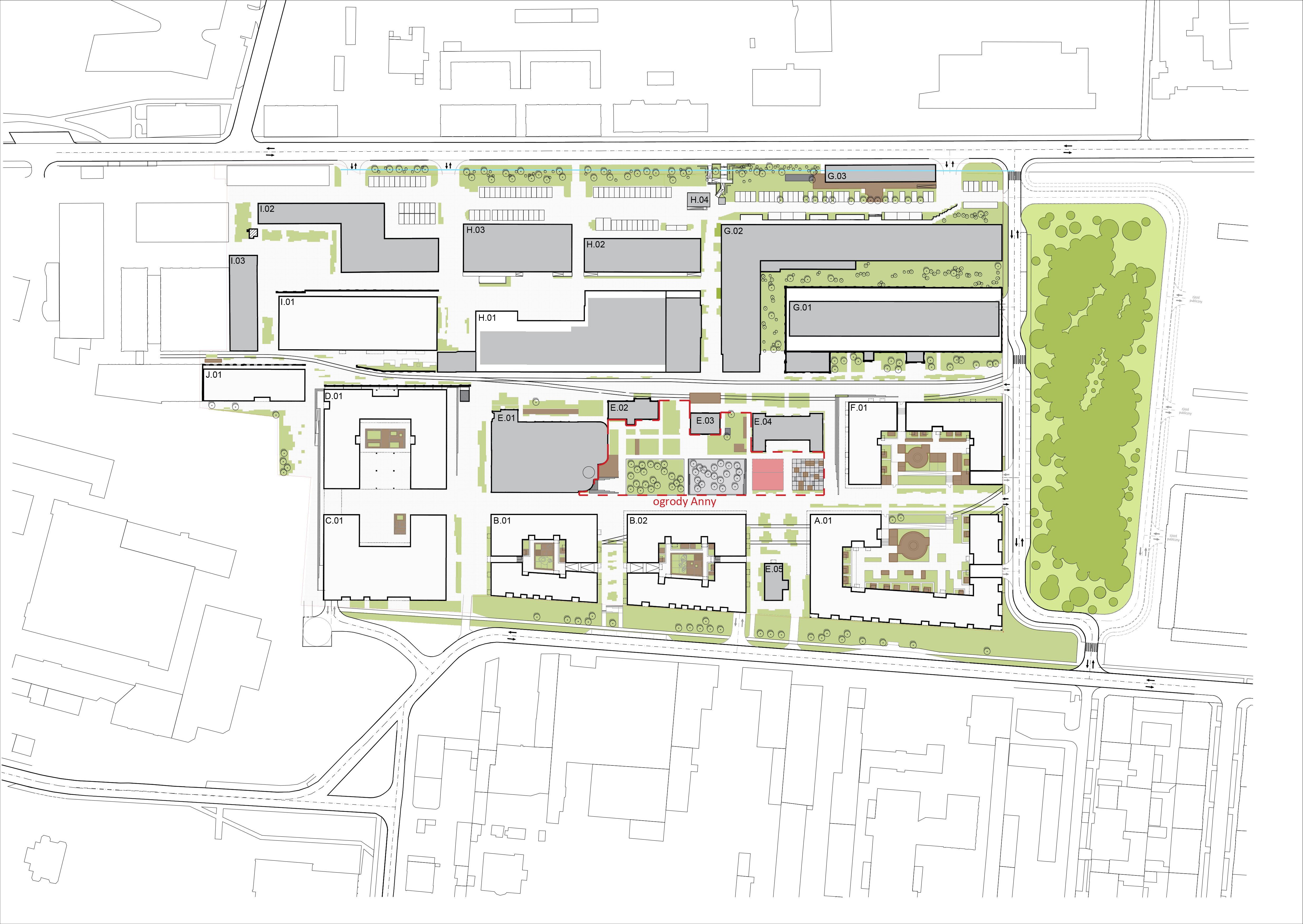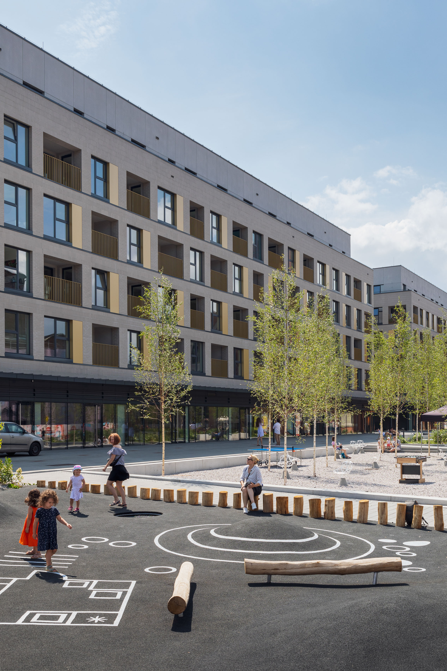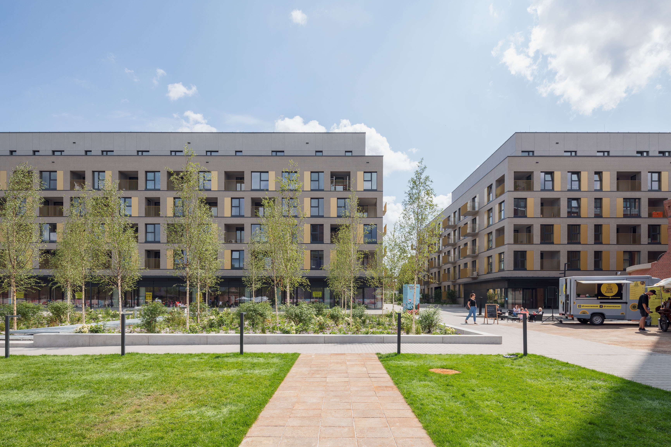Previous state
Anna Gardens (Ogrody Anny) is located within the post-industrial estate of Karol Scheibler’s old factory. At the centre of the complex is the historic electric powerhouse, one of the most beautiful examples of Secession-era architecture built in late 19th-century Poland. The whole complex has been catalogued and included in the project to revitalise the Fuzja estate. On the estate there are post-industrial buildings and elements of infrastructure built between the 1920s and 1950s.
Aim of the intervention
This project seeks to renovate an industrial area that has fallen into disuse, in order to create a new public space that will serve as a green zone for the city of Lodz. It is a reinterpretation of the urban square, where residents, tourists and visitors can come together in one space, which in turn has a water drainage function.
Description
The project features a green, forest-like area, which has a shaded section with gravel underfoot (where an endemic species of birch tree has been planted) and seating. There is also a part for low-growing vegetation, an area with no particular designated use, and a playground for kids. The green area of Anna Gardens has been divided into two parts, namely mineral and vegetation. The vegetation section provides shade and retains rainwater, while the mineral section is covered in light gravel, which allows the water through and lets the ground breathe in the shade of the trees.
The resulting space is completely open to everybody, and it is particularly popular with elderly people, children and young people, who like to rest in the shaded area. Anna Gardens is an open space, designed for people: cars have been taken away, and are now parked in underground garages instead
Assessment
Anna Gardens is a contemporary interpretation of an urban square, surrounded by old industrial buildings. It creates a landscape that is as natural as possible, given that it is situated right next to a historic powerhouse. To achieve this, the square is not covered in concrete, as might be expected: it has a porous, draining surface instead, which lets nature in. There is a good balance between the buildings and the plant life, the latter of which takes up 35% of the site’s surface. Fifteen existing trees have been conserved, and the developer will plant 92 more, including birches, maples and sorb trees. Therefore, the square will become an active green space that can retain rainwater, and a biologically responsible zone: it is part of the trend for reintroducing nature into public spaces, while also giving these spaces back to the local communities.
[Last update: 15/11/2022]


