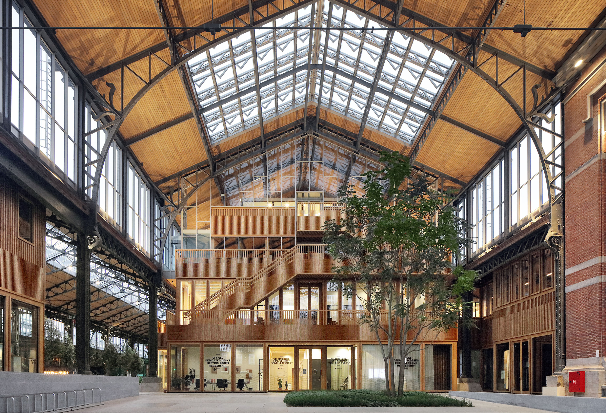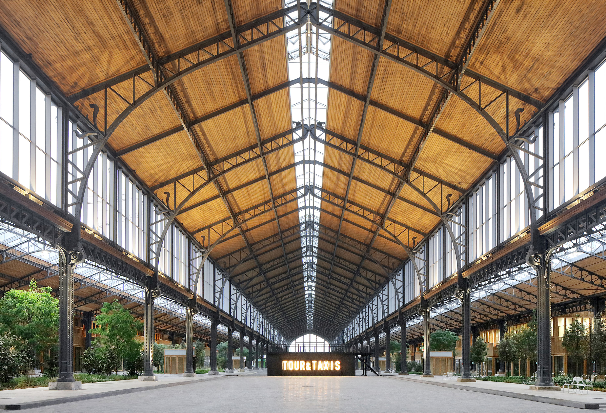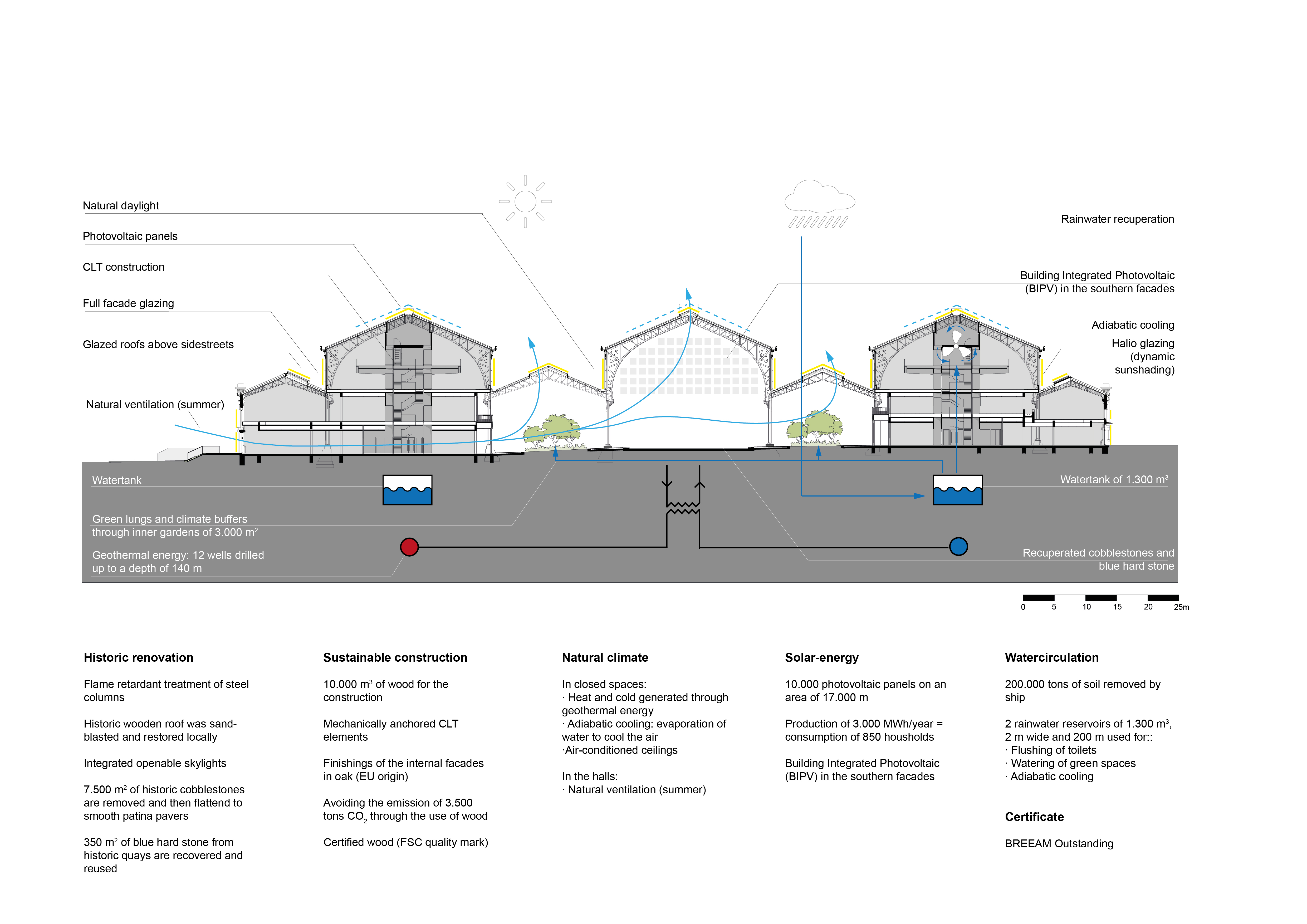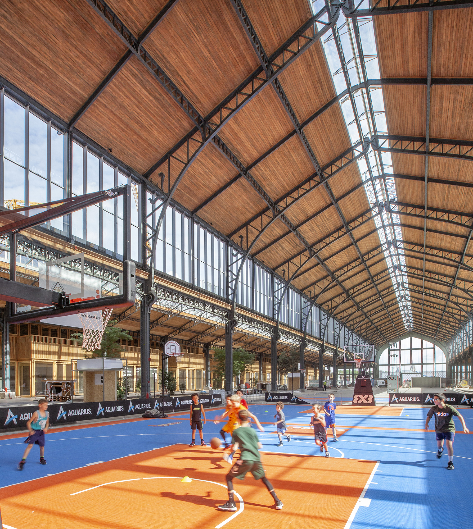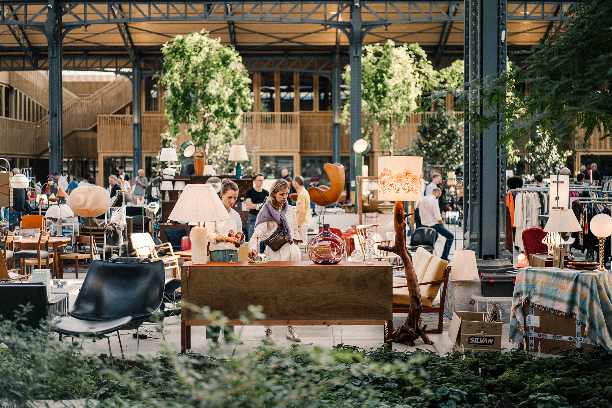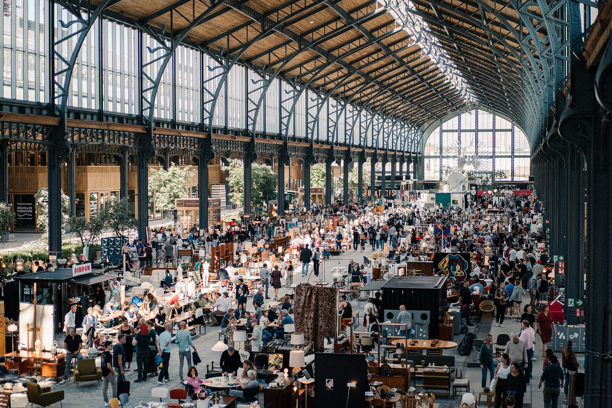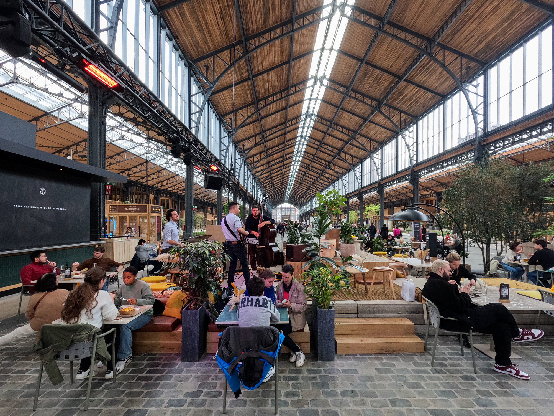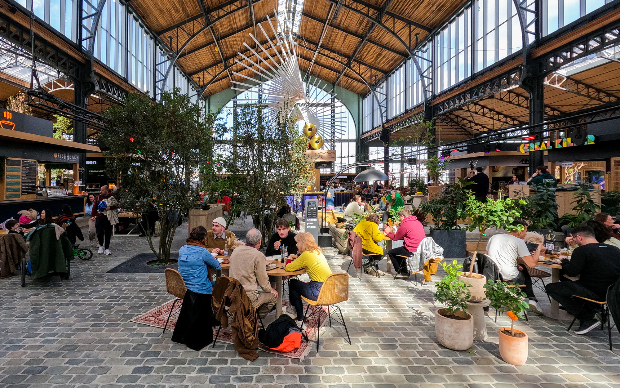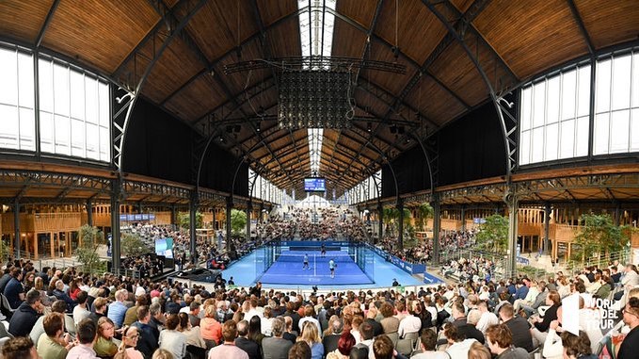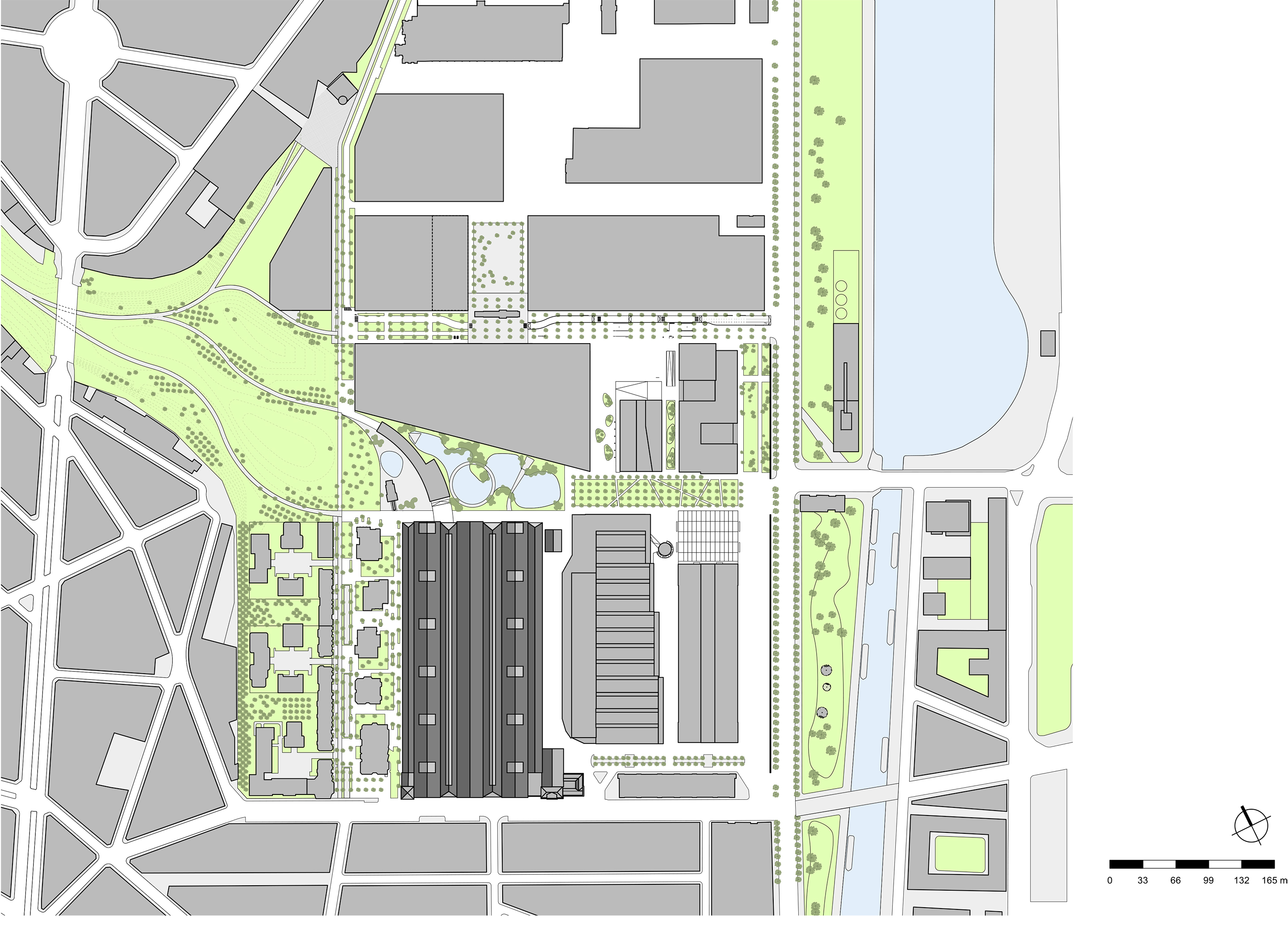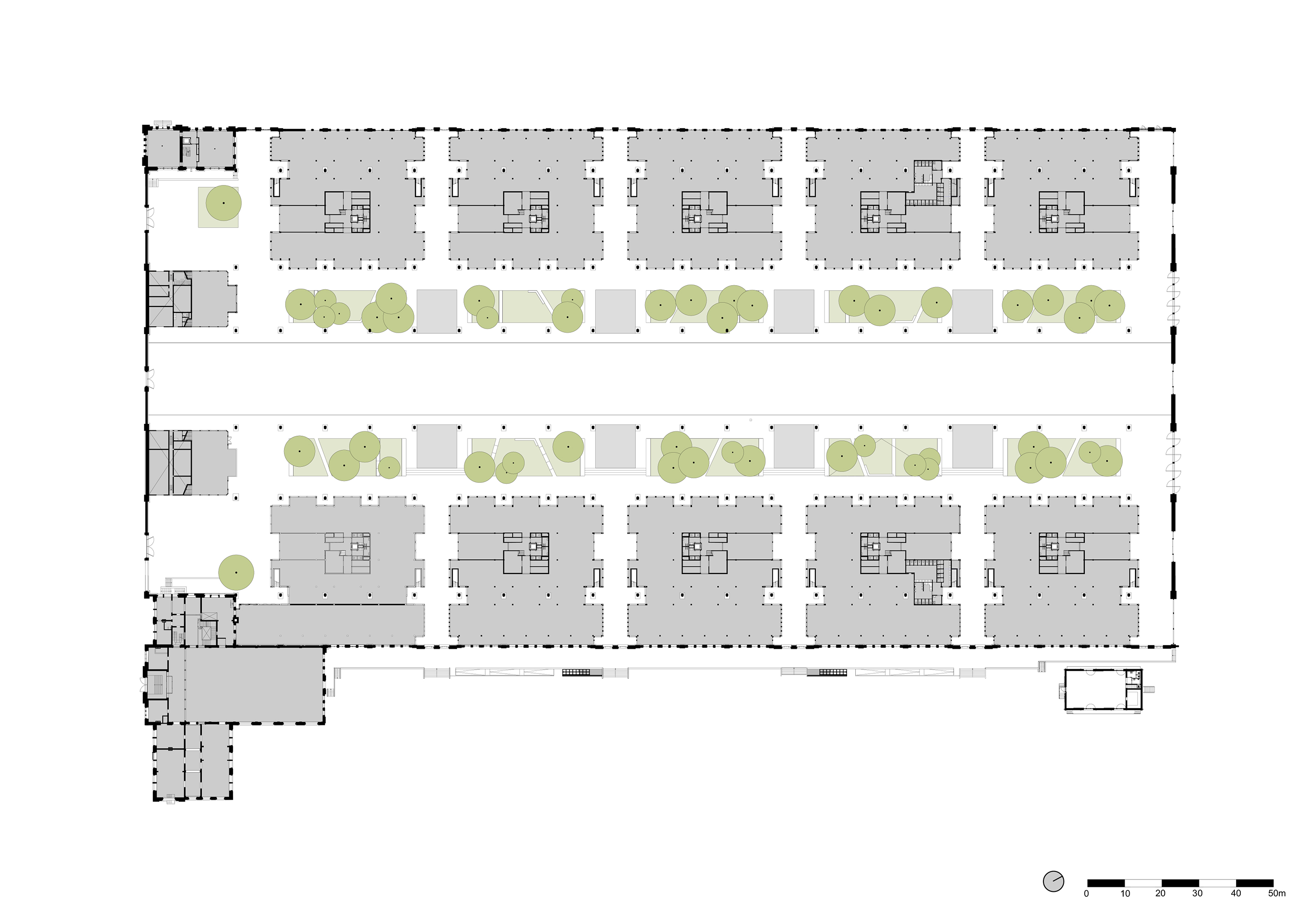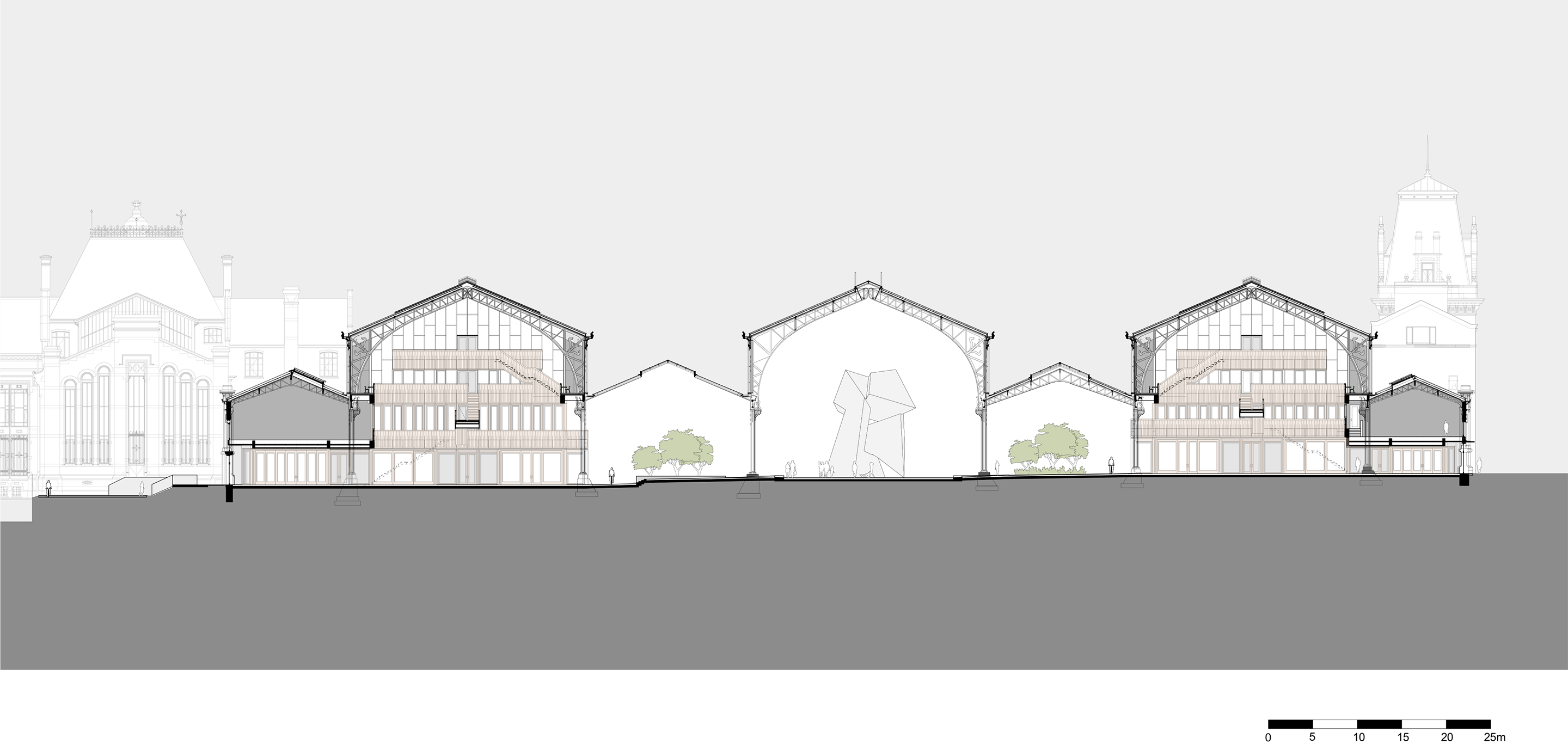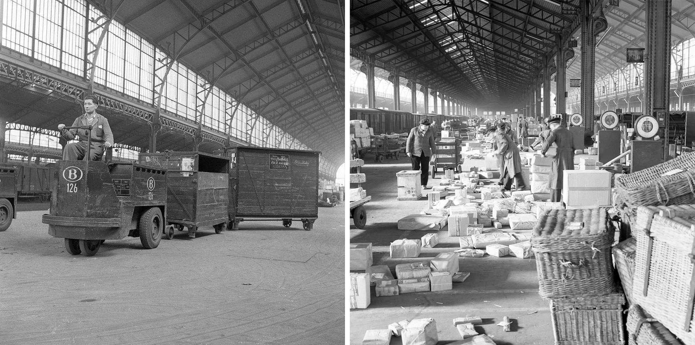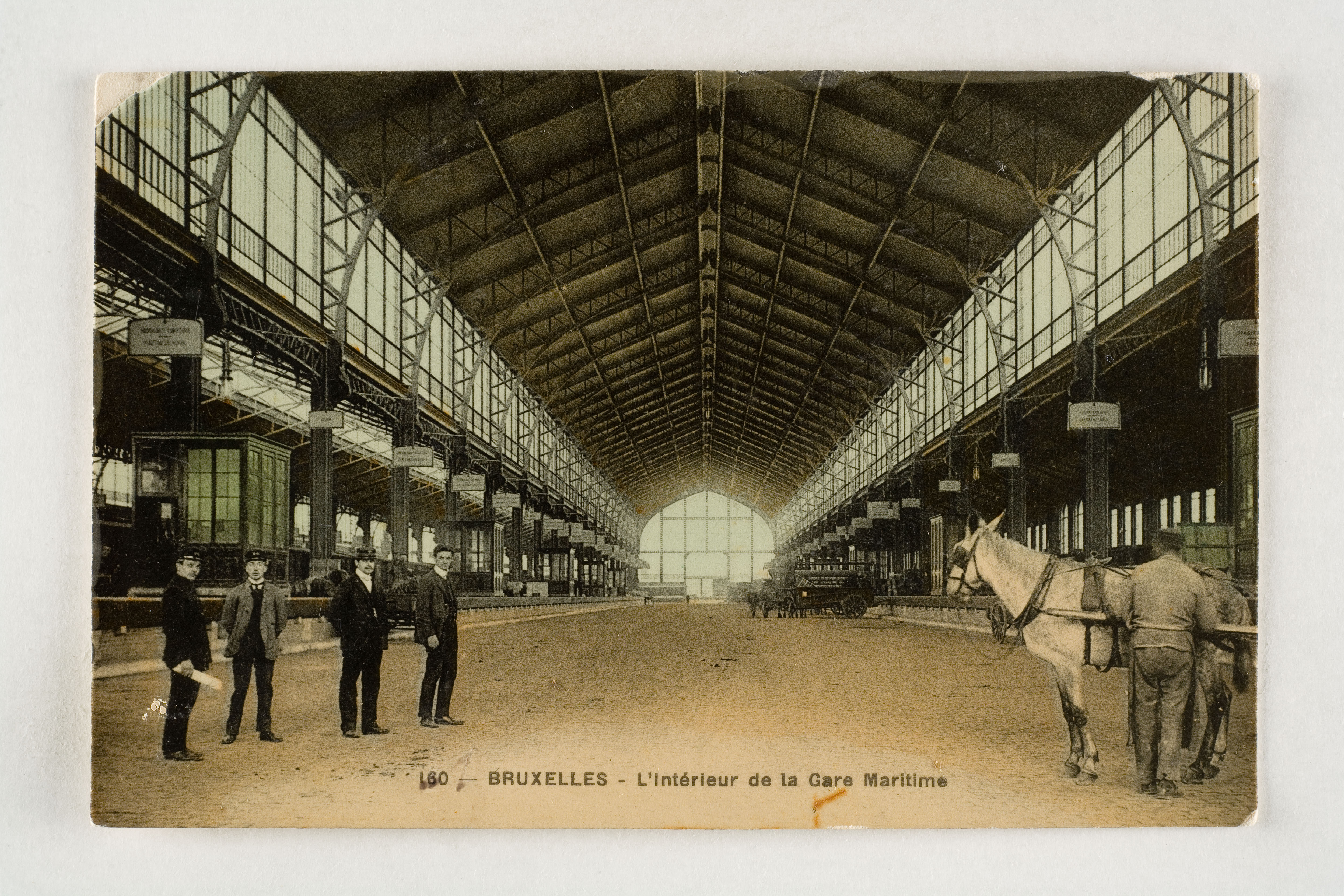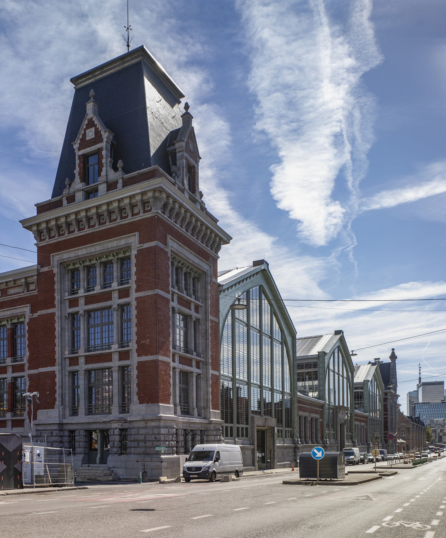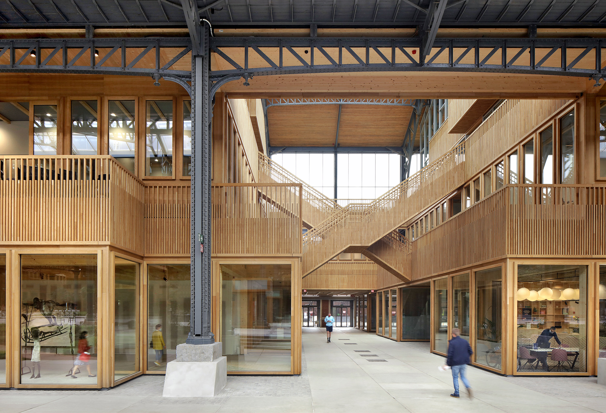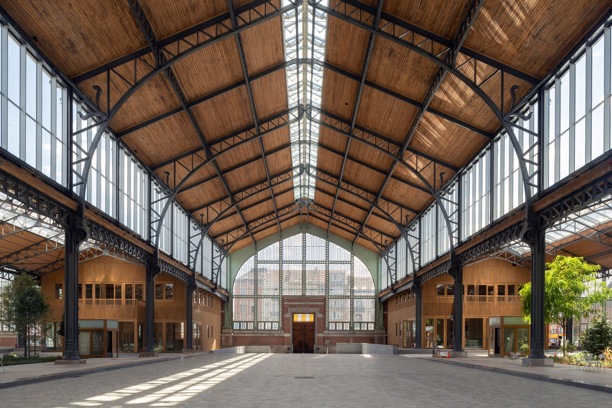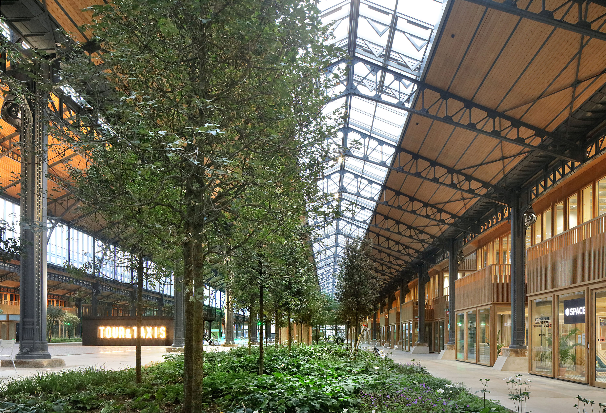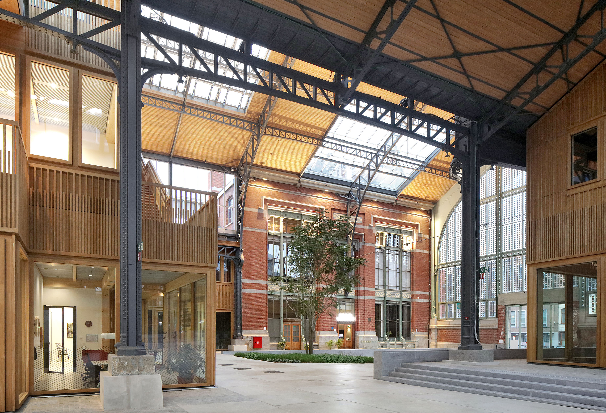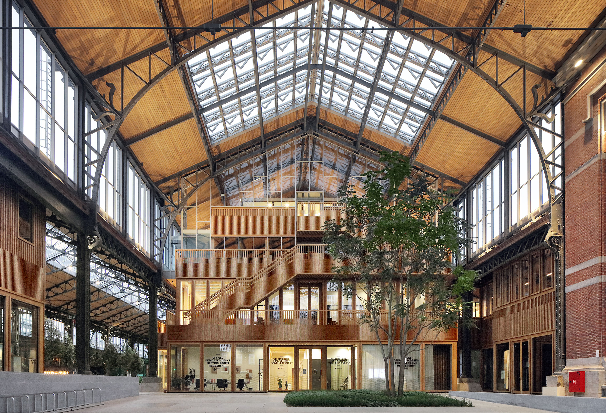Previous state
The Gare Maritime (maritime station) is located on the Tour & Taxis site in Brussels. In the 16th century, the von Thurn und Taxis family chose the site as the centre for what was to become an imperial postal service. In the early 20th century, the Gare Maritime was built, and the Tour & Taxis site became a large logistics centre. The old freight station, a huge building some 280 meters long and 140 wide, dates back to the beginning of the 20th century and was designed by the railway engineer Frédéric Bruneel.
What was once the heart of industrial Brussels fell into disuse due to the abolition of customs duties following World War II. In 1993, the Maastricht Treaty put an end to internal European borders and the Gare Maritime was no longer necessary. The building deteriorated significantly, and finally, in 2001, the entire Tour & Taxis site, including monumental buildings like the Gare Maritime and the Royal Deposit, was sold to Nextensa, for the purpose of transforming and refurbishing the historic buildings, giving new life to this part of town.
Aim of the intervention
The creation of a public park through the transformation of the huge Tour & Taxis walled customs area was intended to give a major boost to the social development of the northern region of Brussels, an area with numerous social difficulties.
The heritage buildings on the Tour & Taxis site were renovated, with the Gare Maritime as the last major intervention to complete the transformation.
Description
The Neutelings Riedijk project involved adding pavilions for office space and retail outlets to the side bays and opening the central bay to the public. Neutelings Riedijk designed this wood-covered city, making it the largest project using CLT (Cross Laminated Timber, a building material consisting of multi-layered solid wood panels) in Europe. Circularity was also a main starting point for the proposal, with modular building elements and the reuse of original paving stones. In the first phase, the historic building was carefully restored. By preserving and transforming the Gare Maritime an important heritage building has been recovered for the city’s residents.
The three majestic main halls of the maritime station and its four smaller halls have once again been made accessible to the public. The project was conceived as a city neighborhood connected to the existing urban surrounding. Twelve new wooden pavilions were installed under the steel structure to accommodate the new 45,000-square-metre program so that the central space could be left open for all kinds of public events. The wooden pavilions create a new structure of boulevards, streets, parks and squares connected to the existing surroundings. The pavilions are all interconnected by sculptural oak stairways that cross over the streets. The central public space of the Gare Maritime has a pleasant climate that follows the changes of the seasons. A landscaped pedestrian promenade is generated on both sides of the central space. The 16-metre-wide pedestrian path leads to large interior gardens with around 100 large trees. The Brussels-based visual artist Henri Jacobs designed eight mosaics for these plazas.
Assessment
The monumental Gare Maritime has been transformed into a new district of the city, “a city where it never rains”. The reclamation of large buildings that have fallen into disuse has become an opportunity to rethink the nature of public space. What was once the largest freight station in Europe is now a pleasant public space with areas for events of all sizes, surrounded by businesses and an inviting food market. By offering plenty of public space and a network of streets, squares and gardens interwoven into the existing urban surroundings, the Gare Maritime improves the quality of life in this part of the city. Since its opening in November 2021, many public events – concerts, sports activities and exhibitions – have already been held, and many people visit to have a bite to eat or meet up for a drink. The project has had a huge economic and social impact and has turned a once empty site into one of the most active places in the city.
[Last update: 15/11/2022]


