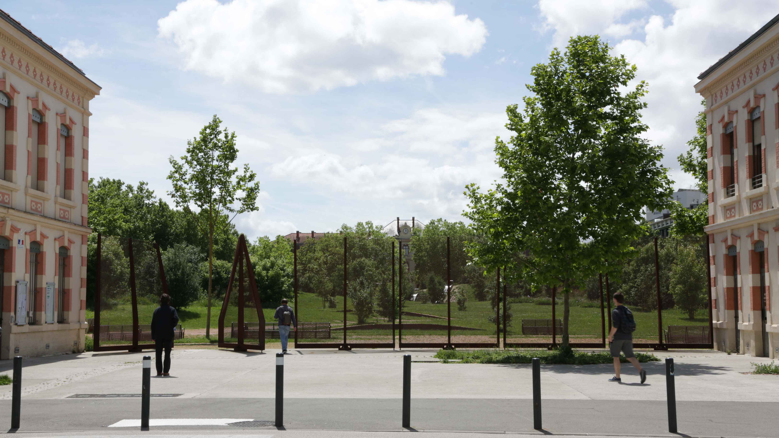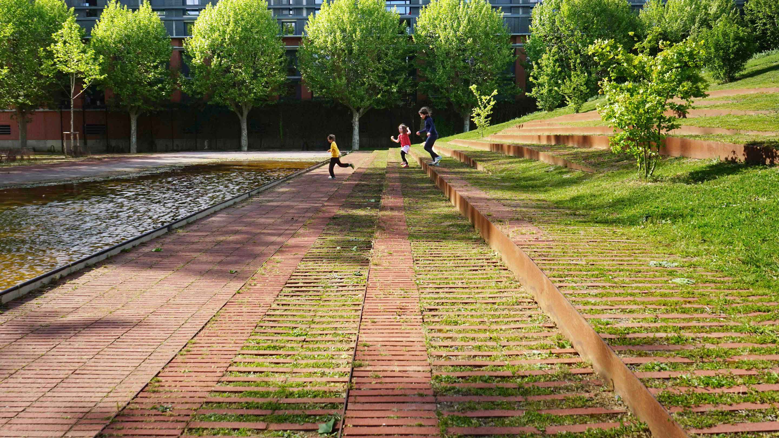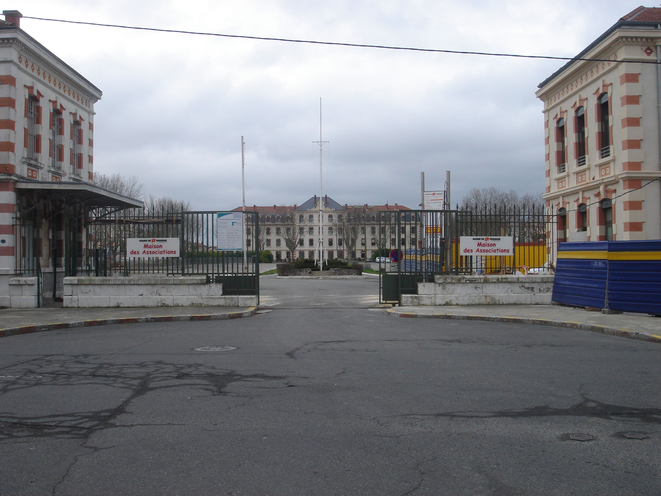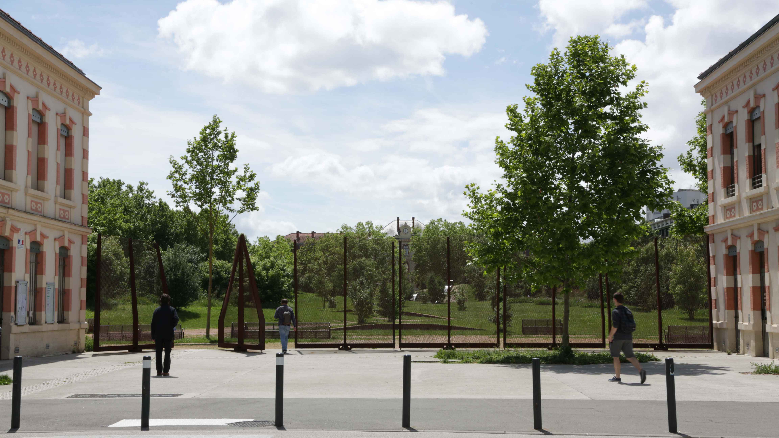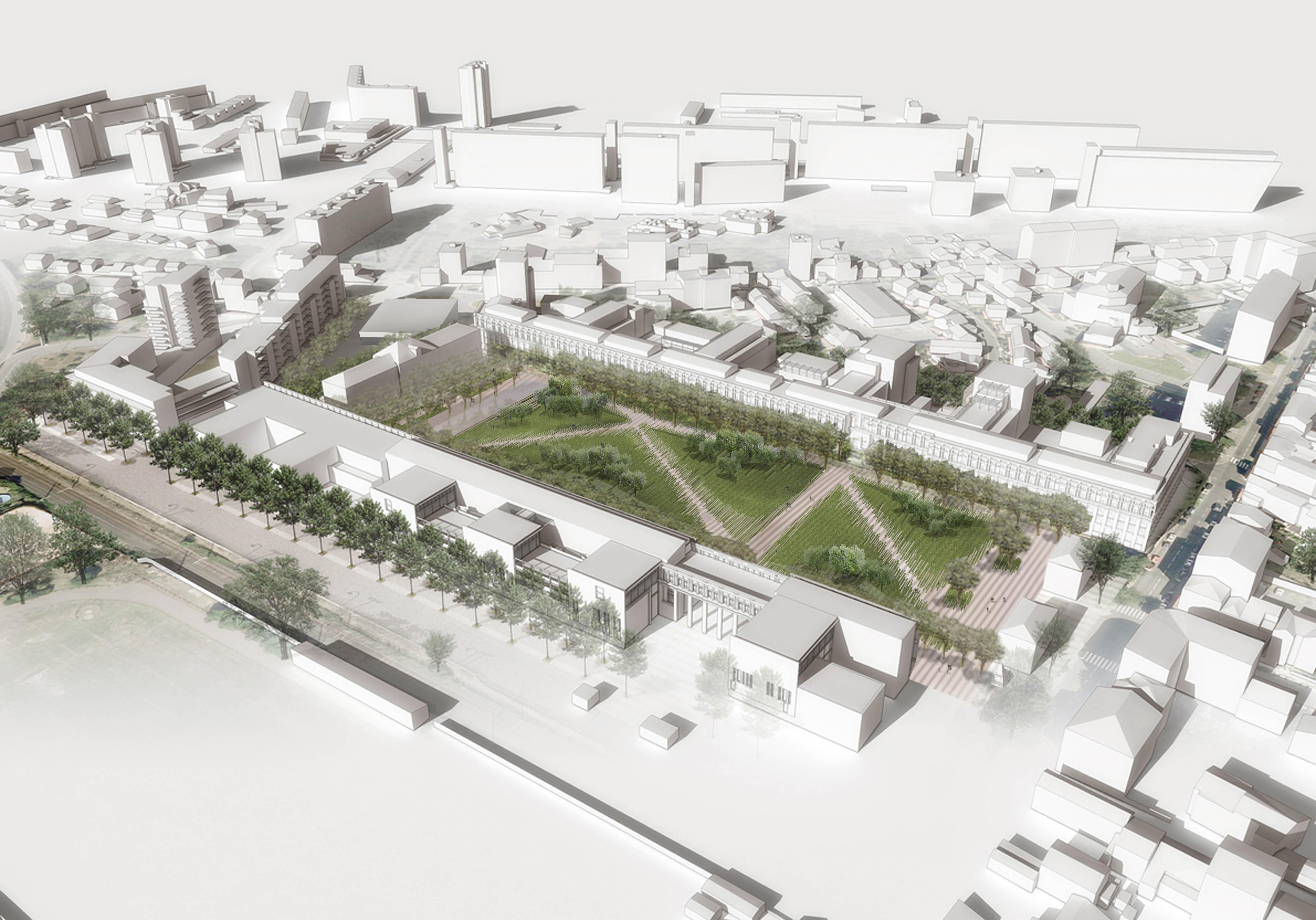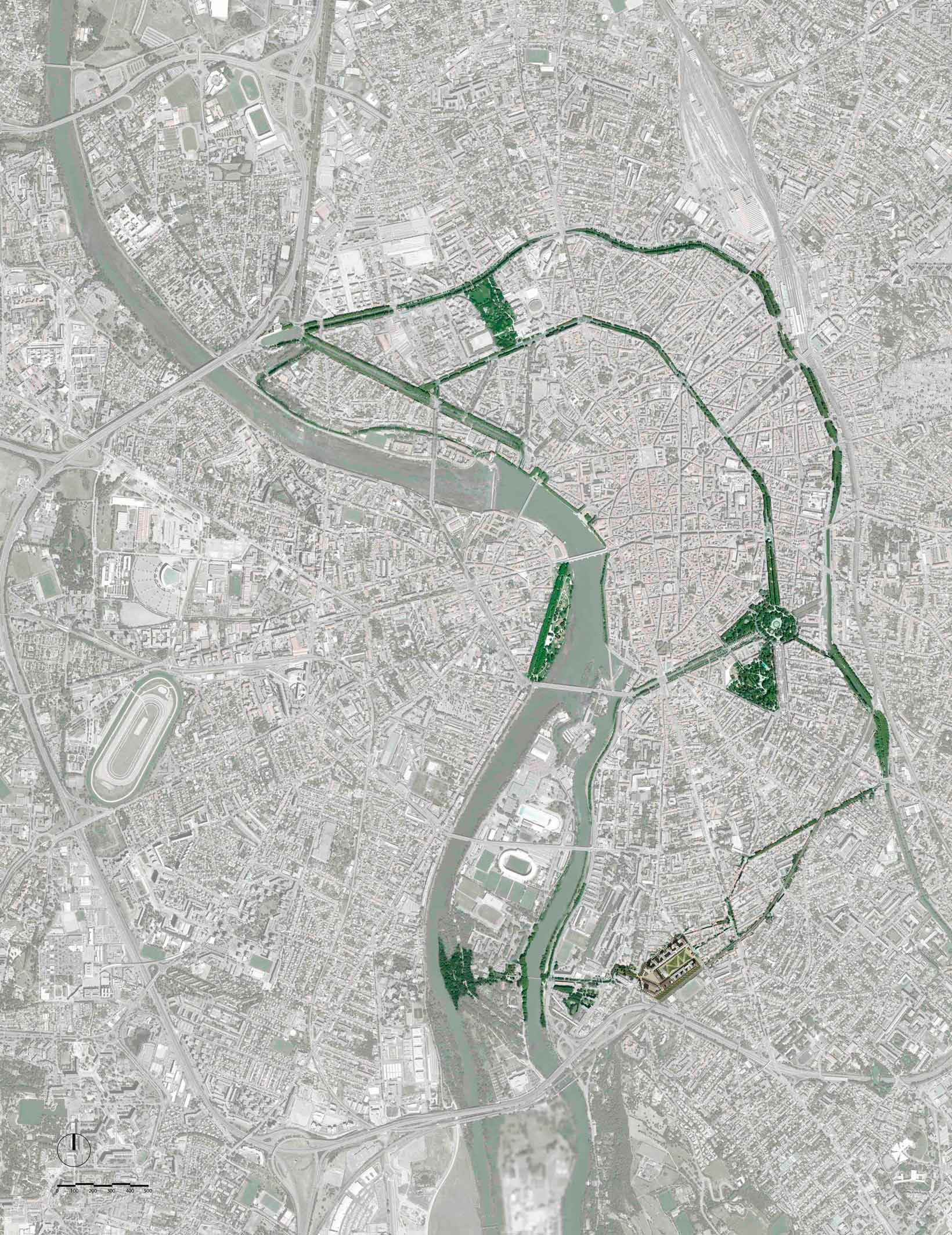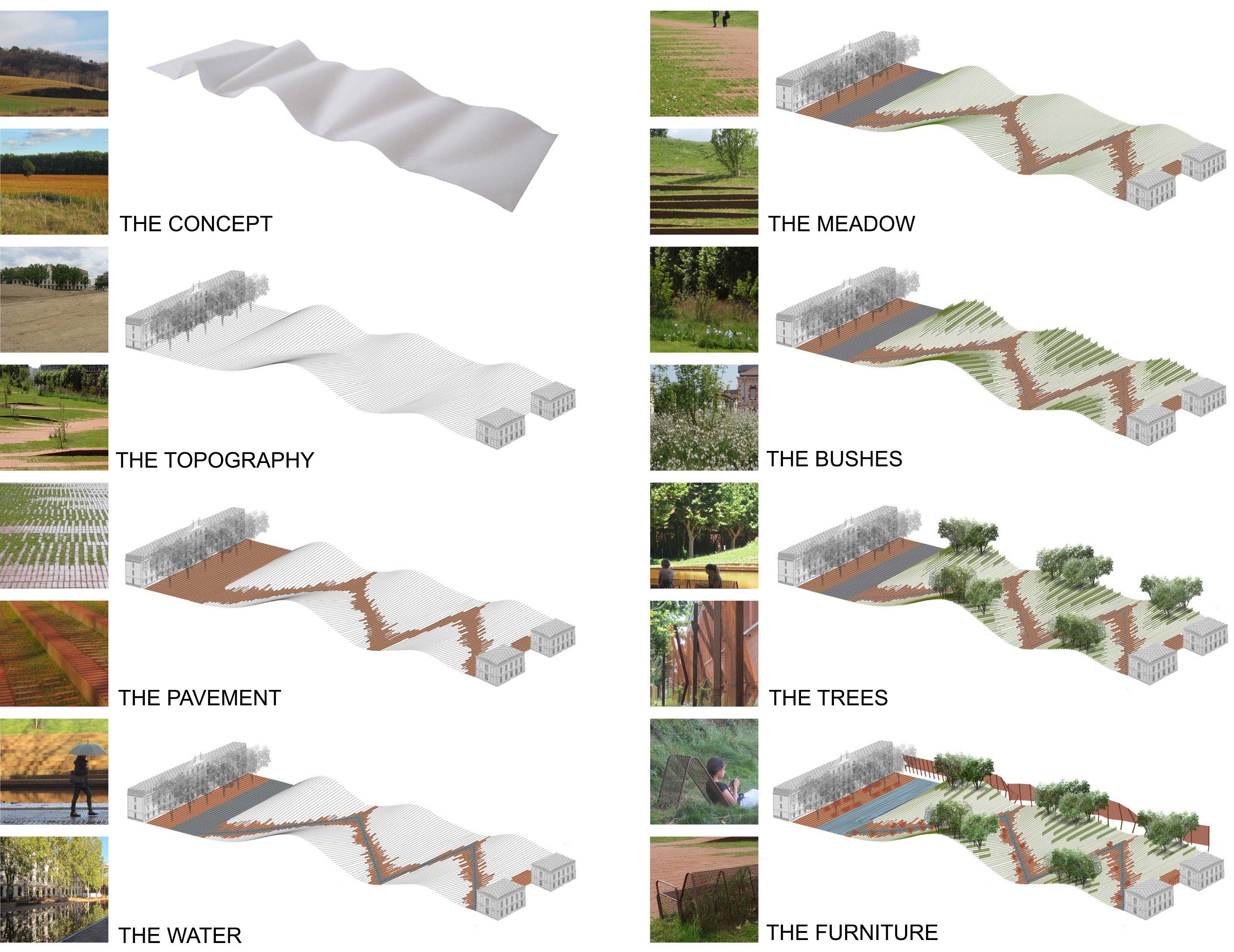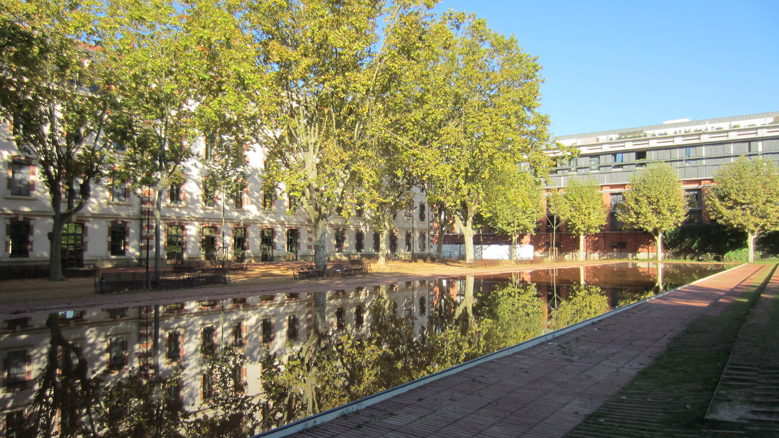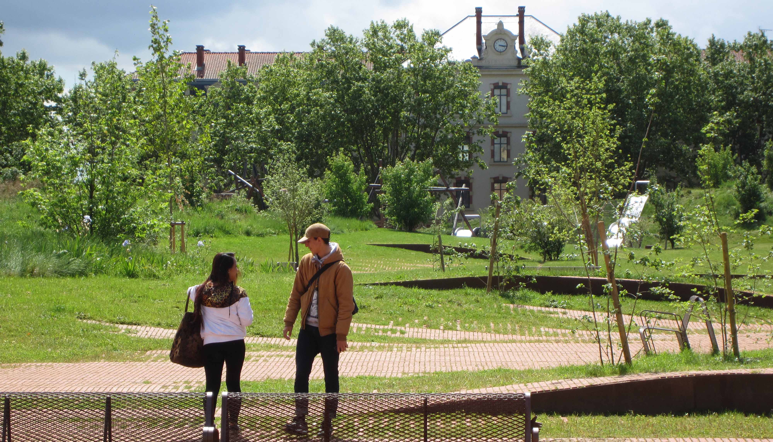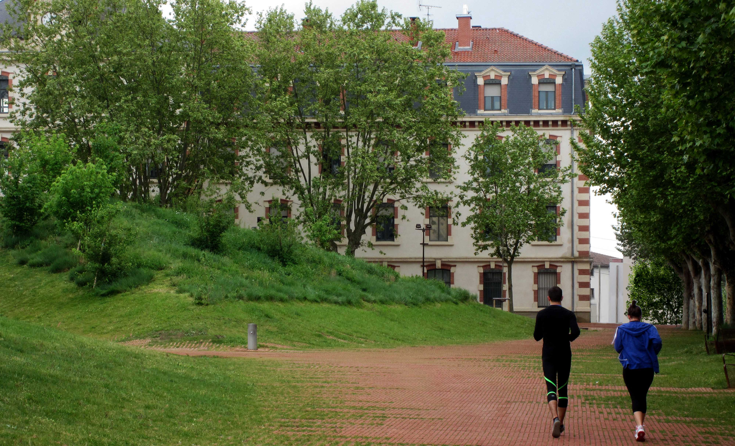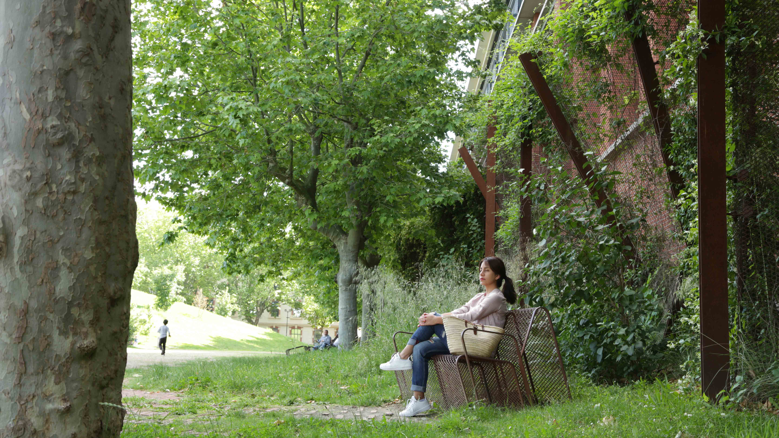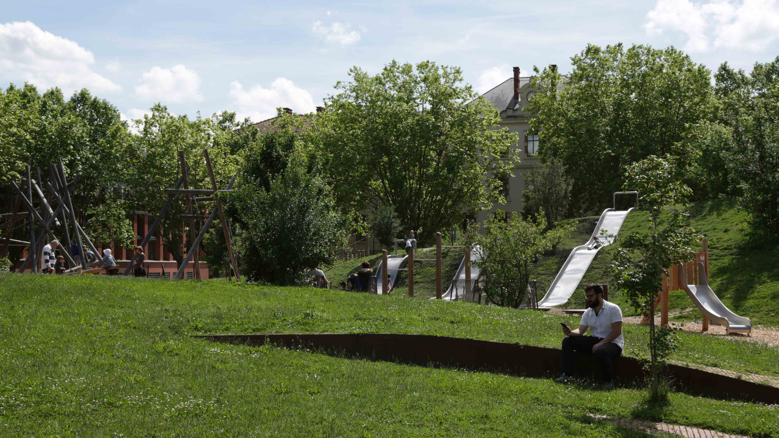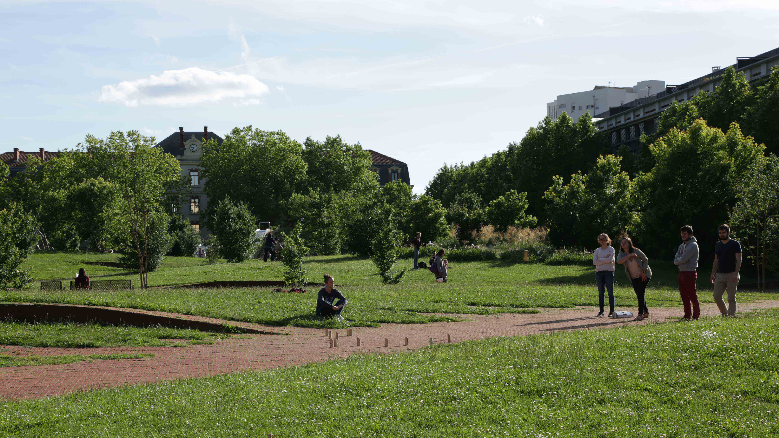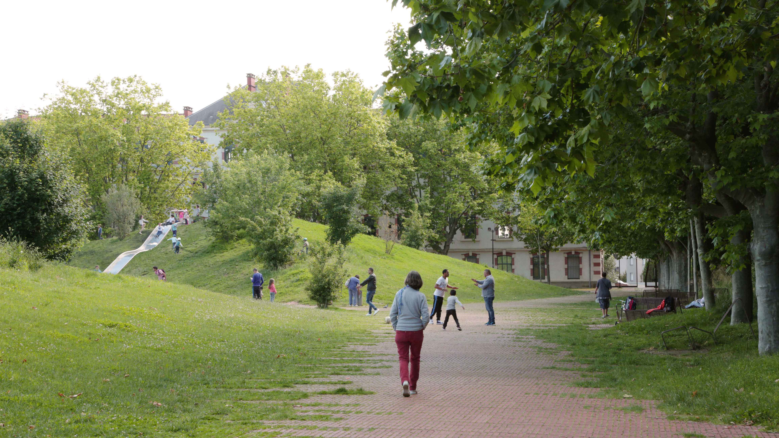Previous state
South of Toulouse, a gently rising hill near the bank of the Garonne River and safe from floods, has been occupied throughout the city’s history. Archaeological excavations have recently discovered an Iron Age site and forum zone dating back to the early Roman period. In later times, the hill was used for a military enclave and as a lookout during the Battle of Toulouse in 1814. It was also in the nineteenth century that the Niel barracks were built. These consisted of two pavilions flanking the entrance and, on the opposite side, the Chiefs of Staff building with lines of barracks on the northern and southern edges of a large parade ground of two hundred by one hundred metres. The barracks were abandoned in the mid-twentieth century. Defended by an impassable walled perimeter, the site was seen as an urban no-place causing a fracture between the post-war districts of Emphalot and Sainte-Agne.Aim of the intervention
Once the place was acquired by the Toulouse City Council, it came to form part of the green urban connection linking L’île du Ramier, the banks of the Garonne and the Canal du Midi—inscribed as a UNESCO World Heritage Site—with the aim of creating a strategic link for connecting neighbourhoods. The project envisaged a new residential district surrounding a city garden. The council decided to conserve the two entrance pavilions of the old barracks precinct and place the new buildings where the old soldier’s quarters had once stood. The competition to create new public spaces, as well as the participation process, ensured that the old parade grounds would become the largest public space in the southern part of the city, comparable with the historic Jardin des Plantes and the Jardin du Gran Rond in the city centre, and the Jardins Compans Caffarelli in the north. The four parks were to be connected by means of paths and cycling tracks along the banks of the river and the Canal du Midi. The creation of this “great oasis” in the city responded to requests by residents who want to use a space they have come to feel connected with as a result of changing uses that have made it possible for them to take over this green zone which is suitable for all ages. However, there was one essential limit: since the archaeological site had to be taken into consideration, the project could not entail any excavation or impact deeper than sixty centimetres underground, a condition which made it difficult to plant trees.Description
The authors of the winning project in the competition, Michele&Miquel, explain their plan by means of five main points. First, is the creation of a new topography recalling the original shape of the hill and evoking the typical landscape of the Toulouse region. The project’s undulating surface was planned as a protective layer to preserve the archaeological heritage for future generations. Meanwhile, the strict geometry of the parade ground contrasted with the different slopes of the land, which start rising gently from the entrance to the gardens and going up to form, in front of the old Chiefs of Staff building, an amphitheatre, the prominent feature of which is a sheet of water that reflects trees and the façade of the building. Second, a series of changing textures characterise the rolling topography in a range of materials going from vegetable to mineral: brickwork in the dips, green fields on sloping surfaces, and trees at the highest points. Since there are no boundaries between the materials, the brickwork paths meander through the grass. Third, several environments have been created but, at the same time, the markedly axial composition of the site has been reinforced by placing a green oasis in the centre of the garden. Lines of large plane trees around the edges act as a filter between the garden and the surrounding buildings. Moreover, the newly planted trees have been introduced in keeping with the criteria of using species of low water consumption that are well-adapted to the local climate. This creation of different environments leads to the fourth point, namely a sequence of places for different uses and with a variety of atmospheres. In fact, the variable topography has generated many spaces and small landscapes where elements like hills, thickets, grassy patches, and paths encourage a wide range of activities in different sections from zones for children’s games, to sports areas, to places for resting and contemplation. The park furniture is light and transparent so that it can be permeated by greenery. The fifth and final point is related with an awareness of the social and economic opportunities arising from the project. The various topographic levels have required 15,000 cubic metres of soil, supplied from nearby construction work, while asphalt from an old military platform has been recycled, and the drainage system has been designed to permit total filtration of water. The paving of the paths has been done by means of a fast, economical system using metal mesh containing red bricks matching the traditional dimensions of Toulouse bricks, measuring thirty by five centimetres. The flexibility of the system makes it easier to adapt to the undulations of the ground, and the project’s random layout has left the necessary empty spaces for combining bricks and grass.Assessment
The Jardin de Niel might well be described as a space immersed in nature, of many environments using the same language moulded by topography and materials, working together to produce the sensation of a simple intervention in which everything seems obvious. The project was the winner of the 2017 FAD Prize in the International Award category, and the jury at the time highlighted its virtues in having found a balance between industrialised systems and incorporation of the agricultural landscape characteristic of the region. The topography defines the strategy of the project aiming to create a range of spatial experiences as well as providing a protective covering for the relics of the past. Nature has been introduced into a space of precise geometry with values of urban planning morphology in such a way that the garden is now clearly benefitting. In brief, this is an intelligent project in which rolling land, vegetation, movement, water, park furniture, and materials come together with an admirable result. With an apparently simple, natural appearance its triumph is, as its authors say, the extent to which the garden has been taken over by children and birds.
Teresa Navas
[Last update: 11/12/2019]


