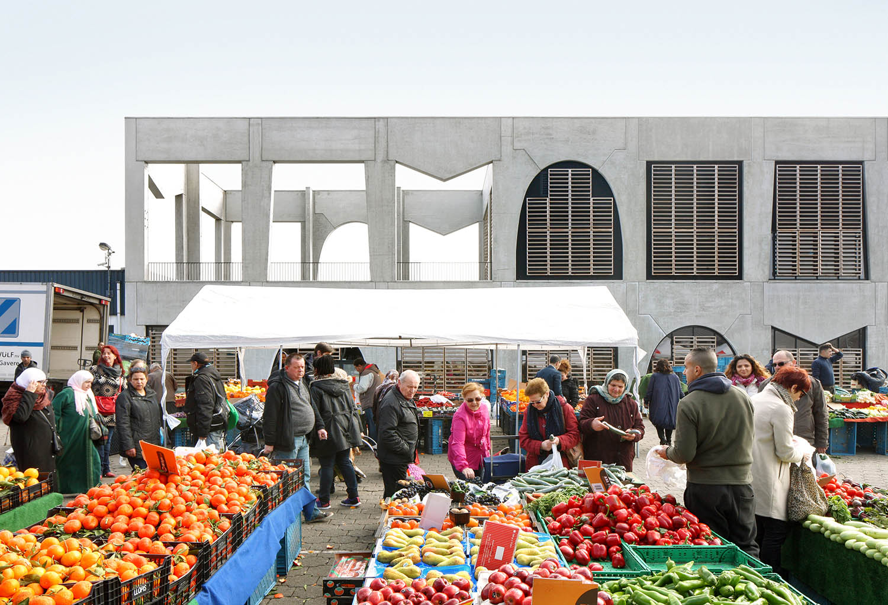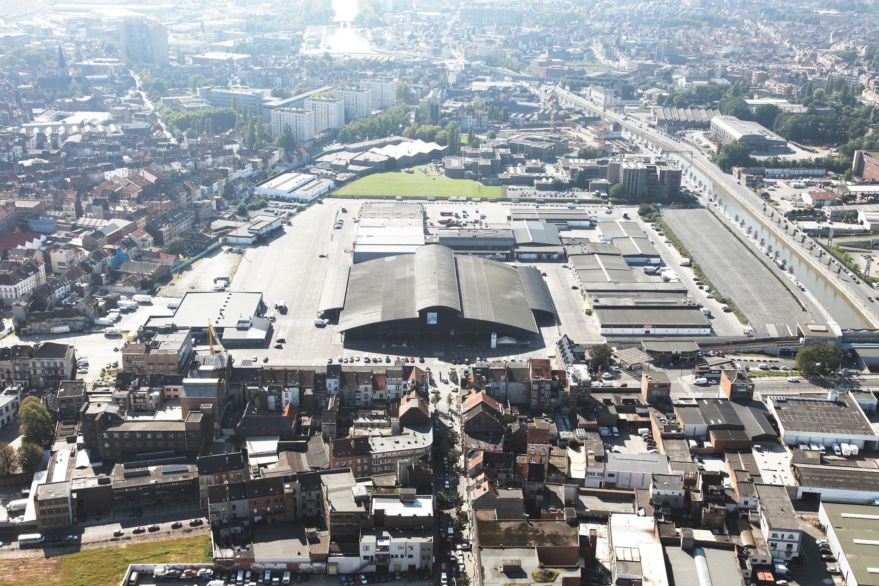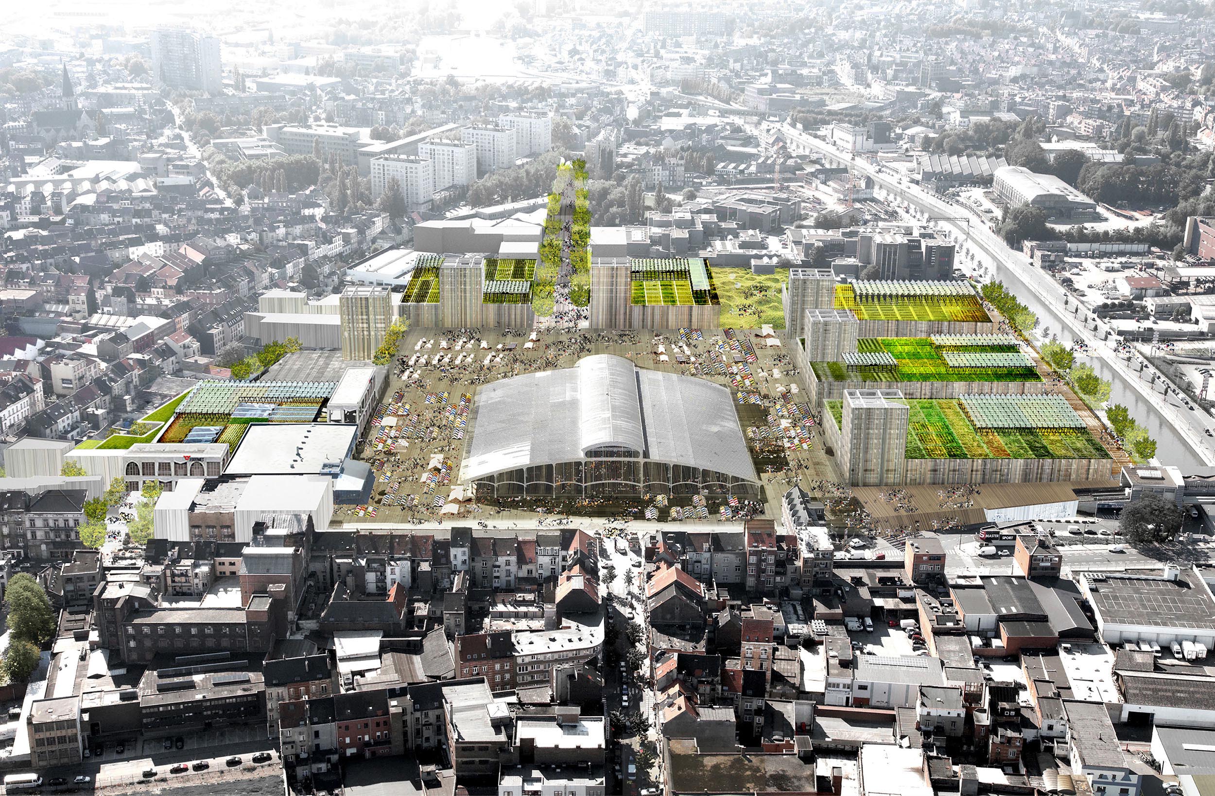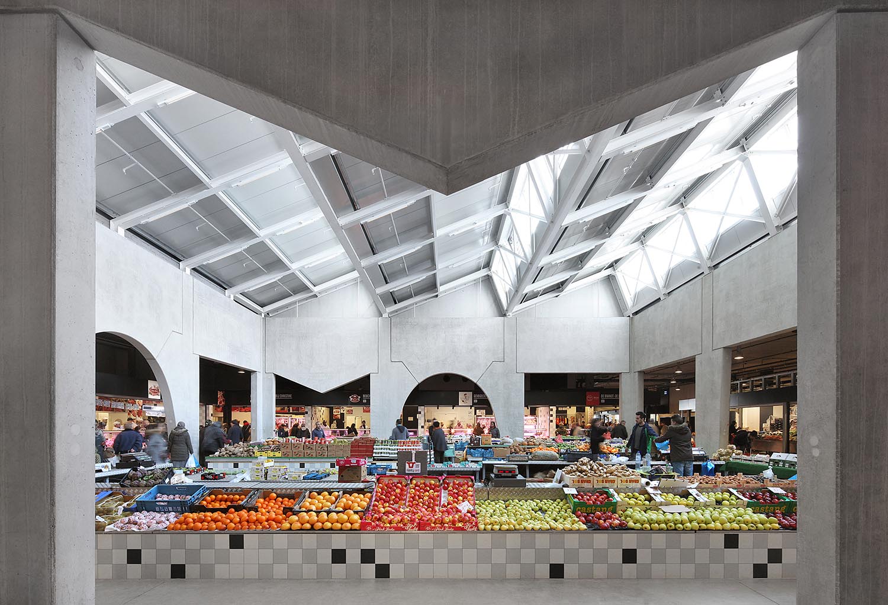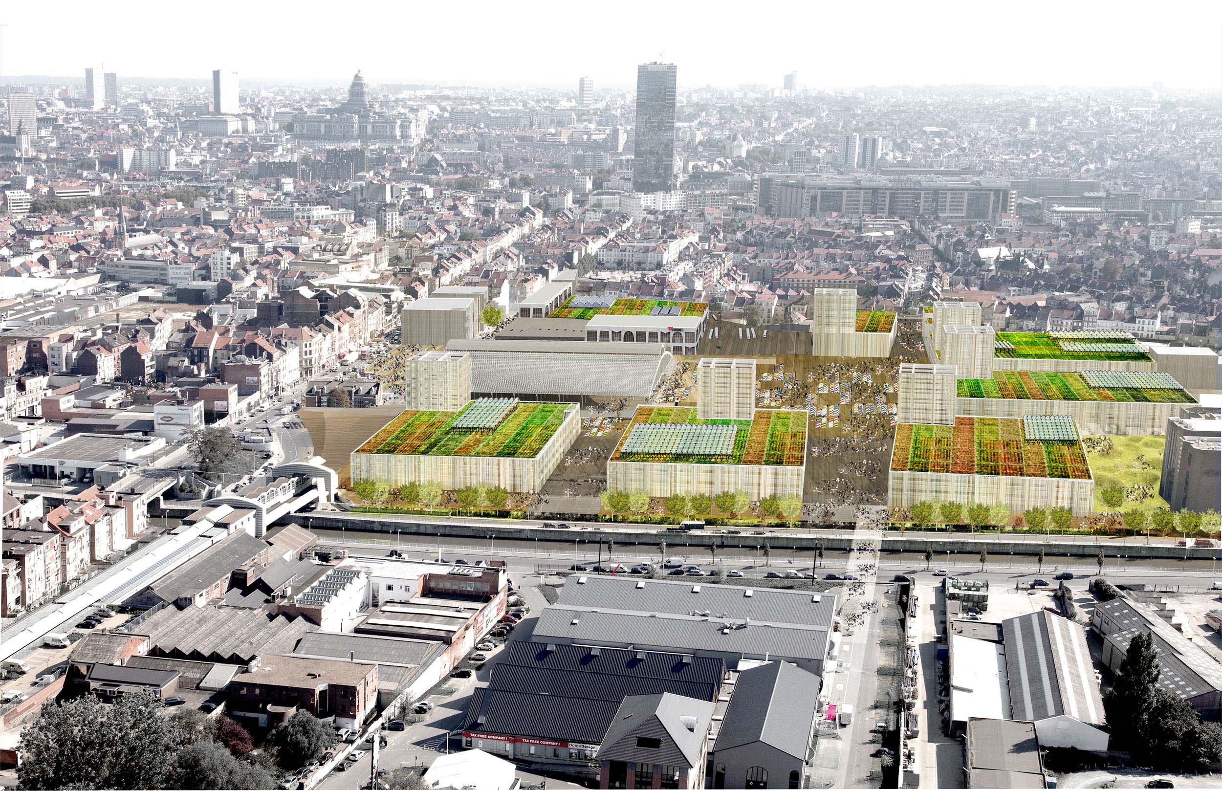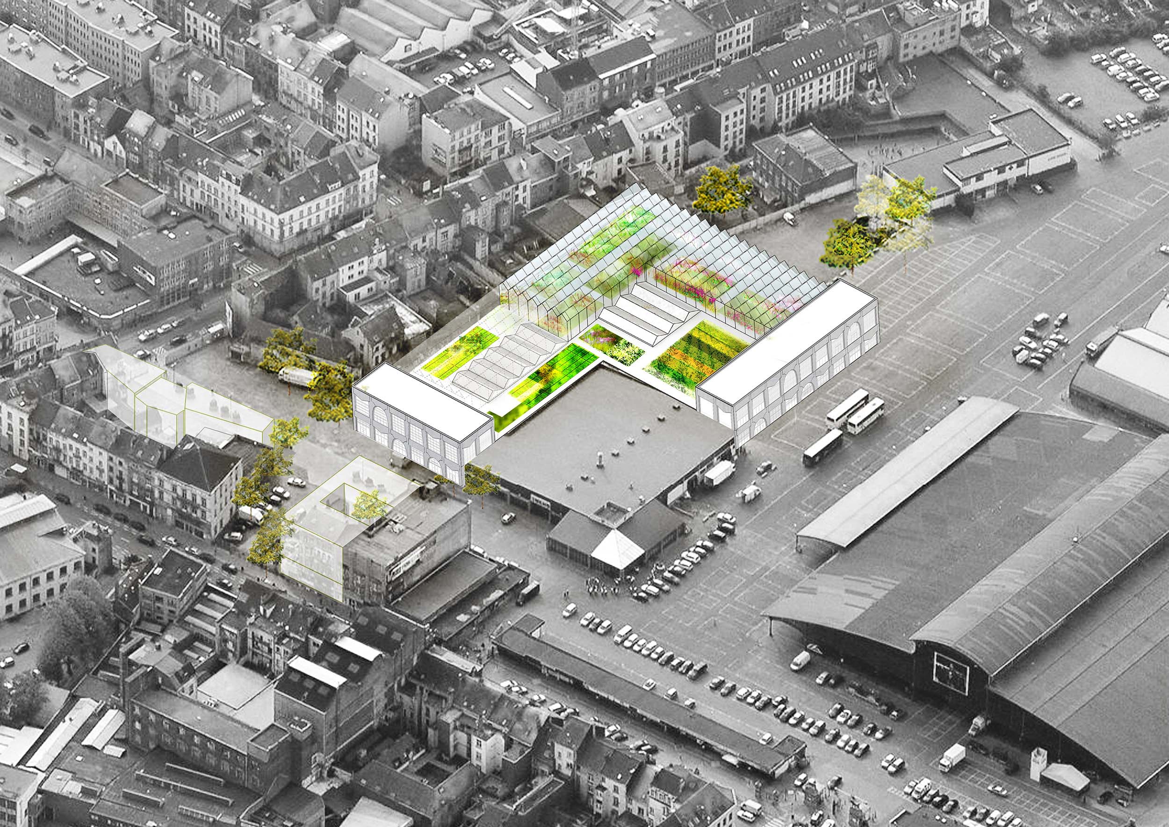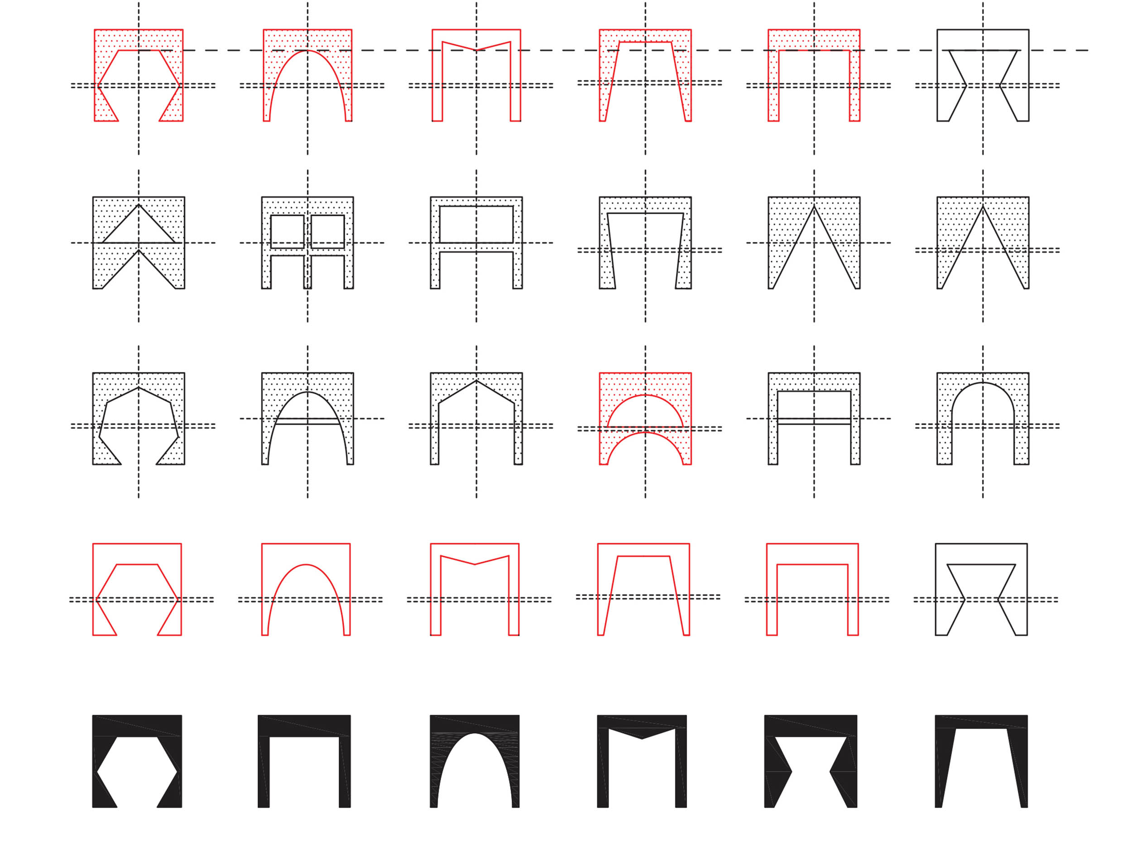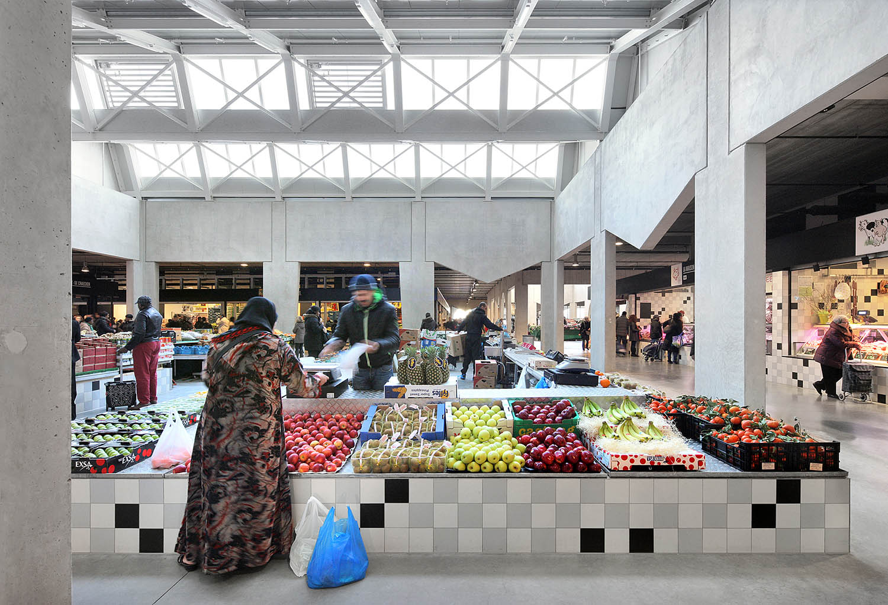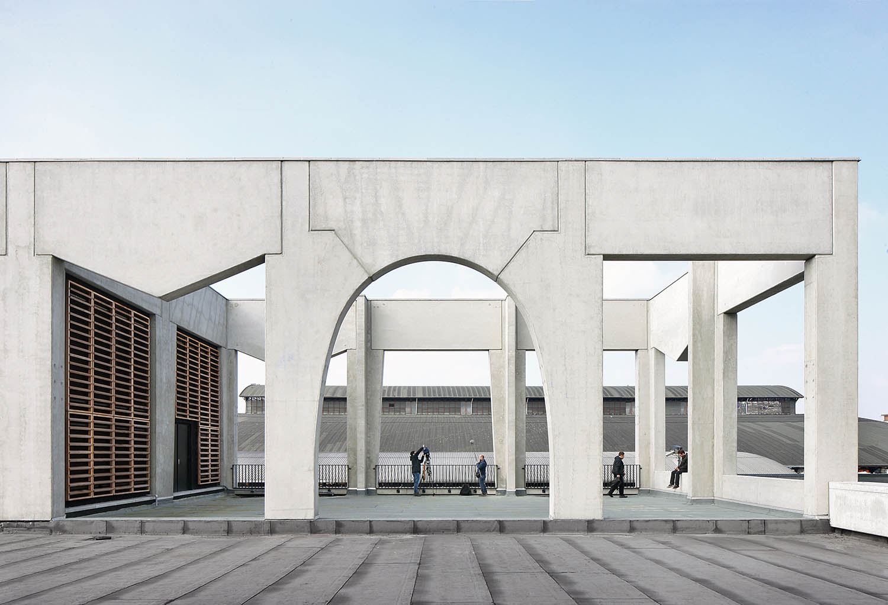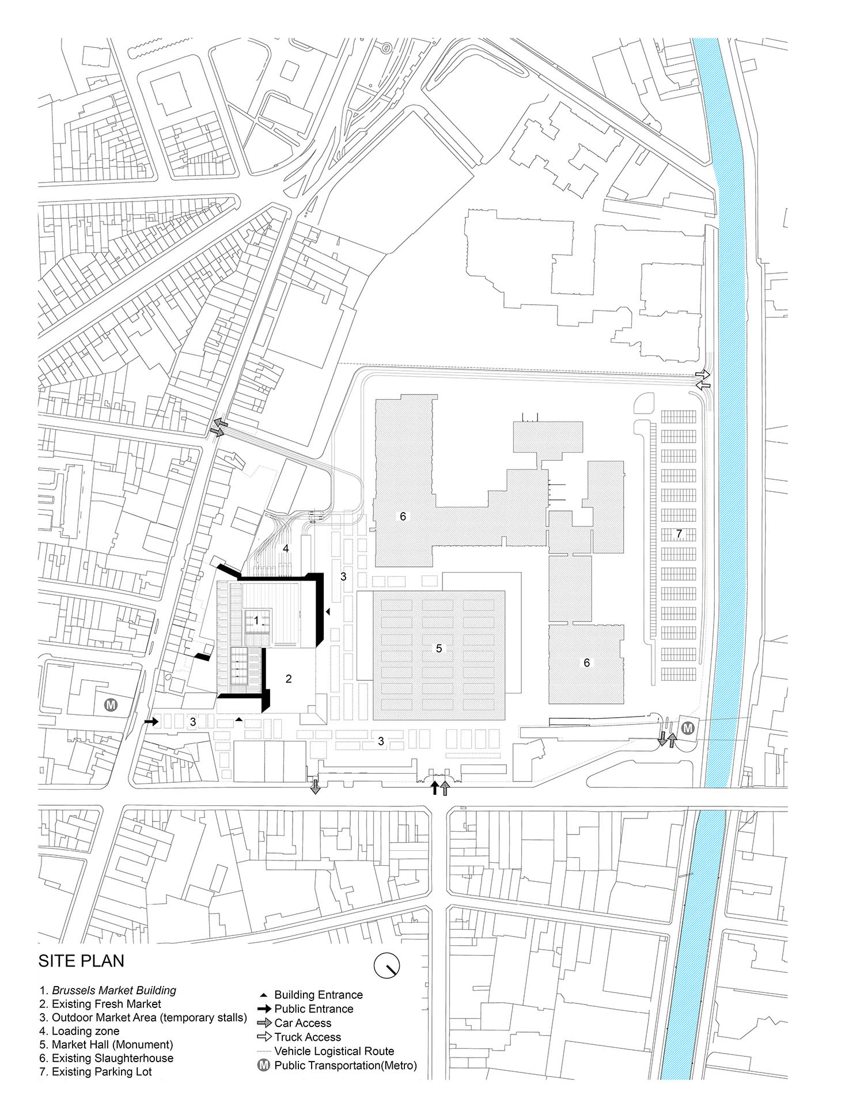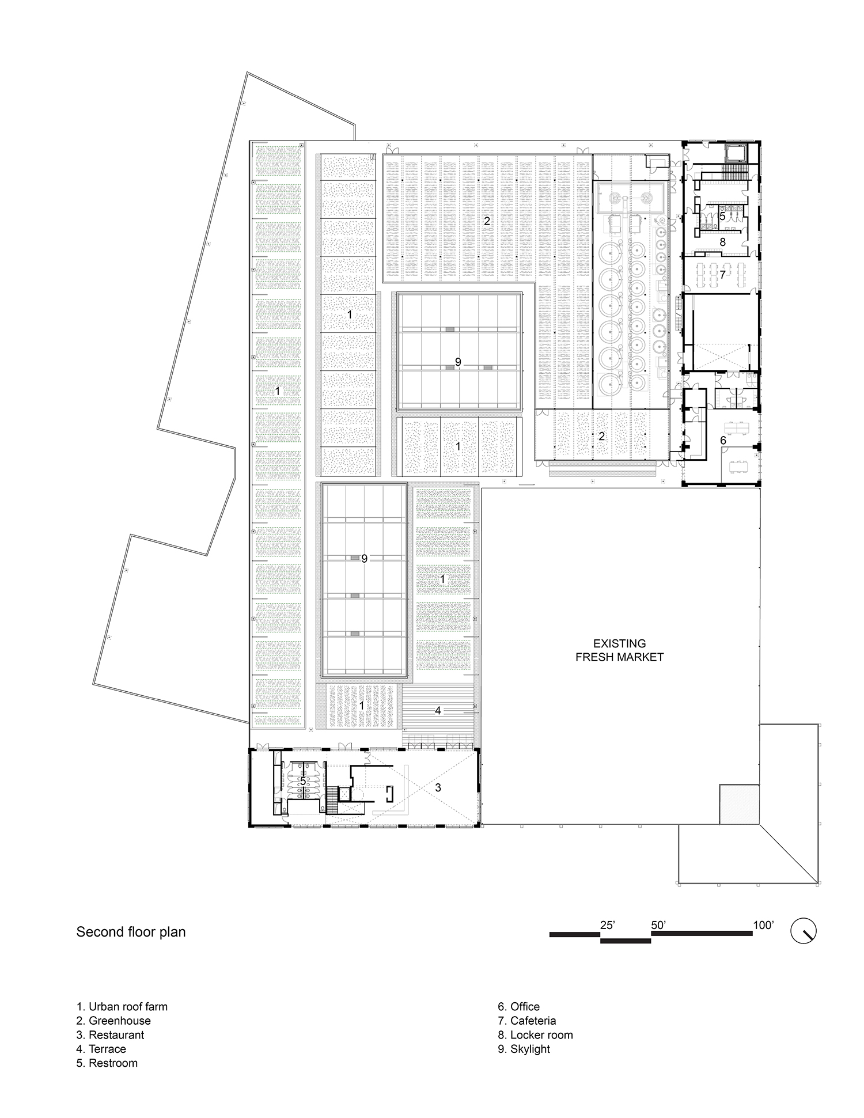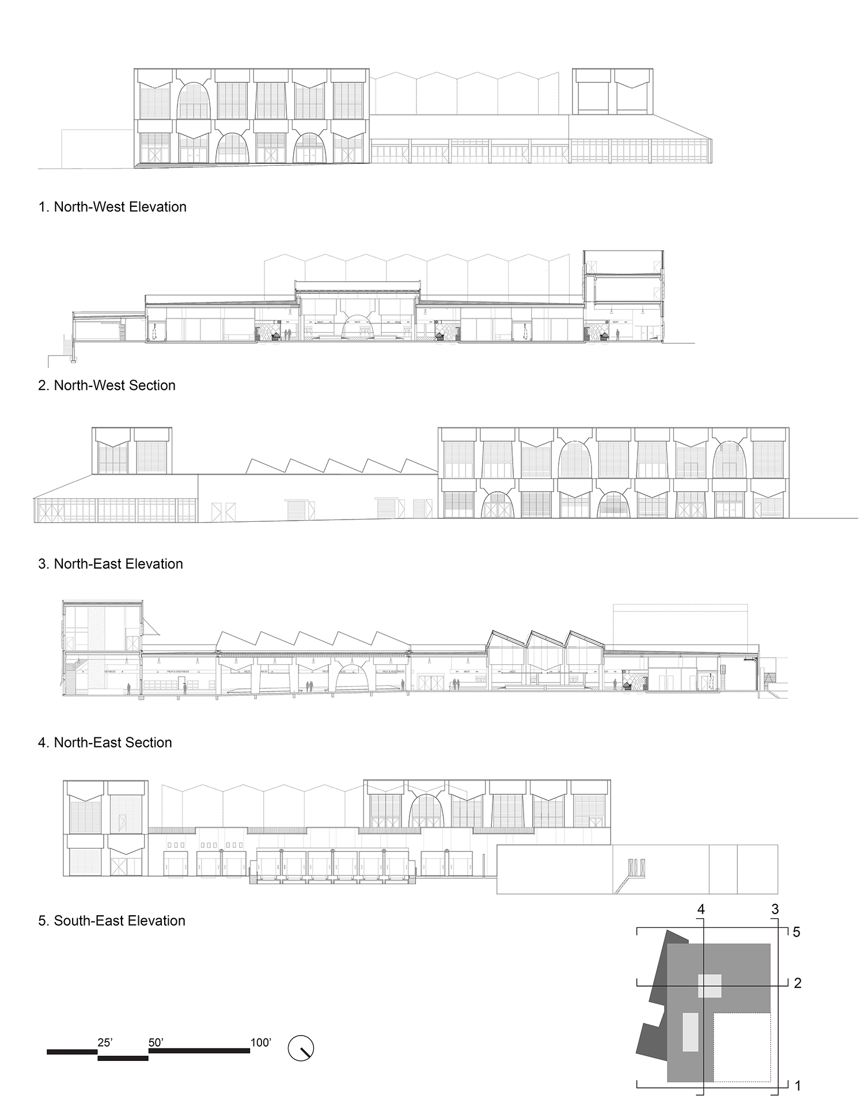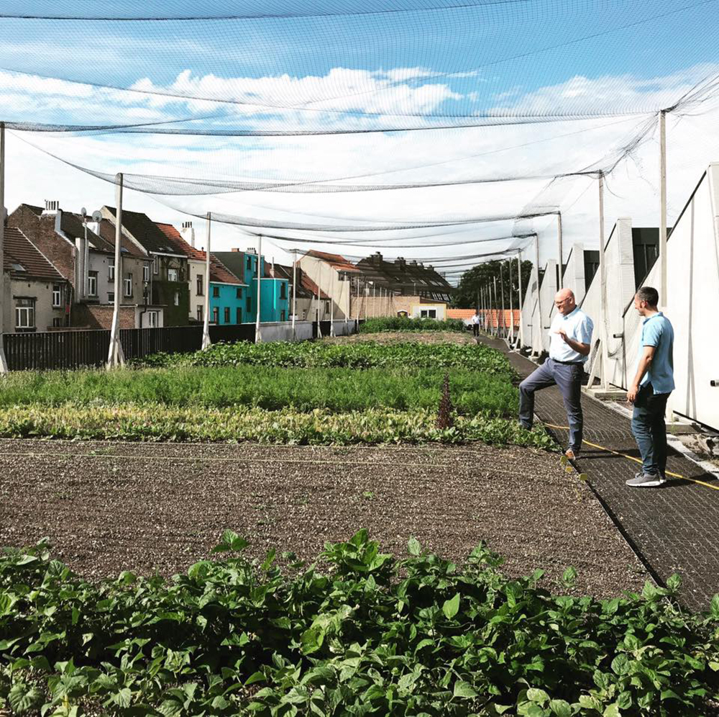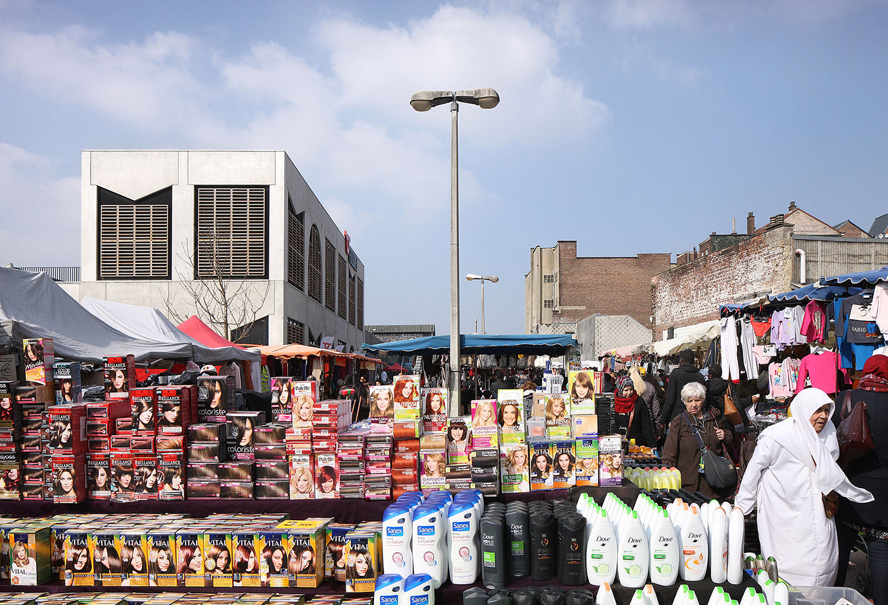Previous state
In the Kuregem district, not far from the tourist centre of Brussels, the abattoir zone is undergoing a process of accelerated change. Since the end of the nineteenth century it has been one of the city’s most prosperous industrial areas because of its urban slaughterhouse and, nowadays, its meat-packing industry and market space. With mainly immigrant populations, the surrounding neighbourhoods are vibrant and multicultural but also economically depressed and lacking public services. Moreover, the large area of the abattoir has been an obstacle to public life because of physical barriers that have fragmented the different neighbourhoods. It is a harsh landscape with a predominance of cement buildings designed for transport and logistics, with little that is human about them. Urban planning in the district has kept these characteristics in mind with the idea of an overhaul that would also draw attention to its relation with the meat industry. The starting point is the belief that present-day economic activity does not need to be separated from community life but can be integrated within it and, in some cases, it can be effectively combined to create a workers’ neighbourhood with many uses and vocations.Aim of the intervention
“Abattoir 2020” is the master plan aiming to transform the Kuregem district and its meat-packing industry into an urban setting with an array of uses. The guidelines include revitalising industries related with the meat market, renovating public space, reconnecting the presently fragmented neighbourhoods, and creating enough spaces for future productive sites. It was decided that the first phase of the intervention would be the construction of Brussels Market as an element that would facilitate the whole project of reforming the industrial neighbourhood’s historical dimension and turning it into a new physical focus in terms of work and links among communities. The main aim of the second phase is rehabilitation of the old abattoirs building and establishing a farm on the market roof.
During the design phase of the project, local residents were involved in the planning in order to achieve consensus. Actions included creating a “quality chamber” in order to supervise the progress of the work, applying for funding in order to finance the planned improvements, and designing a series of pilot projects so that each investor activated an area of operation, a scheme which had a domino effect in the implementation of the project.
Description
The plan for Brussels Market envisages a first phase including the establishment of industrial meat treatment installations, several kinds of market stalls, parking and logistics spaces and, finally, a commercial farm of 4,000 square metres on the market roof connected with adjacent retail areas, among them a 0-Km or farm-to-table restaurant. The building has been constructed using highly consistent architectural language with large precast concrete “platonic panels” in various forms to create over-dimensioned porticos which can be combined in different ways. The designers opted for large cut-outs of platonic forms of different geometries in order to endow the moulded reinforced concrete porticos with their own identity. The different units of platonic panels can be used to create a building consisting of large interconnected rooms, thus shaping urban warehouses of flexible spaces and generous distribution with a result that is also monumental. The aim is to produce a building with clear metropolitan formality but without prior definition of its contents.Assessment
The Market is a Monument for an Open Society, a celebration of market life given a civic presence. It is also the result of a community effort and it is now possible to assess its success at the industrial, commercial and cultural levels. Urban planners, designers, and financing and technical experts from the Organization for Permanent Modernity, have been following up the project for eight years in order to advise on the process of revitalising the district. Today, the new building is an integral part of the work of meat packaging and treatment operations which use the most up-to-date storage technologies. The activities of the market on Mondays, Wednesdays and Fridays fill the whole area with the hustle and bustle of people selling their wares both inside and outside the building. It has therefore become a cultural icon and a hub of interrelationships between local residents and workers from the surrounding neighbourhoods. The large inside space and the adjoining public spaces are also used to as venues for activities including extracurricular events to foster awareness among schoolchildren about food and nutrition, job offers, and sociocultural programmes including African dances and art exhibitions.
Teresa Navas
[Last update: 22/08/2019]


