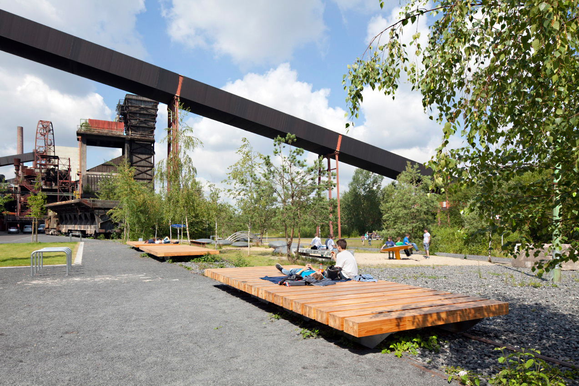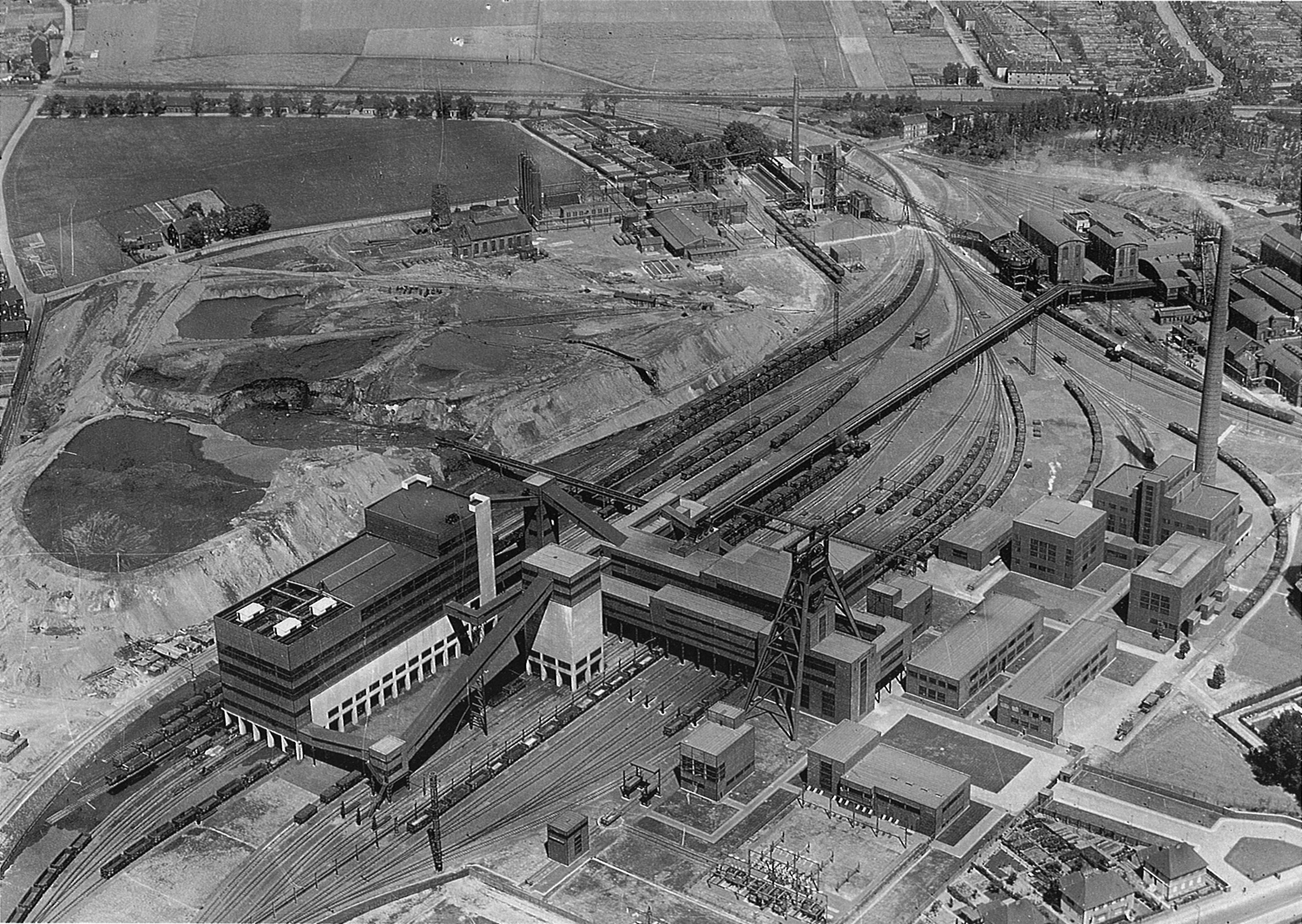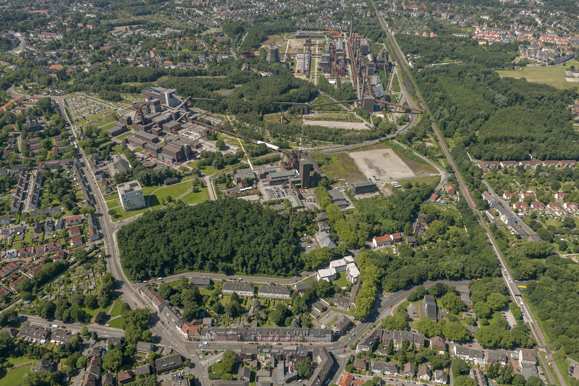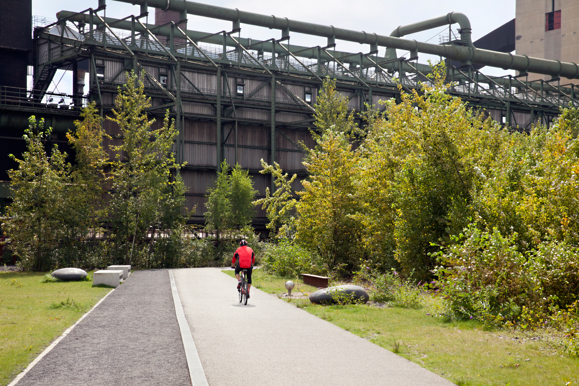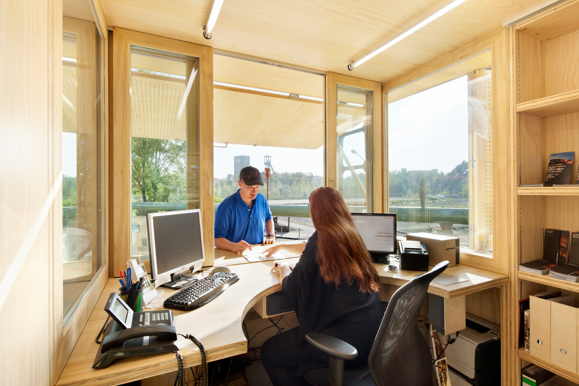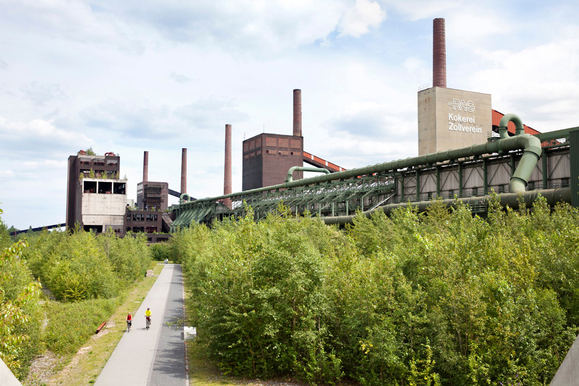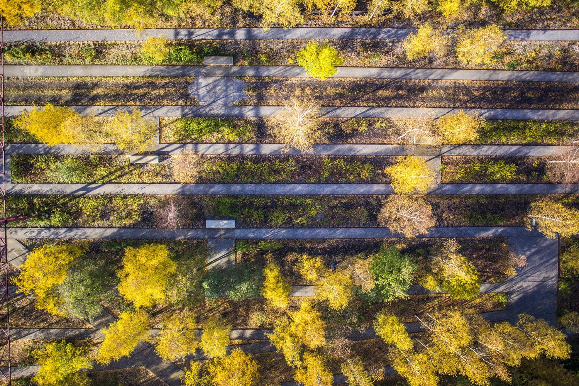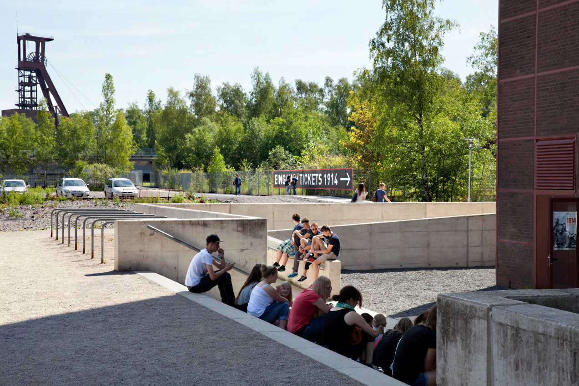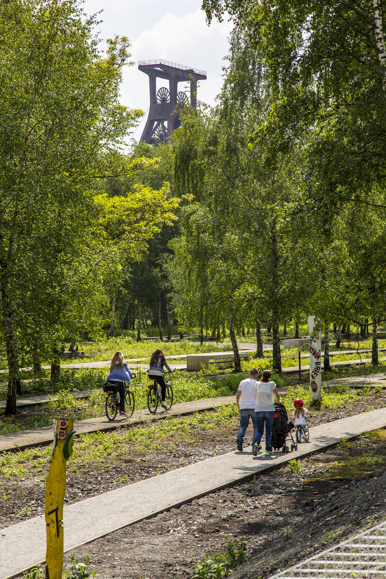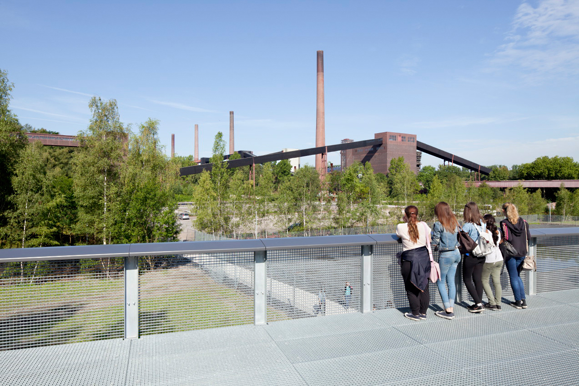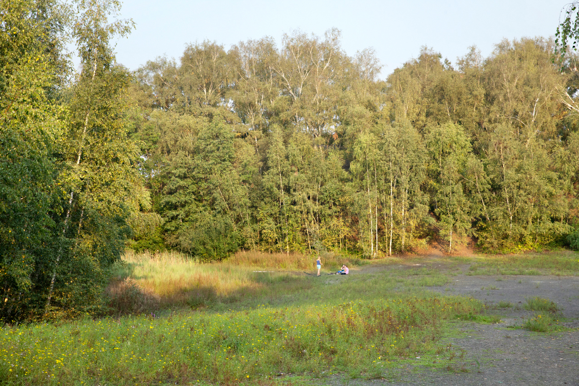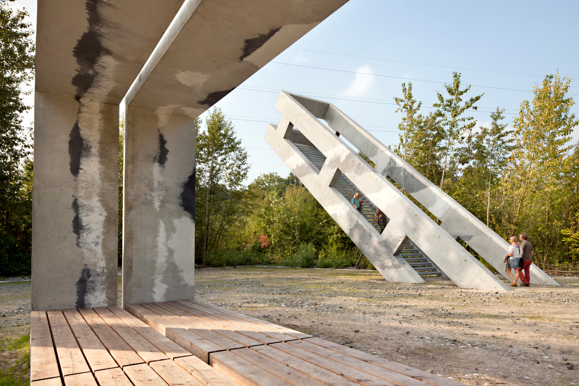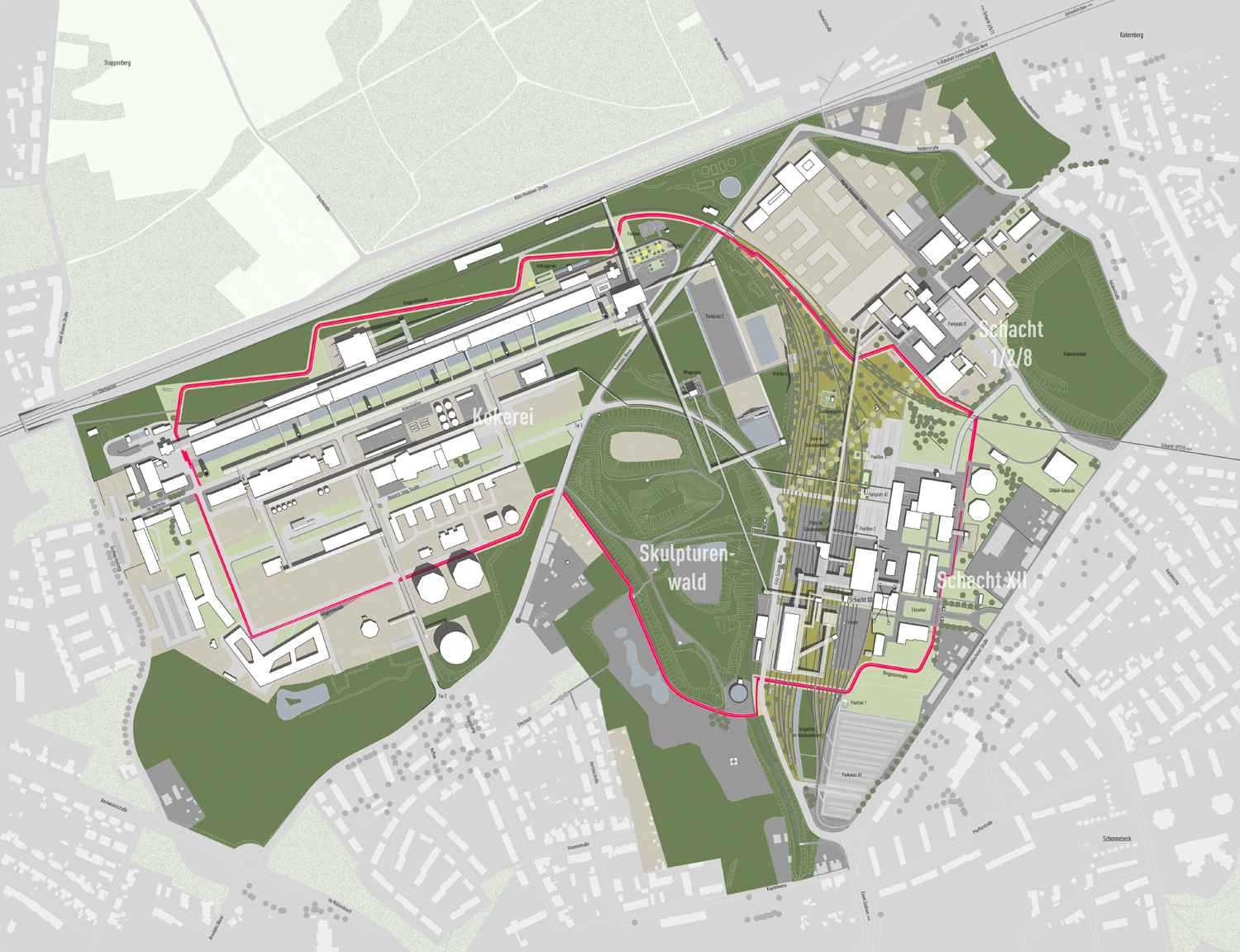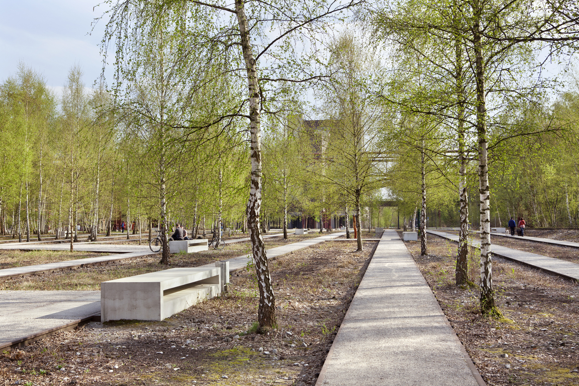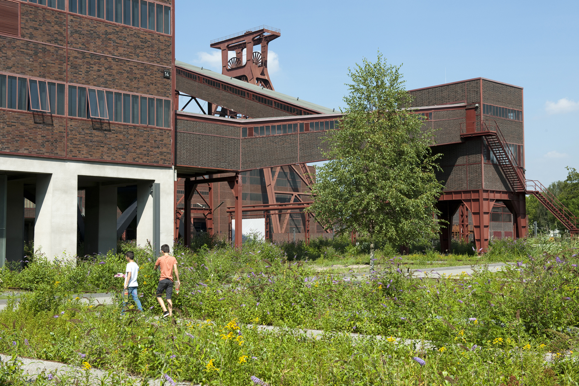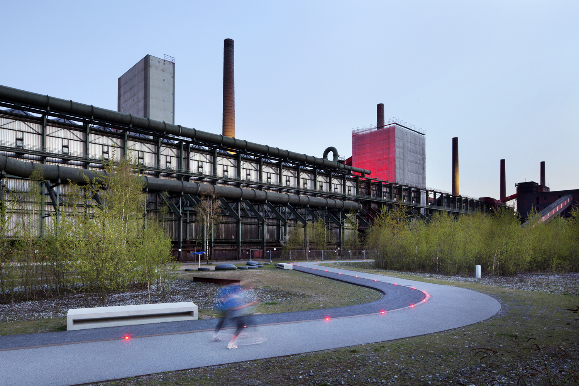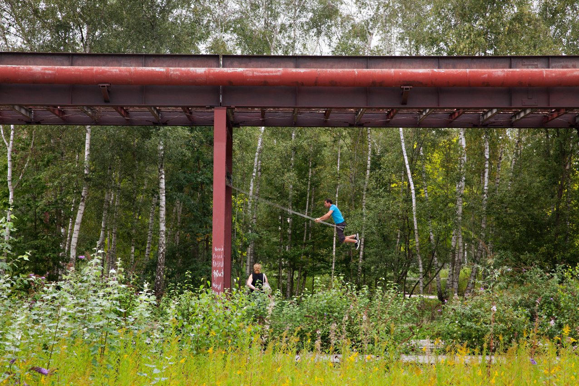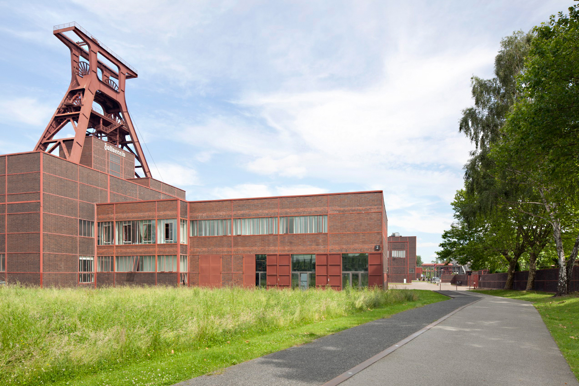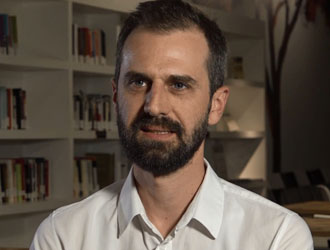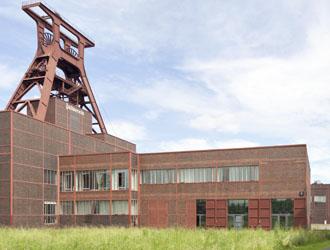Previous state
The Zollverein mine is one of Germany’s most important industrial relics. Operative after 1847, the complex came to occupy more than eighty hectares in precincts which included coal shafts and a coking plant to supply steel mills. It also produced secondary products including ammonia, tar and crude oil. “Mine Shaft XII”, deemed to be a masterpiece of industrial architecture, was designed in 1932 by Fritz Schupp and Martin Kremmer along New Objectivity (Neue Sachlichkeit) stylistic lines influenced by the Bauhaus school. Its characteristic Doppelbock winding tower was soon to become an archetype for subsequent mining installations, to the point of becoming one of the best-known icons of German heavy industry. The complex was left remarkably intact after the Second World War and, soon afterwards, became the country’s most productive mining site. Extensions to the mine in the 1970s then situated it as one of the world’s leading coke producers. After that, a dropping world demand for coke, the progressive depletion of the most accessible coal deposits, the conversion of the Ruhr valley into one of Europe’s most populated metropolitan regions, and the gradual diversification of its economy towards the technological industry and the tertiary sector led to a stage-by-stage closure of the complex, which definitively ended in 1993.
While its destiny was being decided, the premises were closed by a fence around its perimeter to protect it from any intrusion. Surrounded by new urban developments, its huge extension was cut off for several years as a reserve for flora and fauna which were left undisturbed by any human presence. Birch forests and carpets of thicket, moss, and ferns took over the artificial geography made up of ramps, pit heaps, embankments, channels, ridges, and holes in the ground. It is a landscape coated in black substrate, broken by the specular surfaces of the tailings ponds, and dotted with strangely useless objects of industrial architecture, for example ventilation shafts, slender chimneys, refrigeration towers, ovens, engine rooms, electricity poles, and piles of bricks. At one point there was an attempt to sell the coke plant to China, but negotiations broke down and the installations were then in danger of demolition. Fortunately, the state of North Rhine-Westphalia acquired the mine site in 1986, as soon as “Mine Shaft XII” was closed. In 2001, just after it was catalogued and protected by the state, the entire complex was declared a UNESCO World Heritage Site.
Aim of the intervention
In 2002, the Dutch architect Rem Koolhaas draw up a masterplan for the mining complex, and a year later the French landscaping team Agence TER produced a master plan for the regeneration of its “industrial nature”. In 2005, a public entity created by the Essen City Council and the state of North Rhine-Westphalia called for entries in an international competition with a view to converting the site into a metropolitan park. The winning proposal, based on guidelines established in the previous plans, was presented by an interdisciplinary team of architects, landscapers, artists, lighting specialists, and communications professionals. On the one hand, the project aimed to manage the opening of the site to the public by means of several progressive phases, in keeping with a long-term strategy. The proposal aimed to be sufficiently robust as to ensure that it would not be diluted over time, but also flexible enough to be able to respond to unforeseen circumstances, and also to incorporate unanticipated opportunities. On the other hand, the project needed to find a basis of consensus for a mixture of actors with widely diverse needs and interests, among them politicians, residents, tourists, families with young children, elderly people, students, defenders of industrial heritage, ecologists, artists, and technicians.
Description
The opening of Zollverein Park took place in 2005 in full awareness that the process of its definitive consolidation, if it ever happened, was going to be a long one. Since then, in accordance with the principle of “development through maintenance”, the restricted zones have been shrinking to make way for a deliberately unfinished public park which, in this drawn-out process, is becoming accessible with a gradual and continuous contribution of improvements and new elements. The intervention highlights the values of the industrial heritage by means of its ongoing restoration. In 2008, for example, the old coal washing plant was transformed into the new Ruhr Museum, which has a permanent exhibition on the history of one of the world’s largest industrial regions. This cultural centre organises workshops, guided tours, excursions in the park, lectures, and audiovisual screenings.
The emphasis given to the pre-existing elements contrasts with the restrained landscaping, limiting the addition of objects and materials as if fearing that, with their presence, the magic of the abandoned place might be lost. However, it is also true that some striking, even sculptural, elements have been added, among them the reception building at the park’s entrance. There are also signposting devices which guide visitors through the vast space where it is not difficult to get lost, and which is not fully accessible. Nonetheless, most of the interventions are almost imperceptible and simply aspire to act as a discreet guide for the visitor. In the “track boulevard”, for instance, long extensions of concrete trace rectilinear tracks over the ground of a birch forest to show the way to the museum. The “ring promenade” is an asphalted path winding around the industrial buildings to display them from different perspectives. Playgrounds are dotted here and there, among rest areas equipped with street furniture, discreet lookouts, and tucked-away gardens, all of which invite different forms of appropriation by visitors. Without any needless showiness, a lighting system of varying intensity separates the wheat from the chaff, drawing attention only to what is worth highlighting.
Assessment
Zollverein Park has already become one of the most important points along the European Industrial Heritage Route. But, far from being a mere tourist attraction, the park is also a far-reaching vindication for the residents of Essen which, despite its industrial past is now considered to be one of Germany’s greenest cities. The continuing intervention is not limited to making a museum of existing heritage but it has chosen to compose a changing but coherent landscape on the basis of pre-existing elements. The unfinished nature of the site, which is very different from the oppressive, banal determinism of a theme park, is open to intelligent interpretation by the visitor. The park even makes certain concessions to ambiguity and dysfunctionality, by which means it conserves part of the romantic spirit of an abandoned relic of the past. The effort to prolong the transition between closed precinct and open public space has become a good example of unhurried, soft urbanism, less concerned with the glamour of an inauguration than with the everyday needs of maintenance, and thus opting more for a continuous process than the finished product.
PUBLIC SPACE / Zollverein Park (Essen, Germany. Special Mention. European Prize for Urban Public Space 2018 (English with Catalan Subt) from CCCB on Vimeo.
[Last update: 29/06/2022]


