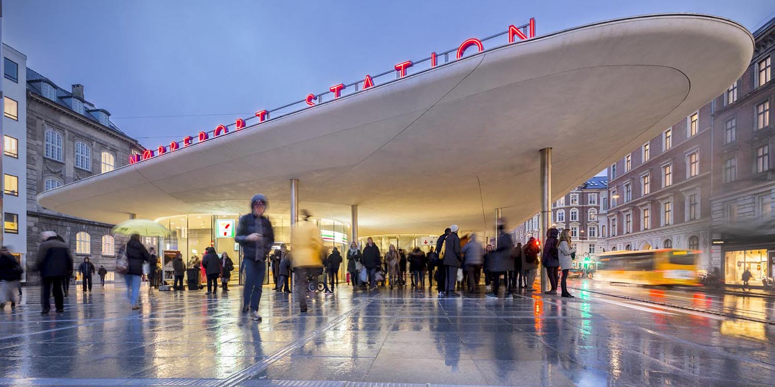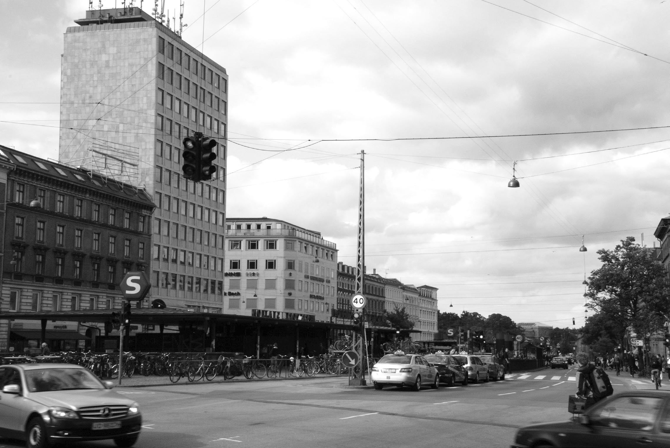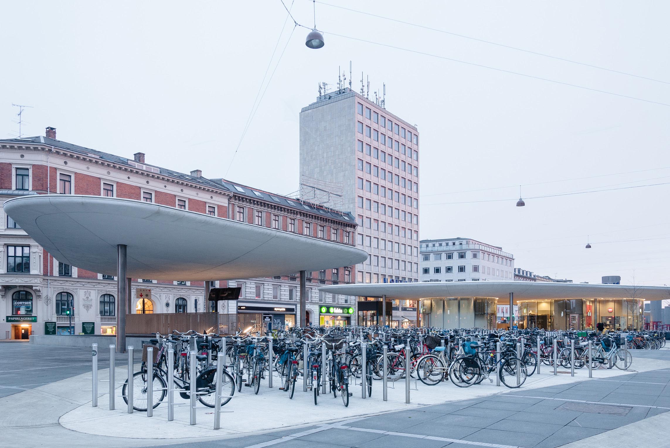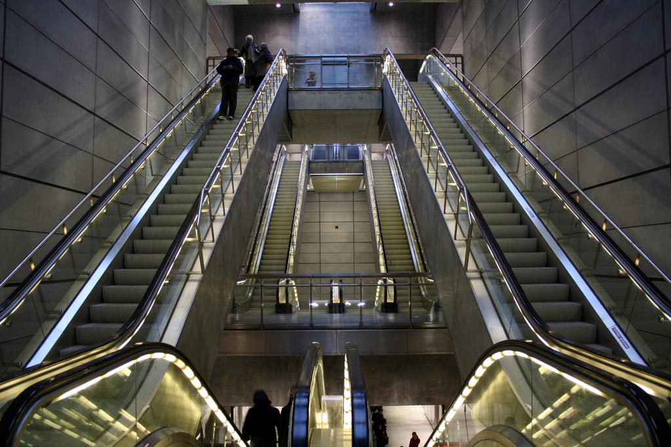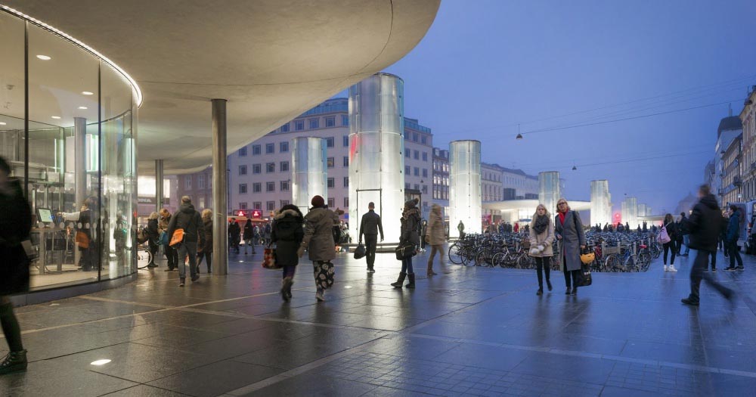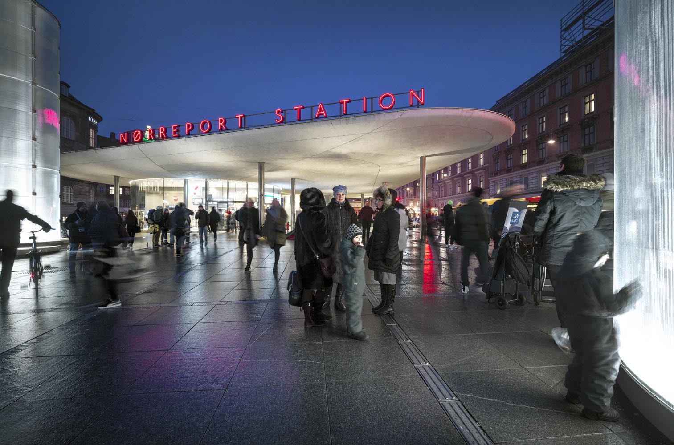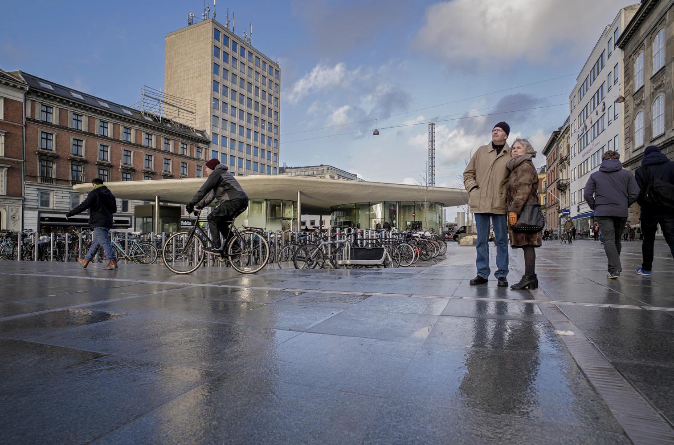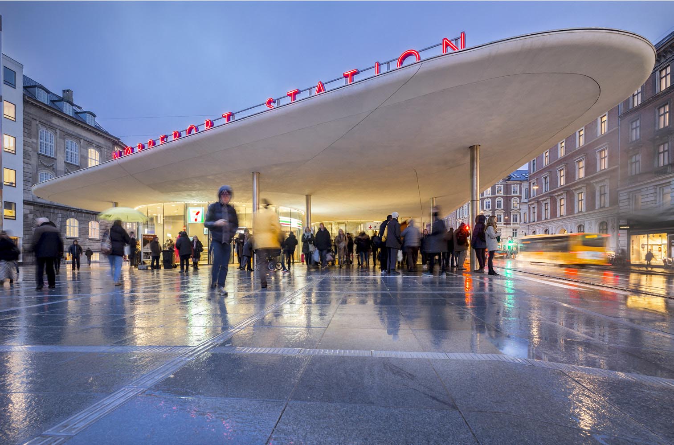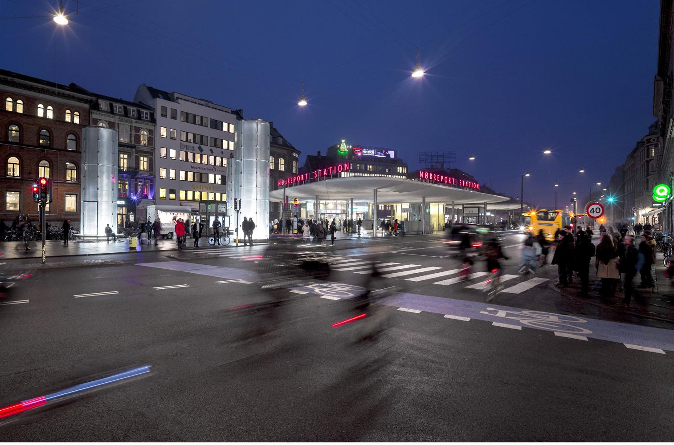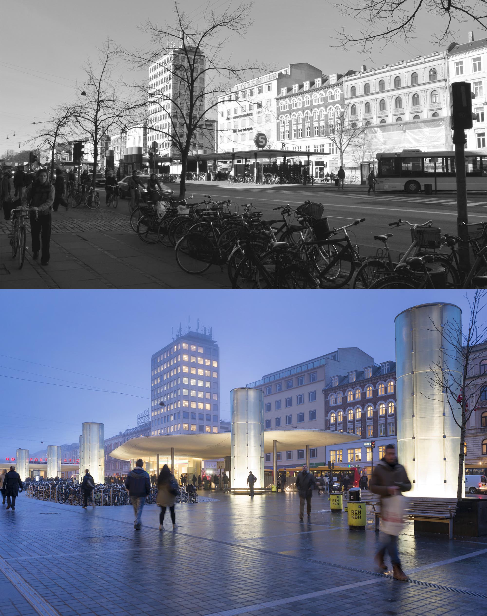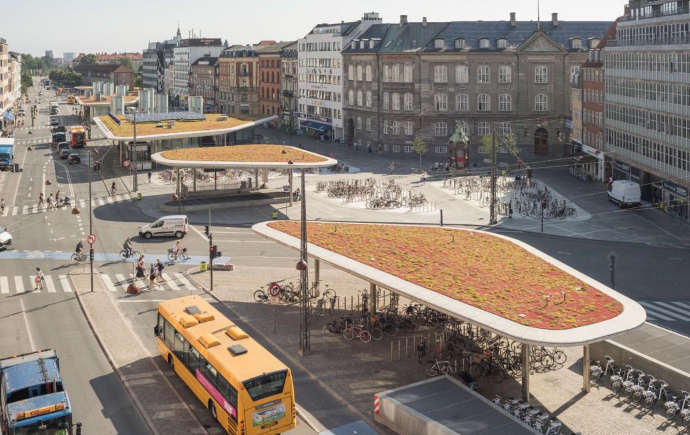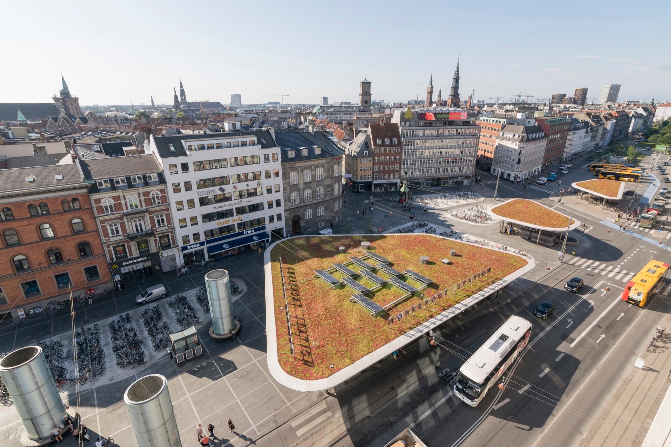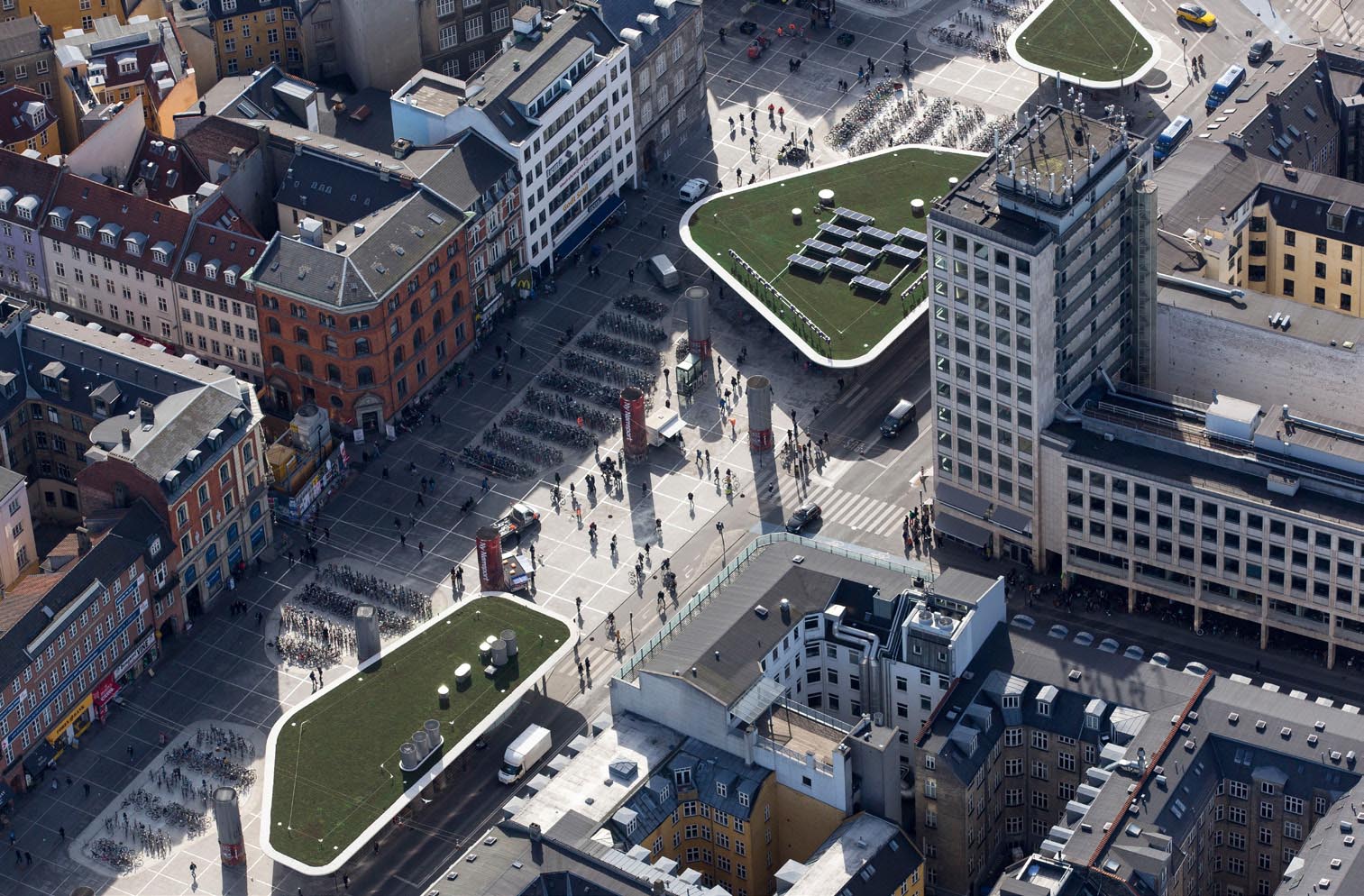Previous state
With more than 165,000 people passing through it every day, the Nørreport Station is Denmark’s main public transport hub. The M1 and M2 Metro lines, the S-tog—the suburban train system for the Copenhagen metropolitan area—and many regional and international trains of the state railway system Danske Statsbaner (DSB) flow through the station via three pairs of underground platforms. It is located beneath Nørre Voldgade, an avenue running along the northern limit of the historic centre, the former site of the northern gateway in the old wall, from which in fact the station’s name is derived.
Opened in 1918 and with extensions added in 1934, the station urgently needed refurbishing. The structure covering the tracks was in a state of disrepair while the platforms, passageways and vestibules were difficult to access, badly maintained and ill-lit. Moreover, the insufficient, obsolete ventilation system failed to guarantee air quality, especially since the trains are still running on diesel. At street level, the nucleus of accesses to the station was located on a footpath trapped between two busy roads, which meant they were badly connected with the commercial, exclusively pedestrian streets of the adjacent medieval neighbourhood. On the central strip, the bus stops were inconveniently distributed, while large numbers of parked bicycles obstructed the way. The result was a noisy, polluted, uncomfortable, unsafe mess which, despite the increasing numbers of people using the station, was a long way from being a welcoming, meaningful place where people could linger for any length of time.
Aim of the intervention
This state of affairs was at odds with Copenhagen, a city which has spent decades combatting the hegemony of private vehicles with its commitment to more just and sustainable mobility based on the bicycle and high-quality public transport. Accordingly, in 2009, the DSB, as owner of the installations, decided to earmark more than thirteen million euros for remedying the situation. Working with the Greater Copenhagen Authority and also the City Council, it called for entries in a competition for projects aiming to achieve total refurbishment of the station. The intervention was not to be limited to the urgent renovation of the underground installations bringing them fresh air and natural light, but was also to act at street level, improving access and making the station fit into the urban fabric of its surrounds. It had to create a safe, healthy immediate environment but another important aim, given the station’s importance as transport infrastructure, was to make it an easily recognisable, welcoming place with which the citizens could identify.
Description
The winning project, designed by the local architects’ studio Gottlieb Paludan, met these objectives both at and below street level. The underground structure was renewed, together with passageways which are now equipped with satisfactory up-to-date ventilation, lighting and accessibility. On the surface, one of the two roads of Nørre Voldgade was eliminated in such a way that the formerly cut-off pavement outside the station is now in direct contact with the commercial streets of the medieval quarter.
The new pedestrian carpet is paved with slabs of pale granite and sections of white concrete, these being resistant, low-maintenance materials which are easy to clean. The whole area is scattered with rounded areas placed in such a way as not to interrupt the flow of pedestrians. These are bicycle parking areas offering a total of 2,100 places. Five metres above the carpet and distributed along the avenue, there are six green roofs which are also rounded in shape. These are equipped with photovoltaic panels and planted with succulent sedums, which absorb carbon dioxide and help to slow the overflow in heavy rains. Of these six shelters, the largest is that at the main entrance to the Nørreport Station. Clearly identifiable thanks to the large luminous letters of the station’s name, it has a big overhanging porch and a completely glassed-in vestibule from which lifts and escalators go down to the platforms. The other five constructions, of differing shapes and sizes, are porches sheltering emergency exits, bus stops and a good part of the bicycle parking areas. Here and there, the esplanade is dotted with slender cylinders rising to about ten metres. These, the station’s ventilation towers, also act as landmarks which are lit up at night like beacons symbolising the newly recovered metropolitan centrality of the place.
Assessment
During the decades in which the private vehicle has held sway over public space, Copenhagen has been a trailblazer in the defence of more just and sustainable mobility. Nowadays, it is not so unusual to see European cities expelling cars from their old centres in order to give priority to pedestrians. Nevertheless, it is not so common to see this being done outside historic quarters or being implemented together with measures favouring the bicycle and public transport. All too often, lurking behind the apparent freeing of space in a square, one finds the construction of an underground car park. This means that large amounts of public money are still being allocated to foster the use of cars.
The Nørreport Station confirms that Copenhagen is still leading the way to sustainability. In this case, the underground space has been destined for public—and not private—transport. On the surface, the car has lost half its former space which now favours pedestrians and cyclists who can enjoy all the new facilities. As a result of a long series of consistent interventions like this one, the city has an excellent metropolitan transport network and growing numbers of regular cyclists, to such an extent that the total in Copenhagen is now higher than that for all of the United States. Every morning these cyclists confirm that Copenhagen is the world bicycle capital.
David Bravo │ Translation by Julie Wark
[Last update: 29/06/2022]


