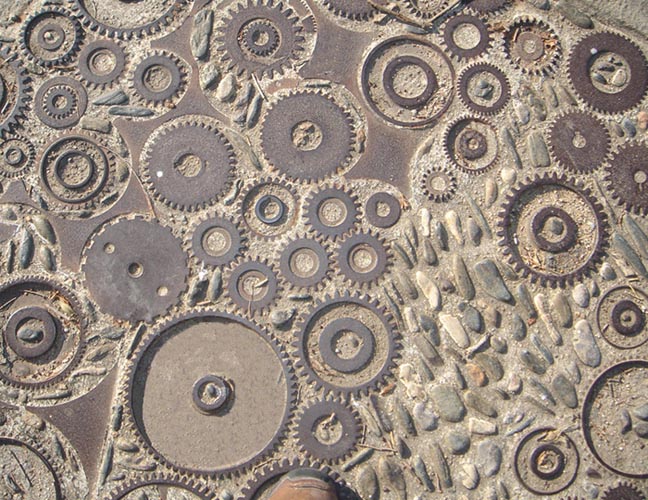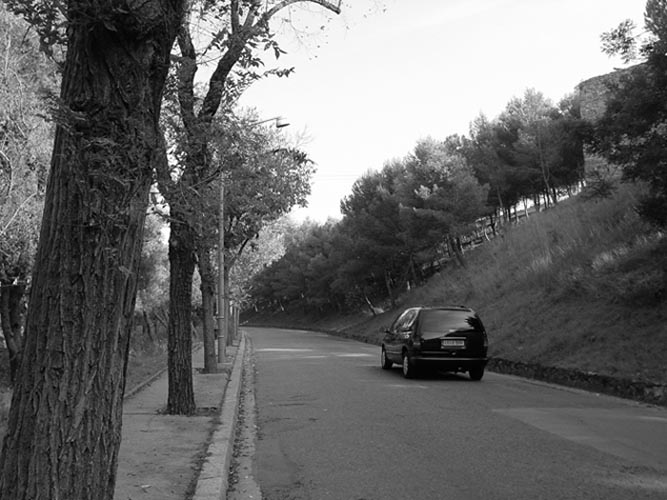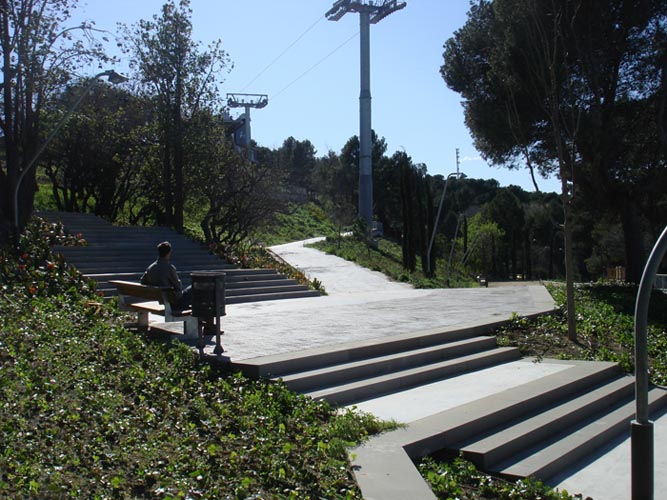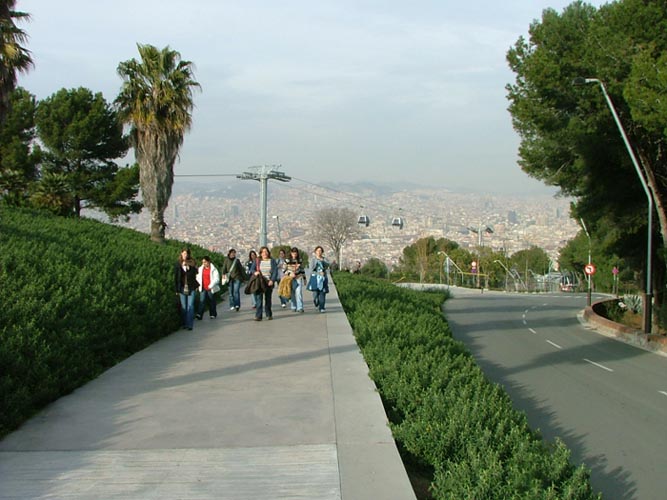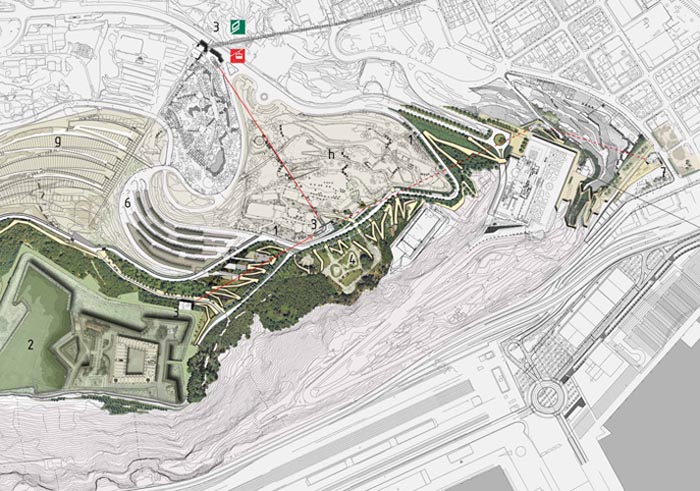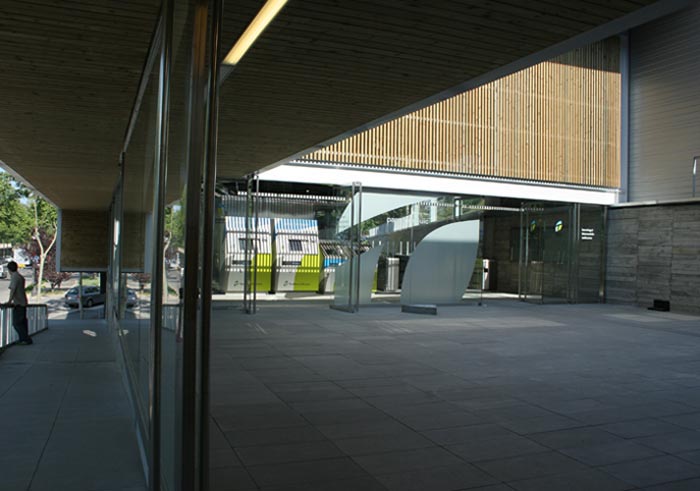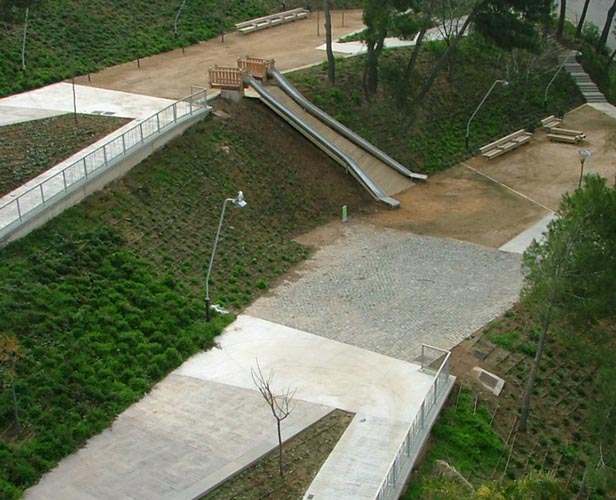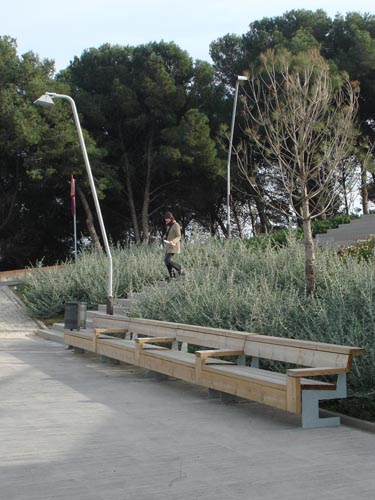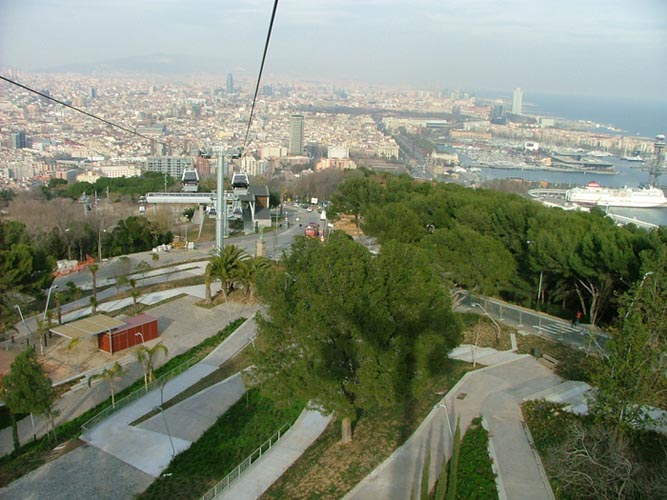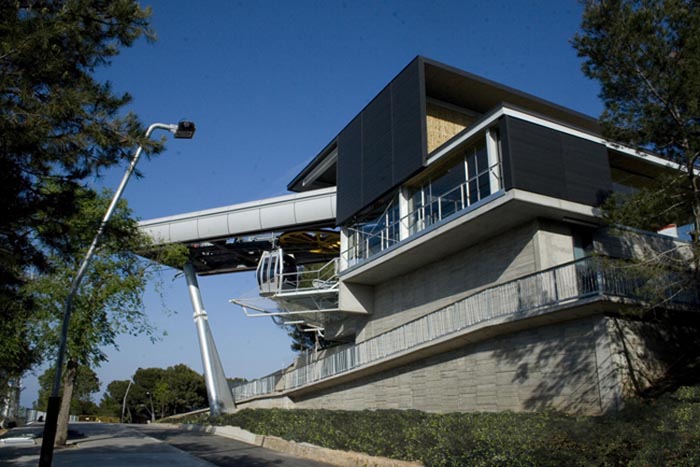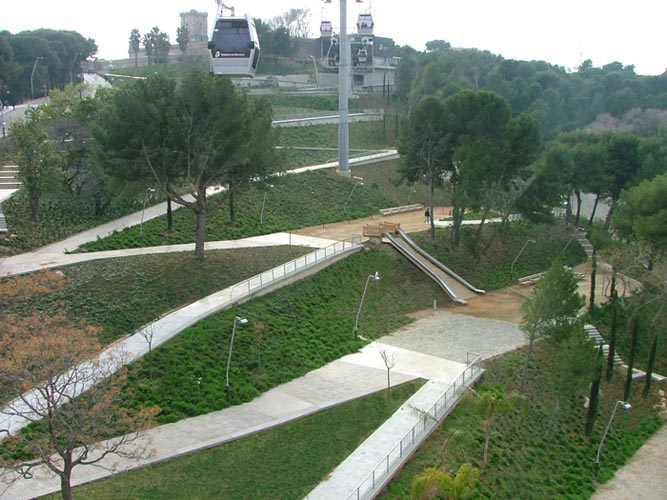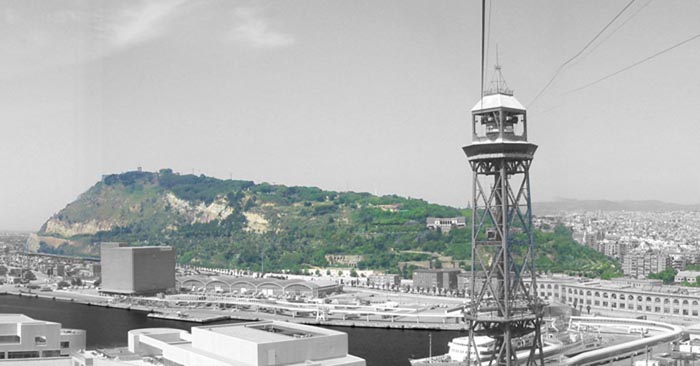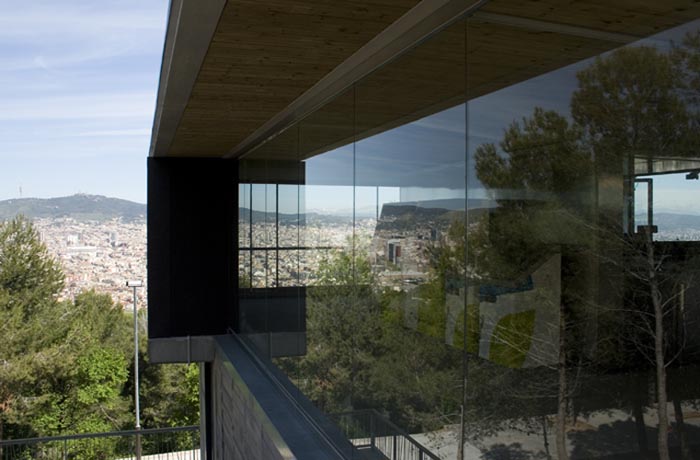Previous state
With a long crest running parallel to the sea and rising to a height of just under two hundred metres, Montjuïc is a free-standing promontory that separates the River Llobregat delta from the old centre of Barcelona. Its north-western face drops gently down to the Barcelona plain while the maritime face is a sheer, rugged cliff known as El Morrot which rises as a backdrop to the city’s commercial port. The height and position of the mountain has given it a significant role in the history of the city. A good number of the houses of Barcelona’s nobility were constructed with sandstone from the Montjuïc quarries, which have been worked since Roman times, while vestiges of an early Iberian settlement dating back to between the third and second centuries BC have also been found there. Again, the mountain is the site of the remains of an old Jewish cemetery with origins in the Middle Ages and this probably gave it its Old Catalan name (Mountain of the Jews). Since 1883 it has been the location of the Southwest Cemetery, the biggest in the city and distinguished by some fine examples of modernist funerary architecture. The construction of the grounds of the 1929 World’s Fair which, even today, are internationally-renowned as a trade fair precinct, entailed the structuring of the lower slopes of the northern side of the mountain and its integration into the urban fabric. The middle levels of this slope are now home to the Olympic Ring of the 1992 Summer Olympics along with a good number of museums and theatres.Besides all the cultural and sporting facilities that have been colonising it at different periods and in a fragmentary manner, the mountain still conserves an extensive vegetal cover. This fact, along with the splendid views it offers over the sea and city has made it an attractive leisure haunt that compensates for the problems of access imposed by its topography. These difficulties were considerably ameliorated at the time of the World’s Fair when a funicular railway was constructed to connect the metro network with the Miramar zone, on the eastern edge of the mountain and, in 1931, with the coming into operation of the Port cable car service joining the Miramar area with the port-and-beachside neighbourhood of Barceloneta. In 1969, another cable car facility was added, this time to cover the requirements of access to the top part of the mountain, the final space to be appropriated by the city.
Here there is a military fortress, constructed in 1751 to take advantage of the strategic importance of the peak after which it played a sinister role that perhaps explains why the inhabitants of Barcelona have not always looked on the mountain with kindly eyes. Far from being concerned with defending the city, its cannons did not point out to sea but at the city itself which, in the middle of the nineteenth century, saw popular revolts suppressed by indiscriminate bombardments. For the rest of the nineteenth century and the first half of the twentieth, the fortress was used to imprison, torture or execute people who, in different circumstances, had opposed the powers-that-be. The castle was used as a prison until 1960 when it was partially ceded to the city and converted into a military museum.
Thenceforth, the top part of Montjuïc began the process of reconciliation with the city. A privately-owned amusement park was opened in 1966 and this was much appreciated by the citizens for over thirty years. Three years later, the land leading down from the castle to Miramar was reorganised with the construction of the Mirador de l’Alcalde (Mayor’s Lookout). This belvedere with wonderful views over Barcelona gives shape to a series of gardened terraces that are paved with a peculiar collage of almost 3,000 square metres. The work of the artist Joan Josep Tharrats, this consists of a concrete layer with incrusted bottle bases, ceramic fragments and metal machine pieces. However, now, with the new millennium and despite its progressive demilitarisation, the appropriation of the highest part of Montjuïc by the population still remains to be achieved. The cable car that complemented with funicular railway no longer operates and the private car has been the chief means of getting to the top. Obsolete and in disrepair, the amusement park was closed and the passing of years, aided and abetted by a slow process of landslip, has seriously damaged the Mirador de l’Alcalde. Moreover, El Morrot and the natural terrain separating the castle from the Southwest Cemetery, which had never been developed, were residual, unwelcoming and, after nightfall, even dangerous spaces.
Aim of the intervention
After 1998, the metropolitan entity Barcelona Regional raised the possibility of consolidating the zone in its entirety and definitively rescuing it from its marginal status. The creation of a large park-cum-lookout that would make it wholly accessible and that would structure its components took shape in the concept of the “Acròpolis Verda” (Green Acropolis). Rules were established on this basis for a competition of ideas with a view to achieving this, and there was a call for entries in 2001.The aims of the project that was finally adopted are ambitious. The intervention was to respect and enhance the natural character of the “Green Acropolis” while also facilitating and intensifying its use by the population by means of improving access and making it attractive. As an initial basis of the project the idea was to modernise and reopen the installations of the Montjuïc cable car so that its station at the top of the mountain would constitute the main access to the “Green Acropolis”.
This end point will in fact be the start of a series of possible itineraries that will always have the inducement of going downhill and offering different panoramic views. These walks will be structured along the length of the Passeig dels Cims (Summits Walk), a main axis of almost two kilometres that is to run along the mountain crest linking up its pre-existent features, while at once being dynamised by the polarity of its two extremes. One end will be located at the Porta Forestier, at the foot of Miramar, at the Port cable car station and in direct contact with the neighbourhood of Poble Sec, while the other end is to be at the south-western side of the mountain, joining up with the Zona Franca district and connecting with the future Line 9 of the Metro service. The castle, at the centre of the walk, was definitively ceded to the city in 2007 and plans are in the pipeline for its restoration and conversion into a Peace Centre in the near future.
Description
The part of the project carried out to date is that of the north-eastern half of the Passeig dels Cims, a section of one kilometre structured over pre-existing roads, the Carretera de Montjuïc and Avinguda del Castell. These two roads for vehicular traffic, which in tandem cover a drop of one hundred and thirty metres, have been complemented by a system of tracks for the exclusive use of cyclists and pedestrians. Some of these routes run parallel to the existing roads, considerably widening the earlier pavements, while others zigzag through adjacent terrain, thus easing the slope. They are separated by banks where the existing vegetation has been respected and intensified. These banks spread out at intervals to form flat spaces with games areas, resting places and stalls.The Carretera de Montjuïc, which constitutes the lower section of the walk, begins in the plaça de Carles Ibáñez, sixty-two metres above sea level, at the site of Miramar and the Port cable car station. It then winds up to the Mirador de l'Alcalde, where the terrain has now been stabilised by means of twenty micropiles, the Tharrats collage meticulously restored and railings, lighting and street furniture renewed.
From the lookout, the upper section of the walk accompanies the Avinguda del Castell up to the mountaintop, which is a hundred and ninety-two metres above sea level. The avenue’s footpath, which in some sections was only a metre wide, has been extended to five metres and repaved with a pale concrete layer studded with metal pieces recovered from the collage at the Mirador de l'Alcalde. The old car park of the amusement park, next to the avenue, has also been renovated. Its different levels are now terraces with gardens that are joined by means of ramps and steps to define a route that goes up to the old military fortress.
At the base of this building is an underground tank that collects water pumped up from the city subsoil and that feeds into a drip irrigation system to water all the vegetation along the walk. The terminal cable car station that once ostentatiously crowned the castle has been taken down and replaced by a new station located alongside it. Apart from this change, the new Montjuïc cable car covers the same route as before although the pylons that support its cables now rise from the vegetation-covered banks lining the Passeig dels Cims. The intermediate-level station, which is near the Mirador de l'Alcalde, and the lower-level station connecting the cable car service with the Montjuïc funicular railway are also newly constructed on open-plan lines so that they are in harmonious relationship with their setting and open to the surrounding views. The installations have been completely brought up to date so as to achieve a much greater capacity – 2,500 users per hour – and to make them accessible for bicycles and people with reduced mobility.
Assessment
The inauguration of the first phase to be carried out on the Passeig dels Cims has gone hand-in-hand with a certain degree of controversy over the price of the ticket for the new Funicular del Castell which, surprisingly, has not been integrated into the Barcelona metropolitan transport tariff system. Apart from this fact, which certainly contradicts the desire to appropriate the mountain for the use of citizens, there is no question that the intervention, once it is completed, could make a considerable contribution in smoothing the way towards bringing about reconciliation between the city and the top part of Montjuïc. The western half of the Passeig dels Cims is yet to achieve the connection between the mountain and Zona Franca; the Castle is yet to be given its new functions; archaeological remains such as the Jewish cemetery, the Roman quarry and the Iberian settlement are yet to be recovered; but the phase that is now completed is already giving palpable signs of this reconciliation.This has been achieved, as envisaged, by substantially improving access to the mountaintop areas and highlighting their attractive features from a standpoint that is, paradoxically, both modest and generous. It is generous because, despite the negative connotations the crest might have had, it steers clear of any kind of tabula rasa policy and integrates the pre-existing structures by means of their reconversion. It is modest because, unlike what had happened with the mid-level and lower parts of the mountain which were developed by dint of some big event, it structures an extensive area with limited means and without the need of any programmed pretext.
This time, from a position resembling maturity, the mountain accepts itself and, by way of small operations notable for their precision and efficiency, draws attention to its finest qualities – the views and its natural character – while attenuating earlier errors without denying their existence. Again, without re-planning them, the project has managed to ameliorate the impact of badly-delineated routes exclusively designed for the private car; without renouncing the plastic qualities of the place, it has transformed the decadent appearance of a lookout that was dedicated to his own person by a pro-Franco mayor; without demolition work, it has bestowed the natural beauty of a garden on the car park of an obsolete amusement park; without wiping it off the map, it has conquered a baleful military fortress that is finally ready to be turned over to civil society.
David Bravo Bordas, architect
[Last update: 02/05/2018]


