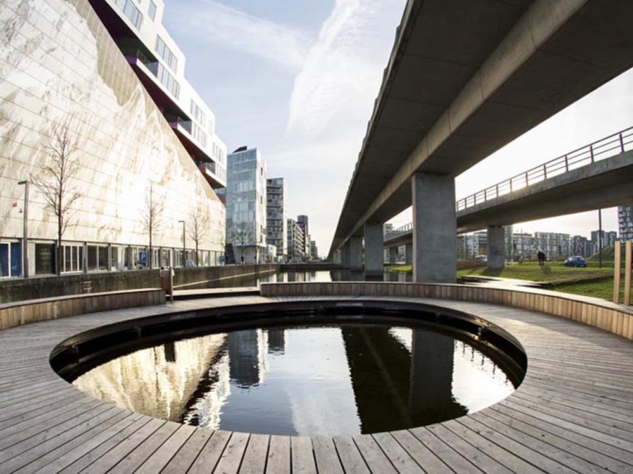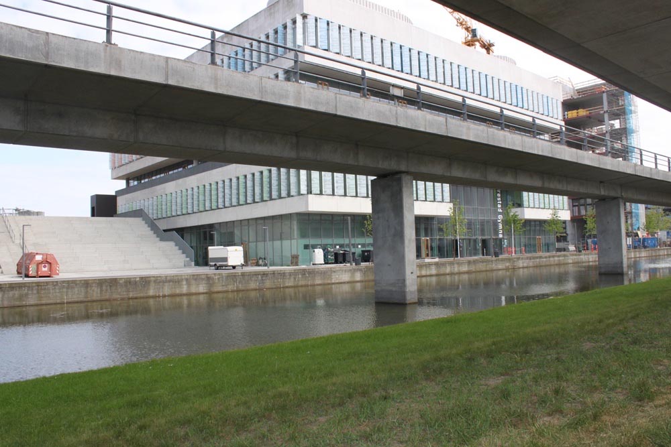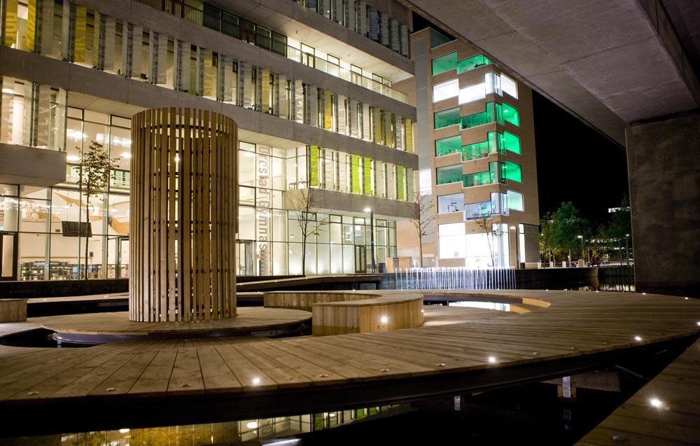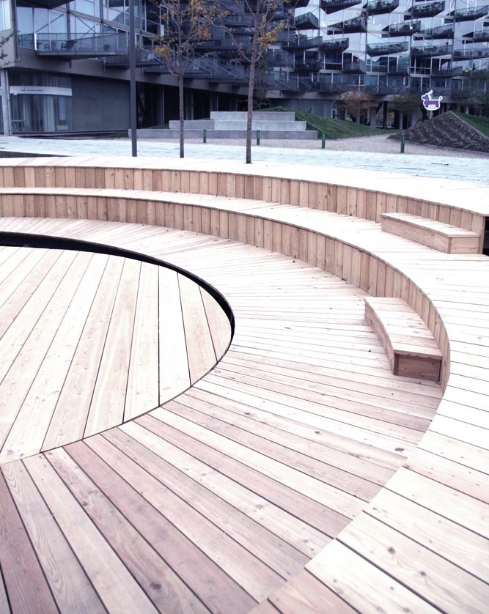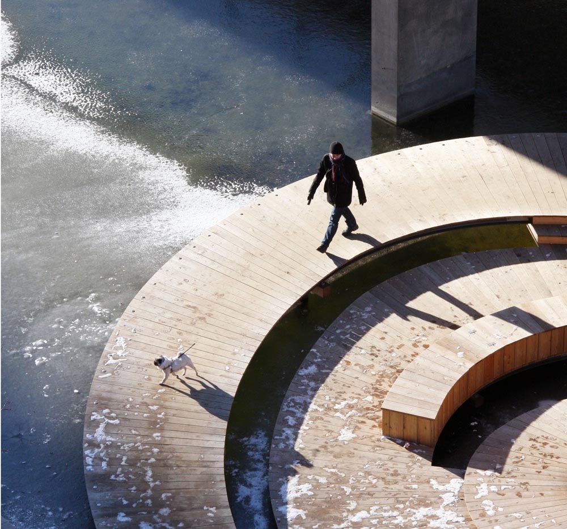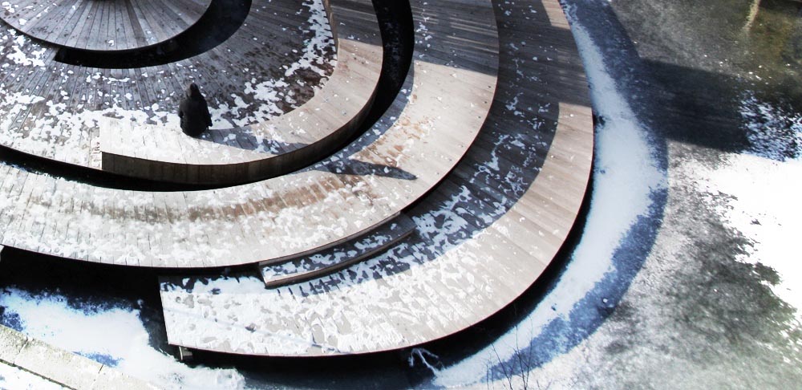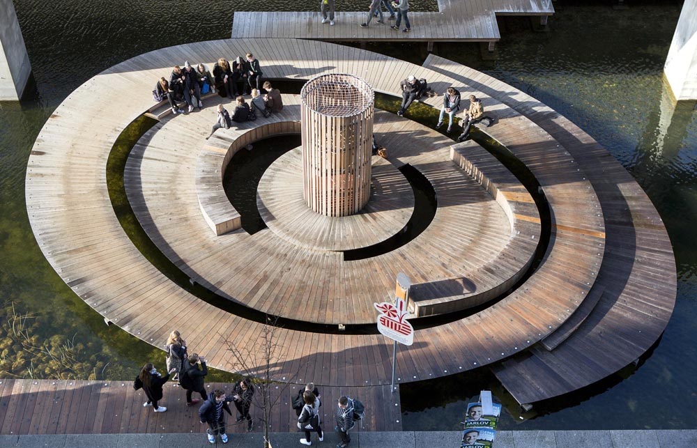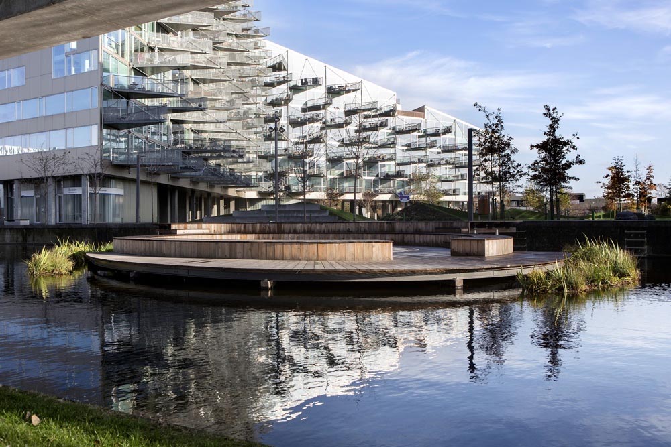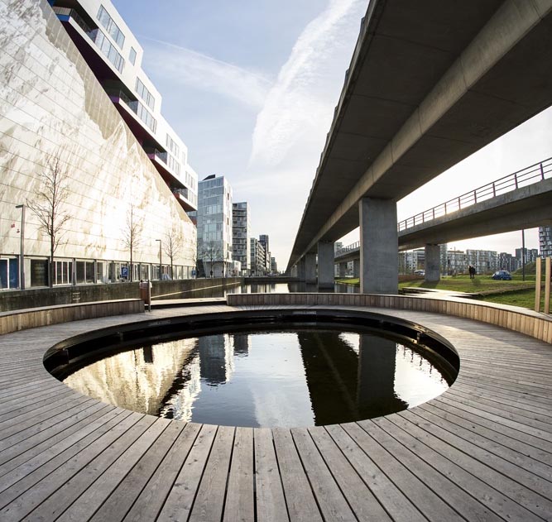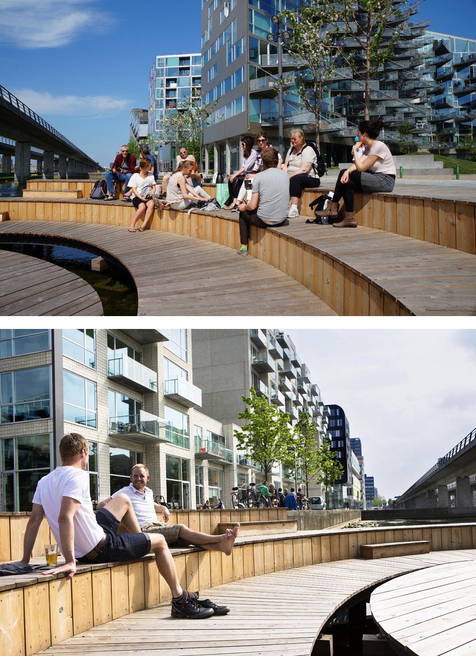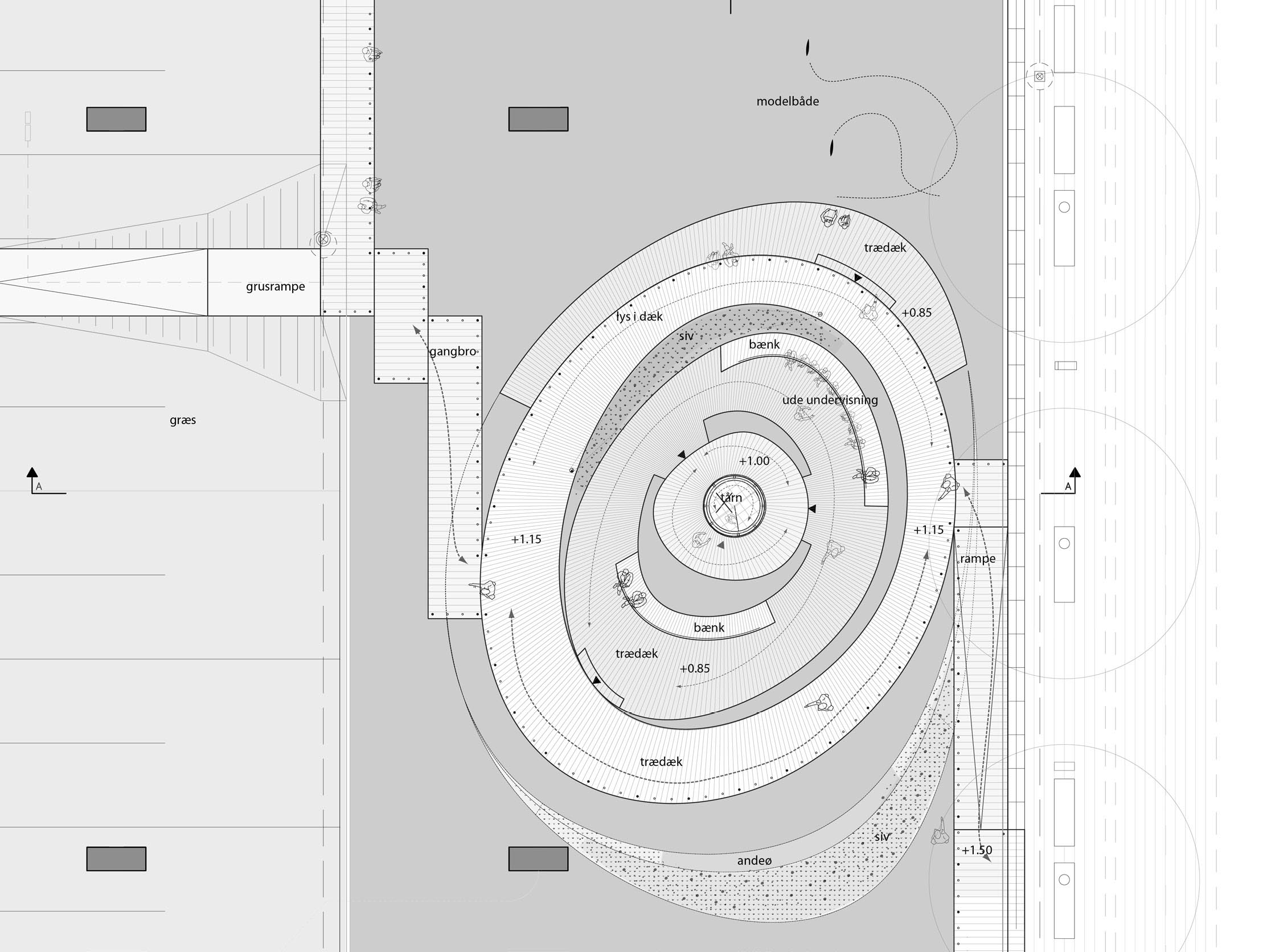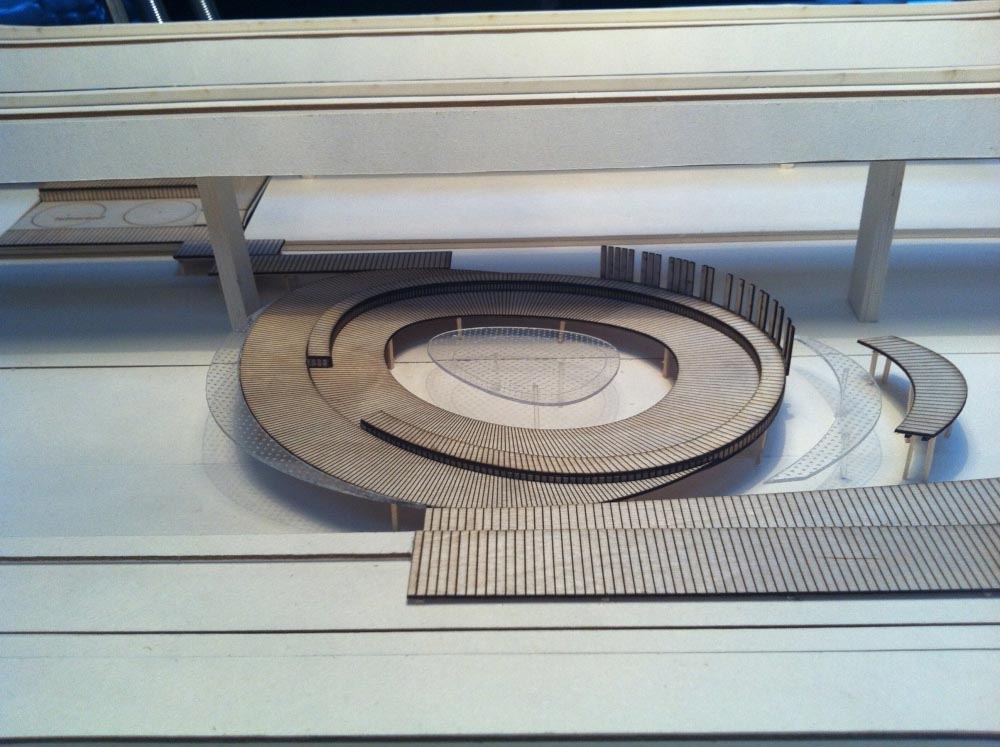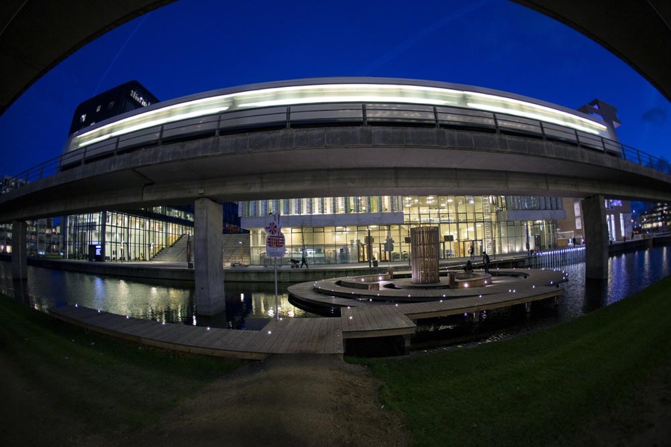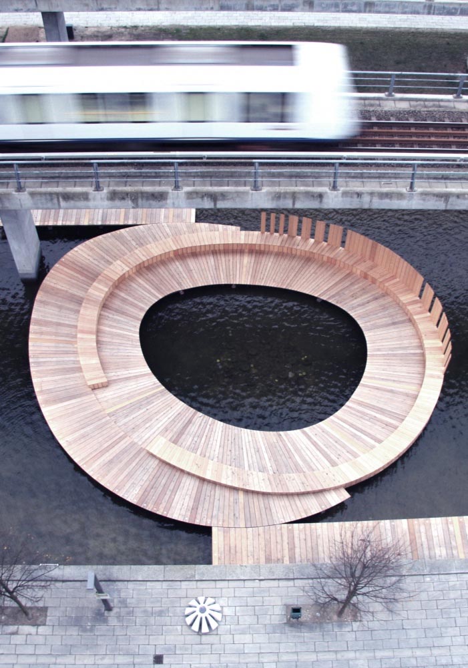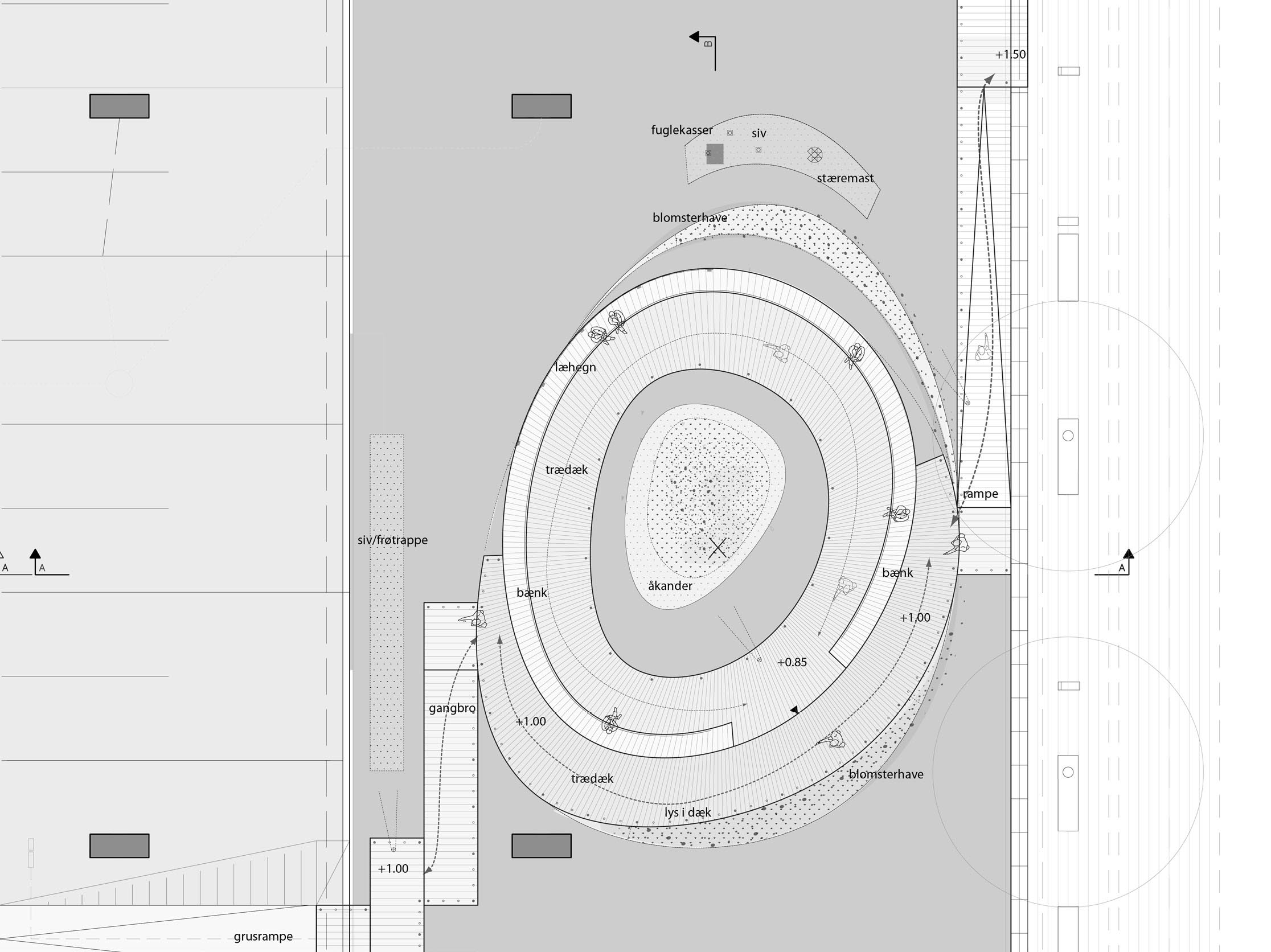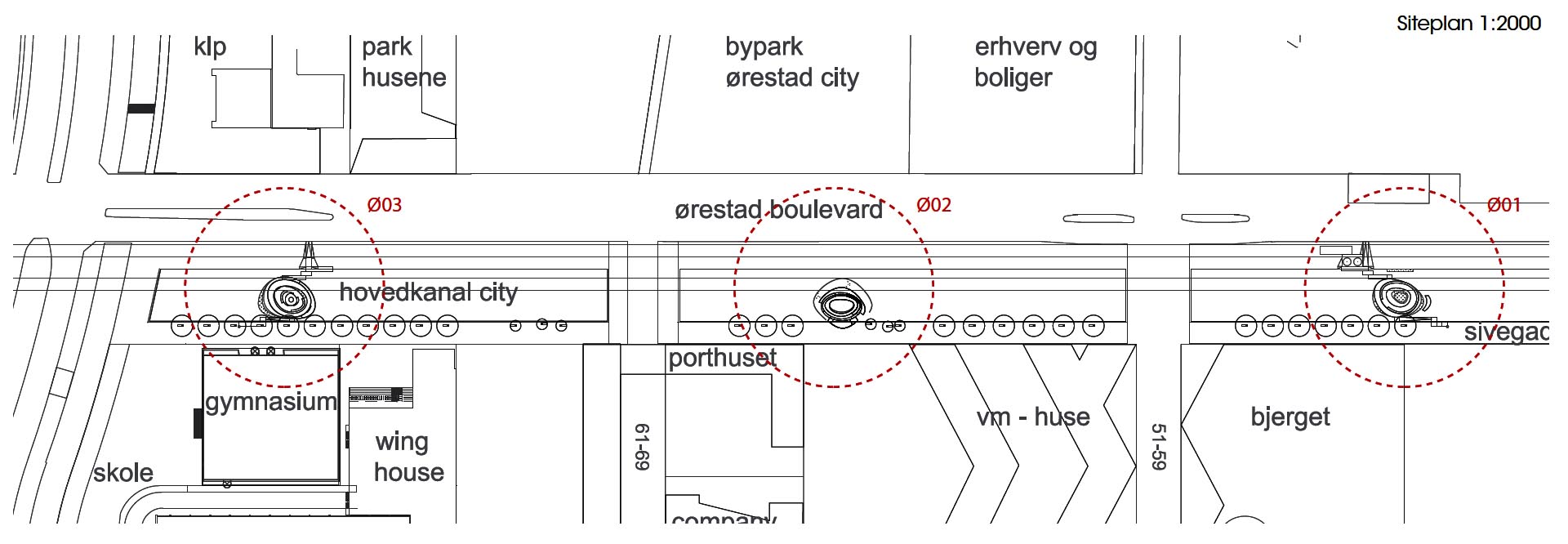Previous state
Since 2001, Copenhagen has been developing the new district of Ørestad on the island of Amager, which lies to the south of the city. The neighbourhood spreads out lineally along a pre-existing canal and a Metro line which runs along a raised viaduct. The new area already has 8,500 residents and 12,000 workers and it is estimated that within two or three decades it will have some 20,000 residents, another 20,000 students and that it will have created almost 80,000 jobs.
Nonetheless, as tends to happen with most new residential areas, Ørestad now faces the challenge of filling its public spaces with activity and endowing them with meanings. The Sivegaden boulevard, which runs parallel to the eastern bank of the canal is too wide and looks inhospitable, an impression exacerbated by the intensity of traffic and the monumental size and harsh appearance of its concrete, steel and glass buildings.
Aim of the intervention
The huge dimensions of the space and absence of any time-wrought softening of its surfaces called for the introduction into the zone of welcoming spaces on a human scale. Hence, more than half a million euros were earmarked for the project and a competition was launched. Before this, given the considerable involvement of the local residents in the development of Ørestad, the citizens were consulted in order to find out what they required and wanted. It then became clear that the district needed better connection between the two banks of the canal, that the shelter afforded by the viaduct could be used to better advantage, and that contact with the water could be improved. The local residents wanted more vegetation, protection from the wind and, in particular, spaces that would be appropriate for different age groups to meet in the open air.
Description
The winning project was called “The Three Islands” (De tre øer, in Danish) because the idea was to place three floating platforms on the canal. Separated by a distance of hundred metres, they would all be different although they had to be round and made of wood. Each one was designed in order to be a venue for different open-air activities. The zone between the three islands and under the slab of the viaduct is now equipped with pétanque terrains, sculptural rocks, small gardens and playgrounds.
The northernmost platform, which is called “Ø01”, has a bench around the perimeter for picnicking. Semi-circular in shape, it has a parapet which acts as both backrest and windbreak. The centre of the platform has been left open so that the water of the canal and its water lilies are visible. The surrounding area now has bird shelters and aquatic vegetation in order to encourage diversity of flora and fauna.
The central island, “Ø02”, is located opposite a public garden and is only accessible from the eastern bank. It consists of several platforms at water level, these acting as landing stages for boaters in summer and points where ice skaters can get onto or leave the ice in winter. It also has a central stage with seats, lighting and electric power points so that it can be used as a venue for concerts and performances.
The island named “Ø03” is at the southern end and is located opposite a public secondary school, a primary school and the municipal library. Accordingly, its focus is playing and learning. Presided over by a small lookout tower offering children views along the canal, it has a Wi-Fi connection and locked cupboards under the bench where the school can keep fishing tackle and small inflatable boats.
Assessment
Opened to the public in September 2012, “The Three Islands” are very popular among local residents. At “Ø01” the aquatic vegetation is more luxuriant by the day and biodiversity is noticeably increasing. “Ø02” has been used for holding several concerts and has attracted large audiences, while, whenever the weather is good, “Ø03” is full of children and young people.
Although the key to this success lies in the specificity of their forms and functions, which have been tailored to the citizens’ wishes, the three platforms share rounded forms and the warmth of wood. This gives them a unitary appearance which helps them to stand out from the cold harshness and sharp perpendicular angles of their surroundings. Besides constituting welcoming places which can be appropriated by local residents they have become iconic landmarks by means of which the new district of Ørestad can recognise itself.
David Bravo
Translation by Julie Wark
[Last update: 02/07/2021]


