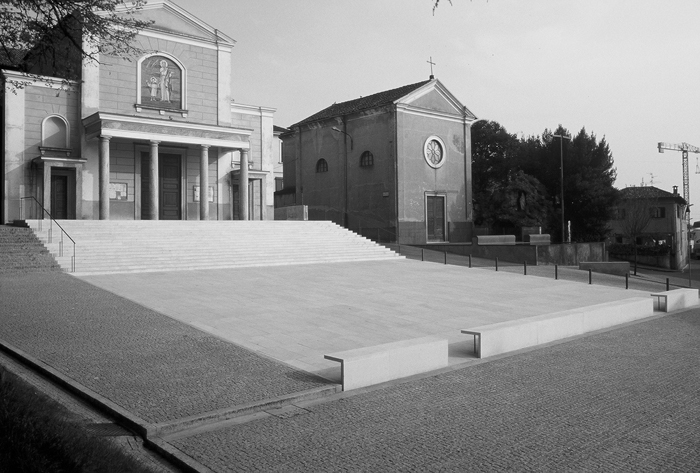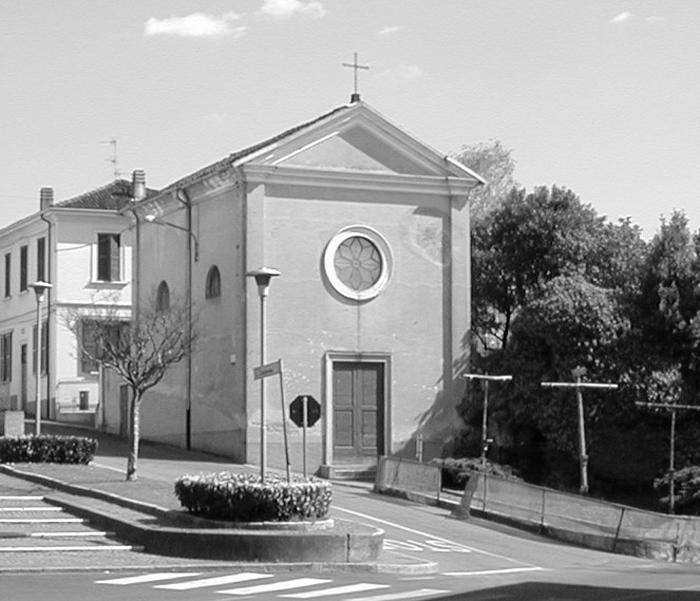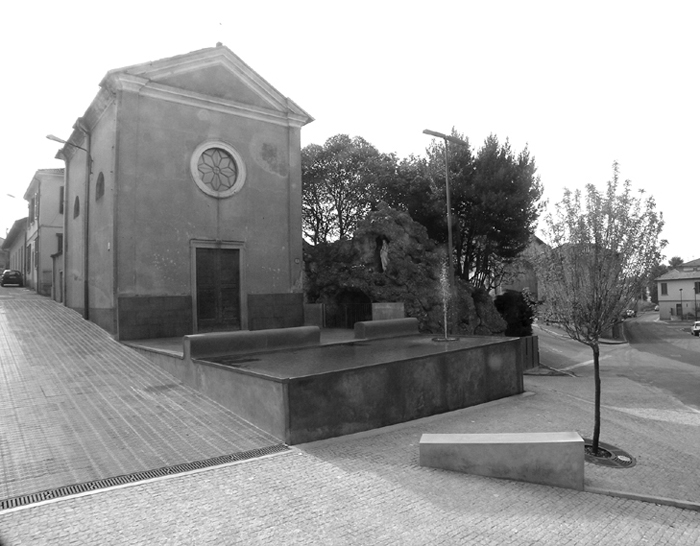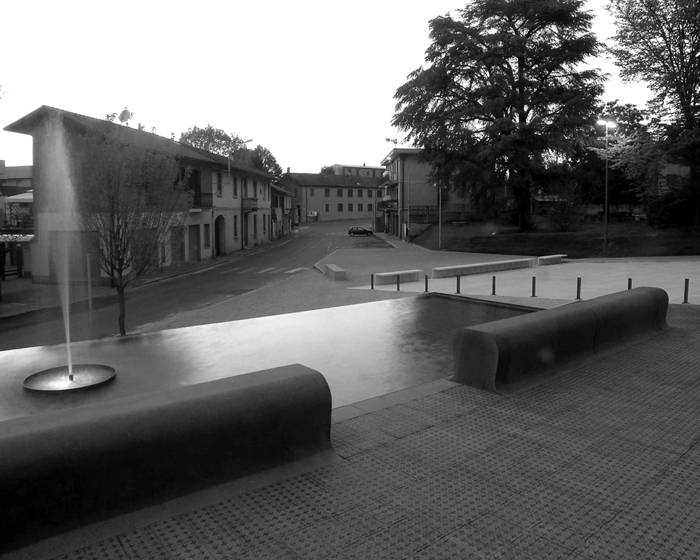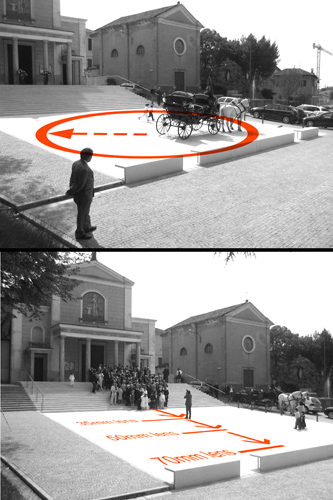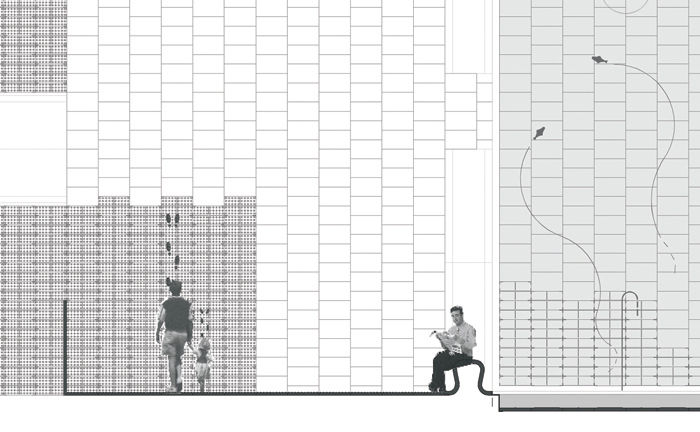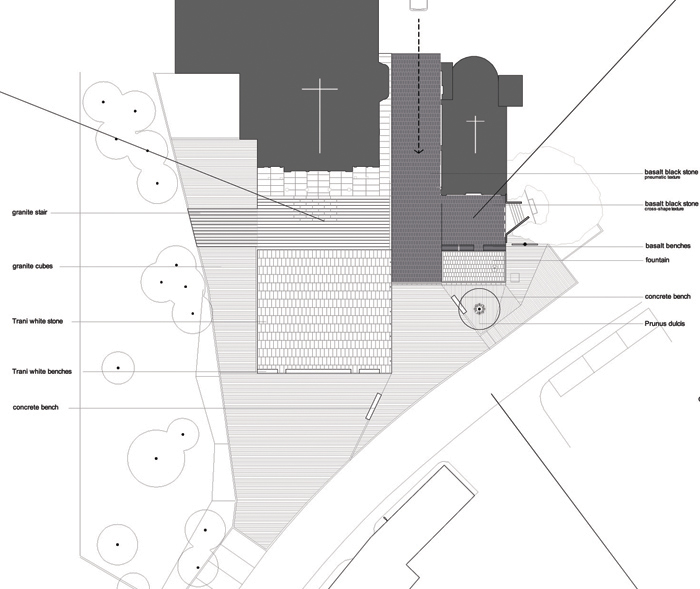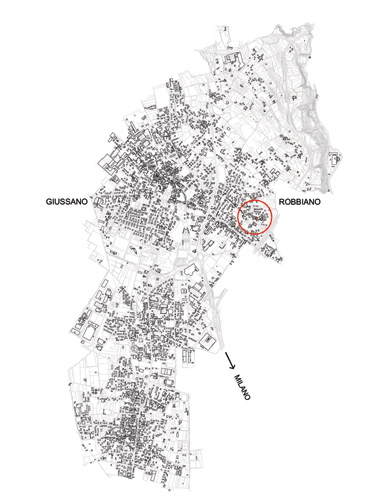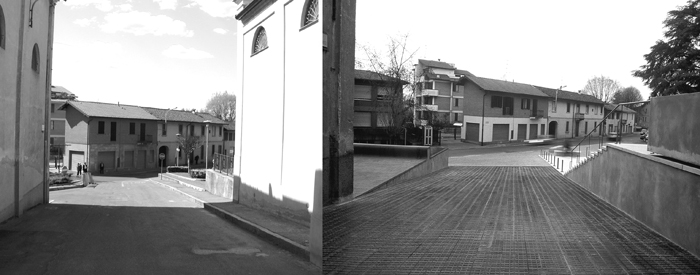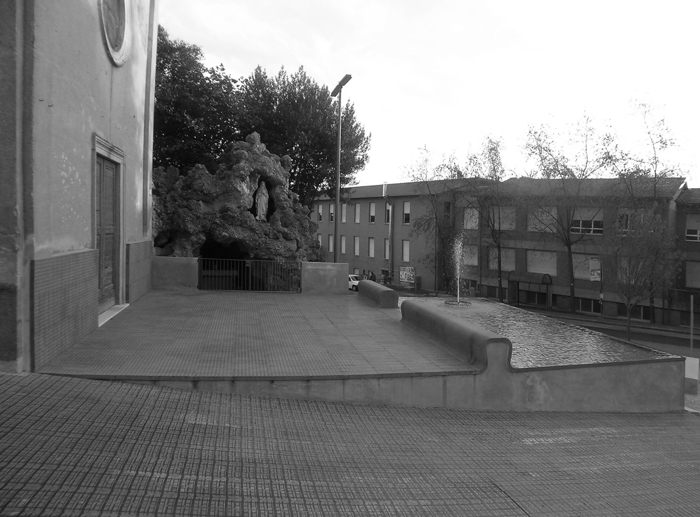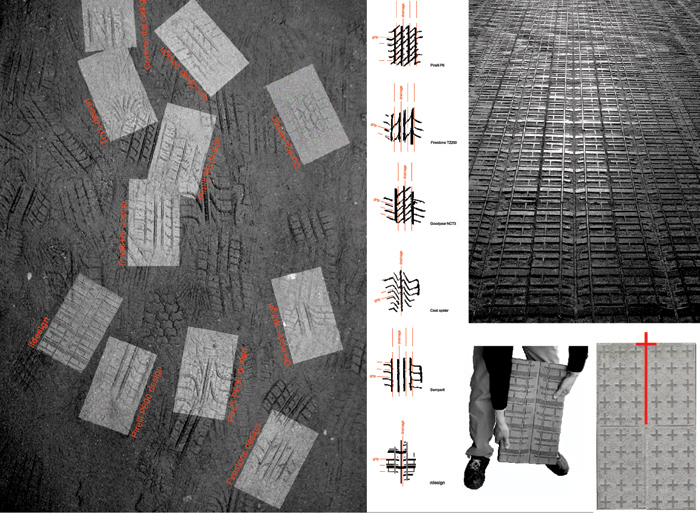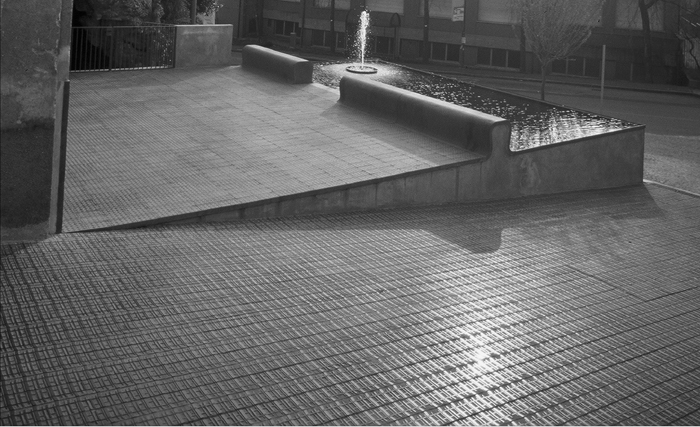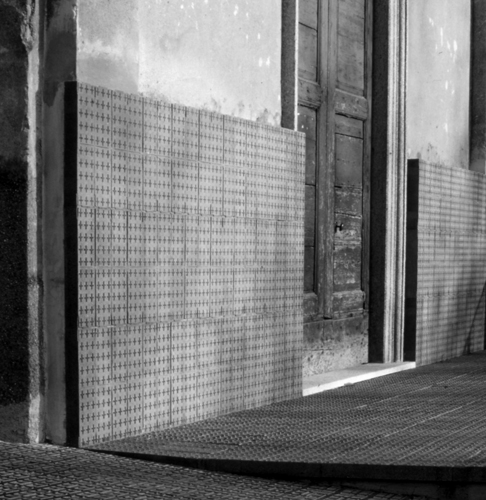Previous state
Robbiano is one of the four 'frazzioni' [small urban nuclei] that make up the municipality of Giussano, 25 kilometres north of Milan in the Lombardy region. As often happens in the area, the urban morphology is made up of a consolidated historic nucleus which is differentiated from a new peripheral urban growth linked to the territorial scale.
In the town centre the San Quirico and Giulitta churches, which are only separated by a street six metres wide, preside over a public space with an ambiguous character, consisting of an extension of Via Battisti, with no specific identity and poorly related with the rest of the urban fabric.
Aim of the intervention
With minimum intervention promoted by Giussano City Council, the project aimed to convert the space into a place, providing it with meaning and making it worthy of being considered the town square. The strong presence of the two churches, built side by side, was a reason for treating it, with a certain duality, as a vestibular space giving access to them both. On the other hand, the topographical difference in level between Via Battisti and the two churches had to be resolved, since they are almost three metres above it.
Description
The intervention, which develops the 2500 square metres occupied by the new square, consists of the subtle layout of two regular carpets, one in front of each church, which float on a grey, homogeneous background of blocks of granite. Both carpets are configured with the change of material of the paving and, owing to their chromatic valences, are strictly opposed. The carpet in front of Giulitta church is black, whilst the one in front of San Quirico is white.
The black carpet, paved with basalt stone, is smaller and more secluded. It spreads out at the same level as the entrance to Giulitta church and has two benches formed by two large blocks of basalt that separate it from a sheet of water with a spout. With no need for railings, the sheet of water falls, forming a small waterfall on a lower level, where we find a plum tree and a concrete bench, which is treated as a small precinct for meditation. The black stone of the paving is formed of slip-resistant pieces with low reliefs in the shape of a cross which fold and climb up the facade of the church at the base. The same basalt stone paving spreads out to cover the side street that separates the churches, although the low reliefs are in the shape of a tyre track.
The white carpet is paved with Trani stone. It falls from the level of San Quirico church, forming a great flight of steps and, on reaching the lower level, reserves a small platform before folding back on itself to form a bench. This carpet is on a more monumental scale and is designed as a setting for weddings, funerals and processions. The steps allow group photographs to be taken with the church in the background and the lower platform serves for a vehicle to collect a bride and groom or a coffin without their ever having to leave the white carpet.
Assessment
The minimalist simplicity of this intervention does not overlook the need to give the place meaning and turn it into the square of Robbiano. The dualism of the two opposing carpets generates a revitalising polarity and transforms their former ambiguity to turn it into a public space, both symbolic and determinedly functional.
David Bravo │ Translation by Julie Wark
[Last update: 12/09/2023]


