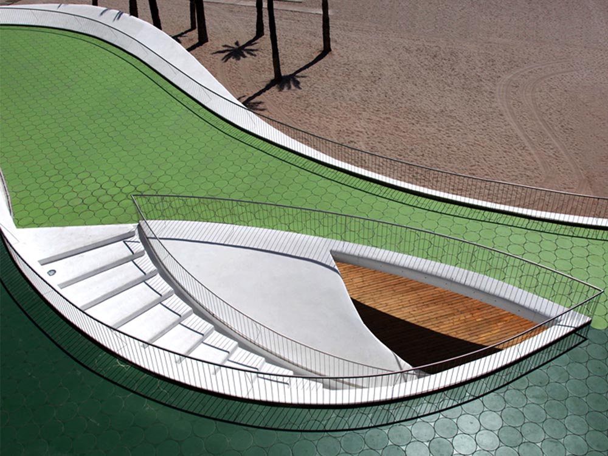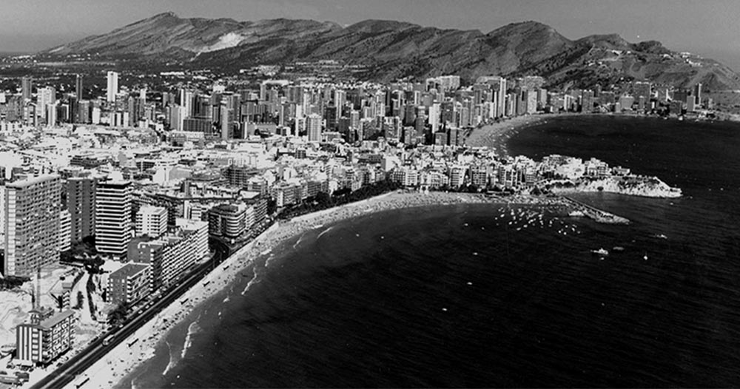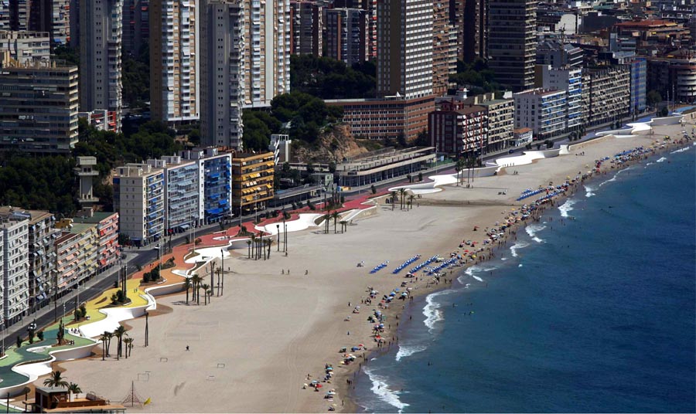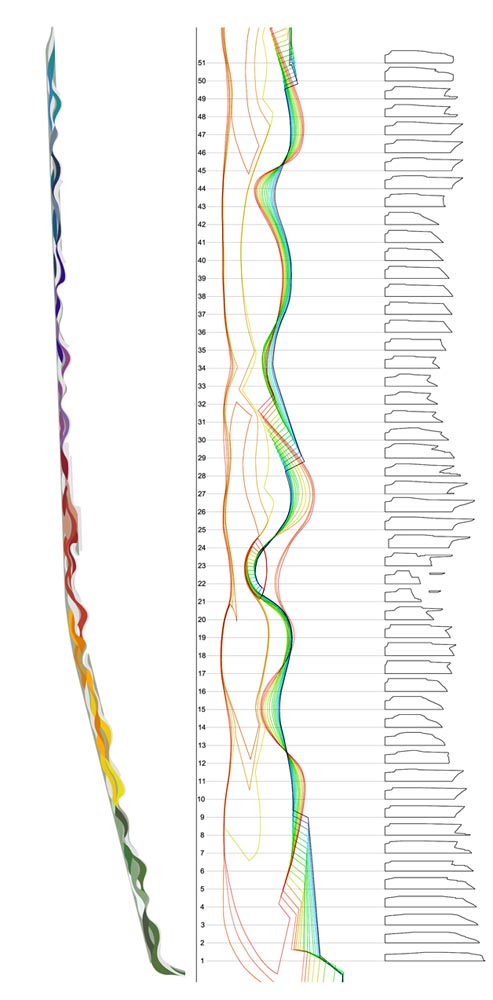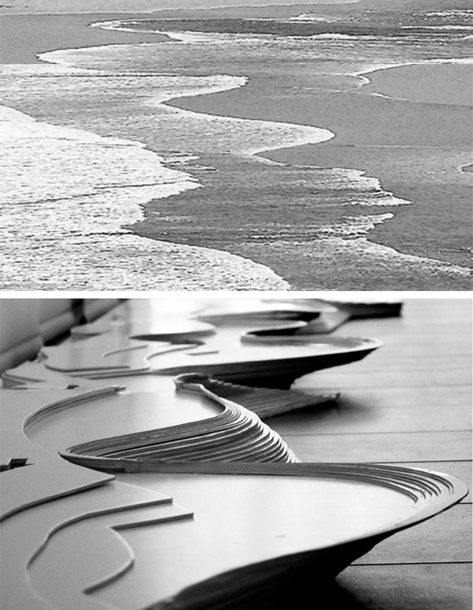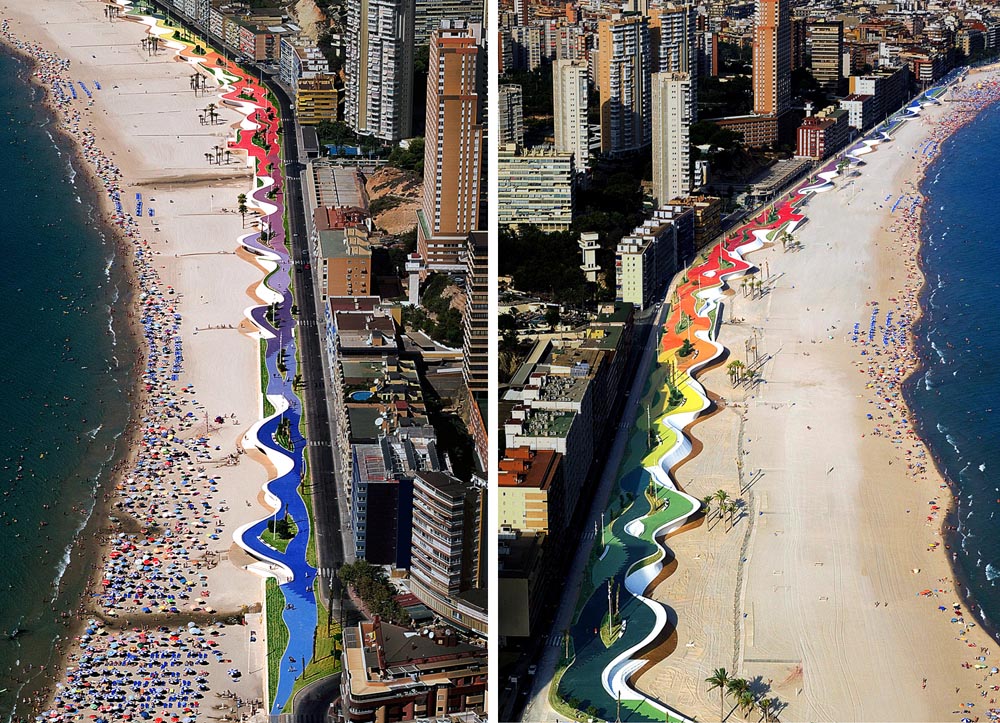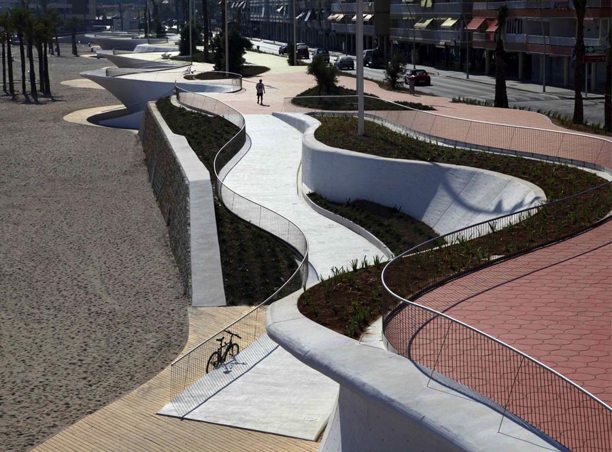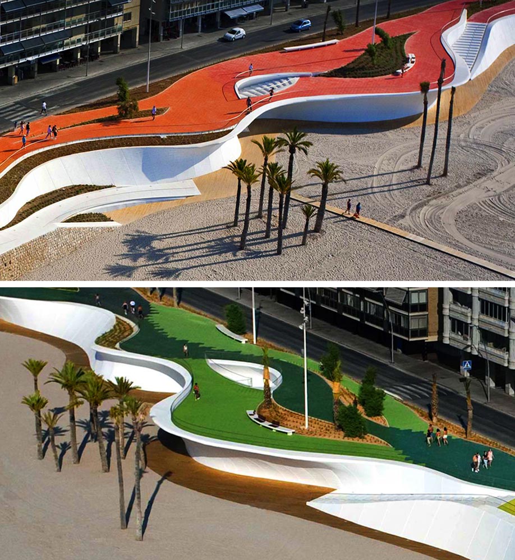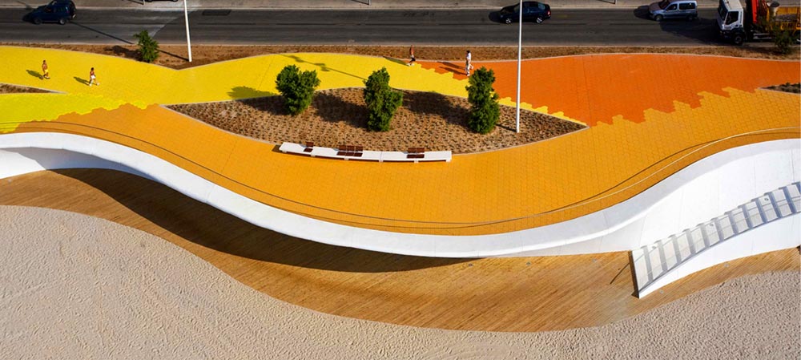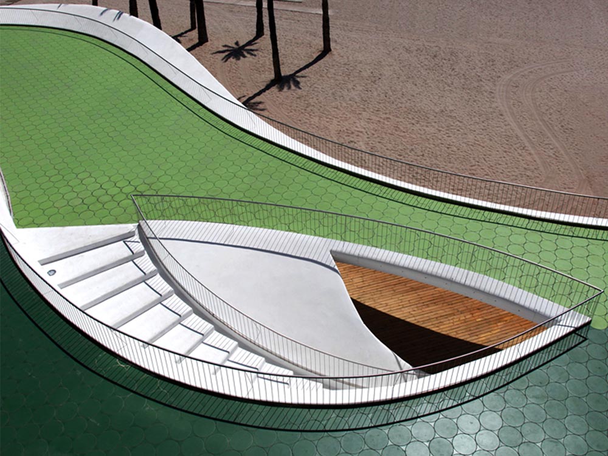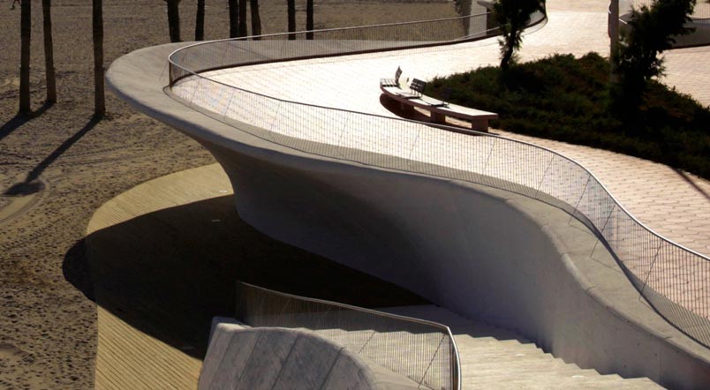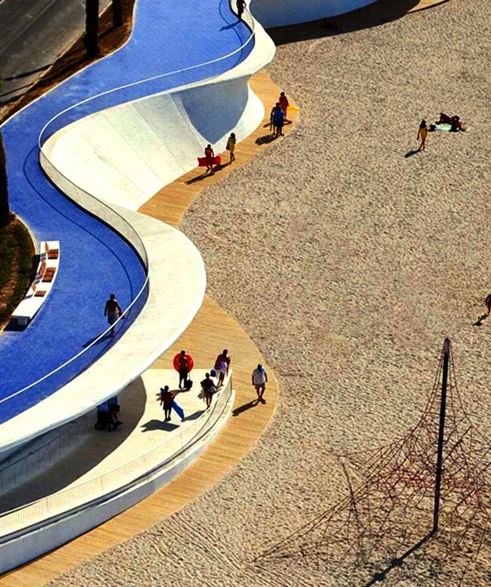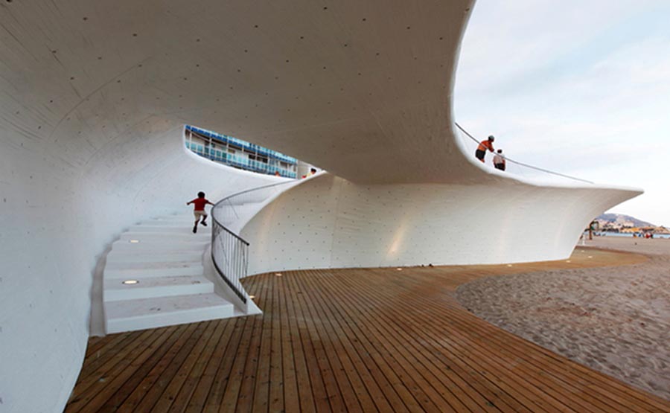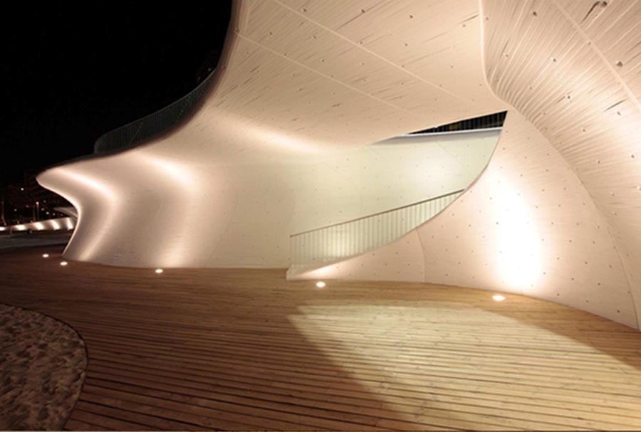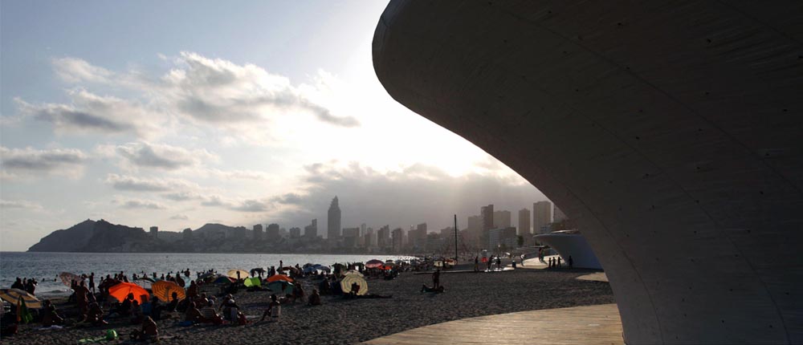Previous state
A kilometre and a half long, the seaside promenade of the Playa Poniente used to run parallel to a four-lane road and a row of ground-level parking spaces. An intervention in the 1970s covered it with mediocre paving, lining it with a heavy concrete balustrade 1.2 m high, which noticeably obstructed views of the sea. Access to the sand was only provided at two-hundred-metre intervals by way of ostentatious imperial stairways.Aim of the intervention
In 2002, the Benidorm Council and the Generalitat (Government) of Valencia decided to invest more than ten million euros to reform the promenade. A call for entries was made in a competition with a view to finding an architectural solution that was sufficiently potent to bring coherence to this abrupt seafront façade. In the transversal sense, the intervention was to improve access to the beach and the visual relationship between sea and city.Description
The new promenade reduces the urbanised surface and constitutes a complex strip of transition between skyscrapers and beach. It is structured on the basis of a sinuous succession of walls of white concrete that delimit terraces, garden plots, stairs and ramps. Their geometry is apparently capricious with concave and convex ruled surfaces that, in fact, are subject to a strict modular system. Garden plots and the interplay of different colours in the paving fill in the sections separating the walls in their undulating coming and going. The road has been restricted now to two lanes and an underground parking area runs longitudinally along the promenade. The architectural barriers have been eliminated, markedly improving access to the beach by way of a good number of stairways and ramps.Assessment
Benidorm is increasingly posited as an urban paradigm within the industry of mass tourism. Its extreme density is concentrated in an area of land that is significantly small in comparison with the large extensions of territory taken up by other more disperse models of sporadic occupation and almost unviable maintenance. It is precisely this density that makes possible the concentrated investment of large amounts of public money in projects such as this. The esplanade’s colourful surging forms evoke the gardens of Antoni Gaudí or Burle Marx, while its powerful iconic presence unfolds in a forceful embrace with the skyscrapers along the seafront, ordering them into a unitary body.David Bravo
Translation by Julie Wark
[Last update: 18/06/2018]


