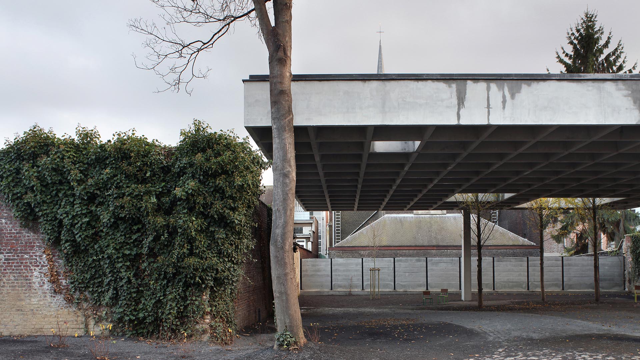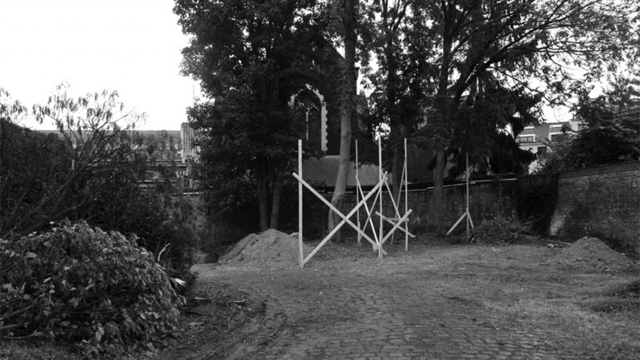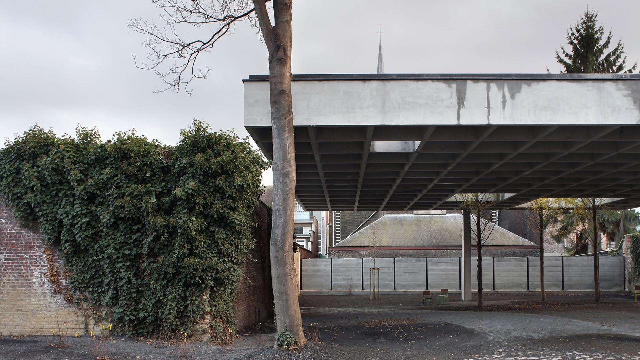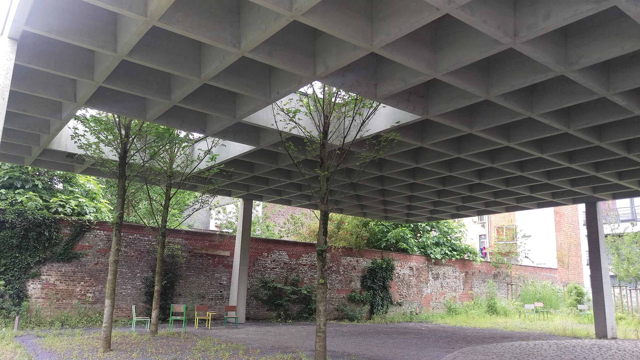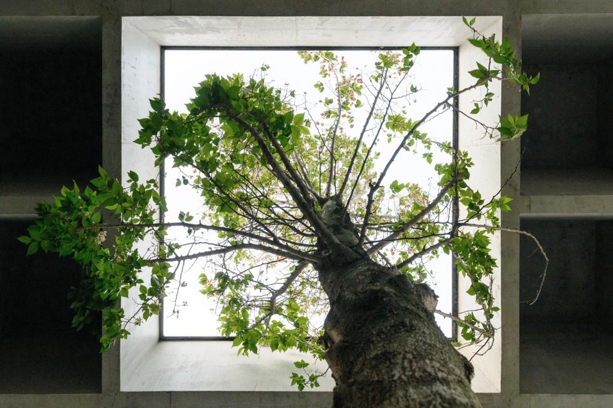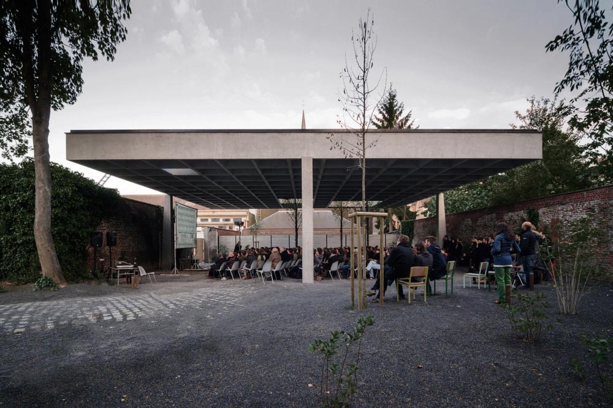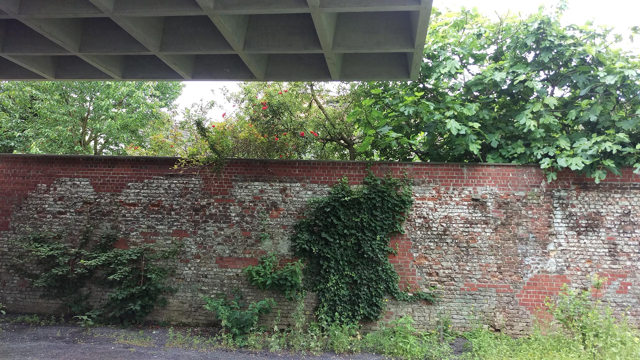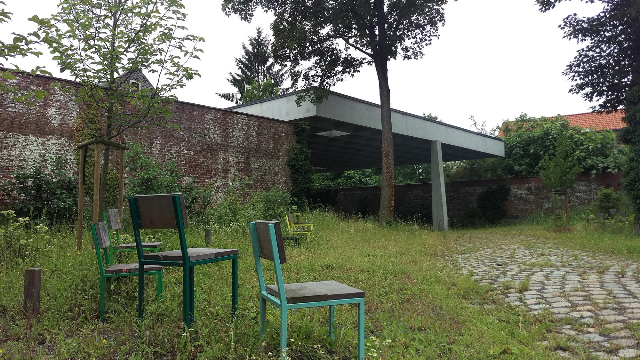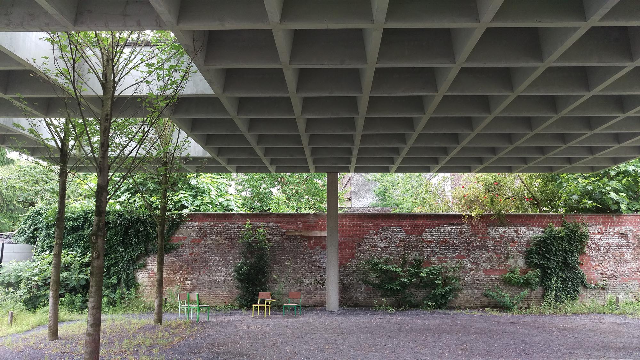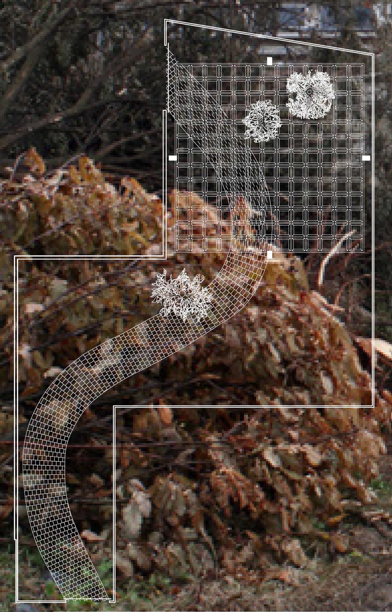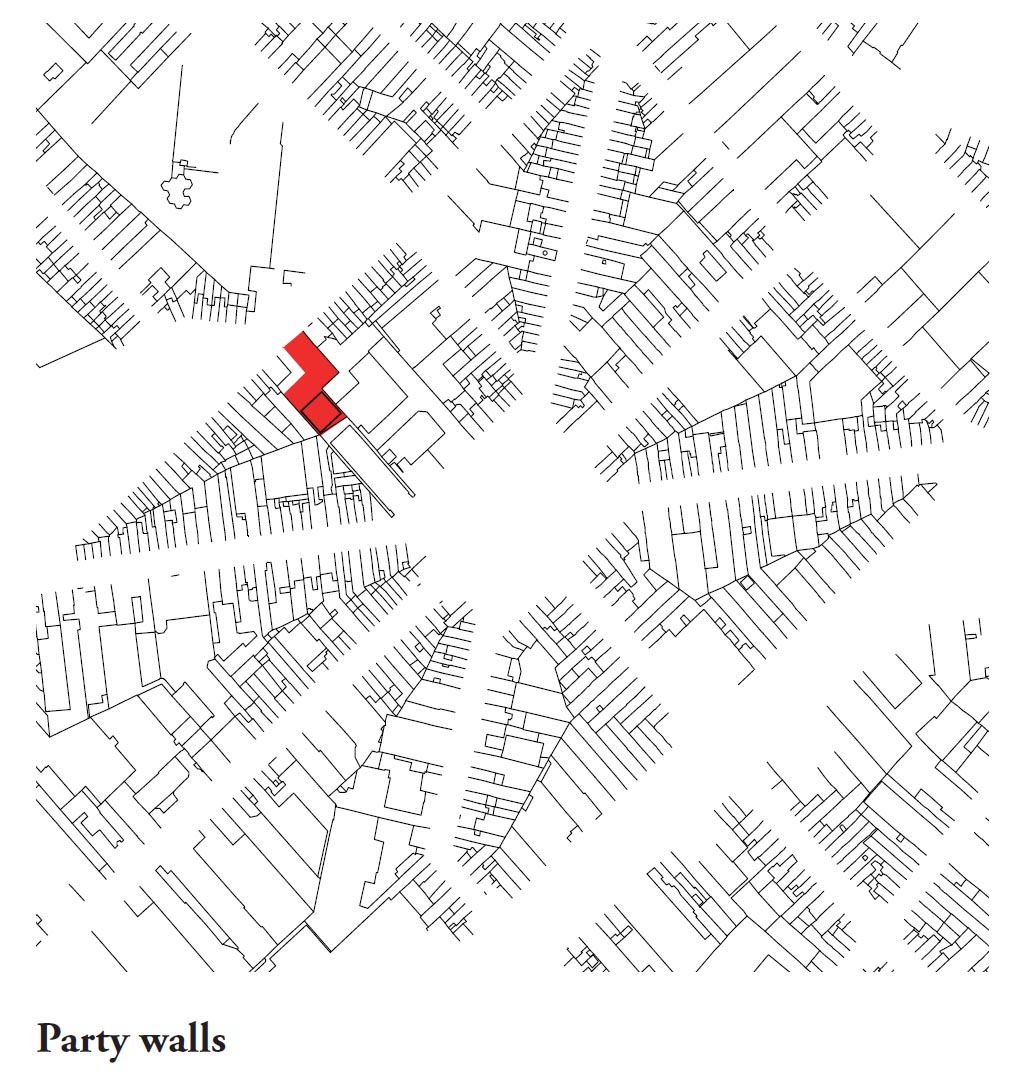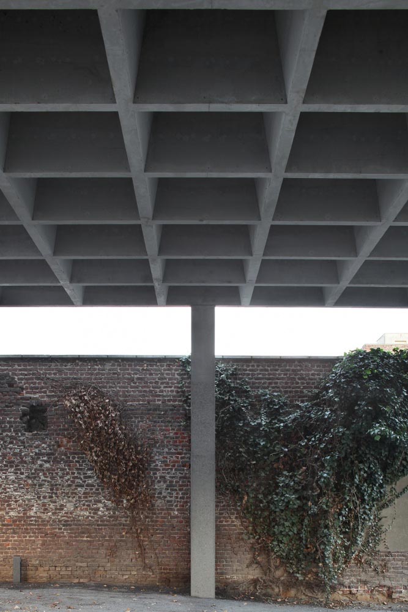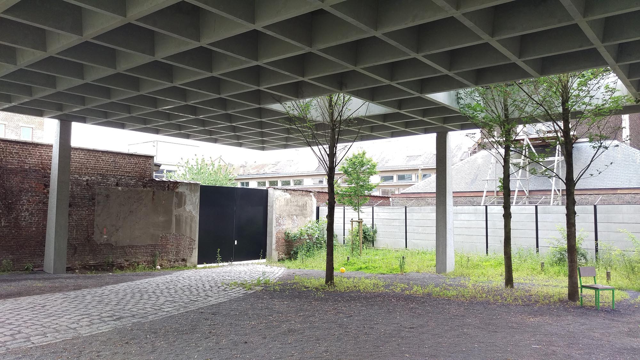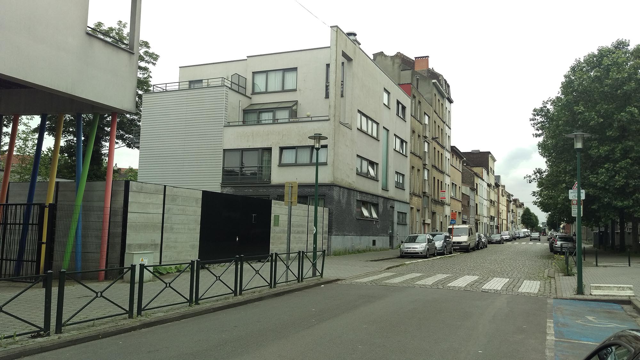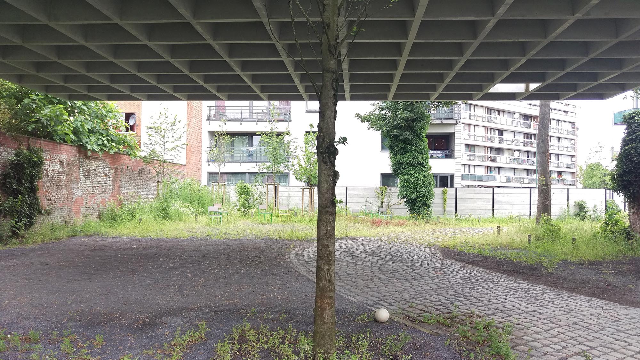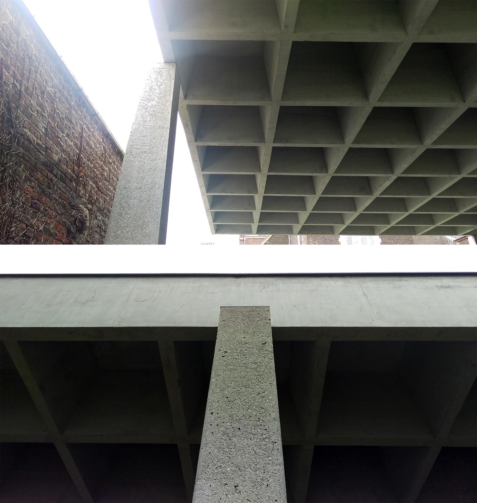Previous state
In the urban fabric of Brussels, Molenbeek-Saint-Jean has stood out for its particularly dense nature, the fact that it is beset by social conflict and, more recently, stigmatised by terrorist attacks in Paris and Brussels. While it lacked spaces that might have endowed the zone with some identity, between its buildings it is full of interstitial areas which are either closed off or used for sometimes questionable purposes. One of these was the garden of a courtyard in a block on rue des Quatre-Vents, a residual space delimited at the rear by a public school, a church and a residential building.Aim of the intervention
In recent years, the city has been working on a plan which views the two main drawbacks of these interstitial spaces as opportunities. First, their residual, separate nature makes it possible to turn them into small, hospitable gardens, sheltered from the traffic. Second, they are so numerous that they can be shaped to form a green constellation of a considerable size. This dual aspect of scale is reflected in the two promoters of the plan, the Molenbeek-Saint-Jean Municipal Council and the government of the metropolitan region. In 2009, both institutions wanted to include in the general plan the courtyard in rue des Quatre-Vents. It was decided that this space, which already had a garden, would attract more neighbourhood activities if it was provided with a roof that would shelter people from the rain.Description
With a square floor plan the new open-air “chamber” consists of a reticulated concrete slab measuring fifteen metres on each side. Three openings in the roof let the light in and allow the trunks of pre-existing trees to pass through the roof, which is supported by four pillars placed, not at the corners but in the middle of each side. This arrangement of the vertical supports means that the slab forms large projections with the corners as their apexes, thus giving the structure both a graceful appearance and monumental severity.Assessment
This monumentality, which evokes the buildings of Mies van der Rohe and their axial rigour, contrasts with the rough simplicity of the walls around the courtyard, giving the garden an air of decadent magic. These are the architectural features. The rest is expressed in the wide range of uses the community has found for the multi-purpose porch. Meetings of local residents, concerts, children’s workshops, barbecues, plays and film screenings have all made it possible to achieve the ultimate aim of the intervention, which is simply to bring together the residents of a fractured neighbourhood under a shared roof.David Bravo │ Translation by Julie Wark
New Multi-Purpose Canopy Sint-Jans-Molenbeek (Belgium). SPECIAL MENTION. European Prize for Urban Public Space 2016 (English) from CCCB on Vimeo.
[Last update: 18/06/2018]


