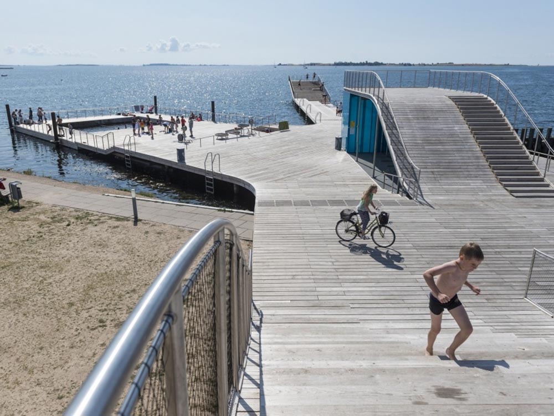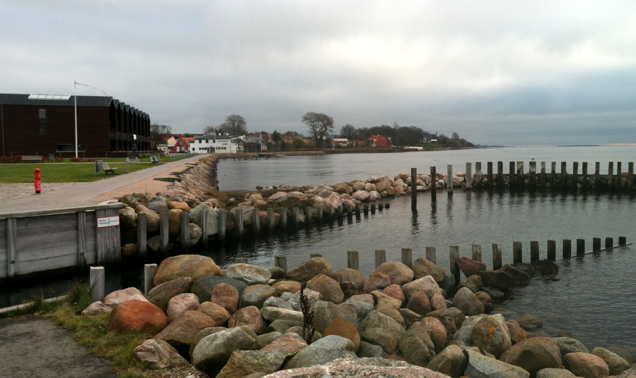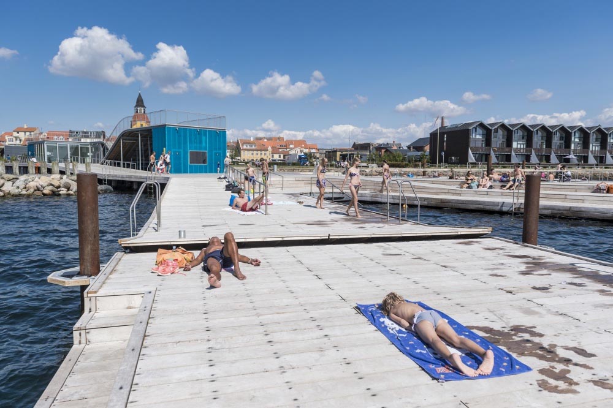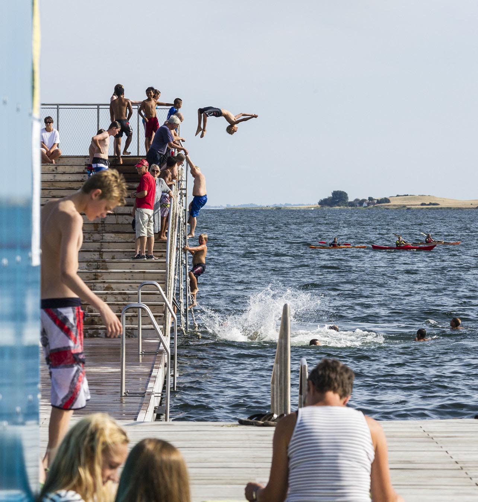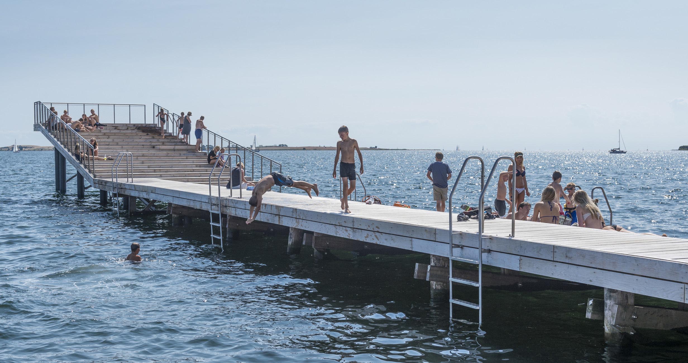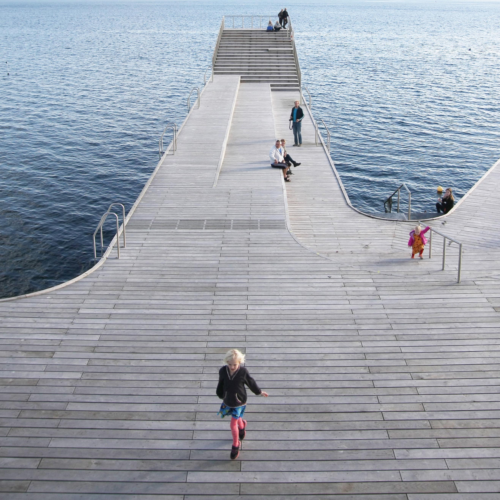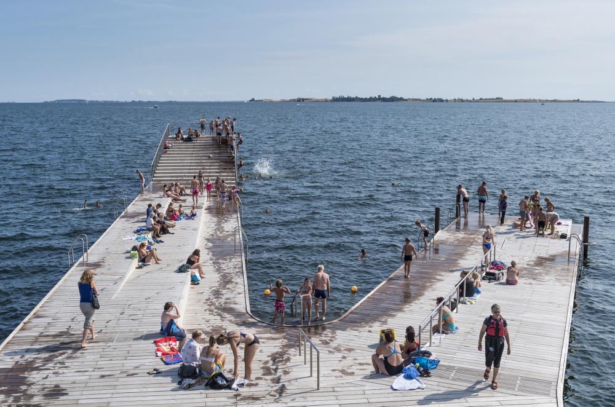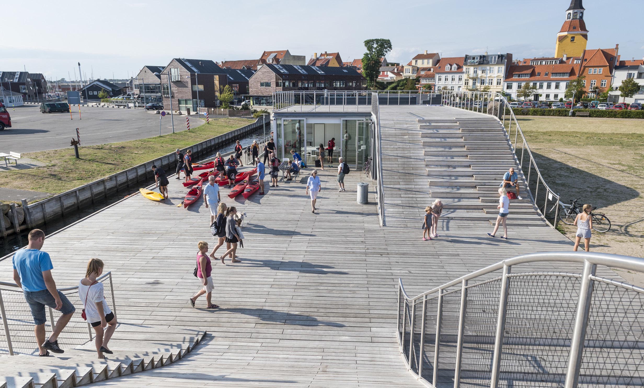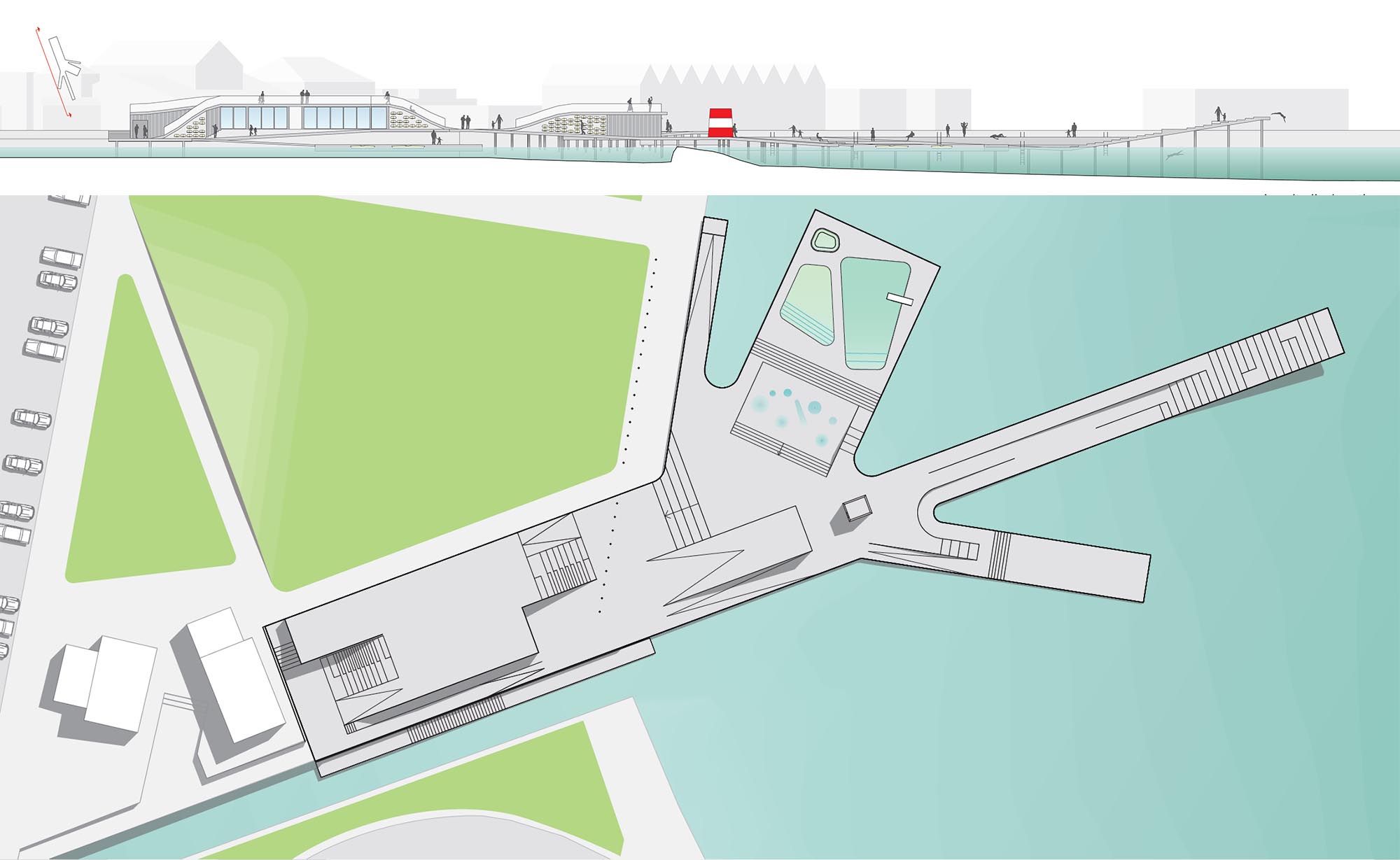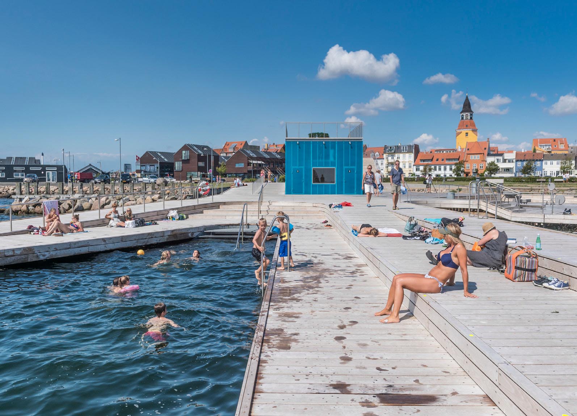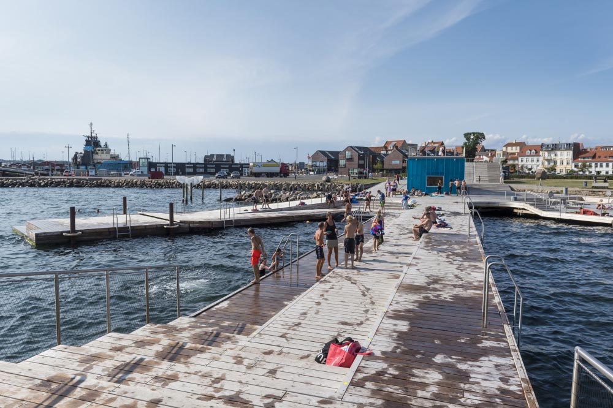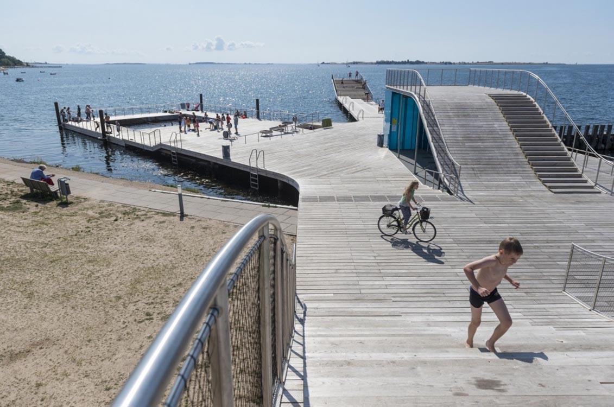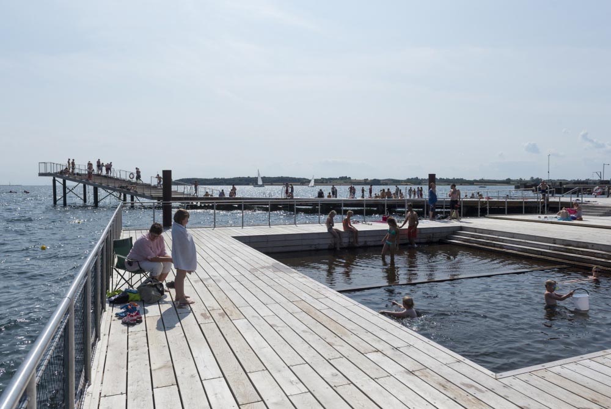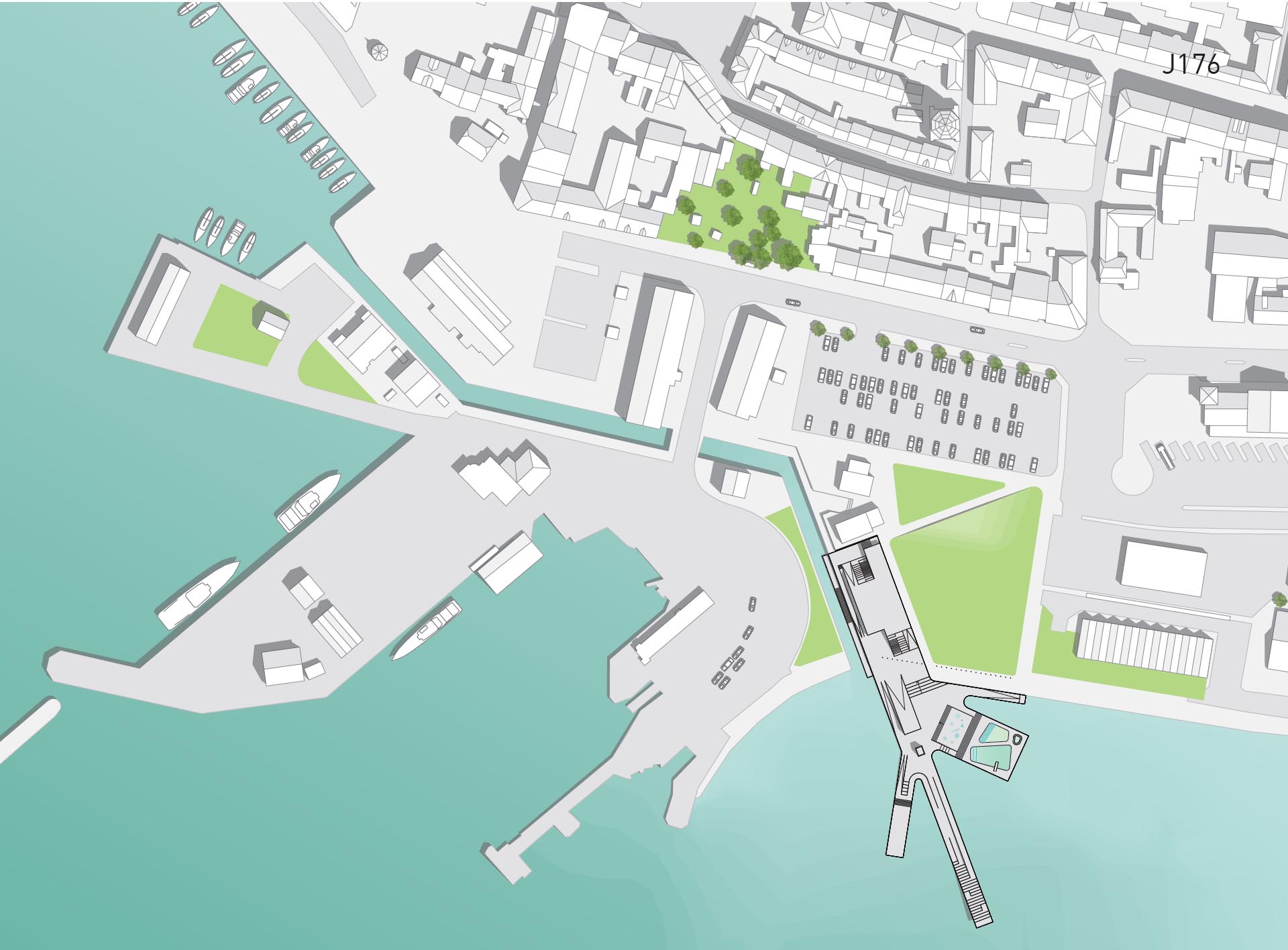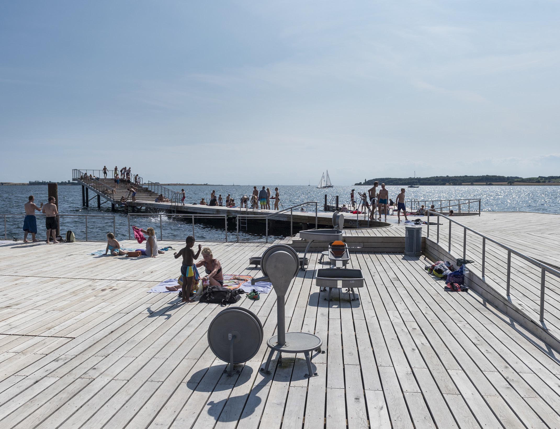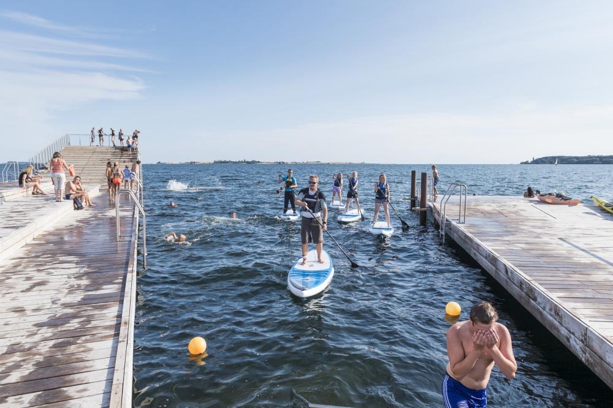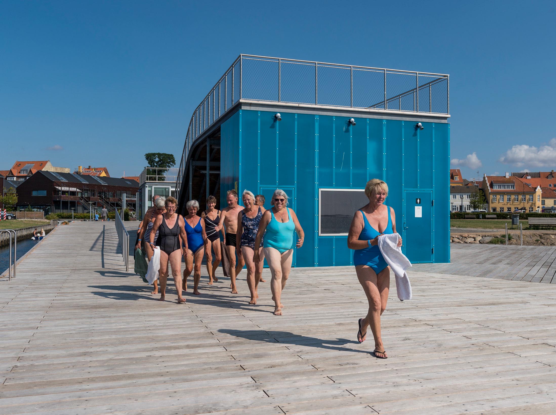Previous state
In 2007, as a result of the most recent Danish territorial reform, several towns in the south of Funen Island were united in the municipality of Fåborg-Midtfyn. The largest of these, Faaborg, is on the coast and has a population of just over seven thousand. It has a port in the fjord, Faaborg Havn, where ferries depart for Bjørnø and Avernakø islands, which are visible on the horizon. Industrial and mercantile activity continues in the port although, nowadays, it also has two leisure boat marinas.
The larger one, on the western side opens onto a totally privatised strip of the coast where luxurious mansions have gardens going all the way down to the sea and even private jetties giving access to their properties. The smaller marina on the eastern side where the ferry terminal is located adjoins the old town centre. Unlike the former, this section of the coast does have a public footpath running between private properties and the water. A narrow track, suitable for walkers and cyclists only, it leads to the port after crossing a large grassy field and an asphalt car park. Although the last section of the path crosses an open space with marvellous views, the area was run down and had failed to make the most of the opportunity to structure the relationship between Faaborg and the Baltic Sea.
Aim of the intervention
With the aim of improving this relationship, the Fåborg-Midtfyn municipal council called for entries in a competition with a view to installing more than two thousand square metres of public baths in an area next to the grassy field. Financed with more than two and a half million euros, the winning project had the help and support of local residents and sports clubs. In a series of workshops they listed, mapped and discussed the needs and wishes of future users, and it was decided that different zones should be devoted to the needs of specific activities and age groups. The workshop participants also expressed their determination that the construction and functioning of the public baths should be sustainable and environmentally friendly.
Description
Palm-shaped in layout, the new Faaborg public baths consist of four elongated platforms radially extending from a central trunk like fingers from a hand. They spread out over the open sea of the fjord at different heights and are separated by angular bays which offer a variety of relationships with the water. They all are covered with wooden decking that rise to form ramps, tiered seating and steps.
In the central trunk next to the grassy field near the port the decking rises to cover two separate buildings, thus forming lookout terraces with good views of the town and the fjord. Thanks to this gesture, both buildings are perfectly integrated into the general volume of the baths. The larger building houses public facilities, dressing rooms, storage space for rowers and divers, and a small café with a terrace. The other, located further out to sea, is a sauna for winter swimmers. The easternmost of the four radial platforms, which has the smallest surface of the four, abuts the wharf of the coastal footpath where it provides a ramp leading up to the baths. The next finger, the biggest one, has a children’s swimming pool and a play area with equipment for experimental water games. The third and longest platform, an extension of the trunk, rises at the end in tiered seating which, at the top doubles as a high diving board. The westernmost platform is used as a solarium and also as a jetty for kayaks and other nautical activities.
The design of the whole complex is highly sensitive to people with seeing and mobility disabilities. Moreover, from beginning to end, the process of constructing the baths was inspired by the cradle-to-cradle principle, a biomimetic approach going beyond the premises of classical environmental thinking —reduce, reuse, recycle— to establish regenerative cycles attentive to all the phases of each component of the construction —extraction, processing, use, reuse and recycling— closing them with a positive energy balance.
Assessment
With its public baths, Faaborg holds out a hand to the sea. This is more than a metaphorical gesture with the hand-shaped structure of its platforms. What was once a disused, run-down space is now attractive and full of life. The intervention represents a change of attitude towards city port areas. It is true that with deindustrialisation and obsolescence of their installations, many urban ports are losing their mercantile and productive nature and taking on a purely recreational dimension. But it is also true that this reconquest of such zones for leisure purposes usually entails the creation of exclusive, excluding spaces, as occurs with luxury marinas and wharves for cruise ships, which are not only inaccessible to many people but also represent a highly unsustainable model that squanders energy and generates a vast amount of waste materials. The Faaborg baths, however, offer inclusive use of the port area and are accessible to all people, whatever their age or physical and economic condition. Moreover, they are also a meeting place where people can come together in a way that is sustainable and respectful of the marine ecosystem. Thus, these baths draw attention to a colossal truth: the sea belongs to everyone, both those who enjoy it today and those who will inherit it tomorrow.
David Bravo │ Translation by Julie Wark
[Last update: 21/01/2022]


