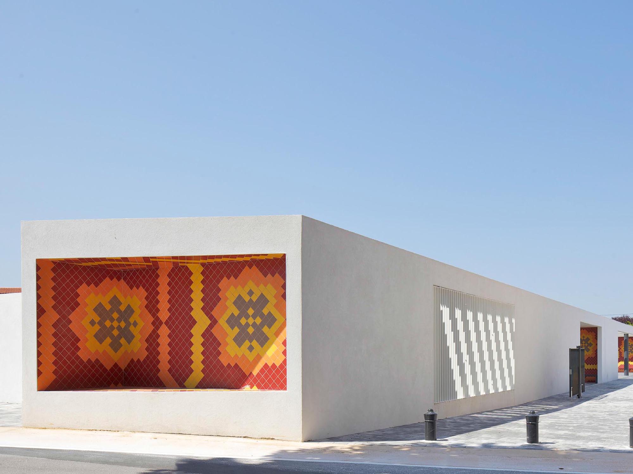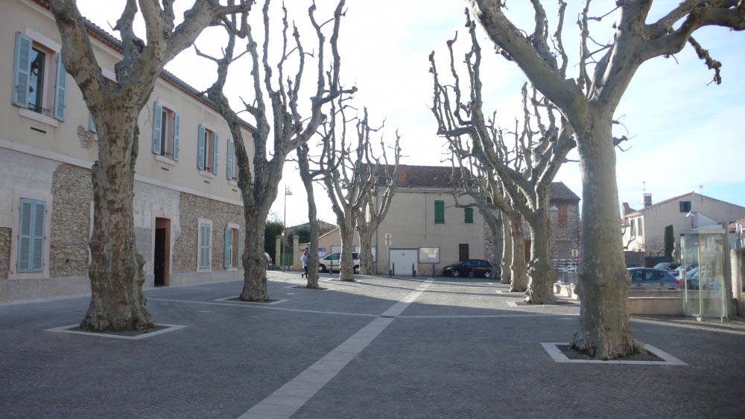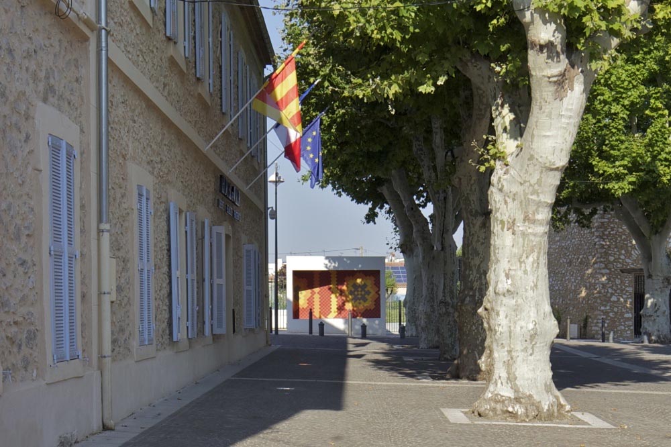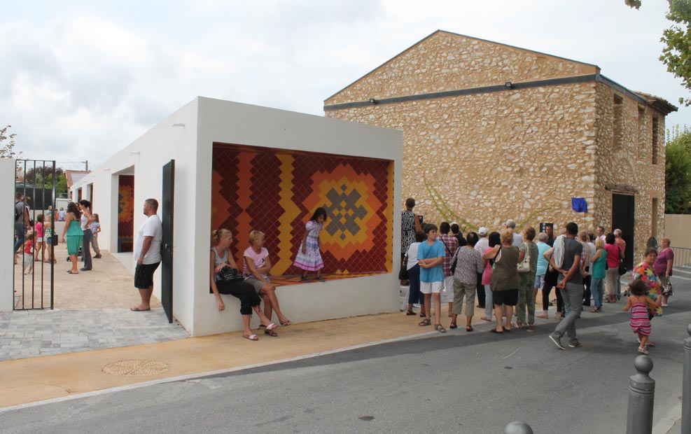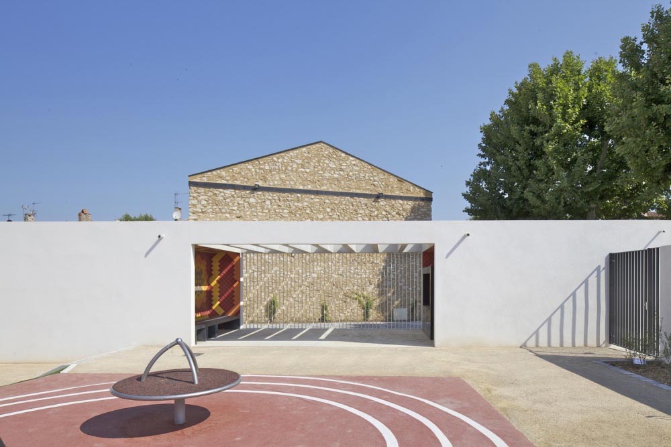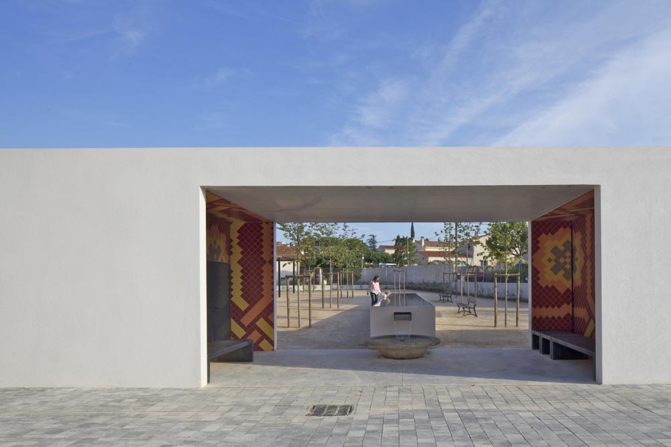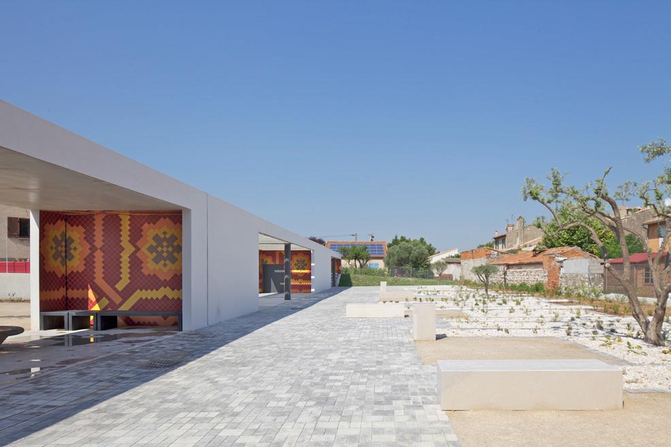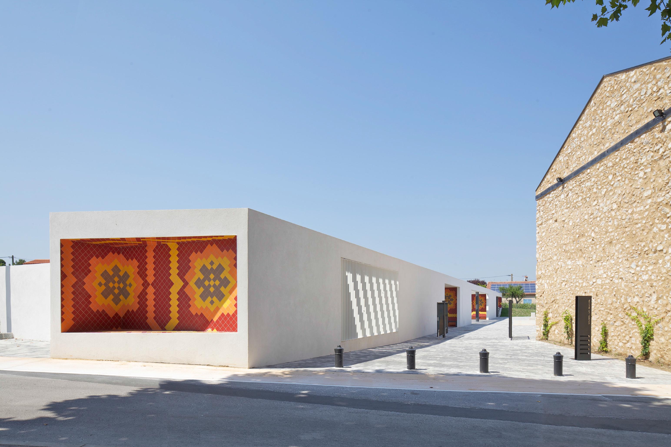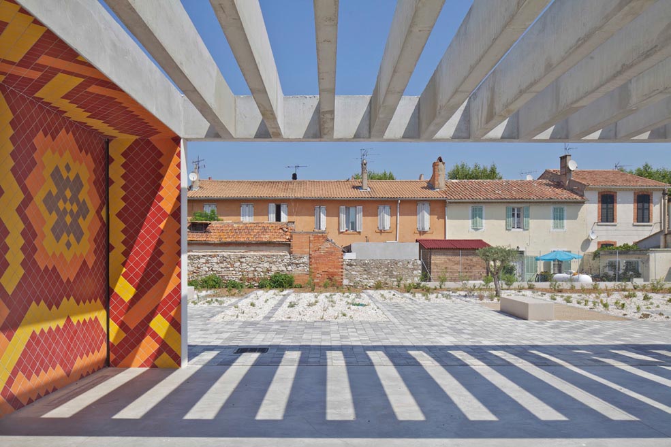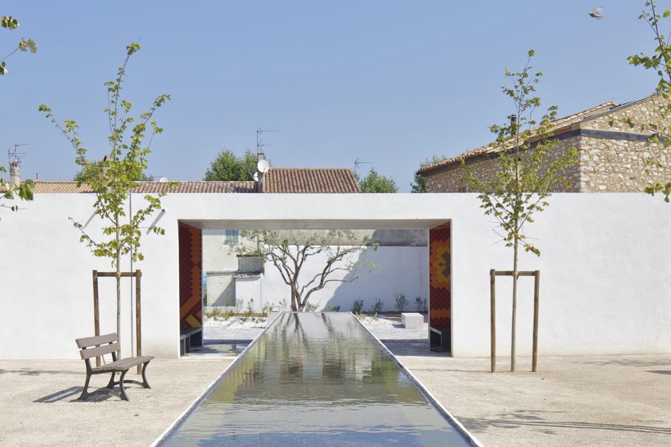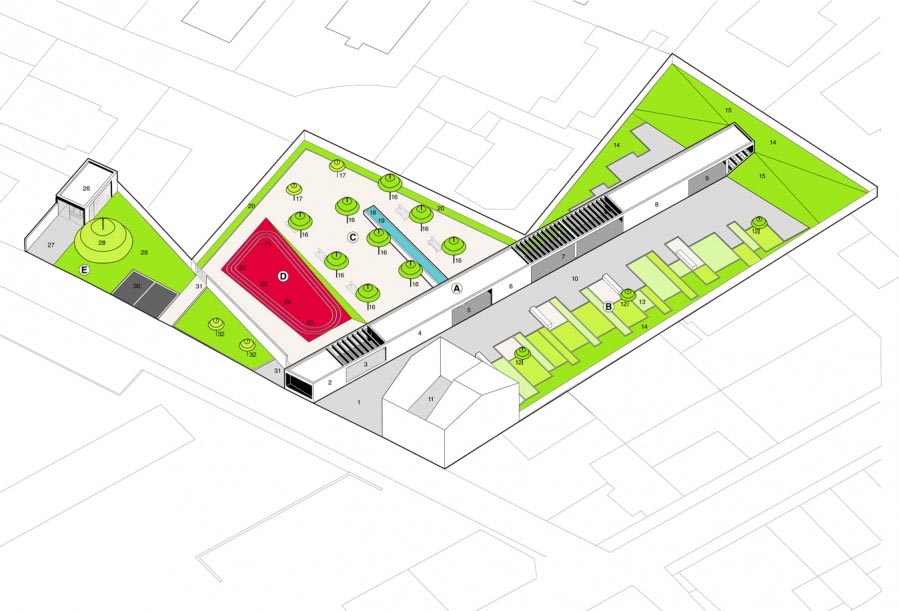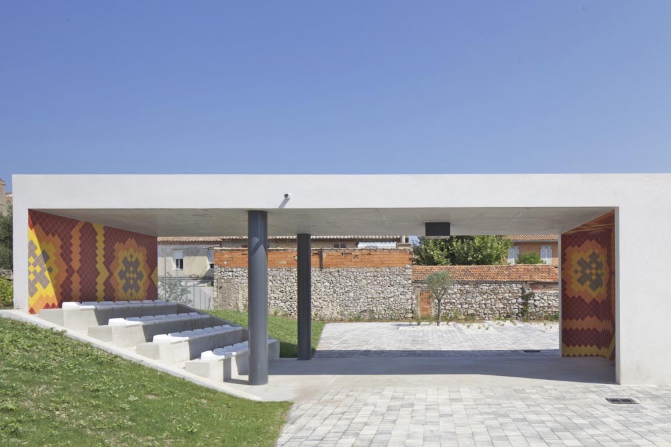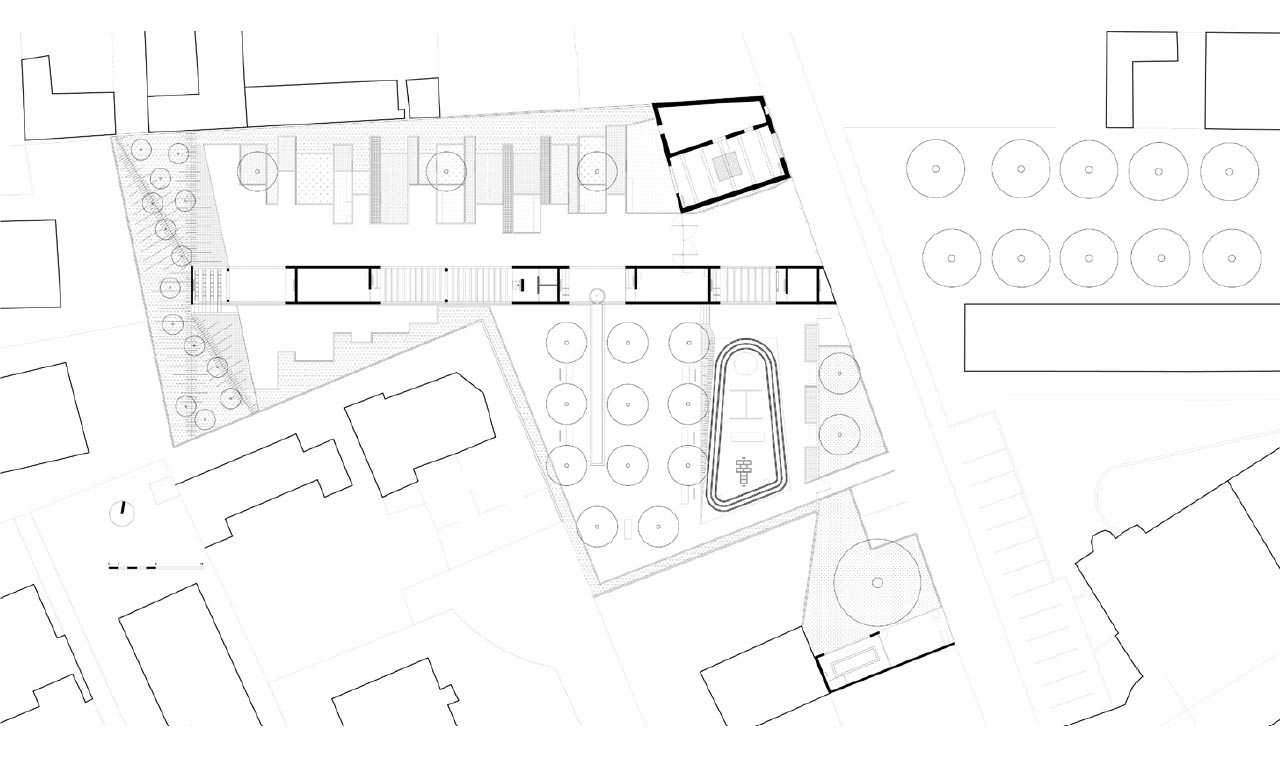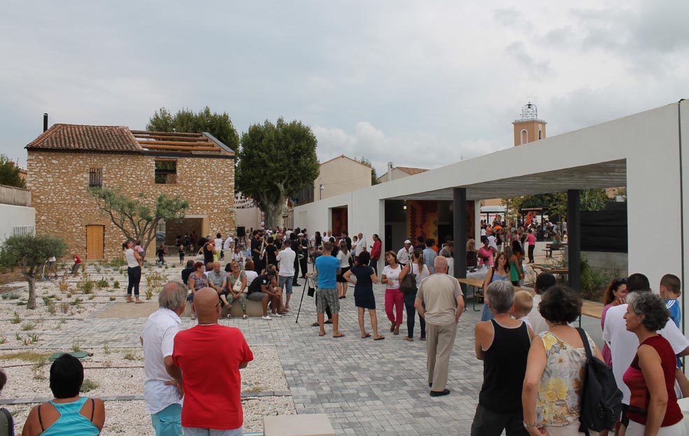Previous state
Gignac-la-Nerthe is a town in Provence, some twenty kilometres to the northeast of Marseille. Its population, now totalling just over nine thousand inhabitants, has increased fivefold since the 1960s, first owing to the migratory wave of French citizens who were repatriated from Algeria and, later, starting in the 1980s, with the arrival of families fleeing the tough living conditions on the outskirts of Marseille. Most of the newcomers settled in low-cost free-standing houses, as a result of which the town, with no industry and left without its former agricultural production, lost density and took on an exclusively residential character.Throughout these years of sprawl, little attention was given to the quality of the town’s public space. This situation and the absence of any outstanding heritage assets worked against its taking on a collective identity and the possibility of community life. These shortcomings were palpable even in the immediate surrounds of the Council chambers, a building flanked by two small rundown squares, one of them facing the back of a church and the other a disused barn. Both public spaces were invaded by cars and surrounded by dilapidated houses and vacant lots.
Aim of the intervention
In 2012, with the aim of breathing life into the centre of the town, a decision was made to construct, at one end of the Council building, a pavilion that could be used for community purposes. With this initiative the Council sought to add density to the centre by constructing on some of its vacant lots. It also hoped to encourage the townspeople to meet in the new hub of the town to engage in a wide range of open-air activities. The project involved a surface area of three thousand square metres and cost 750,000 euros.Description
The new municipal pavilion of Gignac-la-Nerthe is a white free-standing prism extending some seventy metres along the axis of the north façade of the Council chambers. The low, narrow building, of some three metres high and four and a half metres wide, crosses a garden of plants from Provence, now occupying two of the former vacant lots. One of its short facades, decorated with a mosaic of ceramic tiles found on the site, gives onto the square to the north of the Council chambers. In order to make this possible, a house adjoining the old disused barn had to be demolished, while the barn was restored and integrated into the set of municipal facilities. The other end of the pavilion is set into a grassy mound at the far end of the garden.The pavilion consists of four porches, transversally linking both sides of the garden and interspersed with closed sections housing storerooms, public toilets and installations. Some of the porches have waterproof roofs, while others are simply pergolas made with slats for protection against the sun. One among the first ones is a stage where plays can be performed or films screened, and it is equipped with tiered seating resting on the grassy mound at the end of the pavilion. Another of the waterproof porches is devoted to water and is fed by a canal with fish, which is supplied in turn by a pre-existing well. Under the semi-covered pergolas are spaces for evening festivities, open-air lunches and a small marionette theatre.
Assessment
True to an ancient Mediterranean tradition, a strength and delicacy come together in the new municipal pavilion of Ginhac de la Nerta. This is a tradition that celebrates public life with clear, pure volumes playing under sunlight. It is also one that cherishes intimate life, offering cool, welcoming, shady corners usurped from the brightness outside. Dazzling convexity and shady concavity combine in a twofold condition endowing the pavilion with complementary powers. On big occasions, it becomes a rallying point, drawing the community to the town centre; the rest of the time it invites citizens to enjoy it for more personal and everyday uses.David Bravo Bordas, architect
[Last update: 02/05/2018]


