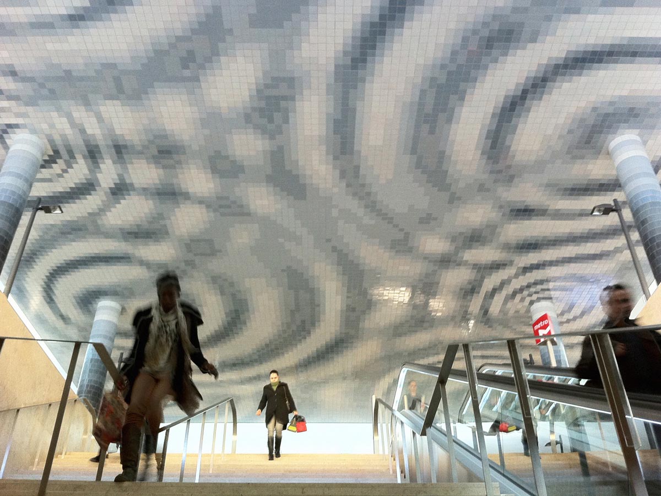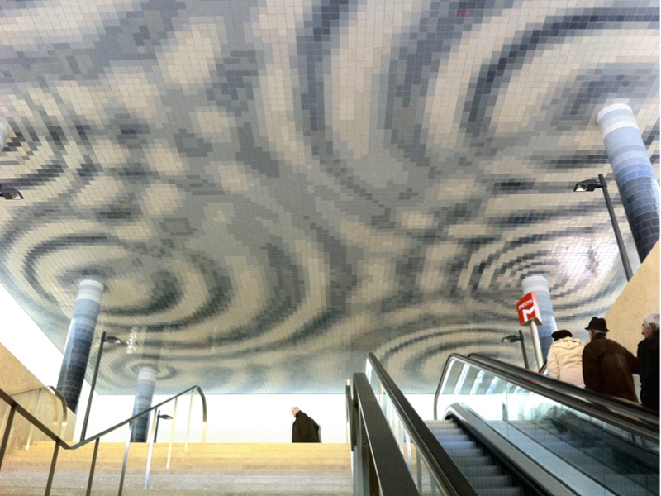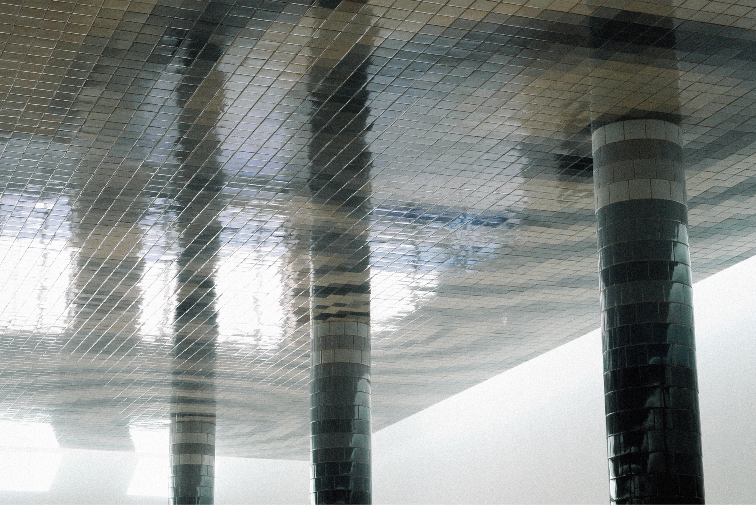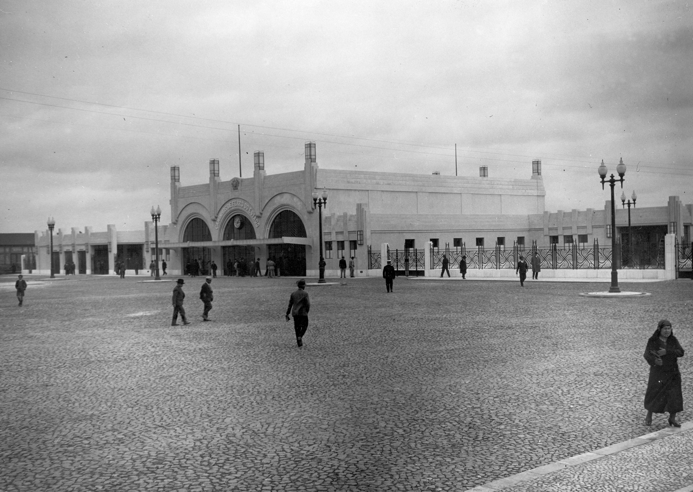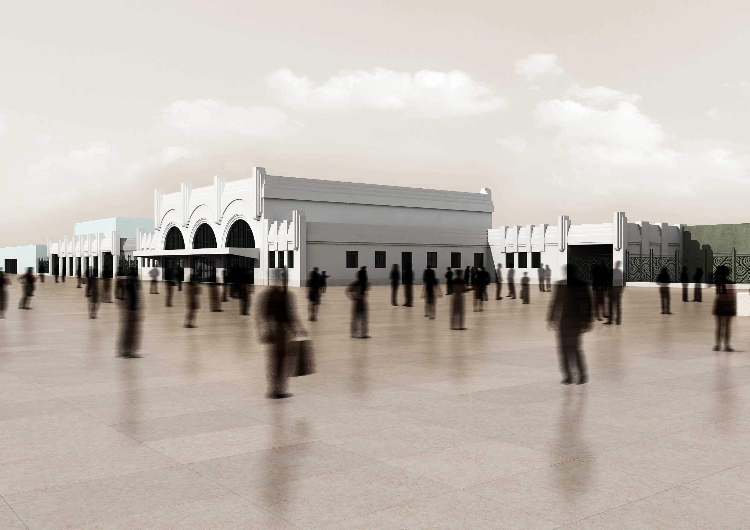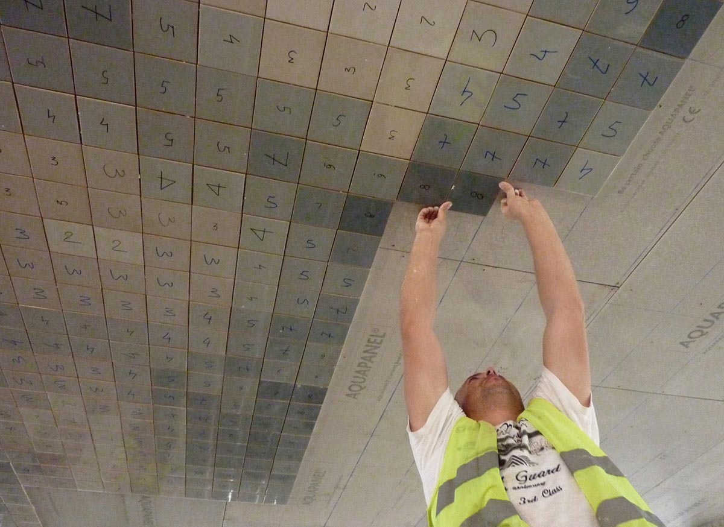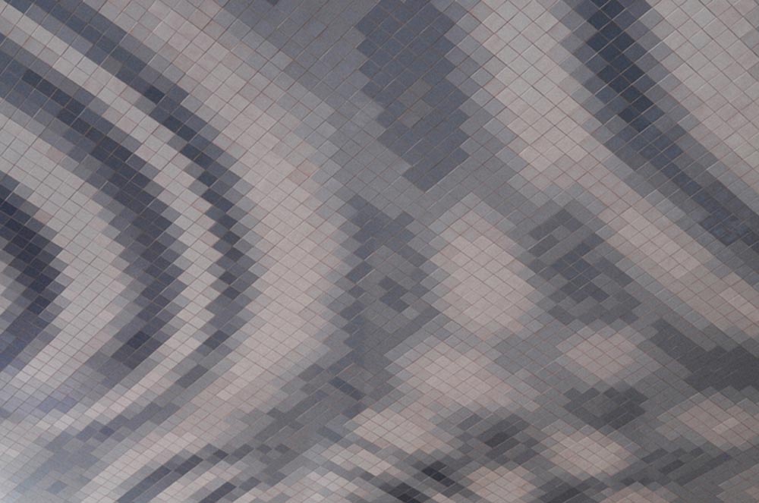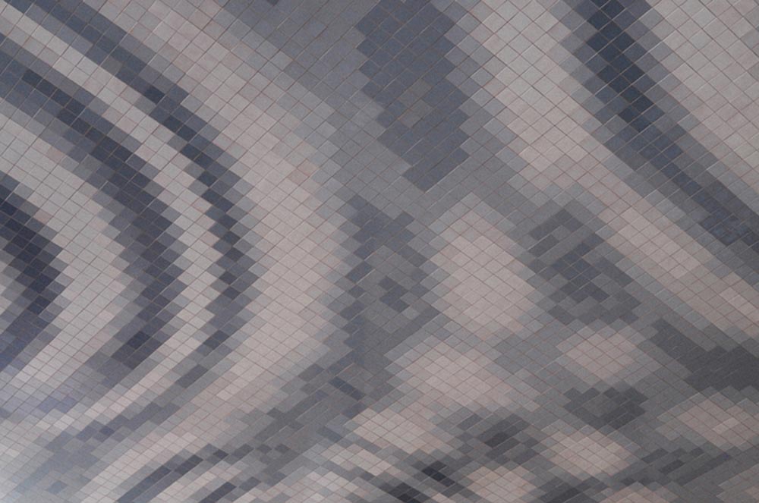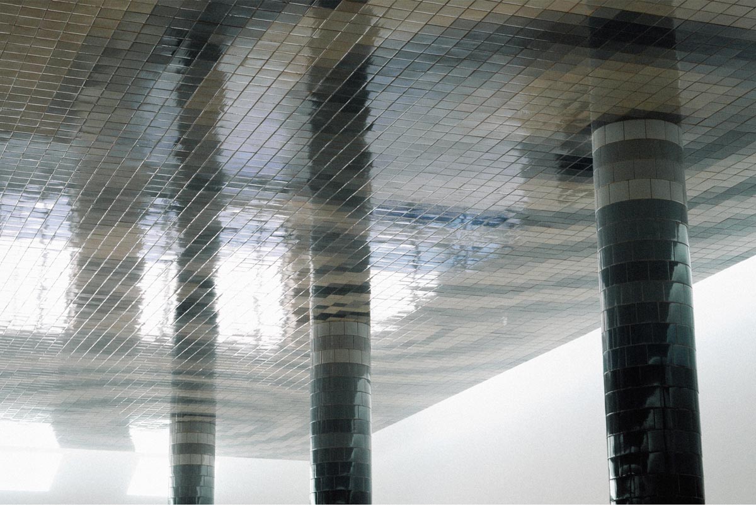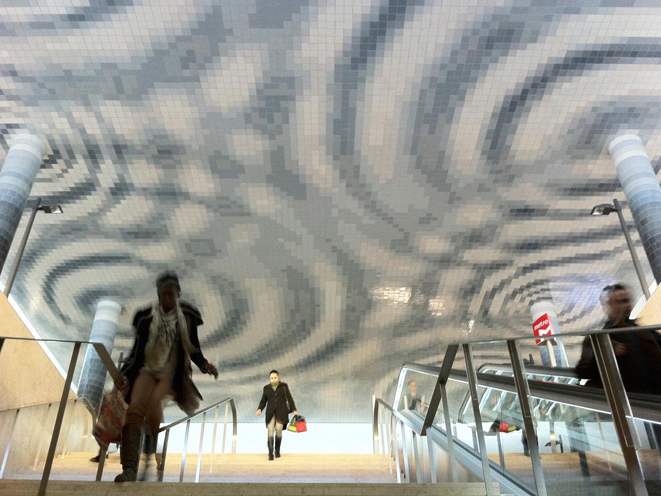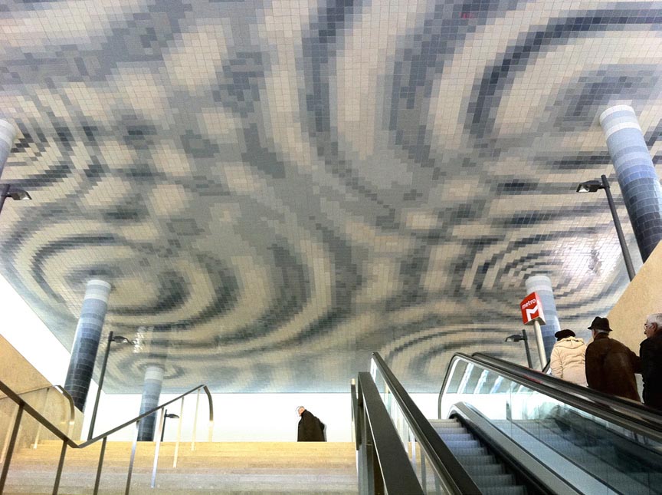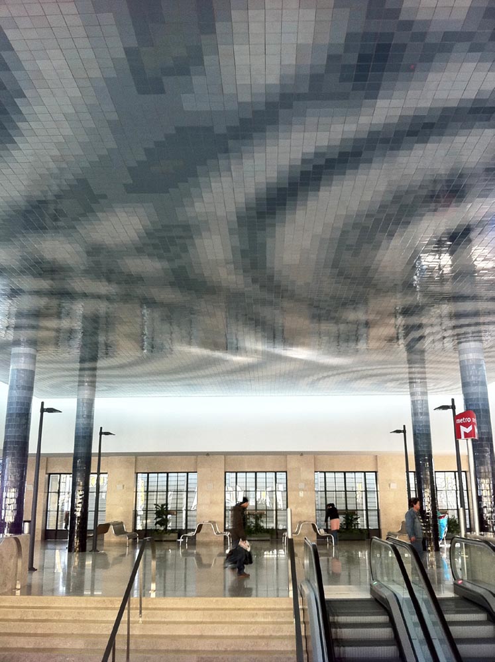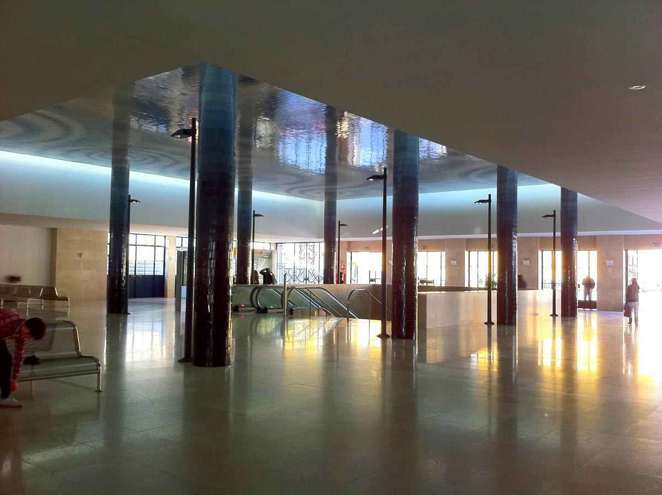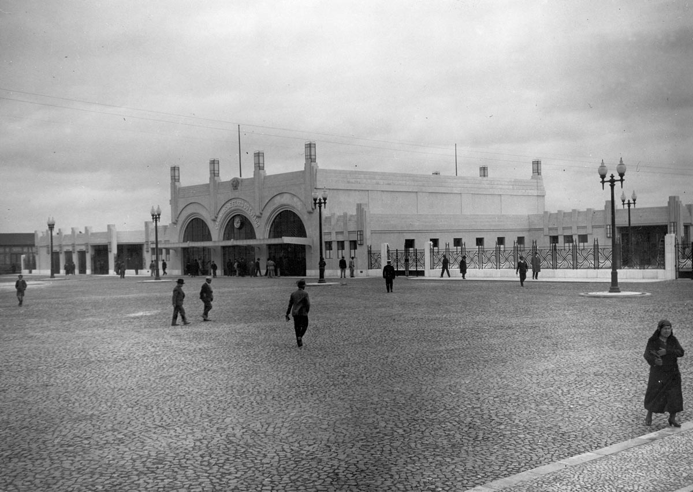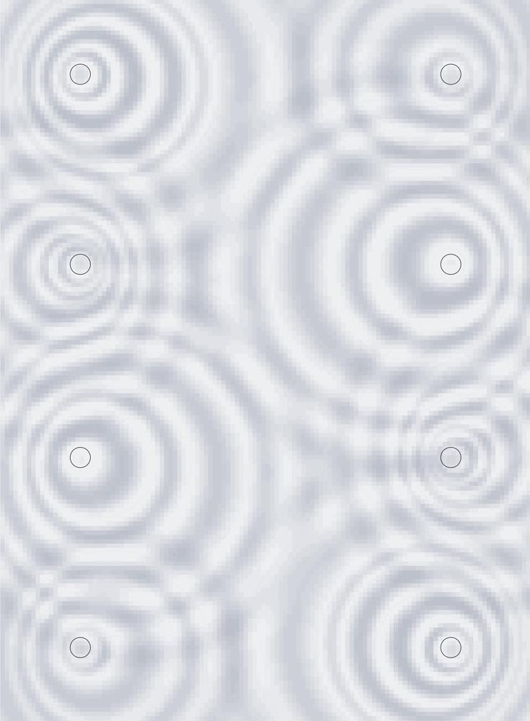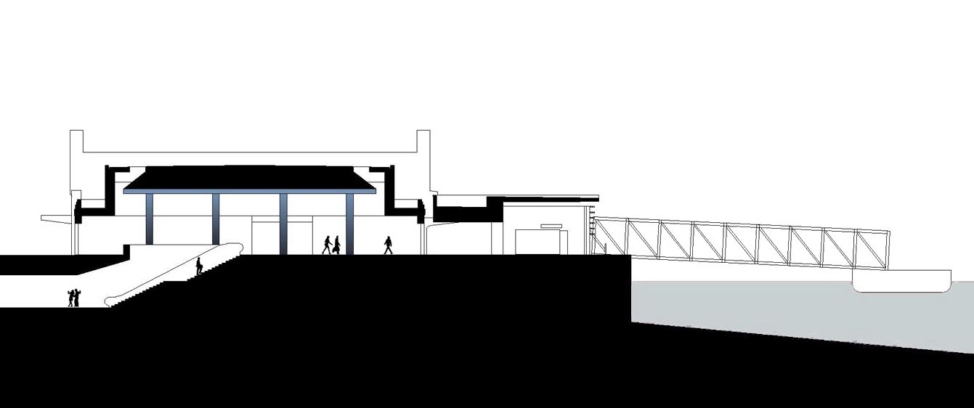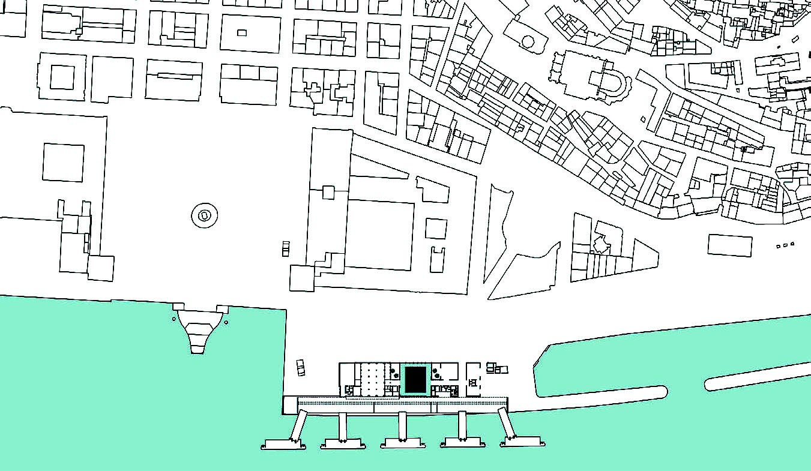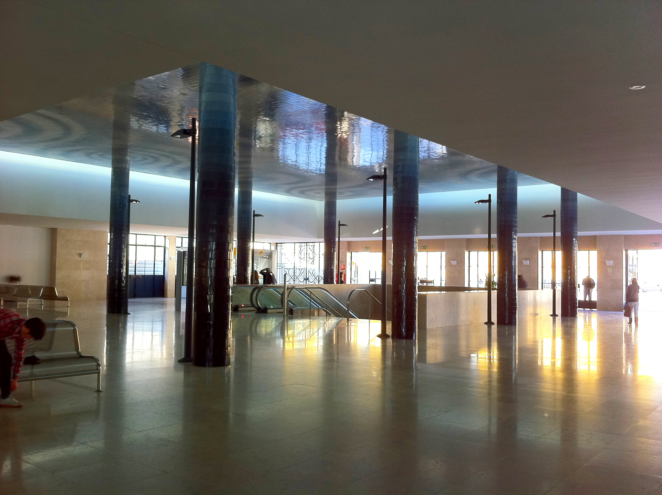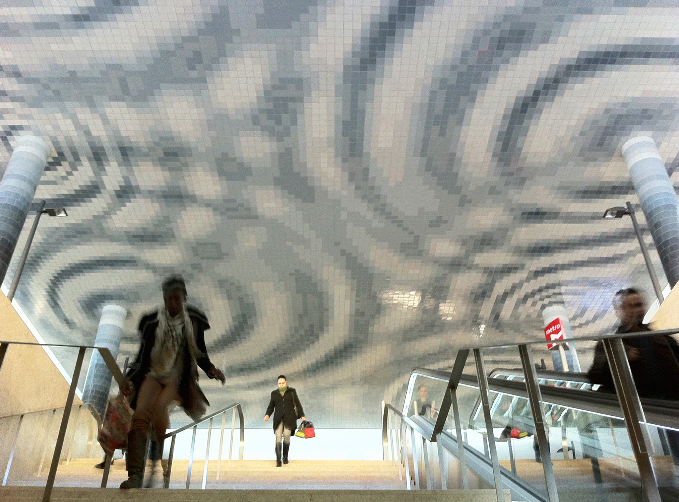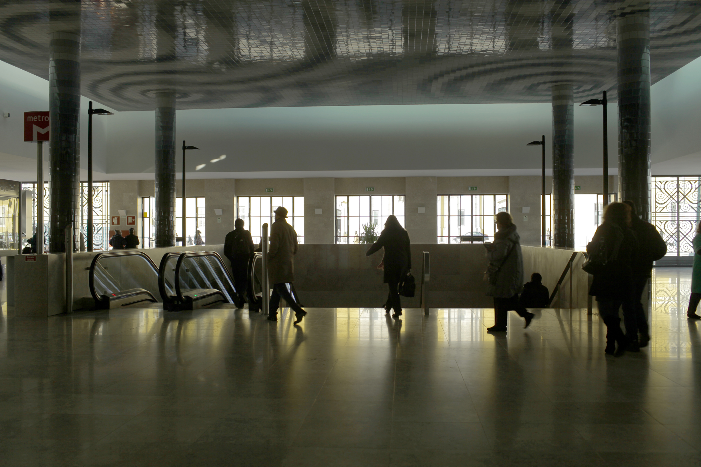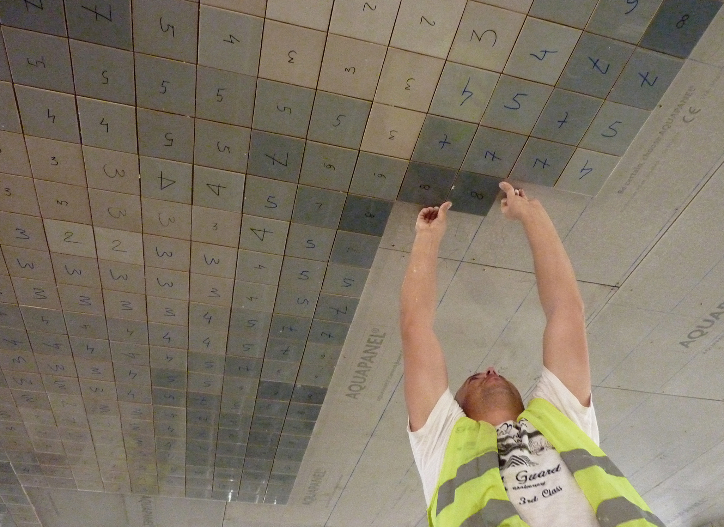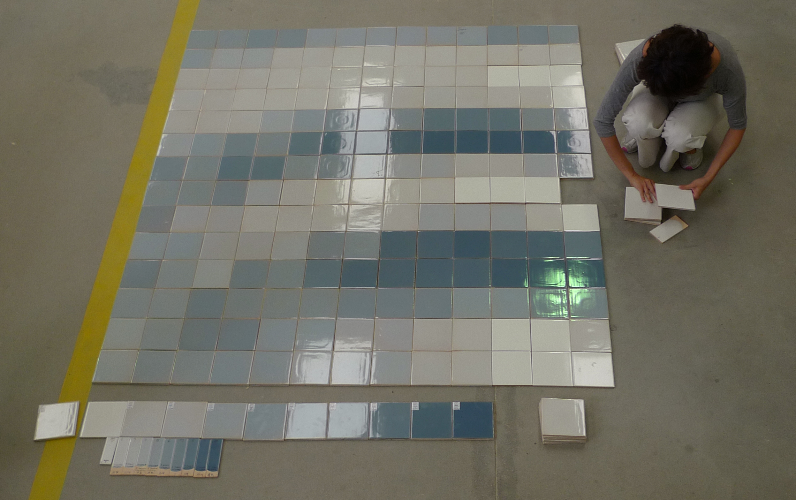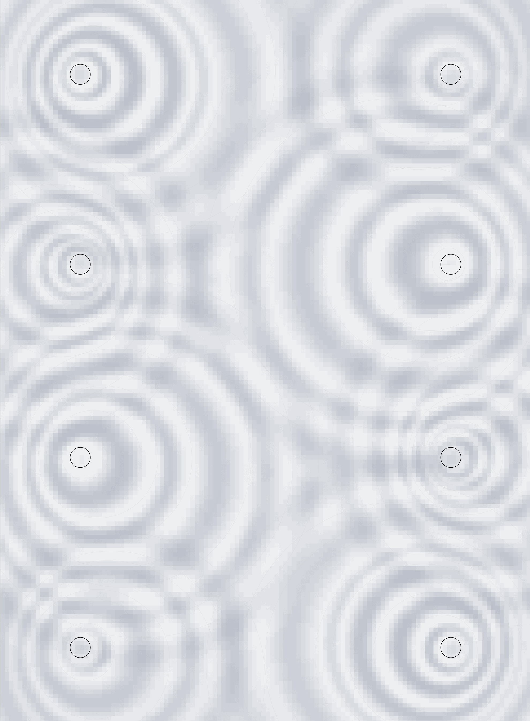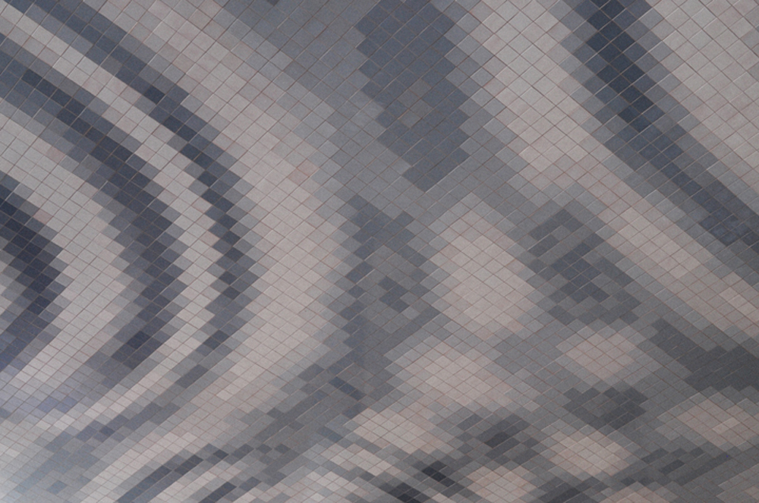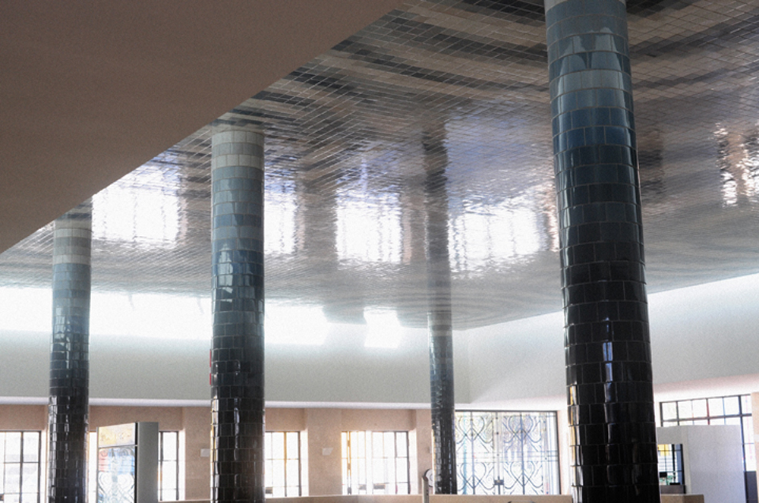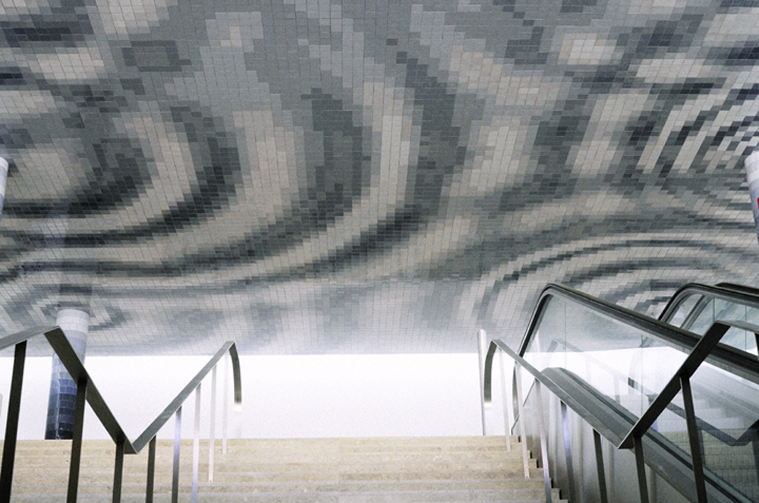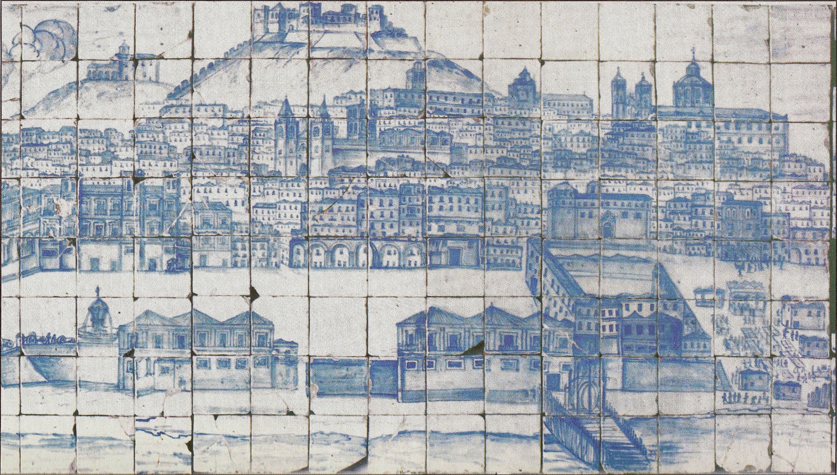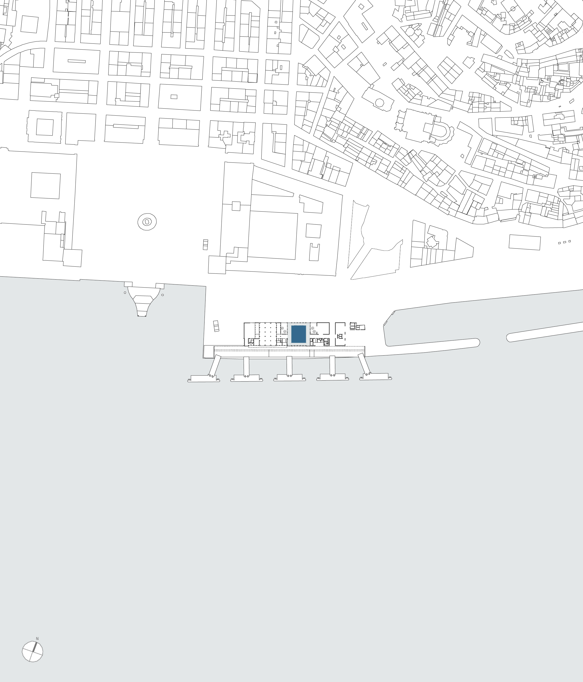Previous state
The Praça do Comércio, nerve centre of Lisbon, was once called Terreiro do Paço (Palace Square) because it was the site of the Lisbon Royal Palace until it was completely destroyed by the earthquake of 1755. Since 2007 and with the latter name, it has been one of the stops on the blue line of the city’s Metro system. The new station is fruit of reforms and extensions to the terminal for ferries crossing the Tagus River and connecting Lisbon with the municipality of Barreiro. The terminal’s former Luggage Hall, which was constructed in 1932 by the architect José Ângelo Cottinelli Telmo, was one of Portugal’s first public buildings in the International Style of modern architecture.The project of renovation gave this hall a key role as a connecting vestibule between the below-ground level of the Metro and the wharves of the ferry terminal. The strategic nature of connection between the two transport systems meant that it was envisaged that some 40,000 passengers would pass through the vestibule every day. The space is dominated by eight cylindrical columns, almost six metres high and sixty centimetres in diameter, which are the supports of a rectangular ceiling seventeen metres wide and twenty-three metres long and separated from the facades of the building in order to let light in through windows running around the perimeter. Thanks to the extensions made to the building, escalators and stairways come up from the level of the Metro and emerge at ground level under the great ceiling of the vestibule.
Aim of the intervention
Together with the underground railway systems of Moscow and Paris, the Lisbon Metro is one of the best known in Europe, in particular for its rich spaces full of beautiful decorations and a great number of exhibitions. Doing justice to this reputation, the city’s Metro authorities set aside more than a million euros (a quarter of the total value of the project) for the interior refurbishment of the old Luggage Hall. With an approximate surface of a thousand square metres, the new vestibule was to be given a degree of representativeness that was both worthy of the large number of people passing through it and capable of paying tribute to the important connection between the subterranean world of the Metro and the surface of the Tagus River.Description
The vestibule ceiling and the eight columns holding it up have been covered with extruded ceramic pieces measuring 10 x 10 cm, glazed tiles that are highly representative of the tradition of Portuguese ceramics. Those covering the columns fit the curve in order to favour the continuity of reflection, while the mosaic as a whole consists of twenty different types of monochrome pieces ranging from white to black by way of eighteen shades of blue. This chromatic range has made it possible to trace aquatic motifs on the ceiling, rippling out from the columns in expanding waves which also run down the surface of the columns without being concentric so as to convey a feeling of movement.Assessment
From the lower level of passengers coming out of the Metro, the ceiling becomes a reflecting surface that announces their coming encounter with the waters of the Tagus. The gentle movement of the escalator enables passengers to gaze serenely at the optical effects of this reflection, which is both literal and metaphorical. It is metaphorical because the liquid flow of the design is a poetic allusion to the waters of the Tagus, and literal because the glazed surface of the tiles reflects the river of passengers flowing through the vestibule. Hence, using totally contemporary language, which at once embraces the tradition of Portuguese ceramics and respects the International Style of the former Luggage Hall, this intervention honours the fine reputation of Lisbon’s Metro system and goes beyond sterile functionalism to celebrate the representative nature of the shared spaces of public transport.David Bravo Bordas, architect.
[Last update: 02/05/2018]


