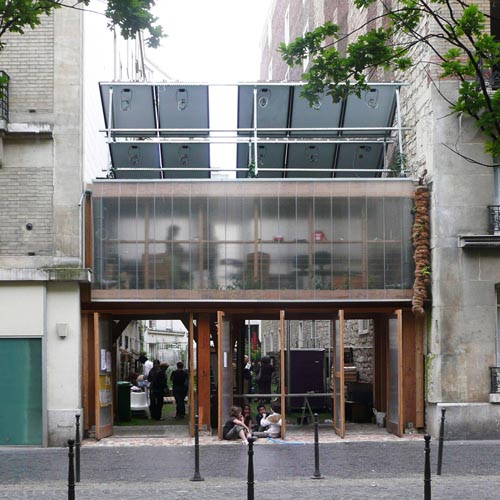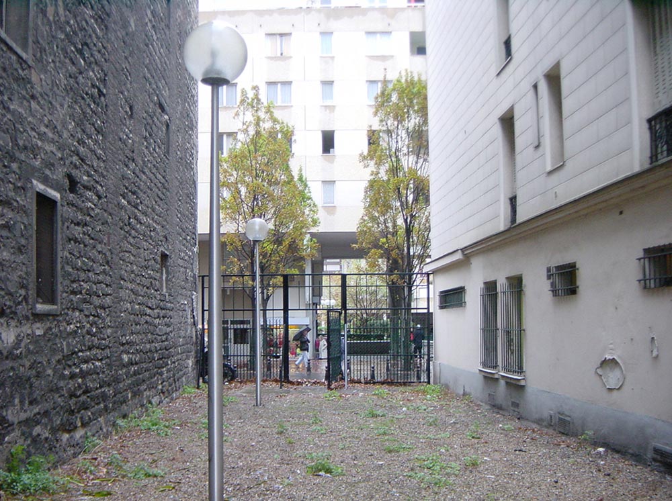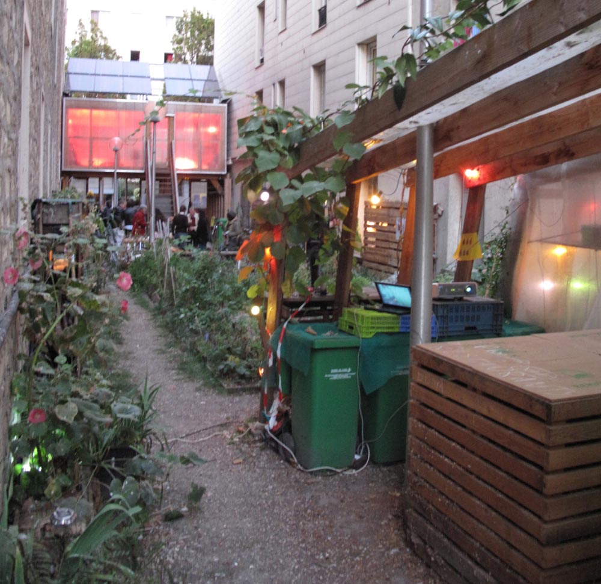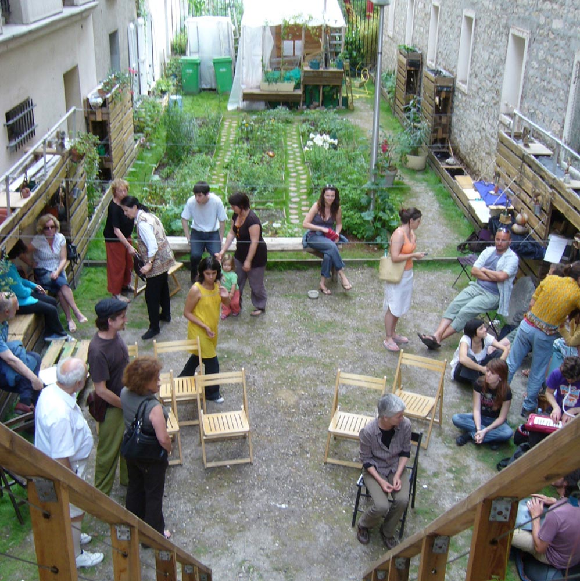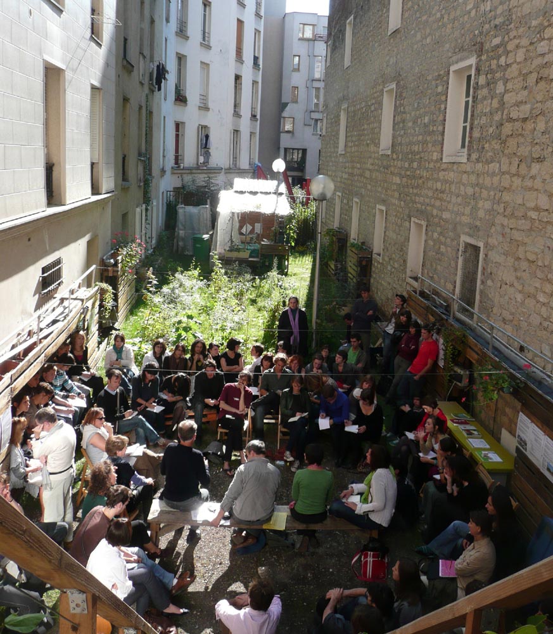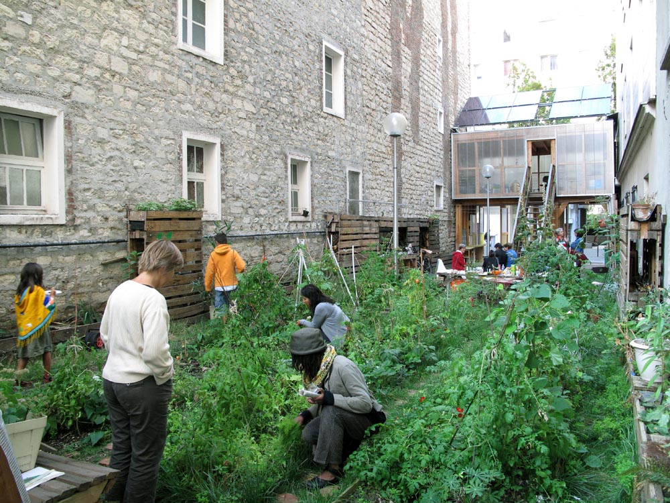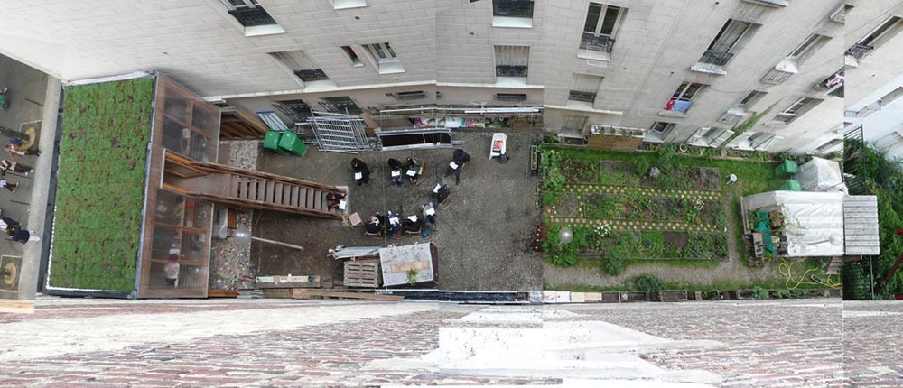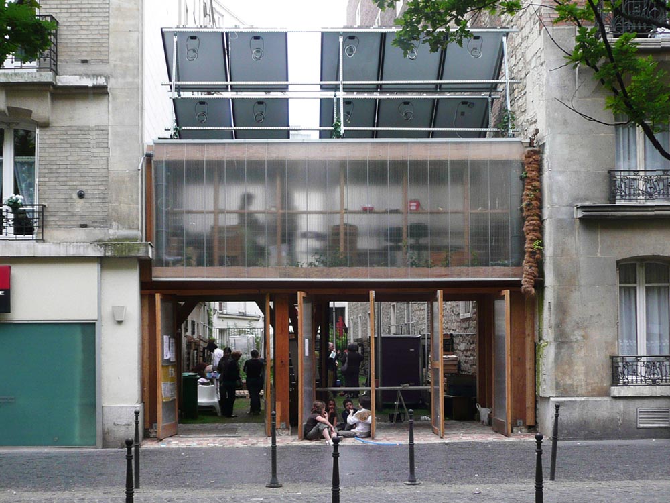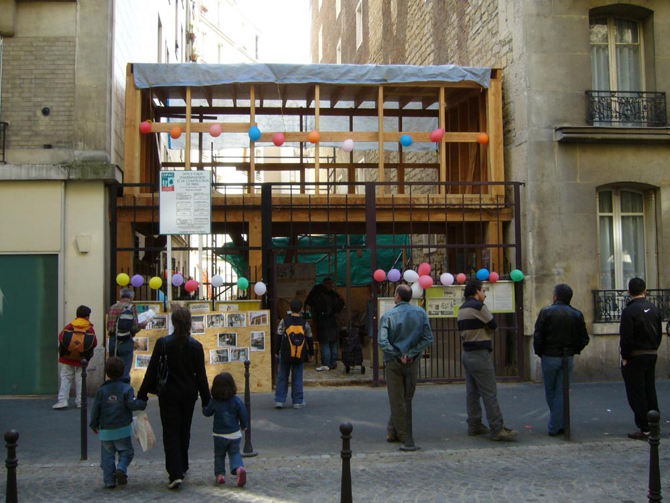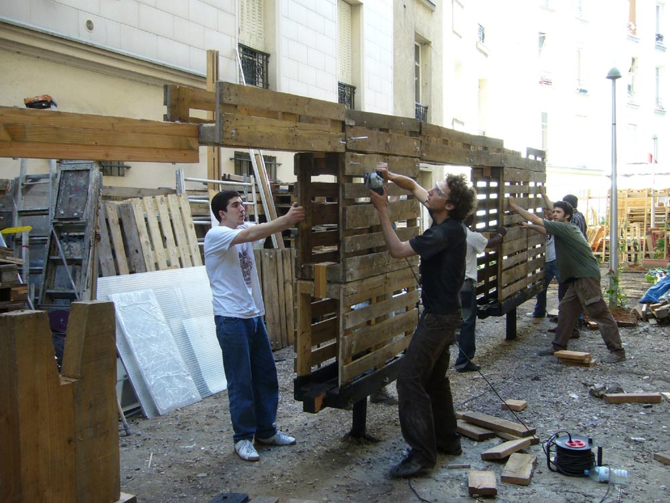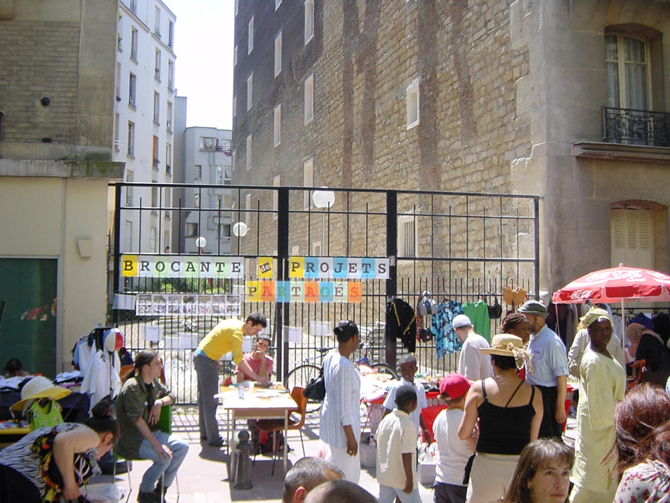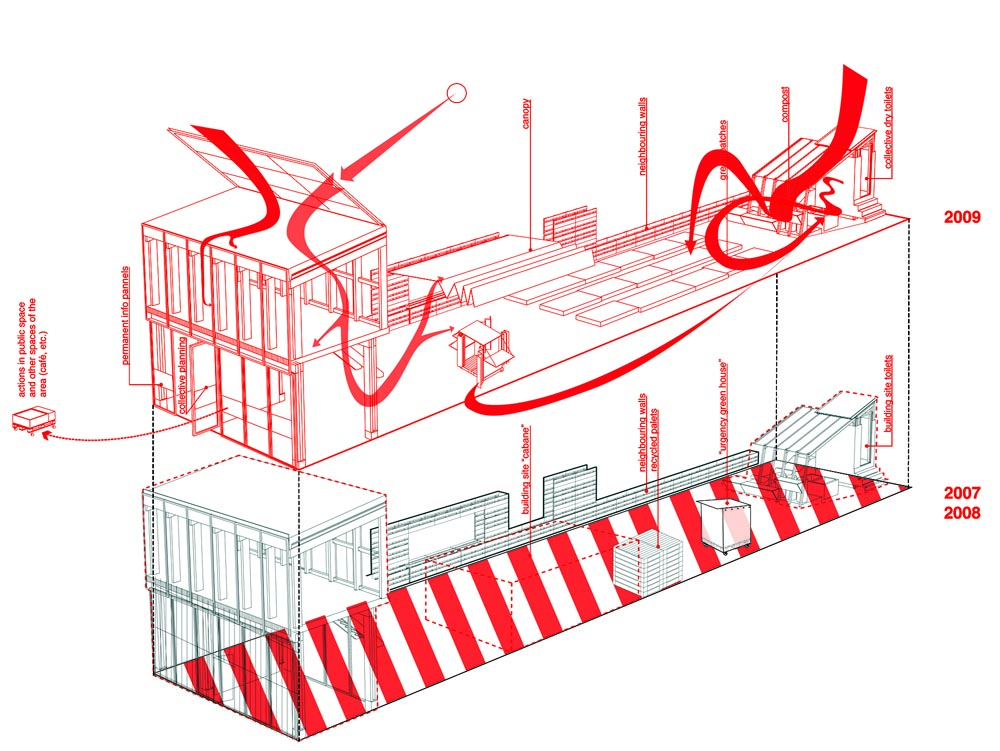Previous state
Rue Saint Blaise runs through the 20th arrondissement of Paris, a district notable for its urban density and cultural diversity. The process of neglect undergone by this pedestrian thoroughfare in recent years has led to a decline in public uses, the closing down of businesses, an increase in social segregation and insecurity for children and the elderly. At number 56 in this street there is a passageway, which was closed off in the 1980s owing to the construction of a residential block. This space, which is not apt for construction, remained shut and disused thereafter.Aim of the intervention
In an unusual association between the public administration, local organisations, professionals and residents, an open consultation process was organised in order to air the suggestions, possibilities and misgivings the passageway induced. Thus arose the idea of creating a collectively-managed space that could accommodate meetings, screenings, workshops, games, plus commercial interchanges and activities revolving around gastronomy and horticulture.Description
From the very beginning and throughout a sustained and open participative process temporary installations, technological devices and public happenings were used to publicise the different architectural proposals and submit them to the judgement of residents. This way of working, backed by consultation with, and mediation by specialist experts thereby making it possible to elaborate a project that was at once rigorous and agreed upon, continued through the minimal-cost construction phase, which was carried out with recycled materials collected by the residents themselves.The result is a wooden construction that is suspended between the two buildings flanking the passageway to constitute a threshold between the public space and a public garden of two hundred square metres. The construction, with a roof garden, houses a green office from which the activities pertaining to the garden – a vegetable garden of several collectively-cultivated plots – are managed. The space as a totality has solar panels, compost pits and a system of rainwater collection and storage so that it produces almost all the water, fertiliser, food and energy that it consumes.
Assessment
"Passage 56" reinforces the idea that public space does not culminate in the physical construction of a designed object but rather that it is continuously developed as a social, cultural and political production. The social fabric of the neighbourhood has been revitalised before, during and after the collective construction of this meeting place. In this case, the client does not precede the intervention but gradually emerges with the group of users who manage it, offering irrefutable proof that everyday ecological practice can transform present spatial and social relations in a dense and culturally diverse metropolis.David Bravo
Translation by Julie Wark
[Last update: 18/06/2018]


