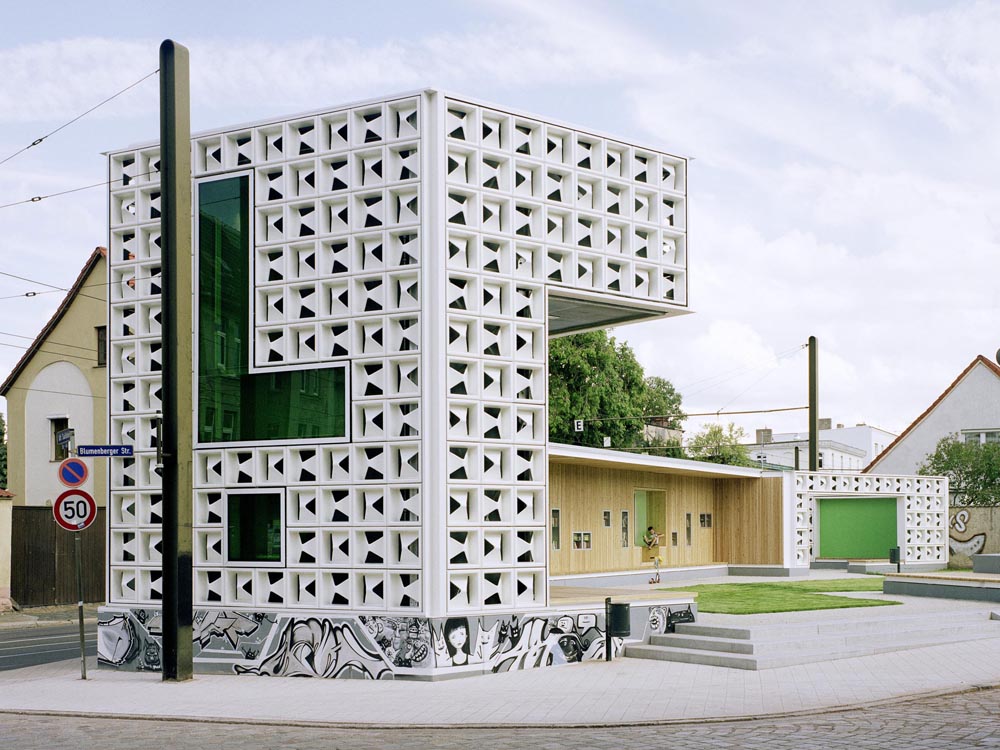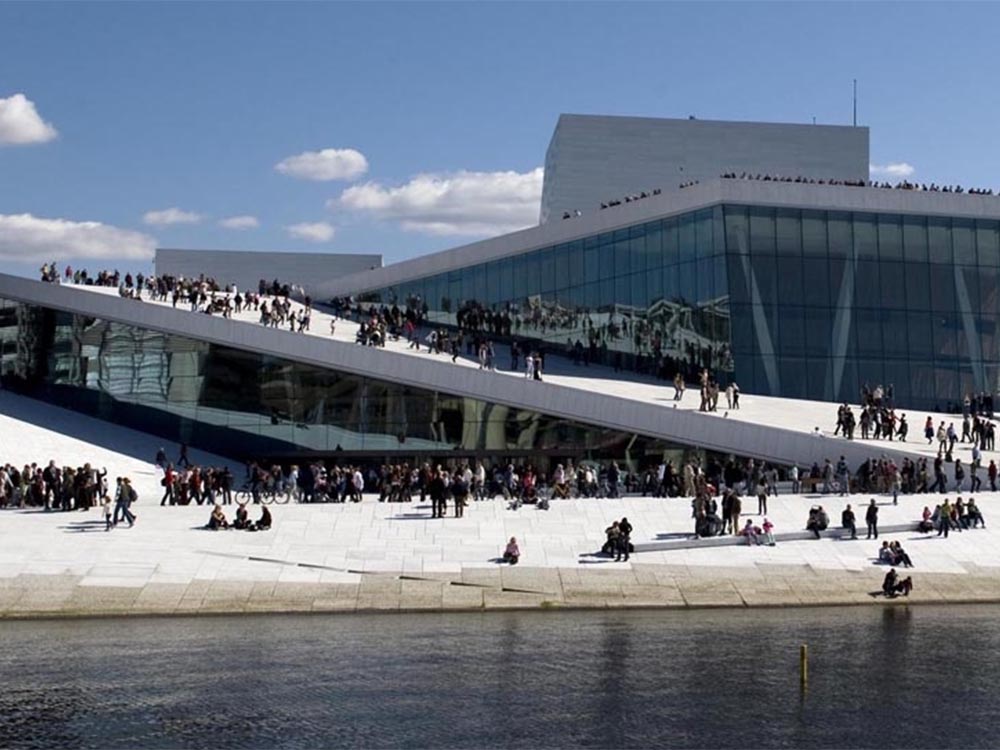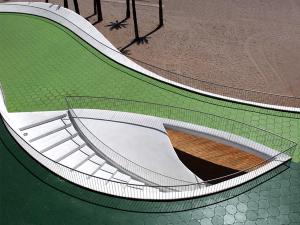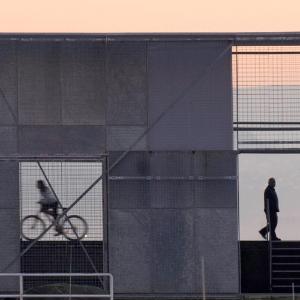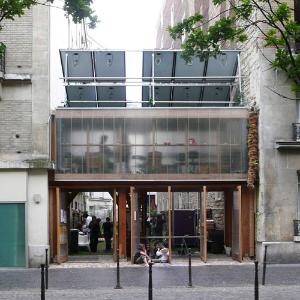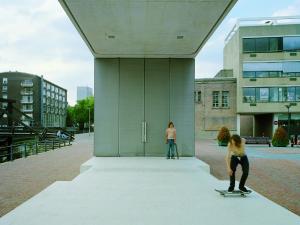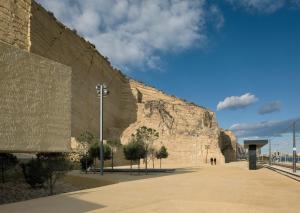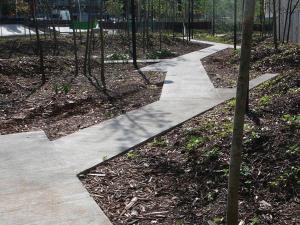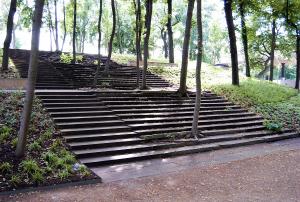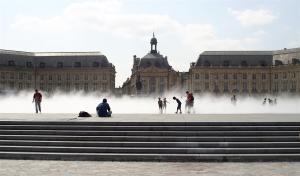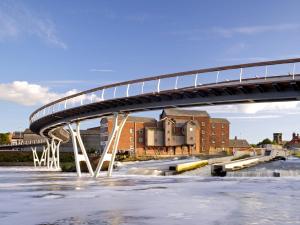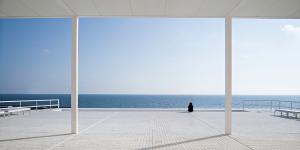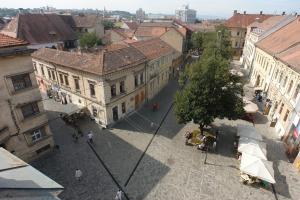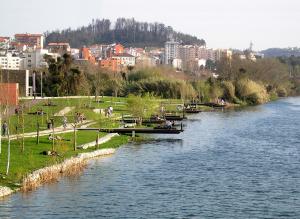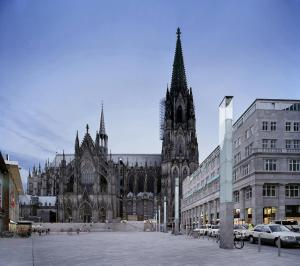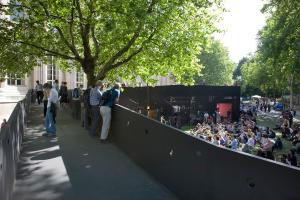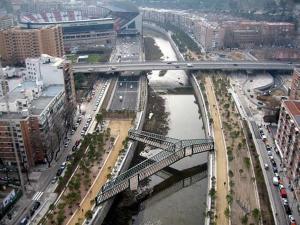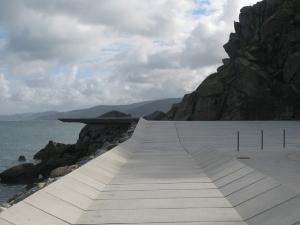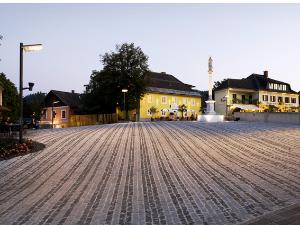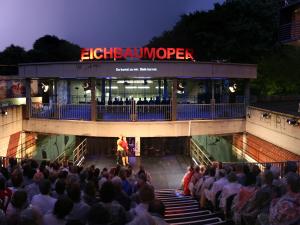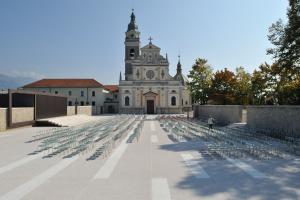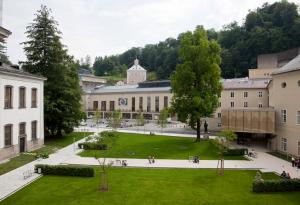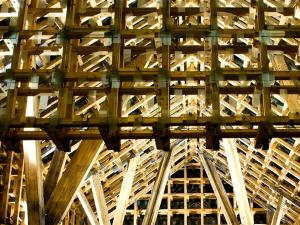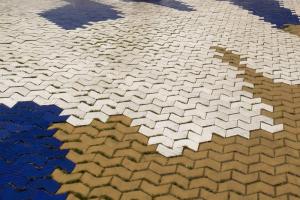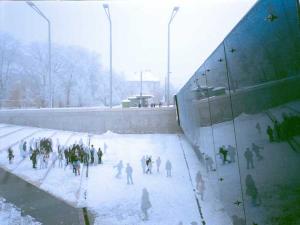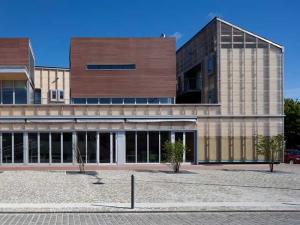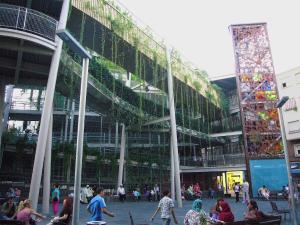Award Editions Frontend Portlet
Edition 2010
Results
award-results Portlet
Winners
-
Open-Air Library
Magdeburg (Germany), 2009
The residents of a socially depressed neighbourhood have organised to collect and share books in an open-air library that they have constructed, after a participative process, with prefabricated pieces from a demolished building.
Developer: City of Magdeburg Department of Building and Construction, Bürgerverein Salbke-Fermersleben-Westerhüsen e.V.
Authors: KARO* with Architektur+Netzwerk
-
Norwegian Opera House
Oslo (Norway), 2008
The roof of the opera house gently emerges from the waters of the port of Bjørvika to offer people who walk on it splendid views over the city and the fjord.
Developer: STATSBYGG
Authors: SNØHETTA
Mentions
-
Refurbishment of the Poniente Beach Promenade
Benidorm (Spain), 2009
The complex strip of transition between the city and beach unfolds in a colourful repertoire of sinuous forms that is sufficiently powerful to order the seafront facade and confer on it a unitary character.
Developer: Generalitat Valenciana - Ayuntament de Benidorm
Authors: Office of Architecture in Barcelona
-
Casetas de pescadores en el puerto
Cangas do Morrazo (Spain), 2008
A row of fishermen's huts dynamises the breakwater of the port with an activity that is deep-rooted in the place and attractive to the eyes of passers-by.
Developer: Puertos de Galicia
Authors: Irisarri + Piñera
-
"Passage 56": cultural and ecological space
Paris (France), 2009
Popular initiative has transformed an abandoned passageway of rue Saint Blaise into a collectively-managed ecological garden.
Developer: Atelier d'Architecture Autogérée (AAA)
Authors: Atelier d'Architecture Autogérée (AAA)
-
Theatre in Grotekerk square
Rotterdam (Netherlands), 2009
The insertion of a pavilion-cum-theatre programmatically revitalises the Laurenskerk cathedral square and articulates its relationship with the Delftsevaart canal.
Developer: Rotary Club Rotterdam Noord, foundation 'Grotekerkplein', OBR Rotterdam
Authors: Atelier Kempe Thill architecs and planners
Asset Publisher
Finalists
Order by : City (21) | Country (10)
-
Landscaping of the tramway Line 1
Alacant (Spain), 2009
A square with a tram stop has been created on the grounds of an old refinery situated at the foot of the cut-rock walls of the Serra Grossa hill.
Developer: Ente Gestor de la Red de Transporte y de Puertos de la Generalitat. Consellería de Infraestructuras y Transporte
Authors: Eduardo de Miguel, José María Urzelai
-
Gardens of the Can Framis Museum
Barcelona (Spain), 2009
A garden in a slight hollow offers an intimate space of transition between the museum and the zone planned by Cerdà.
Developer: Fundació Vila Casas. Layetana
Authors: Jordi Badia i Rodríguez
-
Ulap-Platz
Berlin (Germany), 2008
A green zone located in the grounds of the former Universum-Landes-Ausstellungs-Park (ULAP) fairgrounds articulates the relationship between the Hauptbanhof and the administrative zone of Berlin.
Developer: Senatsverwaltung für Stadtentwicklung, Abt. Städtebau und Projekte, Hauptstadtreferat, Berlin
Authors: Rehwaldt Landschaftsarchitekten Till Rehwaldt
-
Aménagements paysagers des quais Rive Gauche de la Garonne
Bordeaux (France), 2009
Restoration of public spaces on the left bank of the River Garonne.
Developer: Communauté Urbaine de Bordeaux
Authors: Atelier Corajoud
-
Riverside Masterplan
Castleford (United Kingdom), 2008
A newly-built pedestrian footbridge reinforces the role of the River Aire as central public space in the town.
Developer: City of Wakefield Metropolitan District Council
Authors: McDowell+Benedetti
-
Gazebo next to the cathedral
Cádiz (Spain), 2009
The covering of an archaeological site between the new and old cathedrals creates a terrace-lookout with views over the sea.
Developer: Ayuntamiento de Cádiz Ayuntamiento de Cádiz
Authors: Alberto Campo Baeza
-
Reabilitari urbane centru istoric, faza1 - Piata Muzeului si strazi adiacente
Cluj-Napoca (Romania), 2008
Renovation of a square in the old city centre and conversion of its adjacent streets into a pedestrian precinct.
Developer: Primaria Municipiului Cluj-Napoca
Authors: Tirrena-Garboli, Primaria Municipiului Cluj-Napoca
-
Parque Verde do Mondego
Coimbra (Portugal), 2008
A new park with bridges and pavilions occupies the banks of the River Mondego which are subject to flooding and not suitable for construction.
Developer: Câmara Municipal de Coimbra
Authors: MVCC - Mercês Vieira e Camilo Cortesão
-
Neubau der Domtreppe - Neugestaltung des Bahnhofvorplatzes
Köln (Germany), 2008
The diversion of traffic coming to the station has made it possible to construct a stairway giving access to the cathedral and to re-create the original topography of the old city centre.
Developer: Stadt Köln, Amt für Stadtentwicklung und Statistik Stadt Köln, Amt für Stadtentwicklung und Statistik
Authors: Schaller/Theodor Architekten BDA
-
NLA Skywalk
London (United Kingdom), 2008
The London Festival of Architecture cuts off transit through a space adjoining the British Museum to install a wide temporary wall on which people can walk and which breaks up the scale of the area and changes its meaning.
Developer: New London Architecture / London Festival of Architecture
Authors: Carmody Groarke
-
MadridRío
Madrid (Spain), 2009
Burying a section of the M-30 ring route in Madrid has made possible a large-scale intervention to recover the surroundings of the Manzanares River, integrating it into the city’s urban fabric.
Developer: Coordinacion General de Proyectos Singulares, Ayuntamiento de Madrid
Authors: MadridRío Burgos & Garrido, Porras La Casta, Rubio A. Sala
-
Remodelación del puerto
Malpica (Spain), 2009
The renovation of a fishing port has entailed the demolition of some buildings and the creation of a walkers’ path made of projecting prefabricated concrete pieces.
Developer: Xunta de Galicia, Ente Público Portos de Galicia
Authors: Creus e Carrasco arquitectos
-
Redesign of main square
Maria Saal (Austria), 2008
In keeping with the graphic resort of the stratograph, the new cobblestones in the paving are organised into strips of dark and light granite to represent the layers of history the square has accumulated.
Developer: Maria Saal Beteiligungs und Infrastruktur GmbH
Authors: nonconform architektur vor ort
-
Eichbaum Temporary Opera
Mülheim and der Ruhr (Germany), 2009
Temporary transformation of a metro station located in the interstitial space between two motorways into an open-air opera venue.
Developer: Raumlaborberlin
Authors: Raumlaborberlin
-
Square and open air altar
Radovljica (Slovenia), 2008
Creation of an open-air altar in the square of a church that is a major pilgrimage site.
Developer: Frančiškanski samostan Brezje Franciscan monastery Brezje
Authors: Zorec, Tepina Zorec, Tepina
-
Furtwänglergarten
Salzburg (Austria), 2009
A historic garden adjoining a university is renovated in contemporary language.
Developer: Municipality of Salzburg
Authors: Auböck + Kárász
-
Lanternen/ Norwegian Wood
Sandnes (Norway), 2008
A public space adjoining Via Langgata is covered with an iconic porch of wood and glass.
Developer: Sandnes Kommune, Alexandra Algar
Authors: AWP+ Atelier Oslo
-
Rehabilitación de la Alameda de Hércules
Sevilla (Spain), 2009
Renovation of a poplar-lined avenue that constitutes one of the city’s most emblematic public spaces.
Developer: Gerencia de Urbanismo del Ayuntamiento de Sevilla
Authors: José Antonio Martínez Lapeña, Elías Torres Tur, arquitectos
-
Vabaduse väljak
Tallinn (Estonia), 2009
Conversion of a square formerly used as an open-air car park into a space that can be used for multitudinous events.
Developer: Tallinn City Government
Authors: Andres Alver, Veljo Kaasik, Tiit Trummal
-
Comtes de Champagne Campus
Troyes (France), 2009
The introduction of a university campus has revitalised the historic centre of the city.
Developer: Communauté du Grand Troyes
Authors: intégral Lipsky+Rollet architectes
-
Jardín vertical y plaza pública Delicias
Zaragoza (Spain), 2008
A metal structure containing a hanging garden hides two flank walls that were an eyesore in the urban landscape.
Developer: Asociación de Vecinos Delicias Manuel Viola "Jose Luis Zuñiga"
Authors: Joaquín Sicilia Carnicer Sicilia y Asociados


