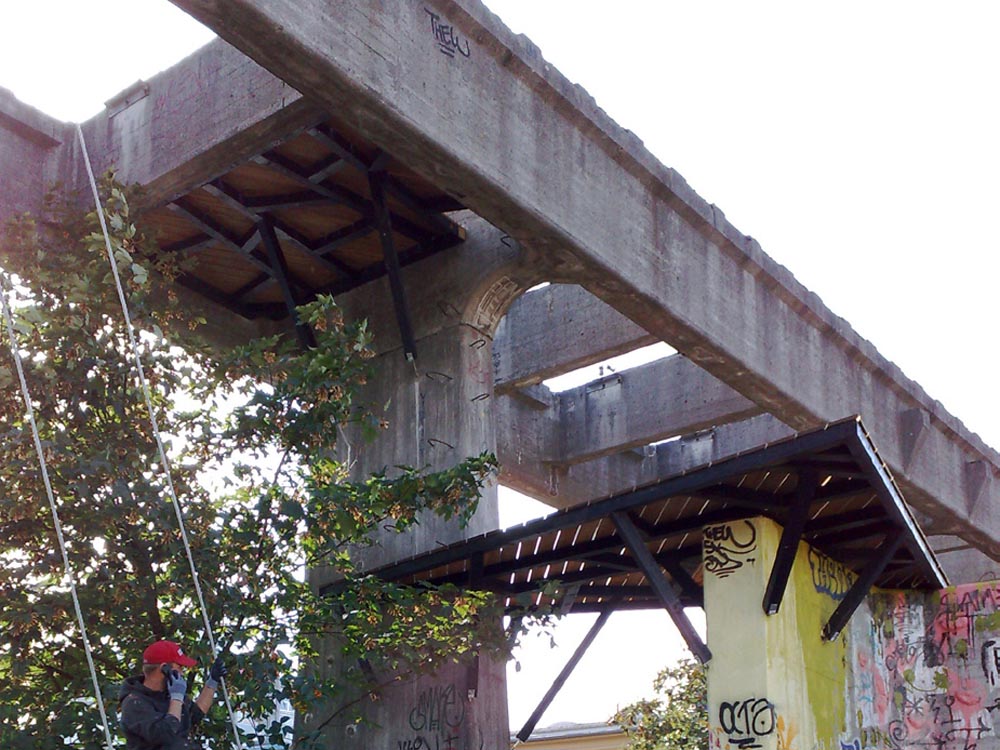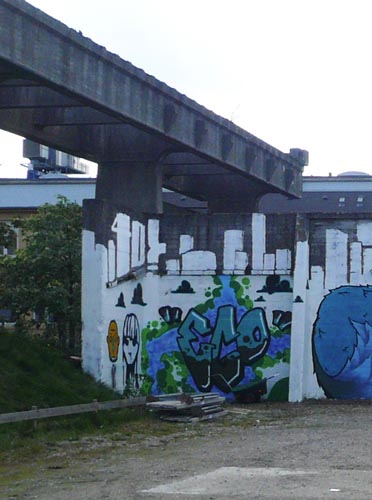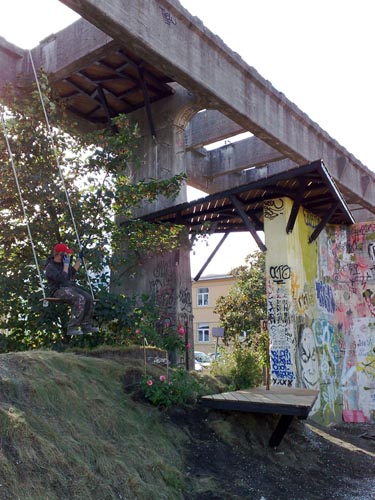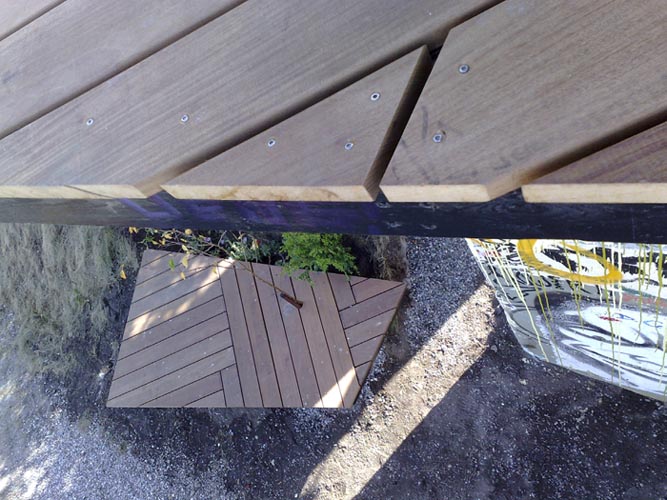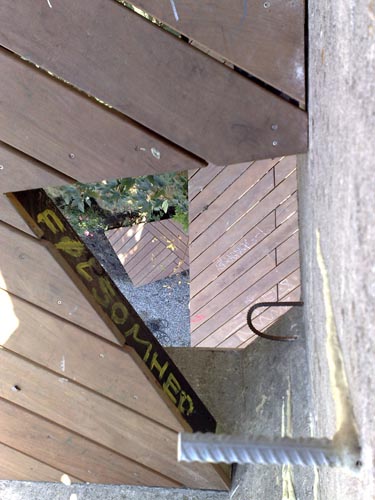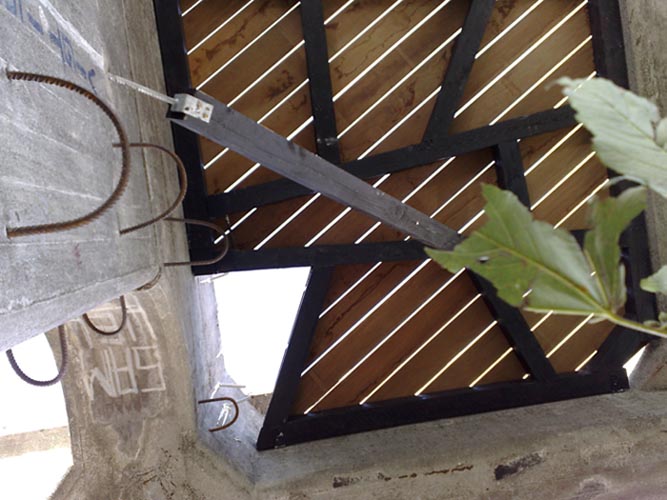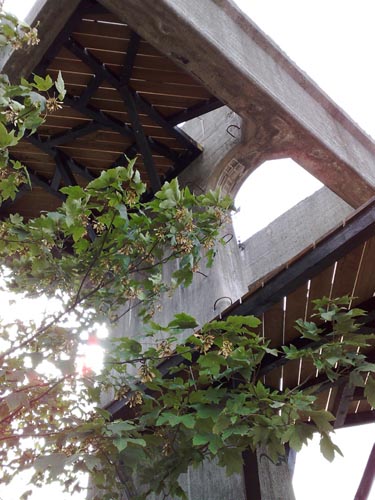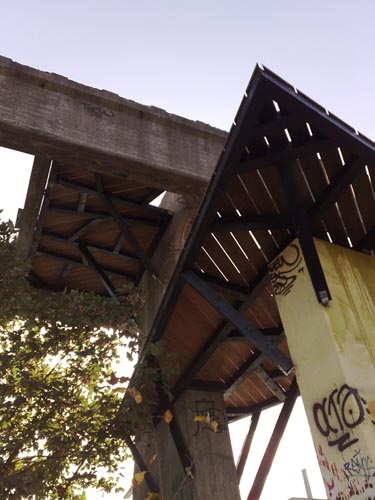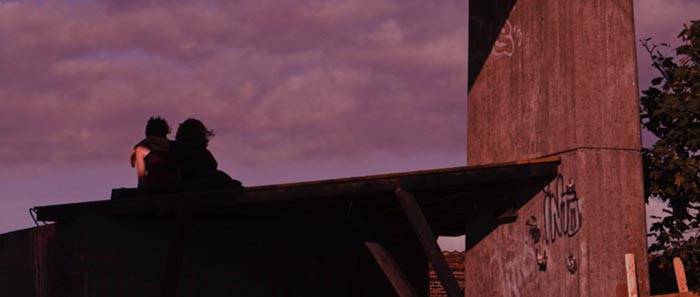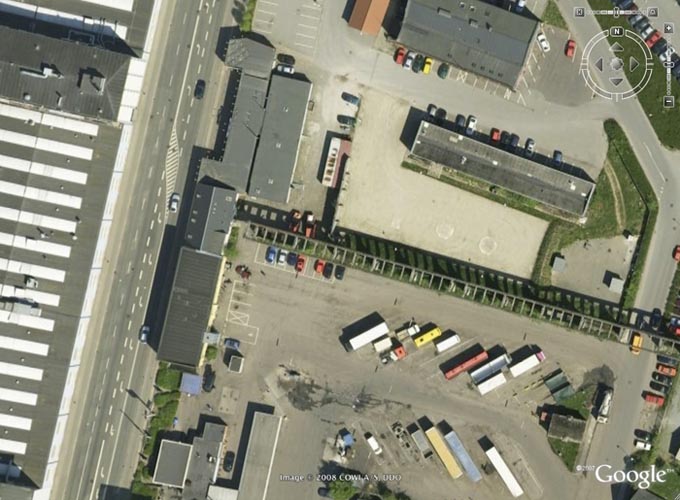Previous state
On the eastern seaboard of the Jutland peninsula, Århus is Denmark’s main port. Between the avenue that runs along the seafront and the port branch of the railway there is a dockyard that was once used for storing large piles of imported coal. This area, presently used as a car park for the nearby municipal offices, is still crossed by a colonnaded concrete structure that was probably once used as a support for the cranes that unloaded the coal. Its presence, at once bleak and monumental, gives the place a residual feeling but also the nostalgic charm that abandoned industrial sites tend to have. In any case, even though it is inaccessible, its cornice offers one of the best views over the city.Aim of the intervention
The initiators of this project were not unaware of the significant coincidence of such an informal place and the official nature of its current users: the architects and town planners who use it as a car park. With a budget of 1,500 euros of unstipulated origin, the construction of this poetic project called “Parasitten” was proposed, and it was endowed with all the declamatory charge of a manifesto. In general terms, the installation aimed to provoke some critical reflection on the relevance, motives and effects of urban planning and the regulation of building today. In more specific terms, it was a plea for the conversion of the space into a public park. Finally, it aimed to open up access to the upper part of the colonnaded structure and to offer the panoramic views over the city to anyone who cared to climb up to the top.Description
Constructed in nine days, without any planning sketches or building licence, the “Parasitten” consists of a sequence of three terraces of different shapes and levels set into the concrete of the colonnaded structure. The lowest terrace, of two square metres, rests on the ground; the intermediate one, of twenty-five square metres, is five metres above the ground; the uppermost one, of ten square metres, crowns the pre-existing structure ten metres above the ground.Each terrace consists of a platform of wooden planks supported by a framework of metal struts. Despite their height, there is no protective railing. This does not seem so reckless when one bears in mind that, in order to reach the upper terraces, one has to climb the columns of the structure with the assistance of nothing more than the horseshoe-shaped metal grips that have been set into the concrete.
Assessment
With the eager, spontaneous attitude of children building a tree-house, the authors and promoters of this installation have disinterestedly offered the city a sheltered, intimate space for conversing or meditating while enjoying newly-available panoramic views. The responsibility for public space that town councils hold but do not always exercise has been usurped with this almost clandestine endeavour, which is more extra-legal than illegitimate. Apart from the relevance of the project’s declamatory message and rebellious procedure, the terraces have a real public function. They can be used for climbing, swinging, as lookouts or as scaffolding for covering the colonnaded structure in the port of Århus with graffiti.More than parasitic, the relationship that the “Parasitten” has established with this structure is symbiotic. Each element comes out of it mutually benefited. It is evident that the installation draws from the host structure the advantages of an elevated support that offers good views. However, in its setting, the structure also recovers something of its original conception: utility. Highlighted by the new, strange presence, its inert remains have come to life again – parasites only attach themselves to living beings – and have been thus enhanced. Suddenly, after years of indifference, somebody has noticed it and has proclaimed its qualities. In effect, without any involvement from the urban planners, and right in their midst, the concrete structure has been re-evaluated. It is to be hoped that official recognition will be given to its well-deserved ability to preside over some kind of public space with more civic pretensions than those of a mere car park.
David Bravo │ Translation by Julie Wark
[Last update: 18/06/2018]


