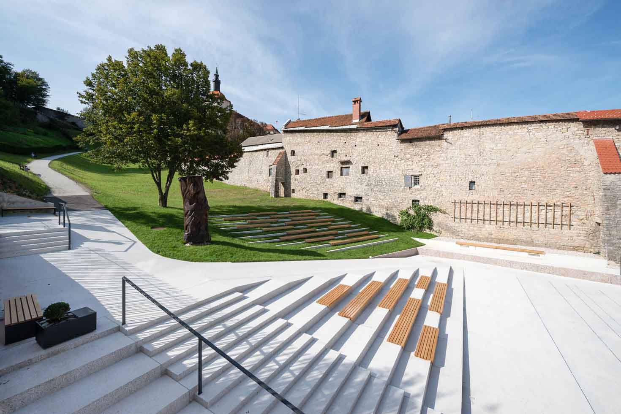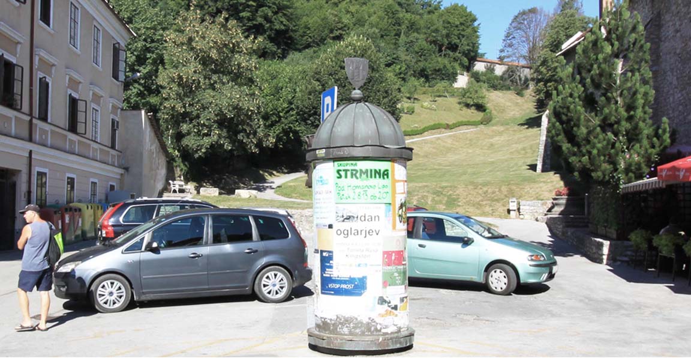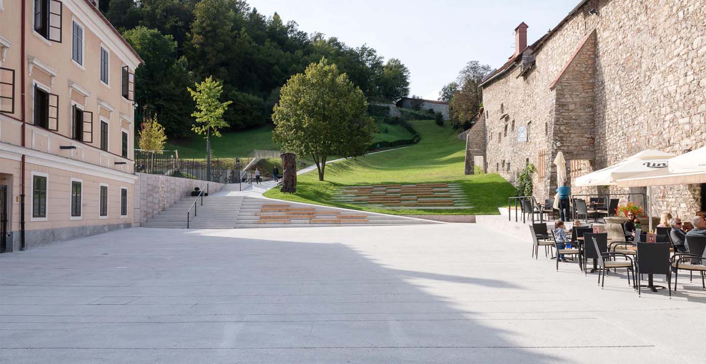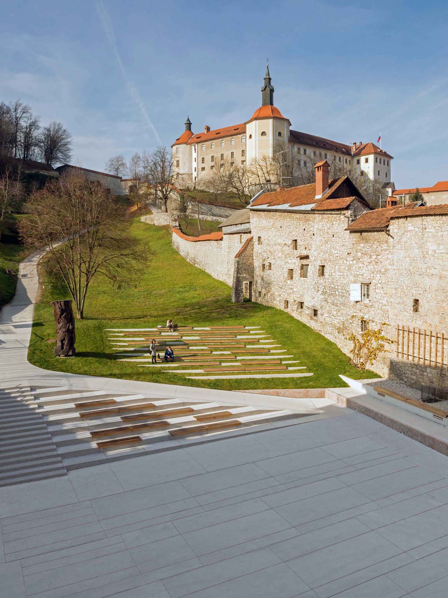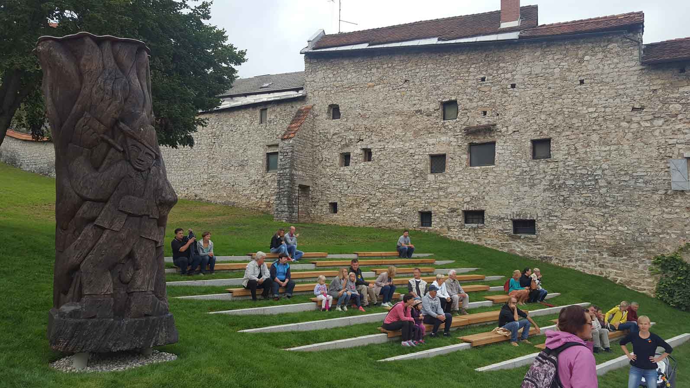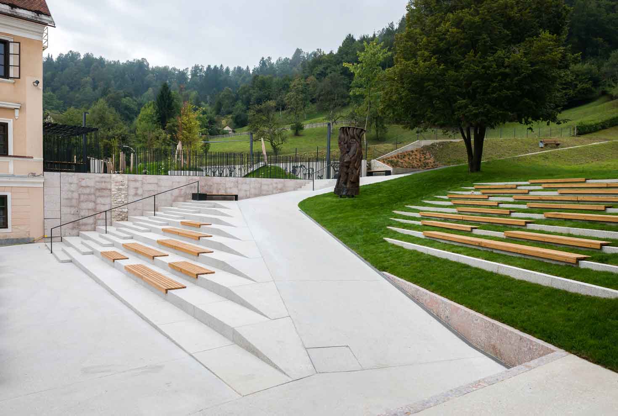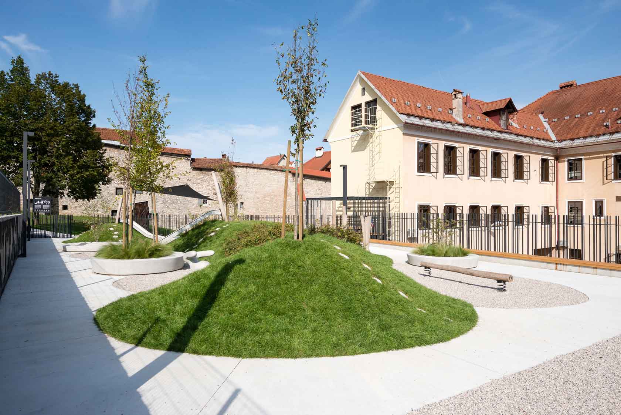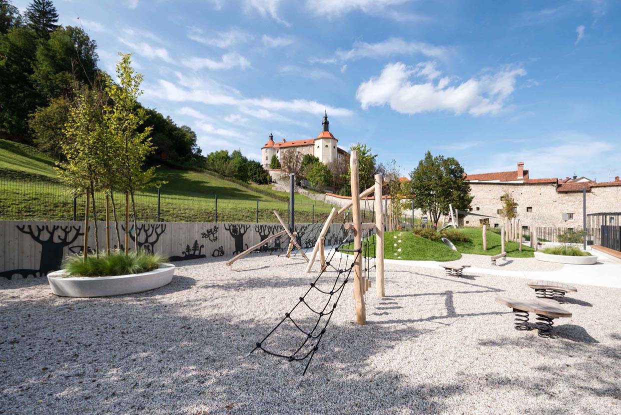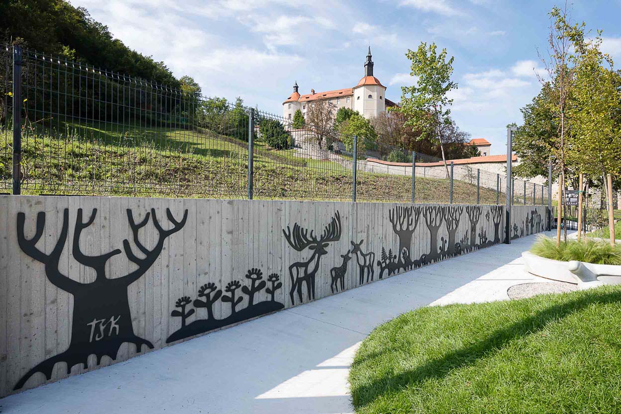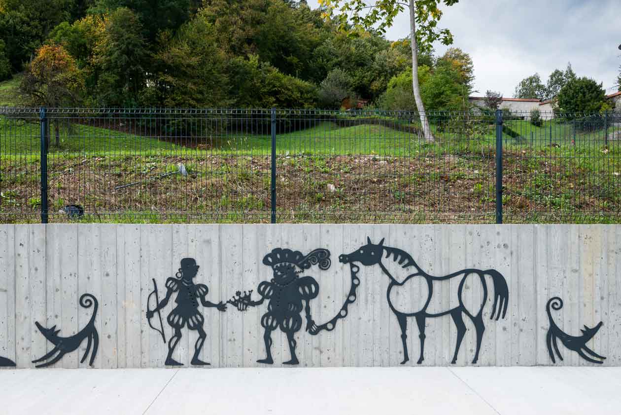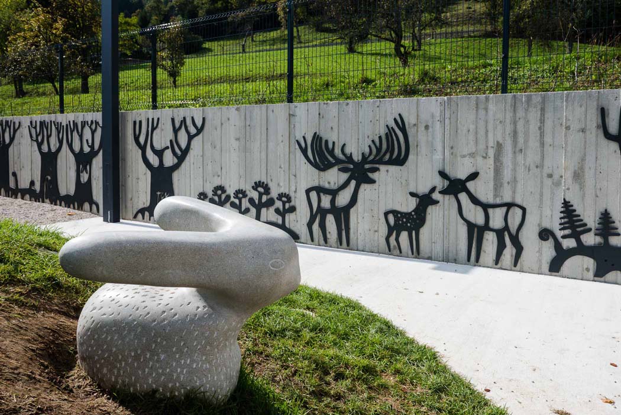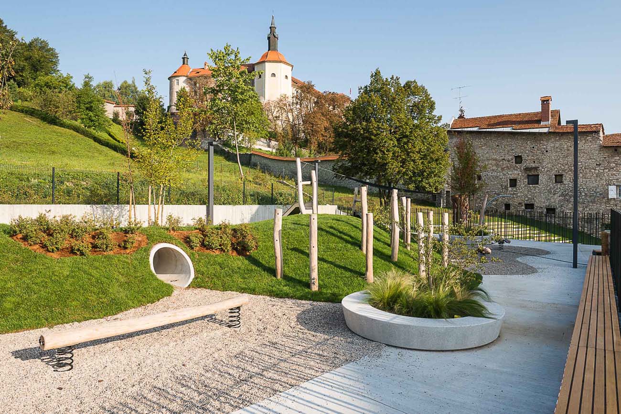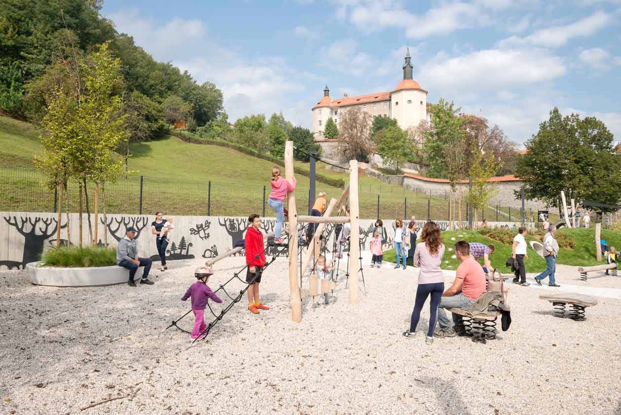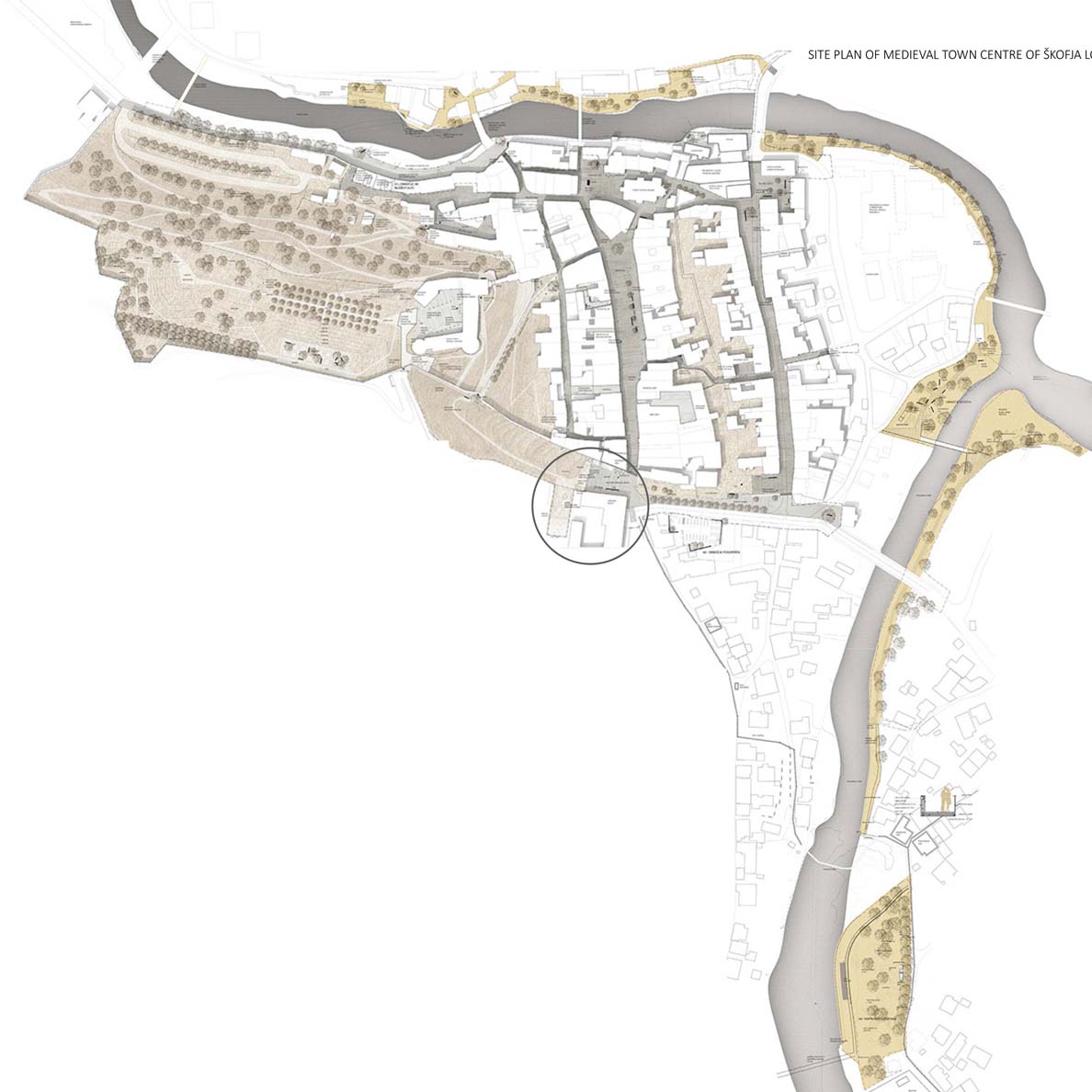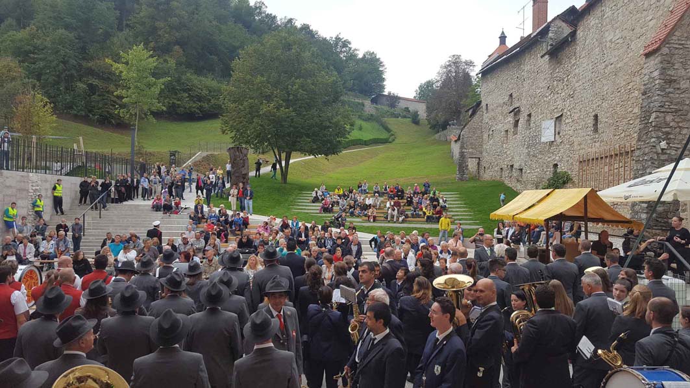Previous state
Škofja Loka is Slovenia’s oldest and best conserved medieval town. Its location is remarkable since it lies at the confluence of the Poljane Sora and Selca Sora rivers at a point where the Sora plain rises towards the Škofja Loka and Polhov Gradec hills. In the town centre, situated above terraces rising from the river, layers of history are evident everywhere and in different ways, forming a mesh of several public spaces. Two squares stand out in the urban morphology, one at the top named Mestni Trg., and one at the bottom, Spodnji Trg. Rising above the town, the Škofja Loka castle overlooks these two public spaces, dominating its scenery at least since the year 1215, which is the first time it appears in medieval documents. Moreover, the town has conserved the original perimeter which once delimited its municipal bounds.
A good part of the town was devastated in fires of 1660 and 1698. These brought about accelerated and irreversible changes including the gradual loss of the defensive function of its walls, which were demolished, together with its gates, at the end of the eighteenth century. As occurred in so many other towns and cities of Europe, twentieth-century urban growth coincided with the appearance of the automobile, which meant that most public spaces were overlooked in urban planning projects and, accordingly, their use by pedestrians was disregarded.
Aim of the intervention
In 2013, the municipality called for entries in a competition for renovating the public spaces in the town’s old centre and overhauling the banks of the two Sora rivers. The winner was the Ravnikar Potokar architecture office, and construction of the project’s second phase began in August 2017 with the intervention in Zamorc square and playground at the foot of the castle. The chief aim of this phase was to renovate the southern entrance to the town, an area bounded by the few still remaining relics of the old wall and the town council building. It is clearly a significant place in Škofja Loka, giving access to the south-western part from the Poljanska Valley as well as being the starting point of a path leading up to the main entrance of the castle. This is also the venue for two of the town’s traditional events: its oldest open-air performance, the “Škofja Loka Passion Play”, and a skiing competition using early wooden equipment. Hence, the importance of the restoration was beyond all doubt and, moreover, had become urgent ever since the area started to be used for open-air parking.
Description
The existent topography and its interrelation with the richness of the town’s layers of history and culture required a minimalist approach. Particular attention was given to the connection between the castle and the square below it. The difference in levels of the land was bridged by means of a structure resembling a tiered amphitheatre, designed with a view to its continuous use throughout the year and allowing the combination of several simultaneously occurring events. Another very important part of the renovation was the children’s playground above the town council building. The idea for its design came from a local legend about the local lord of the land, Abraham Freising, whose life was saved by a black servant when he was attacked by a bear. In order to show his gratitude Abraham Freising had the man’s face engraved in the town’s coat of arms. Known locally as “Zamorc”, the servant thus became the symbol of Škofja Loka. The main elements of the story have been used as the starting point of the project’s design. The characters are presented in cut-out metal forms on the lower part of the fence around the playground, while the central green area seeks to convey the abstract impression of a forest in the Poljanska Valley where the events are supposed to have happened. The materials used are of local provenance. The stone covering the ground and supporting the walls is granite and limestone from the region, and the cement used for paving and the prefabricated elements also contain compounds of local origin.
Assessment
As the architect Uroš Rustja wrote in an article published in the magazine Piranesi, refurbishment of urban space is a sensitive task in which the authors of the work need to have considerable empathy with the past. At the same time, they should be courageous and take responsibility for bringing to light the layers in which the most significant history and contexts are to be found. From a well-proportioned combination of these elements it is possible to construct a more intelligible and harmonious urban space that is appropriate for pedestrians and, in particular, allowing for a genuine dialogue between the town and its residents.
In this regard, the renovation of the space at the foot of the castle emphasises and expresses its importance as an antechamber to the old walled town of Škofja Loka in its new role of connecting the built-up area with its natural setting and, at the same time, with the stories of the past. The tiered levels of the amphitheatre offer a fitting space for public events, both traditional and modern, while also providing a setting for everyday life. The inclusion of a ramp combined with the steps means safe access for disabled people and families with baby buggies going up to the castle or to the Zamorc playground. The playground square, also offering tactile experiences for people with eyesight problems, has now become a well-known attraction where children are educated about the history of their town while they play.
Teresa Navas
[Last update: 10/12/2020]


